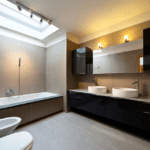The “Brew City” has a lot to offer tourists and residents alike. With Lake Michigan and its numerous festivals all year round, Milwaukee is an attractive place for people who are looking for a great work-life balance especially since it is an affordable city with a great economy. If you are looking to establish a retail business in the city, here are the best retail architects in Milwaukee. These firms were selected for their portfolio and recognitions, with some dedicated to creating sustainable design. In addition, many have worked on notable, award-winning projects and will help every idea into a reality.
Eppstein Uhen Architects
333 East Chicago St., Milwaukee, WI 53202
Serving Midwest, Rocky Mountain, and the whole Southeast region, Eppstein Uhen Architects (EUA) is the largest architecture and design firm in Milwaukee. The multi-awarded firm specializes in commercial design, with a portfolio of projects ranging from workplace to healthcare, to science and technology. Established in 1907, the 114-year-old design company has over 100 registered architects on its team and more than 50 Leadership in Energy and Environmental Design Accredited Professionals (LEED AP).
With expertise in sustainable design and construction management, Rich Tennessen, the CEO and principal architect of EUA, leads the firm in creating innovative design solutions across its offices in Milwaukee, Wisconsin, Georgia, and Colorado. Kristin Dufek, AIA, LEED AP, is the president of EUA and has over two decades of experience in the industry as a licensed architect. Dufek has been recognized by BizTime in 2020 for her contributions to the field of design.
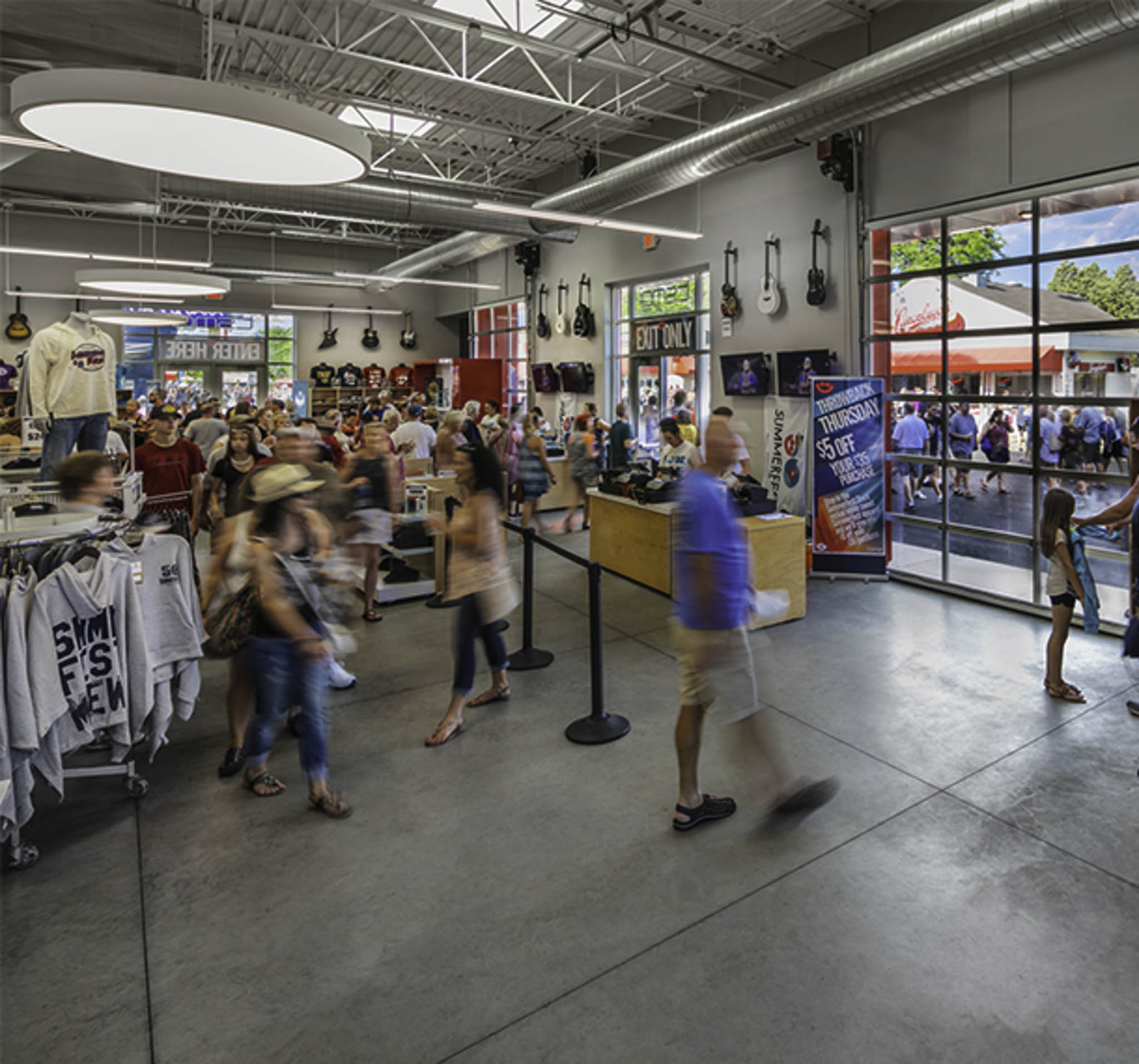
With Tennessen and Dufek leading the firm, EUA designed the Summerfest venue, which includes the new Summerfest store. This addition completes the concert experience within the Miller Lite Oasis venue. Here, concert attendees can purchase mementos of the event and in addition, view the Brew House, the VIP viewing deck and renovated bar areas. This renovation project won the Daily Reporter Top Project Award. With a vibrant red exterior and 10-foot windows, the Summerfest store enhances attendee experience to be a more memorable one.
Engberg Anderson Architects
320 E. Buffalo St. Ste. 500, Milwaukee, WI 53202
Engberg Anderson Architects, in business since 1987, is an architecture practice known for its commercial and industrial designs in Milwaukee, Chicago, Madison, and Tucson. The firm’s services include planning, architectural and interior design services, with a collaborative approach to completing design projects. Its in-house team of AIA, LEED AP and LEED for Building Design and Construction (LEED BD +C) professionals works closely with the client, guiding them through the process while keeping the design within the client’s vision.
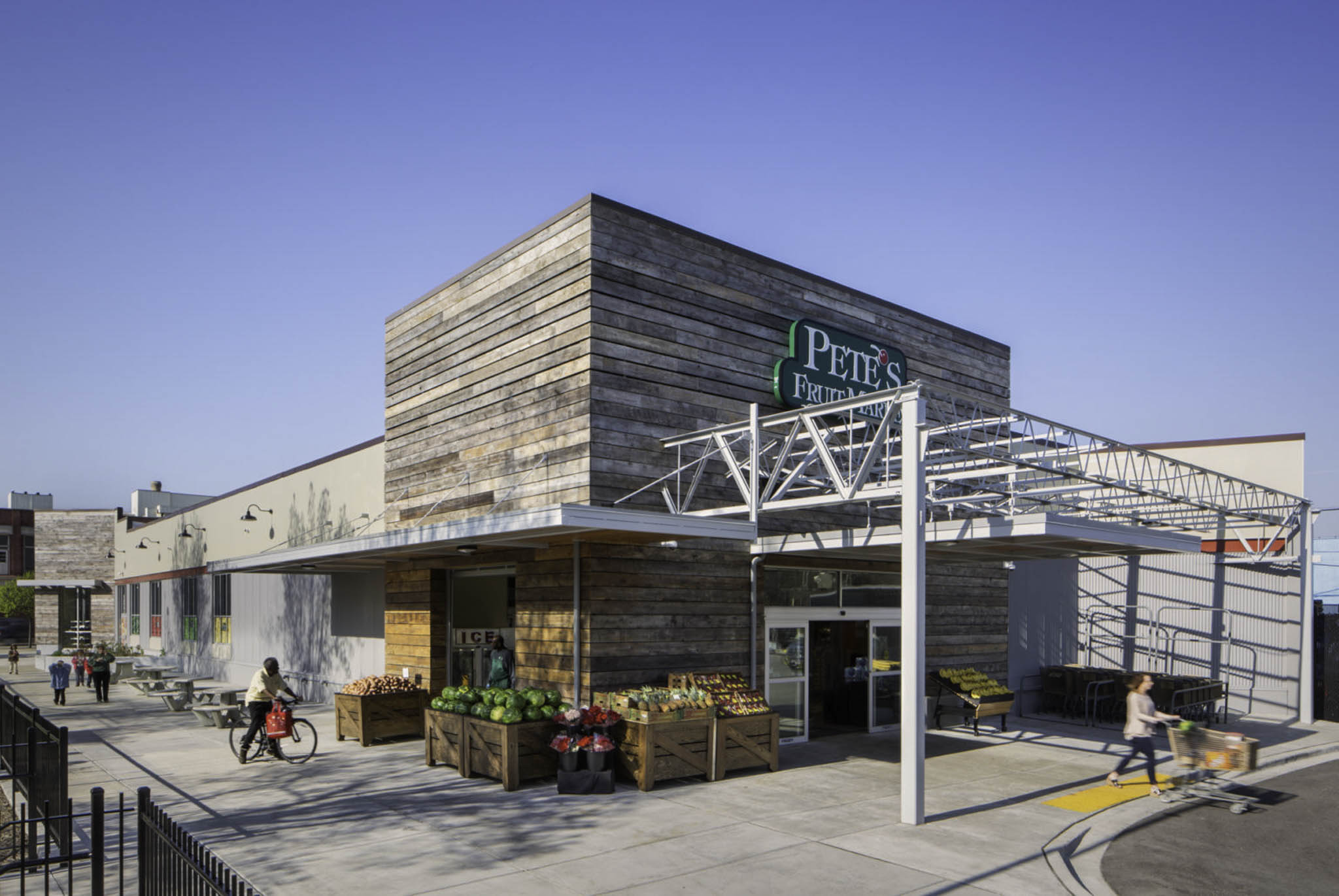
Featured in this article is Pete’s Fruit Market. This award-winning produce store is located in Bronzeville and was opened as part of the neighborhood’s commercial development. With cement board panels, reclaimed wood, and wood palettes for the exteriors, the store blends in beautifully with the community. Large windows are placed on the east side of the building, allowing a lot of natural light into the interiors, in addition to its function as a produce display for passersby. Its design garnered the attention of the Daily Reporter, which recognized it as one of the Top Projects of 2017.
Think Design, LLC
1238 12th Ave. Suite 300, Grafton, WI 53024
Think Design, LLC, offers full-service architecture and interior design solutions for clients’ office, retail, restaurant, and multi-family projects.
Established in 2013, some of its services include new construction, renovations, and historic preservation, all coordinated with 3D computer visualization. The firm is also dedicated to working with clients pursuing green and sustainable projects throughout the Midwest. This enables Think Design to creatively design cost-effective buildings that are energy-efficient and have little to no harsh impact on the environment in the long run. With its keen attention to detail and client-forward approach, the firm is able to turn the client’s ideas into reality.
Under Joshua Wadzinski, the firm’s founder and lead architect, Think Design received recognition for Best Sustainable Architecture Practice in 2018 from the WisconsinBUILD Architecture Awards and the WasteCap’s Award in 2015 from the US Green Building Council’s (USGBC) Transformation Awards Ceremony. Wadzinski is a member of the AIA, the National Council of Architectural Registration Boards (NCARB) and a LEED Green Associate (LEED GA).
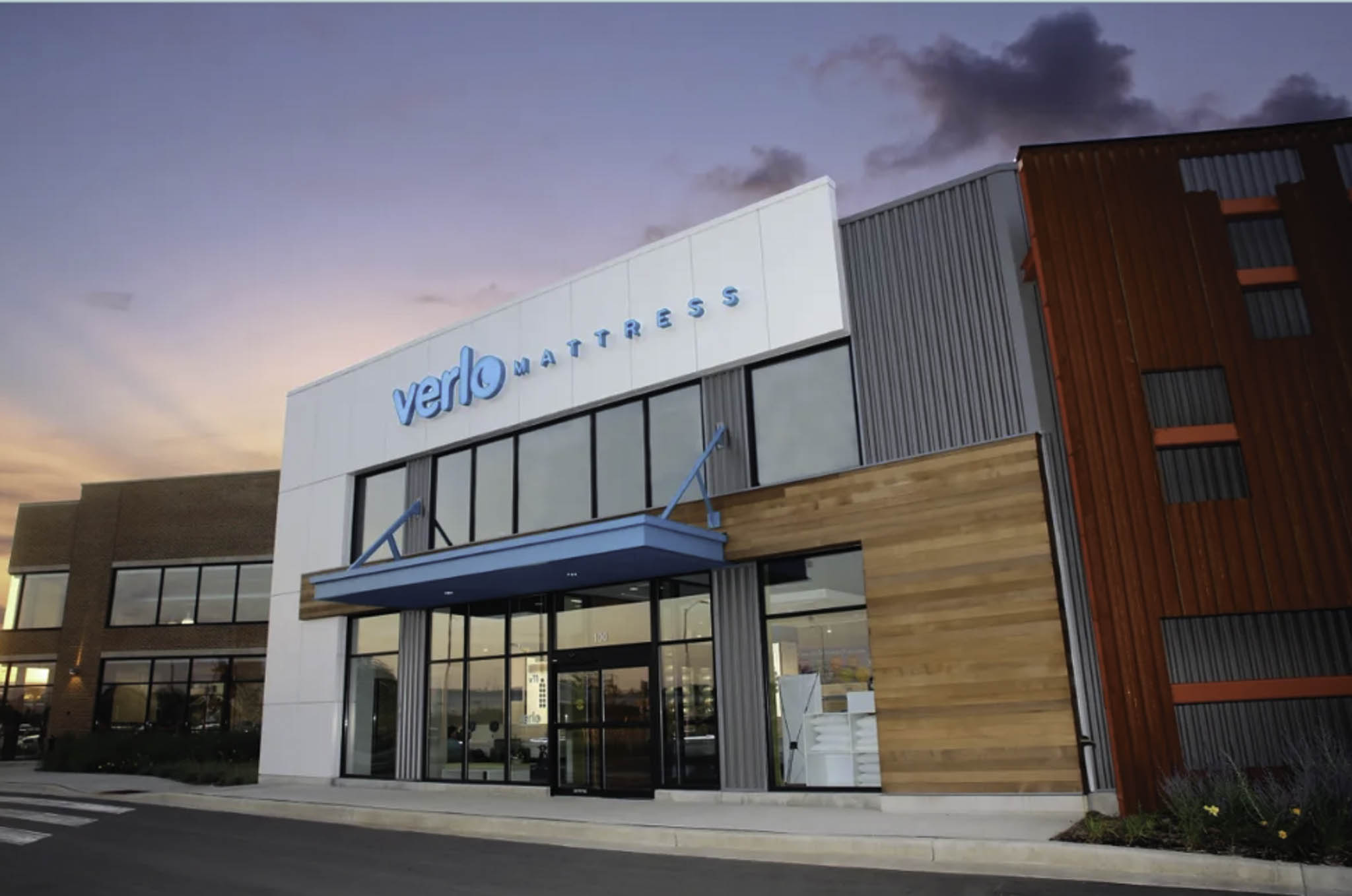
In 2016, Think Design completed the design for two Verlo Mattress stores in Wauwatosa and Greenfield, with a total square footage of 6,700 and 13,800 respectively. The store’s amenities include a hospitality lounge where clients can relax while having a full view and experience of the store. A private Comfort Adjustment room is also located in the facility where the mattresses are adjusted as per the customer’s preference. Lastly, large windows throughout the facility allow customers to see the onsite factory, assuring them of the product’s quality while allowing an abundance of natural light into the space.
JLA Architects
311 E. Chicago St. Ste. 240, Milwaukee, WI 53202
JLA Architects specializes in full-service commercial, institutional, multi-family and retail design. With a range of project types, the firm’s offices in Madison, Milwaukee, and Denver are able to serve commercial clients throughout the nation. The in-house workforce is skilled and experienced in all aspects of construction and architecture, with pre-construction services like project feasibility, planning services, and entitlement assistance. JLA Architects prioritizes listening to the client’s ideas and input on the project while providing the best insight regarding the market and the design.
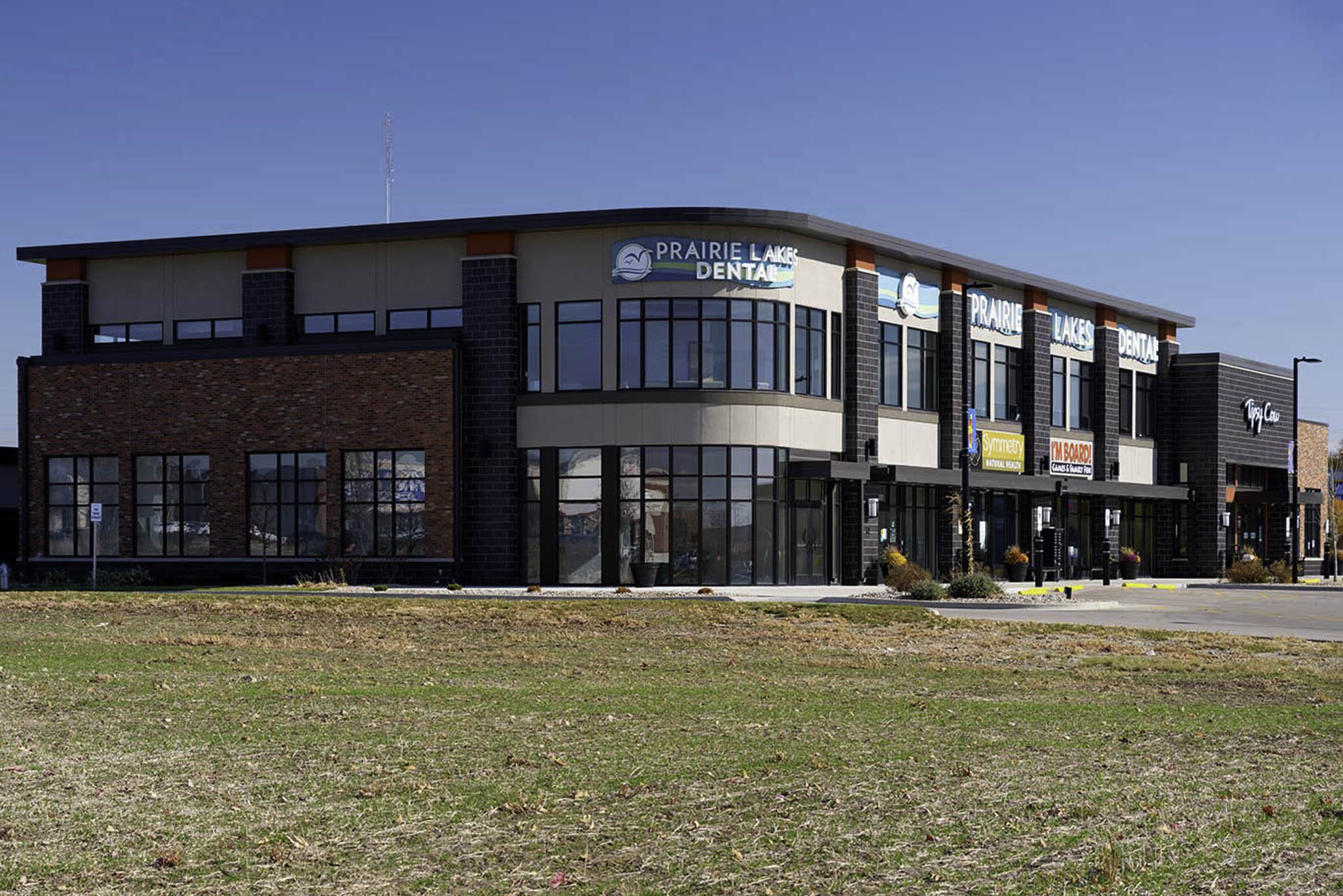
JLA Architects worked on the design of a Prairie Lakes Commercial building. Completed in the winter of 2019, the building is divided into two main areas: the main building, anchored by Prairie Lakes Dental, and the Tipsy Cow. The multi-tenant retail space has a total size of 18,000 square feet and around two floors for the main building. The section of Prairie Lakes Dental is a rounded corner, with floor-to-ceiling windows on the first floor, which brings a lot of natural lighting into the space. The exterior columns are finished with dark gray bricks, which complement the exterior wall on the side of the main building, which has red bricks. As for the Tipsy Cow, the main exterior of the store features the same dark gray bricks, with the other half of the building covered in red bricks.
Madisen Maher Architects
700 W. Virginia St. #604, Milwaukee, WI 53204
Founded in 2012, Madisen Maher Architects (MMA) is an architecture firm that makes innovative and creative designs that perfectly reflects the clients. The firm is headquartered in Milwaukee, Wisconsin, and provides architecture, interior design, master planning, Building Information Modeling (BIM), and renderings across Wisconsin and Illinois. The firm has developed numerous mixed-use, industrial, multi-family residential, automotive, retail, restaurant, institutional, corporate, healthcare, and recreation projects. As a result, the firm has become one of Wisconsin’s leading architecture and design companies.
Erik Madisen, AIA, and Sean Maher, AIA, NCARB, lead MMA together as the principals. Madisen has extensive experience in the architectural industry, having served as the former president of AIA-Wisconsin, Southeast Chapter, while Maher has served as an architect in other firms prior to leading MMA. Both principals received their Masters in Architecture from the University of Wisconsin, Milwaukee.
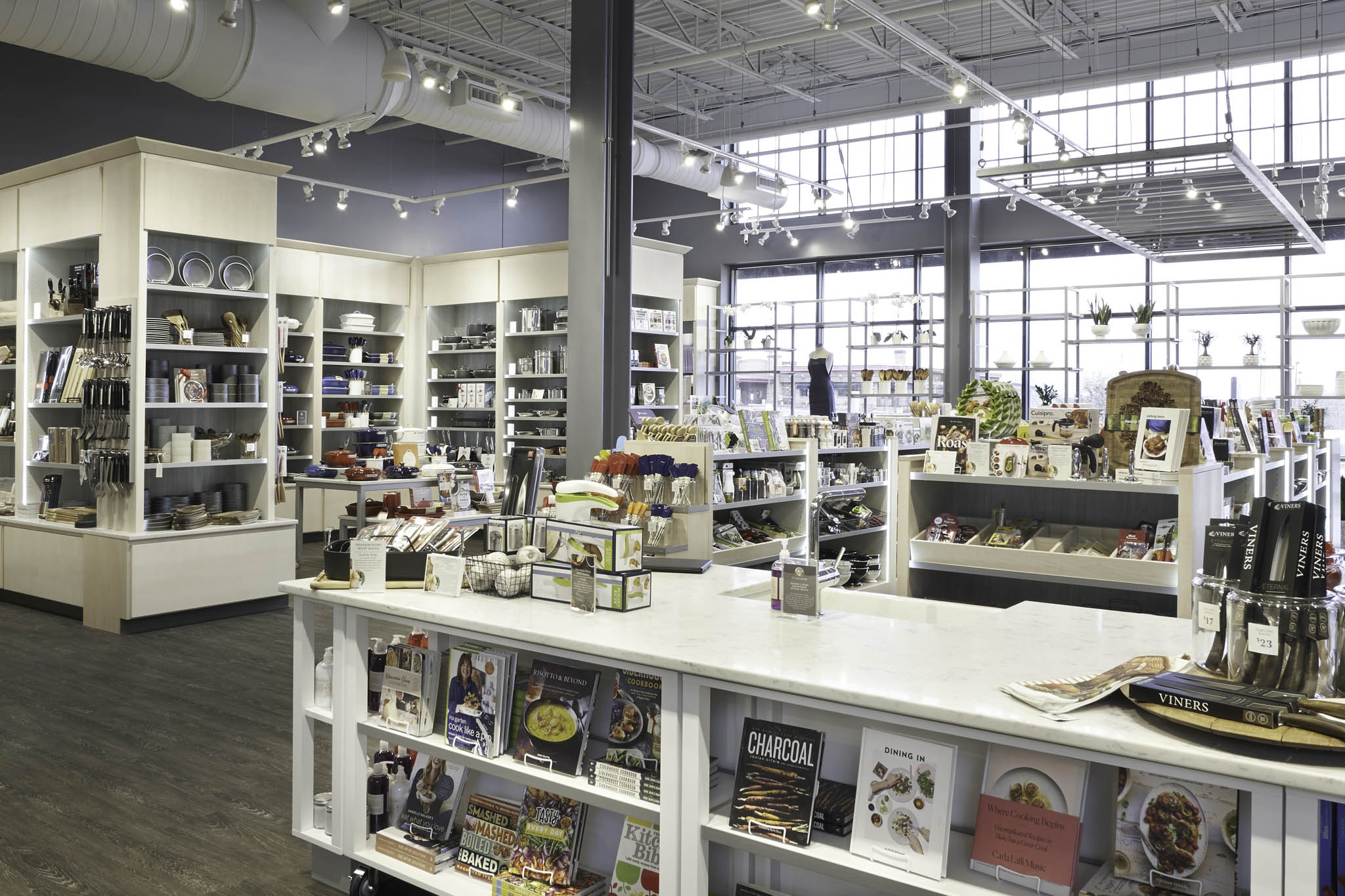
With Madisen and Maher leading the firm, MMA created the design for Sendik’s Home Store at the Corners of Brookfield. The 7,000-square-foot store features a color palette that matches the lower levels of the multi-story building, with vinyl wood plank flooring to imitate a homelike feel throughout the section.
PURE architecture studio, llc
735 N. Water St. Suite 1228, Milwaukee, WI 53202
PURE architecture studio, llc, is a recognized architecture firm headquartered in Milwaukee. It specializes in architecture, planning, and conceptual design services. The firm provides work in Milwaukee and surrounding areas. With almost 10 years of experience, its client-oriented and collaborative approach has helped the firm become a leader in the field of architecture. PURE architecture offers innovative and sustainable design solutions, taking inspiration from the client’s vision and needs.
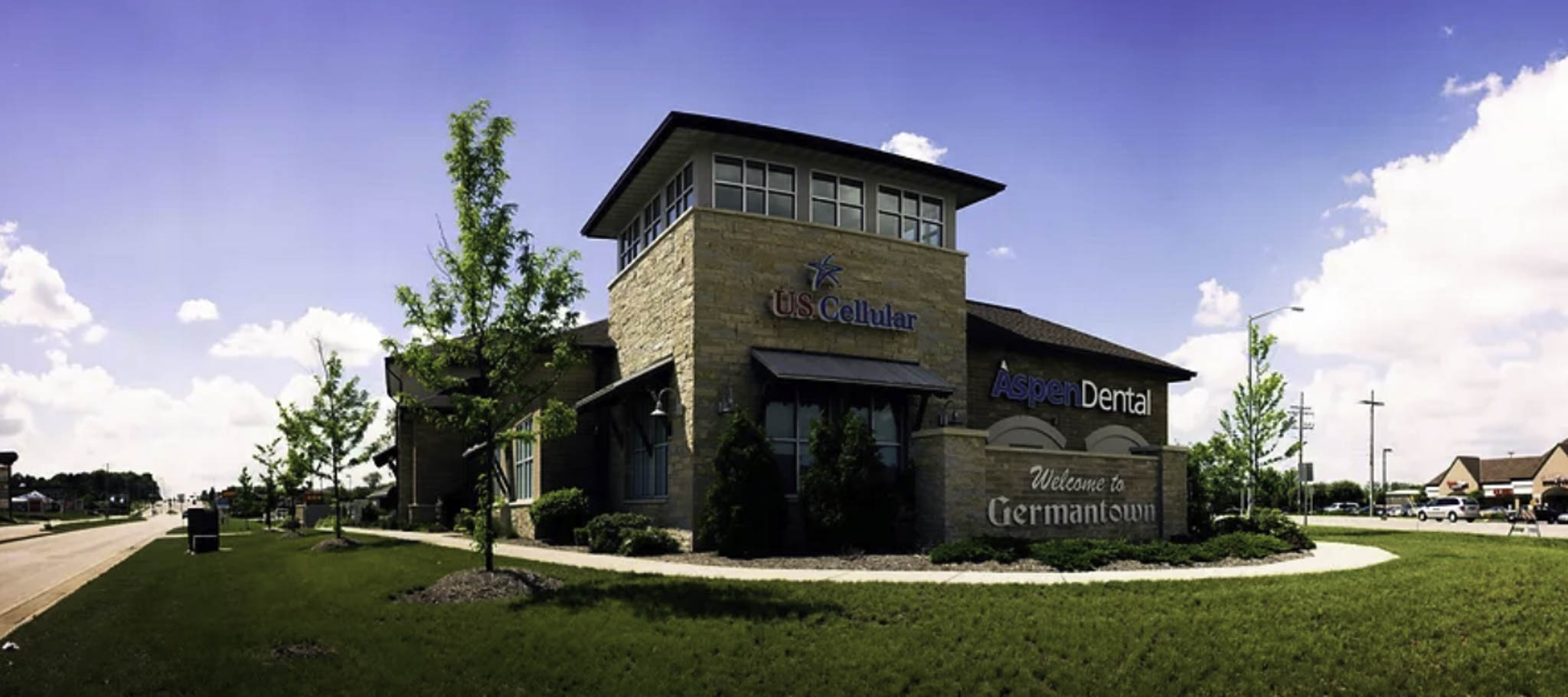
Bob Rowe, LEED AP, NCARB, is the founder and president of the firm. With over two decades of experience, Rowe has an extensive portfolio of award-winning works that have been recognized by various organizations and publishers. With him is Adam Almquist, LEED AP, NCARB, the firm’s managing principal, who has over 15 years of experience in the field of design and project management, bringing master planning and construction administration skills to PURE architecture. Under their direction, the firm was able to complete the design of Germantown Retail, a 6,349-square-foot retail space that serves as the gateway to Germantown. The project utilized locally-sourced limestone and heavy timber canopies.
SHA-A2K
311 E. Chicago St. Suite 310, Milwaukee, WI 53202
SHA-A2K is a renowned and acclaimed architecture, planning, and interior design firm that has been operating in the Milwaukee area for almost 50 years. The firm specializes in retail, commercial, warehouse, industrial, education, hospitality, multi-family, and restaurant projects. It is committed to excellence and timeless design solutions. The firm thrives by producing a creative environment and structures that improve the way clients live, learn, work, and perform.
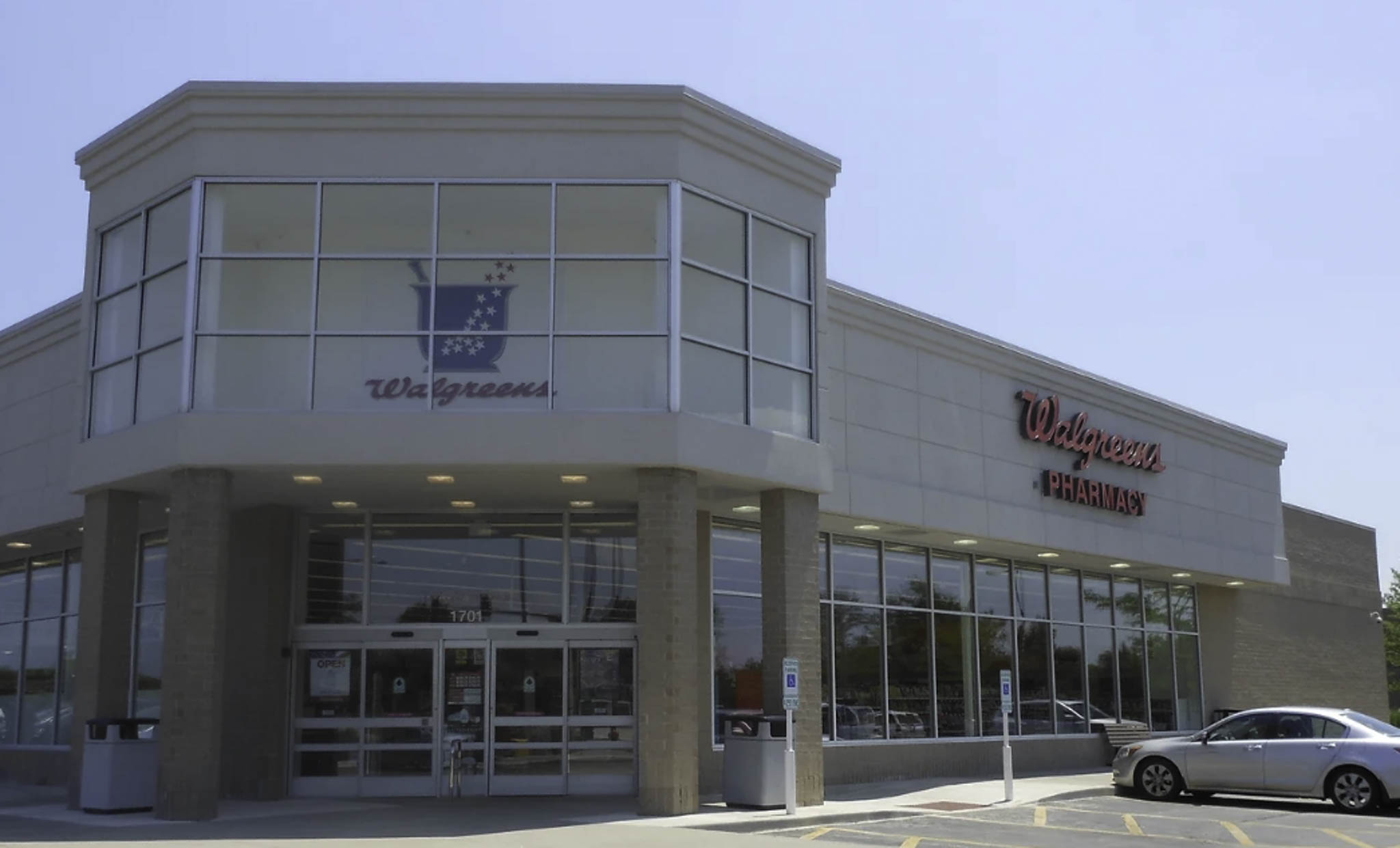
Under David Baum, AIA, NCARB, SHA is registered in 37 states and has projects throughout Milwaukee. The firm worked with Walgreens Pharmacy on the planning, design, and construction of several branches. Working with other industry professionals and local municipalities, SHA managed to design building footprints that were customized for each store. In total, the firm completed the design of 36 individual stores in Illinois and Wisconsin.
Perspective Design, Inc.
11525 W. North Ave., Wauwatosa, WI 53226
Perspective Design, Inc. is a full-service architecture firm located in Wauwatosa. A collaborative approach, involving all project participants, is integrated into every project, which guarantees efficiency with every client. Throughout its 20 years of operation, the firm has created a vast portfolio that includes automotive, adaptive reuse, retail, education, factory, warehouse, multi-family, office, and tenant improvement projects. With its dedication to accuracy and service, Perspective Design completes projects within the client’s budget and operational requirements.
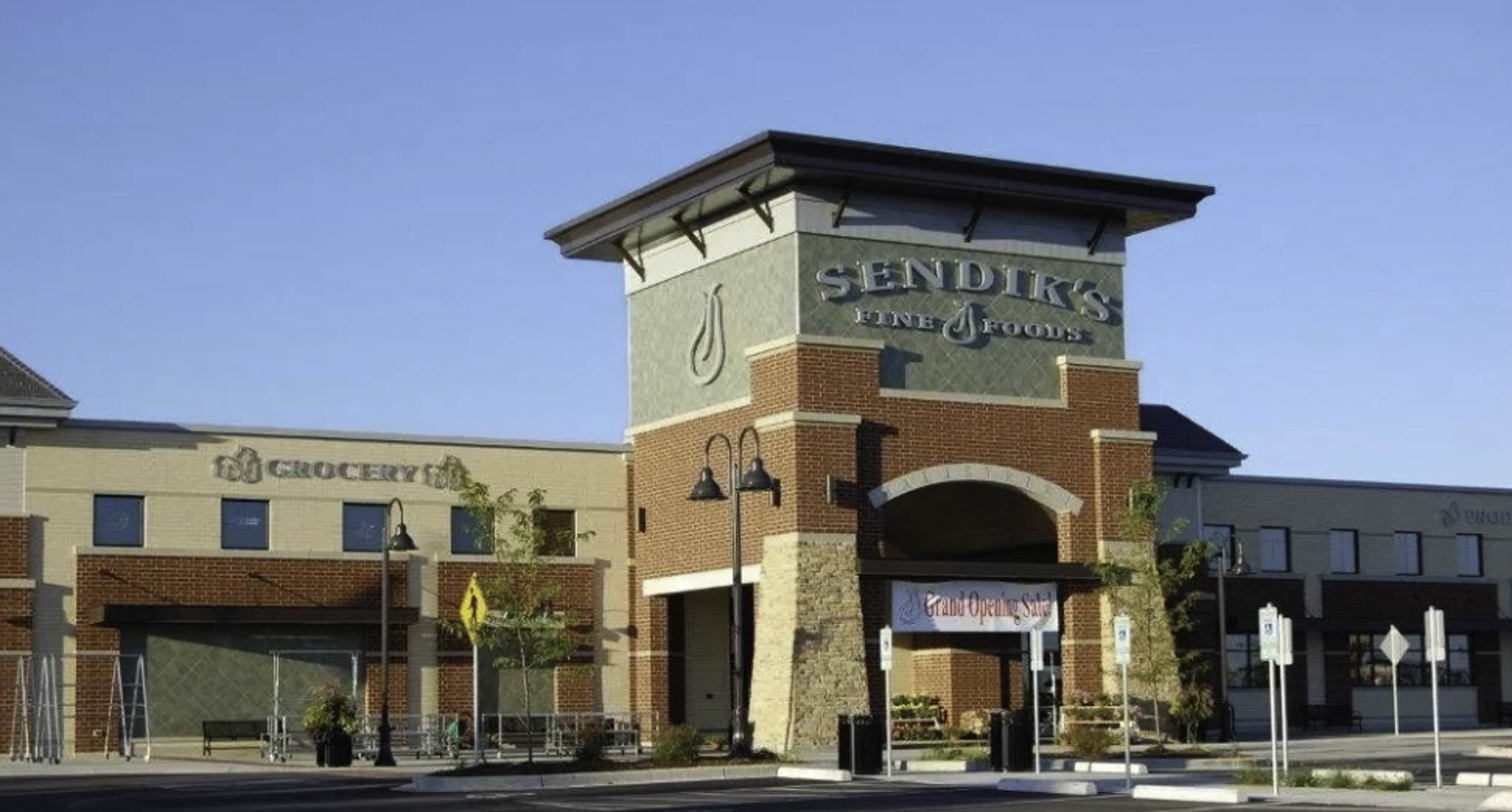
Lead by its principal, Peter Ogorek, who prior to starting Perspective Deisng, has worked for several other architectural and construction firms after receiving his Bachelor’s in Architectural Studies and Masters of Architecture at the University of Wisconsin, Milwaukee. Under his guidance, Perspective Design completed the design for a development anchored by Sendik’s Fine Foods (now a Pick-N-Save) and Target. The active retail center building uses red brick to articulate the exterior of the attractive building, with the main entrance accented by stone, tile, and brickwork.


