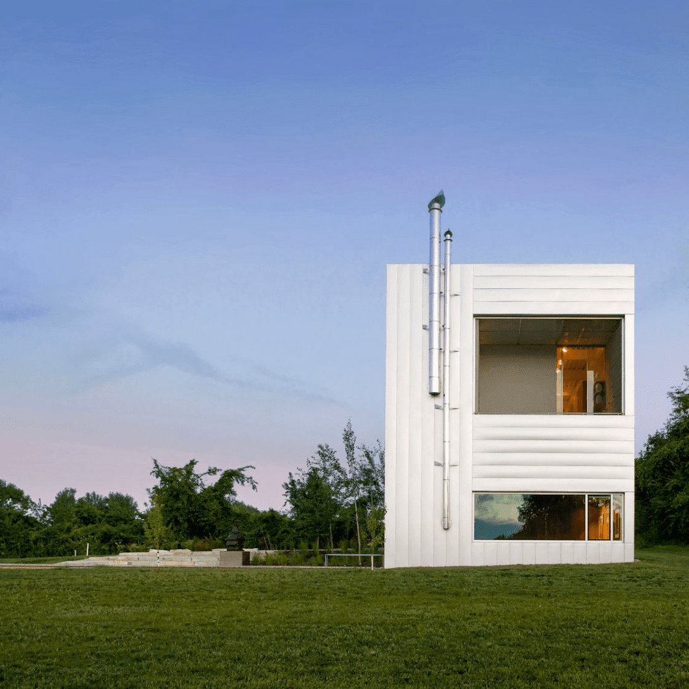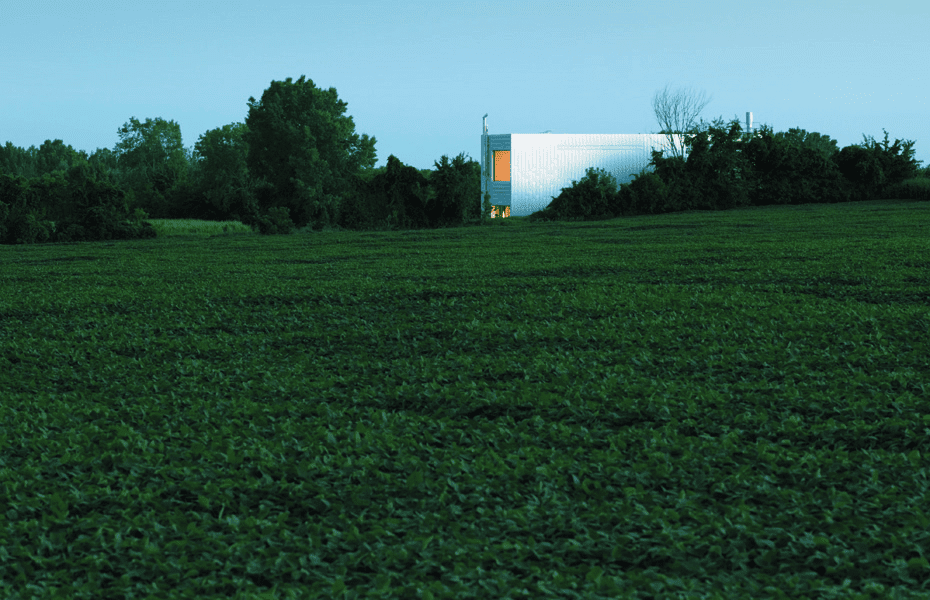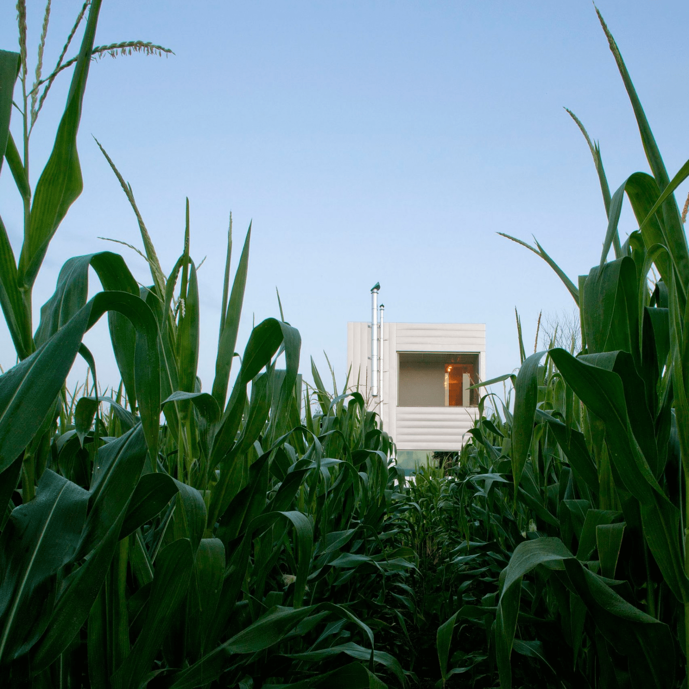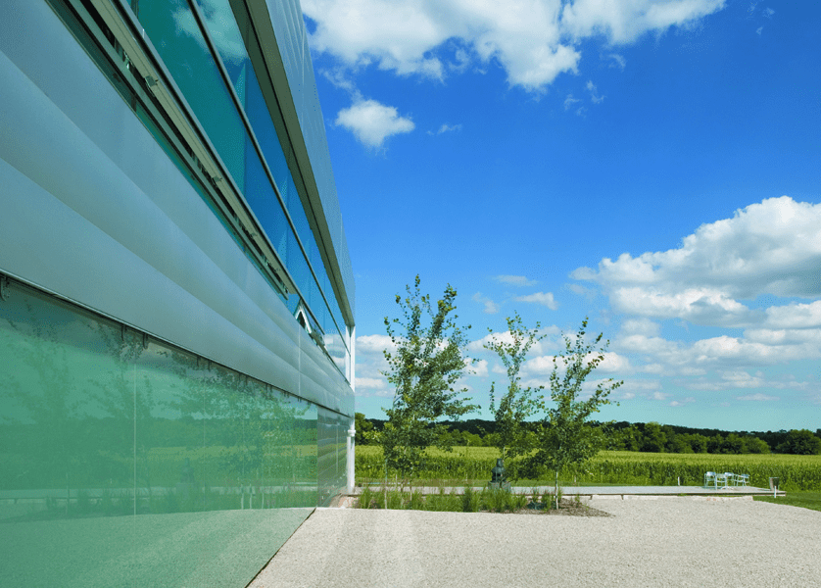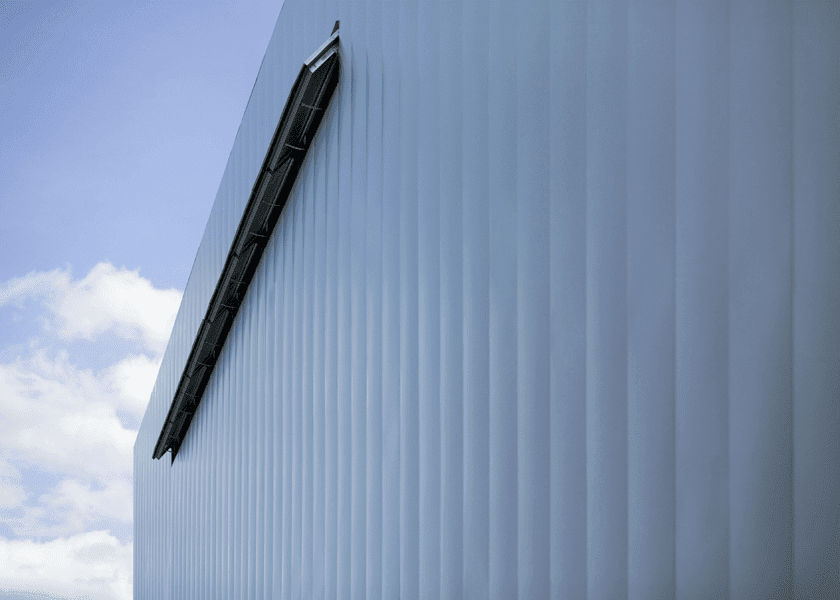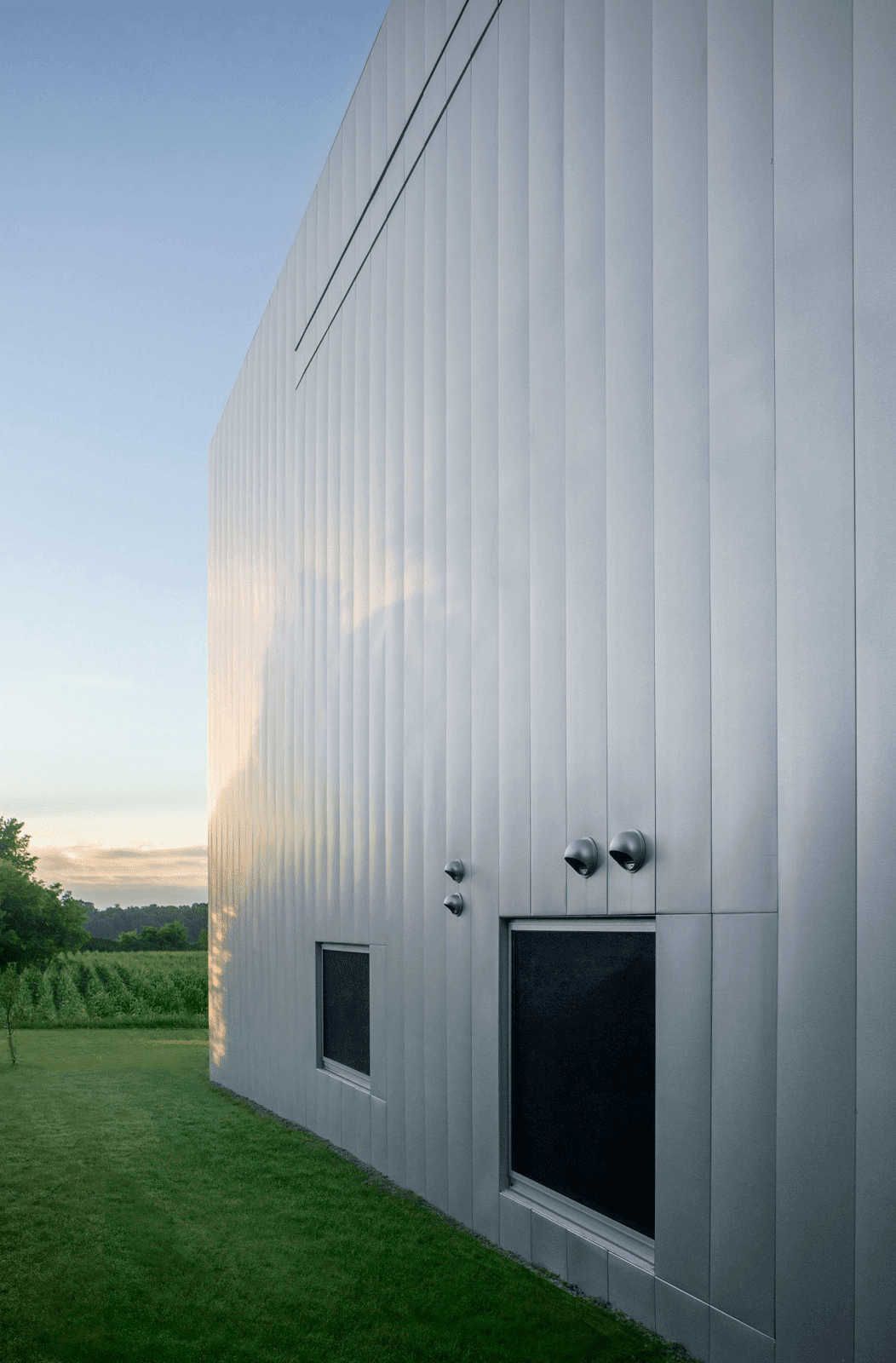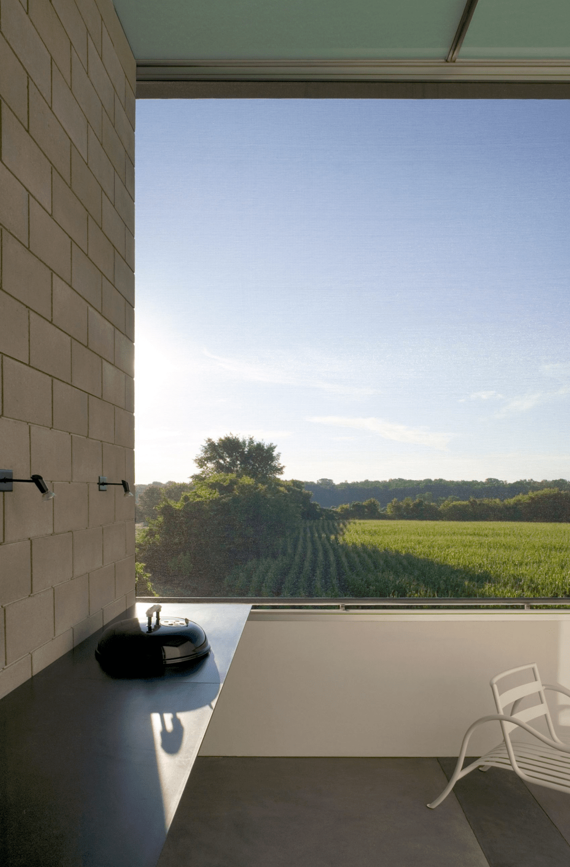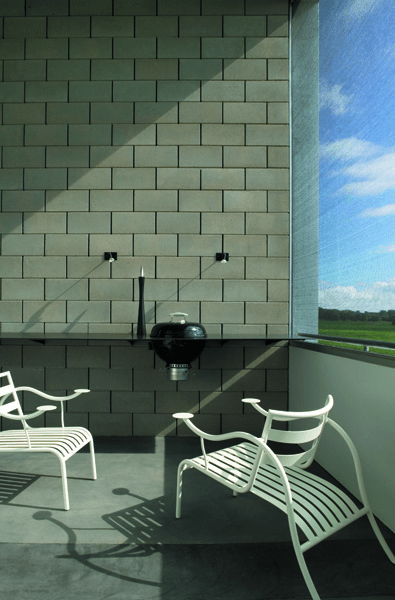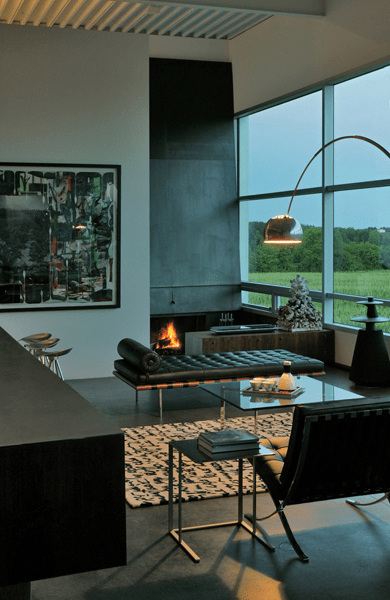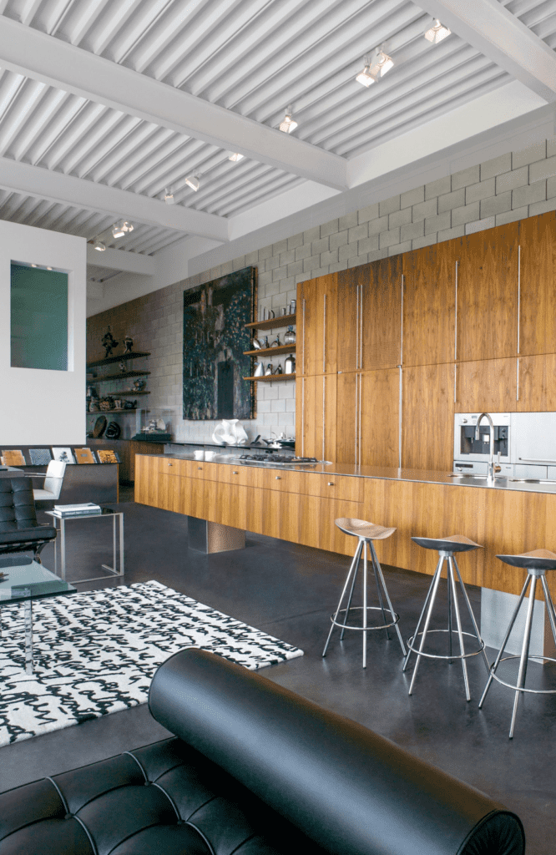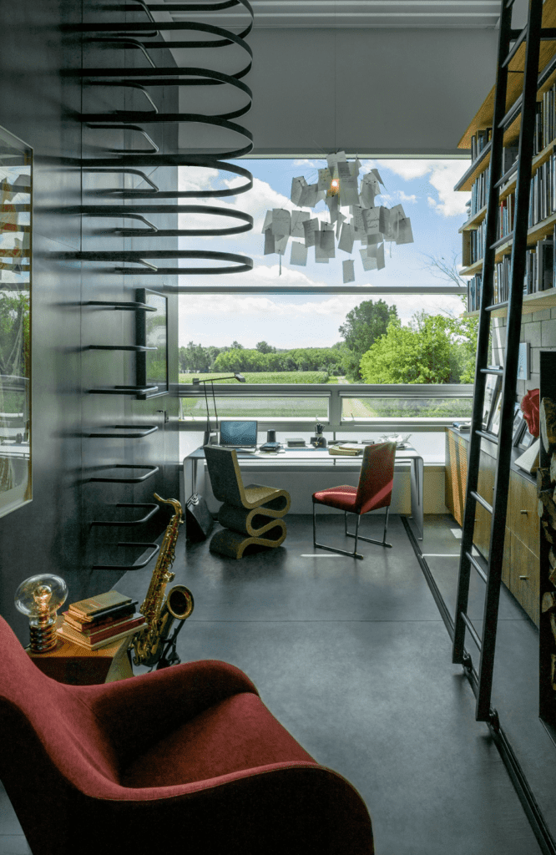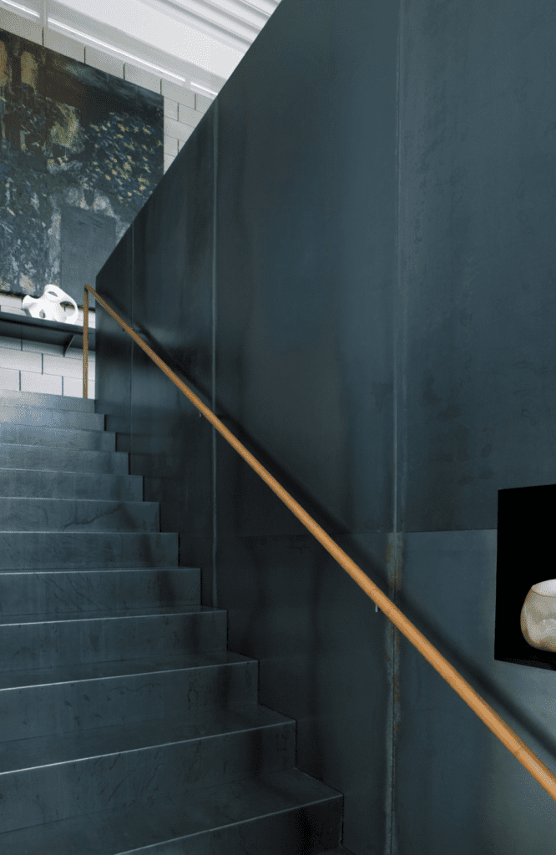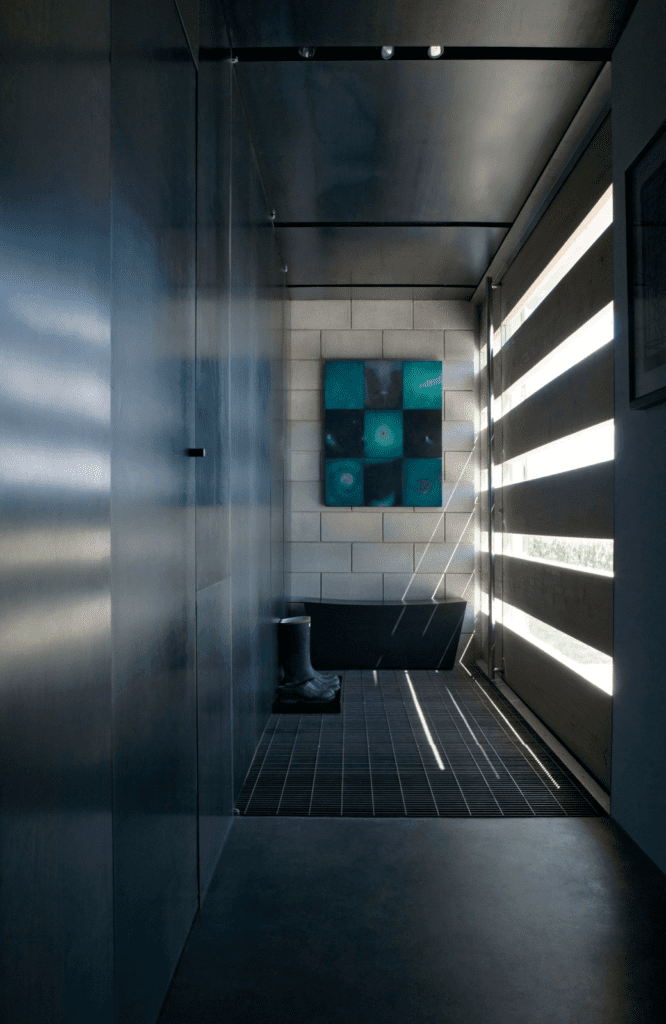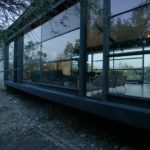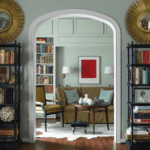In the northeast region of Wisconsin, a professional oncologist and amateur astronomer of Lithuanian descent wanted a vacation home that would connect him to the elements. Set on a 16-acre farm near the small town of Ellington, this 5,000 square foot home is essentially a large box clad in galvanized zinc and dramatic rolled-metal siding. Designed by internationally renowned Wendell Burnette Architects of Phoenix, Arizona, this creative home offers privacy, efficiency, and an intimate connection to nature in a spectacular setting.
“In the distance, the house is a stoic structure in the landscape, an object of utility that only reveals its purpose up close.” – Wendell Burnette Architects
To realize their meticulous, efficient design, Brunette needed the involvement of quality commercial builder. It required commercial construction techniques rather than standard residential building methods. Miron Construction, the biggest contractor in Wisconsin, took the job and carried out the project expertly. This was only the second home they company had ever constructed. And although the end result was a high-end, luxury home, it was relatively inexpensive to build due to careful choices by the architects and builders.
Set on one of the highest points of a 16-acre farm in Wisconsin’s Fox River Valley, the 5,000 square foot home is surrounded by a sea of apple, pear, and plum orchards and fields of seasonal crops such as corn, soybean, wheat, oats, and, occasionally, pumpkins. The seemingly simplistic home takes the form of a single box. The two-story metallic structure is visible from afar, though its purpose is only revealed up close. Its back is set against an existing mature tree line, buffering the harsh northwest winter winds. Large windows on the south and east walls of the home open up to the warmth of the sun and capture views of the crop field and bird sanctuary beyond.
“Its apparent simplicity is articulated by specific moments of experience. These encompass notions of the house as a tunable instrument – to connect to – and – be responsive to – our environment.” – Wendell Burnette Architects
This residence was inspired by its agrarian setting and took cues from the other built structures in the landscape – including grain silos, dairy barns, and tool sheds. The home’s zinc galvanized metal skin was influenced by the cladding of neighboring grain silos and a silo ladder leads to a hidden rooftop observatory whose geometry radiates to the heavens.
“Wendell Burnette Architects’ design philosophy is grounded in listening and distilling the very essence of a project to create highly specific architecture that is at once functional and poetic.” – Wendell Burnette Architects
The home is rectangular in plan with a staircase dividing the interior into two halves. The first floor holds a bedroom, bathroom, and media room on the eastern portion, while a large garage and pottery studio occupy the western half. The layout swaps on the second story, with the eastern side of the home containing the more open spaces. The shared kitchen, living, and dining area flow into a sheltered terrace at the end of the building. This open space houses a sunken pit that fronts an open fireplace – used to efficiently warm the home in winter. The opposite side of the second story holds a variety of rooms arranged around the master suite, including a gym, library, gallery, and guest bathroom.
All the materials were utilized in their existing standard dimensions and were chosen for a distinct and natural feel. A neutral color and material palette built a sense of calm and peace into the structure.
“I am interested in the notion of economy, of using standard products to achieve elegance in unexpected, different ways.” – Wendell Burnette
White limestone masonry from nearby quarries is used as gravel on the drive and entranceway. The main door is made of cedar. Walls and ceilings are mill-finished, oiled steel. In the kitchen, American black walnut cabinetry contrasts with a northern blockwork wall. Dark grey and simple black concrete flooring serve as the perfect balance to the walls of glass that show off bright blue sky and fields of green as far as the eye can see. And the rooftop observatory was designed as a silvery wooden oasis with only a thin metal railing on one edge.
(All Photographs by Bill Timmerman)
– – – – – – – – – – – – –
Name Of Home: Field House
Design Architects: Wendell Burnette Architects
Contractor: Miron Construction
Structural Engineer: Rudow + Berry
Electrical Engineer: Harwood Engineering
Mechanical Engineer: Thelen Engineering
Civil Engineer: Point of Beginning
Lighting Design: Daryll Gregg
Landscape Design: Michael Boucher Landscape Architecture

