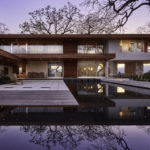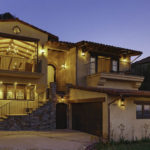Last updated on May 27th, 2024 at 06:38 am
San Marino is a small residential city in Los Angeles County, abundant in leafy residential streets and impressive houses. Gardens, museums, art collections, and the visibility of the big lights of Los Angeles make San Marino the lovely town that it is. Its impressive, welcoming, sometimes imposing aesthetic is both a challenge and an opportunity for residential architects residing and serving the city.
That’s why our editorial team curated a list of the top 15 firms that have performed at a high level, designing homes that reflect and push forward the beauty of San Marino. We considered firms that have built a reputation through innovative techniques. To complete our task, we carefully looked at each firm’s portfolio, the background of their principles, their awards, and the building processes they employ. If you’re looking to build in San Marino, you’ll find a high-functioning firm on this list perfect for your needs.
Marmol Radziner
12210 Nebraska Ave, Los Angeles, CA 90025
Featured in LA Times, the Brentwood residence is a 6,000-square-feet home that includes an expansive back lawn, a pool, and a guest house on a long urban lot. At the center of the H-shaped plan, you’ll find the kitchen and dining room on the ground floor. On the second floor, a louvered glass bridge separates two bedrooms from the master bedroom. This thoughtful design improves people’s lives. Marmol Radziner wants to help each person express their unique vision of a home by creating a series of relationships between people, spaces, and the encompassing context, and they were completely successful when it comes to Brentwood.
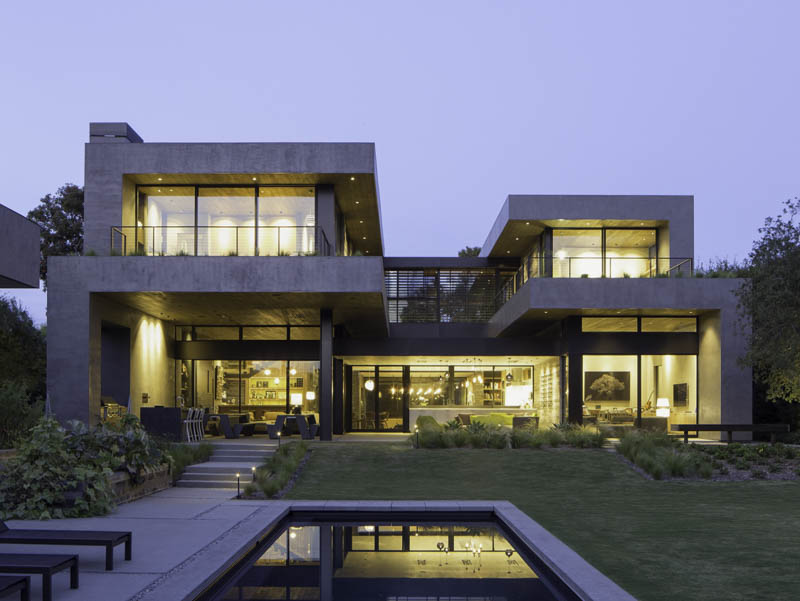
The firm’s process begins with collaboration—public and private and indoor and outdoor—with clients. Because a building is a part of a larger context, the firm works with the community to ensure that a project responds to its neighborhood. It endeavors to design from the big idea down to the smallest detail. The Marmol Radziner team also believes that architecture can bring people closer to nature: from sustainable design at the highest standards to outdoor rooms that extend daily living into the landscape, Marmol Radziner negotiates its relationship with nature through every design choice it makes.
Tighe Architecture
5757 Venice Blvd, Los Angeles, CA 90019
Collins Gallery is a remodel of a tract house that accommodates the needs and requirements of residents. As the clients are art dealers, the challenge was to create a spacious gallery area and residence within a relatively small building envelope. The existing structure was of substandard construction and lacked architectural significance. Tighe Architecture solves this through a scale-appropriate response in harmony with the neighboring buildings. This project bagged a National AIA Honor Award, an American Architecture Award, and was on the cover of a number of publications, including Brave New Houses, LA Architect, and West Hollywood Magazine.
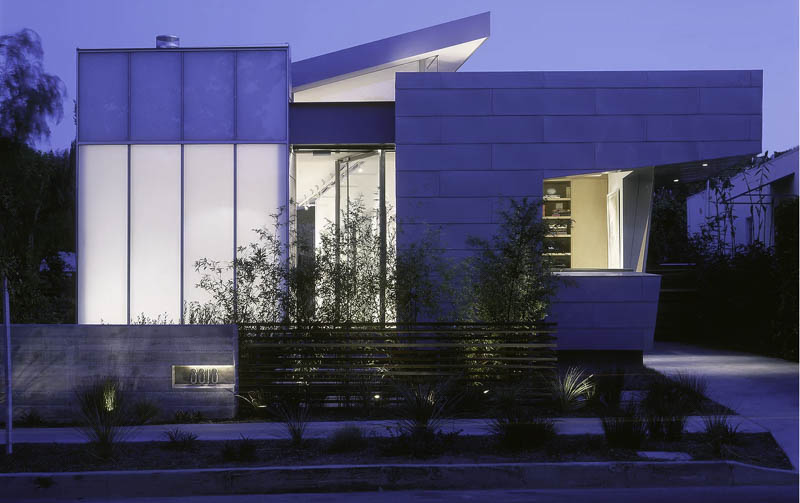
This award-winning project proves how the process of Tighe Architecture involves extensive research and analysis. In the research phase, the firm interrogates new technologies, new fabrication methods, new means of construction, and new materials. They explore the context, uncovering the existing and potential conditions, the conflict, and cohesion embedded within. It is through the process of analyzing these complex relationships where new relationships can begin to emerge. Continued growth is vital to the firm’s development. That’s why the Tighe Architecture team constantly re-evaluates and repositions their work as the world changes.
ANX / Aaron Neubert Architects
2814 Rowena Ave, Los Angeles, CA 90039
ANX begins its process with a positive, opportunistic, and intellectually flexible approach. Believing that one can affect change through careful analysis, ANX deconstructs project conditions and applies a thoughtful, conceptually rigorous process. They view constraints as opportunities to challenge assumptions, which is why they require flexibility and embrace collaborations.
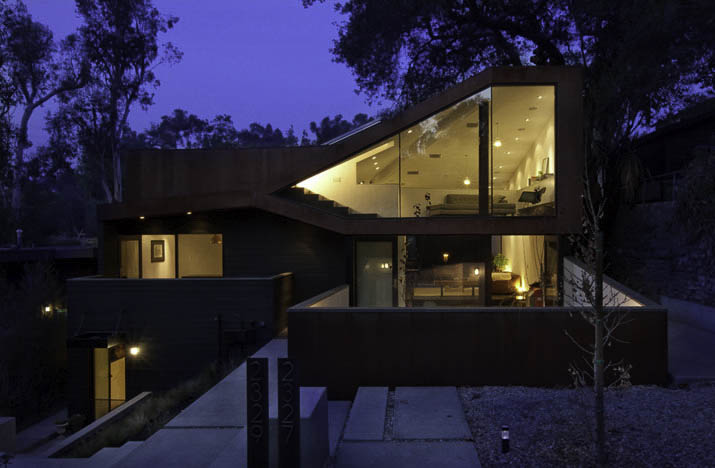
These core principles of the firm are visible in this 7,500-square-feet residence near the top of a hill that provides panoramic views of the Silver Lake Reservoir. The challenge consisted of solving the interface of the living and working environments for a young couple—one a car designer and the other an artist. Due to the desire of the owner for a conjoined residence and studio—and coupled with the interest of the firm in passive environmental controls and the potential for expansive views—the strategy for this live/work residence emerged as a series of tightly stacked spaces unfolding and engaging the multiple landscapes of the site. ArchDaily, Design Milk, Huffington Post, Architizer, and Dwell were charmed by this project and featured it in their pages.
Hamilton Architects
12240 Venice Blvd. #25, Los Angeles, CA 90066
Born in Los Angeles, John Hamilton comes from a family of architects, builders, designers, and developers. As a child, John visited countless construction sites and resided briefly in many spec homes, which allowed him to experience and critique the design of a wide variety of houses. As an architecture student, John lived in houses, condominiums, townhouses, and apartment complexes in styles ranging from the modern to the Tudor and Spanish-Colonial. These experiences shaped his aesthetic. John continued to develop the idea that the greatness of a building was independent of its style— his thesis project examined the psychology of architecture. Through study and practice, he discovered how to exercise the magic of design on every scale to create timeless buildings.
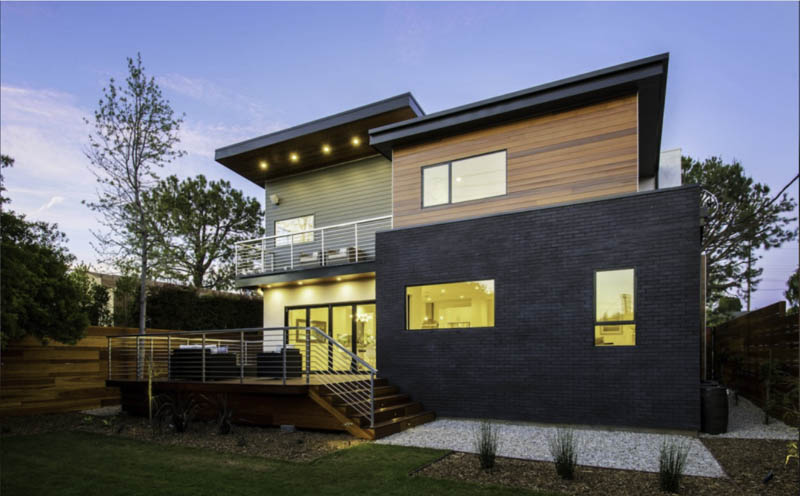
In 1992, he established Hamilton Architects, a full-service firm working in residential and commercial markets. Its expertise includes custom, spec home design, renovation of historical structures, retail, restaurant projects, and interior design. Hamilton Architects is a design-forward, client-centric practice that considers cost as important as all other design factors and project goals.
Asap.pro
530 S. Hewitt St. Suite 535, Los Angeles, CA 90013
This project for a new accessory dwelling unit in Melrose District conceived a bold use of hanging vines to create privacy, mystery, and beauty in a simple two-story wood and stucco structure containing a garage and apartment above. The vines conceal the interior and exterior spaces, serving as roof terraces while providing privacy from nearby neighbors at the same time. This plan reveals how ASAP uses the best innovations of the present moment while absorbing the wisdom of the broad past of human design.
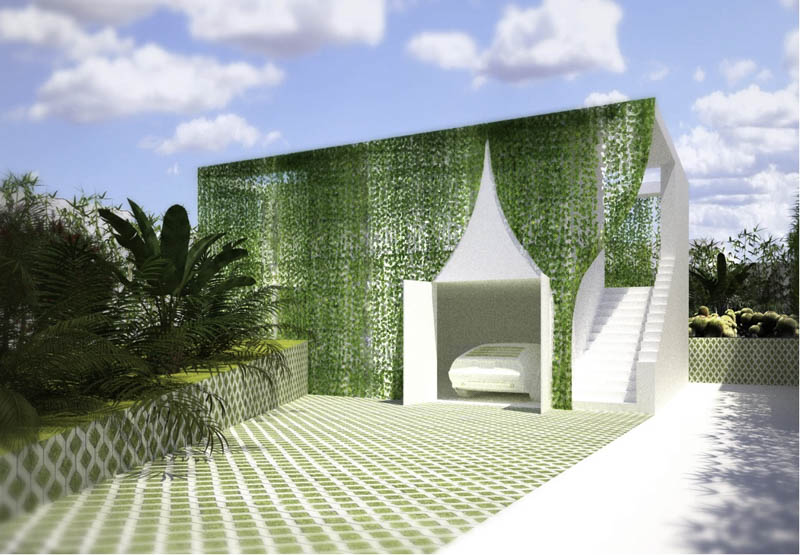
ASAP is a collaborative design firm that seeks to identify and advance design opportunities to develop the art and craft on all scales. The firm’s work is devoted to contributing to existing cultural and architectural contexts while appropriately deploying advanced design and construction technology. Its design team includes a talented group of professionals from diverse backgrounds with advanced professional degrees. This team’s director is Adam Sokol, a registered architect in New York and California and a member of the American Institute of Architects.
Bestor Architecture
2030 Hyperion Ave, Los Angeles, CA 90027
Barbara Bestor, FAIA, is the founding principal of Bestor Architecture. She explores architectural form through experiments in spatial arrangements, graphics, and color. Her varied and progressive body of work connects with people on many levels, often outside the boundaries traditionally defined by architecture. These design principles and beliefs are evident in the award-winning projects, experimental residences, and commercial establishments designed by her firm.
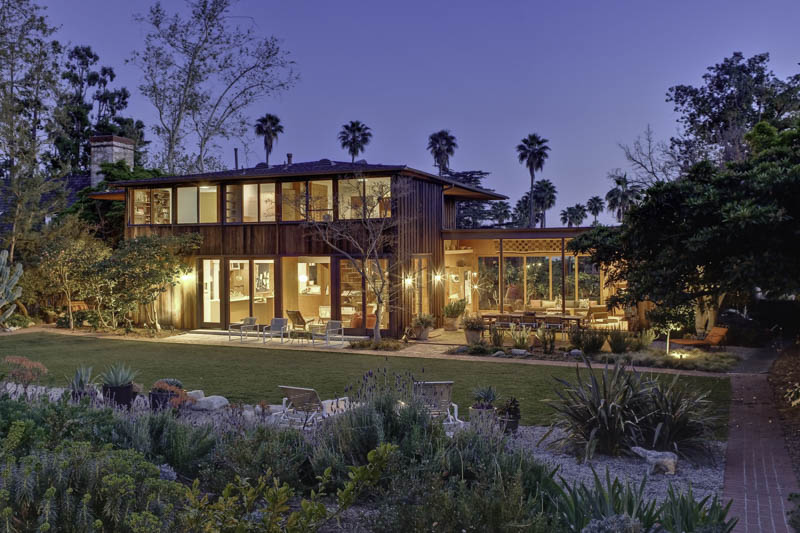
Bestor Architecture gives form, shape, and character to communities and neighborhoods. Since 1995, the firm has actively redefined Los Angeles architecture with a practice that rigorously engages the city through design, art, and urbanism. One of their projects is the renovation of this four-bedroom home, where they added 879-square-feet for a garage, a bathroom, a utility room, and an extra upstairs bedroom. Douglas fir walls, cork flooring, and 11-foot floor-to-ceiling windows in the living room give the entryway a clean, open look with plenty of natural light. A custom bookshelf and fireplace add interest to the living room and its gorgeous mountain views. True to its modernist influence, the design emphasizes simplicity and natural materials.
Scrafano Architects
5770 1/2 West Pico Blvd, Los Angeles, CA 90019
Pilgrim residence, a home designed by Scrafano Architects, was featured on an AIA Detroit house tour. Its U-shaped plan takes advantage of the benefits of a corner lot. An arched entry hall opens to a two-story living room highlighting exposed rafters and a ten-foot-tall fireplace. Two one-bedroom and one-bathroom suites comprise the second floor, with a sitting room between all the rooms featuring high ceilings and exposed timber roof framing.
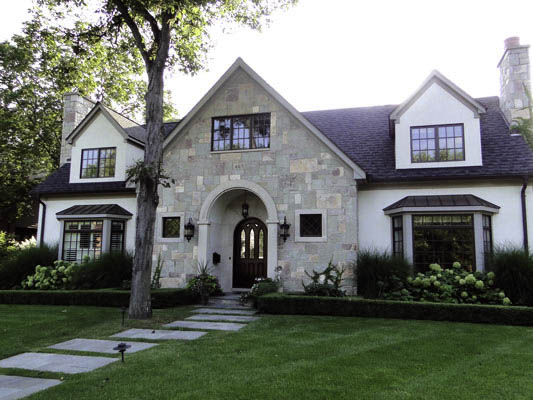
Photo by Catherine Tighe.
Scrafano Architects works on complex undertakings but knows how to make the process easy and enjoyable. The firm begins with assisting and advising and starts with conceptual design. The firm stays with the client through the construction process, providing architecture, interiors, furniture, permit submission, contractor selection, bid review, and construction observation.
This clear-cut process emerged from its principal and founder, Elissa Scrafano, who has been practicing architecture for more than two decades. She knew by age 16 that she wanted to be an architect and never strayed from that goal. She has worked at various offices, taught at universities, and was a guest critic on several undergraduate and graduate student reviews before founding Scrafano Architects in 1997. Scrafano is now also a Los Angeles Cultural Affairs Commissioner as appointed by Mayor Eric Garcetti.
Kiyohara Moffitt
620 Moulton Ave, Studio 106, Los Angeles, CA 90031
Founded in 1987, Kiyohara Moffitt provides quality architectural design services. The firm cares for the welfare and the interests of the owner by adding value to a project through thoughtful programming, design, and coordination. As a result, the firm has completed hundreds of thousands of square feet of office/retail tenant improvements, new office buildings, warehouse facilities, townhouses, and speculative housing developments. The firm has also built award-winning custom homes, remodels, and renovations to residential, commercial, and civic buildings. One of these—the Victoria Residence, presented in the picture below—won a National Award of Excellence from SARA.
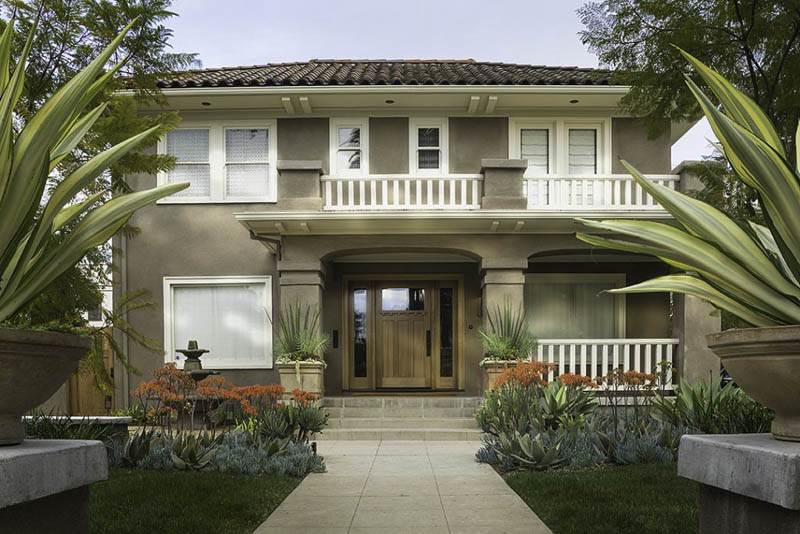
The current sole principal, Gina G. Moffitt, AIA, SARA, LEED AP, brings to the firm over 35 years of practice in Southern California, encompassing a broad range of project types, including commercial, residential, and interior design. She received her architectural degree from the University of California at Berkeley and joined several architectural and development firms in New York and California before forming Kiyohara Moffitt. As principal, she takes custom residential projects from concept design through construction administration and assists clients with interior design.
Paul Brant Williger Architect
110 N. Doheny Dr, Beverly Hills, CA 90211
Paul Brant Williger has over three decades of custom residential architecture experience. His undergraduate degree in Architecture from the University of Illinois in Champaign-Urbana allowed him to study architecture in Versailles, France. After that amazing experience, he completed a degree from the Graduate School of Architecture of Columbia University and is currently one of the Board of Directors of the Institute of Classical Architecture and Art.
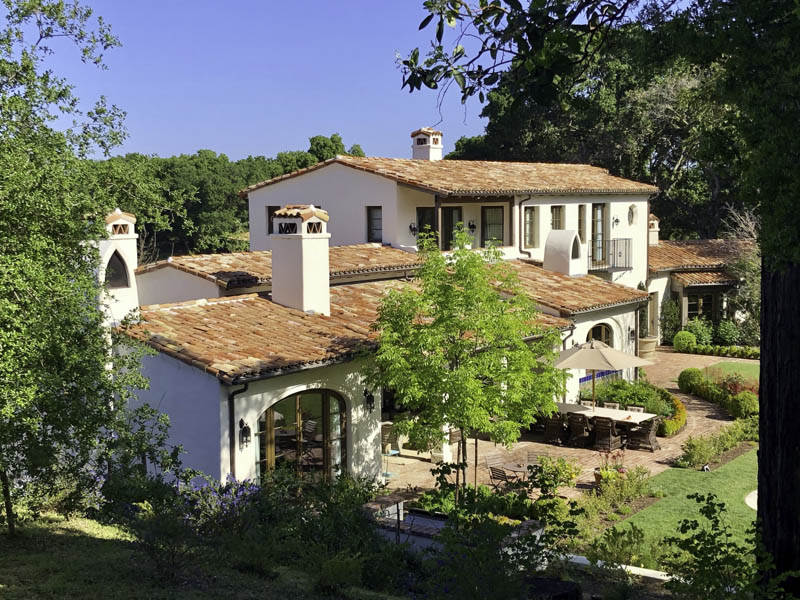
While he worked for his professor Robert A.M. Stern during and after his studies at Columbia University, Paul learned a lot about traditional residential architecture. Upon arriving in California six years later, he became the lead on several projects he completed with other firms. Until 2013, Paul was a principal at Appleton & Associates for over a decade, running his own projects out of that office. Eventually, it made sense to start his firm and bring over his clients. In that same year, he was successful in doing just that. Starting with a half dozen major custom residential projects located in Woodside, Laguna Beach, and Beverly Hills, he has since expanded and taken on additional projects in Los Angeles, Montecito, and Malibu. Paul is also considering future projects in Texas, Montana, and Shanghai.
Neo and Associates
2115 Huntington Dr. Unit C, San Marino, CA 91108
Designed by Neo and Associates, this luxury five-bedroom home is nestled in the hills of Glendora. The main floor is open from the entry through to the view of the valley. The home features a two-story foyer, spacious family rooms, a private basement theater, and an infinity-edge pool. Its design is led by the firm’s very own, Edward M. Osuch, LEED AP.
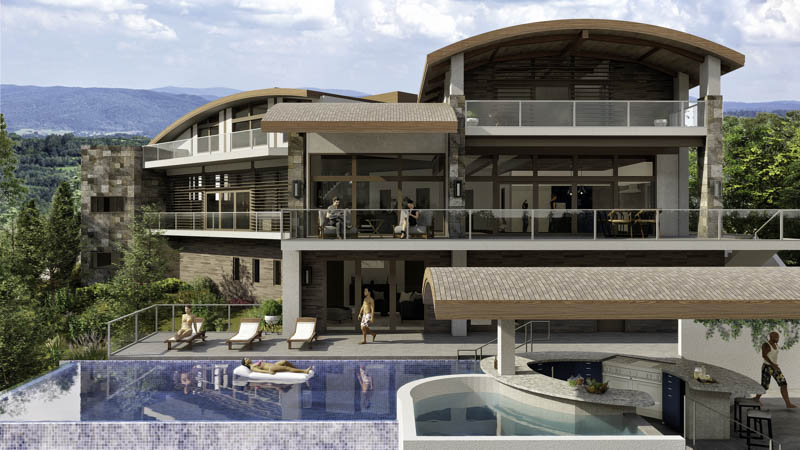
Edward of Neo and Associates has been practicing the art of architecture since 1997. He graduated from USC School of Architecture and received a LEED certification from the USGBC in 2002. Edward was the 3D Design Director, Principal, and Architect at the firms he worked for before establishing his own in 2014. Currently, he is also the Architect of Record for the Ventana Medical Office Project, a complete 112,000-square-foot four-story medical office building structure in Tarzana.
James V. Coane & Associates
30 North Raymond Ave, Suite 611, Pasadena, CA 91103
While primarily working in the Pasadena, San Marino, and West Los Angeles areas, James V. Coane + Associates, Architects’ (JVCAA) body of current and completed projects spans California, Beijing, and Taiwan. The firm’s team collaborates actively with clients, approving agencies and contractors to ensure creative, inspirational architecture and interior design. The firm supports well-executed construction, with complete construction observation services throughout project completion to provide a high-quality outcome. JVCAA is appreciative of historical and modern architecture and design and is distinguished for its attention to intimate exterior and interior detail on every project.
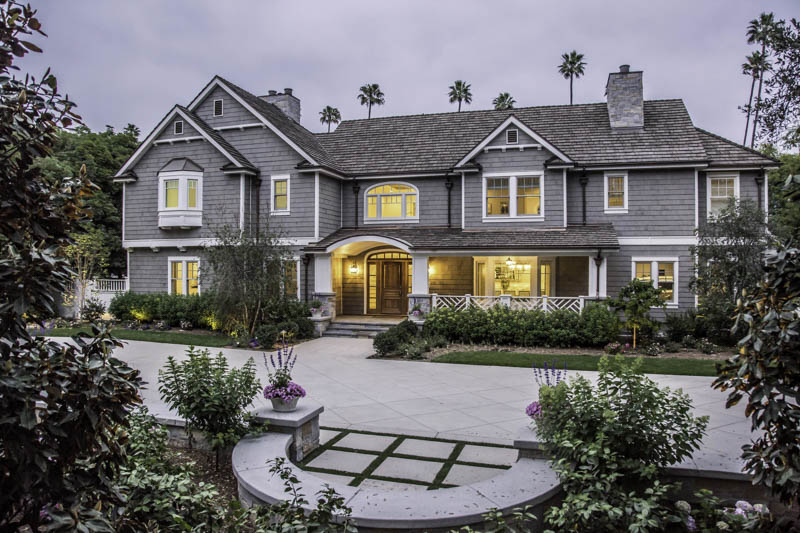
Inspired by the beautiful East Coast shingle-style houses, this approximately 7,000-square-foot home is the epitome of the firm’s competence. Stepped gables, covered porches, conical roofs, and dormers provide a diverse massing and charming Old World appeal. The U-shaped driveway brings visitors to the front entry porch; the driveway then continues to a private motor court hidden from the street. Steeply pitched roofs, shingle siding, a shingle roof, and an abundance of moldings and casings are the primary exterior materials.
Ballentine Architects Studio
315 Washington Blvd. Suite 4, Venice, CA 90292
The design of this two-story residence embraces a Modern Balinese inspiration. The five-bedroom, five-bath home features a grand 21’ ceiling and wraps around the backyard oasis with clear vantage points from the floor to ceiling doors and windows. The open floor plan seamlessly welcomes the serene backyard into the great room. Upstairs, a “glass bridge” connects the master bedroom to the family room and entertainment area.
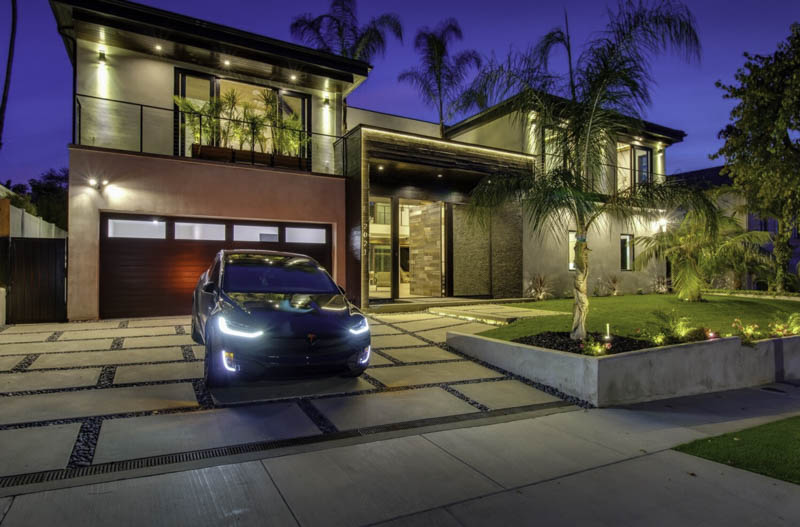
The master planner for this Newport Beach project is a boutique architecture firm based in Los Angeles—Ballentine Architects Studio. The firm specializes in custom residential projects that cater to clients who desire the most well-designed details for their home. The firm’s goal is to create a custom design home fine-tuned to the way clients live their lives. Launched in 2015 by Ben Ballentine, the firm delivers a comprehensive design approach and collaborative coordination, which continues to result in successful projects. Ben spent his youth wandering the spaces of hundreds of homes and developing a second-nature understanding of space, scale, and form. That knowledge, paired with over ten years of working with the best architects in Los Angeles, gives Ben a unique style and focused attention to detail.
Wendy Wilson & Associates
2304 Huntington Dr, Suite 218, San Marino, CA, 91108
Wendy Wilson & Associates begins by visiting, asking, and understanding. After this initial inquiry, the firm’s team determines the work scope and provides a detailed proposal of the costs. They measure and document the existing conditions to fully understand the structure, layout, siting, and details of a home. Upon finishing the design, you will have a clear understanding of how the project will look and function. In the construction and drawing phase, they will develop a collection of drawings that include all the information a builder needs. The firm also recommends good local contractors, reviews bids, and provides construction observation services to ensure a project comes together as planned.
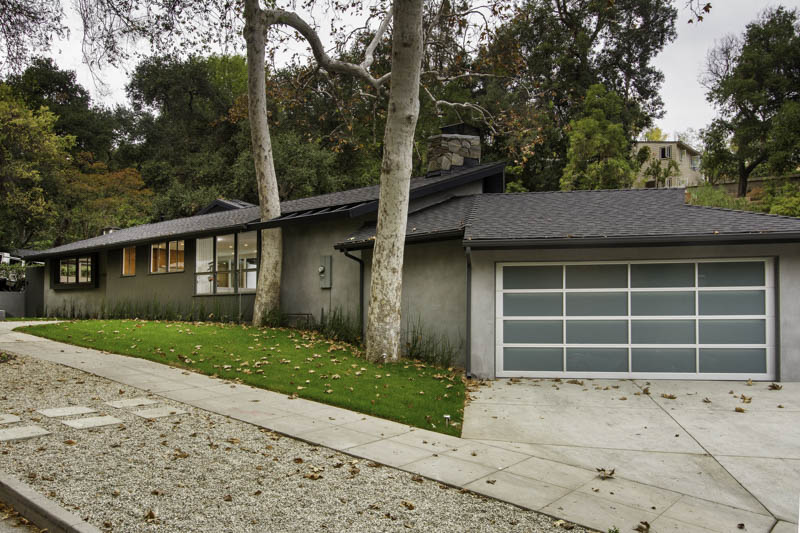
General Contractor: Alfred Navarro of Navarro Construction.
Intimately involved in every phase of the project is the founder herself, Wendy Wilson. Considering Wendy’s life-long love of architecture, extensive design background, and willingness to get her hands dirty, it’s no surprise that her one-woman firm has made a reputation for designing high-quality projects throughout the San Gabriel Valley. She has successfully obtained approvals from Design Review Boards and Planning Commissions in San Marino, South Pasadena, Glendale, Sierra Madre, Monrovia, and Arcadia.
Ferrier Architecture Studio
2404 Willshire Blvd, Suite 1D, Los Angeles, CA 90014
The Vis-á-Vis House explores how a concentrated and intensified approach to residential urban infill development can still incorporate intimacy, nature, and dynamic architecture. Nature is the focal point for geometry as two separate pieces of architecture respond to a tree on the site. The architecture twists to both frame and protects views. This design—along with the strategic use of landscape and topography—creates a sequence of shared and private spaces that efficiently supports multiple users. The result is a new urban experience that is uncommon and a Citation Award at the 2020 AIA|LA Residential Architecture Awards.
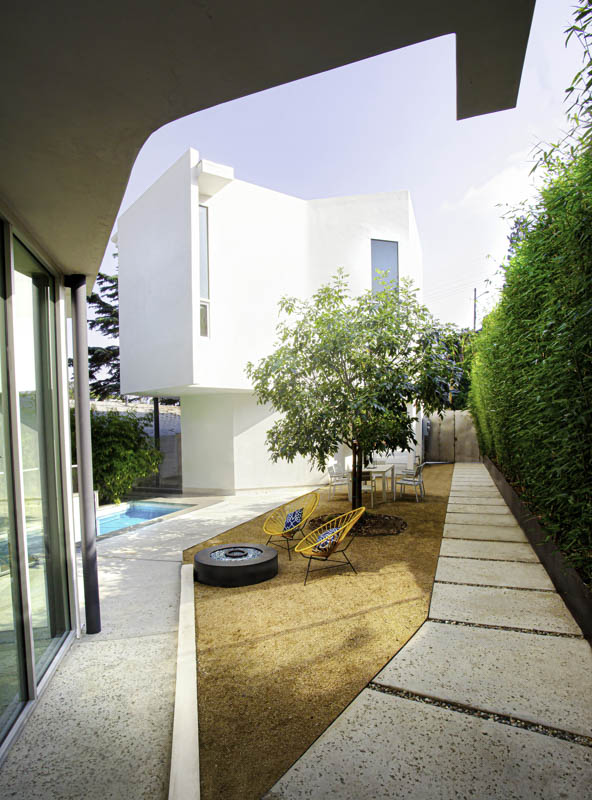
Photo by ferrierArchitectureStudio (fAS).
This project shows how ferrierArchitectureStudio (fAS) looks at design, especially architecture, as an added value to any project and integral to all production phases. fAS sees client communication, iteration, and collaboration as central to the design process. Their work is designed digitally in three dimensions using the latest in BIM technology, which allows them to collaborate, then present their work to clients and consultants.
Burgeoning Architects
949 Chung King Rd, Los Angeles, CA 90012
Bringing over two decades of experience in architecture and design, Mauricio Espinosa, RA, AIA, NCARB, is the founding principal of Burgeoning. He received his Master of Architecture from The Bartlett School of Architecture, University College London, and his undergraduate degree from the University of Oregon. Mr. Espinosa then served in various firms in different countries and built and showcased his works throughout North America, Asia, and Europe.
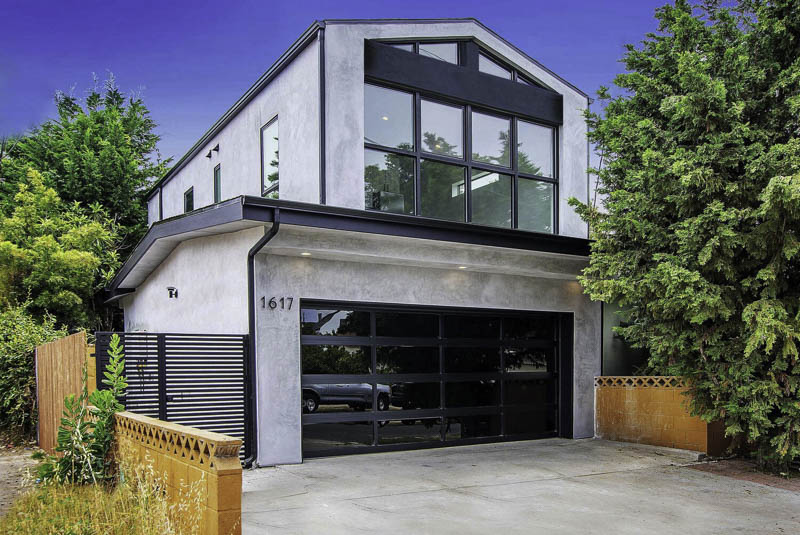
In 2009, he developed Burgeoning as a research cooperative for the exploration of time-based architecture and design. The firm strove to expand architectural trends to include investigations into metaphysics and ‘Pataphysics, the applied sciences, geometry, and art. Fundamental to this work is the idea of “Communicative Ecology,” wherein historical accounts between “man and nature” are investigated in literature and cybernetic behavioral systems. Several years later, the firm extended this research into the application of urban design and the built environment, including architecture, regional planning, interior and furniture design, and graphic design. One of their projects is the Glyndon Residence, an accessory dwelling unit comprising a bedroom, bathroom, and kitchenette. The firm considered how they could combine the original bungalow design and propose different prospects for the building’s future. The additional unit creates a synthesis between the original ranch-style home and its contemporary counterpart. It also provides various possibilities for the life of the owner.


