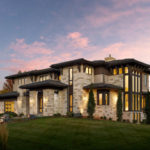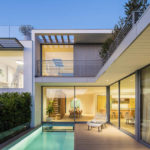Last updated on May 27th, 2024 at 05:47 am
With its close proximity to the Pacific Ocean, the terrain of the greater Monterey County area can be a challenge to build on. The rises and falls in its landscape are not easy for the typical architect to account for. It takes someone with a deep understanding of the region to effectively execute the vision you may have for your home. Below is a list of some of these architects who can help you out if you are looking to build or transform your home in the city of Salinas.
Because of the challenges of designing for this specific area, we focused on architects and firms who have a proven track record of service around Monterey. We also considered their scope of work around the county and the skills they have displayed in managing difficulties in various building sites in the area. Many of these firms are comprised of architects who are members and even fellows of the American Institute of Architects (AIA), National Council of Architectural Registration Boards (NCARB), and even the American Institute of Graphic Arts (AIGA). We also added architects who are certified by the United States Green Building Council (USGBC), Leadership in Energy and Environmental Design Accredited Professionals Building Design and Construction (LEED AP BD+C) among others.
The Paul Davis Partnership
286 El Dorado St., Monterey, CA 93940
It’s a sense of neighborhood that drives The Paul Davis Partnership. Believing that architecture is not just about design, but that it is one of the building blocks of community, the firm designs through a collaborative process that results in functional, sustainable and unique work that benefits both their individual clients and those in the greater vicinity around them. This is why their portfolio extends beyond residential projects to civic structures, churches, commercial and office buildings, hotels and resorts, multifamily, and mixed-use properties. The two Pauls who lead the partnership, Paul E. Davis, AIA, and Paul W. Davis, AIA, have both served on the boards and committees of AIA chapters across Monterey County and other charitable organizations in the area, and have also received recognition for their contributions to the communities in the region.
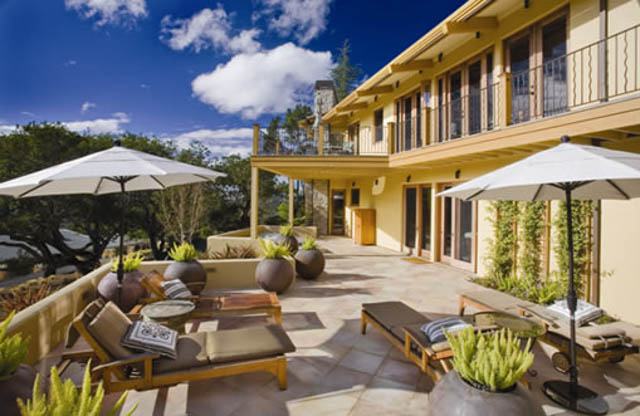
This sense of familiarity is evident in their more traditional design style, which often centers around the spaces where people can gather, whether to relax together, engage in meaningful conversations, or share a good meal. These spaces remain present whether the firm is designing a home, a lodge or a library. The particular attention they give to the sustainability of their projects also ensures that the structures can continue nurturing these relationships within their walls for years to come.
DYAR Architecture
301 Ocean Avenue, Carmel-by-the-Sea, CA 93921
Erik Dyar, AIA, grew up and studied architecture in the Pacific Northwest region. He was later invited by his mentor, John Thodos, an AIA Fellow and acclaimed architect, to work in the Central Coast of California. Erik then spent the next 17 years working alongside John on a wide portfolio of designs, from award-winning custom residences and residential renovations, to hospitality, commercial, mixed-use, and historic preservation projects. Together, John and Erik established DYAR Architecture in 2006. Since John’s untimely passing in 2009, Erik has been continuing John’s legacy of excellence in modern architecture in the region.
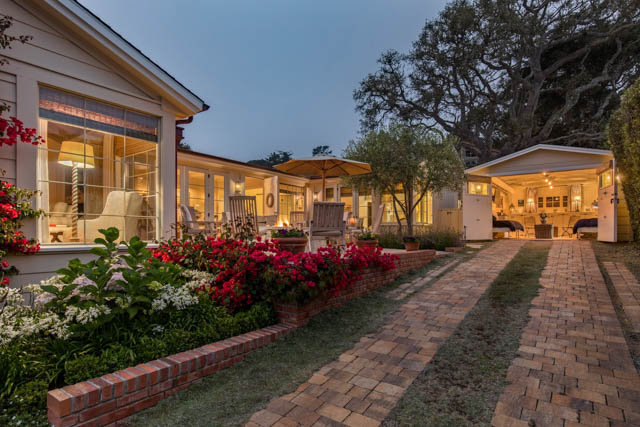
Erik continues to learn more about his passion for design as he travels from one continent to another, and this world perspective keeps shaping the work that he does. He has also served on and been chairman of Carmel-by-the-Sea’s Historic Resources Board since 2005. For the past three decades, he and his firm have been creating new-builds, transforming existing buildings, and restoring historic structures excellently. His commitment to both preserving the landscape and finding collaborative design solutions results in unique homes and buildings that are landmarks in their own right.
Adam Jeselnick Architect
Junipero Street 2 S. 4th Avenue Suite 3, Carmel-by-the-Sea, CA 93921
With inspiration from his travels around the world, as well as his study of classical architecture and traditional urbanism in Rome, Italy, Adam Jeselnick, AIA, NCARB, established his firm in 2013. The firm focuses on residential design, local and small business growth, sustainability and adaptive reuse. Adam’s work is influenced by his experience in residential and urban design working with architects both in Scottsdale, Arizona and his current homebase, Carmel. A licensed architect in the State of California and a LEED Accredited Professional since 2006, Adam’s track record includes several landmark LEED-certified construction and transformation projects with the previous firms he has worked for. This carries on in his own firm’s work, both in their residential and commercial projects.
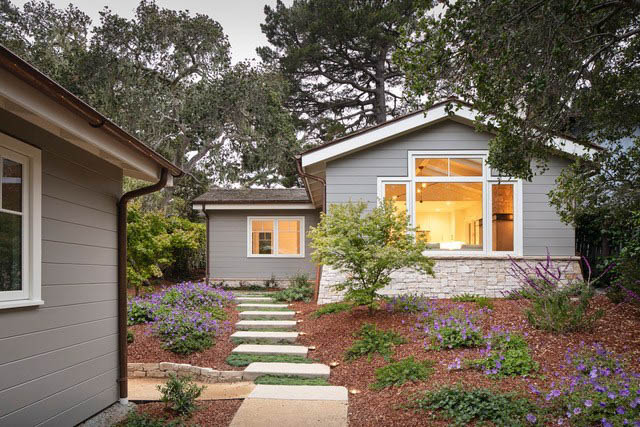
Adam creates homes in a cottage style–cool woodsy finishes with airy interiors that exude a storybook charm. He is able to translate this onto his other projects as well, giving each project a sense of warmth yet also optimizing them for their specific functions, whether it’s a spacious dance center or a restaurant where family and friends come together for food, fun and fellowship.
Scourkes Architecture
PO Box 52090
Pacific Grove, CA 93950
In the industry since 1977, John N. Scourkes, AIA, NCARB, AIGA, LEED AP BD+C, has gathered extensive custom residential design experience over 20 years. Working under several AIA fellows among other firms, he formed a philosophy that great design is a result of one ongoing conversation with the client. When working with a client, he and the client address all concerns from designing for sustainability to keeping within budget. His many strong solution-driven project management skills and many credentials prove his deep understanding of what it takes to achieve a client’s vision. This expertise extends to his commercial projects, residential projects, and historic preservation efforts. Aside from this, Scourkes serves as chairman of the Monterey County Historic Resources Review Board.
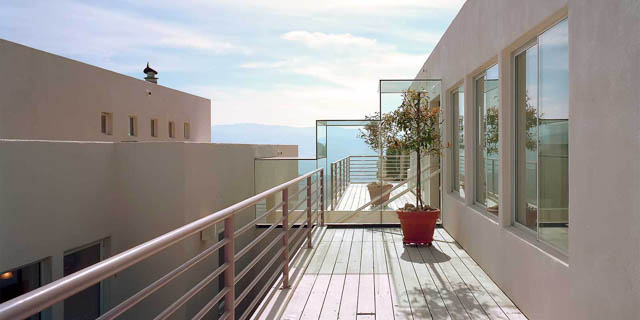
As he works on many different types of projects, Scourkes knows the best design elements to match the terrain and purpose of the project. He and his firm have worked on geometric homes, modern development centers, homey wastewater facilities or welcoming chapels.
Nichols, Melburg & Rossetto Architects + Engineers
769 Pacific Street, Monterey, CA 93940
With over 50 years of experience, Nichols, Melburg & Rossetto Architects + Engineers (NMR) has become one of California’s leading firms for healthcare, education, civic, commercial and custom residential design. NMR offers comprehensive architecture, structural engineering and interior design services operating out of five offices in Redding, Chico, Santa Rosa and Monterey. With a ten-man team of principal architects and engineers, Les Melburg at the helm as senior partner and Dan Rossetto leading their Education Design arm, the firm is continuously adapting to technological advancements over the years. Additionally, the firm is always striving towards meeting the exact needs of each client and delivering efficiently.
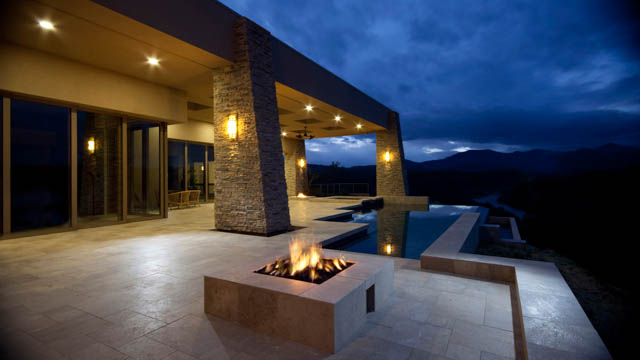
Their portfolio is expansive, including projects under the Americans with Disabilities Act (ADA) compliance and over a thousand projects approved by the Office of Statewide Health Planning and Development (OSHPD). However, the same expertise goes into their residential designs. Reminiscent of the craftsman style of architecture, these estates exhibit the same precision their larger-scale projects entail, tailor-fit to their individual clients’ lifestyle.
David J. Elliott & Associates
17800 Cunha Lane, Salinas, CA 93907
With a simple take on Victorian architecture for its residential portfolio, David J. Elliott & Associates has been serving the central coast for over four decades. Founding Principal David J. Elliott, AIA, had his start in the industry in the late seventies after earning his BDA from California Polytechnic State University (Cal Poly)-San Luis Obispo in 1974, designing homes for the likes of Alan Jardine of the Beach Boys and Paul Anka. This gained him an exclusive home-clientele base before expanding to serve other sectors such as the government, multifamilies, and commercial and industrial establishments, his clients including fast food giants such as Taco Bell, Subway and Little Caesar’s. His years of experience in the area has made him a mainstay at planning commissions, city councils and supervisor boards, and assisting clients through the often tedious approval processes.
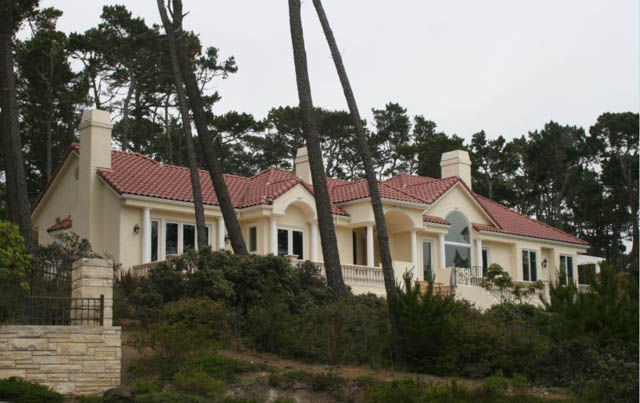
Over that time, David has also been able to give back to the Salinas and greater California community, having represented the construction industry at the Economic Council of the Salinas Area Chamber of Commerce, authoring quarterly economic publications and speaking at public events. He has also served for five years on the executive board of AIA Monterey Bay (AIAMB), being its president in 1986; and has served two years on the AIA California Council.
Justin Pauly Architects
550 Hartnell Street Suite H, Monterey, CA 93940
Situated on a narrow lot at Carmel-by-the-Sea, the Carmel Passive House is a 4,000-square-foot coastal retreat compound. This LEED platinum-certified home is Monterey County’s first certified Passive House, built to utilize a fraction of the typical household energy consumption, maximizing internal thermal comfort and optimizing indoor air quality. The Carmel Passive House has been recognized by Fine Homebuilding magazine as its 2013 Best New Home of the Year, and has also received an Honor Award from AIAMB.
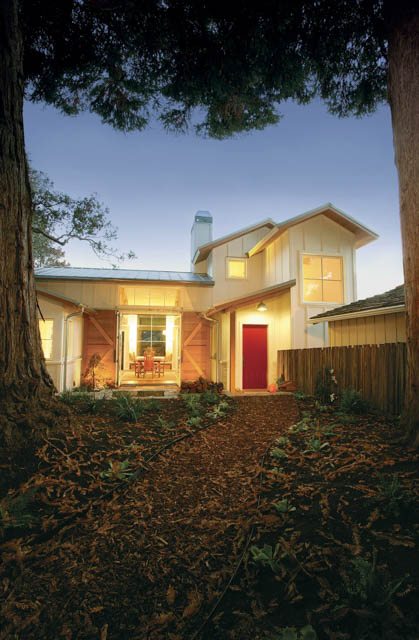
It’s no surprise that the team behind it is Justin Pauly Architects, whose principal earned his BDA from the University of California (UC)-Berkeley’s College of Environmental Design. He later took graduate studies in City & Regional Planning at the Massachusetts Institute of Technology (MIT), during which he co-authored a study on The Costs & Benefits of Green Affordable Housing. Aside from his studies, Justin also developed his skill in sustainable building and site-specific design working for various firms in California before launching his own practice in 2008. Today, the firm carries on that expertise, with many projects effectively making the best of the challenges that come with building on difficult sites across California.
Jeanne C. Byrne, FAIA Architects
591 Lighthouse Avenue Suite 5, Pacific Grove, CA 93950
Approaching a home by Jeanne C. Byrne, FAIA (JCB) Architects takes you to a different place and time. Since earning her BDA at the Cal Poly School of Architecture at San Luis Obispo, she has been developing a unique style for her work. A mix of Pacific Grove’s signature Victorian architecture and the Tuscan influence from Jeanne’s time studying Architecture in Florence, the firm’s projects fit well into the Arts and Crafts style Jeanne admittedly prefers. Their designs hinge on Jeanne’s belief that, ultimately, architecture should be for the people and with a production-oriented approach.
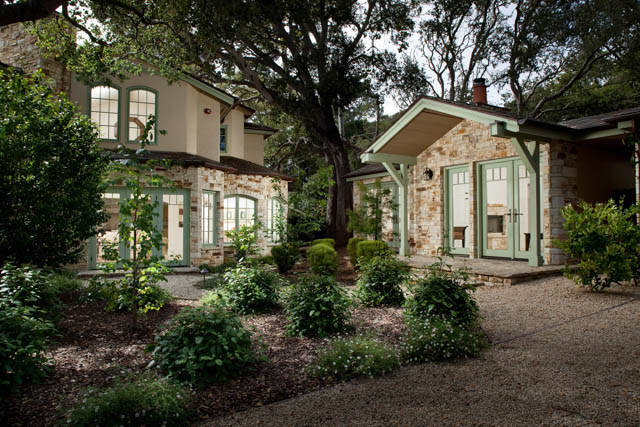
Jeanne was elected into the AIA College of Fellows in 2000, and has also been a recipient of the Public Service Honor Award for Advocacy for Design Excellence in 2000 from the AIA California Council, as well as the Robert Stanton Award for her contributions to the field of architecture in 1999 from AIAMB. JCB Architects has also won multiple Pacific Grove Heritage Society awards since its establishment in 1982, for both their residential and commercial projects.
Eric Miller Architects
211 Hoffman Avenue, Monterey, CA 93940
A look through the Eric Miller Architects portfolio will show you that it’s all about the details for this firm. Established in 1987 by principal architect Eric Miller, AIA, Eric Miller Architects puts care into all aspects of their designs from listening to their clients’ visions to the building site features for all styles. Particular attention is given to evoking a sense of history and comfort in these homes through the use of tactile surfaces and reclaimed materials, all carefully and thoughtfully fashioned to achieve a polished, cohesive look.
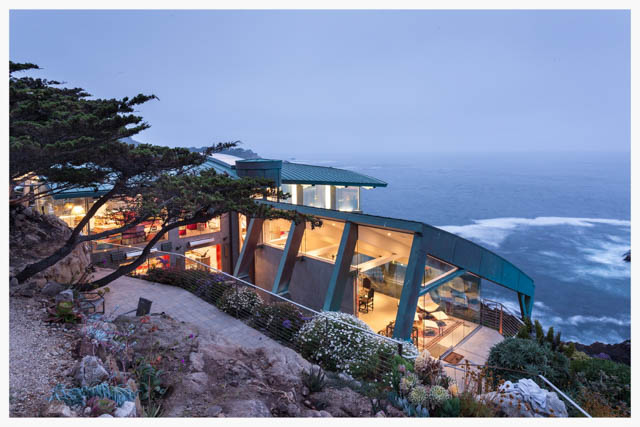
Appearing in both Gentry Home and Carmel magazines, their Pelican House project clearly reflects the firm’s Pacific Grove roots as well. Eric Miller says in the Carmel feature that it was built more to show off the coast than the architecture. But the structure itself is still something to marvel at as it rises from the rocks of Big Sur, from the asymmetrical sloping roof above the dining and living room spaces to the light emitting diodes in the glass-floored bridge that can be changed to any color. The massive glass panels that allow unlimited views of the waves crashing on the shore do give off the feeling, as Gentry Home puts it, of being at the edge of the world.
Conrad Asturi Studios Inc.
Lincoln St. 3 SE of Ocean Ave. Suite 3, Carmel-by-the-Sea, CA 93921
With a portfolio that ranges from contemporary to classic, Conrad Asturi Studios is well-versed in the art of designing homes that have an understated elegance. Creative director and Architect, Edan Asturi, AIA says it’s all about striking a balance between aesthetics and function. His deep love of the native beauty of the California terrain along with his 23 years of experience in the field of design has allowed him to integrate sustainable design with beautiful aesthetics. Influence from his travels in Italy are reflected in both classic and modern homes in the Conrad Asturi portfolio.
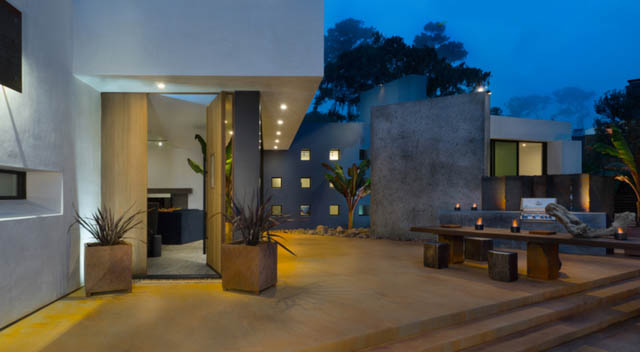
When his partner Conrad Sanchez passed away in 2018, Edan took it upon himself to carry on the legacy of love for California’s beauty. The firm has captured the essence of the Golden State through their refined design which has been published in Wine Country Living, Architectural Digest and Luxe magazine. Conrad’s son, Corbin, also continues his father’s legacy, working with Conrad Asturi Studios as Senior Designer, Drafter and 3D Modeler.
Studio Schicketanz
3659 The Barnyard Suite D-311, Carmel-By-The-Sea, CA 93923
Taking advantage of the views in this region of California, Studio Schicketanz’s designs are characterized by wide open spaces and a plethora of sunlight that dances through glass walls and large windows. With founder Mary Ann Schicketanz, AIA, LEED AP, at the helm, the studio creates classically simple and naturally elegant environmentally thoughtful homes that are as livable and functional as they are easy on the eyes. This design philosophy has been recognized by the likes of AIAMB, where Mary Ann has previously served as President. The firm is also well-known for its sustainable work, and has been featured on HGTV’s “Water Front Homes” and Ocean Home magazine.
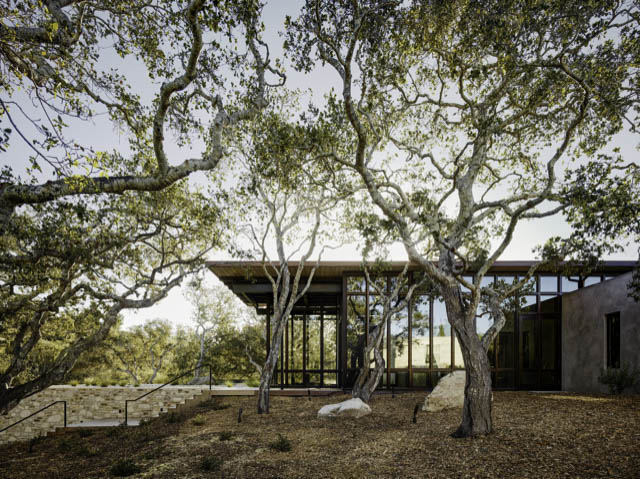
Photo by Joe Fletcher Photography.
The firm’s modern minimalist style is evident in the Tehama One Residence, which won the 2018 AIAMB Honor Award and was also featured in Luxe Interiors + Design. The home’s design is centered around the knoll that the property sits on, where a mix of textured stone walls and cement steps contrast against the home’s glass facade. A neutral palette was used in the interiors to highlight the homeowners’ art collection, showcasing the firm’s ability to cater to their clients’ distinct personalities. All the elements come together seamlessly, accentuated by the trees on the perimeters outdoors.
Studio Carver
3640 The Barnyard Suite C32, Carmel, CA 93923
Tucked away behind the coastline of the neighboring Monterey peninsula, one can find the rediscovered and polished treasures Studio Carver has worked on–homes that retain their romantic old world charm while keeping up to date with the newest technology. Since the early eighties, the founder, president and principal architect Robert Carver, AIA, LEED AP, has been perfecting the art and science of planning, designing and restoring structures along the California coast. The studio’s portfolio spans historic buildings, restaurants, other retail and hospitality properties, and even the Point Sur Lighthouse during its 40+ years in the industry.
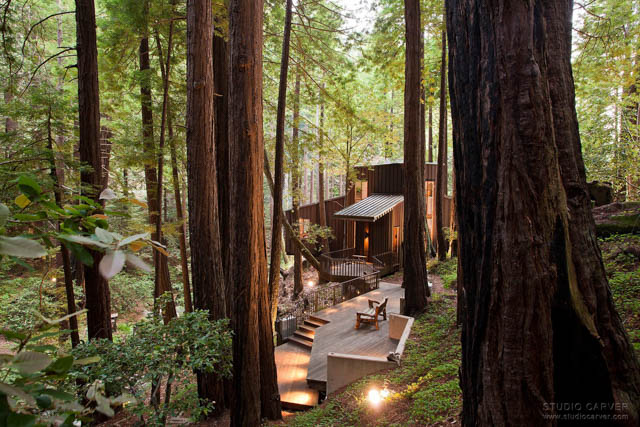
Photo by Kodiak Greenwood.
The familiarity this firm has with this particular landscape has earned them the trust of homeowners on the coast as well. Keeping in tune with the specific environmental conditions of the area, Studio Carver delivers sustainable designs that mesh well with the lifestyle of their clients. Their Creek View project in the Garrapatos Redwood Forest in Big Sur, for example, succeeds in keeping the property owner’s ecological footprint small despite their automobile collection. The firm does this through a turntable on the driveway that can be manually spun to launch the cars onto the road, and a four-car lift system in the garage. The house was also designed so that none of the beautiful Redwoods around them had to be cut in the process of building. Energy-efficient skylights and a woodsy aesthetic supported by steel finishes protecting the structures from fire are also staples of Studio Carver homes.


