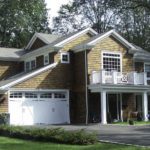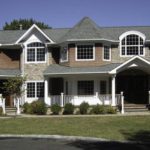Lawrence has been around for over 100 years and it has undergone many changes that have shaped its identity. The village was once a long stretch of farmlands. It was later developed into a summer resort hub. Today, it is home to over 6,500 residents and hosts a mix of urban and suburban communities. Reflecting its long history and diverse social and cultural contexts are its homes—homes influenced by a wide spectrum of traditional, classic European, modern, and contemporary architectures.
The list below features the best architects in Lawrence who have been responsible for shaping the village’s ever-changing architectural landscape for decades. Our editorial team chose these professionals based on their service range and geographic scope, their projects in the area, and their qualities as designers and architects. We measured that last through their awards, industry affiliations, and publication features. We also looked at the experience and quality of the firms’ architects and partners.
Michele Alfano Design
Suffern, NY 10901
Modern interiors curated to embody the client’s tailored lifestyles are the mainstay of Michele Alfano Design, LLC’s high-end portfolio. Interior architect and designer Michele Alfano, ASID, IIDA, Assoc. AIA, heads the studio’s multi-awarded practice. Many of the firm’s projects have been featured several times in regional and national publications, including Forbes, The New York Times, Kitchen & Baths Design News, Architectural Digest, Interior Design Magazine, Elle Decor, and Luxe.
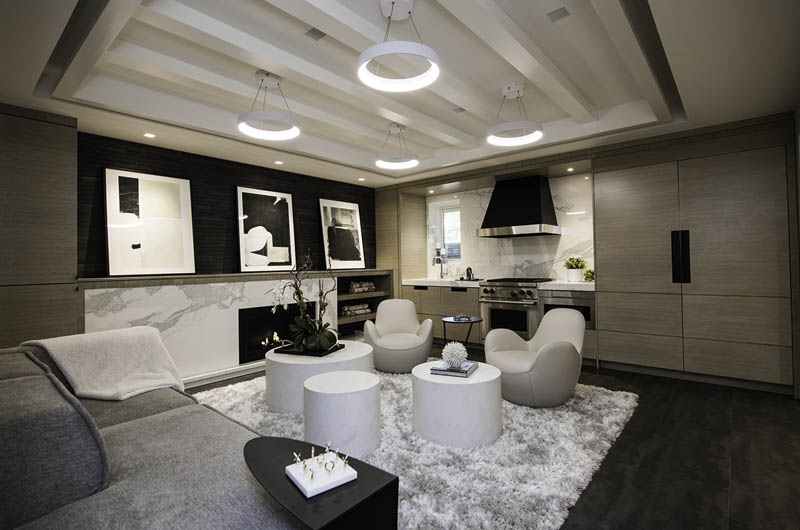
Photo by V Capture Photography.
Alfano is renowned for her signature style: poetic modernism ®. The concept emphasizes design and the human connection through architecture. The concept not only transforms spaces, but it also transforms the lives of inhabitants by tapping into emotion. Alfano says, “the emotion of spaces directly affects how you take on the world.” A great example of the result of this design philosophy is this Hudson Valley Residence. The design blurred the line between the kitchen and the family area and provided an answer to a couple’s need for a space where they can entertain and interact with guests. The result is a custom-designed kitchen that overlooks a cozy lounge with ample space for seating, playing and entertaining. Materials and palettes were chosen to exude an open, warm, welcoming atmosphere. Guests tend to linger since the design leaves them feeling calm, up-lifted and happy.
Rosenberg Kolb Architects P.C. (RKA)
226 E 79th St. New York, NY 10075
Rosenberg Kolb Architects P.C. is a planning, architecture, and interior design company. Partner architects Eric Rosenberg and Michele Kolb—both members of the American Institute of Architects (AIA)—combine their experiences in commercial and residential design. The firm’s sustainable and energy-efficient designs make use of materials, systems, and its own LEED-certified staff. It’s no surprise that it’s a preferred studio for the modern residential market. Several notable examples for the residential niche were published in The New York Times’s Escape Section, Lodging & Hospitality, Traditional Homes Magazine, and Country Living.
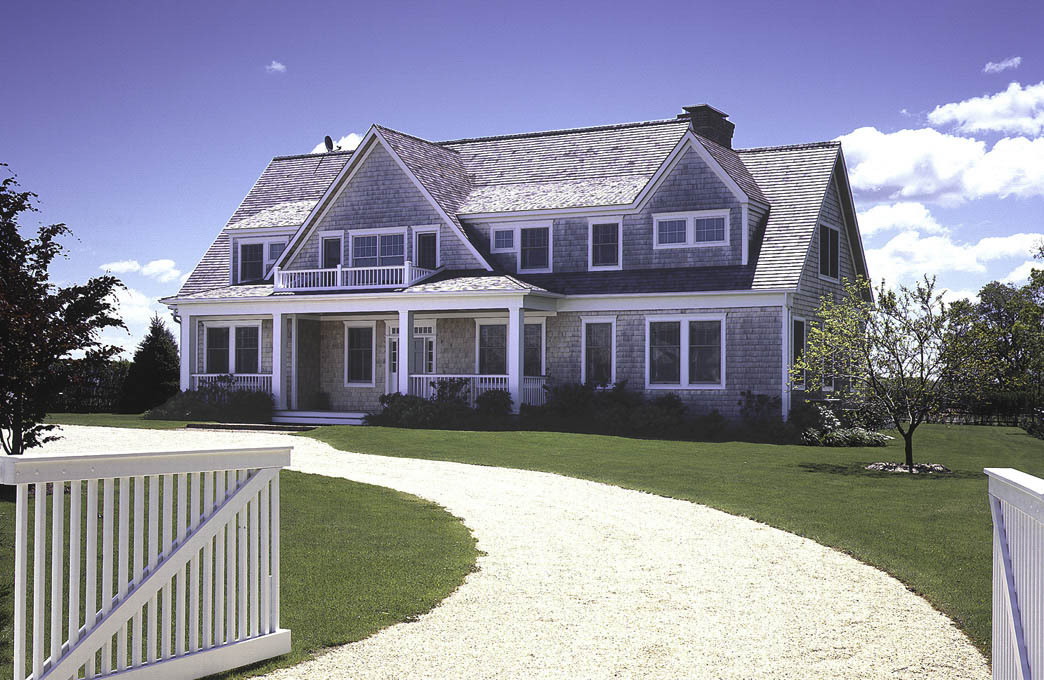
One example of its residential architecture work is for a Bridgehampton residence. The home was inspired by the classic and traditional themes of Shingle Architecture. Showcasing an asymmetrical façade and steeply-pitched roofing, the home is faithful to its style origins through simple, unadorned doors and windows. The home was designed to meet the needs of two families. It accommodates two master bedrooms, additional bedrooms, an oversized kitchen, and lounging areas. Porch areas on the first and second levels expand the outdoor steps.
Ronald Kuoppala Architecture
24 Nehring Ave, Babylon, NY 11702
Ronald Kuoppala Architecture has over two decades of experience in serving the region’s commercial and residential markets. Affiliated with the AIA and NCARB, Ronald Kuoppala’s design philosophy puts emphasis on the intertwined roles of technology and old-world craftsmanship to curate and design traditional and contemporary spaces. This practice can be observed in how it takes on residential architecture and remodeling work.
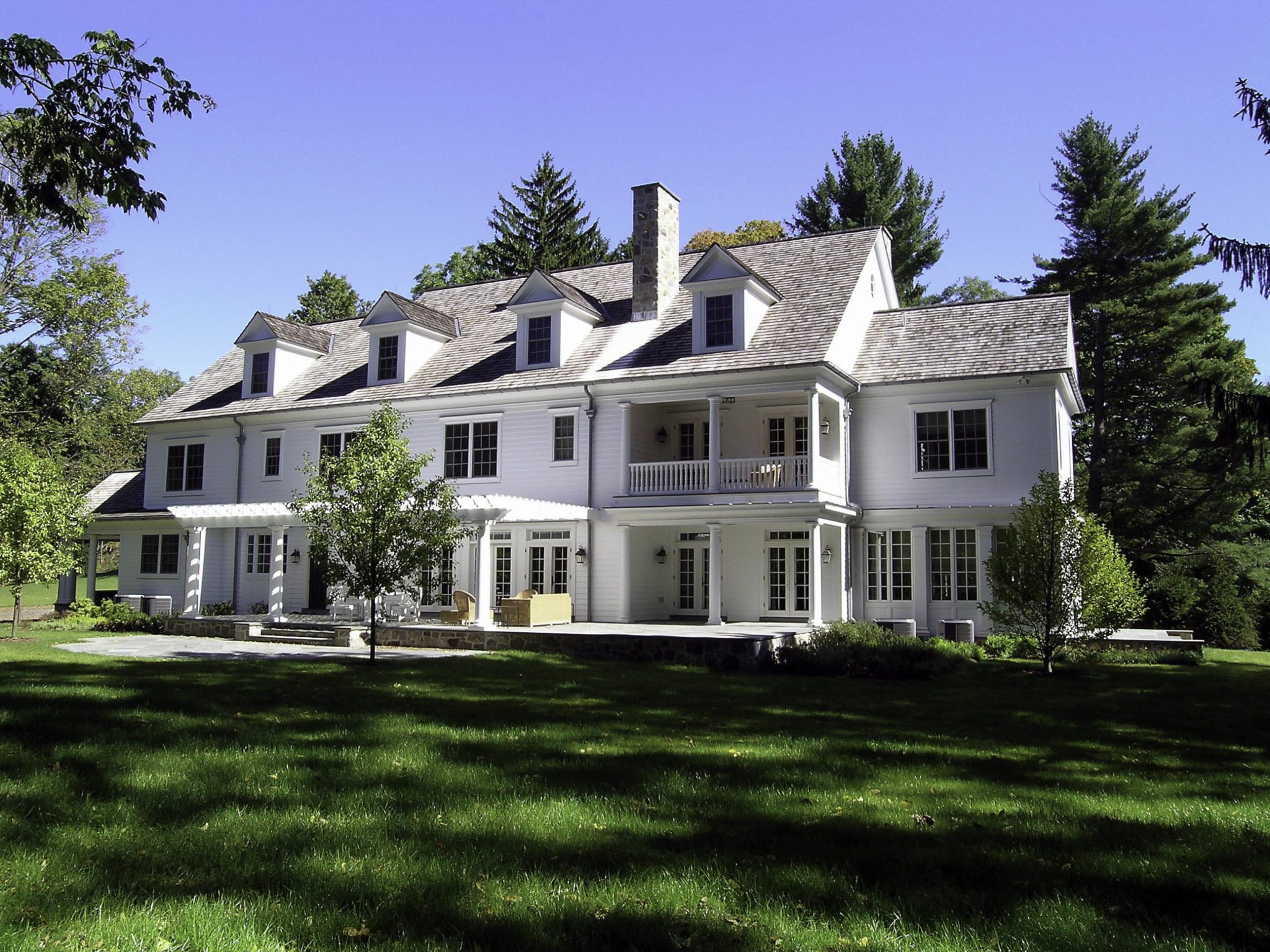
The firm was commissioned to lead the architectural redesign of a Westchester home. The exterior and interior design was inspired by the subtle palettes and light materials of Traditional architecture. The home’s large, open porches and multiple dormers expand the usable space indoors and out. The style’s signature pitched-roof completes the structure’s asymmetrical façade, which is dominated by tile roofing and traditional siding. The home’s calm presence sitting among vast, open greenery, explains why this particular homestyle is an ideal choice for suburban living. The remodeling work transformed the space and updated the building in terms of function and performance to cater to the client’s growing needs, especially to address the family’s modern lifestyles.
Martin Brandwein Architect
30 Ocean Pkwy, Suite 5B, Brooklyn, NY 11218
Martin Brandwein Architect’s 25 years of design practice focuses on single-family and multifamily projects, as well as commercial developments. Since its inception, the firm has helped urban and suburban communities across New York design spaces that embody the individuality of their inhabitants and cater to the needs of their users. Principal Martin Brandwein is a LEED-Accredited Professional, an affiliation that recognizes his background in green architecture. He is also a member of the AIA.
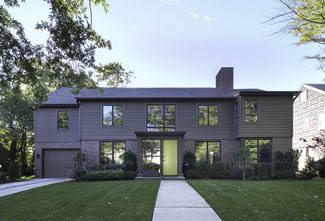
The firm combines Brandwein’s expertise in sustainability and architecture to revive homes and up their relevance for modern-day lifestyles. In Lawrence, the firm transformed a modest 1940s house into a bold and imposing contemporary residential abode. The full home renovation design produced an asymmetrical architecture. The dark-palette façade of vinyl sanding, dark trims, and asphalt roof shingles emphasize the home’s distinct character. The home’s overall exterior serves as an interesting backdrop to its massive Anderson windows and floor-to-ceiling doorways that reflect the ever-changing light and green landscapes outside.
Shmuel D. Flaum, Architect (SDF-A)
207 Lawrence Ave. 2nd Fr. Inwood, NY 11096
SDF-A is an architecture and design firm that joined the industry over ten years ago. Principal architect Shmuel D. Flaum leads the firm’s team of designers, technology specialists, and managers. Together, they deliver a boutique, highly-customized architectural design service to the region’s high-end residential market. That boutique approach allows the firm to focus on one project at a time, producing a detail-oriented, client-driven bespoke design.
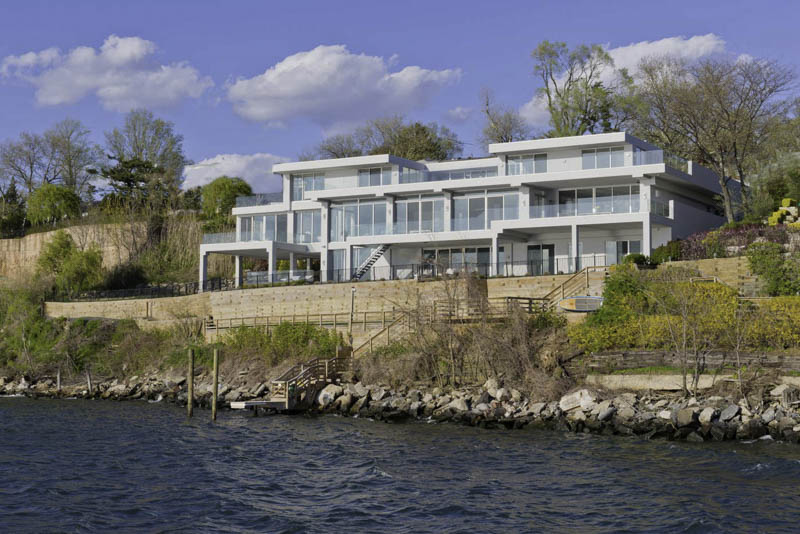
The result of this delivery methodology is a portfolio of luxury residences that celebrate different architectural styles and embody the homeowners’ distinct tastes. From the bold and timeless presence of Mediterranean and Spanish villas, the familiar and light materials of Shingle and traditional homes, to the minimalism and clean lines of contemporary structures, the firm’s project list defines its quality and depth as a versatile design architect.
James A. Prisco AIA
60 MacDonald Ave. Amityville, NY 11701
James A. Prisco’s over 35 years of design practice is represented by a diverse portfolio of commercial and residential work. As an architect for the single-family market, the AIA-affiliated principal has an extensive background in waterfront developments. Over the years, he has completed new residential design projects and home additions, mostly inspired by the traditional and contemporary styles.
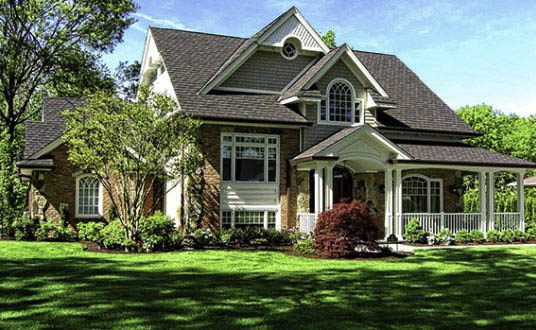
For a residential architecture commission in Garden City, for example, Prisco designed a chic single-family home based on the 19th-century classic forms of shingle architecture. Deviating from the typically unadorned windows and doors of its design inspiration, this home features Palladian windows and decorative wood moldings. Its large, spindle porch is supported by thick columns and provides a welcoming entrance. At the same time, it makes space for extended outdoor seating for lounging and socializing.
Dov Hadas Architecture
600 Shore Rd. Long Beach, NY 11561
Dov Hadas, AIA, has been serving the residential and commercial markets for over 25 years. His firm has worked with car dealerships, corporate office developers, as well as clients from the medical sector. Mr. Hadas designs structurally and technically-demanding modern and contemporary spaces across New York and Connecticut. Hadas’s designs for the single-family sector have also added to his diverse, high-end portfolio.
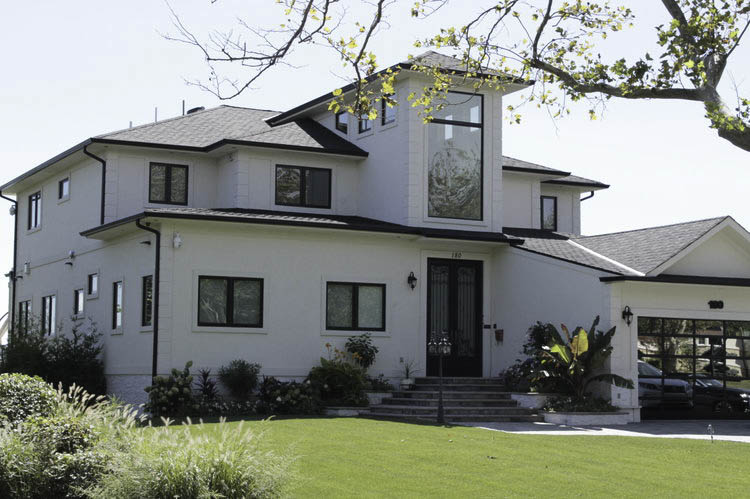
An example of the firm’s residential projects is a contemporary home that celebrates the odd yet interesting asymmetries of modern-day architecture. The playful form of the home is contrasted with its humble façade of neutral-colored siding and dark trims. The presence of windows and floor-to-ceiling glass wall sections are meant to welcome in an abundance of natural light and at the same time, visually expand the space and interact with the surrounding landscapes.
Robert J. Chernack Architect, PC
12 Fenimore Ln. Huntington, NY 11743
Hundreds of residential architecture projects for custom home clients make up a large portion of Robert J. Chernack’s portfolio. Chernack’s over three decades of practice helped him develop a familiarity with the old and emerging demands of the residential market across Nassau and Suffolk Counties. It also allowed him to explore and design a full spectrum of architectural styles, including homes inspired by French, Tudor, Cape Cod, shingle, and traditional styles.
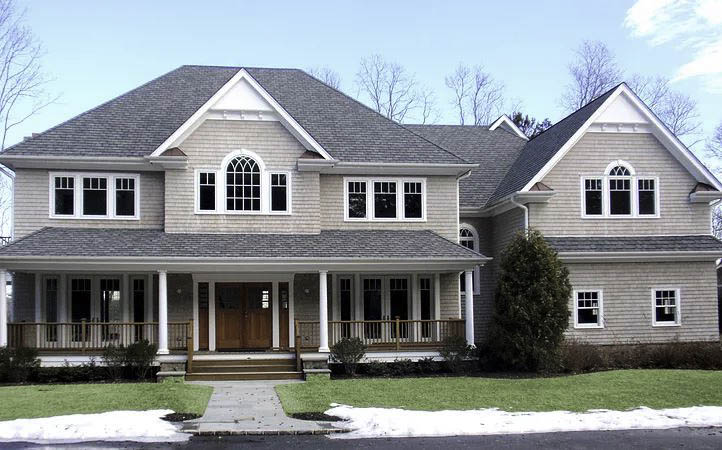
For this featured single-family home, for example, the company turned to the simplicity and classic comfort of traditional architecture. The symmetrically-spaced windows and a central palladium window add character. These features are arranged against the beige canvas of wood siding and grey gabled and sloped roofing. The massive porch was designed to interact with the home’s interiors through full-length glass windows. The use of wood and other light materials is an ode to its architectural roots and a mirror to the light, calm nature that surrounds it.
John Capobianco Architects
159 Doughty Blvd. Inwood, NY 11097
From John Capobianco Architects’s Long Island design studio, the firm operates throughout the tri-state region and offers a diverse range of services. Various markets—cultural, commercial, corporate, academic, and residential—have relied on John Capobianco’s architectural, interior design, and construction management services since 1991. Dominating the firm’s residential portfolio are modern contemporary homes that make use of the fundamental elements of space, lines, light, form, and palettes.
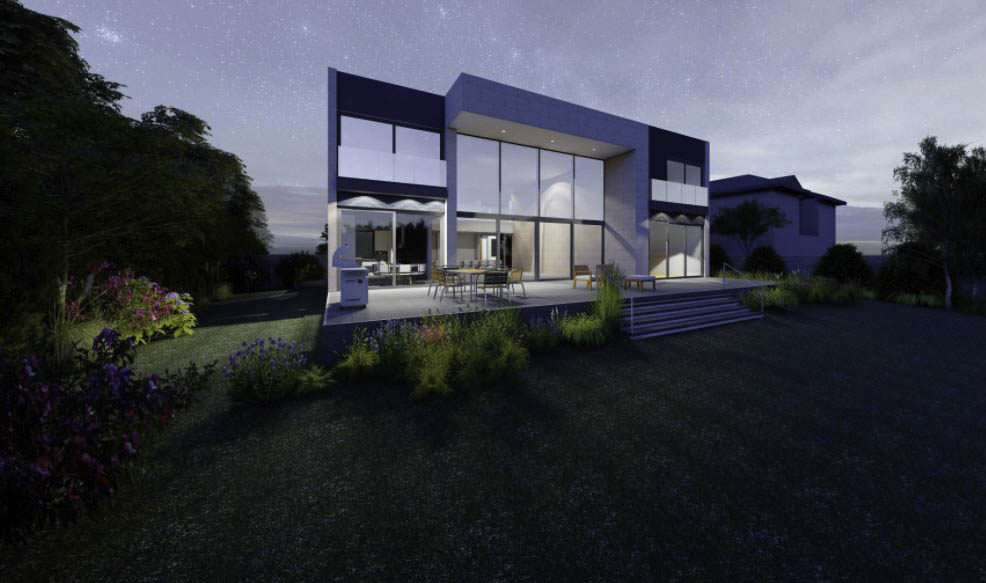
The firm’s homes are designed to engage with their surrounding natural and architectural context and are also curated to fit their homeowner’s lifestyle preferences. By optimizing the home’s layout, expanding usable spaces, introducing materials that promote energy efficiency, and using forms that structurally fit with the terrain, the firm comes up with an enduring, stylistically relevant, and high-performing dreamhomes.
SZN Design
287 Rockaway Turnpike Lawrence, NY 11559
SZN Design is an emerging architectural, planning, and design firm. The company conceptualizes modern, transitional, and contemporary commercial and residential spaces that answer to the present-day functional and aesthetic demands of the region’s mid-range and high-end homeowners. The studio was founded in 2018 as a full-service design and expediting firm licensed to operate in New York and New Jersey. Aside from its design services, the company helps clients overcome the hassle of permit processing and dealing with the scopes of local zoning and building regulations.
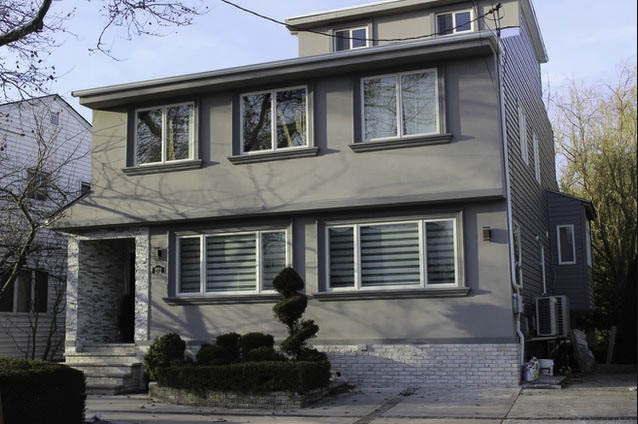
Principal designer and architect Shmuel Z. Neuwirth heads the firm’s practice. Neuwirth’s current portfolio highlights interior architecture work that combines traditional and modern elements through the exploration of the textiles, textures, and material palettes common in transitional style. As a residential architect, the firm recently completed a custom home design that leanes on the minimalism and functionality of contemporary architecture.

