A population of less than 6,000 and proximity to Long Island’s sunny oceanfront: these are just two of North Hills’s several winning points that secured its spot on Niche’s Best Places to Retire in New York list. This is the ideal location for a life away from the fast-paced urban community of its metropolitan counterpart. 80% of its population decided to settle here and build their own home. Designing the perfect abode that fits the city’s sunny, nature-friendly, and coastal suburban lifestyle are architectural firms that have served the residential industry for years. Aside from having a familiarity with the traditional, coastal, modern, and contemporary architectural styles, these professionals have been recognized by the industry for their client-focused design practices.
The list below introduces the best residential architects in North Hills. These firms qualified for the list after our editorial team considered their service and geographic scope, publication features and awards earned, the background of their principal architects, and most importantly, the reviews that they received from homeowners.
Ronald Kuoppala Architecture
24 Nehring Ave. Babylon, NY 11702
Residential, commercial, and interior design projects represent Ronald Kuoppala Architecture’s 25 years of practice. Ronald Kuoppala, AIA, NCARB, has served the industry for decades. Kuoppala champions a design approach that looks at the classic architectural elements of light, form, color, space, proportion, and context. His process also relies on the latest in building research and design technologies to deliver cutting-edge architecture. These qualities can be observed in the firm’s high-end residential projects.

In recent years, for instance, the company designed the Great Neck House, an English-Tudor luxury residence that sits on sloped, green terrain—an ideal landscape that suits the natural elements of this homestyle. Consider the home’s steeply pitched gable roofing, the brick wall siding, the masonry, the decorative timberwork, the exposed wood framing, the signature window groupings, and the masonry chimneys. The home is the essence of a timeless design that dominated the American urban residential landscape during the 1920s and 30s. Many of the firm’s homes that hold the same complexity and value were featured in industry media, including Long Island Pulse and At Home Channel.
AM/PM Design & Consulting
350 Northern Blvd. Suite #322, Great Neck, NY 11021
AM/PM Design & Consulting focuses its architectural practice on luxury residential projects for single-family buildings as well as affordable housing designs for multifamily developments. Through serving both ends of the spectrum, the firm is able to deliver a portfolio that highlights a wide range of technical, functional, and stylistic preferences. Publications, such as Livable, Building Pros, New York Yimby, and Queens Gazette have featured some of this excellent work.
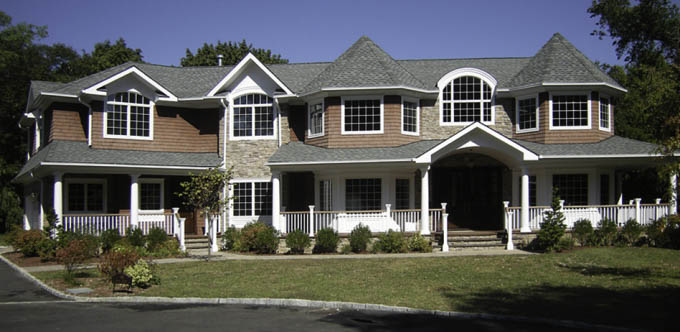
Since the firm’s founding over 25 years ago, principal Arnie Montag, a member of the AIA, has delivered traditional and contemporary architecture throughout New York. Each of these projects reintroduces the timeless elements of old-world exteriors, such as brick wall tapestry and gabled roofing, spindled porches, craftsman and colonial columns, Spanish stucco siding, and Victorian towers. Double-hung picture windows, awnings, and floor-to-ceiling glass are some of the many modern elements incorporated into the design.
N2 Design + Architecture
315 Main St. Port Washington, NY 11050
Since N2 Design + Architecture first opened its doors two decades ago, it has completed architecture, construction administration, planning, and space analysis services for commercial and residential clients across New York. Architect Harry Nicolaides developed this design practice as part of his goal to build a multi-disciplinary, client-focused approach to architecture. The results are high-performing and custom-designed spaces, recognized by the AIA Long Island Chapter, the Queens Chamber of Commerce, and many other industry institutions.
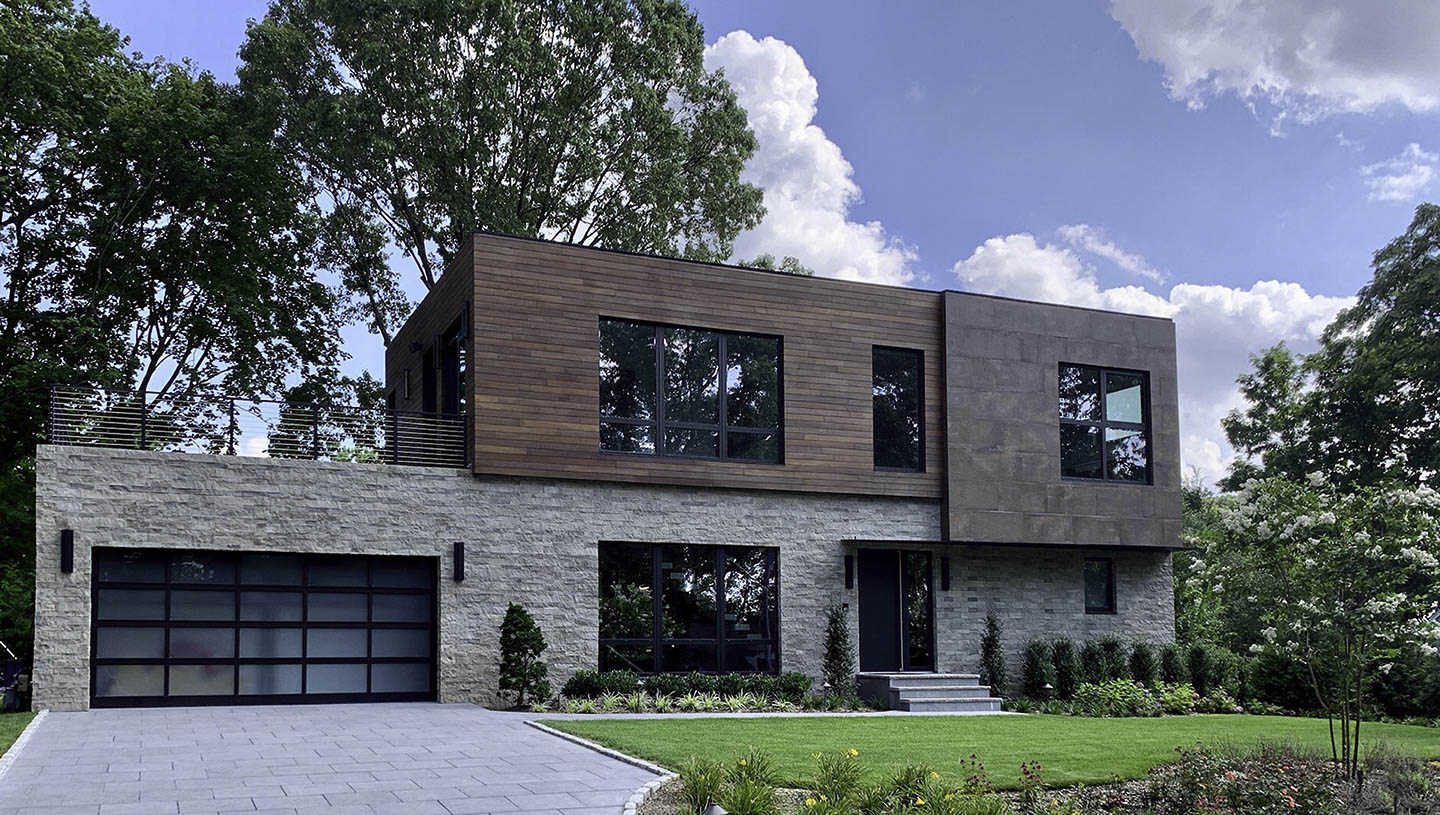
As a residential designer and architect, the firm highlights a portfolio of traditional, modern, and contemporary homes. For the Baxter Estates Modern home project, for instance, the firm brought together the elements of light, space, and materials to curate a home that recognizes the open simplicity of minimalist design, and at the same time, amplifies functionality and smartly optimized spaces. True to its modern-day inspiration, the home is dominated by rough and polished natural stones, processed wood, and sleek metallic elements.
James A. Prisco, AIA
60 MacDonald Ave. Amityville, NY 11701
James A. Prisco’s three decades of architectural practice has produced commercial and residential structures that continue to cater to New York’s demand for contemporary and traditional spaces. Designed with the users in mind, these buildings answer the needs of modern lifestyles. As a residential architect affiliated with the AIA, Prisco’s full-service architectural studio specializes in architecture and interior design, with an emphasis on single and multifamily developments.
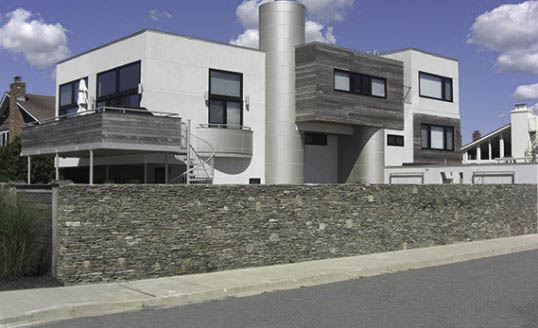
Prisco’s years of interest in waterfront developments have helped him develop an understanding of the structural needs and stylistic preferences of coastal living. Its project for a residence in Lido Beach, for instance, incorporates his experience in this specific housing niche as well as his knowledge in the interesting geometry and spatial use of contemporary design. This home is designed to take advantage of the location’s abundant sunlight, by installing windows that let in generous amounts of daylight. The firm’s choice of a neutral palette and the choice of natural materials allow the house to blend in with the surrounding architectural context.
DH Murray Architecture
44-02 11th St. Unit #405, Long Island City, NY 11101
DH Murray Architecture has been shaping New York’s luxury residential landscape since 1972. Architect John DePaulo, AIA, a mentee to the firm’s founder Donley H. Murray, heads the firm’s present-day practice. Under his leadership, the firm has answered Long Island’s growing demand for residential projects that embrace a diverse range of styles, including classic, traditional, and contemporary.
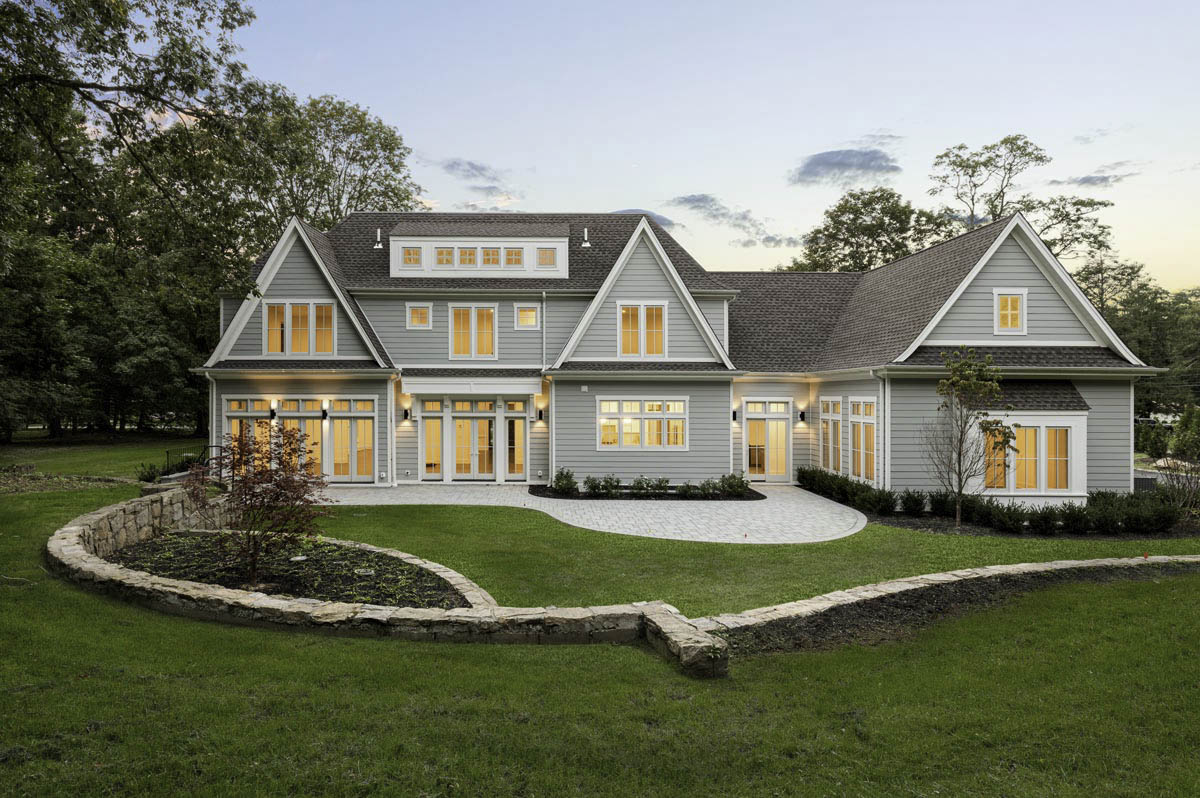
One of the firm’s most unforgettable projects is for a two-story Long Island residential home. The work—nestled among the lush greeneries of the north shore—honors the historic aesthetics and traditional form of transitional-shingle architecture. The exteriors are essentially shingle-inspired, with that classic yet informal symmetry. The home’s interiors introduce a subtle and comfortable coastal feel, completed by soft and neutral tones and a material palette that contributes to its free and open atmosphere. An abundant amount of natural daylight comes from the width-to-height windows.
WSJS Architects
755 New York Ave. Huntington, NY 11743
For over 30 years, WSJS Architects has been serving New York’s high-end neighborhoods and coastal communities. Partner architects William A. Scherer, RA and John H. Seifert, RA, lead the company’s design practice. Both handled numerous projects for a wide range of markets in the past. Their individual backgrounds helped develop the firm’s planning, architectural, interior design, and consultancy services. The same depth of experience helped the firm produce a portfolio of diverse residential projects.
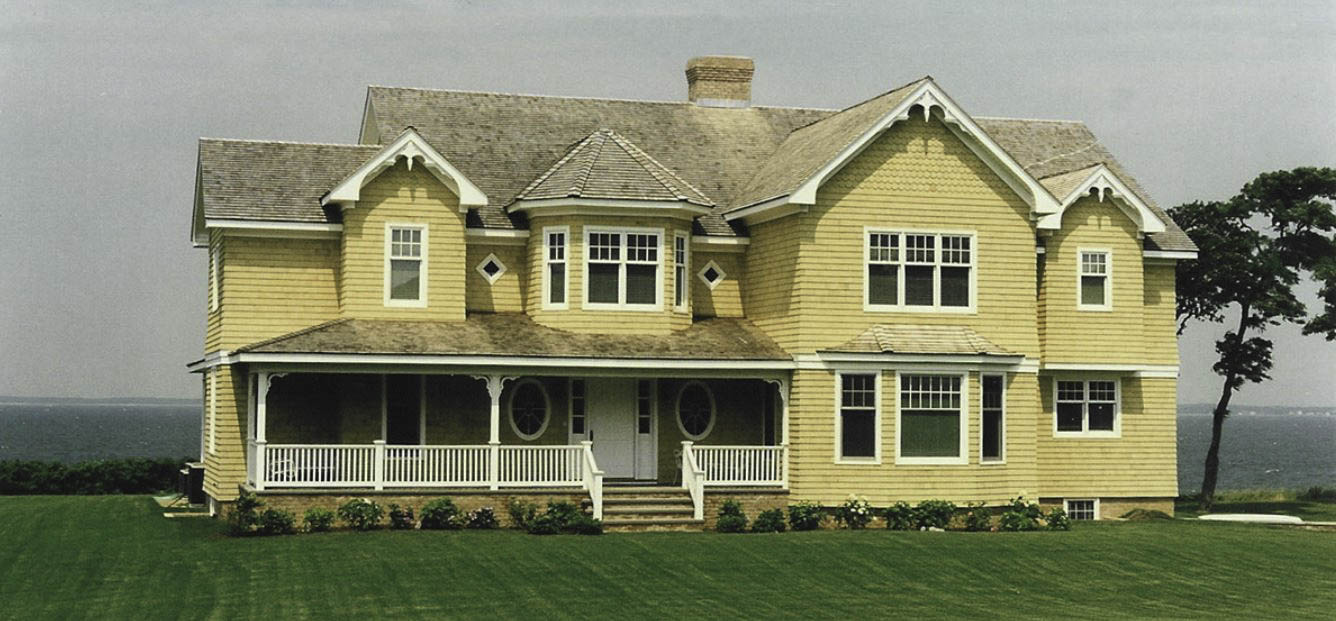
In Southampton, the firm designed a waterfront home that exhibits the light, open, soft structures and aesthetics of coastal architecture. The home’s neutral color theme is meant to deflect heat and at the same time, help the home blend in with its surrounding waterfront landscape where subtle palettes dominate. Large windows help bring this abundant light indoors, which then flows throughout the muted-color interiors. The home’s large, spindle porch and wood moldings provide a stylish, shaded outdoor space for lounging and entertaining.
Ian Shaw Architecture
100 West Broadway, Long Beach, NY 11561
Established as a From+Function Design in 2009, Ian Shaw Architecture brings together what traditional and modern architectures have to offer by delivering context-specific and high-performing designs. Principal architect Ian Shaw Greenberg is licensed to serve the commercial, hospitality, and residential markets. Throughout his career, he has completed a portfolio of luxury oceanfront architectures found across New York’s coastal communities.
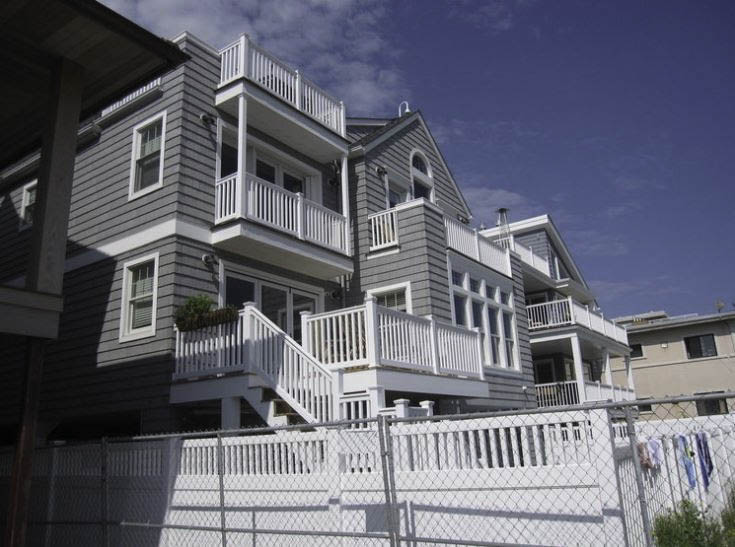
For one of its waterfront projects, the firm designed a three-level residential property that is just a few steps away from the oceanside. The most noticeable feature of the project is its use of wood and a neutral exterior palette that blends well with the landscape’s subtle blues and browns. The firm extended its outdoor seating and observatory area so that residents could better enjoy the natural surroundings. Massive windows and glass doors let daylight access the open, airy interiors.


