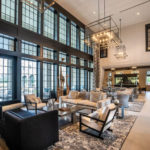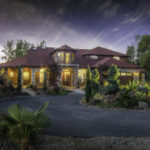Last updated on May 24th, 2024 at 12:40 pm
North Dakota is one of the largest states in the Midwest, yet has one of the smallest populations. North Dakota is known for its high quality of life, thanks to its relative safety, low cost of living, and friendly tax rates. While the state experiences extreme weather conditions during the winter and summer, the number of outdoor activities available to residents and tourists is sure to keep you occupied throughout the year. Its beautiful scenery, a surprisingly impressive culinary scene, and its diverse wildlife draws tourists every year. The state’s stable economy, peaceful environment, and good school system make it a suitable choice for young families and senior citizens.
If you are looking to build a home in the Peace Garden State, we suggest you check out this list of the best residential architects in North Dakota. These architects are known for their ability to make people’s dream homes a reality. With decades of experience and dozens of projects to their names, these architects excel at their craft and are committed to bringing dream homes to life. These firms can create extraordinary custom home designs that fit your budget and timeline while allowing you to enjoy the entire home building process. Check one out today!
Craftwell Architecture + Construction
2534 S University Drive #3, Fargo, ND 58103
Craftwell Architecture + Construction is a full-service design-build firm offering architecture, interior design, and construction services to clients in Fargo and the rest of North Dakota. Founded on a passion for the storytelling aspect of design and architecture, the firm engages in an intimate dialogue with clients that create effective design solutions and produces results that reflect their objectives, personalities, and brands. The firm pays careful attention to every detail in guaranteeing that each design is energy- and process-efficient as well as effective for its purpose. Construction projects are meticulously planned to ensure a smooth building process: clients find the experience joyful, even fulfilling.
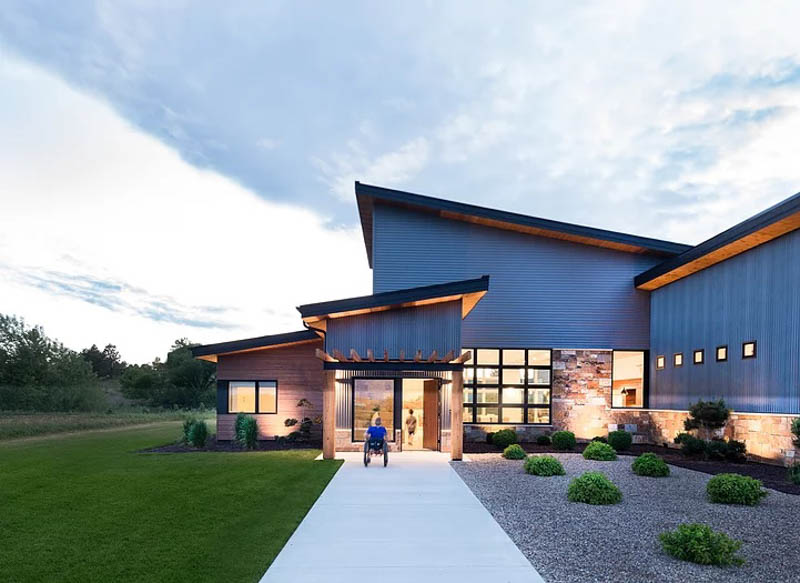
Each of Craftwell’s projects highlights the state’s unique atmosphere and beauty. These designs are able to withstand extreme weather conditions without sacrificing aesthetics, form, and functionality. Since its founding in 2011, Craftwell has designed numerous North Dakota residences, ranging in style from traditional Cape Cod and French Country houses to modern cabin and contemporary craftsman homes. One of the firm’s most remarkable projects is Palmer’s house in Minot. The design merges function, organization, and storytelling. The home is specifically tailored to meet the needs of a family with a wheelchair-bound member. The simple open-floor design eases movement between the different spaces inside the home while maintaining ample privacy and energy efficiency. The combined use of metal, wood, stone, and glass in the exterior creates a remarkable contrast with the surrounding natural environment. The overall design is a cozy home environment that integrates ADA standards to make home life as enjoyable as it is convenient. The design was granted the 2020 merit award by the North Dakota chapter of the American Institute of Architects.
Strom Architecture
530 Oak Ridge Way E, Suite #4, West Fargo, ND 58078
Strom Architecture is a full-service architecture and design firm specializing in custom homes, cabins, and multifamily residences. Fully appreciating the financial and emotional investments associated with a home remodel or custom home, the firm takes a collaborative approach to creating design solutions that match clients’ needs and objectives. Strom’s meticulous collaborative process starts with a conversation that serves as the basis for the initial 3D rendering of the home’s exterior and interior, which includes finishings and materials. The firm then creates detailed specifications and estimates for budgets and schedules before construction takes place. This detail-oriented client-focused process guarantees on-time and within-budget project delivery and results in home designs that are efficient, beautiful, and functional.
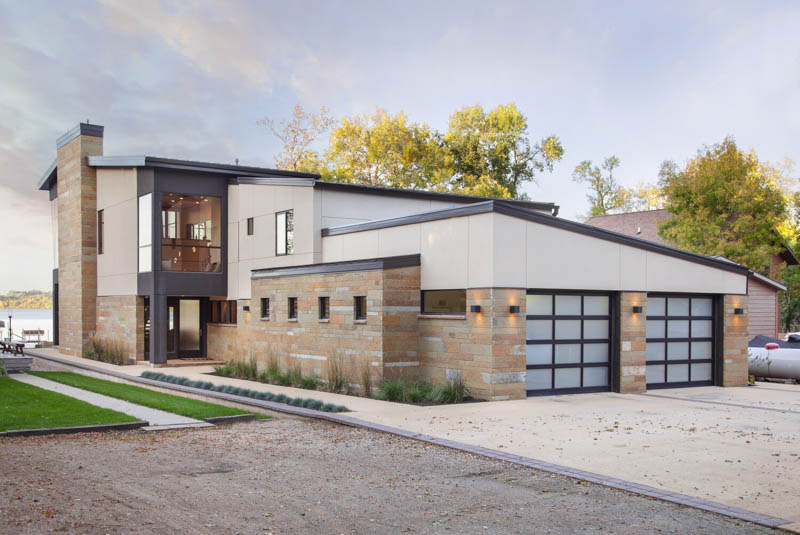
Founder and principal Jackson Strom works directly with clients during the design phase to ensure that the planned home fits their vision, budget, and timeline. Focusing solely on residential architecture in North Dakota and South Dakota, the firm creates designs that fit the region’s landscape and climate while using local materials and incorporating domestic plants and greenery. Established in 2019, the firm has earned a solid reputation in the state for its quality work, excellent service, and timeless designs. This Pickerel Lake modern home designed by the firm strikes a perfect balance between nature and technology as well as between luxury and simplicity. The tiered exterior and mixed-material siding create a sleek modern exterior; the large floor-to-ceiling windows offer a calming connection with nature. The blend of walnut, stone, and steel in the interior creates a chic, minimalist home that is both comfortable and elegant.
Mevold Studio
808 3rd Avenue S, #400, Fargo, ND 58102
Mevold Studio is a Fargo-based architecture design studio that specializes in designing unique residential spaces. The firm offers new custom home, home remodel, and home addition design services for clients across the state. As an architecture firm dedicated to residential design, Mevold’s work in home construction is focused on pre-design services and design development. In these phases, the firm works closely with clients in assessing the site, creating plans, and deciding on designs and material choices. The firm then collaborates with contractors during the construction documentation and administration phases to ensure that the home is built exactly as designed by the firm and envisioned by the client. Beyond adherence to architectural principles and regulatory standards, the firm is committed to establishing good client relationships and maintaining superior customer service throughout the entire project.
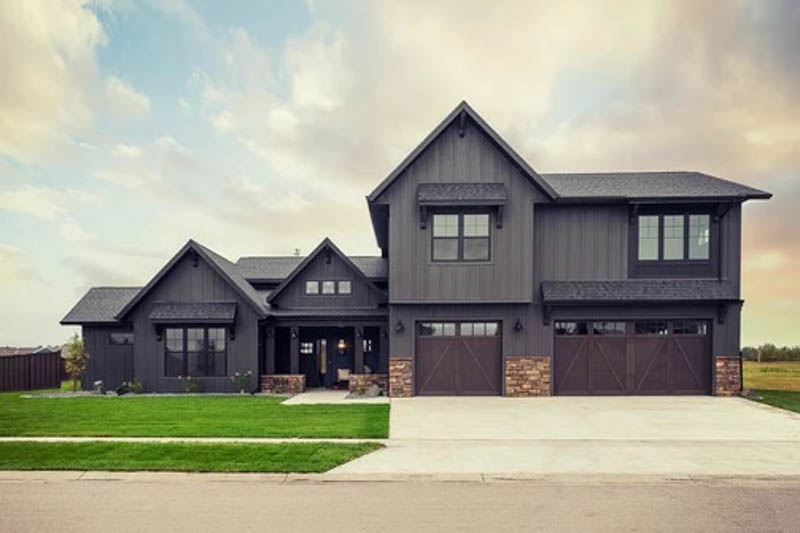
Owner and principal Jan Mevold has more than 15 years of experience in residential design. His experience and his unique passion for home architecture drive his creativity in designing unique homes in different, often blended, styles. The firm’s creative ability to design beautiful and functional structures—even those in limited spaces—has been featured in several magazines and praised by multiple clients. The black Scandinavian farmhouse is one of Mevold’s designs that highlights the firm’s ability to merge different architectural styles into a single functional home. The steeply pitched roofs with fused gables and horizontal stone siding reflect the classic farmhouse style. Wooden flooring, painted white walls, large open spaces, and minimalist interior design are characteristic of Scandinavian homes. The design has a distinctly unique image that stands out in the surrounding green landscape while offering a comfortable nature-infused home atmosphere.
RHET Architecture
27 N 11th Street, Fargo, ND 58102
RHET Architecture offers architectural design and planning services in North Dakota with a focus on senior and multi-family housing, memory care, retail, corporate offices, light commercial, and industrial projects. Grounded on the core principles of humility, creativity, and community, the firm engages in design projects that are functional, serve communities, and add to the beauty of the local cityscape. Founder and principal Rhet Fiskness is immersed in all things architecture. Beyond his work in the firm, he teaches as an adjunct professor at North Dakota State University, serves as a board member in several non-profit organizations, and provides pro-bono architectural services to multiple institutions and benefactors. His passion for architecture is expressed not only in his work but also in his commitment to improving the profession and serving the community through safe, functional architecture.
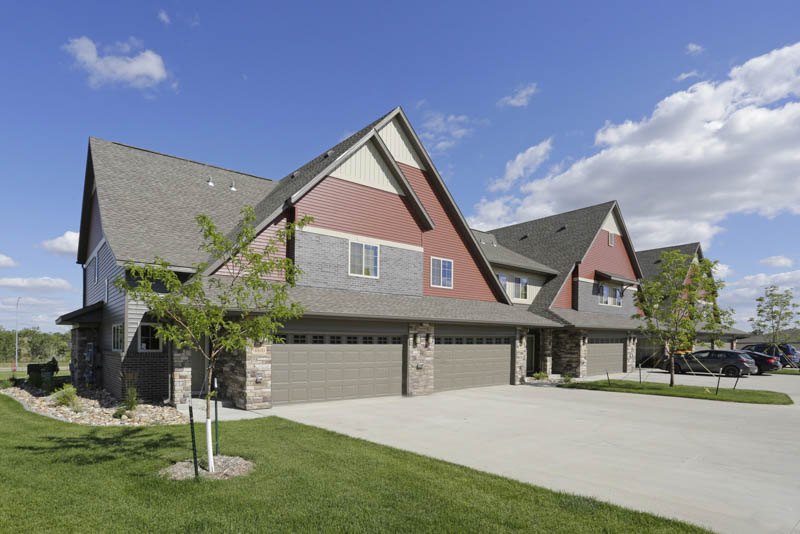
Founded in 2012, RHET Architecture is a close-knit firm composed of one licensed architect, two architects-in-training, interns, and support staff. The firm, along with its strong network of freelance architects in other states, has completed hundreds of projects across seven states. One of RHET’s recent residential designs is the Stonefield Townhomes in Bismarck. These townhomes’ exteriors are in a modern farmhouse style with steep gabled roofs, horizontal sidings, and stone pillar accents. Each home features three bedrooms, two-and-a-half baths, a fully-equipped kitchen, large windows and glass doors, and an attached garage. The home fuses well with the Bismarck cityscape and provides a great first residence for a young family.
Meland Architecture
2303 S Washington Street, Grand Forks, ND 58201
Meland Architecture is an architecture and interior design firm specializing in custom home design and remodeling. Understanding the complexities involved in building and remodeling homes, the firm aims to assist clients in designing their dream homes and to help them enjoy the process. A native of Fargo, owner and principal Scott Meland started his career designing custom homes in Arizona and California before returning to North Dakota in 1991. He has more than three decades of experience in designing houses, additions, renovations, gazebos, porches, decks, and commercial buildings. His extensive experience and personal appreciation of the emotional connections people make to their homes drive the firm’s dedication to making clients’ dream homes a reality.
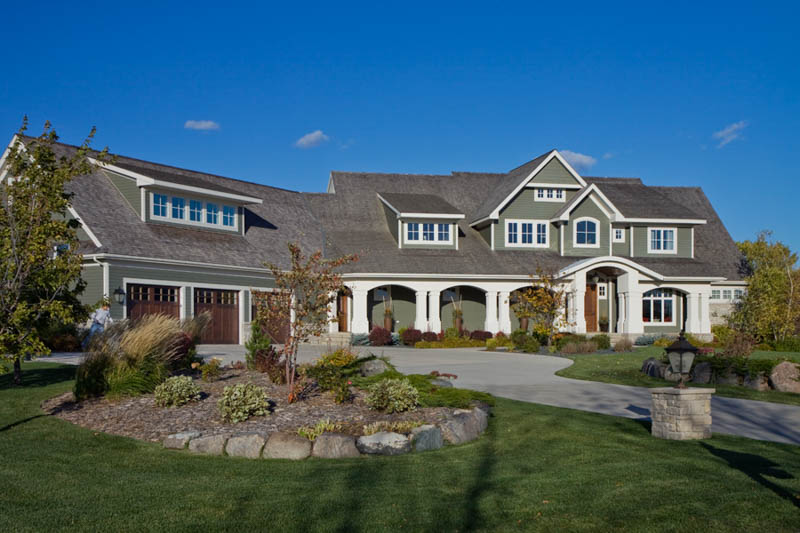
Meland’s experience and background enable him to create design solutions that meet clients’ goals while also ensuring climate resilience, functionality, energy efficiency, and aesthetics. The firm’s designs maximize the location’s views, thereby offering clients an improved home experience through an enhanced connection with nature and the environment. In designing the Crary house, Meland Architecture opted for an angled contemporary Craftsman style to fit the spacious lot and match the clients’ personalities and objectives. A larger façade maximized the natural lighting and framed the view beautifully. The gabled roofs, dormer windows, and arched entryways are classic Craftsman home features that create a homey and welcoming image. The lush greenery in the front yard creates a serene environment where the family can relax, play, and spend time with friends.
Stahl Architects, PLLC
904 Reno Street, Hawley, MN 56549
Stahl Architects offers architectural design and general contracting services for residential and commercial projects in North Dakota and Minnesota. Committed to achieving great and inventive designs, the firm regularly explores old and new architectural designs to expand its knowledge in creating design solutions for a variety of architectural challenges. President and CEO Philip Sean Stahl is a licensed architect as well as an experienced project manager and consultant. His passion for architecture and excellent communication and collaboration skills continue to lead the firm in delivering innovative and efficient designs, high-quality services, and excellent customer service. The firm engages in new custom home designs, remodeling, and home addition design and construction. Its project portfolio includes a wide range of home designs in various styles and different lot sizes.
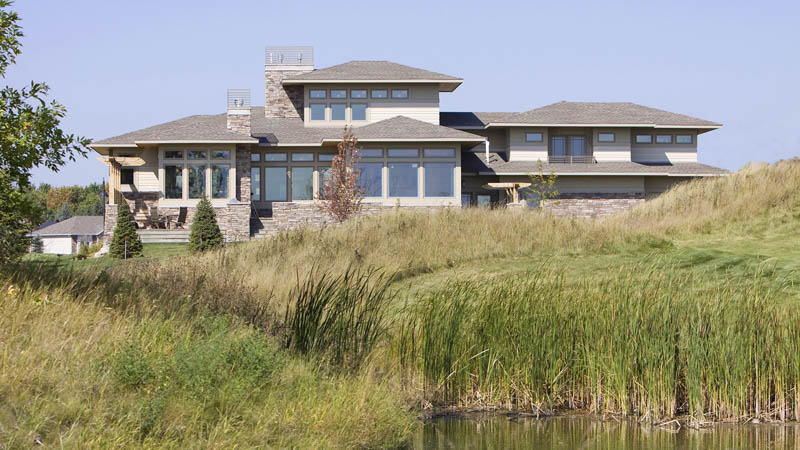
When it comes to residential design—whether a new home, a remodel, or an addition—Stahl likes to walk the location first to get a feel of the space and its potential. Then he drafts a design that would fit the location, adhere to regulation standards, and meet the client’s objectives. Initial sketches and 3d renderings are then created and coordinated with the client to ensure that the design meets their needs. Passionate about design and material choices, Stahl recommends specific styles and elements that fit the client’s vision while offering optimum functionality and aesthetics. In the design of the Brookin residence in West Fargo, Stahl used a mix of contemporary and traditional styles with the use of picture and transom windows, exposed beams, and combined wood and stone siding and paneling. The overall design creates a clean and rustic look with a great 360-degree view of the outdoors.
Helenske Design Group, Ltd.
304 10th Street North, Fargo, ND 58102
Helenske Design Group is an architectural design and construction management firm with projects in the residential, multi-family, commercial, academic, and healthcare sectors. Since its founding in 1976, the firm has completed more than 1,027 projects of various forms, sizes, and requirements. Centered on the goal of creating buildings that are as unique as the people that live and work in them each day, Helenske Group works closely with clients to understand their needs and objectives and coordinates with them throughout the duration of the project to ensure that everything goes as planned. The firm follows a disciplined, exhaustive approach in each project to deliver quality work at set deadlines and agreed-upon fee structures.
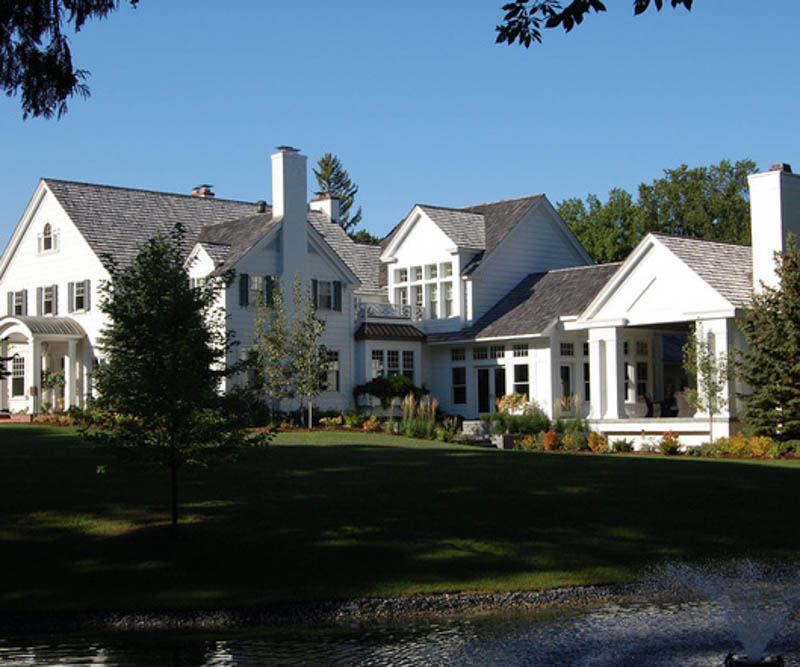
Drawing on its large team of talented and experienced professionals who offer unique perspectives, Helenske Design Group creates exceptional and innovative design solutions to a wide range of architectural scenarios and challenges. In designing and building residential units, the firm highlights the homeowner’s individual characteristics and lifestyle so that the resulting home suits their tastes and supports their daily movement. This historical residence designed by Helenske exhibits the homeowner’s taste for traditional styles and a quiet lifestyle. The use of wood in both the interior and exterior and the white-painted walls and siding create a classic look for a warm, cozy home environment. The large lawn offers space for leisure activity and relaxation while connecting with nature. Such attention to clients’ needs shows the firm’s excellent customer relations through the delivery of personalized high-quality projects on time, within budget, and hassle-free.
TL Stroh Architects
8 Seventh Street N, Fargo, ND 58102
TL Stroh is a full-service architecture and interior design firm offering design services for commercial, corporate, education, government, medical, religious, and residential spaces. Committed to satisfying client needs through efficient and innovative design solutions, the firm balances clients’ objectives and budgets with architectural principles and local regulations in creating unique designs that are both beautiful and functional. The firm has worked on dozens of projects of different sizes and purposes in Fargo and across North Dakota since its founding in 1990. The firm’s diverse team of professionals and managers work closely together with clients to ensure that high-quality structures and excellent service are delivered on time and within budget.
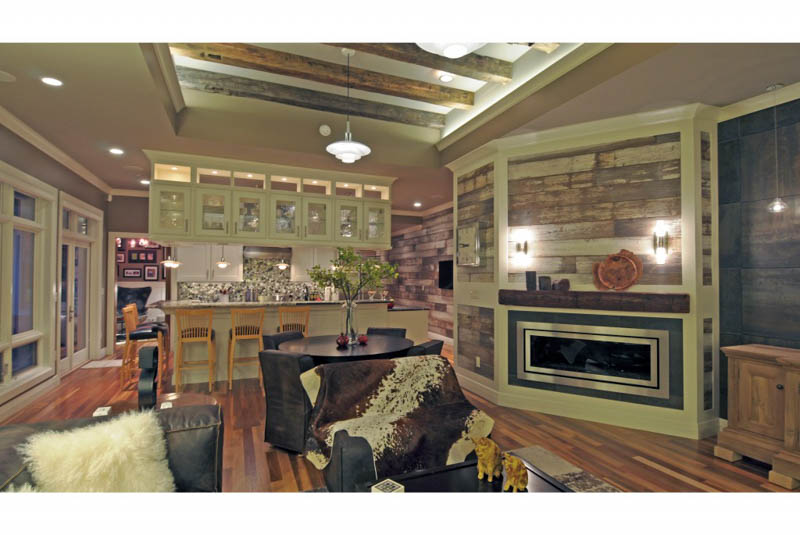
In residential projects, TL Stroh emphasizes creating designs that are unique and personal to homeowners and residents. The firm was involved in the design and construction of several homes in the Shotwell Commons development on 8th street, which were widely praised by residents, fellow professionals in the industry, and home and living publications. While fixed in size, TL Stroh personalized each custom home to match the needs and unique characteristics of their respective owners and their families. While other townhome owners opted for plain smooth walls and subtle colors, the owner of Shotwell Commons 15 opted for wainscotting and textured and differently colored walls for each room. The homeowner also opted for dark-colored furniture that stood out amidst the pale-colored kitchen and living room. TL Stroh’s work on these townhomes highlights its ability to offer versatility and add character to a space without adding much to the cost.
Prairie Design Studio
601 Sheyenne Street, Horace, ND 58047
Headquartered in Horace, Prairie Design Studio offers an array of architectural design services for clients in North Dakota, South Dakota, and seven other states. Since its founding in 1982, the firm has completed designs for numerous churches, healthcare facilities, schools, retail and commercial spaces, and single-family and multifamily residences. The firm’s president and licensed architect Kim Stokes has a degree in architecture with an emphasis on business. His education and decades of experience have driven the firm’s success in designing sound, sustainable, and beautiful structures at reasonable costs and sensible timelines. Across all project types and sizes, Stokes creates distinguished designs that balance beauty and function, which results in structures that people can be proud of.
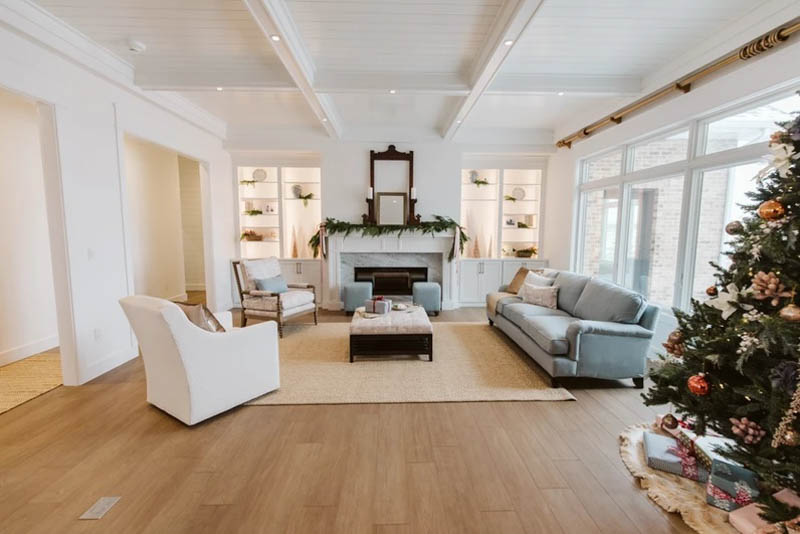
One of the firm’s recent single-family residential projects is a custom home in Watford City. The two-story home features wooden floors, walls, and built-in cabinetry in mostly white paint with darker accent colors. Fixtures such as cabinet handles, accent lights, and faucets are brass coated to create a distinctly rustic look and feel. Large windows throughout the house and in each room maximize natural lighting and offer great views of the peaceful city. Potted plants throughout the home add character to the space and further connect the residents to nature. The overall design of the space and choice of materials and architectural elements create a clean, yet rustic look perfect for the traditional North Dakotan family that lives here.
Building Concepts Inc.
3350 35th Ave S, Fargo, ND 58104
Building Concepts is a Fargo-based architectural design and construction firm that specializes in single-family residential design, remodels, and construction. Since its founding in 1989, the firm has completed numerous custom homes in a diverse range of architectural styles and lot sizes. These projects include traditional, contemporary, bungalow, modern, classic, farmhouse, and craftsman style homes. Committed to making clients’ dreams a reality, the firm delivers architecturally sound and beautiful homes and makes sure that every custom home it builds is a place that clients truly feel at home. Whether planning a new custom home or a home downsizing, the firm pays careful attention to each detail to ensure that the design matches the client’s vision, budget, and timeline.
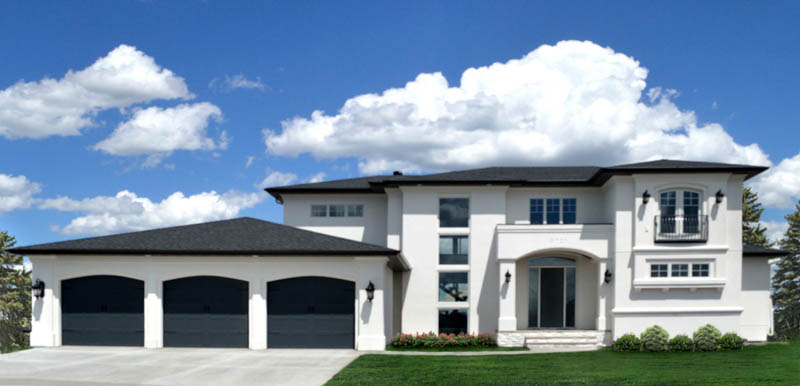
Specializing in custom homes, Building Concepts aims to design spaces that express the client’s lifestyle. Each design is tailored to match the personalities and lifestyles of the client and their family. Understanding the emotional and financial investment it takes to design and build a custom home, the firm builds beautiful, functional, and durable homes using quality materials and expert craftsmanship. This large Mediterranean-style home features large indoor spaces clad in white tile, white stone, and white painted walls. The large glass windows and doors further open the space for natural lighting and excellent views. The stucco siding and tiled sloping roofs are classic Mediterranean-style features that create a simple, yet sophisticated look. The design perfectly matches the client’s quaint, yet elegant lifestyle.


