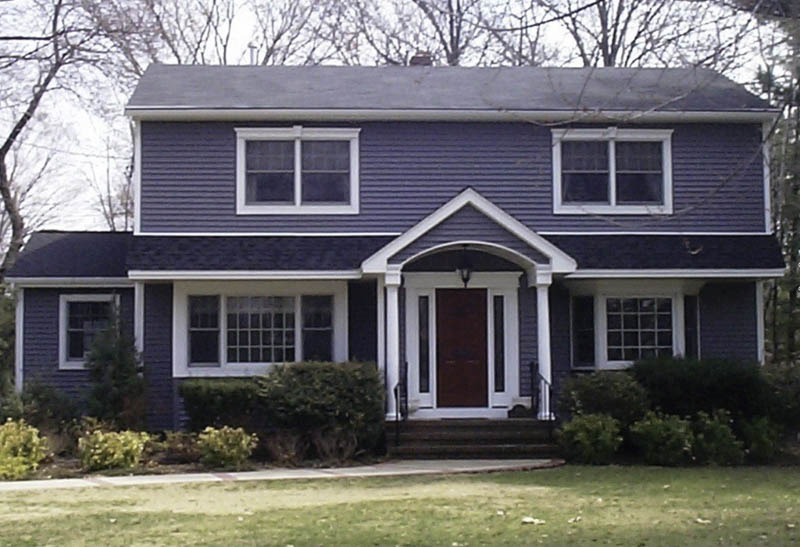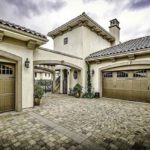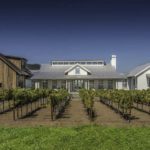Last updated on May 23rd, 2024 at 10:44 am
Ridgewood is home to a number of classically inspired buildings with vintage structural designs and elements. From its downtown area to the surrounding neighborhoods, the infrastructure here follows a traditional themed scheme with a simple, straightforward finish that results in a classic appeal. Stone masonries, brick, and wood are prominent in many of the community’s residential areas, and many homes have received an updated look or undergone a new construction process.
The best residential architects in Ridgewood aim to offer residents houses that reflect their lifestyle while maintaining the overall theme and scenery of this unique location. The editors created this list of the top twelve best residential architects in the area, looking into each firm’s process, designs, portfolio, and recognitions.
Poskanzer Skott Architects
550 North Maple Ave, Ridgewood, NJ 07450
Under the leadership of Barry Poskanzer and Lawrence Skott, Poskanzer Skott has successfully developed an approach that tackles the practical challenges of building from limited budgets, zoning restrictions, and environmental concerns. Its process begins with feasibility studies and smoothly transitions into construction and completion, with the team personally assisting each client. This process has resulted in numerous repeat clients and the firm has built a reputation for offering inventive, workable solutions. Since its establishment in 1972, the firm has become an award-winning company, producing modern residential projects throughout New Jersey and the New York metropolitan areas.
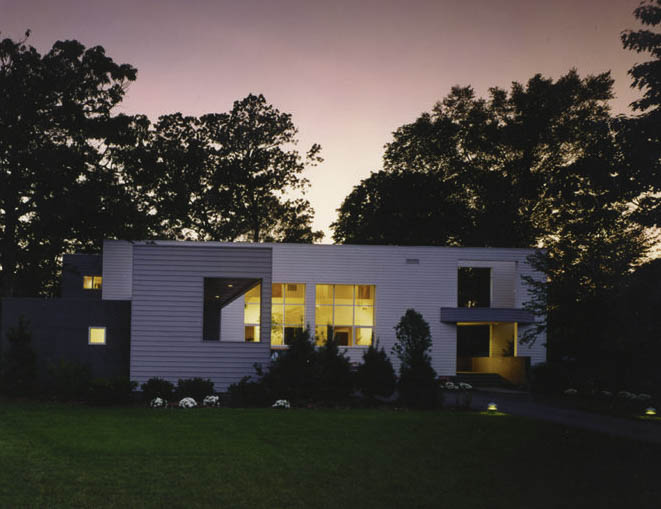
Pictured below is the Crescent Woods residence featuring a simple exterior façade with vibrant contemporary furnishing. A traditional white and black palette comprises a classic modern design for the home’s exterior, with the landscaping providing a progressive enhancement for the house. At the back, large tall windows provide improved natural lighting and a view of the garden. The result is a contemporary residence with a straightforward design accentuated by the gorgeous landscaping.
William Petrone Architect
512 Ackerman Avenue, Glen Rock, NJ 07452
Serving over 100 clients with various services, William Petrone has established himself as a top architect capable of an intricate process and fine detailing. Petrone tackles four projects at a time to ensure the quality of projects is up to standard. Aside from his own projects, Petrone is also a founding partner for the Sidnam Petrone Gartner Architects. He is responsible for designing award-winning projects like the Greenwich Village Townhouse, The Saddle River House, and The Harrison House. The Architectural Review, Interior Design, and Oculus have featured many of Petrone’s works, further improving his track record.

The project featured below is the Sun Valley House, situated in a housing development area that includes a scenic view of the mountains. One of the project’s primary goals was to obscure any views of the neighboring condominium development and houses and instead highlight views of the mountain. The main living area is on the top floor, with a three-story stairwell connecting the room to the lower areas of the residence, contributing to a functional, efficient home. Petrone provided a modern finish that mimicked the Sun Valley experience with subtle elevation changes in its living spaces.
Montoro Architectural Group
150 West Saddle River Road, Saddle River, NJ 07458
An original 1960s ranch-style home, the residence featured here received a do-over with its design and layout. Montoro Architectural Group transformed the house into a colonial home with five bedrooms and a two-story foyer. Numerous designs, gables, and selective materials create a classic colonial environment and the façade consists of stones and wood. Projects like these are under the leadership of president John Montoro, AIA. Montoro has garnered an extensive background in the business, having more than two decades of experience. He has worked for commercial, retail, civic, and residential clients, completing over 100 projects. Currently, the firm’s residential division offers its services from the South Jersey area to Northern Bergen County. Articles from Dream Homes of New Jersey and Who’s Who in Interior Design have featured the company numerous times for the high-quality projects it continues to provide.
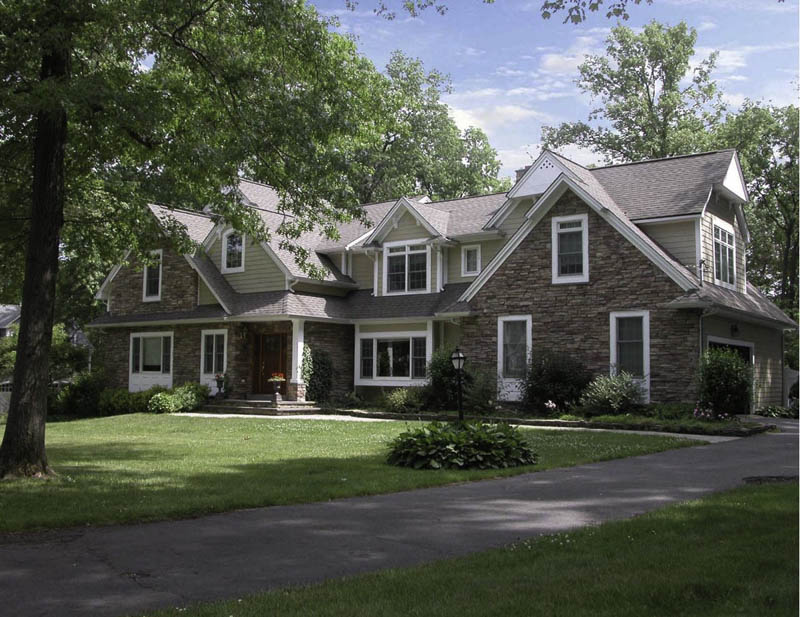
Morpurgo Architects
18 Sycamore Avenue, Hohokus, NJ 07423
Pictured below is the Woodcliff Lake Residence, which received an updated look from a concrete block ranch to a contemporary redwood house. An updated façade provides a modern, natural look; the interiors received improved lighting with clearer connections to the outdoor spaces. Another area of the house with significant updates is the garage, which was transformed into a two-story living space with a loft. Throughout the building process, the property’s scenic appearance was not disturbed, which allowed the firm to incorporate dogwoods and lilacs to improve the house’s overall appearance, providing a brighter atmosphere and appeal. These types of projects are a result of the firm’s five-step process that begins with the consultation phase and continues to the final touches. Principal Gus Morpurgo personally coordinates with his clients in handling the design and management, and the results are gorgeous, as you can see.
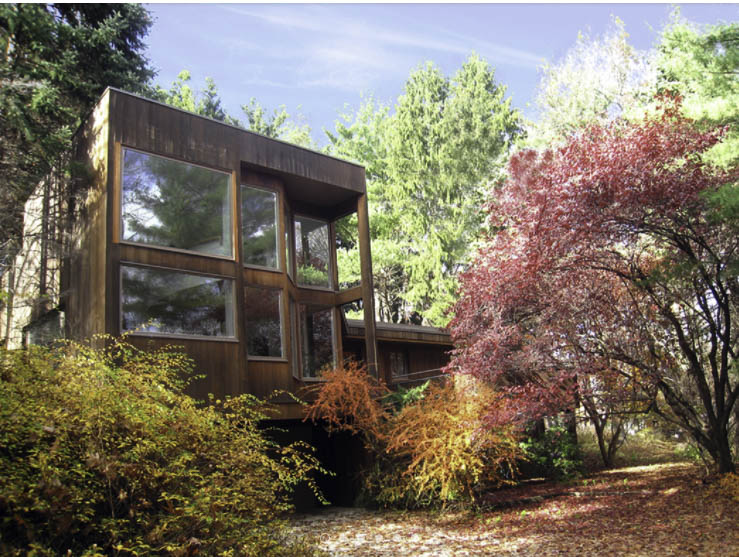
PLAN ARCHITECTURE LLC
125 Paterson Avenue, Second Floor, Little Falls, NJ 07424
Founder Dan D’Agostino, AIA, has over 15 years of experience and has continuously reinvigorated its client-based approach with modern architectural designs and a budget-appropriate problem-solving scheme. The firm’s services extend beyond architectural designs, offering clients feasibility analysis, programming, and master planning. Thanks to this process, the company won the AIA Gold Medal and has made recurring appearances on NBC’s George to the Rescue.
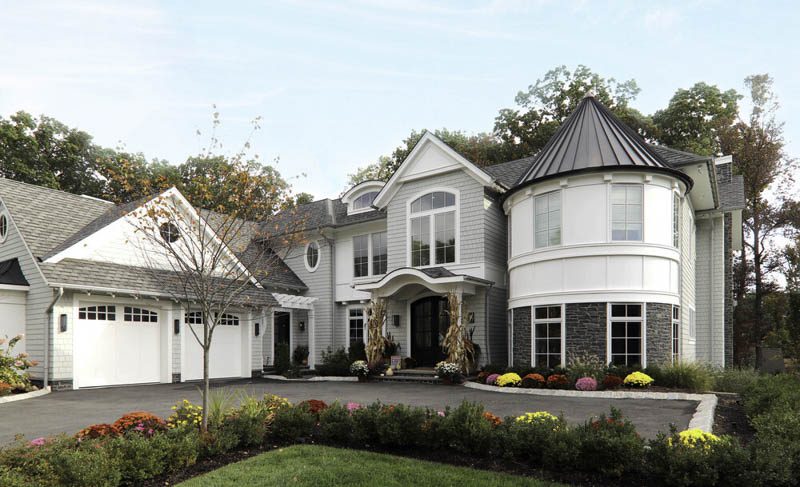
The Salem Ridge project below is in the Bergen County area, with a property size of 7,000 square feet. This massive estate offers a dynamic style with a modern open floor plan that includes contemporary furnishing, finished with a sophisticated structural design. A transitional-inspired composition comprises the estate’s exterior, meshing various designs that contribute to the overall appeal of the residence. Other features include a large backyard with a swimming pool, an outdoor deck, and a dining area.
Paredes-Grube Architecture
Suite 101, Second Floor, 240 Rock Rd, Glen Rock, NJ 07452
Featured below is the Mountain Avenue Residence in Ridgewood, New Jersey, which was completed in 2008. With a contemporary ranch exterior, the residence features a classic interior layout with vintage furnishings that includes traditional chandeliers, white cabinetry, and mahogany flooring. The process of this project was to create a straightforward design with an emphasis on functionality and simple, comfortable furnishings. Principal architect Xiomara Paredes, AIA, has garnered a reputation for intricate residential designs and architectural solutions focusing on historical detailing and style. Her eye for meticulous detailing combined with modern technological methods has resulted in a portfolio of distinct residences with diverse styles. Apart from residential projects, Paredes tackles historical projects, applying the same keen eye on each detail during the process. With this in mind, Paredes has built a reputation for herself with various word-of-mouth clients and referrals.

Terracotta Studio
1156 E Ridgewood Avenue, Ridgewood, NJ 07450
Owner Luly Bestard Melarti, AIA, brings more than two decades of experience in architectural, design, and construction services. Her extensive background has equipped her with a keen eye for meshing finishes and specific materials, which has led to authentic designs that are unique to each client. This process has created a number of contemporary residences that emphasize functionality. Pictured below is one of these modern residences. A vibrant exterior façade and pathway lead to the garage area. The porch provides a unique, bright appeal, while the interior continues the vibrant trend with white walls, wooden vinyl flooring, and gray cabinetry. The main area of the home is cozy, with optimized spaces, offering the homeowner a comfortable living environment.
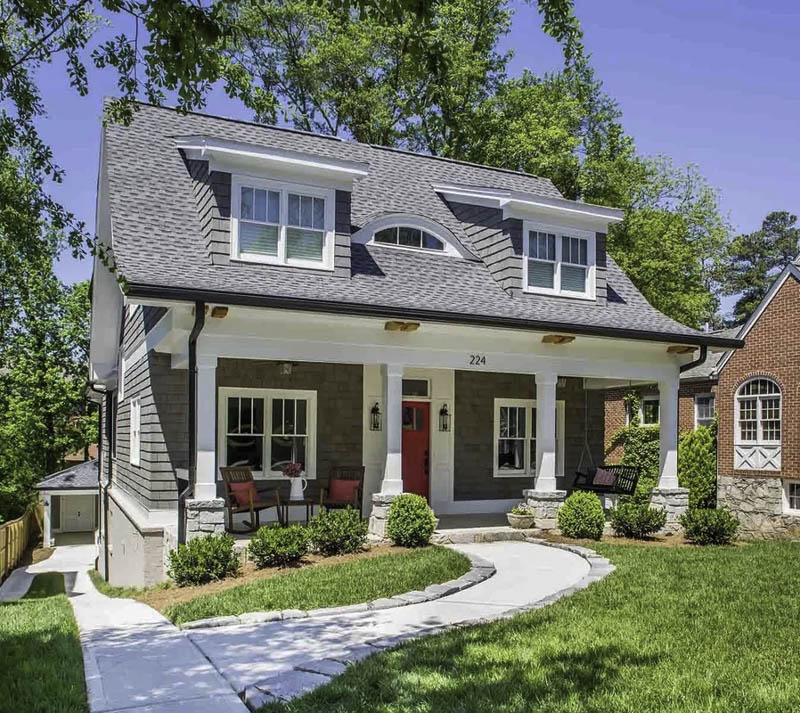
Verdigris Architects
14 Brearly Crescent, Fair Lawn, NJ 07410
Amy Hummerstone, LEED-AP, founded Verdigris Architects in 2010. Hummerstone has worked for a number of New Jersey architectural firms, tackling projects ranging from commercial facilities to public establishments. The experience she gained from design, management, and administration has equipped her to offer her clients a profound understanding of what is required for various kinds of projects. Apart from focusing on the home itself, Hummerstone takes into account the entire neighborhood and property of the house in respect to the area’s characteristics.
 The Howard Avenue residence—featured here—features a vintage exterior with a brick façade and numerous windows. The home received a number of updates, including a new front entry addition, a mudroom, and extra storage space. A straightforward process resulted in a much-needed upgrade that provides the homeowners with the sufficient space needed for a more functional house.
The Howard Avenue residence—featured here—features a vintage exterior with a brick façade and numerous windows. The home received a number of updates, including a new front entry addition, a mudroom, and extra storage space. A straightforward process resulted in a much-needed upgrade that provides the homeowners with the sufficient space needed for a more functional house.
Tek Design Inc
545 Otto Place, Paramus, NJ 07652
The Beaver Creek residence featured here is a combination of traditional and contemporary elements, resulting in a cabin-style house with a classic layout. The home consists of stone masonries, wooden beams and furniture, and various yellow lights which illuminate the house in a subtle manner. From the outside, the home has a rustic appearance, improved by the detailed landscaping, outdoor living areas, and a stone courtyard. These kinds of projects are a result of principal Sevan Tekian’s extensive experience. Tekian worked for a number of firms from the 1980s to the early 2000s before founding Tek Design Inc in 2004. Her focus lies primarily on classically influenced houses and contemporary residences, all of which include a detail-oriented architectural plan that Tekian implements from conceptualization to building. Besides her architecture services, Tekian offers custom-made furniture, which has influenced not only residential projects but commercial establishments as well.

Cathy F. Benson, AIA
1156 E. Ridgewood Avenue, Ridgewood, NJ 07450
Pictured below is the Ridgewood house, which received a rear addition and an exterior makeover. The revamped dark blue palette frames the unique farmhouse design with warm color. The expansion at the back offers more living space. These simple projects were completed under principal Cathy Benson, AIA, who emphasizes a balance of functionality and appeal. From small home renovations to larger-scale projects, Benson has completed hundreds of additions and renovations during her 30 years of being in the business. She maintains the same standard of providing quality services while incorporating modern methods, including the use of the AutoCAD software, which facilitates updating designs and engineering and construction documents.
