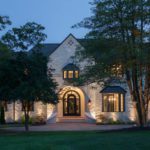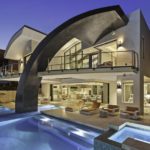Last updated on May 24th, 2024 at 10:58 am
Idaho’s distinct geographic and climatic characteristics pose unique opportunities and challenges for home builders and designers, not only when addressing structural requirements but also in reflecting the style needs of project owners. The best residential architects in Idaho are expert teams capable of providing modern, sustainable, site-sensitive and expressive architectural and interior design services.
The firms featured below can help aspiring homeowners translate their most ambitious design ideas and concepts into feasible architectural designs. The professionals on this list have received numerous awards, and their projects have been featured in industry publications.
McLaughlin & Associates Architects
100 S Leadville Ave. 3rd Fl., Ketchum, ID 83340
McLaughlin & Associates Architects led the design efforts for a notable private residence in Blaine County. The home is perched on a hill against a mountain backdrop. In order to take advantage of the location’s views, breeze, and sunlight, the firm used a contemporary open plan, connecting the indoors with the outdoors. The residence’s asymmetrical façade is dominated by floor-to-ceiling glass walls, sliding doors that connect indoor and outdoor seating, and an irregular geometry that fits the property into the landscape. Inside is a warm palette carried out in textural elements of wood, masonry, and stone tiling.
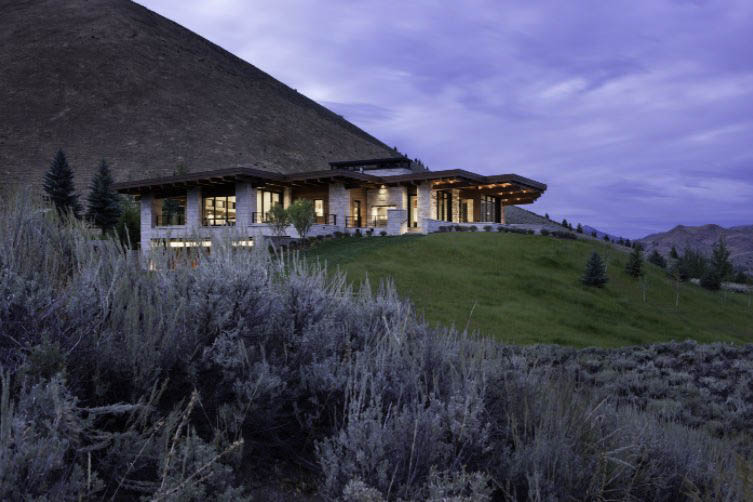
The firm’s portfolio, spanning 46 years, comprises thoughtfully designed spaces and custom architecture. These projects have been recognized by industry organizations, including the regional and national American Institute of Architects (AIA). Publications such as Western Art & Architecture, Big Sky Journal Home, and Idaho Mountain Express have featured many of the firm’s projects.
Williams | Partners Architects
120 2nd Ave. N Suite #102, Ketchum, ID 83340
Williams | Partners Architects was the chosen architect for the design of a contemporary mountain home. Dubbed the “Knob Hill II” residence, the property is located within reach of the downtown core of Ketchum. Set on a hill behind a glorious mountain, the home receives ample daylight through its multiple openings and irregular form. The home’s interior features custom fixtures and exposed wood beams and bracers. The exterior showcases earth tones and natural materials, making the house blend seamlessly with the landscape.
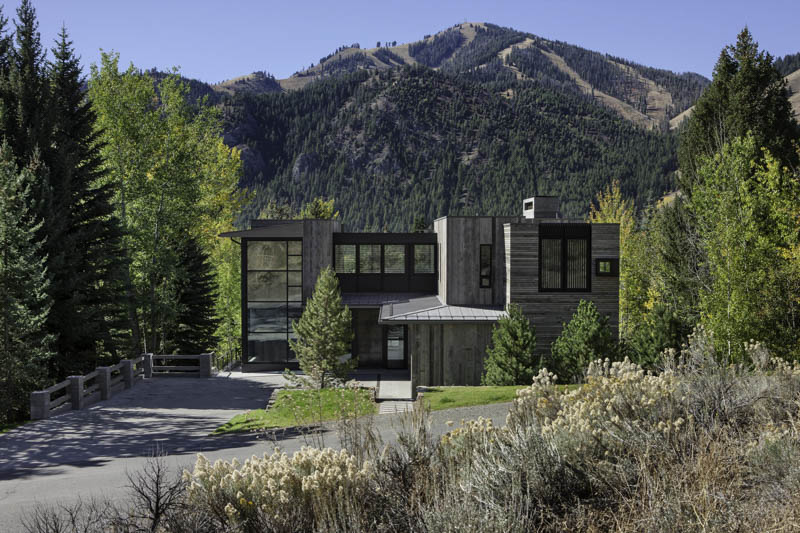
Modern, contemporary, and luxury homes inspired by a wide variety of styles can be found on the firm’s project list. Principal architect Jeff William, AIA, has been serving the region for almost three decades. Under his leadership, the company has earned some of the most prestigious accolades in the industry, including multiple AIA Idaho’s Awards of Citation for residential projects as well as the Award of Honor.
RLB
711 Washington Ave. N, Ketchum, ID 83340
RLB was commissioned to design a contemporary home that takes advantage of the strength and boldness of stone masonry in its architecture, as well as the light and inviting appeal of wood. The home’s unconventional form is meant to address the challenging topography of the hilly site. It was also designed to make smart use of its interior and exterior spaces through a layout that allows every part of the home to experience the spectacular views of the outdoors. Tall windows and clerestories let in generous daylight that fills the home’s white interiors.
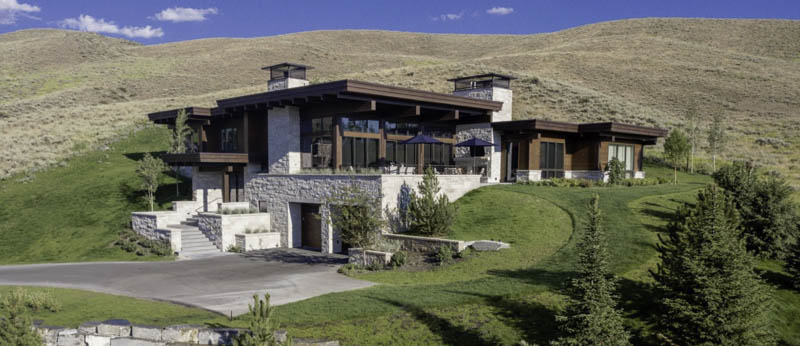
Heading the firm’s design teams are Thomas Buffalo Rixon, AIA, and Michael Bulls, AIA, NCARB. The architectural work of these two principals is constantly featured in the pages of Mansion Global, Idaho Mountain Express, and ArchDaily, especially their projects for the luxury residential market. The company was established over 42 years ago.
Trout Architects
2504 W Kootenai St., Boise, ID 83705
Trout Architects designed the notable Hill House, a work that won an AIA Citation Award. The project was also featured in myHouse Magazine, Cliffhanger/Hillside Homes, Boise Journal, and The Idaho Stateman. These publications and awards highlighted the company’s strategic and technology-based solution to the challenge of the property’s steep slopes. The resulting design and structure is a trapezoidal form, an approach that sprang from using the site to define the structure.
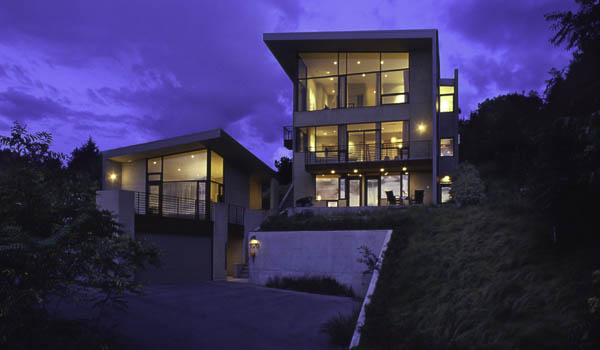
Photo by: Deborah Hardee | deborahhardeephoto.com
This project’s success as well as the demonstrated ability of the firm to take on complex architectural projects owes to the extensive background of the firm’s principal architect, Steve Trout, AIA, LEED AP. Trout is an award-winning architect who has been a strong advocate for green and sustainable architecture since he established the firm in 1968.
Michael Doty Associates, Architects
371 Washington Ave. N Ketchum, ID 83340
Michael Doty Associates, Architects was commissioned to design the Lower Broadford Residence. The home covers 4,000 square feet of building area and sits on a 6.8-acre property. It accommodates four bedrooms, three and a half baths, and a two-car garage. As a contemporary design-inspired home, the structure establishes a dialog with its landscape through the clever use of materials: full glass walls and windows to virtually and structurally blur the line between the interiors and exteriors, and stone masonry in a palette of earth tones to blend with the landscape.
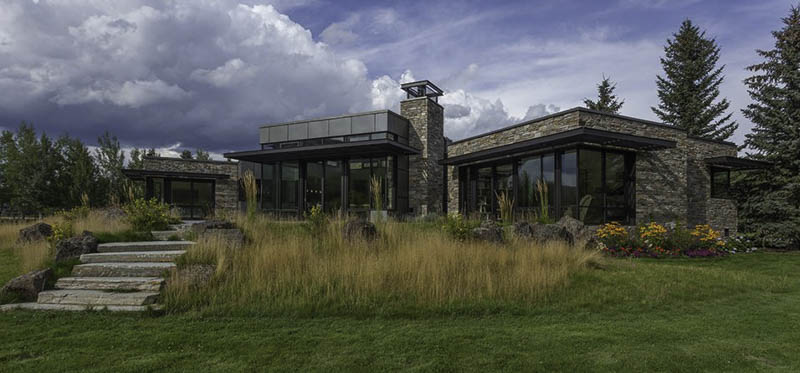
The project won the Award of Honor in Architecture, a notable accolade given by the AIA Idaho. Principal architect Michael R. Doty, AIA, LEED AP, NCARB, has led many other projects that have been celebrated by the design community since the firm’s inception in 1993. Sun Valley Magazine, Sun Valley Home and Design Magazine, Sun Valley Architecture & Interiors, and most recently, the Luxe Magazine, have featured many of the firm’s projects. Learn more about them at mda-arc.com
Smith Associates PA
PO Box 3000 Ketchum, Idaho. 83340
Smith Associates PA, assisted by Jessica Jellison AIA, was the lead architect for a 1,800-square-foot custom home with a two-car garage in Ketchum. The East Avenue House is located on a challenging property with constraints that posed a unique challenge to the firm. The answer was in maximizing the home’s usable areas while ensuring that the building’s footprint and impact on the surrounding landscape were minimized. One of the highlights of the design was its use of the Japanese technique “engawa,” which amplified the home’s indoor-outdoor experience. Energy-efficient methods were also incorporated.
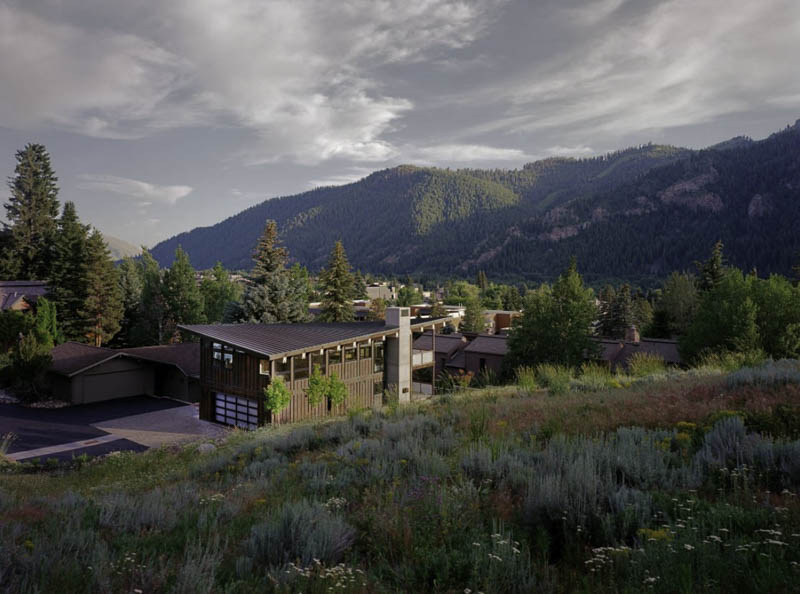
Photo by: Tanner Houselog & Tim Brown
The project recently won AIA Idaho’s Award of Citation in Architecture. President Jack Smith, FAIA, leads the firm’s award-winning practice. Some of his projects are recognized as being among the 100 Most Significant Buildings in Utah History and the 100 Most Significant Buildings in Idaho History. These rankings are organized by the Society of Architectural Historians. A few more notable projects are the Snowboard in Wasatch Mountains, Utah, and the House at Eagle Creek in Blaine County, Idaho. Learn more about them at www.jacksmitharchitect.com
CTY Studio
220 N 10th St., Boise, ID 83702
CTY Studio designed the Solar Courtyard House, a private residence that overlooks the Boise Valley. This work won the AIA Award of Honor recognition and is part of the firm’s green and sustainable design portfolio. The residential structure is uniquely built with composite wood as its primary materials: plywood cabinetry, oriented strand board flooring, and laminated structural elements complete the interiors and its exteriors. The home’s fully-glazed courtyard façades soften the natural light. Full-glass walls allow the inhabitants to enjoy views of the cityscape and the mountains.
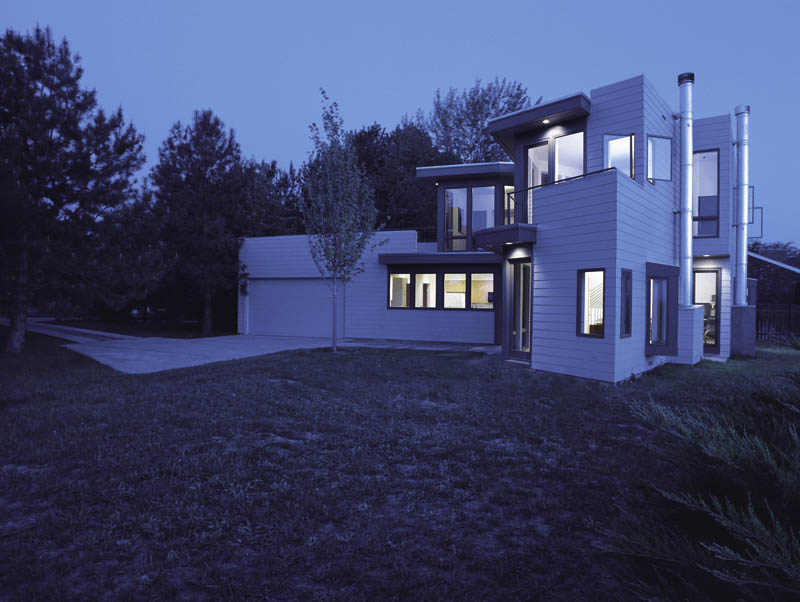
The firm’s portfolio features projects of equal design quality and complexity, including projects recognized by regional and national organizations. Multiple AIA Awards, the Boise Mayor’s Excellence in Design Award, and Boise City Design Review Awards, to name a few, have honored the firm’s work.
Longwell + Trapp Architects
8382 N Wayne Dr., Hayden, ID 83835
Longwell + Trapp Architects was tasked with the architectural design of the Hagadone Residence, a contemporary home. It features playful geometries that allow the home to blend in with the topography without disrupting its natural flows. The home’s elongated, irregular design revolves around maximizing the space, providing ample living spaces for its owners while minimizing the building’s impact on the environment. The home’s glass walls and large windows allow a visual integration with the surroundings. Thick masonry pillars are softened with wood. The neutral beige palette further enhances the design’s oneness with its architectural context.
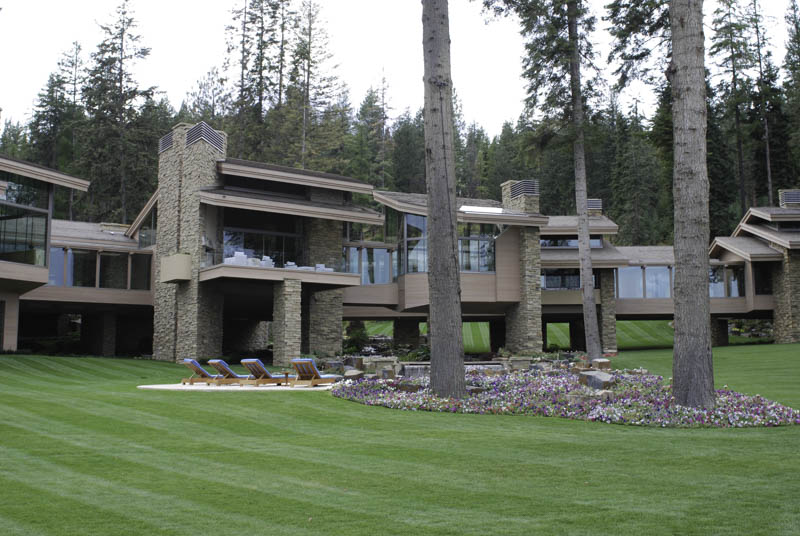
Upon completion, the Associated General Contractors of America (AGC) recognized the work with its Build Northwest Award under the category New Construction for Special Project. The company’s other projects are also featured in The Spokesman-Review, Spokane Journal of Business, and Coeur d’Alene Press. Since the firm’s inception in 1984, principal architect Cory Trapp, AIA, NCARB, has led the company’s projects.
DKMullin Architects
517 S Main St., Moscow, ID 83843
DKMullin Architects led the architectural design of the East Rock Residence, a 3,400-square-foot luxury home in Potlatch. The home’s architectural direction followed the clean, minimalist lines and forms of modern design. Wood dominates both the exterior and interior, as a contextual relevance to the green landscape. Metal framings and paneling for its floor-to-ceiling glass are a stark contrast to the neutral and earth-toned materials of the home. Through these glass walls, the primary area of the house enjoys an uninterrupted view of the area’s grassy valleys and tree-filled mountains.
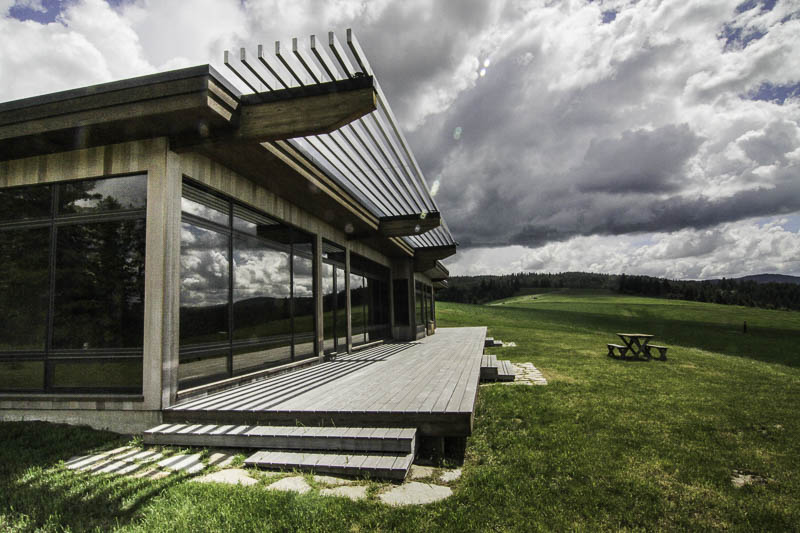
The AIA Idaho Chapter highlighted the project in recent years and honored it with the organization’s Residential Citation Award. The institution has also awarded the firm with Renovation, Adaptive Reuse and Preservation recognition, as well as merit awards and sustainability awards. Daniel Mullin is leading the firm’s highly acclaimed practice for more than 23 years.
McKibben + Cooper Architects
519 W Hays St., Boise, ID 83702
McKibben + Cooper Architects is one of the region’s leading architects focusing on green design. The Patterson Residence embodies the firm’s environmental advocacy. The work was a collaboration with Sharon Patterson, a sustainable living consultant, and the project owner. Patterson wanted to incorporate modern design solutions and green standards into a 1940s bungalow. Included in the work were a 700-square-foot addition that houses a bedroom on the first level and a suite on the second level. The suite has access to the new second-floor deck. The addition was designed to be energy-efficient, incorporating a wood-burning stove for heat and a vertical ventilation system for cooling. Solar panels provide hot water for the home’s radiant heat floor.
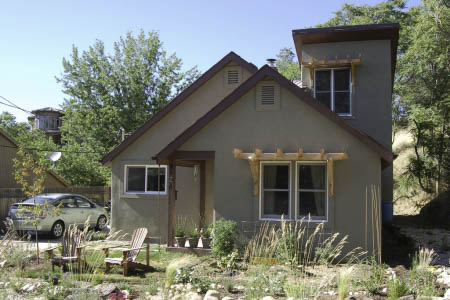
The home was designed according to the most stringent standards of the U.S. Green Building Council (USGBC). It later received the LEED for Homes Gold accreditation from the organization. The firm’s extensive practice can be attributed to the background of its principals, Sherry McKibben, AIA, LEED AP, and Doug Cooper, AIA, LEED AP. The firm was first launched in 1997 under their leadership.
Cole Architects
1008 W Main St., Boise, ID 83702
Cole Architects helps clients create an architectural plan that fulfills their functional and style needs. One example of the firm’s work is the North Rim Residence. This contemporary residence blends with the existing site topography while conforming to the exacting standards for detail and quality required by the North Rim Design Guidelines. Large windows reveal majestic views of the surrounding mountains. Natural materials throughout the home work together to create a modern and welcoming atmosphere.
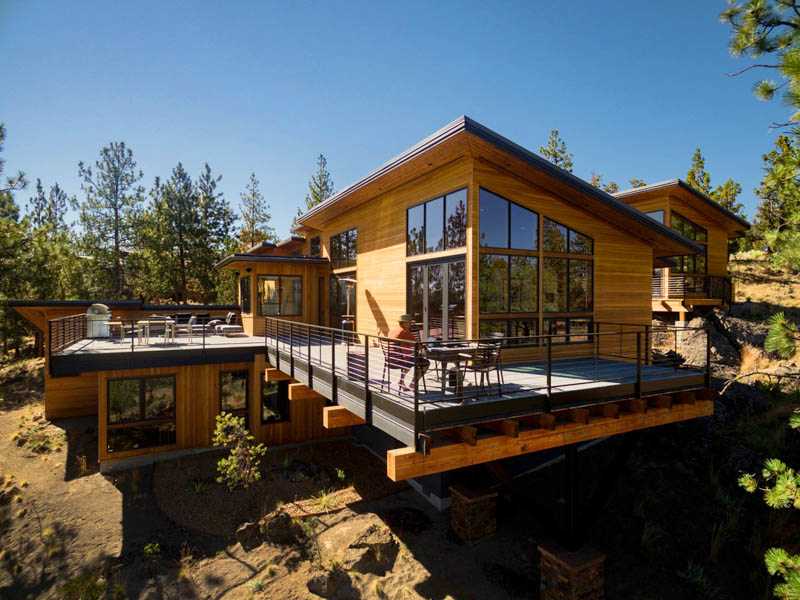
For over 26 years, Cole Architects has delivered structures that are commended for the same detail-oriented and client-focused design approach.
Boden Architecture
301 Cedar St. Suite #204, Sandpoint, ID 83864
Boden Architecture was tasked with the design of the Schweitzer Chateau, a mountain residence that sits among the trees and sloping mountainsides. The home’s signature characteristics can be found in its façade: a red brick wall siding that is complemented by the warm stained wood panels for its frames and window groupings. Stone masonry is also present on the exterior, in its chimney towers, and in the landscaping. A second-level balcony allows outdoor seating and space for appreciating the natural greenery that surrounds the home. The palette of earth tones allows the home to blend harmoniously with the terrain.
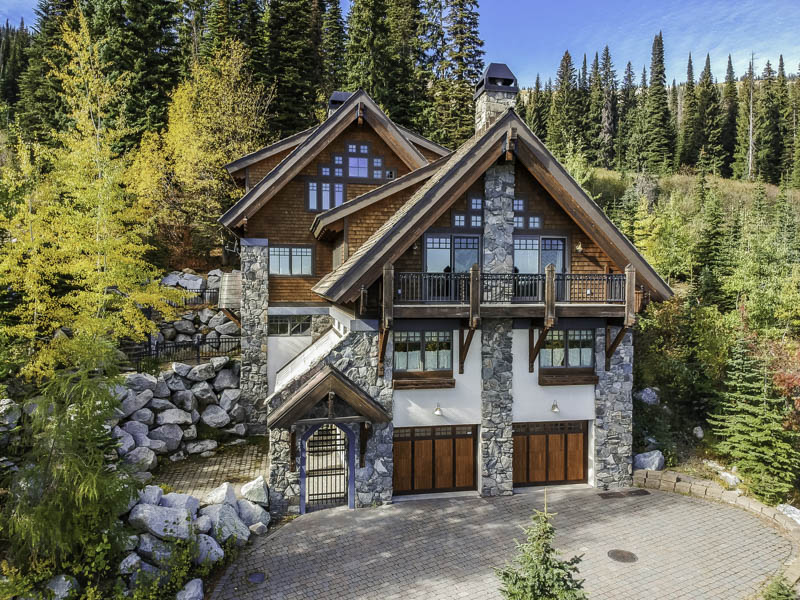
During principal Tim Boden’s more than 37 years of practice, he has produced many other homes that have been recognized for their details and blend of modern and traditional elements. The work of this AIA member firm has also been featured on the pages of Spokane Journal of Business, Spokane Public Radio, and Bonner County Daily Bee.
Leatham, Krohn, Van Ocker Architects, PLLC
2400 E Riverwalk Dr., Boise, ID 83706
Leatham, Krohn, Van Ocker Architects was commissioned by a Boise couple to design their 3,000-square-foot residence. The two-story home accommodates three bedrooms, two and a half baths, a great room, a fireplace, and a balcony. The home was designed to fit the community’s existing architectural context. The client also wanted an oversize gourmet kitchen. The exterior features hardboard siding and shingles, as well as a stone veneer detail that adds character to the exterior. The steeply pitched roof is covered with neutral-toned, architectural-grade composition shingles.
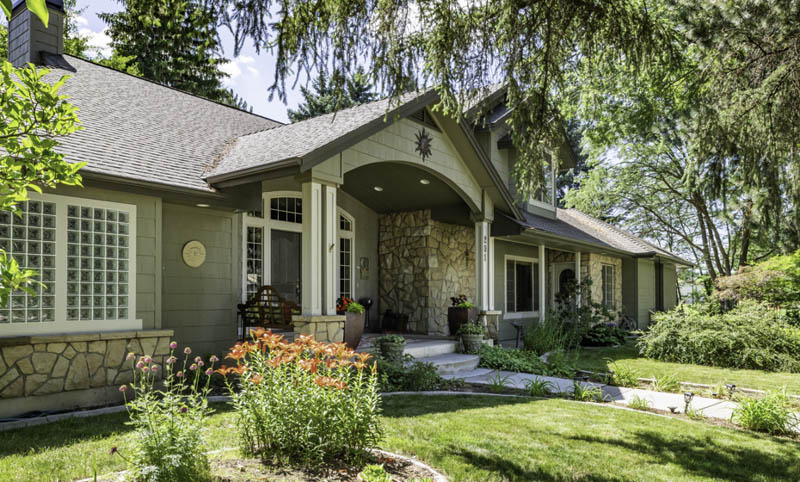
For over 46 years, the firm has been serving the residential market and offering architectural designs that consider a structure’s interaction with the surrounding environment and design context. Three partners and the firm’s founder lead the day-to-day operations. The practice has received multiple historic preservation awards and been recognized by the AIA for its residential designs.
VY Architecture
442 W Thatcher St., Boise, Idaho 83702
VY Architecture designed Idaho’s first-ever PHIUS+ Certified Passive House. This certification involves a highly stringent design verification protocol that assesses a residence’s standards for energy efficiency. The Ashtree Passive House is located in Boise, Idaho and features contemporary design elements. Its sustainability design details include airtight, super-insulated walls, roofing, and slabs. The same energy-efficient characteristics can also be found in its triple-pane windows. Providing the interiors with excellent air quality is a heat recovery ventilation system. Even the choice of appliances and light fixtures was considered in the design to reduce energy consumption. Another highlight is a 6kW solar panel system that is mounted on the home’s roof.
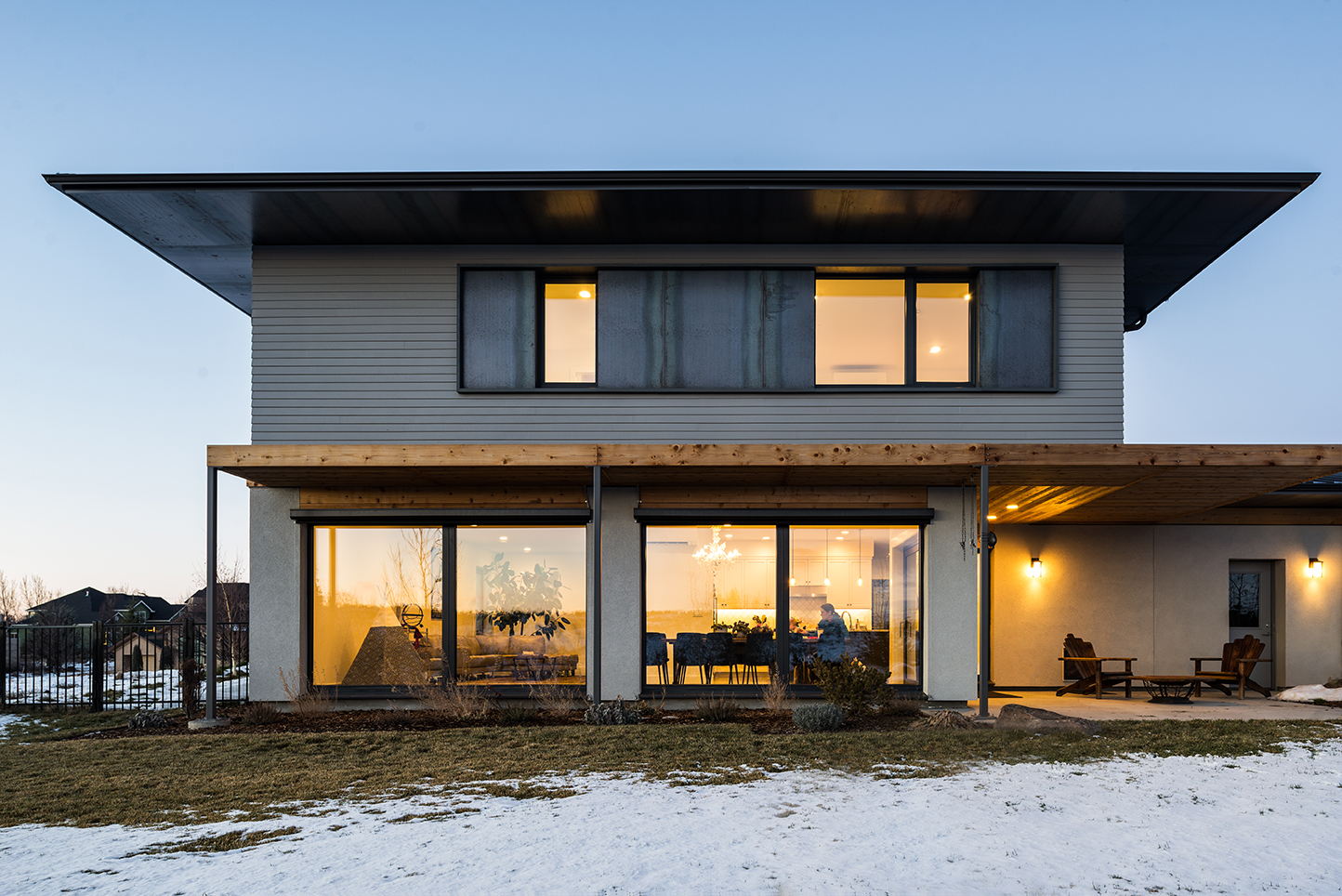
Photo by Gabe Border Photography
VY Architecture is an emerging company that is starting to make its presence known in the region’s thriving design community. A year after it first launched its practice and green design approach, it won its first Award of Sustainability in Architecture and an Award of Honor in Architecture. Hannah Vaughn, AIA, NCARB, and Scott Yribar, AIA, Certified Passive House Consultant, Certified Passive House Builder, founded the company in 2017.


