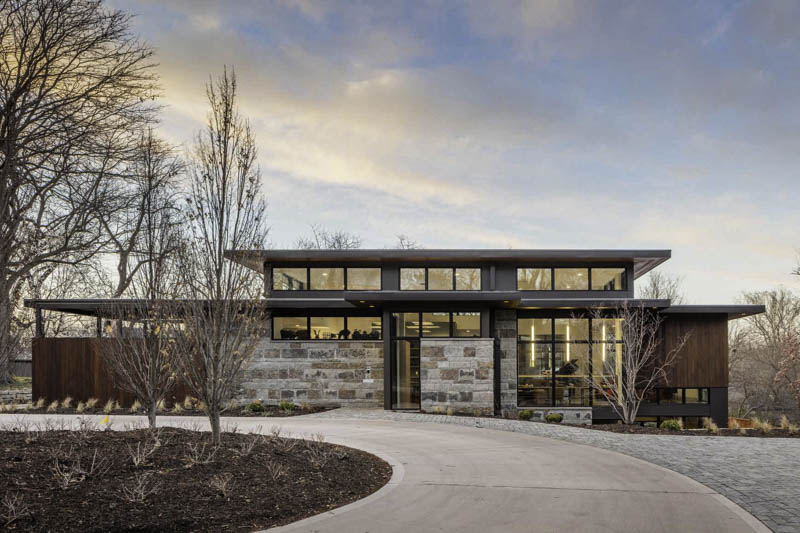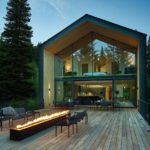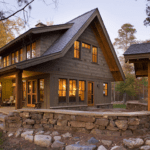Last updated on May 24th, 2024 at 12:49 pm
Known as the Sunflower State, Kansas’ blossoming farming scene has helped put its name on the map. With 90% of its land dedicated to agriculture, it has earned various monikers such as “The Wheat State” and “The Breadbowl of the World.”
While the industry continues to thrive, it has also innovated with the use of labor-efficient machinery. With a decrease in the need for manpower, many residents in rural areas have started to migrate to the more urban parts of the state. This has caused an increase in the demand for housing and construction services.
With neighborhoods continuing to grow, residential architects have played a pivotal role in aiding the city. Listed below are the fifteen most impressive firms that our editorial team has handpicked for you. The businesses were chosen for their impressive portfolio, accolades, and services.
FORWARD Design | Architecture
601 E 63rd St. #235, Kansas City, MO 64110
Designing buildings with a forward-thinking mindset, FORWARD Design | Architecture’s modern style and innovative approach sets it apart. This Kansas-based firm focuses on residential construction and the restoration of mid-century modern homes. With projects across the U.S., the company has learned to innovate its practices to accommodate different environments and local governments.
Knowing that designs have to be both aesthetically and structurally secure, the team does safety surveys and building assessments. FORWARD also performs its own interior and furniture designing, ensuring that every detail works in harmony. The company carefully considers the tactile, audible, and visible elements when designing.
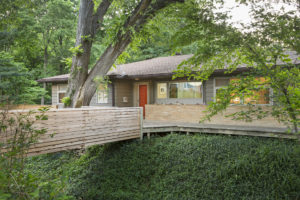
One example is the 1950’s-style ranch dubbed “The Bridge House” in Prairie Village, Kansas. The wooden bridge leading to the entrance lends a dramatic first impression. The natural palette and wide windows allowed for a design where the house seemingly melds into its environment. Despite its homely exterior, the interior was designed with a more robust color scheme with FORWARD’s signature modern style.
Christopher Fein founded the company in 2011 and has since led it to win awards from American Institute of Architects (AIA) Kansas, AIA Central States, KC Magazine, and Historic KC. Christopher has worked under various design practices such as Tigerman McCurry Architects and Hammond Beeby Rupert Ainge Architects. His extensive knowledge of 20th century modern design has landed him a gig as a board member for KCMODERN.
Hufft
3612 Karnes Boulevard, Kansas City, MO 64111
Hufft believes that in order to create meaningful spaces, one must be inspired by people and places. This framework leads the firm to create designs that suit the client’s taste while integrating inclusive features that consider accessibility and cultural sensibilities. The team makes sure to make the most of the property’s surroundings so that the building fits and complements its geographical region. This has led it to become a respected design firm across the U.S.
While Hufft also provides services for commercial, hospitality, and institutional buildings, its roots lie firmly in residential design. The company’s architectural offerings include interior design, object design, and custom fabrication.
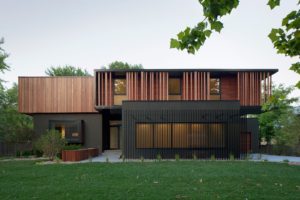
The firm is known to have a signature contemporary feel to its buildings and this is particularly seen in the Baulinder Haus. The property was inspired by the modernist details of a neighboring house designed by Bauhaus architect Marcel Breuer. The vertical wood siding forms, straightforward forms, and overhanging masses give the home a sleek atmosphere. The building’s private courtyard seamlessly connects to the interior living space, melding the structure with nature.
From the ripe age of 25, owner Matthew Hufft was commissioned to work as a professional architect. This soon led to the conception of Hufft in 2005. Matthew has led the team in over 300 projects with his Leadership in Energy and Environmental Designs (LEED) and National Council of Architecture Registration Boards (NCARB) certifications. His work has been recognized by both publications and international award-giving bodies.
Ben Moore Studio, LLC
1809 Poyntz, Manhattan, KS 66502
Designing homes worth immortalizing in the annals of history, Ben Moore Studio is a master at preserving the beauty of old-timey homes. The crew specializes in the preservation of antique buildings, meeting the Secretary of Interior’s standard for historic preservation. For old structures in need of a transformation, the company’s adaptive reuse service helps conceptualize a new purpose for forgotten properties. The team has even snagged awards from the Kansas Preservation Alliance.
While the studio also creates contemporary homes, its strength lies in traditional-style architecture. The M House in Manhattan, Kansas embodies the Ben Moore Studio style. The white picket fence, teal wooden siding, and stone accents give off a homely old-school atmosphere. The roofed porch overlooking the lawn serves as a warm invitation into the wood-furnished interiors.
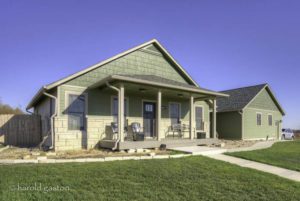
Working in the industry since 2000, Ben Moore has become an AIA-accredited historic preservation and contemporary architect. Ben had previous experience working for some of the top architecture firms in Santa Fe, New Mexico. Before opening his own business, he developed environmentally sustainable designs for numerous firms.
KEM STUDIO
1515 Genessee St. Suite 11, Kansas City, MO 64102
At KEM STUDIO, better design leads to better living. The firm’s philosophy presupposes that a great concept should be approachable, livable, and necessary in the client’s day-to-day life. While the team is known for its modern residential properties, it has no distinct style for it adapts to every situation according to the customer’s specifications. KEM STUDIO fuses industrial design with architecture, to conceive appliances specifically made for the project the crew is working on.
The Homestead Residence in Prairie Village is one of the company’s most iconic works with it being featured in multiple publications. The home takes inspiration from the mid-century modern building that once occupied the lot. The combination of light buff brick, white stucco, exposed concrete, and stained cedar gave it an opulent feel that stood out from its neighbors.
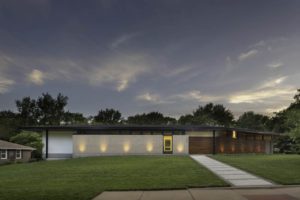
Co-founders Jonathon Kemnitzer and Brad Satterwhite personally lead all of the design projects undertaken by the team. Jonathon is a decorated industrial designer who has been a part of numerous prestigious design faculties and organizations. Brad is an architect who has a passion for sustainable building and is LEED-certified. His works have earned numerous awards from AIA and the Young Architects Forum.
NSPJ Architects
3515 W. 75th Street Suite 201, Prairie Village, KS 66208
Since 1961, NSPJ Architects’ long-standing design traditions have helped shape many of Kansas’ neighborhoods today. The firm’s architecture, landscape architecture, and land planning arm work together to provide a holistic design approach. The company also has an energy efficiency team dedicated to making homes that meet ENERGY STAR’s standards. The founders firmly believe in creating a building that complements its environment, the neighborhood it is in, and the client’s lifestyle.
This Waterfront Modern Mediterranean home exhibits all of the underlying principles of NSPJ’s traditions. Aiming to exude a resort-at-home feel, the house offers expansive views of a lakeside beach and wooded areas. Rather than desecrating the rock outcropping its build on, the firm built around it to preserve its beauty. The team used light-colored materials, an open floor plan, and large windows to tie nature and its creation together.
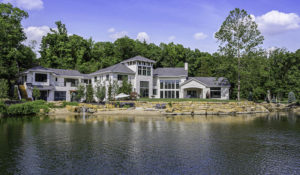
Despite already completing over 6000 projects across the U.S., NSPJ Architects consistently keeps up its quality. The firm has two Quality Assurance architects, who have over 65 years of experience in the industry overseeing each plan to maintain its design integrity. Co-presidents Timothy Homburg and Clint Evans lead the firm today, both of whom have been accredited by AIA and NCARB.
RDM Architecture
7244 Washington, Kansas City, MO 64114
“Big ideas, fine details” is what RDM Architecture is known for. Serving the greater Kansas area, the company has become known for its attention to detail both inside and outside the home. Knowing how overlooked the outside is in residential designing, the firm also offers services for arbors, decks, and patios. A staunch advocate for the fight against climate change, the team makes sure that their concepts are eco-friendly.
RDM Architecture’s Prairie Modern Residence project in Mission Hills is one of its finest works. Its facade features aluminum panels, thermally treated ash, natural stone, and wood. The materials were chosen both for their aesthetic and to minimize the need for maintenance over time. The curved gallery serves as a stunning statement piece that allows its residents to peer into the Aspen tree garden. The large overhang adds to the look while protecting the windows from the harsh sunlight.
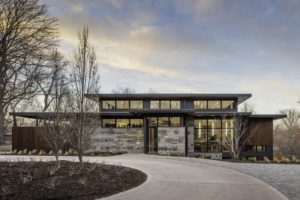
NCARB-certified Rick McDermott currently heads RDM Architecture. He is an active member of AIA Kansas chapter and has even served as its president for three years. Rick is a well-respected member of the community with him being a part of numerous architectural and environmental firms.
SPT Architecture
121 N Mead Suite 201, Wichita, KS 67202
With an unparalleled grasp of various markets, SPT Architecture’s strength lies in its wealth of knowledge of various architectural projects. This full-service design studio offers both interior and exterior work. The company is mid-sized by design to maximize its client base while making sure that at least one principal is personally overseeing every project. Ron Spanperg, Randy Philips, and Greg Tice govern the team today with the first two being the company’s founding fathers.
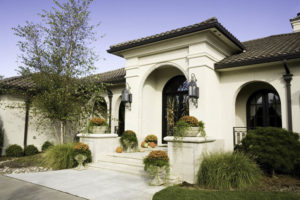
An expert in custom single-family residential properties, the team offers services ranging from humble houses to million-dollar estates. This Mediterranean-style residence features a one-story stucco building with a tiled roof. The shrubbery, marble, and steel ornaments have an air of sophistication to them. The abode feels as though it was pulled out of Tuscany and built onto Wichita, making it stand out from homes next door.
Generator Studio
1615 Baltimore Ave., Kansas City, MO 64108
True to its name, Generator Studio is revving up its engines to revolutionize Kansas’ architecture scene. The company has been included in Architizer’s A+ List and has even been dubbed as one of the Global Architecture and Design Firms to Watch in 2020. This is largely in part to its economic and environmentally conscious process.
It has particularly become known for providing interior design and general design services for high-end residential properties. The team has frequently been requested to create homes that have a luxurious resort-like feel. As such, they design every house to feel as though it is a client’s personalized holiday getaway. Co-founders Mike Kress and Tom Proebstle currently lead the firm to complete many of these luxurious properties. Mike is an AIA-certified professional who serves as the team’s chief architect. Tom leads the design efforts of the team with a certification from AIA and a profound interest in the cultures behind various styles.
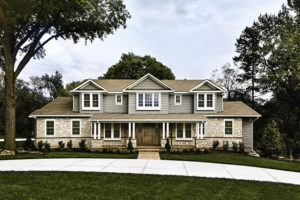
One example of their work is this two-story home in Prairie Village, Kansas. This space was designed to emulate Cape Cod buildings as per the request of the client. The rustic styling of the home goes perfectly with the surrounding slopes and trees. While the tiled roof and stone accents may give an old-timey facade, its interior is decked out with modern amenities.
SHELDEN ARCHITECTURE, INC.
800 East 1st Street Suite 140, Wichita, KS 67202
Creating distinctive architecture that embodies who its clients are, Shelden Architecture has helped turn dream homes across Kansas into reality. The firm achieves this through its collaborative approach where the client and the concept are at the center. From this, the studio forms a team of contractors and consultants to ensure that the design is executed properly throughout the process.
Shelden Architecture provides general architectural, land planning, and interior design services for residential and commercial properties. The company uses various architectural visualizations ranging from hand sketches to 3D-animated renderings. For those looking for personalized signages, posters, and wallpapers, the team has a graphic design arm that can bring these concepts to life.
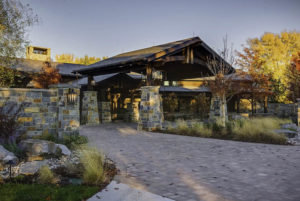
This rustic ranch-style home’s stone accents, wooden elements, and extensive landscaping make it the perfect nature retreat. The close-to-the-ground layout and wide-open profile make for a more relaxed environment that makes it perfect for leisurely walks.
The house is one of the many projects owners Stan Shelden personally oversees. A respected figure in Wichita’s architecture scene, Stan has become a part of many local organizations. The Wichita Douglas Avenue Steering Committee, the Wichita Design Council, and the Wichita Historic Board have all welcomed him into their ranks.
Bruce McMillan AIA Architects, P.A.
555 Poyntz Avenue Suite 295, Manhattan, KS 66502
May it be for a growing family or a group of friends, Bruce McMillan AIA Architects conceptualizes homes that foster a sense of companionship. The firm designs residential, institutional, commercial, and historic properties. While the team has traditional residential architecture services, it also does group home projects. The team has worked with sororities at Kansas State University (KSU) and other fellowships to create shared homes that match their groups’ identity.
This Sunset Lane residence renovation in Manhattan won an award from the Manhattan/Riley County Preservation Alliance. The mid-century modern home was upgraded to include air conditioning, an expanded carport, and landscaping. The more neutral color scheme of the home helps the red brick accent wall stand out, attracting the attention of any passerby.
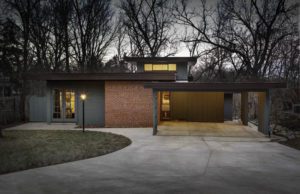
The firm’s namesake architect Bruce McMillan, has nearly five decades of experience in both private and public property design. Numerous civic groups and the KSU have welcomed him as an advisor.
A3G architects
110 North Main St., Liberty, MO 64068
Promoting inclusivity in the architecture industry, A3G Architects is a certified Woman and Disadvantaged Business Enterprise. Principal architect Aimee Gray has headed projects costing $50,000 to $22 million across more than two decades in the industry. Rather than using technical documents intended for contractors, the team uses 3D software Revit. This leads to a more user-friendly visualization that allows the client to have a better view of the concept and collaborate with the studio.
Despite being classified as a small business enterprise, the company has a large roster of specializations. Its residential offerings include custom home design, renovations, kitchen/bath consultations, site analysis, and construction observation. The team is also well-versed in historic architecture and has worked on many historical properties.
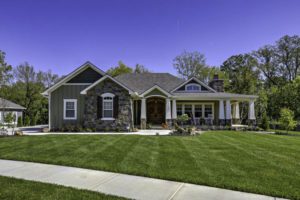
This cozy home in the Timber Ridge Subdivision, Liberty, Missouri features a wrap-around porch with a barrel vault cedar-finished ceiling that combine traditional design with modern amenities.
Poolehaus Residential Design
1600 Genessee Street, Kansas City, MO 64102
At Poolehaus Residential Design (PRD) homes are designed to be long lasting and sustainable. Head designer Bill Poole is a residential designer with a Master’s degree in Architecture. He is a National Association of Home Builders (NAHB) Certified Green Professional with over 20 years of experience. He is skilled at all residential project types with a specialization in lighting and interior design. He sees to it that the elements used in his concepts are both durable and aesthetically timeless.
The firm helps pick the ideal location that will fit its clients’ lifestyle while balancing it with the company’s environmental advocacy. The team takes into consideration solar orientation, thermal isolation, the building’s impact on its surroundings, and distance from key locations.
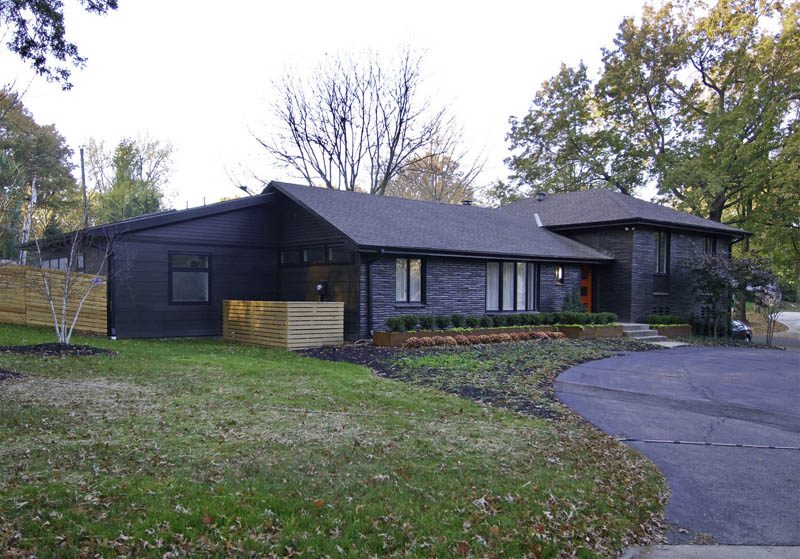
PRD completed a remodel on Reinhardt Estates in Fairway, Kansas. The all-black brick, wooden walls, and roofed tiles create a dramatic look that makes it stand out from its surroundings. The red door, in contrast, pops out as a warm invitation into the home. The project’s general contractor is Kala Performance Homes, formerly Prairie Design Build.
herron + partners
3117 West 79th Street, Prairie Village, KS 66208
Taking your homes to the future, herron + partners excels at making contemporary and avant-garde properties. This design-based practice was founded by David Herron who had previously worked under numerous architecture firms and civic groups. Today, he oversees the company’s design and diagnostic services for high-performance buildings and sustainable properties.
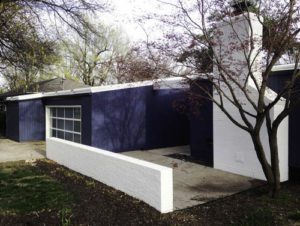
This 1950s mid-century modern home in Prairie Village was renovated to take on a more innovative aesthetic. The two-color palette of blue and white partnered with the minimalist features added character to the building. The asymmetrical shape of the one-story abode completed this experimental look.
Anderson Knight Architects
2505 Anderson Ave. #201, Manhattan, KS 66502
Dream, create, inspire — these are the steps Anderson Knight Architects (AKA) takes to breathe life to the zaniest of home concepts. Central to this approach is the team’s constant push for improvement, both in the company and the buildings it creates. Principal architects Tracy Anderson and Dan Knight oversee all of the firm’s designs for residential, commercial, and institutional properties.
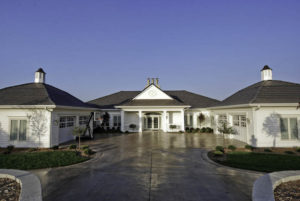
Overlooking the Colbert Hills Golf Course is an estate designed by AKA. The property was made to look like the manors popularized in the 1800s. The liberal use of white both inside and outside the home gives off an air of aristocracy. Spanning across an 8540-square-foot plot of land, this estate’s sheer size leaves a powerful impression on visitors.

