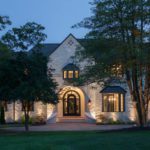Last updated on May 23rd, 2024 at 01:57 pm
Colorado has been named one of the most desirable states to live in America. Residents and visitors of the state know Colorado has numerous popular cities, outdoor activities, and a thriving food scene. People who are interested in moving to the state are also allowed to pick between a city close to the mountains or to nature while still being close to bigger cities.
Being close to the environment also means that green living is easier, as there is access to recycling and solar power facilities. Colorado has a growing job market, which may ease the worries of families and individuals interested in moving. Our editorial team has compiled a list of residential architects who are experienced in designing spaces close to the mountains and nature. These firms are known for their green building and designing practices.
Charles Cunniffe Architects
610 East Hyman Avenue, Aspen, CO 81611
Charles Cunniffe Architects (CCA) provides clients with comprehensive and integrated design services. The firm has over 40 years of experience in over 17 countries. It was named Firm of the Year and Mentor of the Year by the American Institute of Architects (AIA) Colorado West. Numerous projects have received awards or have been Environmental Design (LEED) certified. The Elk Peach Ranch project in Aspen, CO is one of the firm’s LEED silver certified projects. The ranch is carefully oriented towards the Elk Mountain Range; its structure stretches alongside a 10-acre hayfield. Exterior and interior spaces provide south-west views and natural daylight throughout the home. The roof plane floats over the main living area and slopes to a 23-foot tall glazed curtain wall, which draws the gaze to the mountain landscape. There is a south-facing glazed wall with tall pivot doors to the patio to create a seamless experience between interior and exterior dwelling. The main living area is flanked by the guest and master bedroom wings. The master wing is separated from the main living area by an interior bridge.
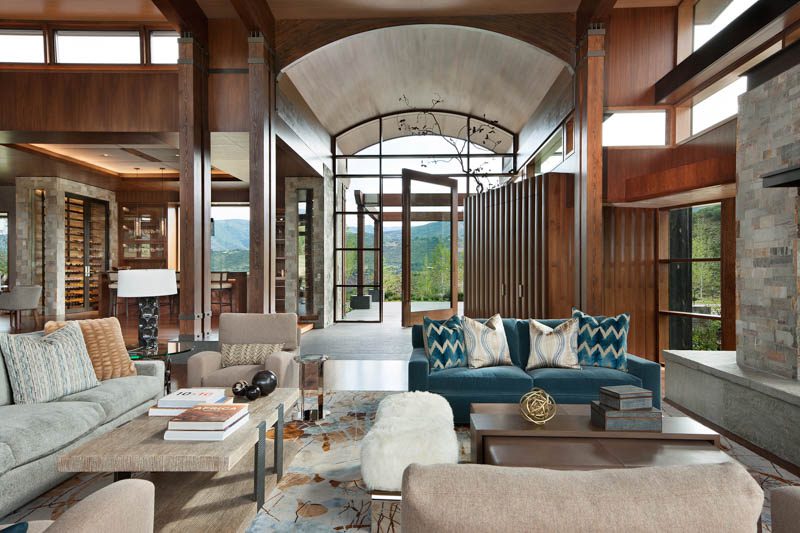
CCA’s goal is to provide solution-oriented designs that display the inspiration behind them. The firm provides services for projects of every size and scope, always putting an emphasis on service and design excellence. Owner Charles Cunniffe, Fellow of the American Institute of Architects (FAIA), ensures the firm remains dedicated to a humanistic, socially responsible, technologically sophisticated vision of design.
Rowland+Broughton Architecture
500 W Main Street, Aspen, CO 81611
Rowland+Broughton Architecture / Urban Design / Interior Design (R+B) is a progressive, high-design firm. It has plenty of experience in mountain and urban projects, including custom commercial, hospitality, interior design, and master planning. Clients can expect comprehensive services and a personalized approach to their projects. Principals John Rowland, AIA, and Sarah Broughton, AIA, American Society of Interior Designers (ASID), National Council for Interior Design Qualification (NCIDQ), encourage the firm to look at architecture, landscape, planning, and interior and urban design as interdependent of one another. R+B conducts extensive historical and community research to understand a project’s regional and environmental impact.
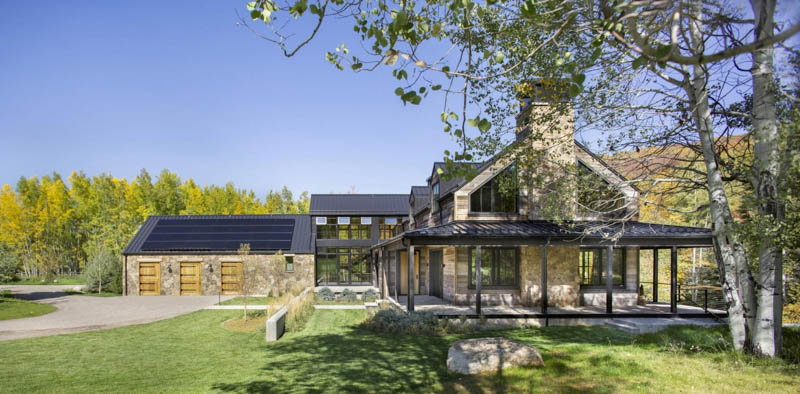
The Creek House in Old Snowmass, CO is a 9,86-square-foot custom home project. R+B provided architecture and space planning services. The firm provided a design that fosters community and interaction, facilitates multi-generational family gathering, and provides aging-in-place features. The home’s private spaces are intentionally smaller to encourage more time in the social spaces. There are large operable doors for cross ventilation and indoor-outdoor living between the Great Room and the wrap-around porch. R+B’s design team was also able to deploy radiant cooling.
HMH Architecture + Interiors
1701 15th Street, Suite B Boulder, CO 80302
Harvey Hine, AIA, Cherie Goff, AIA, and Leah Civiok lead HMH Architecture + Interiors in creating functional, liveable, and environmentally responsible homes. They guide the firm towards architectural designs that transcend styles and trends. These designs are both modern and timeless. The firm’s Modern Farmhouse has the sleek, clean lines common in modern structures. These lines are combined with the coziness of a farmhouse aesthetic to create a sophisticated home without being pretentious. HMH Architecture + Interiors combined the white exterior board and batten with standing seam gray metal roof and windows. The interior has mixed metal accents to complement its warm wood floors and neutral tones for an industrial charm.
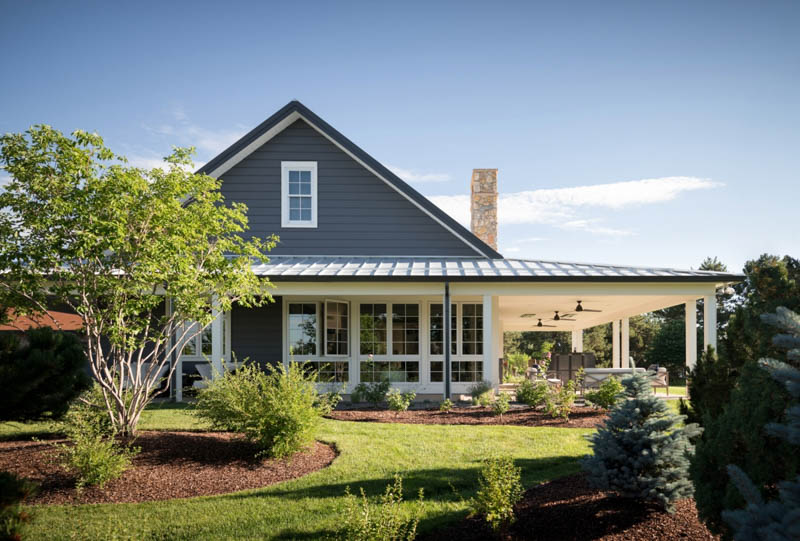
The firm offers custom homes, remodeling, interior design, green design, and commercial services. Clients are allowed to collaborate with the firm’s principles. The projects are completed in a shorter duration and with reasonable fees. The firm’s styles are modern, ranch, contemporary, and luxury.
Studio B Architecture + Interiors
501 Rio Grande Place, Suite 104, Aspen, CO 81611
Studio B Architecture + Interiors create spaces that foster a lifestyle of innovation. The firm follows a culture of exploration and collaboration. It produces sketches, physical model buildings, and computer-generated 3D models for its clients. Studio B’s process is rooted in environmental sensitivity; it builds spaces that connect structures to their environment.
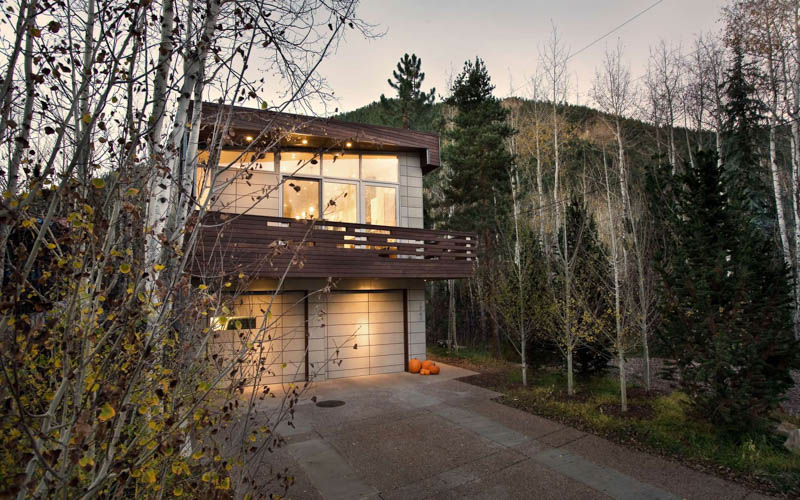
Founder Scott Lindenau, AIA, guides the firm in exploring the use of sustainable concepts in pattern, light, repetition, texture, and palette design. The Wrap House in Aspen, CO was required to respect the neighboring house’s design while having an original concept. It is three levels with floating stairs linking the floors. The stairs also act as a light shaft to the lower level. Its interior spaces are wide open to bring in as much light as possible. The project received the 2011 AIA Colorado West Merit Award and the 2011 Aspen HPC Preservation Honor Award.
Tomecek Studio Architecture
3222 Tejon Street, Studio C, Denver, Colorado 80211
Tomecek Studio Architecture produces thoughtful, collaborative, and lasting designs. Founder Brad Tomecek, AIA, LEED BD+C, hopes to create spaces that improve the quality of life of those who use it. Tomecek encourages the firm to work on projects with curiosity to ensure it can give creative solutions to specific problems.
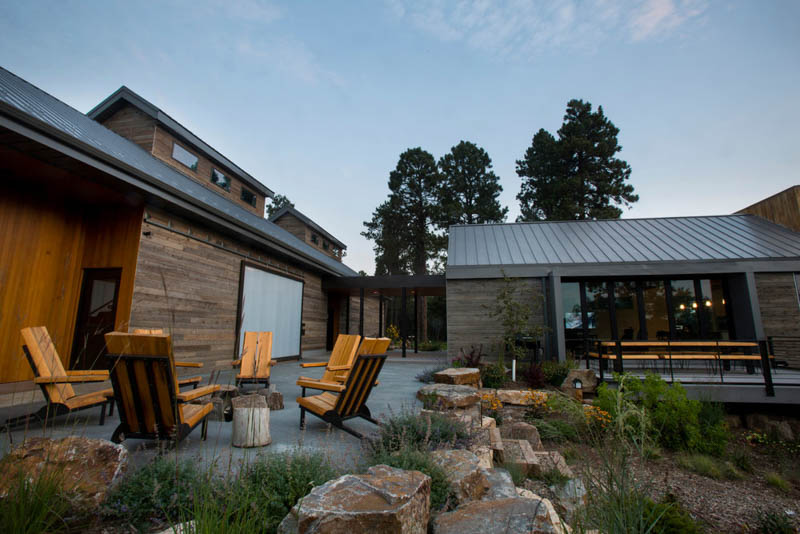
The firm offers architectural design, site visits, and design consulting for public and residential projects in Colorado, South Dakota, and surrounding areas. The Main House in Black Hills, SD is connected by a covered breezeway to a barn. Its upper level is composed of four modules and includes the primary public space and master suite. Its lower level has additional bedrooms, a media room, and provides various utilitarian functions. The walls of the kitchen and master bedroom are low to bring in more light. Tomecek Studio Architecture used modular construction to take advantage of compressed timelines, controlled building environments, and reduced water factor efficiencies. The project is an Architizer A+ Award Finalist. It also received the AIA Colorado Merit Award and the AIA Denver Honorable Mention.
EVstudio
5335 W 48th Avenue, Denver, CO 80212
EVstudio follows the lead of Dean Dalvit, AIA, PE, Sean O’Hara, AIA, Jim Houlette, PE, Ross Maxwell, PE, Shane Donalson, PE, Alex Knuth, ICC, Brian Welch, PE, Roxanne Jacobson and Thomas Stuart, AIA LEEP AP, in delivering innovative and enduring designs. The firm focuses on creating spaces that make a positive impact on people and environments. The firm provides services for commercial, residential, multi-family, mixed-use, industrial, office, retail, hospitality, education, healthcare, government, parks and recreation, and worship projects.
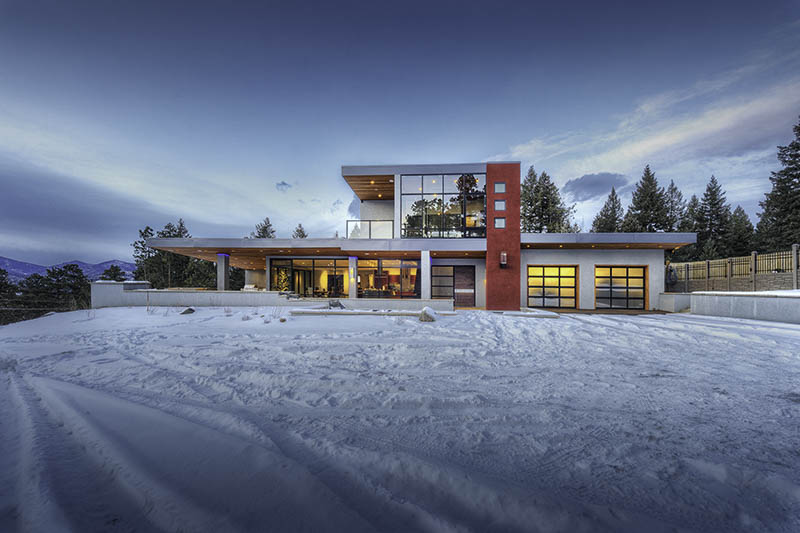
EVstudio has provided new construction and renovation work for over a decade. Its specialty lies in architecture, engineering, and planning. Most of its works are luxury and modern-styled. The Mountain Modern project in Evergreen, CO features a 4,736-square-foot home with panoramic views, a gourmet kitchen, and modern luxury. There are three bedrooms, four bathrooms, a fully furnished basement, African mahogany, floor-to-ceiling passive solar windows, and stylized concrete floors. This project won at the Marketing and Merchandising Excellence Awards (MAME) for “Best Architectural Design of a Custom Home under 5,000 square feet”
CCY Architects
228 Midland Avenue, Post Office Box 529, Basalt, CO 81621
CCY Architects is shaped by three values: the firm feels that design, intellectual curiosity, and fun are all essential to every project. The firm begins each project on-site to understand the site, user experience, and architectural concept. The work is rooted in the specifics of the area and a pragmatic but artistic approach. CCY Architects works to connect people to the natural environment and foster communal relationships through thoughtful architecture. John Cottle, FAIA, Rich Carr, AIA, and Larry Yaw, FAIA, lead the firm.
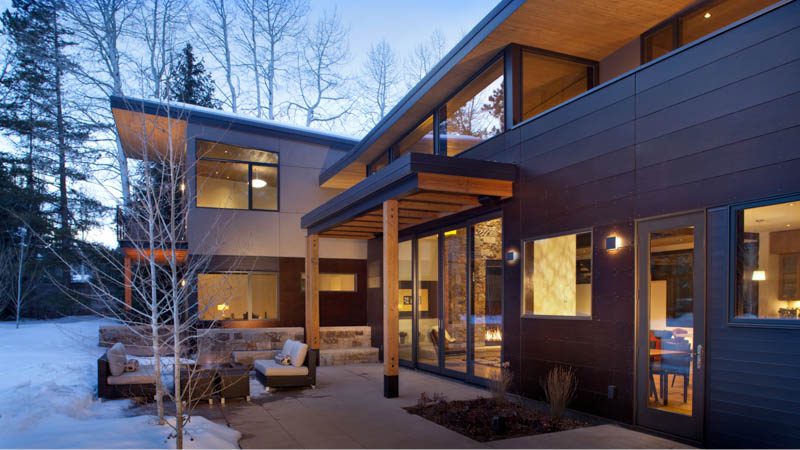
The styles most used by the firm are modern, contemporary, and ranch. CCY Architects specializes in residential, interior, recreation, hospitality, and community projects. The Z House in Aspen, CO is a contemporary home with spectacular mountain views. It has living and entertainment spaces that complement the landscape. The firm replaced the traditional corners with glass windows for unexpected views of the environment.
Brewster McLeod Architects
112 South Mill Street, Unit B, Top Floor, Aspen, CO 81611
Brewster McLeod Architects follows the lead of principal Jamie Brewster McLeod, AIA, LEED AP, in creating its eclectic architectural styles of modern, traditional, and craftsman-style homes. Brewster McLeod is knowledgeable about sustainability including energy-saving design and uses the most effective green techniques, materials, and strategies during the design phase. The firm’s focus is on creating spaces tailored to the environment and the people who live in them.
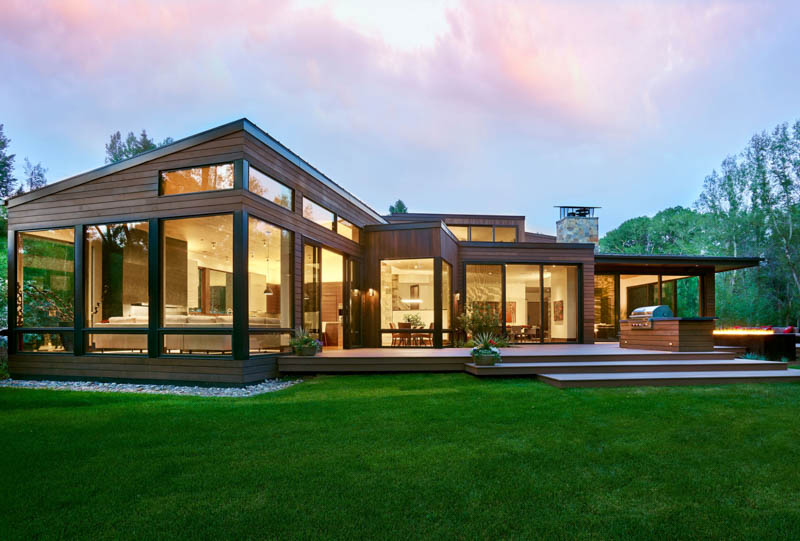
The Waterstone Way Estates in Woody Creek, CO is a mountain-modern collection of homes located on the Roaring Fork river. It has four custom-designed residences: the two main homes feature a contemporary main home and a secondary rustic fishing cabin. The main home has clean lines, high ceilings, two large master suites and two secondary suites, cedar heart siding, walnut floors and doors, oversized floor-to-ceiling Loewen glass doors, and expansive red balau decks. The fishing cabin includes three guest suites, white oak floors, reclaimed barn wood siding and interior rustic trusses.
ArcWest Architects
1525 Raleigh Street, Suite 320, Denver, CO 80204
ArcWest Architects is guided by Todd Heirls, National Council of Architectural Registration Boards (NCARB), Kevin Anderson, AIA, and Robin Adams, LEED, in creating creative and solution-oriented designs. The firm’s specialties include progressive multi-use, commercial, and residential structures. The firm favors modern, farmhouse, Victorian, and luxury architecture. Its experience includes feasibility studies, master planning, schematic design, and production drawings.
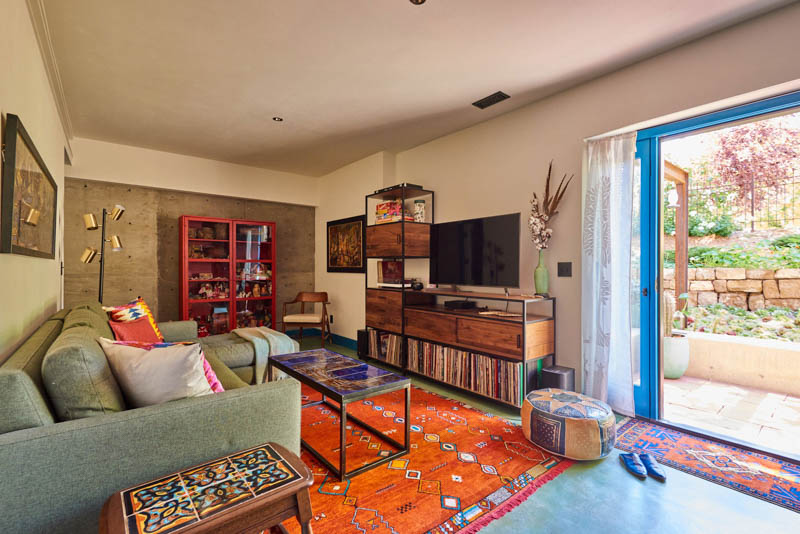
The firm’s portfolio features residential, accessory dwelling units, commercial, main street redevelopment, restaurants, brew-pubs, warehouses, print facilities, and corporate offices. The firm’s project in Sunnyside, Denver includes a home basement renovation. The homeowners of a 1900s brick bungalow wanted more space to live in without moving out. ArcWest Architects dug out the basement and turned it into a fully functional living space. It has a bedroom, bath, kitchen, and living room. There is also a walkout to the patio and garden area.
Barrett Studio Architects
1734 Hawthorn Avenue, Boulder, CO 80304
Barrett Studio Architects creates timeless designs based on the lives of people and creating connections with nature. The firm follows David Barrett, FAIA, in ensuring that its spaces respond to the site, climate, and community through sustainable practices. The Prairie Bluff in Greeley, CO is set on top of a bluff in eastern Colorado. Its design is centered around having spaces for interaction and entertainment. The entrance facing the bluff has a more humble look compared to the rest of the home with its low slung flat roofs and broad overhangs. Its design then terraces down with walk-out rooms to outdoor living at the poolside.
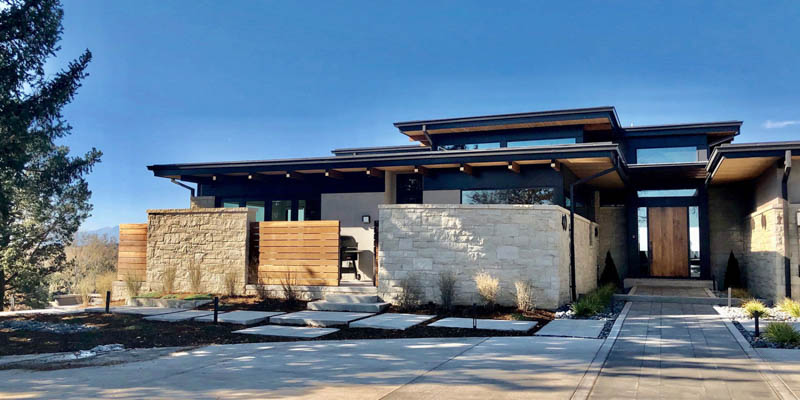
The firm’s architects and design professionals base their work on ecology, connectivity, and rich expressions of function and beauty. The firm’s services include architecture, interiors, master planning, urban design, and community design. Barrett Studio Architects uses modern, contemporary, ranch, revival, and luxury styles for its works.
Renée del Gaudio Architecture
5595 Sunshine Canyon Drive, Boulder, CO 80302
Renée del Gaudio Architecture is led by Renée del Gaudio, a nationally recognized architect. Several of Gaudio’s projects have been featured in publications like Wall Street Journal, Dwell, and The new Thames & Hudson book Off the Grid: Houses for Escape. Most of her projects are iterations of modern and contemporary styles.
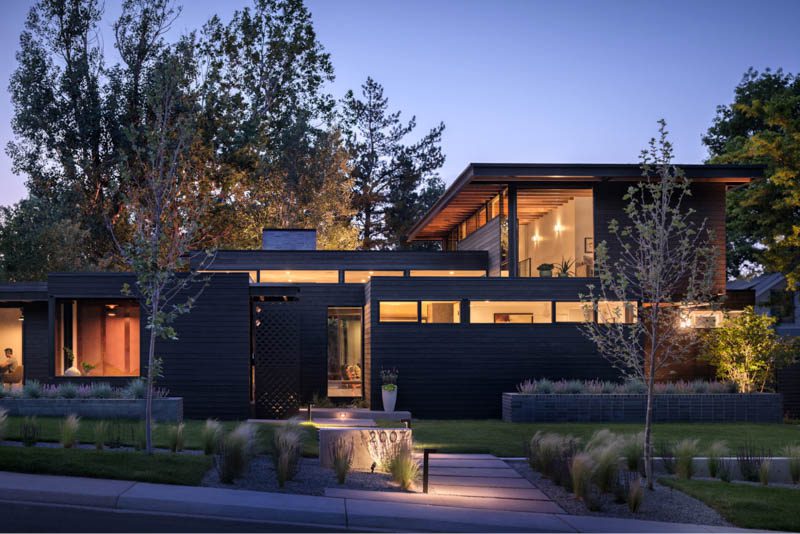
The Mariposa Garden House in Boulder is a 3,150-square-foot home built on top of an existing 1940s concrete foundation. Gaudio provided a design that minimizes energy use with strategic massing, orientation, and roof design. There are exposed concrete floors with radiant tubing that provides efficient heating. Window locations are meant to keep the home cool in the summer and warm in the winter. The clerestory windows bring in natural light and ventilation from all directions. Mariposa Garden House also features a masonry chimney, exposed rafters, plank ceilings, and ebony-stained cedar. The firm is the recipient of the 2020 AIA Colorado Award of Excellence, the 2020 AIA Colorado North Award of Distinction, and the 2020 AIA Editor’s Choice Award.
Godden | Sudik Architects
5975 South Quebec Street, Suite 250 Centennial, CO 80111
Godden | Sudki Architects is a team of engineers and architects who have come together to complete a variety of projects. The firm’s team can provide remodels, production housing, intricate custom homes, interiors, and large multi-family complexes. Principals Scott Sudik, AIA, NCARB, Paul Brady, AIA, NCARB, LEED AP, Construction General Permit (CGP), and Alex Jewett, AIA, NCARB, ensure the firm’s designs are future-proof and fitted to the current needs of project owners.
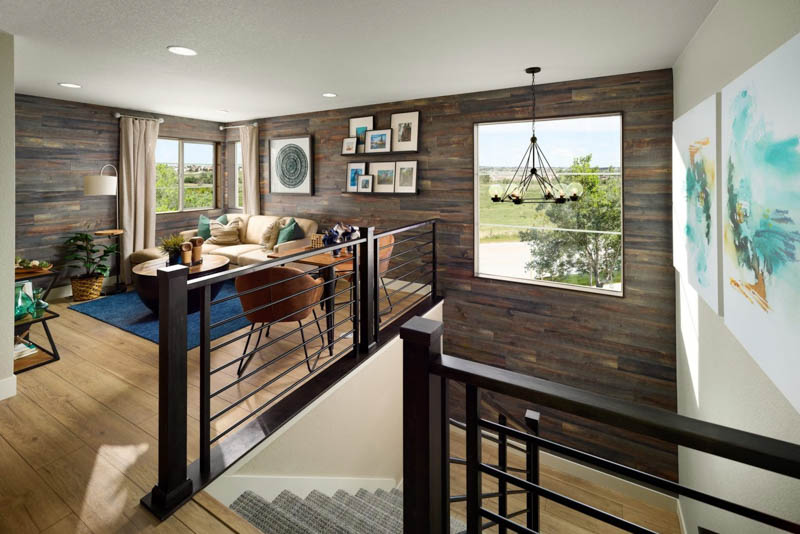
The firm is most familiar with modern, ranch, contemporary, Tudor, and luxury styles. Its residential projects include everything from small lot value to high-end semi-custom. The firm’s designs are meant to focus on creating marketable, timeless, and diverse spaces that are market-responsive. Its projects tend to be spacious, open concept, and efficient. The layout follows the natural flow of movement generated by an owner’s lifestyle.
Centre Sky Architecture LTD
10125 Rancho Montecito Drive, Parker, CO 80138
Quality work is Centre Sky Architecture’s priority in creating designs for different projects. Principal architect Jamie Daugaard, AIA, NCARB, LEED AP, believes that the key pillars in serving both clients and the environment are quality, communication, and ecological sensitivity. The firm makes sure to keep future generations in mind without forgetting to take care of present needs when creating a design. The firm services the Yellowstone Club, Spanish Peaks Mountain Club, and Moonlight Basin.
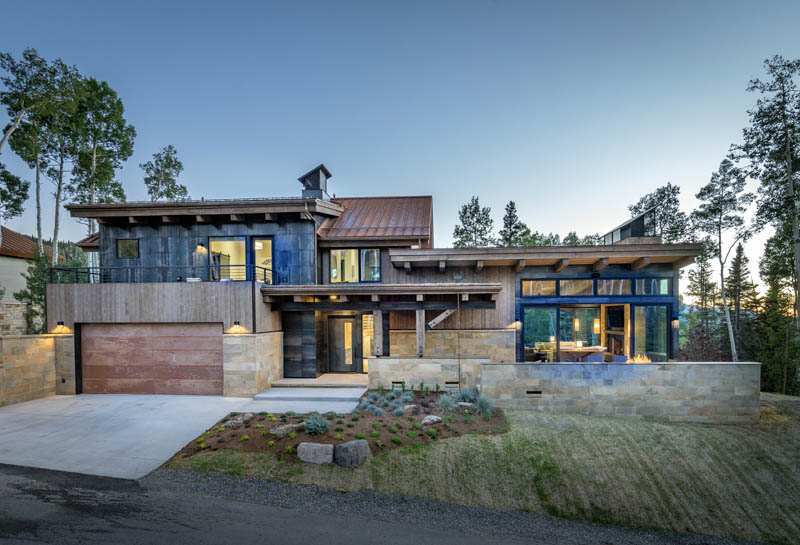
The firm’s styles include modern, contemporary, craftsman, ranch, and luxury. Its portfolio includes resort, ranch, and residential projects. Telluride 11—in Mountain Village, CO—is on a down-sloping site off of Cortina Drive. It gets a lot of southern and western face sun exposure, making the structure well-suited for a solar element. Centre Sky Architecture designed the home with a mountain contemporary architectural theme. It has common spaces like the great room, kitchen, and dining room on the north side of the home to take advantage of the passive solar gain. Some large windows and doors open up to a patio and deck for cross ventilation. The garage and master bedrooms are on the south side to minimize the amount of regrading. The upper level of the garage also has two large bedrooms.
Semple Brown
1160 Santa Fe Drive, Denver, CO 80204
Semple Brown designed the Williams Ridge in Evergreen, CO. The home is a result of a collaboration between the firm and the project owner. It is situated on a 39-acre parcel of a privately held nature preserve. Semple Brown designed a modern and elegant home for a rugged landscape. Its windows were carefully placed in spots that would perfectly frame views of the landscape. The home opens itself to the views and solar orientation on the south side; the north face of the home shows individual views of landforms.
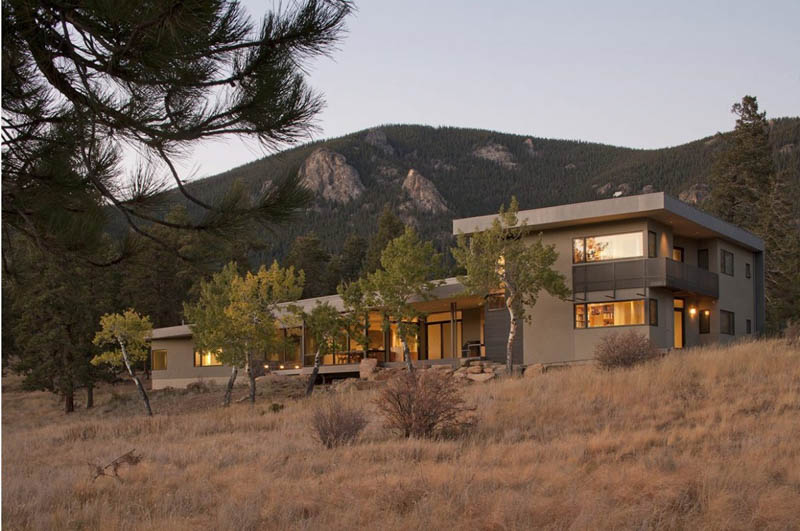
Sarah Semple Brown, FAIA, and Rusty Brown, AIA, NCARB lead the firm, and their ability to produce highly integrated architecture and interior design is clear. They both encourage designs that build strong connections between indoor and outdoor spaces while providing dynamic and comfortable spaces. The firm’s services include architecture, interior design, planning, and programming.
KGA Studio Architects
950 Spruce Street, Suite 2d, Louisville, CO 80027
KGA Studio Architects follows the philosophy of designing from the inside out. The KGA team looks at architecture as a means of solving problems, meeting needs, and enhancing daily life. The firm believes in taking a collaborative approach to its projects, including all team members in the process from the start. The Modern Farmhouse Remodel in Cherry Hills Village, CO uses a design that connects nature and family to enhance the well-being of its residents. The remodel prioritizes outdoor living in abundance while offering a seamless transition between interior and exterior. There are large floor-to-ceiling windows that offer a view of the Colorado landscape, an expansive deck, and an outdoor kitchen. The barn and garden next door provide a space to host guests with a farm-to-table experience.
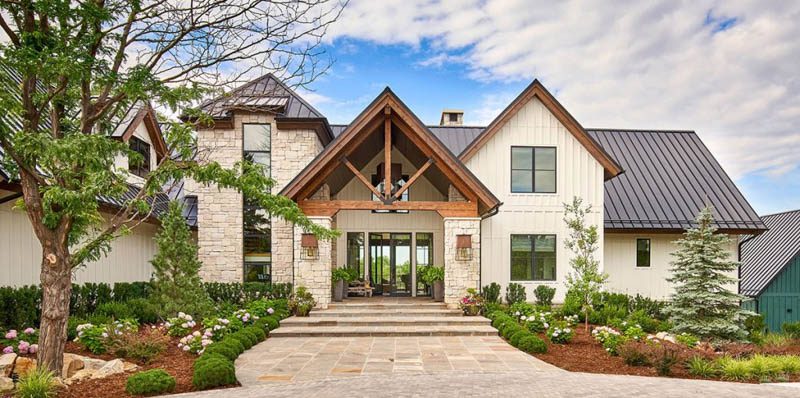
The firm specializes in community-based design; its projects include attached and multi-family projects, community buildings, custom homes, mountain homes, remodels, and single-family homes. The firm examines how the space will be used, how the design will accommodate everyone’s lifestyles, and how to make it affordable for the client. The firm often uses modern, contemporary, ranch, and luxury styles for its designs.
LGA Studios
201 E Las Animas, Suite 113, Colorado Springs, CO 80903
LGA Studios is an award-winning firm serving Colorado Springs and the surrounding areas. Its work has been recognized with awards from The Gazette Best of the Springs, ColoradoBIZ Magazine, the Housing and Building Association of Colorado Springs, and the American Institute of Building Design. The firm specializes in custom, luxury, and production home design as well as sustainable building methods. The team is led by Larry Gilland, LEED AP BD+C, CSI, NCBDC, CPBD, CAPS, who brings over 35 years of experience to the firm.
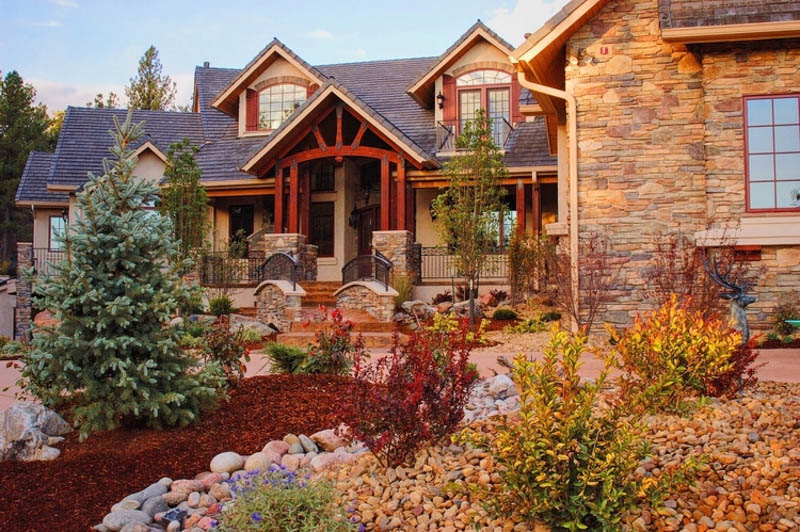
A team of design and technical professionals collaborate with clients to complete their projects. The Woodmen Valley Refined home in Colorado Springs, CO features the style of a European Country estate. It has timber trusses and soaring ceilings for the entryway. There are wooden shutters and petite balconies that create a cozy feeling. LGA Studios added the client’s sculptural pieces to add to the tranquility of the gentle stream flowing under a small bridge and a wooded garden. Its interior features include curving staircases, elegant archways, and stately woodwork throughout the home. There is also a home theater with recliners. The lower level has a wine cellar in a cove behind the bar.
BONSAI Architect-Led Design+Build
2931 W 25th Avenue, Denver, CO 80211
BONSAI Architect-Led Design+Build is led by Josh Oqueli, NCARB. The firm was established after its founders saw the potential in combining architecture and construction. Its designs are rooted in creating sustainable residential and commercial spaces for clients. The Xavier Church Adaptive Re-Use in Denver, CO is a project where the firm re-imagined a 1901 church building into a single-family home. Its new design and layout were taken from the original arrangement of the pulpit, nave, and sacristy. BONSAI took advantage of the vaulted ceilings and added a second-level loft for the master suite. The main foyer room was converted to a living/kitchen area with two new bedrooms.
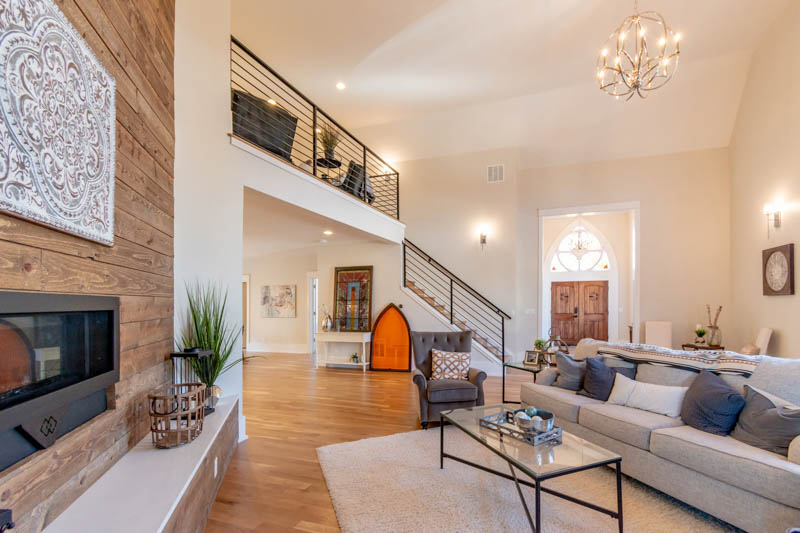
The firm offers remodeling, retrofitting, restoration, and renovation services for historic and existing structures. The firm uses sustainable design principles to reduce or eliminate thermal bridging, airtight building enveloping (to reduce condensation), high-performance fenestration, and solar gain management. Its style varies, between modern, passive, and contemporary.
TDG Architecture
201 E Las Animas Street, Suite #113, Colorado Springs, CO 80903
Tremmel Design Group (TDG) designs modern and contemporary spaces in the Colorado, Arizona, California, Nebraska, and Texas areas. Among its projects is the Manitou Southwestern Residence in Manitou Springs, CO. The firm created a design that adds a southwestern touch to the Manitou Springs area. TDG’s scope of work involved adding a covered extension with enclosed storage to the parking space at the property’s front entrance. The exterior stairs were relocated to create a more organized space for the client. Patios, drainage patterns, and retaining walls underwent exterior changes to enhance the existing house’s features and improve the property’s functionality.
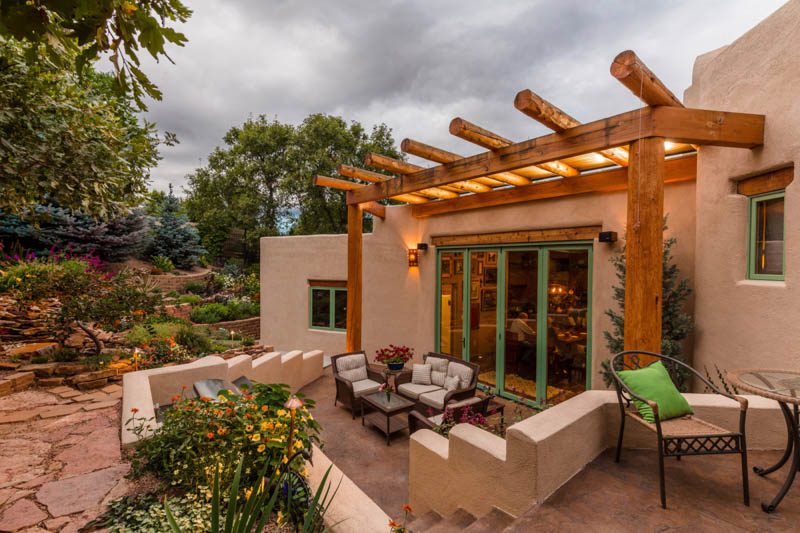
The firm combines nearly seven decades of experience in beautiful and responsible architectural design, construction, and documentation. Founder Mark Tremmel, AIA, ensures the firm continues to provide clients with solution-oriented designs that also show a homeowner’s individuality. The firm has experience in assisted living, multi-family, and private residence projects. It provides both new construction and renovation work.
bldg.collective
2872 Bluff Street, Boulder, CO 80301
bldg.collective specializes in custom home architecture and design. The firm works to create collaborative design and use sustainable construction for each project. Steven Perce, Chris Gray, and Jennifer Lombard lead the firm in designing spaces that accommodate a client’s way of living, style, and vision. The firm’s team uses the latest technology to employ modern architectural and sustainable practices. Its goal is to go beyond the set style and trends of the industry.
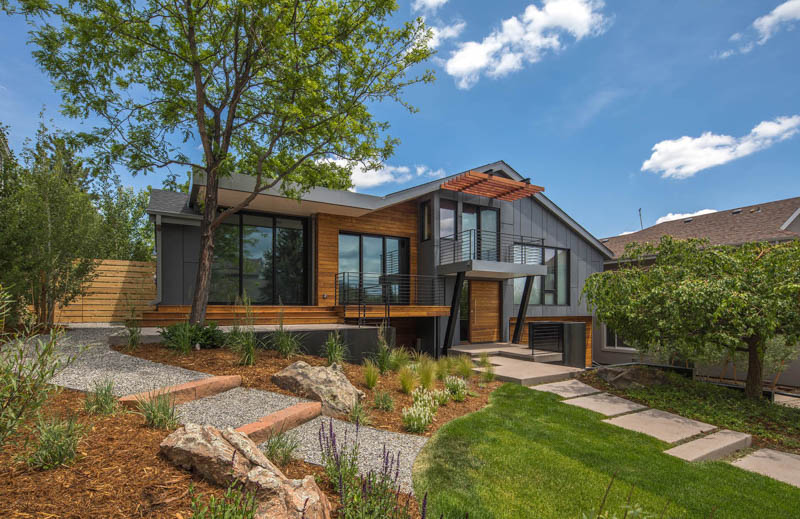
Clients can take advantage of services for custom homes, remodels, interior design, and commercial projects. bldg.collective collaborates with GC firms and developers to complete its modern and contemporary styled structures. The Utica Residence in Boulder, CO is one of the firm’s residential projects. The homeowners wanted a home with clean lines, open spaces, and a warm modern look. It was originally a 1979 cedar and brick-sided home. The firm rearranged the interior spaces to open the house to different views. New exterior insulation and high-performance windows for energy efficiency are featured. There are custom built-in cabinets throughout the house, which creates a coordinated, unifying look. The project was featured in 5280 Home.



