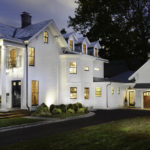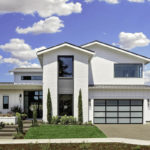Last updated on May 30th, 2024 at 02:00 pm
Bernardsville is one of the best places to live in New Jersey. Public schools are highly rated and residents enjoy a rural feel in the area. Rather than rent, most people choose to build their own homes in Bernardsville. As such, there is a great demand for residential architects.
We’ve gathered ten of the best residential architects in the area. These architects have a strong reputation in building and designing new homes, historic renovations, as well as alterations and additions. These are the firms that can turn interior and outdoor spaces into unique living areas perfect for a residential home.
Studio G2 Architects
6 Claremont Road, Suite D, Bernardsville, NJ 07924
Established in 2004, Studio G2 Architects always takes a proactive approach to each project. Principals George and Keith Gianakopoulos do so by creating partnerships with clients, engineers, and builders. With a combined experience of over 60 years, they are experts in the field of residential and commercial design. Keith Gianakopoulos in particular has worked on various historic landmarks including Frank Lloyd Wright’s Fallingwater and Chester’s Publick House. Both Keith and George Gianakopoulos are graduates of the Pratt Institute.
From design, renderings, to animations, Studio G2 Architects is ready to guide homeowners in building their new homes. The firm handles new home designs, additions, and renovations, as well as historic restoration. It’s an expert in traditional home styles.

One of the firm’s latest works is the Mendham Residence. Destroyed by fire, the firm successfully rebuilt the home into a two-story residence with five bedrooms and seven baths. This warm traditional home has a total square footage of 9700, one of the biggest projects the firm has designed and built.
J2 Collaborative Architecture + Design
152 Carlton Road, Millington, NJ 07946
J2 Collaborative Architecture + Design combines architecture, interior planning, and interior design in each project. Whether it be residential or commercial, the firm’s projects are well-planned and well-executed. Every detail is delivered to the clients and the team ensures a smooth, problem-free process. Clients from Bernardsville, Long Hill Township, as well as Summit and Millington enjoy this firm’s excellent work.
The firm’s expertise in home addition and renovation is displayed in its Bernardsville project. This home required rebuilding the garage and the addition of a master bedroom on the second floor. Using intelligent solutions, the firm blended the new additions with the home’s original features. The result is a harmonious relationship between the interiors and exteriors of the property.

The brains behind the firm’s excellent work are Patrick and Denise Jones. Denise Jones is a member of the American Society of Interior Designers (ASID); Patrick Jones is certified by the American Institute of Architects (AIA). They combine their architectural and interior design background in producing unique homes.
D2A Architecture and Design, LLC
254 U.S. Route 202/206, Suite 3, Bedminster Township, NJ 07921
Existing for more than a decade in the business, this firm is a master in architecture and design. Established in 2009, the firm has honed its expertise in traditional, French Country, and Victorian home styles. For every project, the firm delivers tasteful design. The firm currently provides services to clients in New Jersey, New York, and Pennsylvania. Among the services it provides are custom residential design, renovations, additions, and interior design. In Bernardsville, the company handled a massive renovation and addition project for a French country home. In partnership with Polo Master Builders, the firm created a rustic home with timeless elegance.

Architect Dean A. Andricsak leads the firm in building lasting partnerships with clients. He believes that trust and transparency are key in these partnerships. Hence, the firm works on a fixed-rate basis and completes each project on time and within budget. Andricsak is AIA-accredited and a member of the National Council of Architectural Registration Boards (NCARB).
Brandes Maselli Architects
4 Claremont Road, Bernardsville, NJ 07924
Focusing on residential architecture, Brandes Maselli Architects delivers sophisticated design and craftsmanship. With expertise in project management and construction, the firm is a multidisciplinary firm that catches attention. This popular firm has been featured in publications such as The Scout Guide, Architectural Digest, and Dwell. The firm’s professional team of architects and craftsmen is behind the company’s success. The team is led by co-principals Michael Brandes and Donato Maselli. Under their leadership, Brandes and Maselli ensure artistry and functionality in each home they create.

Since 1995, the firm has been producing elegant traditional, modern, and contemporary homes. Our editors love its work on Fair Hills Residence II. This traditional home is the perfect example of timeless elegance. This impressive home features a white and gray exterior, creating great harmony with its surroundings. This project showcases Brandes Maselli Architects’ ability to mold form, material, space, and light to achieve an original architectural style.
Kennedy-Grant
35 Mill Street, Bernardsville, NJ 07924
Established in 1988, this award-winning firm has an outstanding track record in building new homes and preserving historic ones. Its designs have gained a lot of praise. In 2007, it received the Historic Preservation Achievement Award from The Historical Society of the Somerset Hills. This prestigious company has also been recognized by Builder Magazine, Somerset Magazine, and New Jersey Life. The firm maintains affiliations with several professional institutions including the AIA, Congress for New Urbanism, and NCARB.

The firm’s success is made possible by principal and FAIA member Philip Kennedy-Grant. Kennedy-Grant uses the discipline he gained as a graduate of the United States Military Academy and his extensive knowledge in New Jersey architecture to design memorable homes. Under his leadership, the team crafts excellent shingle, modern, and farmhouse-style homes. A sample of the unique homes the firm creates is this charming restored colonial farmhouse. Using the art of construction technology, this home was created with artistic and technical perfection.
Susan M. Rochelle, A.I.A., Architect
252 Rick Road, Milford, NJ 08848
Susan Rochelle is a consummate professional and an artist. She has an exacting eye for detail and innovative solutions for a homeowner’s needs. This is evident in each home she designs, including this Home Sweet Home project in Bernardsville. This traditional home needed an addition and renovation to give the family a larger space. Rochelle answered the brief while adding a sophisticated flair. The home is simple on the outside and luxurious on the inside. Rochelle has masterfully designed a new kitchen, bedroom, and two bathrooms with elements that provide timeless elegance.

Rochelle is an AIA NJ and NCARB member. Her degrees in Interior Design and Architecture are key components to the firm’s success. Since 1993, Rochelle has been providing architectural services for residential and commercial clients in New Jersey and on the East Coast. The firm specializes in high-end custom residential design and historic renovations and replicas. Susan Rochelle’s wonderful designs have been featured in Period Homes Magazine, New Jersey Monthly Magazine, and Design NJ. These lovely homes include the eclectic, traditional, and Victorian styles.
Stonewater Architecture, LLC
350 Springfield Avenue, Suite #200, Summit, NJ 07901
Stonewater Architecture’s primary focus is 20th-century modern architecture. The firm incorporates light and natural materials to create impressive spaces. Its Modern Home project in Bernardsville is a good example. The home’s structure is both peaceful and powerful. The bold choice for a dark exterior mixes harmoniously with the dark elements of the surrounding woods. The imposing floor-to-ceiling panels welcome the outdoors inside the home. The property features a high ceiling, generating an airy and bright atmosphere indoors.

Whether it be a new home or a renovation project, modern touches can be seen in each of Stonewater Architecture’s designs. The firm’s ability to blend modern with traditional elements has been recognized in different venues. In 2016, it received the Merit Award for the Village House from AIA New Jersey. The firm has also caught the eye of various publications including Design NJ, Aspire Magazine, and The Scout Guide Northern Jersey. The firm is accredited by professional organizations such as NCARB, USGBC, AIA, and AIA NJ. This level of professionalism is promoted by company founder Michael A Moritz. A LEED AP holder, Moritz aspires to produce architecture that will stand the test of time.
WESKetch Architecture, Inc.
1932 Long Hill Road, Millington, NJ 07946
Established in 1995, WESKetch Architecture has built a strong reputation over the years. It has been featured in well-known publications such as The Wall Street Journal, Design NJ, New Jersey Monthly, and New York Spaces. In 2006, it received the Best in Class, Custom Design for Edgewater from the Brick in Home Building Awards.
Responsible for the firm’s success is founder and CEO William E.S. Kaufman. He is named one of the world’s Top 1000 Architects and one of New Jersey’s Top 100 Architects. On top of this, he is the first USGBC LEED-accredited architect in New Jersey. With over two decades of experience, Kaufman brings a high level of professionalism to the firm. Under his leadership, the firm acquired accreditations from AIA NJ, AIA, USGBC, and NCARB.

As a USGBC member, the firm combines sustainable designs in residential and commercial projects. In each traditional, farmhouse, or Tudor home, the firm first creates a healthy environment. A perfect example is its Cider Barn project in Bernardsville. This modern farmhouse blends with the surrounding land using natural elements. It uses a timber frame structure with exterior stone veneers and a copper roof. A linear cupola on top of the home has been built specifically to bring light indoors. This kind of thoughtful design is one of the reasons why WESKetch Architecture remains on top of the game.



