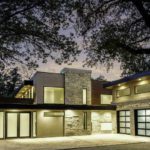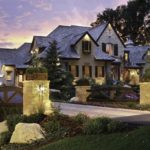Last updated on May 22nd, 2024 at 10:18 am
Morgan Hill’s proximity to the biggest tech hubs in Silicon Valley provides ideal living communities for millennials, entrepreneurs, and the ambitious. Shaping these residential landscapes are the best residential architects in Morgan Hill.
These architects and designers have helped project owners transform spaces, curate and design homes, and remodel residential properties to meet the wants and needs of each homeowner. These professionals are multi-awarded and respected among the industry’s design community.
Kretschmer, Architecture and Art
Old Blossom Hill Rd., Los Gatos, CA 95032
Kretschmer, Architecture and Art is a residential architecture firm that highlights a practice of quality architecture and green design. Principal Jennifer Kretschmer is an American Institute of Architects (AIA) member and an affiliate of the US Green Building Council (USGBC), through which she acquired her LEED-Accredited Professional (LEED-AP) certification. Kretschmer has been serving the industry for over 25 years and is currently one of AIA Silicon Valley’s Board of Directors. Her portfolio of works includes residences that draw their inspiration from the traditional, modern, contemporary, Spanish, and classic European architectural styles.
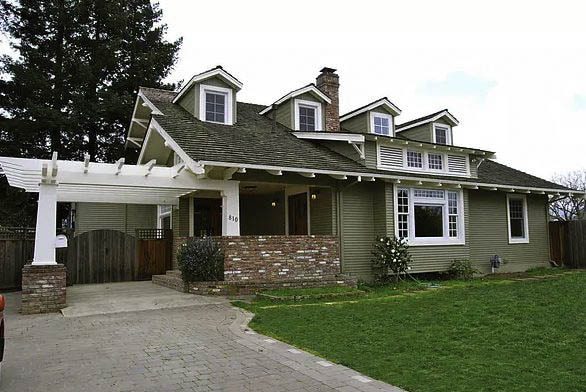
One example of the firm’s work is the Sunnyvale Residence. The firm redesigned a single-family home that is inspired by the traditional elements and materials of craftsman architecture. It was first built in the 1970s, and a previous second-floor addition created a non-cohesive style. The goal of the remodel was to create a more unified style across all the interior and exterior areas of the home. The home’s new facade highlights an earth tone color palette, seamlessly blending in with its surrounding environment. The home also features the style’s signature wood siding, dark shingle and gabled roofing, overhanging eaves, a wide front porch framed by pedestal-like columns, and extended patio space. The home’s interiors are dominated by the light materials of wood and warm palettes of white and light brown flooring and furniture.
Weston Miles Architect
17500 Depot Suite #200, Morgan Hill, CA 95037
Lesley Miles, AIA, LEED AP, and Charles Weston, AIA, LEED AP, and member of the National Council of Architectural Registration Boards (NCARB) launched Weston Miles Architect over 35 years ago. The architecture and planning firm’s decades of services have produced a long list of commercial and residential projects recognized by different industry and regional organizations and publications. These include the San Jose Business Journal, the National Association of Housing and Redevelopment (NAHRO), and Morgan Hill Chamber of Commerce. As a residential architect, it has helped shape the region’s architectural landscape. In recent years, for instance, the company designed this Sacco Residence, a luxury custom home that highlights the grand and timeless Spanish architecture.
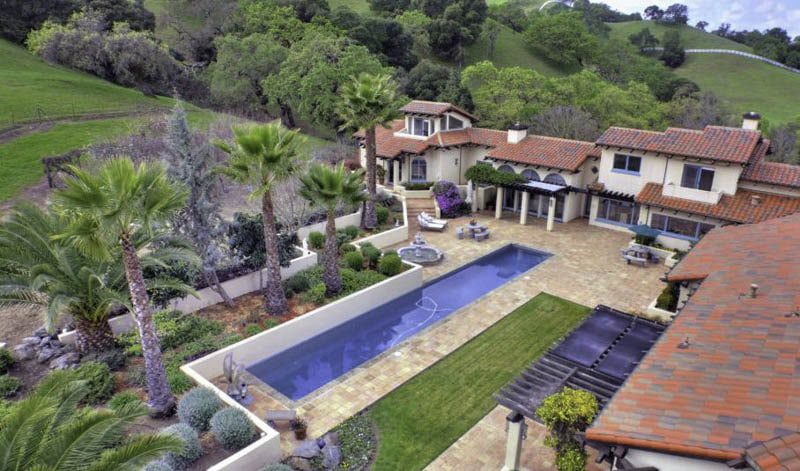
The home is set on a hilly landscape with vast greeneries and dotted with a wide variety of trees. Contrasting the green palettes of nature are its signature terra cotta tile roofing and its beige stucco cladding for its exterior. Contemporary elements are also incorporated into its design, including floor-to-ceiling glass windows, clerestory windows, and full glass entrance ways that complement the home’s arched entrances and hallways. These connect the outdoors to the indoors while letting in generous daylight. The light then flows throughout its white interiors that feature traditional elements of exposed wood beams and ceiling. These combinations create an expansive and airy atmosphere, a common characteristic shared by the Spanish and contemporary styles.
Reid Lerner Architects
7680 Monterey St. #105, Gilroy, CA 95020
Principal architect Reid Lerner has an extensive background in environmental design and experience leading two architectural and engineering firms before he focused on his own architectural practice over 20 years ago. Many of Lerner’s works can be found across the US and offshore, including design projects for the agricultural, industrial, civic, and commercial sectors. His other works are also located in other countries in Asia and Europe. Lerner is not just a licensed architect but also a certified interior designer in California.
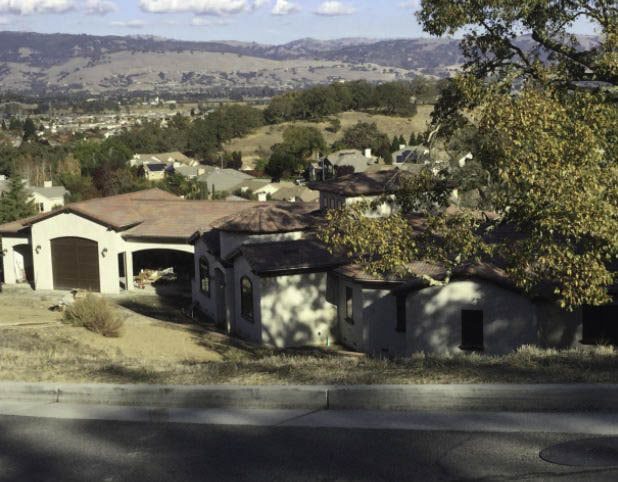
Aside from serving other sectors, the firm also takes on architecture and design commissions for the multifamily and luxury single-family markets. Dominating its custom home portfolio are residences that draw inspiration from the timeless elements of Spanish and Mediterranean architecture. These homes are situated in challenging terrains and their completion exhibit the company’s ability to deliver structurally challenging and unique designs to the region’s most demanding clients.
HOMETEC Architecture
555 Meridian Ave. Suite B, San Jose, CA 95126
HOMETEC Architecture presents a collaborative approach to architecture and design. The firm actively works with homeowners to curate design solutions that specifically address the functional and stylistic needs of the project. Additionally, the company takes advantage of the latest in design technology to provide a more interactive design process. It uses The Chief Architect 3D, an object-oriented software that allows clients to walk around their proposed project in 3D before it gets built.
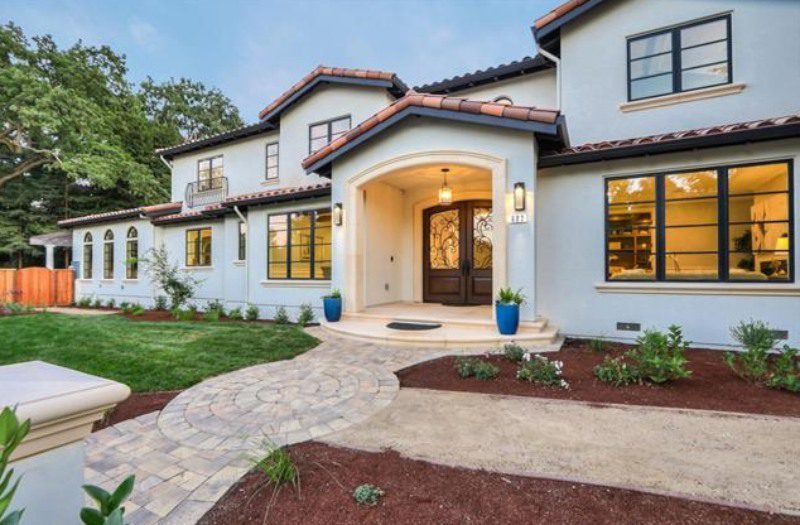
Richard A. Hartman, AIA, has been developing the firm’s delivery method since he launched his own practice in 1987. Through this experience, he has gathered a portfolio of custom homes, remodels, and additions that exemplify the firm’s knowledge in old, classic designs and the latest, modern-day architecture. One example of the firm’s work is for a custom home in Covington, Los Altos. Hartman personally designed the residence. The home was inspired by the indoor-outdoor connection of contemporary architecture and the classic elegance of Spanish style. The architecture’s signature terracotta brick roofing and thick, white stucco walls are complemented by the large, full-glass, dark steel-framed window groupings around the home. Its decorative entryway and main doors feature fine details of metalwork and wood craftsmanship.
Orchard Home Design
80 Gilman Ave. Suite #29, Campbell, CA 95008
Specializing in custom home architecture and home remodeling, Orchard Home Design introduces an architecture and design practice developed from decades of experience. Dan Winklebleck, the firm’s owner, started his career working for a local design-build remodeling firm in 1975. In 1986, he founded the first residential design firm that allowed him to complete hundreds of remodeling projects and custom homes across the Bay Area. Today, he leads his new firm’s everyday practice with his son, Aaron Winklebleck, the lead building designer.
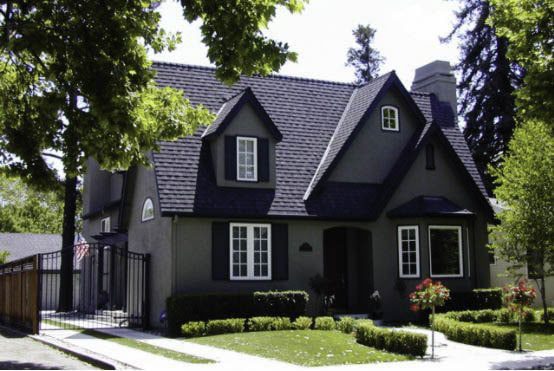
The father-and-son partnership has helped residential homeowners to conceptualize and curate their custom residential projects and come up with designs that embody their lifestyles and answer to their functional needs. The firm’s affiliation as a BIG Certified Green Building Designer also helps it incorporate sustainable and green design techniques into its work.
D&Z Design Associates
18640 Sutter Blvd. Suite #500, Morgan Hill, CA 95037
Architectures for custom homes and designs for remodeling projects make up a large percentage of D&Z Design Associates’ portfolio. The firm takes on a wide range of project values and highlights a profound understanding of a variety of architectural styles, including contemporary, modern, craftsman, farmhouse, Spanish and Spanish revival, Tuscan, and the Mediterranean. This scope in terms of knowledge and experience can be attributed to the background of its lead architect, Michael Davis. Davis leads the company’s 10+ years of practice.

The firm’s decade-worth of portfolio includes this unforgettable home that features the American vernacular architecture’s elements. The style is loved for its cozy and familiar feel, drawing its inspiration from its craftsman origins. The choice of warm light amplifies this effect. Its window grouping from every side of the home lets in natural light to flow throughout its interiors. Its semi-asymmetrical form and its main door introduced by a columned entranceway exude a welcoming ambiance.
Anna Purvis Architecture
3430 Oakwood Ct., Morgan Hill, CA 95037
Anna Purvis, AIA has been serving the commercial and residential markets for over two decades. Purvis specializes in architecture and she is licensed to take on interior design projects for the same sectors. These commissions can be found across the country, as well as in other major cities over four continents. Purvis’s expertise is not only limited to design. Her extensive experience includes hands-on and practical knowledge of new construction, masonry, cabinetry, tiling, plumbing, roofing, and landscaping, among other home improvement services.
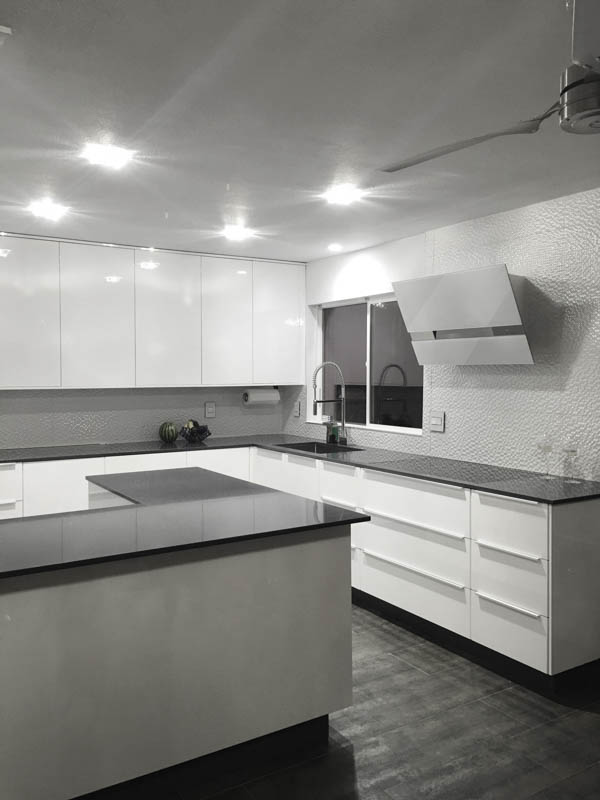
As a residential architect and designer for the custom home market, especially for high-end clients, Purvis has delivered additions, remodels, custom pools, Accessory Dwelling Units (ADUs), and new home construction. These projects celebrate a wide array of styles, including the clean and minimalist modern and contemporary, as well as the timeless and nostalgic elements of craftsman and traditional architecture.
Freeman Design Group
257 North 1st St., San Jose, CA 95113
Ranging from small interior remodels to full custom residential architecture, Freeman Design Group provides a full-service approach to their practice. The company is an emerging design studio that has already won the trust of the region’s most demanding clients because of its highly-rated services. A look at its reviews highlights the firm’s collaborative and detail-oriented delivery method. Teri Koss, the firm’s principal designer, has over three decades of experience as a licensed member of the American Society of Interior Designers (ASID).
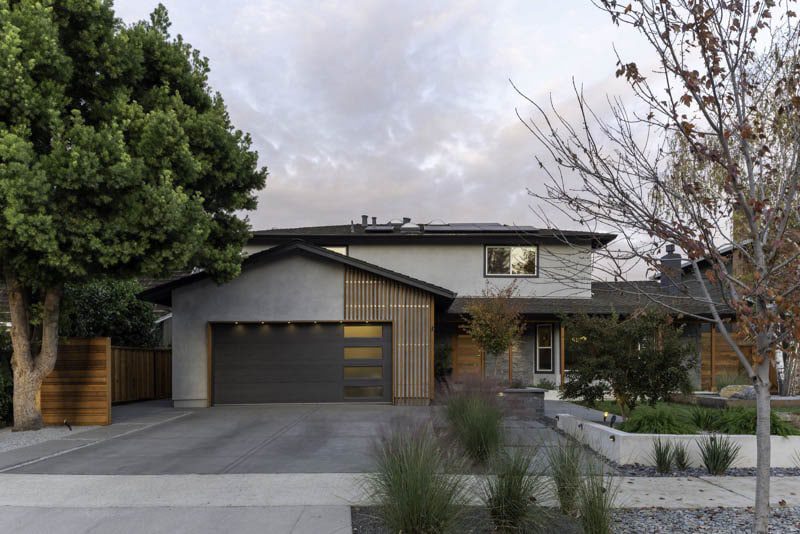
One of the firm’s most recent projects was for a contemporary home that was completed in 2019. This design highlights the clean and minimalist facade of modern architecture and presents a playful form and geometry that is intended to take advantage of more usable spaces. The neutral palette helps the structure blend in seamlessly with its natural surroundings. Full glass windows not only allow access to ample daylight but also open up the interior to the views outside. Aside from its light design and open-space layout, an extended outdoor seating at the rear part of the home, accessed through a full glass door, further blurs the line between the inside and the outside.


