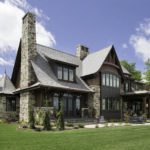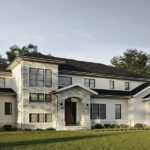Known widely as a shopping and restaurant hub, White Plains is a city with a booming presence in Westchester County. The city was ranked as the third best place to live in New York by the Movoto Real Estate blog in 2014. Given its amenities, it is easy to see why it ranks so high on the list.
If you are looking to build or remodel your home in White Plains, look no further than this list of the best residential architects in White Plains, New York, the professionals who can help you design a home that meets all your needs. Our editorial team selected these builders based on their background, experience, and ability to design homes of distinction for discerning Westchester clients.
CGA Studio
12 Spring St, Hastings on Hudson, NY 10706
For the past 31 years, CGA Studio, also known as Christina Griffin Architect PC, has been serving the Hudson Valley community with its innovative, timeless, and uplifting designs. The firm has extensive experience in the residential, commercial, and public sectors, and has developed a recent focus on sustainability and net-zero energy projects. The company is woman-owned, led by Christina Griffin, a Leadership in Energy and Environmental Design Accredited Professional in Building Design + Construction (LEED AP BD + C), and a Certified Passive House Consultant (CPHC).
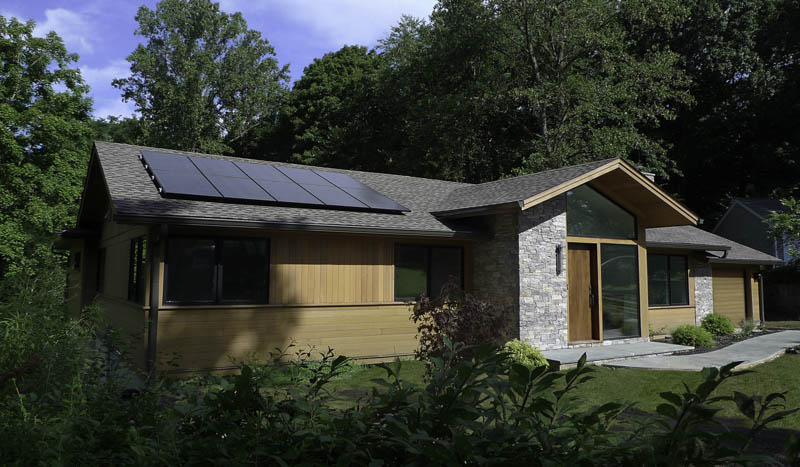
One example of the firm’s work is the award-winning Angel Residence — the first LEED for Homes certified project in the city of White Plains, which the firm completed in collaboration with Murphy Brothers Contracting. The 1950s ranch home was originally a 2,297-square-foot structure, which was gutted and increased to 3,893 square feet. Now, the home features an enlarged open living/dining/kitchen area and deck and a new Master Bedroom suite — all of which open up to the surrounding woodlands. Large expanses of glass and skylights were installed to reduce electrical demand and create a gallery-like space for large gatherings and the owner’s art collection. Other energy-saving features include a direct exchange ground-source geothermal system, a heat recovery ventilation system, solar PV panels, LED and fluorescent lighting fixtures, VOC-free paint products, formaldehyde-free cabinets, and construction materials, and an underground rain harvesting collection system. For its energy-saving qualities, the home was awarded the 2012 American Institute of Architects (AIA) Design Award.
Max Parangi Architects
399 Knollwood Road, Ste 114, White Plains, NY 10603
Since its establishment in 1994, Max Parangi Architects has been dedicated to its motto: “Architecture of Distinction.” The firm has been offering complete architecture, interior design, planning, and landscape architecture services to regional, national, and international clients. The company also believes in architecture as something that must be perceptual, visionary, and deeply rooted in technology. Most importantly, the firm believes in and advocates for architecture as timeless design.
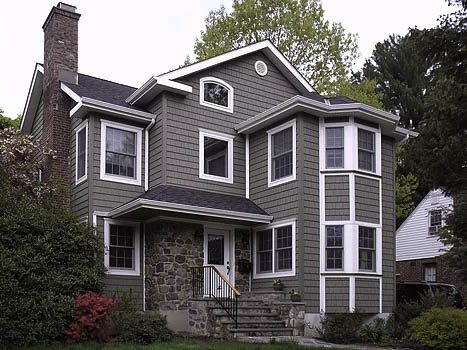
One example of the firm’s work on a residential project is this remodel and addition of a home in Ardsley. Max Parangi Architects was commissioned by the client to remodel and extend the first floor of this residence and design a full second-story addition. The firm completely moved the kitchen from the front of the house to the rear, integrating it with the new family room extension. As a result, a new open floor layout and a better flow for the entire first story were created. The firm also removed and enlarged the stairs to the second floor, re-designed the existing three bedrooms, and added a full master suite. The firm prioritized retaining major characteristics of the original house, such as the stone at the front entrance façade and the aesthetic qualities of the siding, in order to maintain the integrity of the house within the fabric of the neighborhood.
Murphy Brothers Contracting
416 Waverly Avenue, Mamaroneck, NY 10543
Murphy Brothers Contracting is known throughout the Westchester and Southern Fairfield counties for its distinctive work across project types: beautifully designed custom homes, picture-perfect whole home renovations, unique commercial projects, and its own line of custom cabinetry and millwork. The firm is led by Chris and Sean Murphy, who ensure the firm’s operations run smoothly on large and small projects alike.
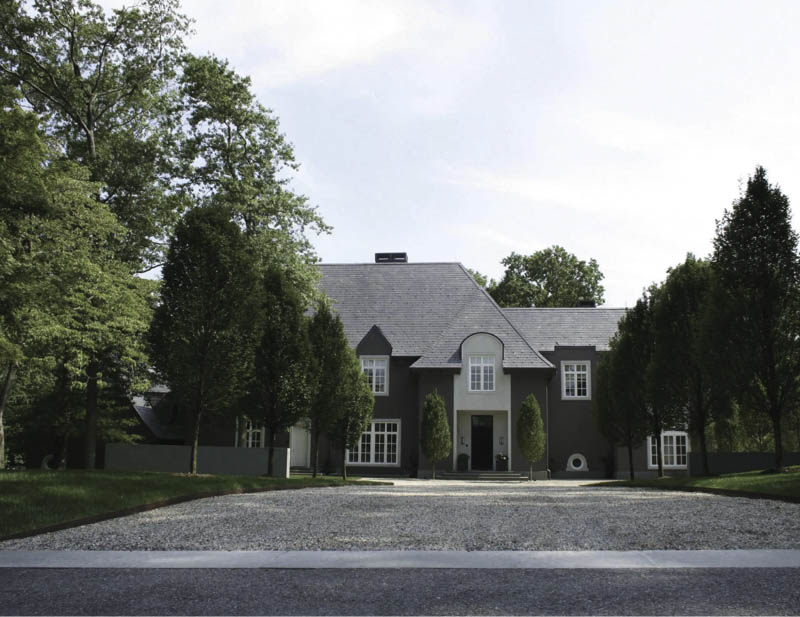
One example of the firm’s work is this residential project in Scarsdale. The project was completed in collaboration with architect C|S Architecture, interior designer Vicente Wolf Associates, and landscape designer James Doyle Design Associates. This custom-built modern home was designed to honor the aesthetic of the original 1920s French Tudor-style building that once stood in its place. Its interior is sophisticated and modern: rather than filling the interior with just one kind of style or look, the designer opted for something more timeless. The minimalist landscaping acted as the home’s smart background and earned an At Home A-List Award.
Joe Fernandez Architect
575 White Plains Road, Eastchester, NY 10709
Joseph Fernandez, AIA—a certified architect by the National Council of Architectural Registration Boards (NCARB)—is a prolific architect with extensive experience in the construction and design of airline carriers, office interiors, lobbies, strip malls, and large residential home projects throughout the tri-state area. A builder through and through, Joseph works to ensure that no matter the project type, he is able to build and design buildings of distinction.
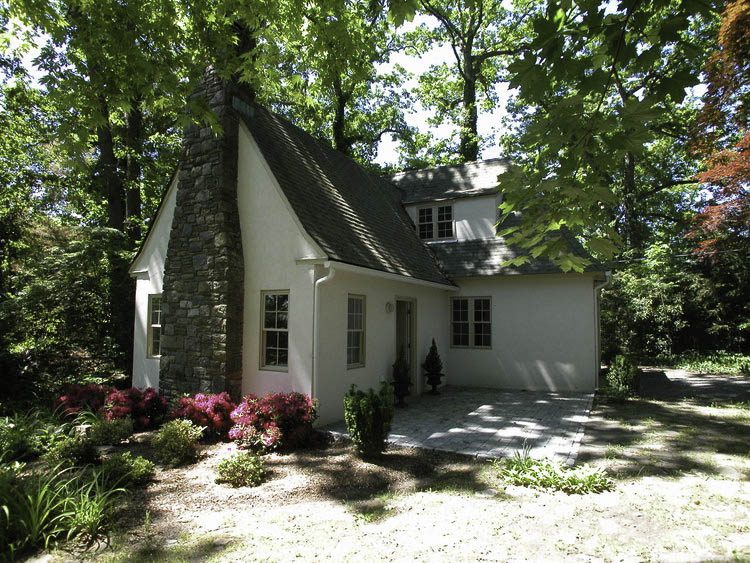
One example of the firm’s work on a residential project is the Mamaroneck Cottage. Located in Westchester county, the charming cottage is complete with a stone fireplace, chimney, and custom hardwood floors. Minimal landscaping—flowering bushes and simple plants—decorate the outside giving the cottage a quiet, country feel.
Choura Architecture PC
1 Barker Ave, White Plains, NY 10601
Choura Architecture is a full-service architectural design firm dedicated to providing the Westchester area with high-end residential architecture, whether for new construction, site planning and design development, renovation, additions, and restorations. The firm is led by Bana Choura, AIA, whose style combines the classics with modern accents. The results of Bana’s combinations are beautiful houses located everywhere from Monte Carlo to Westchester County, from Tunisia to Rhinebeck, from the Middle East to Soho.
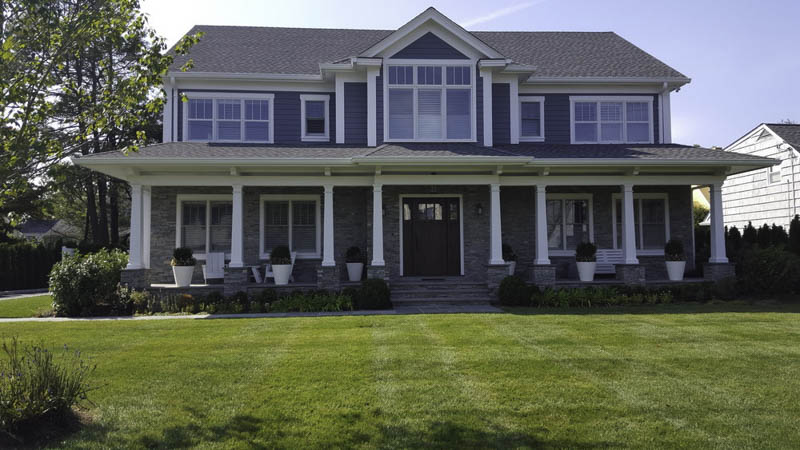
One example of the firm’s work is this residential project. As far as colonial-style homes are concerned, the firm’s exteriors always appear grand, thanks to their columns that both act as support and decoration. This custom home, inspired by bungalow style, is no different, with its square columns lining the home’s front porch like a colonnade. The home’s symmetry also plays a big role in maintaining the stately appearance, with not a window out of place. To cap it all off, the front lawn is a lush green color to be admired from the covered porch.
Talo Architect
8 Bryant Crescent 2B, White Plains, NY 10605
Tapani Talo, the owner of Talo Architect, has long had a passion for sustainability. Even as a student of architecture, his sights were set on green building technologies and the impact of sustainable architecture on daily living. Over the past 25 years, Tapani has expanded to provide green and near Passive building expertise on commercial and residential projects in New York. Some of the firm’s notable commercial projects include the world’s tallest safe building proposal for New York City. Prior to the 1992 recession, Tapani, working with Philip Johnson, designed all four Times Square Towers, the World Trade Center in Maryland which would have been 10 million square feet, and the London Bridge development in London.
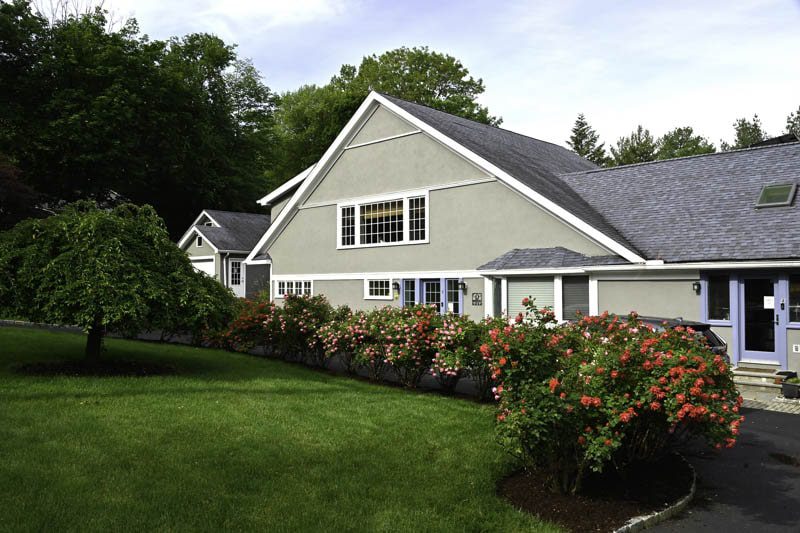
An example of the firm’s work on a residential project is this near passive house for two attorney clients. The structure was totally refurbished in accordance with green building and Passive House standards. The kitchen and master bedroom were both enlarged: the home now includes a 35-foot-tall master bedroom and office working loft through a 3000-square-foot addition. Overall, the home is the perfect abode for modern fun living, and the client was very pleased with Talo Architect’s results.
Nicholas L. Faustini Architect
77 Remsen Rd, Yonkers, NY 10710
Nicholas L. Faustini Architect PC is a full-service architectural practice that offers architectural and engineering expertise on a variety of project types, including single-family, multi-family residential, commercial, institutional, municipal design, and construction projects. The firm is led by its namesake, Nicholas Faustini, who oversees the firm’s creative practice and participates in collaborations with like-minded multi-discipline firms in the NYC metro area.
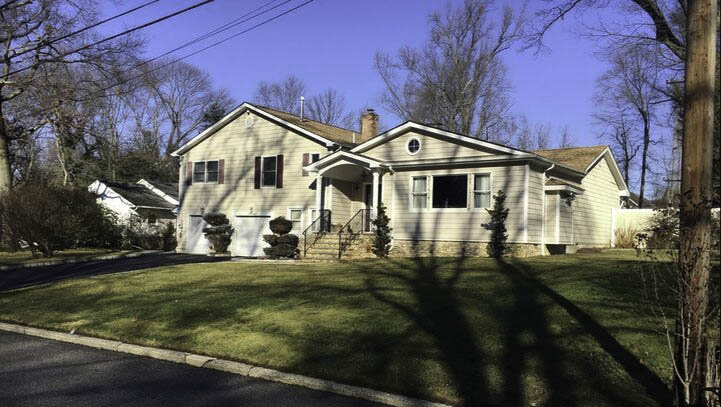
One example of the firm’s work is this single-family residence in White Plains. The simple home exhibits a great way to use neutral shades to accentuate a façade. The beige tones are light on the eyes, and the stone elevation, with its washed appearance, adds to the coherence of the home’s aesthetics. The window groupings are also nice additions to the exterior, acting as the eyes of this beautiful home.
Kent Johnsson Architect
3 Albemarle Road, White Plains, NY 10605
Kent Johnsson Architect is an architectural firm with a focus on custom residential projects. The firm also offers a full range of planning and design services and provides work on a variety of commercial and public sector projects. Led by its namesake, Kent Johnsson, the firm collaborates closely with clients to develop design alternatives, budgets, and overall project planning—all from initial design through to construction completion.
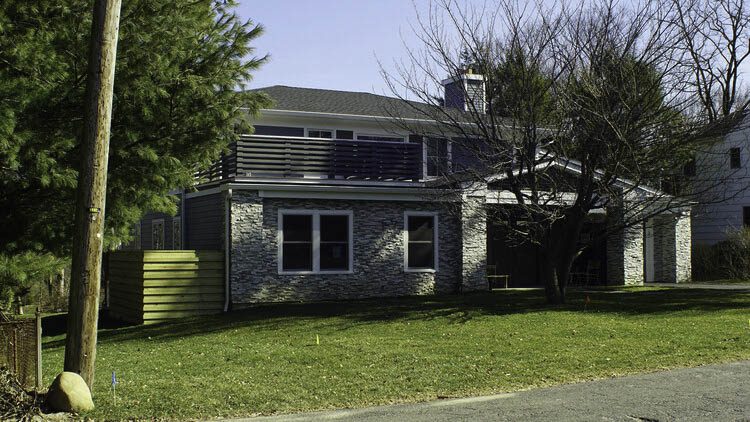
One example of the firm’s work is this residence in White Plains. What once was a plain white exterior is now a mixed-material structure with quite some height. Rather than acting simply as embellishments or being installed for decorative purposes, the clean, simple lines of the exterior renovation, not to mention the stone material, add personality and texture to the home’s façade previously not present.

