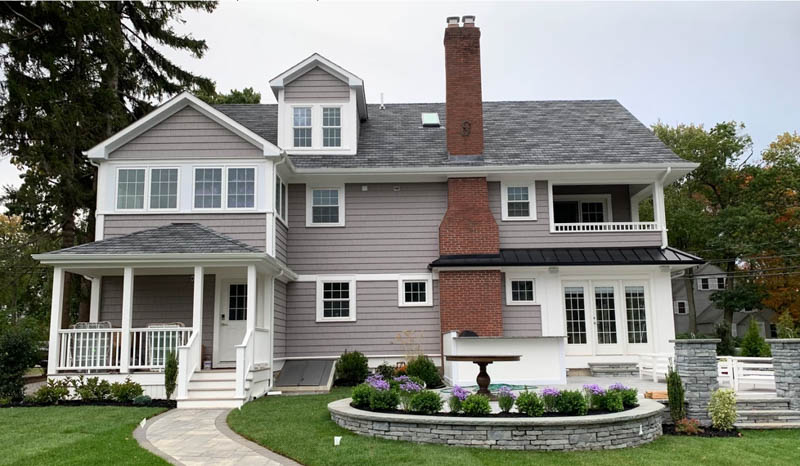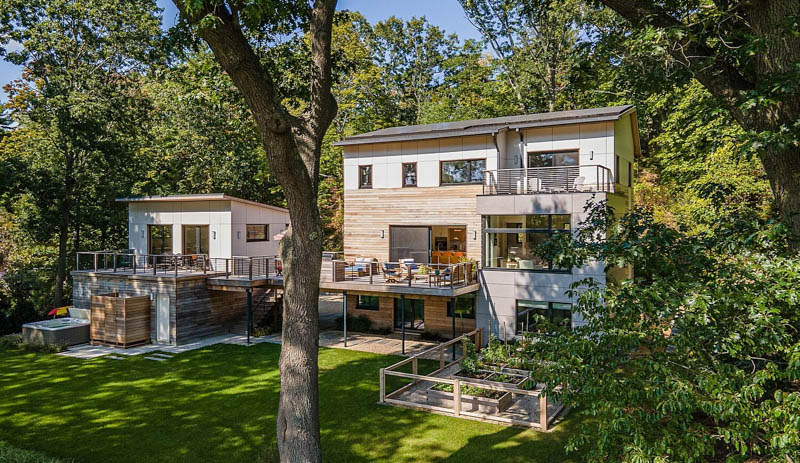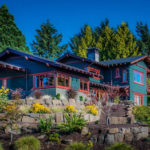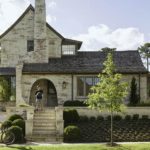Last updated on May 24th, 2024 at 12:37 pm
Norfolk County has a diverse residential scene; the city has detached houses, bungalows, and luxury estates. These residences come in a variety of designs as well, including contemporary, colonial, and Mediterranean. A lot of these homes have a personalized touch that makes them particularly functional and efficient for the lifestyles of their residents.
The best residential architects in the area have produced houses that incorporate outdoor spaces into the interior floor plan. Large yards, swimming pools, patios, decks, and courtyards are some of the most prominent. These firms have also built a reputation for producing numerous Shingle, Classic Victorian, and Tudor-style homes. Our editorial team created this list of the top ten residential architects after looking into each firm’s process, designs, and awards.
Meyer & Meyer, Inc.
396 Commonwealth Avenue, Boston, MA 02215
Below is the Upstate Manor project that Meyer & Meyer completed. The project revolved around a modern-day craftsman residence that includes detailing with quality materials and worry-free maintenance features. Notable features of the home include an English-style garden, an underground tunnel that leads to the wine grotto, and a large courtyard and backyard. In addition, the home’s location sets up pristine views of Lake Skaneateles, increasing the home’s overall appeal. Upon completion, the “Grand Lakefront Home in Upstate New York” and the “Talk of the Town,” Cover and Feature would showcase this project along with the firm. This is just one of many award-winning projects the firm has produced. Under the leadership of John I. Meyer Jr, the company has risen as a top architectural firm, tackling residential and commercial projects. These projects include custom residences, vacation retreats, urban rehabilitation, and private developer work. The company and its work have can be found in the pages of Boston Magazine, the Boston Magazine Home & Property, Architectural Digest, and New England Home.
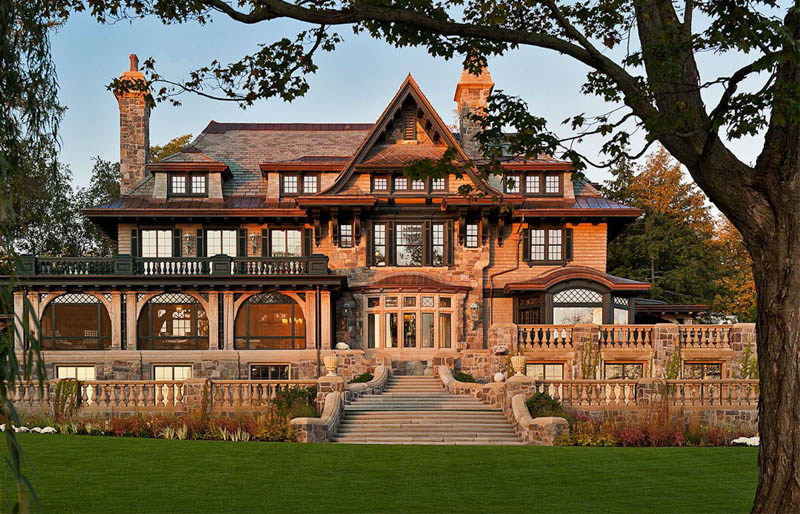
ZeroEnergy Design
156 Milk Street, Suite 3 Boston, MA 02109
ZeroEnergy Design (ZED) is an architecture and mechanical design firm specializing in modern green homes pursuing exceptional energy performance. Founded in 2005, the firm has been a recipient of Boston Home Magazine’s Best Sustainable Architect award and has caught the attention of The New York Times, Design New England, and New England Home. Managing Director Stephanie Horowitz orchestrates the firm’s portfolio of net-zero energy and Passive House certified projects, focusing on the residential sector. The south shore home featured below was designed for a Hingham-based couple who commuted to Boston for work and desired a modern home that fit their green lifestyle. ZED helped them execute their vision of a new home that accommodates multi-generational living while providing an enticing marsh view sanctuary, outdoor space for entertaining, and studio space for the family artists. The result is a design that embraces the outdoors – on the second floor, a colossal lift/slide glass door connects the kitchen to a 1,000sf deck – and features a hierarchical plan of separate, private living spaces within a unified home. The firm designed the home to be in line with the owners’ desire to approach net-zero energy, featuring a super-insulated air-tight enclosure, triple-glazed windows, efficient cold climate heat pumps for heating and cooling, balanced mechanical ventilation with heat and energy recovery, plus a rooftop solar electric system to offset energy consumption. Embodied energy is also a fraction of a typical home due to the use of low carbon building envelope material selections.
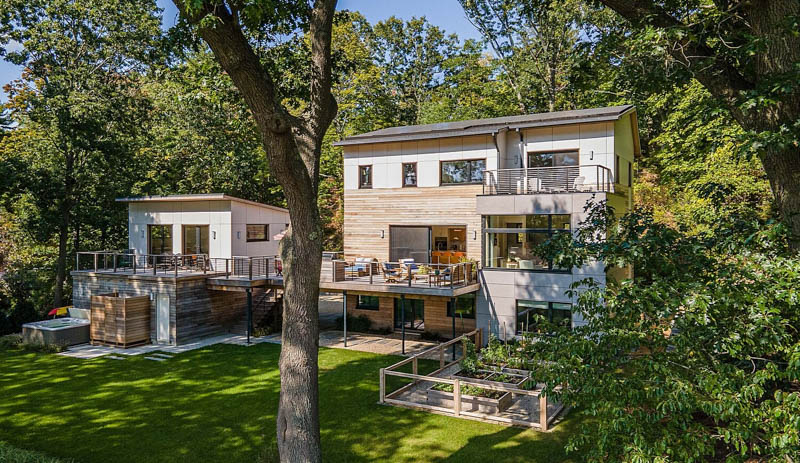
Timeless Architecture
147 School St., Milton, MA 02186
As featured in the pages of Boston Globe, Architecture Boston Magazine, and Builder Architect Magazine, Timeless Architecture is a business known for green architecture and design. The firm is an active member of green organizations including the Northeast Sustainable Energy Association and the Mass Climate Action Network. Timeless also won the BSA Sustainable Design Award in the early 90s. The firm is headed by Henry MacLean, a staunch supporter of and expert on sustainable design. MacLean served as co-chair of the Committee on the Environment, a subcommittee of the BSA. He has developed and taught green design courses at the Boston Architectural College and Wentworth Institute of Technology, and continues to share his expertise through lectures at New England conferences.
The firm’s knowledge and understanding of green architecture resulted in a selection of well-designed homes. Timeless knows classic home styles from Colonial Farmhouse to Shingles. The firm integrates these styles into all projects it takes, including the Deep Energy Retrofits and Net Zero Energy Homes that are in demand by clients these days.
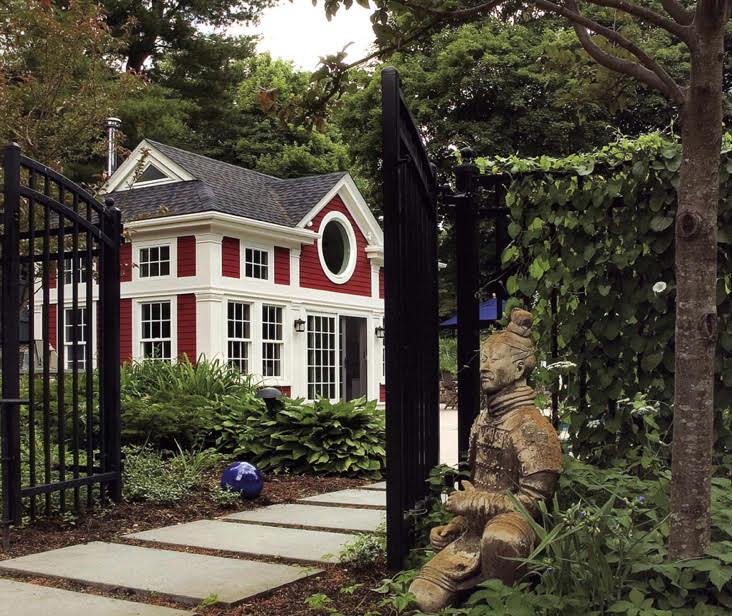
The Energy Star Colonial Cabana shown in the photo is an example of the firm’s tight craftsmanship and green building skills. Designed as a not-so-big house, this Energy Star building is heated by a high-efficiency water heater and radiant flooring. This Cabana has a full kitchen laundry, separate bath, and powder room, a ships-ladder to open sleeping loft above a spacious living room. These elements blend seamlessly with the crafted exterior stone walls. The home has a simple and serene atmosphere that perfectly complements the surrounding environment.
You can learn more about the firm on their website here.
Hickox Williams Architects
58 Winter Street, Boston, MA 02108
Patrick Hickox and Brigid Williams are the current owners of Hickox Williams. The firm began offering its services in 1983, incorporating New England-style architecture. Since then, the firm has worked on a variety of residential projects. It has tackled Colonial, Classic Victorian, and contemporary projects, all of which have sophisticated environments. Pictured below is one of the modern homes the firm has completed. Featuring a house in the woods, the Lexington Modern residence features abundant use of wood from the furniture to the exterior structure. The stone masonry complements this design well, providing a rustic yet refined look. Numerous windows surround the house and its outdoor patio and courtyard. The windows illuminate each home area through natural light; the outdoor spaces connect to the interior floor plan, blending the two areas.
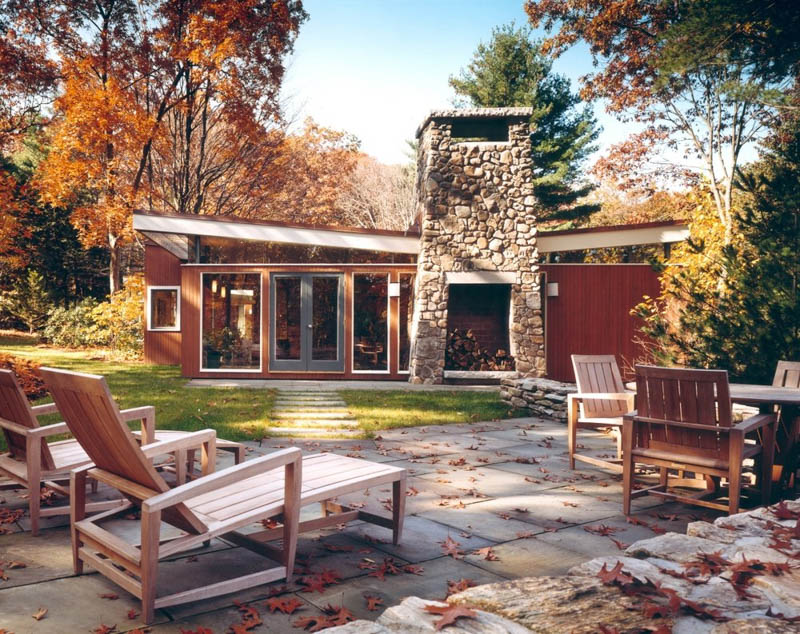
B. D. Nayak Architects & Planners Inc.
220 Forbes Road, Suite 115, Braintree, MA 02184
B.D. Nayak Architects & Planners is a certified architectural firm that began in 1985. Bhagchand Nayak is the current president of the firm. He leads the firm in producing a variety of projects from modern residences to Colonial homes. Pictured below is one of the contemporary homes the firm completed. The house is on an elevated property and includes numerous windows that capture natural light leading to a brighter floor plan. Another prominent detail of this home is its environment, with the tall trees improving its exterior look. Aside from residential projects, the company tackles commercial projects from hotels, office spaces, and cultural centers. Many of its projects have received attention from a number of different organizations, including the National Council of Architects Registration Board (NCARB) and the Boston Society of Architects (BSA). It’s also won awards such as the 2010 Winner of Best of Business Award from the Small Business Commerce Association.
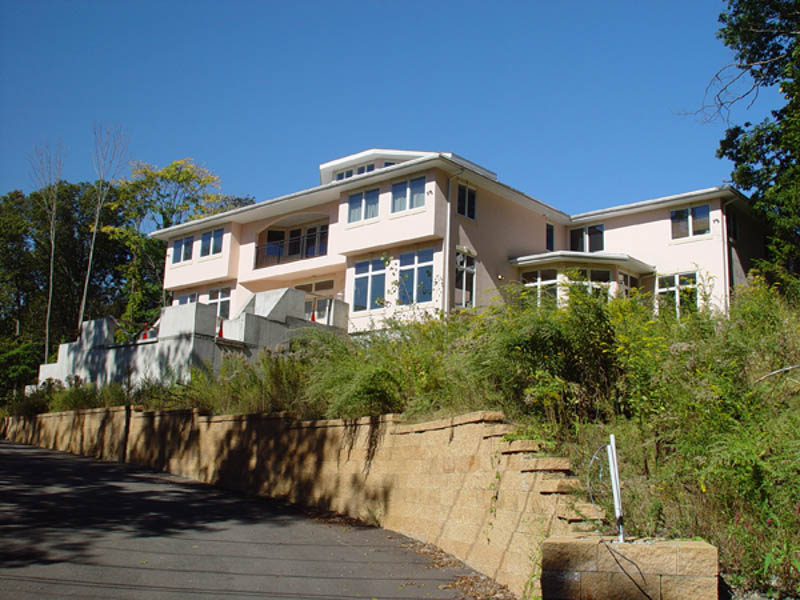
Aprea Design
5 Ringbolt Road, Hingham, MA 02043
Aprea Design’s process revolves around New England’s classic American architecture. Many of its projects apply the traditional architecture style but incorporate contemporary design solutions that match today’s standards. This approach involves technological advancements to provide their clients with their desired finish, whether it is a new home, an addition project, or a remodeling project. Jonathan Aprea is the owner of the company that oversees each project. Pictured below is one of the firm’s modern residential projects. Classic exterior designs offer a traditional look with stone masonries, white walls, and black roofing. A prominent aspect of this home is the size of its yard area, which includes a swimming pool, a deck, and a patio.
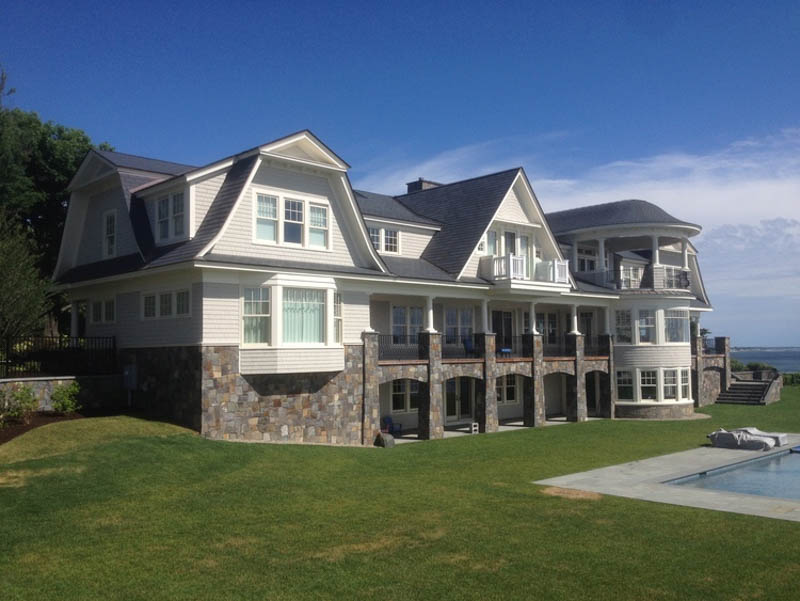
DJSA Architecture
175 Paramount Drive, Suite 202, Raynham, MA 02767
Pictured below is the Neck Road Lakeside Cottage. The residence is a 1920s home, sitting on a 20-acre site. It received a major update with renovations to the main house, the addition of a new carriage and guest house, and the restoration of an existing beach area. These led to a rustic, modern residence which includes improved spacing. President Dennis Swart, AIA, oversees the development of DJSA Architecture’s projects. Since 2004, the company has adapted to contemporary methodologies and the usage of various materials. Aside from residential projects, Swart has led the company in offering commercial services to hotels, multi-family developments, mixed-use properties, and office buildings. This flexibility in the firm’s services has garnered the company a reputation in Massachusetts as a reliable firm.
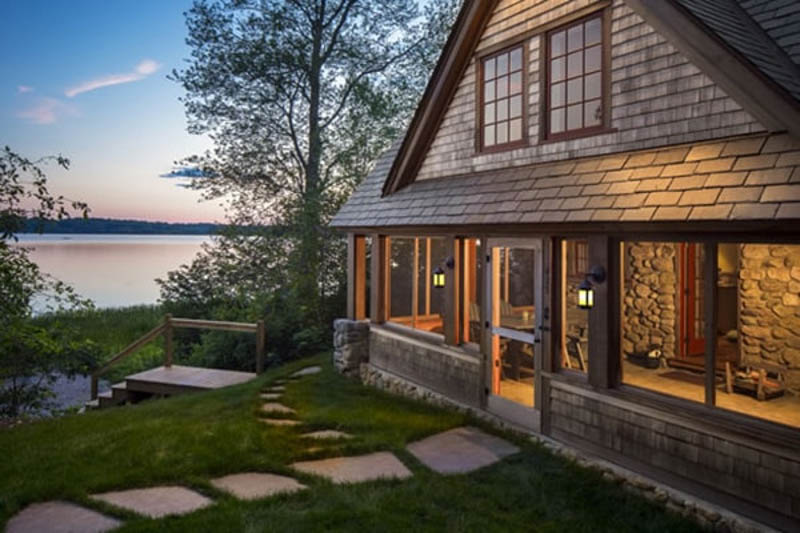
Weiser Architects
28 Hudson Street, Quincy, MA 02169
Weiser Architects is a full-service firm focusing on aesthetic and functional designs. Along with functional spaces, the firm aims to enhance its projects with powerful design solutions that provide balance. Steve Weiser, AIA, is the owner and principal that leads the firm. His experience dates back to the 1980s after graduating with a degree in architecture. His expertise has resulted in quality projects for a variety of home types. The picture below features one of the traditional residences Weiser completed. Using classic materials such as stones and bricks, the house radiates a classic appeal with its maroon exterior walls, stone masonries, and white columns. Various window placements surrounding the house, bringing in more natural light. The home features ample outdoor space through its front yard.
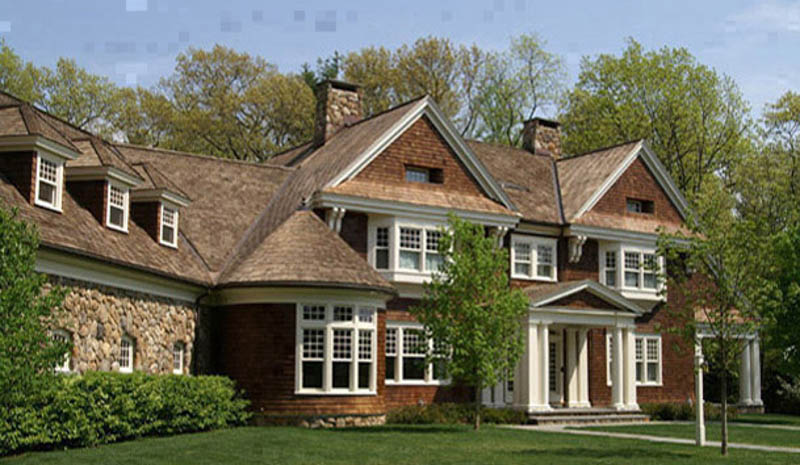
Blackbird Architecture
Walpole, MA
Blackbird Architecture is a young firm in the industry, having been around for four years. Despite its few years of experience, the company has slowly and steadily grown as a trustworthy firm in Massachusetts. The team provides sustainable and innovative design solutions for its residential and commercial projects. This approach leads to properties that are functional with an appealing environment. Pictured below is one of the contemporary residential projects the firm completed. The Edge Hill home features classic exterior designs with white and gray walls, stone masonries, and tiled roofing. Its façade includes a balcony area on the second floor, a patio, and a yard area. Its appeal resembles a traditional-looking house with modern updates.
