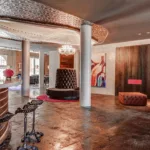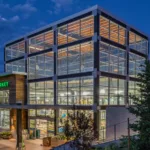Last updated on May 27th, 2024 at 01:22 pm
People come to Portland, Oregon, to take advantage of everything it offers. It is a well-rounded city with many places to eat and shop, as well as world-class museums and art centers. The public library there is the largest on the West Coast. Portland is extremely attractive for young families, workers, and business owners.
This article lists eight of the best architectural firms working in Portland, Oregon. You’ll find a great partner here to help you start your next construction project. These impressive companies were picked for their skills, knowledge, and past work.
Scott Edwards Architecture, LLP
2525 E Burnside Street, Portland, OR 97214
Scott Edwards Architecture (SEA) believes that collaboration between client, architect, and craftsperson results in meaningful and innovative design solutions. The firm follows the traditional principles of design while applying a contemporary lens and brings a Pacific Northwest sensibility to projects. SEA believes that great spaces are built through understanding, and the firm always begins with listening. Each project starts with identifying opportunities and limits based on the client’s programming requirements and the design is honed through a creative and interactive process from there. The firm has worked on a broad range of projects in the Pacific Northwest, including commercial, residential, healthcare, and community spaces, and more. It aims to design places that are welcoming and experiential.

One of SEA’s notable projects is The Metropolitan Group, a tenant improvement project. The firm updated the Balfour-Guthrie Building to meet modern needs while respecting its character. It is one of the first reinforced concrete buildings on the west coast, and the client insisted that the building’s original look be retained.
PIVOT Architecture
44 West Broadway, Suite 300, Eugene, OR 97401
Since its inception in 1956, PIVOT Architecture has completed countless projects across Portland and the surrounding area. The firm offers extensive services to help its clients with their design needs, including architecture, planning, and interior design projects. Its impressive portfolio is a testament to this fact—it features many high-quality commercial, educational, and industrial projects. The firm thinks that all projects should be founded on the client’s ideas, values, funds, and vision for the project as a whole. Its integrated, personalized, and hands-on approach allows it to understand the client’s desires and needs and turn them into a reality. It is committed to delivering high-quality craftsmanship, cost-efficient solutions, green building methods, and sustainable practices to ensure each completed project offers successful results and the best value possible.
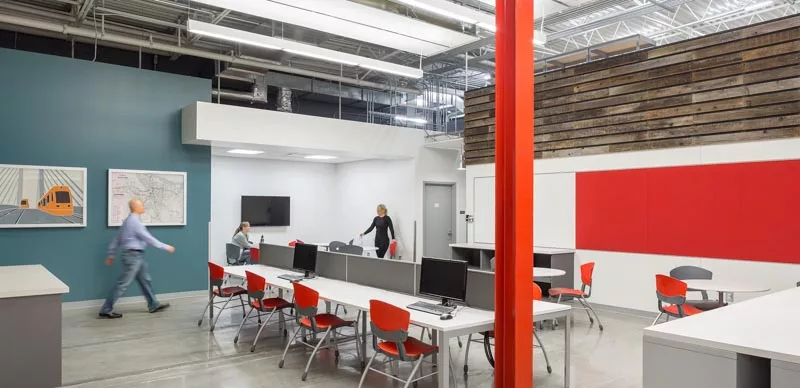
This featured project took a 6,000-SF open trolley storage building tucked under an interstate bridge and turned it into a multi-function central base for TriMet’s Crew Maintenance Team. The new space has six separate functions—each does its job well while fitting in with the other functions. From getting coffee and a meeting in the morning to storing parts that are easy to get to and making reports, it offers an efficient workflow and plenty of storage.
CIDA Inc.
15895 SW 72nd Avenue, Suite 200, Portland, OR 97224
CIDA Inc. is an architectural design firm based in Portland. Since its inception in 1991, the firm has worked with clients in the Pacific Northwest and nationwide. As a result, the firm has an impressive portfolio that proves its ability to deliver successful outcomes on schedule and within budget. It offers a one-stop-shop solution and a collaborative, hands-on approach to handling each project meticulously from start to finish. The firm offers extensive services that include land-use planning, architecture, structure and civil engineering, interior design, and space planning services. Its expert architects, engineers, and artisans are committed to delivering good design and responsible building at a competitive price.
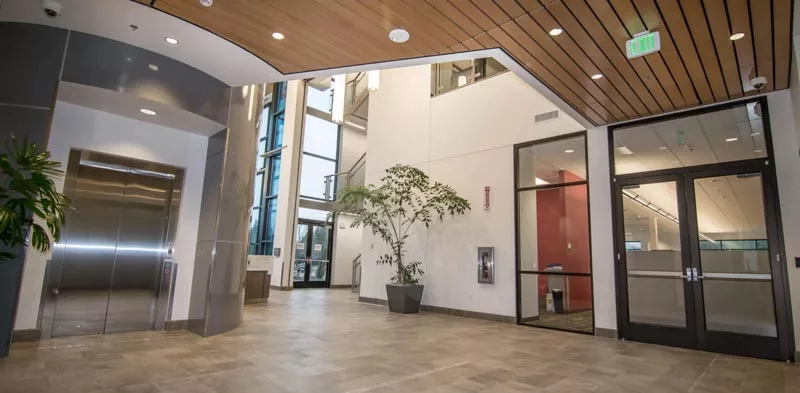
One of the firm’s notable projects is Maxim Integrated’s Office. CIDA was tasked to design a stunning, functional space that meets their needs as a company focused on delivering analog and mixed-signal integrated circuits and integrated circuits for the car, industrial, communications, consumer, and computer businesses. The project’s scope included expanding the existing building to add more office and meeting spaces, a large cafeteria, and staff amenities.
TVA Architects
920 SW Sixth Avenue, Suite 1500, Portland, OR 97204
TVA Architects has been in the industry since its inception in 1984, delivering high-quality projects across Portland and the neighboring area Over the years, the firm has solidified its reputation as a reliable and trustworthy company offering the best solutions for various design needs. Its impressive portfolio showcases its ability to deliver stunning projects with the best possible value for its clients’ investments. That combination is made possible through the firm’s inventive designs, master planning, and streamlined processes. Over the years, the firm has earned a lot of industry recognition for its hard work, the quality of that work, and the professionalism it uses to deliver that work. Understanding each client’s unique vision takes time—turning that vision into a stunning space that guarantees satisfaction and exceeds expectations.
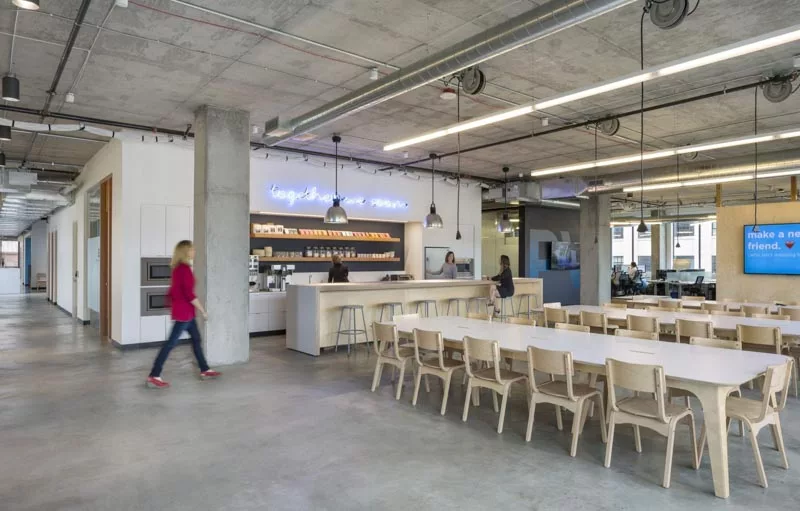
One of the firm’s notable projects is Zoom+Care’s Headquarters. After moving their corporate offices from a more suburban area, Zoom+Care wanted to give their employees a place to work that would put the company in the heart of downtown Portland’s creative center. The new space is open and visible, which makes it easy for different departments to work together. It has a digital and physical prototyping lab, a kitchen co-working space for informal work sessions and talks with everyone, and open offices.
CBTWO Architects
500 Liberty Street SE, Suite 100, Salem, OR 97301
CBTWO Architects is an Oregon-based architectural and design firm that has delivered stunning projects and thereby changed the community and improved its clients’ lives. Since its inception in 2007, the firm has offered extensive services and one-stop-shop solutions for each unique project. No matter the project’s size, scope, and complexity, the firm takes an integrated, personalized, and hands-on approach to ensure everything goes according to plan. The firm’s goal has always been to strengthen its community and the area through a well-thought-out and executed strategy. Its impressive portfolio is a testament to this fact—it features unique designs that focus on solving problems and maintaining the purity of the architecture.
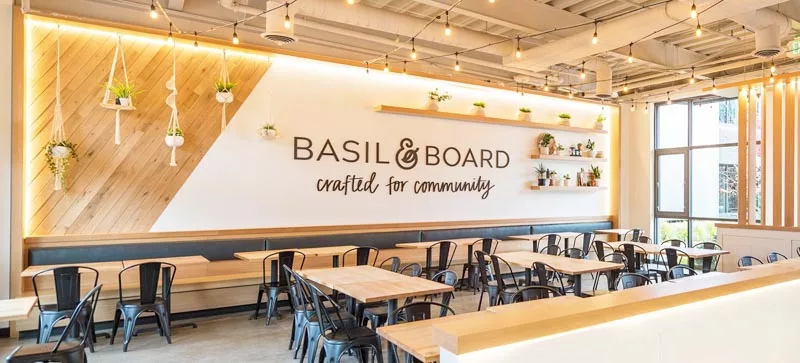
Basil & Board came to CBTWO to make a simple, modern place that was open, bright, and welcoming—perfect for guests to dine in and hang out with each other. To update this 3,000-square-foot restaurant area, the furniture and ceiling had to be removed to see the concrete and steel structures. Local white oak made the space stand out, and plants were placed throughout to bring nature inside.
Guggenheim Architecture + Design Studio
915 NW 19th Avenue, Studio C, Portland, OR 97209
Guggenheim Architecture + Design Studio is a creative architectural firm working in many fields. Since its inception in 2009, the firm has combined building, interior design, and brand direction to create stunning projects that guarantee satisfaction and exceed expectations. Over the years, the firm has earned a strong reputation thanks to its well-thought-out architecture and interiors. The firm believes every project is unique, so it takes time to understand each client’s vision and turn it into a reality. Its impressive portfolio features many exceptional projects in the retail, hotel, home, and medical sectors. It has satisfied clients, and they are eager to testify to the quality and professionalism of the firm’s work.
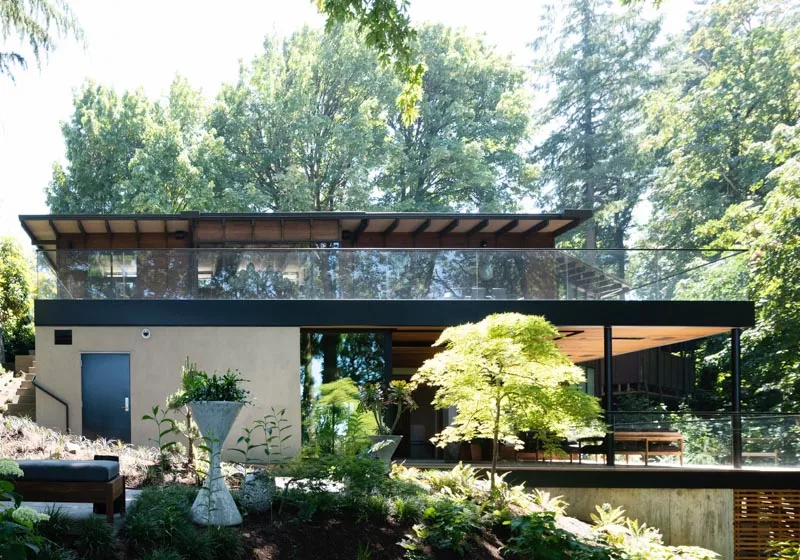
This pool house addition to a John Storrs home can be found in the quiet hills of Portland. It has a drinking pool, a sauna, a pilates/wellness area, a spa bath, a bar, and a champagne cave. The plaster walls create a calm atmosphere, and the soffits, bent and carefully placed, hide the pipes. The new space features a modern design that stands against the stunning vistas.
Studio.e Architecture
245 West Broadway, Eugene, OR 97401
Studio.e Architecture is committed to creating high-performance buildings that are both stunning and useful. Since its inception in 2006, the firm has focused on delivering intelligent and sustainable building practices, high indoor environmental quality, energy- and resource efficiency, and cost-effectiveness over the life of the building. It takes an integrated, personalized, and hands-on approach to understand each client’s vision and turn that dream into a reality. The firm’s team of expert architects and designers offers years of knowledge and experience to deliver successful results and the best value for its clients’ hard-earned investments. Its impressive portfolio and solid track record have earned the firm a long list of happy clients returning for their next projects.
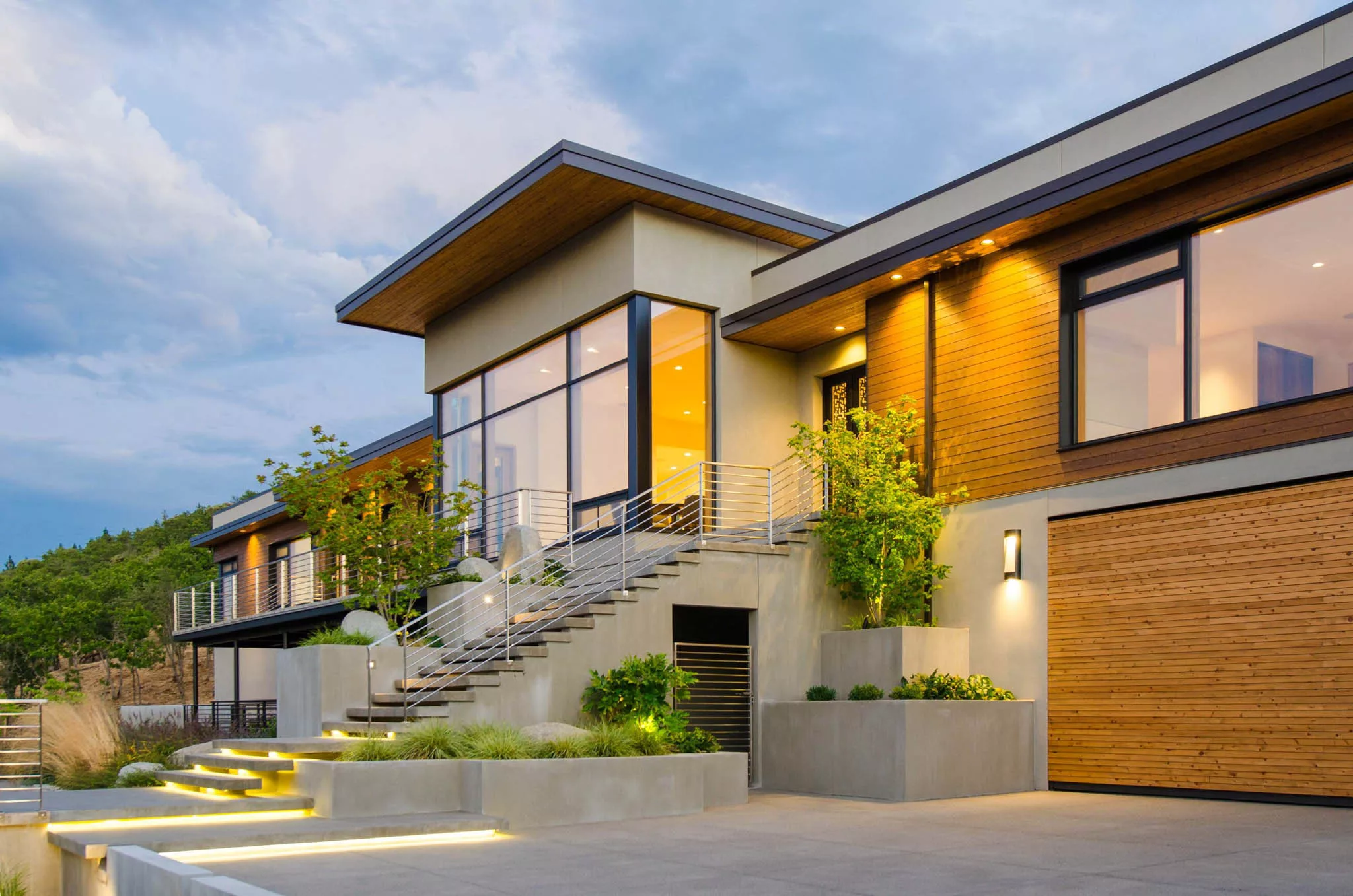
This featured job began as a conversation about water damage, but it became a complete outdoor update that made the building look better and work better. The house, which was just built, was given a new look in the style of the modern Pacific Northwest. A small set of materials, like wood siding, steel that rusts quickly, and fiber cement panels, give the building a nice, cohesive look.
William / Kaven Architecture
4075 N. Williams Avenue, Studio 440, Portland, OR 97227
William / Kaven Architecture is a multidisciplinary design studio based in Portland, Oregon, specializing in architecture and interiors. The studio was officially formed by brothers Daniel Kaven and Trevor William Lewis in 2004, continuing a lifetime of collaboration that began as children in their home state of New Mexico. William / Kaven is recognized for its exceptional portfolio of private residential, commercial, multifamily, and interior projects that blur the line between art and architecture.
Among the firm’s recent projects include: a forthcoming full-block revitalization of Portland’s historic Chinatown / Japantown neighborhood featuring affordable housing, hospitality, and commercial space; a multigenerational family retreat on the shore of Lake Michigan; a private home which doubles as a gallery for the owner’s collection of restored vintage cars; a multifamily building adorned with a sculptural facade installation of gradated electric blue panels by Daniel Kaven; and a series of custom private residences in Portland’s Forest Park with stunning woodland views. The studio frequently serves as both developer and architect on projects, allowing for creative risk-taking, latitude in artistic vision, and – often – the preservation of original site elements.
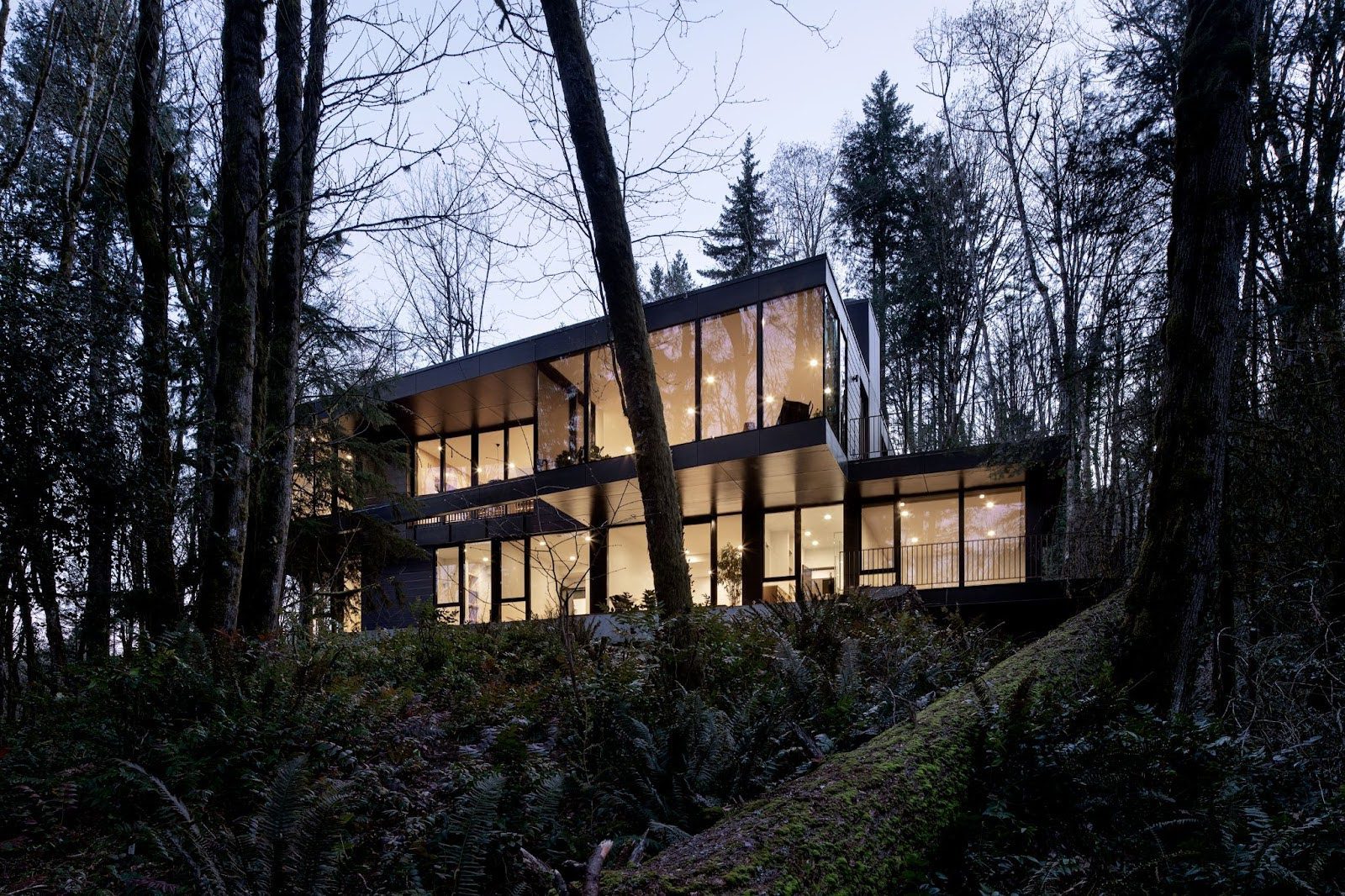
William / Kaven’s work has received several honors from the AIA, an International Architecture Award, an American Architecture Award and an Architecture MasterPrize, and has been featured in The Wall Street Journal, Architectural Digest, ArchDaily, Dezeen, Dwell, Hypebeast, and Wallpaper, among other publications. The featured project below, Royal, is the first installment in William / Kaven’s Forest Park residential collection. Floor-to-ceiling windows and wall-to-wall sliding doors seamlessly extend living into the forest scape, giving way to expansive terraces and unobstructed views of the natural flora cascading down to the valley floor.


