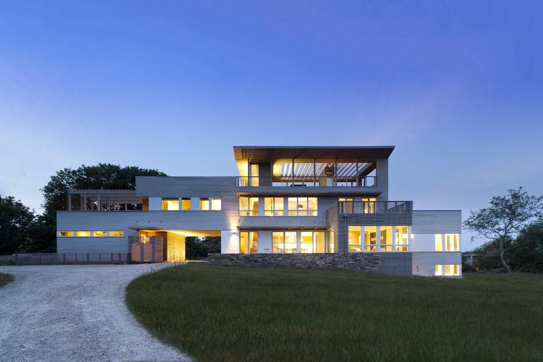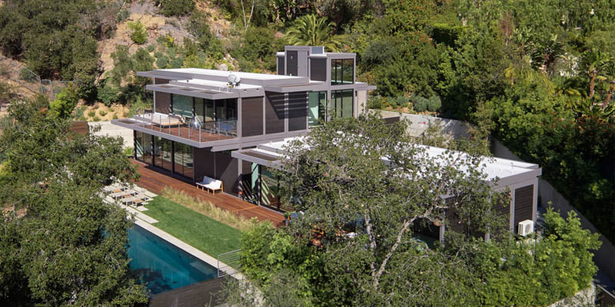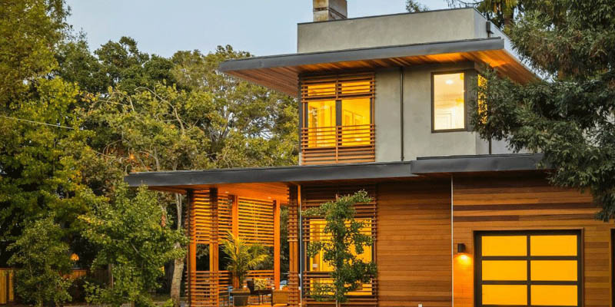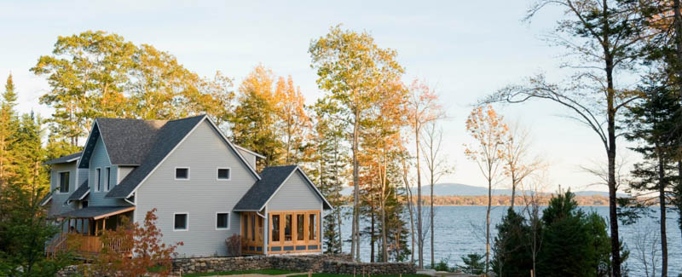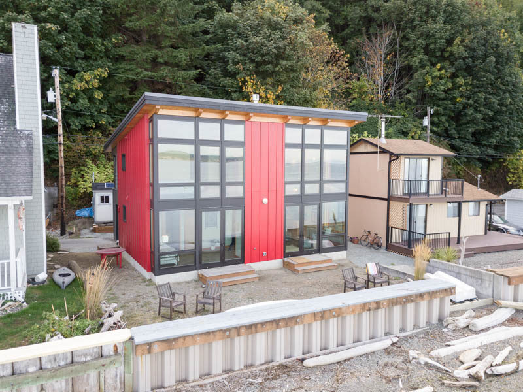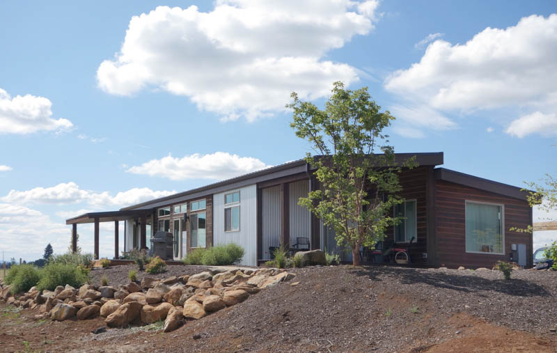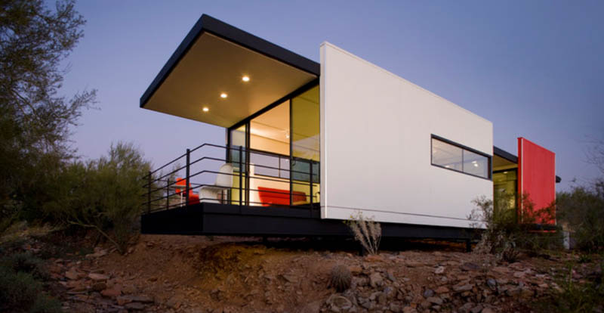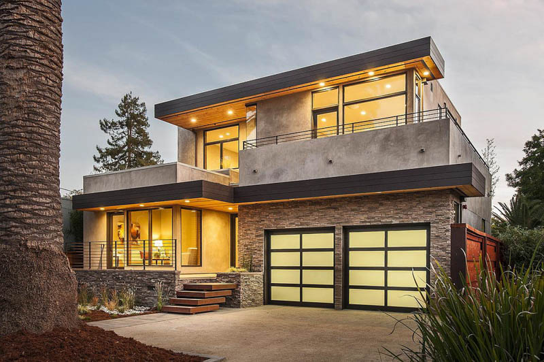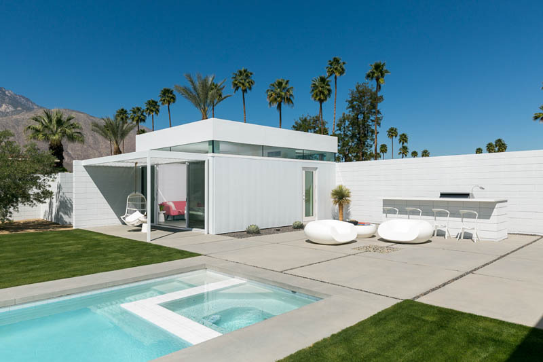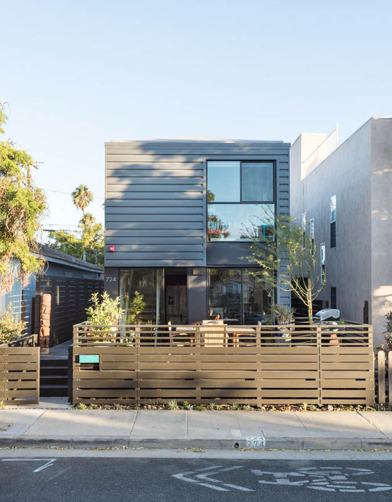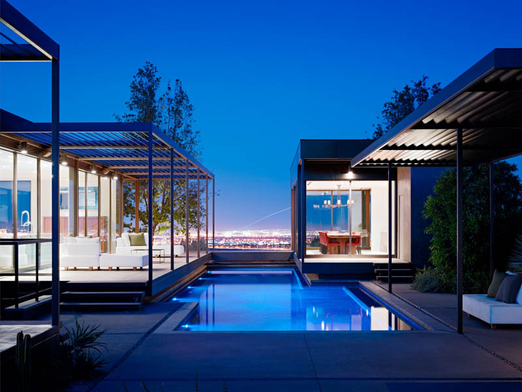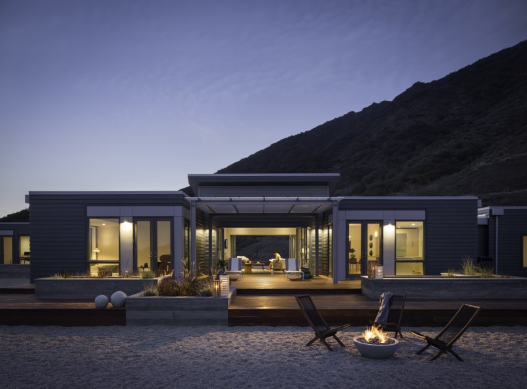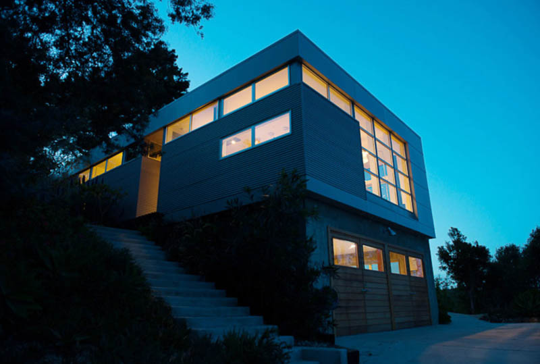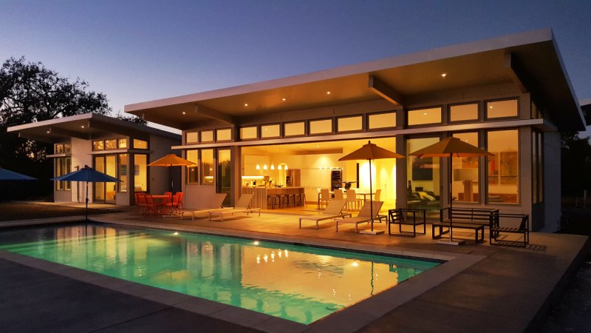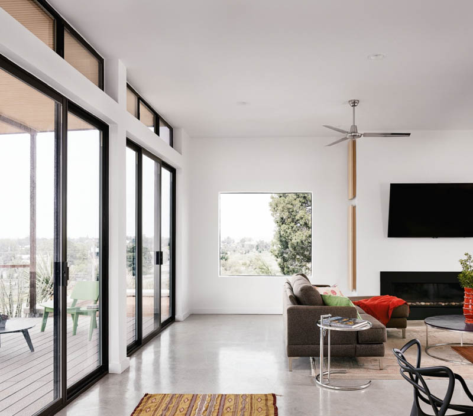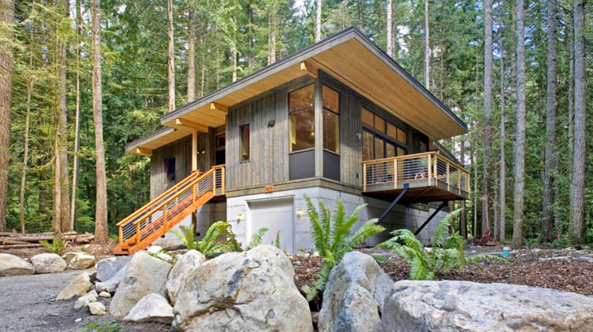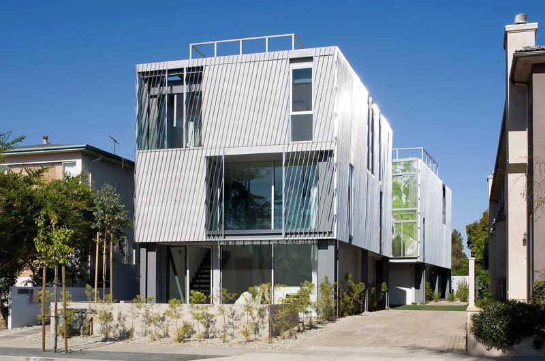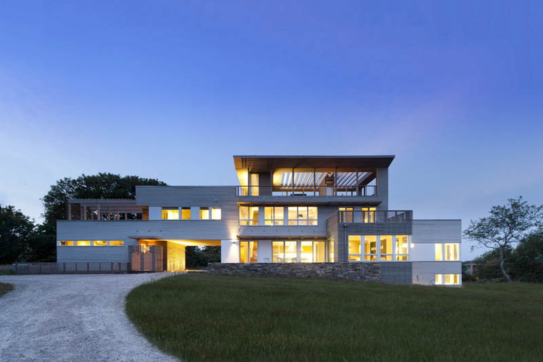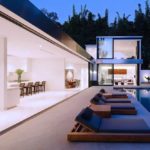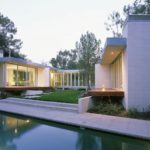Last updated on May 29th, 2024 at 01:13 pm
This is a list of the best prefab and modular home builders in the United States. Famous American architects — from Buckminster Fuller to Frank Lloyd Wright — have investigated and promoted the promise of prefabricated homes. But it’s only in the last few decades that the industry has really come into its own. Today’s prefab houses and modular homes are stylish, durable, and high-performance, and they don’t necessarily cost less than the conventional “stick built” home. Indeed, some of the world’s most creative, innovative, and visionary architects, designers, and builders are working in the prefab realm these days, and the technology moves forward with every new project.
The 19 firms which make up the best prefab and modular builders and designers in the United States are located throughout the country but primarily in the western states. They are the top creative minds and innovators in the field. These are the firms that design and build on the high-end of the prefab house market, that create award-winning projects, and that are influencing the future of this incredibly dynamic and promising style of American custom home building.
If you are thinking about building a home, we recommend checking each builder’s license with the local licensing board, speaking to past clients, and using our bidding system to get competitive quotes from at least 3 contractors. Getting multiple bids is the best way to ensure you get a fair price and that bids include the complete scope of work.
19) Living Homes
2910 Lincoln Boulevard, Santa Monica, CA 90405
Living Homes of California works with top architects to create modern prefab homes featuring high design and natural, non-toxic, and sustainable materials. The firm offers standard models and builds custom prefab houses as well, ranging from about $130 per square foot to $200 per square foot for high-end, steel-framed residences.
Living Homes designed and assembled the first home certified as Leadership in Energy and Environmental Design (LEED) Platinum by the US Green Building Council. The firm has gone on to build more LEED Platinum homes than almost any other. Working with award-winning international architects, such as American Institute of Architects Fellows (FAIA) Ray Kappe, Stephen Kieran, and James Timberlake, Living Homes designs, manufactures, and installs gorgeous, sleek, and modern prefab homes of all sizes. Their homes are 90 percent complete when they come out of the factory and are erected and installed on site in one day.
18) Irontown Homes
1947 North Chappel Drive, Spanish Fork, UT 84660
This Utah-based home builder offers completely customized luxury modular homes in a wide range of sizes and styles. Irontown Homes builds prefabs that range from a 534-square-foot guest cabana to a 9,902-square-foot, three-bedroom, three-bathroom family home. The custom home builders have constructed their elegant and long-lasting prefab homes throughout the Western US, including in Park City and Moab, UT; Yellowstone; Marfa, TX; Nederland, CO; and throughout California — even in Beverly Hills. Their styles include modern and traditional designs, as wide-ranging as farmhouses, bungalows, Spanish-influenced homes, ramblers, and mountain cabins. Irontown is also doing small to medium-sized hotels, vacation rental cabins, and resort employee housing units, working in mid-range to high-end finishes. They’ve also developed a luxury mini-cabin at Sledhaus.net.
The firm has more than 30 years of experience in the modular construction industry and more than 20 years of architecture and design experience. All of Irontown’s prefabricated homes are made in the company’s state-of-the art, 60,000-square-foot factory in Utah. The firm is a member of the Utah Valley Home Builders Association (UVHBA).
17) Ecocor
22 Main Street, Building 6 Searsmont, ME 04973
Based in Main, Ecocor builds passive prefab new homes. Ecocor owner Chris Corson graduated from Southern Illinois University, and he studied at Columbia College for fine art and at the School of the Art Institute of Chicago. He trained at the Passive House Institute in Darmstadt, Germany. He has more than 25 years of experience in construction, architecture, design, and engineering, and he was one of the first Certified Passive House Designers in the US.
Using their own passive, non-toxic, and high-performance wall system, Ecocor builds prefabricated homes that the company claims can reduce energy consumption by 80 to 90 percent over a traditional new home. The firm offers a full range of design models, from a small cabins that start at about $140k to large, four-bedroom family homes starting at about $485k. Each homes is designed and assembled in the company’s 14,000-square-foot shop in Searsmont, MN.
16) FabCab
9517 35th Avenue NE, Suite 1A, Seattle, WA 98115
FabCab designs wonderful prefabricated, environmentally friendly homes and accessory dwelling units (ADU) with an emphasis on aging-in-place design. Featuring high quality, natural materials that are cut to order and assembled on site, many of FabCab’s homes are between 500 sf – 2,000 sf. They can be used as primary homes, guest houses, or vacation cabins, and since FabCab’s building system is highly customizable, any size layout is possible. Shown here is a custom two-story cabin.
The buildings are created by a team of designers led by architect Emory Baldwin, an AIA member and National Association of Home Builders (NAHB) Certified Aging-in-Place Specialist. Baldwin is a co-owner and the principal architect of FabCab. He has a master’s degree in architecture from the University of Washington. FabCab received the National AIA Small Projects Honor Award and the 2016 AIA / HUD Secretary’s Award for Housing Accessibility. The company offers several designs, such as prefabs constructed of timber frames with renewable and sustainably harvested Douglas fir, as well as those built from Structural Insulated Panels (SIPs). The hybrid firm acts as designer and supplier, providing the shell materials for all its prefab homes.
15) Wheelhaus
Jackson, WY 83001
Specializing in luxury modern modular designs and tiny houses, Wyoming-based Wheelhaus will deliver its prefab homes to any location in the US and Canada. The company offers a full range of prefab houses. The 400 square-foot “Caboose” model, which resembles a train caboose, starts at about $118k and includes a gabled roof system coupled with a timber frame structure, a covered front deck, and a sliding glass entryway. On the other end of the spectrum is the “Hitch-Haus,” a 1,500-square-foot, multi-unit modular home starting at around $335k.
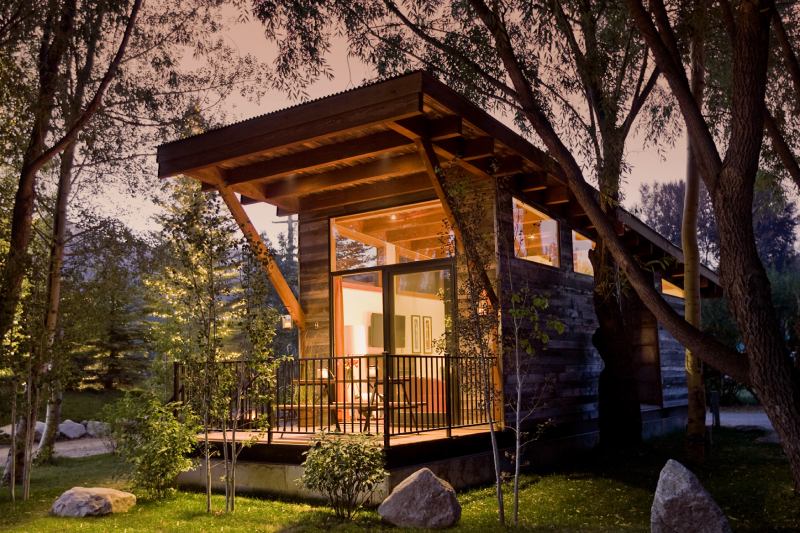 The firm’s smallest unit is called the “RoadHaus Wedge RV.” From 160 square feet to 240 square feet, it’s a “tiny living” dream house with an outdoor deck. Fully mobile, the home can be easily transported to a different site. Wheelhaus Founder and CEO Jamie Mackay was raised in Jackson Hole, WY, and learned the construction business from his father, who worked in log cabin construction. The company’s work has been featured in Outside, Time, Mountain Living, Forbes, the New York Times, and on HGTV.
The firm’s smallest unit is called the “RoadHaus Wedge RV.” From 160 square feet to 240 square feet, it’s a “tiny living” dream house with an outdoor deck. Fully mobile, the home can be easily transported to a different site. Wheelhaus Founder and CEO Jamie Mackay was raised in Jackson Hole, WY, and learned the construction business from his father, who worked in log cabin construction. The company’s work has been featured in Outside, Time, Mountain Living, Forbes, the New York Times, and on HGTV.
14) Ideabox
1968 Commercial Street NE, Salem, OR 97301
Based in Salem, OR, Ideabox offers a wide range of prefabricated housing built using energy-efficient systems, high-quality materials, and modern design. The firm’s “Confluence” starts at about $144k and has 918 square feet, two bathrooms, and two bedrooms. The “Fuse” starts at about $183k and has 1,430 square feet, two bedrooms, two bathrooms, and a covered porch. The smaller “Getaway,” perfect for a vacation home or a guest house, starts at about $148k. It is about 650 square feet, with one bedroom and one bathroom, and the option of adding a 236-square-foot covered porch.
These models are customizable — rooms, covered porches, and extra square-footage can be added to each. Ideabox started out in 2005 and is headed by Jim Russell, a graduate of the University of Colorado Denver with a master’s degree in architecture. The company’s work has been featured in The Gorge Magazine, Oregon Home, and on HGTV. The company has constructed prefab houses in California, Colorado, Idaho, Montana, Nevada, Washington, Oregon, North Dakota, and Wyoming.
13) Office of Mobile Design
939 Indiana Avenue, Venice, CA 90291
Architect and housing visionary Jennifer Siegal started the Office of Mobile Design in 1998 to explore her “obsession with the transitory.” Since then she has been in the avant garde of the prefab home movement. She was an instructor at the Frank Lloyd Wright School of Architecture and has designed and built many amazing prefab and eco-friendly structures.
In 2017, her project “Vertical Venice Prefab” in California won an AIA Residential Architecture Award. Siegal also received the Sunset Magazine Best Green Home Award and the 2016 arcVision Prize for Women and Architecture. She has a master’s degree from the Southern California Institute of Architecture (SCI-Arc) — an independent architecture school in California — and was a 2003 Loeb Fellow at Harvard’s Graduate School of Design.
She is presently an adjunct associate professor at USC and is the editor of Mobile: the Art of Portable Architecture (2002) and More Mobile: Portable Architecture for Today (2008). Seigal was the founder and series editor of Materials Monthly (2005-6), published by Princeton Architectural Press. A monograph on her work was published in 2005.
12) Turkel Design
840 Summer Street #104, Boston, MA 02127 | info@turkeldesign.com
Since 2005, Turkel Design has been Dwell Magazine’s lead architectural partner in creating prefabricated homes that “embody Dwell’s vision of modern design.” In 2015 Turkel Design launched the “Axiom Series” of prefab houses, which features 11 distinct, highly customizable designs starting at around $800k. Using a well-insulated, air-tight panelized system, the company offers three- and four-bedroom units with an office, three bathrooms, high ceilings, and a 40-foot great room — all grouped around a private courtyard.
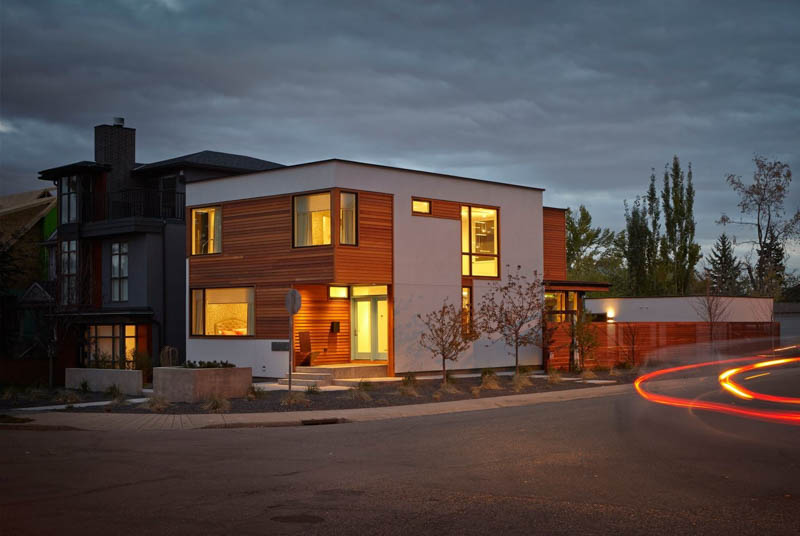 The company was founded in 2007 by Joel Turkel and Meelena Oleksiuk Turkel. Joel Turkel has a bachelor’s degree in environmental studies from the University of Manitoba and a Master of Architecture from the Massachusetts Institute of Technology. He won the Marvin E. Goody Award in architecture for his work on prefabricated residential building systems. Meelena Oleksiuk Turkel has a bachelor’s degree in architecture from the University of Toronto, and a master’s degree in architecture from the Massachusetts Institute of Technology.
The company was founded in 2007 by Joel Turkel and Meelena Oleksiuk Turkel. Joel Turkel has a bachelor’s degree in environmental studies from the University of Manitoba and a Master of Architecture from the Massachusetts Institute of Technology. He won the Marvin E. Goody Award in architecture for his work on prefabricated residential building systems. Meelena Oleksiuk Turkel has a bachelor’s degree in architecture from the University of Toronto, and a master’s degree in architecture from the Massachusetts Institute of Technology.
11) Clever Homes
6114 LaSalle Avenue #552, Oakland, CA 94611
Clever Homes, of Oakland, CA, designs and coordinates the construction of prefab homes that are unique, sustainable, and affordable. Developed by Toby Long Design over the past 20 years, the Clever Homes brand is built around an integrated system of design, fabrication, and construction . The company designs personalized prefab solutions, which are client and site-responsive, addressing the individual tastes and budgets of their clients. All of the projects begin with the ideas and inspirations of the clients, and using templates, they adapt prefab design strategies specifically for each project. The homes are certifiable green buildings, using the most efficient form of wood-frame modular construction and many of their projects utilize solar panels, green roofs and water catchment systems. The prefab modular units are around $175 to $225 per square foot, and are almost entirely finished in the factory. Their open-source practice is completely transparent; working together with owners and a network of factories across the US, their projects are supplied directly from some of the best and most innovative builders in the country. The firm has completed custom prefab homes and multi-family prefab structures in California, Nevada, Colorado, Georgia, and North Carolina.
Toby Long, AIA is a graduate of the Rhode Island School of Design, and started Toby Long Design in 1998, shortly after moving to California. After working on many conventional building projects, he began his work in the prefab space in 2001. The firm has worked on hundreds of prefab buildings and has won numerous awards over 20 years of practice. Clever Homes has been a leader in promoting prefabricated construction methods across many types of building projects and their current work includes numerous home projects as well as the development of modular design and building strategies for the multifamily and mixed-use building industry. With a celebration of architecture, Clever Homes continue to lead the industry, promoting the importance of design in the prefab world, and benefits of factory-based construction methods.
10) Blue Sky Building Systems
1733 Royal Palm Court, Palm Springs, CA 92262-2909
This prefabricated home builder has developed its own patented wall system that gives architects flexibility when designing large, high-end prefab and modular homes. The factory-built wall system is a bolted, bi-directional moment frame made from cold-formed, high-tensile galvanized steel and structural steel components. The company says that its wall system offers some of the highest levels of thermal performance in the industry, along with guaranteed dimensionality, low-cost installation, and a long, maintenance-free lifespan. The design-centric system also offers a thinner roof profile than wood framing.
The company has worked with award-winning and internationally known architects, such as Erez Russo Architect, Ferrier Architecture Studio, Jim Jennings Architecture, and o2 Architecture. The firm’s work has been featured in San Francisco Cottages & Gardens, Architectural Record, Sunset Magazine, and elsewhere.
9) Connect Homes
706 S. Hill Street, Suite 1060, Los Angeles, CA 90014
Founded by Jared Levy and Gordon Stott, Connect Homes offers high-end, high-style prefab homes in a variety of styles and sizes. Both of the company’s principals worked for Marmol Radziner Prefab for five years and won several national awards for their work. The firm’s patented modular building system is 90 percent finished when it comes out of the factory and can be delivered and set up in one day.
The company offers a 590-square-foot ADU with a covered deck, starting at $247k. Its larger units range from 1,836 square feet with an 84-square-foot covered deck to a 2,828-square-foot home with a 134-square-foot covered deck. The prices are $247k to about $830k, respectively. Based in California, Connect Homes has been active helping victims of the state’s recent catastrophic wildfires to rebuild smarter. The company is offering free site visits and feasibility assessments, as well as reduced fees and fastrack schedules to those who lost their homes to the wildfires.
8) Marmol Radziner
12210 Nebraska Avenue, Los Angeles, CA 90025
With offices in Los Angeles and San Francisco, Marmol Radziner is a major force in the upscale prefabricated and luxury modular home industry. The company has built stylish homes using prefab and modular construction and is an innovator in the field. Founded in the 1989 by Leo Marmol and Ron Radziner, the firm has a large staff of cabinetmakers, metal fabricators, and site supervisors.
Managing Principal Leo Marmol, FAIA, lectures widely on the topics of architecture, sustainability, and restoration. He has a bachelor’s degree in architecture from California Polytechnic State University. Design Principal Ron Radziner, FAIA, also did his undergraduate work at Cal Poly, and he has a master’s degree in architecture from the University of Colorado. Both principals have been inducted into the Interior Design Hall of Fame. The firm has built prefab homes in Utah, Nevada, and California. A large home they built in Ukiah, CA, is typical of the firm’s sprawling, high-end prefabs. The 10-module home has concrete floors, covered decks, and natural cross ventilation. It also includes a 17-kilowatt solar array and a tankless hot water heater.
7) Blu Homes
1205 Club Drive, Vallejo, CA 94592
California-based Blu Homes designs and constructs green and efficient, high-end prefab homes. The company says that its models use 50 percent less electricity and water than an average new home build and generate up to 30 percent less waste. The firm offers a 10-year structural warranty on its prefabricated buildings and works on projects throughout the Golden State. Blu Homes has also delivered homes to sites in Wisconsin and Minnesota.
The firm’s homes are typically factory designed and built, delivered, and erected in less than three months. Blu Homes offers four highly customizable models. Their top model, the Breezehouse, starts at around $545k and has 2,140 square feet, three bedrooms, and three bathrooms. The home comes with a full range of flooring, countertop, appliance, and siding upgrades to choose from, including Nana Walls. It has more than 600 square feet of glass, a sleek modern design, and an open, indoor-outdoor layout.
6) Rocio Romero
6642 Clayton Road #144, Clayton, MO 63117
Rocio Romero is a Chilean-American architect and designer who created the much-lauded, sleek, and minimalist “LV Home” nearly 20 years ago. The home has “become synonymous with modern prefab in North America,” according to Romero. There have been more than 200 customized LVs constructed throughout North America, South America, and Europe. Her state-of-the-art prefab structures feature 24-foot trusses, panels made of strong lumber materials, and steel, load-bearing posts that allow for large window walls.
Romero has a bachelor’s degree in environmental design from The University of California at Berkeley and a master’s degree in architecture from SCI-Arc. Her work has been featured in the New York Times, Dwell, The New Yorker, The Washington Post, and Architecture Daily. Her work has also appeared in museum exhibits around the world, including at the Walker Art Center, The Museum of Contemporary Art in Los Angeles, the Vancouver Art Gallery, and the Triennale di Milano.
5) Stillwater Dwellings
2111 3rd Avenue, Seattle, WA 98121
Seattle-based Stillwater Dwellings makes beautiful, modern-style prefab homes with an aesthetic often described as “warm contemporary.” Their in-house architects are focused on blending indoor-outdoor living with walls of sliding glass doors, high ceilings, and upscale finishes. The firm’s prefab building systems can be adapted for homes of any size, including multiple stories, from 750 square feet to 5,000+ square feet. All of their homes feature soaring butterfly roofs, generous roof overhangs and green and sustainable features.
The firm’s co-CEO Kaveh Khatibloo has more than 20 years of architecture, design, and project management experience. He has a degree in civil engineering from Worcester Polytechnic Institute and worked for some of the largest prefabricated home companies in the United States. The other CEO, John Morgan, has 23 years of experience in executive positions and graduated from the University of Washington with a degree in business and economics. The company’s work has been featured in Dwell, the New York Times, Modern Builder + Design, and Residential Architect.
4) Ma Modular
916 Springdale Road, Building 5, Suite 101, Austin, TX 78702
This prefab home builder in Texas constructs high-end modular home systems using high-quality materials and modern design. The firm builds homes in Texas, Louisiana, the Western US, and the along the East Coast. Ma Modular is the prefab arm of KRDB, a design, development, and construction firm founded by architect Chris Krager in 2001. Krager has a master’s degree in architecture from the University of Texas at Austin and a bachelor’s degree in business administration from Michigan State University.
The company currently offers several different models of high-end prefabricated homes. The one-bedroom, one-bathroom “Grand Ma” model has 550 square feet and is perfect for one person, or for a backyard guest house or artist’s studio. The firm also makes casitas that are 850 square feet to 1,100 square feet, with two to three bedrooms and one bathroom. The L-Plan model has 1,140 square feet, three bedrooms, and two bathrooms. And the Marfa, named for the quirky Texas arts community where many of Ma Modular’s prefab homes can be found, has 2,300 square feet, three bedrooms, and two full bathrooms.
3) Method Homes
95 Yesler Way, Suite 300, Seattle, WA 98104
Method Homes of Seattle, WA, makes precision-engineered prefab modular homes and commercial prefab structures. Led by Co-founder and Director of Business Operations Brian Abramson, the firm works with top architects to make fully customizable, high-end prefabricated modular homes.
The firm’s Cabin Series, designed by Prentiss + Balance + Wickline Architects, ranges from 1,200 to 2,800 square feet, and its Elemental Series has six different floor plans and an array of customized interior finish selections. For its Option Series, the firm worked with the award-winning Seattle firm Grouparchitect, and it collaborated with Chris Pardo Design on the Annata Series. The firm has also worked with Bogue Trondowski Architects and Skylab Architecture. Method Homes works with Prentiss + Balance + Wickline Architects to create custom prefab homes as well, and they also offer net-zero energy packages. Each home is manufactured in the company’s factory in Ferndale, WA, and the firm will deliver to lots throughout the Western US and Canada.
2) Sander Architects
13274 Fiji Way, Suite 150, Marina del Rey, CA 90292
California’s Sander Architects is known for creating the Hybrid House, a major leap forward in customized prefab construction. Green, sustainable, and design forward, the company’s homes are the upscale state of prefab art. The company’s motto is “part prefab, all custom,” and they have delivered prefabricated homes from 2,000 square feet to 8,000 square feet to sites in rural, suburban, and urban settings throughout the country. The firm builds each home’s metal frame, skin, and roof in a factory, and most of the finishing goes on at the site.
Sander Architects received the SDCF Design Awards for Education in 2017, the International Design Award in 2015, and the Chicago Athenaeum Museum of Architecture and Design Award in 2015 and 2014. The firm also received the Dedalo Minosse International Award for Architecture in 2015, 2010, 2004, and 2002. The company’s work has been featured in Dwell, the New York Times, and the Los Angeles Times. It has also been included in published books, such as Another 100 of the World’s Best Houses and Brave New Houses: Adventures in Southern California Living.
1) Resolution: 4 Architecture
150 W 28th Street, Suite 1902, New York, NY 10001
Called RES4 and based in New York, NY, this prefab firm is working on the cusp of prefabricated housing technology. The 10-person firm was founded in 1990 by Joseph Tanney and Robert Luntz to introduce “mass customization” to the single-family housing industry. In 2003 RES4 won the Dwell Home Design Invitational, an international prefab design competition. The prize-winning “Dwell Home” was praised by the Wall Street Journal and the Washington Post, and, according to RES4, it “reignited enthusiasm for the promise of prefab in America and abroad.” Placed on a forested lot in North Carolina, the 2,000-square-foot home is composed of five modules or boxes and has three bedrooms and three bathrooms. About 80 percent of the home was built in a factory.
RES4 has designed over 120 prefab homes from Maine to Hawaii, using modular, panelized, and hybrid techniques. The firm’s work has been featured in Architecture, Architectural Record, Architectural Digest, Architectural Review, Residential Architect, Time, and Newsweek, and on CNN and HGTV. In 2013 the book Modern Modular: The Prefab Houses of Resolution: 4 Architecture was published by the Princeton University Press.
How can I find a home builder near me?
Read our latest articles on the best home builders across the country. If you don’t see your city or state in the articles below, just let us know – we are happy to create a tailored recommendation list just for you.
Custom home builders in the US
About Our Rankings
This list takes a range of ranking criteria into consideration, including but not limited to: work history, customer satisfaction, awards and recognition, geographic area of work, cost, building permits, and clientele. We spent over 40 hours researching local contractors before calculating the final ranking for this post. If there is additional information about your business that could affect these rankings, please fill out this form and we will take it into consideration
Get Bids For Your Build
If you are thinking about building a home, we recommend checking each builder’s license with the local licensing board, speaking to past clients, and using our bidding system to get competitive quotes from at least 3 contractors. Getting multiple bids is the best way to ensure you get a fair price and that bids include the complete scope of work.

