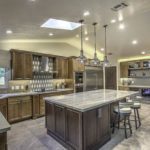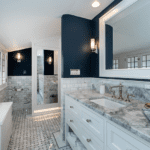Last updated on May 24th, 2024 at 12:41 pm
A well-designed living environment acts as an extension of the homeowner. It takes a seasoned architect to be able to create spaces sensitive to its context, to choose suitable materials, and to be committed to improving the client’s home.
To help you choose the right designer equipped to handle any building requirements, our team has curated a list of the best residential architects in Arkansas. These firms were selected for their accreditations, certifications, professional affiliations, and other industry recognitions in the form of industry awards, press features and client reviews. To make your search easier, we have laid out the range of services the firms offer, their specializations, and the length of time they have been in the industry.
Herron Horton Architects, Inc.
1219 S. Spring St., Little Rock, AR 72202
Jeff Horton and Jennifer Herron formed Herron Horton Architects to build places that are anchored in the community. The firm specializes in residential, commercial, educational, and non-profit architecture. It takes an Architect-Led Design-Build approach which allows fluidity of feedback between the company’s method of construction and design. Throughout the project, Herron Horton Architects switches roles from designer to builder, but maintains control over the project vision and coordinates with a team of consultants, subcontractors, and suppliers.
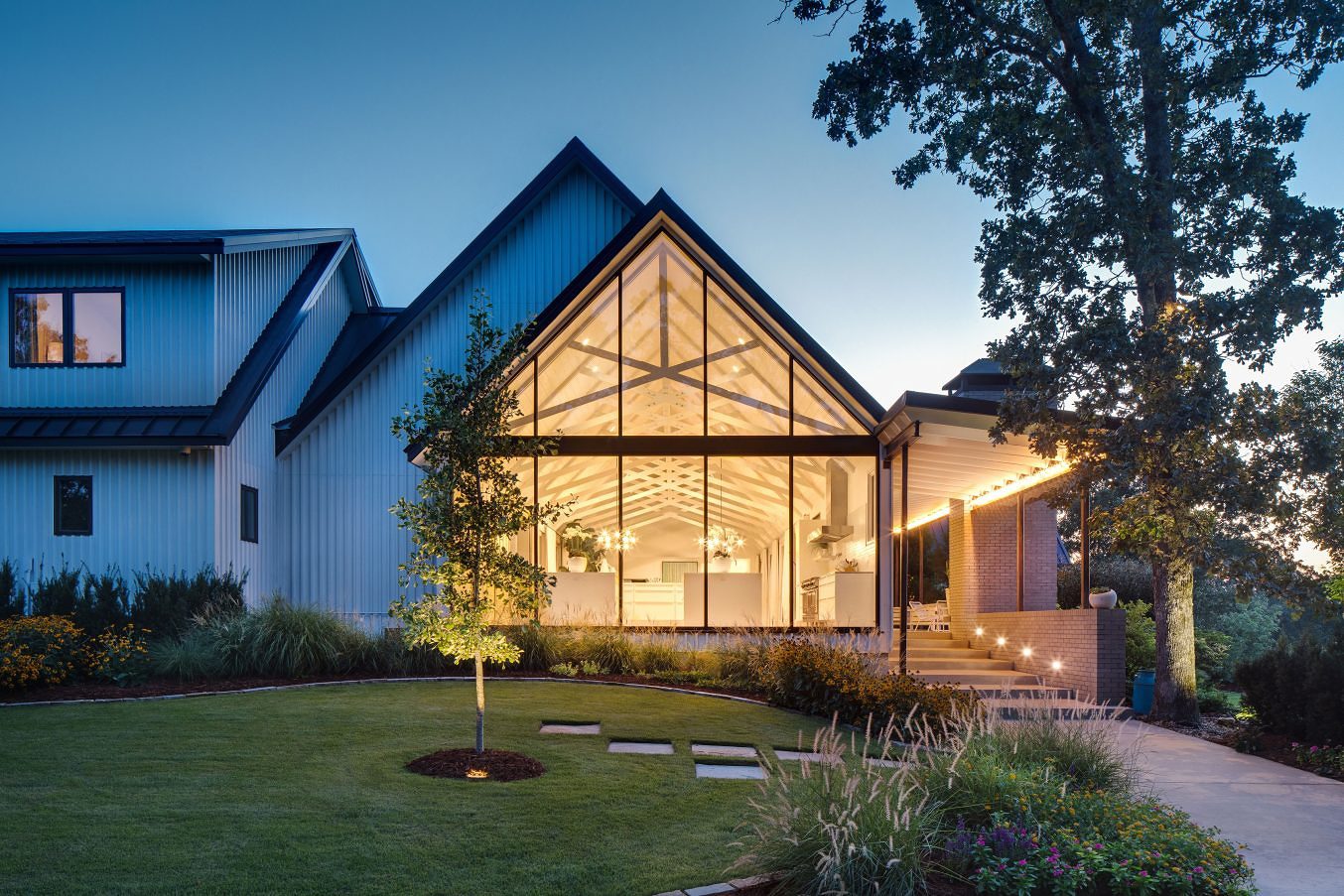
Jennifer and Jeff are registered architects in the State of Arkansas, and members of the AIA and NCARB. Jennifer refined her design abilities practicing architecture in the San Francisco Bay area and in Little Rock starting a firm with Jeff, who is a LEED AP. Working as an integrated team, they have made Herron Horton Architects widely admired for its long portfolio of custom homes. An outstanding representative of which is the House by Pinnacle Mountain.
In the process of renovating the traditional home, the second story was removed to take the ceilings high and the windows wide. To make up for the lost square footage, a new wing was added, a separate garage with a guest apartment was built above it, and the hangout spaces were brought to the front to capitalize on the views of Pinnacle.
Polk Stanley Wilcox
801 South Spring Street, Little Rock, AR 72201
Bestowed with awards from the American Institute of Architects (AIA), Polk Stanley Wilcox is a full-service programming, architectural, planning, and interior design firm. The firm works on commercial, healthcare, educational, master planning, and adaptive reuse projects that are of the caliber of the American Society of Interior Designers (ASID) and the American Institute of Steel Construction (AISC). Having helped establish the Arkansas Chapter of the U.S. Green Building Council (USGBC), Polk Stanley Wilcox has risen to the forefront of the sustainable design movement, and designed the state’s first Leadership in Energy and Environmental Design (LEED) Gold and Platinum buildings.

Steve Kinzler is the Chief Executive Officer (CEO) of Polk Stanley Wilcox. Steve has completed over 1,000 commercial buildings in Arkansas, specializing in programming, sustainable planning, design, and administration. His extensive expertise and understanding of contemporary construction codes, procedures, and strategies are crucial in guaranteeing that his clients’ demands are satisfied. Steve is an active member of the AIA, and has served on the boards of several professional architecture organizations. He leads Polk Stanley Wilcox alongside Joe Stanley, consciously developing a body of work which includes the Two Rivers Point Residence.
The home is accessed at the upper level into the gallery, a mostly transparent shape that affronts a stone wall and transitions into a staircase that vertically links each level, lending a twist to the conventional tree house. The public entertainment rooms on the upper level, which consist of the kitchen, living, and dining space, are connected by this gallery.
Marlon Blackwell Architects
42 East Center St. Fayetteville, AR 72701
Marlon Blackwell Architects has been designing environmentally conscious buildings for its clients since 1992. It fosters a collaborative relationship between architect, client, and craftsperson to improve the lives of users and communities. Its participative approach facilitates a constant dialogue with the client, and has afforded the firm awards from the AIA. The practice pays close attention to the input of everyone involved in the project regarding how they want to interact with the spaces.
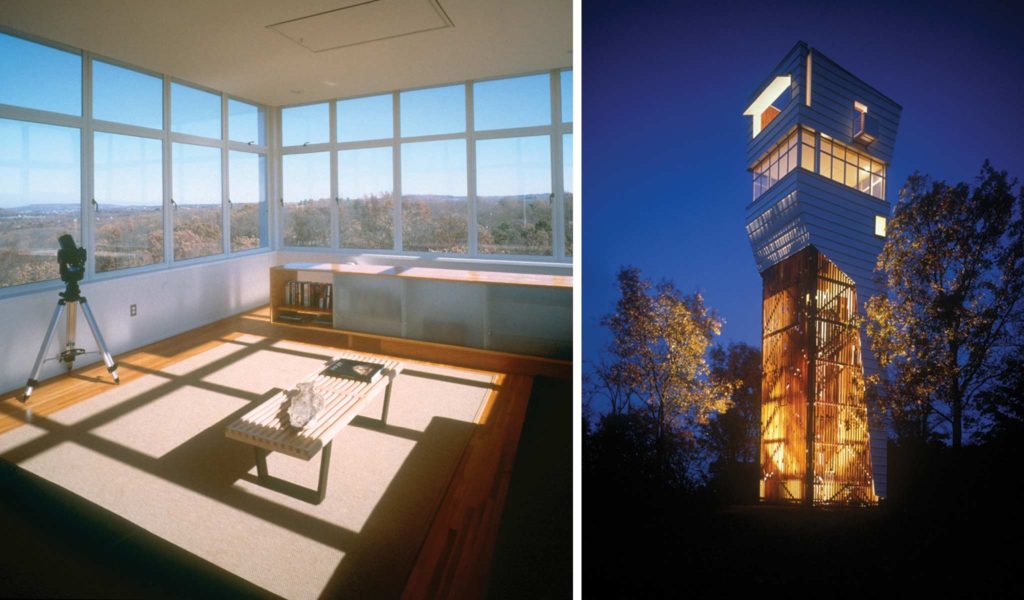
Marlon Blackwell was named the 2020 SEC Professor of The Year and one of Design Intelligence magazine’s “30 Most Admired Educators” for 2015. Marlon and co-principal Meryati Johari Blackwell are both affiliated with the AIA, with Meryati contributing as a Fellow of the organization. Meryati is certified by ASID, the National Council of Architectural Registration Boards (NCARB), and the National Council for Interior Design Qualification (NCIDQ). By managing a talented team of designers, Marlon and Meryati steered Marlon Blackwell Architects in producing the Keenan Towerhouse.
The vertical structure rises above the tree canopy to give panoramic views of the town and the Ozark Mountains’ foothills. A flight of stairs leads up through a 50-foot-high courtyard into an interior room for viewing the expansive horizon in all directions and an open-roof exterior room that frames the sky above.
Modus Studio
15 N. Church Ave. #102, Fayetteville, AR 72701
Modus Studio is a forward-thinking design collective that combines architecture, graphic design, prototyping, and fabrication. The firm is based in Fayetteville, Arkansas, and has contributed a broad range of influential, sustainable, and award-winning place-making projects to the built realm. They operate in a modern format, a studio atmosphere, where the collaborative design process allows all good ideas to have a chance to be realized. Inspired by their natural surroundings in the Ozarks, the practice promotes architecture as the threshold between the natural and man-made worlds.
Chris Baribeau is the principal architect of Modus Studio. After studying architecture at the University of Arkansas, he honed his design skills through a variety of project types while working for the acclaimed Marlon Blackwell. In 2008, he and Josh Siebert, formerly of HOK, founded Modus Studio and were later joined by Jason Wright who brought his knowledge of metal fabrication from his former position at El Dorado in Kansas City. The team utilized their mastery over the design/build process when creating one of the most notable examples of their residential work, the KM House.

A robust expansion and renovation to a secluded property in the heart of Fayetteville, Arkansas, the KM House frames, connects, and celebrates its Ozark hillside site with the play of light between man-made elements and the natural landscape. Clad in Brazilian granite, Arkansas-sourced cypress, and crisp white steel and stucco, the blend of bold, organic materials assemble in a playful balance of forms around a central pool courtyard. The overall order and organization of the new structures and elements transitioned the mundane 1970’s home into a cohesive and articulated estate.
DEMX Architecture
104 N. East Avenue, Fayetteville, AR 72701
DEMX Architecture caters to residential, civic, office, recreation, retail, and religious projects, providing them with sustainable design solutions that comply with the standards of the AIA. It has built strong connections with engineering consultants and contractors who work with the DEMX team in producing work on time and on budget. Using Building Information Modeling (BIM), the firm is able to offer reliable service that has earned the trust of the Fayetteville Chamber of Commerce and Historic Preservation Alliance of Arkansas.
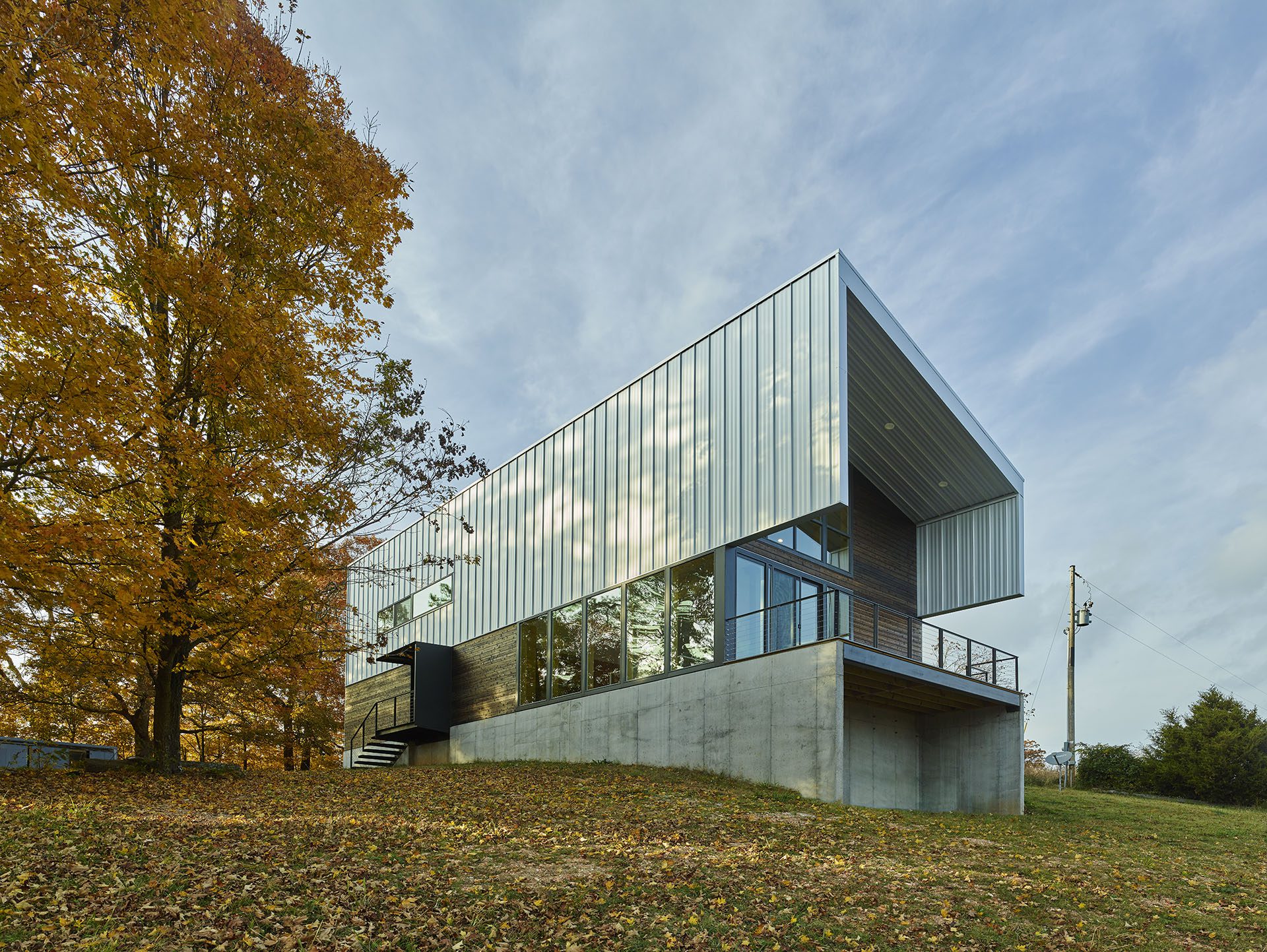
DEMX was founded by Tim de Noble, a member of the AIA, the American Society of Landscape Architects (ASLA), and the International Interior Design Association (IIDA). The licensed architect was appointed to the State Building Advisory Commission, and served as a consultant for the review of the architecture program at Florida International University as well as the graduate program in architecture at the University of Utah. In addition, he was on the board of directors for the Arkansas state chapter of the AIA and as chair of the Northwest Arkansas section of AIA. Tim spearheaded DEMX’s methods of fusing modernism and vernacular architecture to create contextually responsive structures such as the Sutcliffe.
The layout of the mountain home promotes transparency and encourages social interaction and mobility. The home’s covered balcony serves as a transition area between the main living room and the natural surroundings.
Fennell Purifoy Architects
100 River Bluff Dr. Suite 320, Little Rock, AR 72202
Fennell Purifoy Architects is a full-service architectural practice that specializes in institutional, commercial, residential, and community design. The firm implements a discovery-oriented approach that accurately encapsulates the client’s goals and the needs. Through energy saving considerations in site layout, design, and material selection, Fennell Purifoy places operating costs for the life of the building as a top priority.
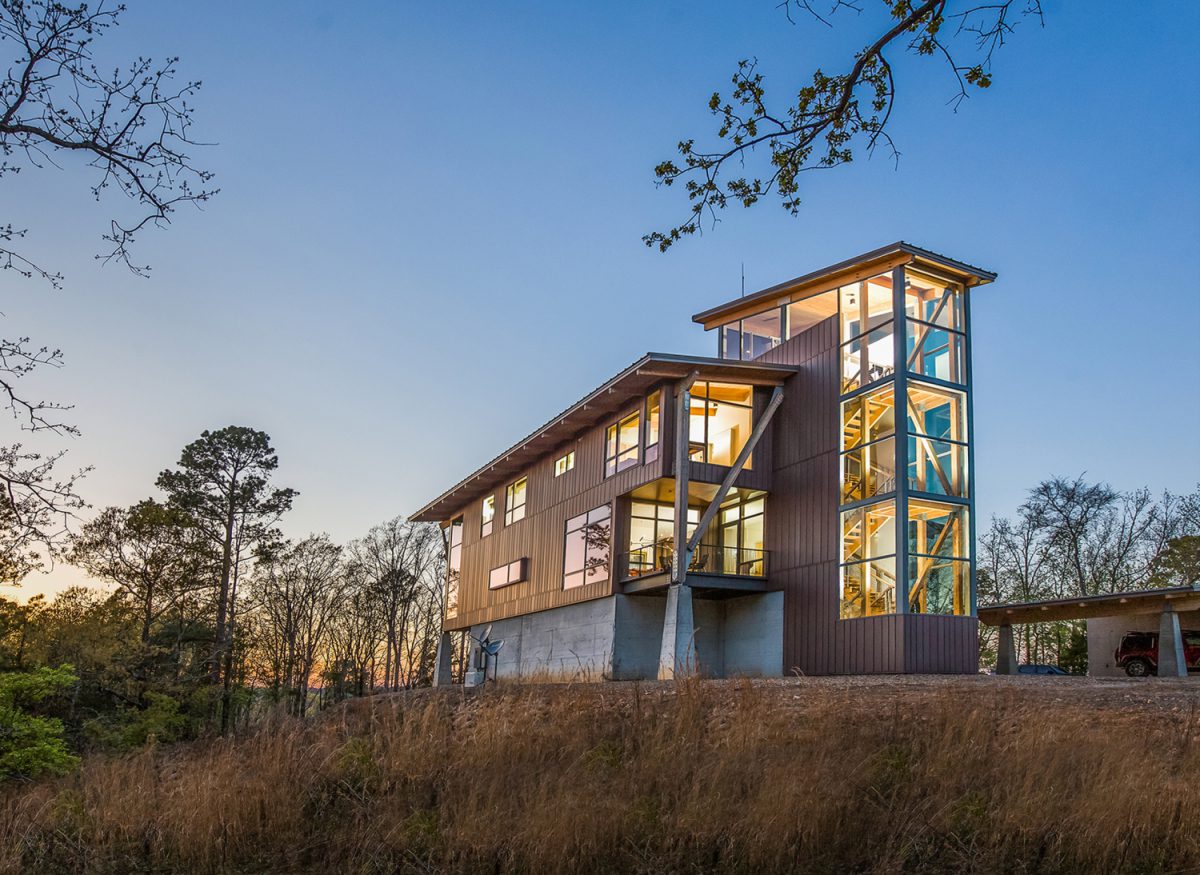
Principals Tom Fennell and Phil Purifoy run the company and bring together creative, technical, and management expertise as members of the AIA. LEED AP accredited by NCARB, Tom carries professional experience that involved working for Robinson and Wassell and Polk Stanley. Meanwhile, Phil performed his duties as President of the AIA Arkansas Chapter, and was the recipient of the Dick Savage Memorial Award presented by the Arkansas Chapter of the AIA for outstanding service to the chapter and the profession. He currently serves on the AIA Arkansas Legislative Committee. Tom and Phil’s background in architecture, construction, and structural engineering drives Fennell Purifoy Architects’ integrated practice.
This mountaintop residence is one of the company’s most prominent works. The house is nestled among tree branches with materials of wood and steel as the central design element. The living room, dining room, and bedrooms have expansive windows and cantilevered balconies to extend into nature outside. The tree climbing concept playfully appears throughout the residence with actual climbing ropes installed for the owners’ use at vertical spaces connecting the loft, main level, and ground level.
French Architects
827 Central Ave. Suite B, Hot Springs, AR 71901
David French has successfully led French Architects in providing excellent design for commercial, educational, medical, civic, residential, and institutional projects for over 33 years. Moreover, the company has had the privilege of working on the restoration and preservation of many of the state’s most treasured historical structures. Its in-house workforce is skilled in all aspects of construction administration and cost control, making certain that the construction follows the documented design. Rooted in dynamic collaboration, every member of the firm participates in every phase of a project’s life cycle, maintaining solid relationships with its consulting engineers and the Arkansas Board of Architects along the way.
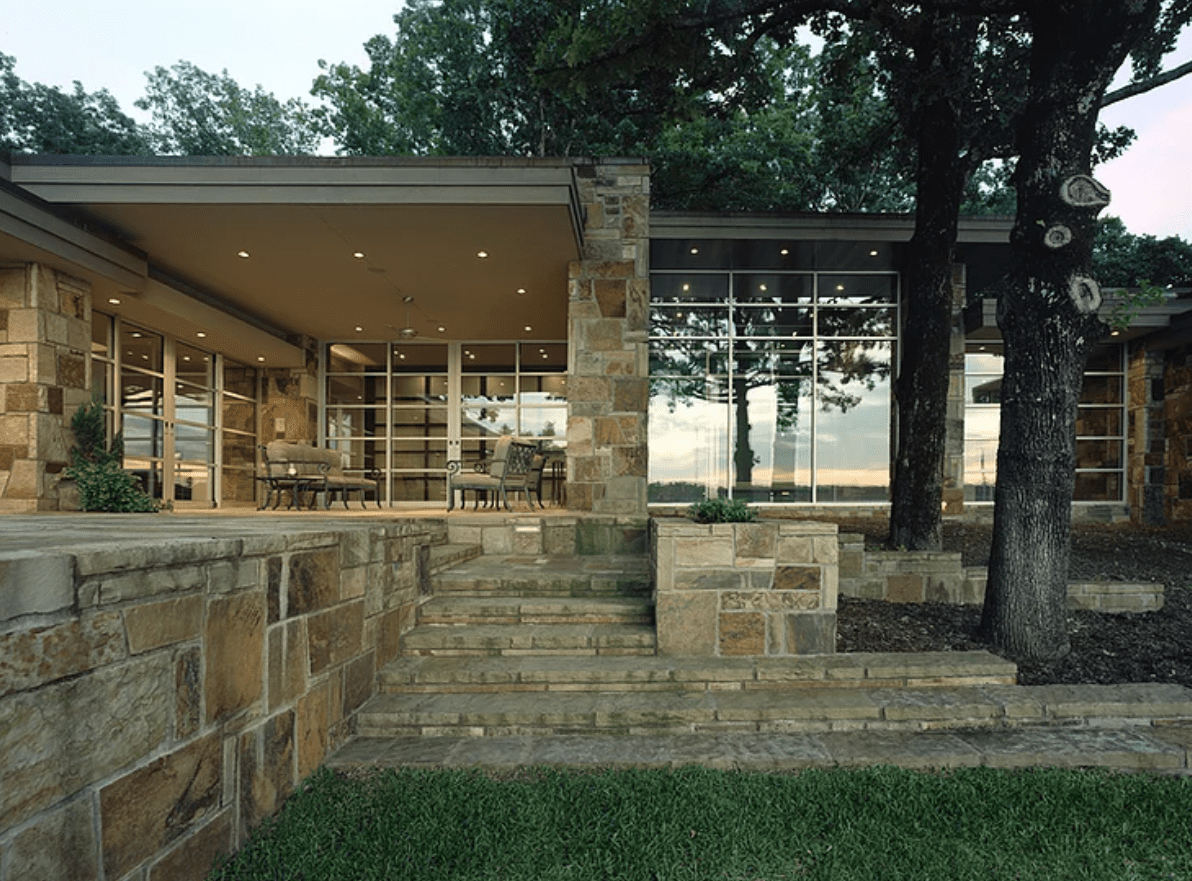
Prior to forming French Architects, David worked as a design architect at Sasaki Associates in Boston, where he specialized in master planning and university architecture. He was the president of the Arkansas Chapter of the AIA and the State Board of Architects. David has been in-charge of the design and new construction for a variety of projects ranging from minor residential renovations to new high-end residential houses and commercial projects. His direction has established a culture of design excellence at his firm, demonstrated by their work on this extensive remodel and addition to a 1950’s modern-era waterfront home.
The open plan is organized by composed rock masses, generating layered spaces which reflect the character and charm of the original structure. The design of overhangs and clerestory windows was determined with careful consideration of natural light and solar exposure. On top of this, improved glass and geothermal HVAC turned the house into a paragon of sustainability.
Williams & Dean Associated Architects, Inc.
18 Corporate Hill Drive Suite 210, Little Rock, AR 72205
Williams & Dean has extensive expertise designing a wide range of commercial and residential properties tailored to the requirements of a single owner or developer. The USGBC-certified firm is able to shoulder preliminary site development and land use planning studies to help determine a project’s feasibility. Its ASID-certified interior design services begin with basic finish selections and space planning then expand into furniture selection. Custom millwork, artwork, specialized lighting, and accessories are just a couple of the final touches that the interiors team can add to make a project stand out.
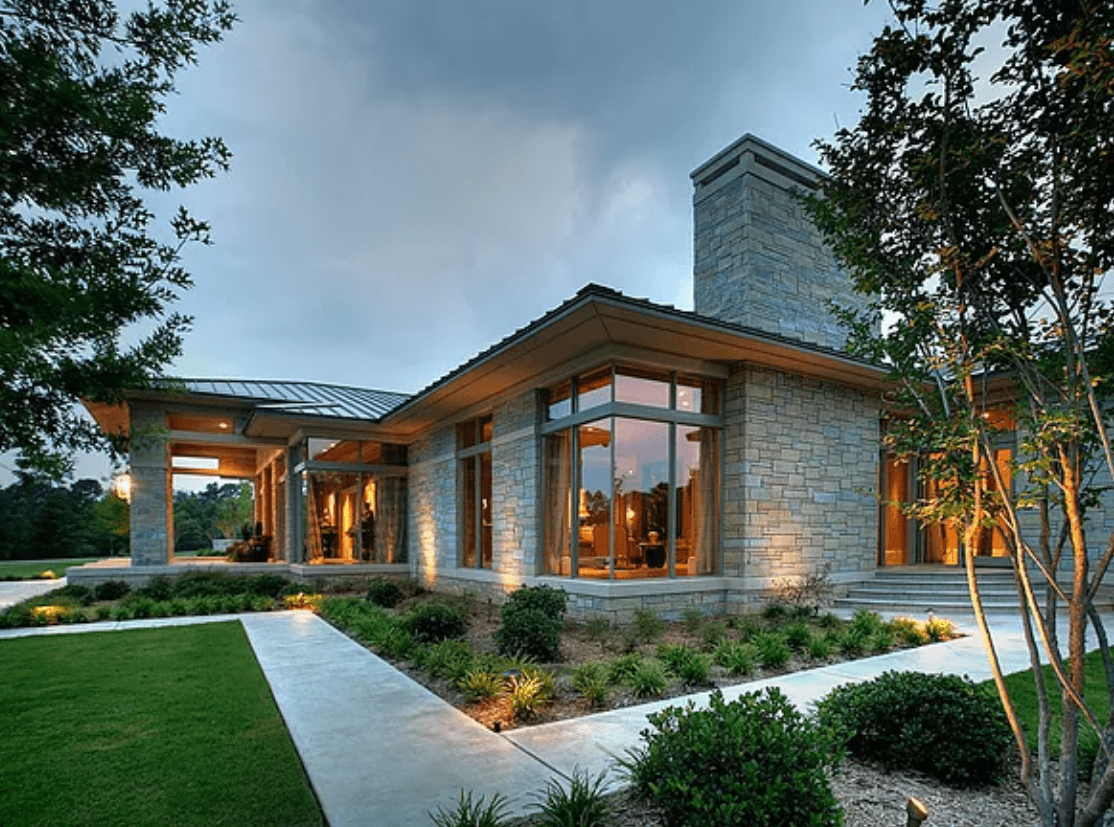
John Johnson, James Williams, and Gary Dean are the driving forces of leadership and design within the firm. John, the president, has developed a diverse project portfolio with a focus on large scale, multi-family housing. Simultaneously, Gary has cultivated the firm’s know-how around the specific challenges of project development, design, and construction management, drawing from his experience as a partner in an architectural firm, president of a construction company, and property investor. Their efforts, along with that of their team, has resulted in the Texarkana Residence.
The dining room is at the core of the home’s open plan, complemented by large outdoor areas for entertaining guests. All major rooms, with the exception of the bedroom wings, open into this dining room. An axis running from the entrance door past the middle of this room leads through the double rear doors across from the salt water pool to the cabana area.
Matthias J. Pearson Architect, PLLC
185 South Mount Olive St., Siloam Springs, AR 72761
Matthias J. Pearson, Architect offers architectural services encompassing programing, preliminary design, construction documents, and construction administration. In addition, the company provides master planning and feasibility studies, and has sustainability expertise having designed three LEED for Homes projects. It can advise homeowners on site and building studies, graphical exploration of concepts, and material and color options.
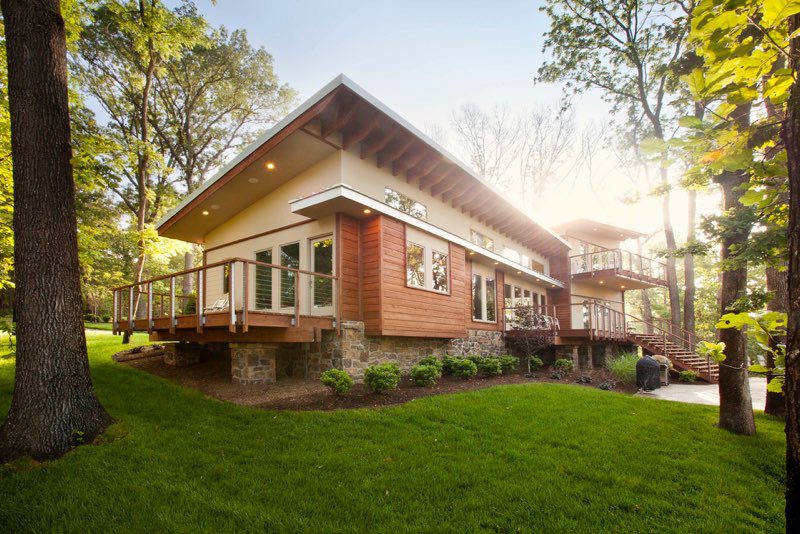
Matthias J. Pearson’s professional focus is residential but he has extensive experience in commercial, educational, cultural, and religious projects. His construction expertise has given him a unique perspective on construction methodology and constructability, and the ability to thoughtfully engage clients and contractors. Under his leadership, Matthias J. Pearson, Architect has received awards from the Historic Preservation Alliance of Arkansas and the Arkansas Chapter of the AIA for creating buildings and spaces that are sensitive to the natural and built context. An example of which is the 15 Degrees Residence.
Sitting atop a wooded hill, the second floor of the home is rotated 15 degrees beyond 90 to respond to site conditions and animates the plan. The house is distinguishable by the standing seam galvalume roof, native stone material, and rain screen cedar siding.
Architecture Plus
907 South 21st St,. Fort Smith, AR 72901
Architecture Plus, Inc. is an architecture and interior design firm that collaborates with clients on building government and community centers, schools, corporate headquarters, hospitals, retail centers, and beautiful custom homes. The studio crafts spaces that enrich communities and industries supported by solid partnership with the Van Buren Chamber of Commerce. Since 1983, Architecture Plus has gained mastery over building and finishing materials, construction techniques, building technology, and sustainable design.

Principals H. Craig Boone and Michael G. Johnson have both obtained NCARB certification and hold membership with the AIA, with Boon as the former vice president of the Arkansas Chapter. Boone has been recognized with an Alpha Rho Chi Medal for Leadership Award by the University of Arkansas School of Architecture while LEED AP Michael has been honored with an Excellence in Construction by the Arkansas Builders Contractors. Boone and Michael have spent more than three decades undertaking historical restoration, University and K-12 educational facilities, government buildings, healthcare facilities, retail, residential, and religious projects. The principals supervise the Architecture Plus team in achieving clients’ strategic objectives, and a product of their integrity and teamwork is the Fiori Residence.
Guests are welcomed by a 16-foot tall foyer with black and white mosaic floor followed by a 75-foot-long art gallery that runs the length of the home. The social areas, namely the living room, dining room, butler’s pantry and bar are located at the center, bisecting the more private spaces on either side of the house.
Verdant Studio
216 West Birch St. Suite 101, Rogers, AR 72756
Grounded in creative research and problem-solving, Verdant Studio envisions and materializes commercial, healthcare, institutional, and residential architecture, as well as art in public spaces. The woman-owned firm’s in-house team supports its abilities in curatorial services, feasibility studies, and urban planning. It nurtures close relationships with clients, stakeholders, and communities to deliver purposeful and functional spaces.
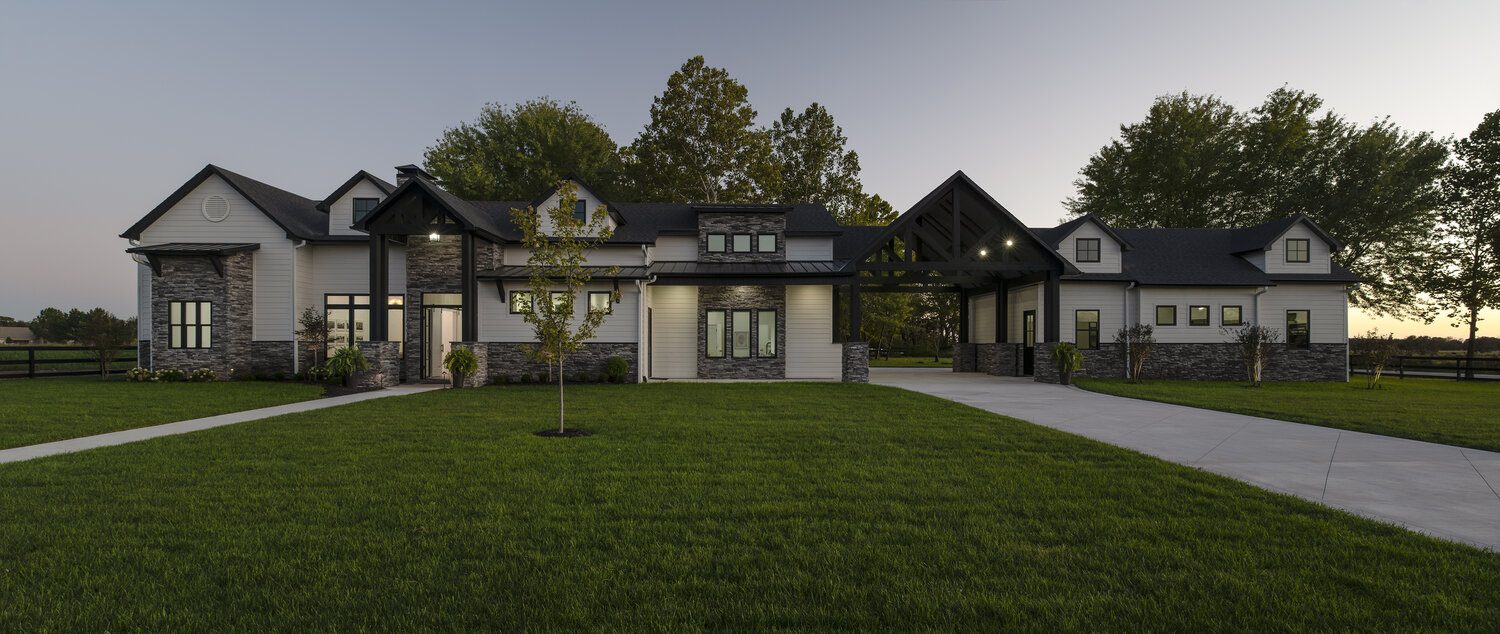
Verdant Studio’s team of architects, artists, and designers are driven by the joy of creating places people love through art and architecture. The team is composed of multiple disciplines who embody the Verdant Studio mission and values. Licensed in 49 states, Verdant Studio enjoys a record of producing creative, efficient, and sustainable solutions that result in beautiful buildings and enhanced public spaces, with the experience of seeing them through all phases of design and construction.
This single-story, 3,409-square-foot home has an open plan with high ceilings and large windows throughout. Ten-foot folding glass doors seamlessly frame the landscape and extend the interior living spaces, multiplying the experience well beyond the perimeter of the building’s footprint.
Jennings + Santa-Rita Architects, PLLC
619 West Dickson St., Fayetteville, AR 72701
Jennings + Santa-Rita Architects offers comprehensive architectural services to clients and their residential projects, covering design development and construction administration and documentation. In its designs, the firm addresses adjacency, circulation, and size constraints. The studio then bases the furniture design and layout on the developed spatial plan, utilizing three-dimensional rendering to help the client understand the schematics. As a member of the USGBC, Jennings + Santa-Rita Architects adheres to the ideology of Organic Architecture and makes an effort to take the environment into account in its designs.
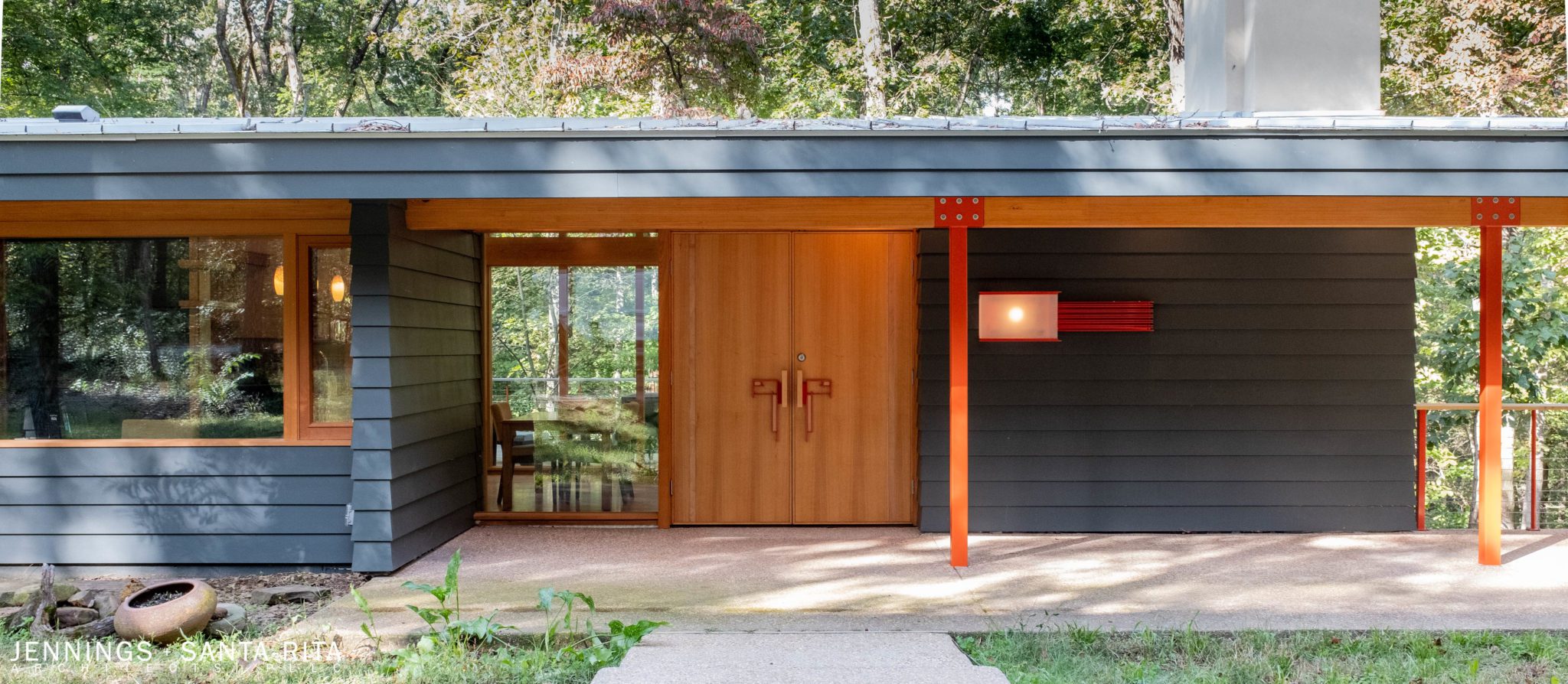
Principals Walter Jennings and Lori Yazwinski Santa-Rita teamed up to provide personal service and meet the requirements of the firm’s projects. Walter’s passion for green and sustainable design resulted in him gaining a LEED certification. Like Walter, Lori is a LEED AP and a member of the AIA and NCARB, knowledgeable in history and urbanism. She is a recipient of the Leadership Award from the University of Arkansas and the Emerging Professional Award from the AIA Arkansas Chapter. The two principals have been instrumental in Jennings + Santa-Rita Architects’ work in designing residences that fulfill the clients’ needs. The Rogers Residence is a testament to this.
For this project, the clients wanted an intimate cabin in the woods to use as a retreat. The home’s west side overlooks a forested canyon while the east side is denser and more compact to absorb noise from the nearby airport.
David W. McKee Architect, PLLC
545 W Center St., Fayetteville, AR 72701
David W. McKee Architects has designed a collection of diverse projects, including residential, commercial, and institutional projects. The firm’s licensed architects are backed by experts in graphic design, computer-aided design, and project management. David W. McKee Architects has been acknowledged with an AIA Honor Award for its command over straightforward planning, sustainable design strategies, and maintenance-friendly detailing.

David McKee sits as principal designer of the company. David began his career in construction as a mason and carpenter and moved on to working for the renowned firm of Fay Jones and Associates. Since then, he has worked on the design and construction of some of the region’s most iconic buildings. His design, management and business expertise inspires and propels the nature of David W. McKee Architects’ work, which includes the Wyman Road Residence.
This house is built into the hillside with the help of native stone walls and boulders. Along with the stone, Arkansas Cypress trim and siding reinforce its connection to the area. The guest quarters are on the lower level, with the master suite on the upper level.
Yeary Lindsey Architects
3416 Old Cantrell Rd. Little Rock, AR 72202
Yeary Lindsey Architects focus on custom residences, new additions, and renovations with meticulous attention to detail. The firm customizes its services according to the needs of the client. James M. Yeary II and Ellen Powell Yeary oversee all operations of the company. James has a background in commercial, public school, university, and residential projects. The licensed architect served as the president of AIA Arkansas and has received numerous awards for design and contributions to the practice. Ellen’s specialty lies in single family residential remodeling and new house design. Her work has also received various awards. The principals and staff strive to achieve excellence through insightful and sensitive design solutions. The firm also stresses a collaboration with all parties involved through the construction process.

Yeary Lindsey Architects created this unique Greek Revival Farmhouse for a family with an active lifestyle. The home itself promotes comfortable, spacious living with an inviting front porch and welcoming foyer. It also has specialized areas like a quiet study that leads into a master suite, a gathering space for kids on the second floor, and a back porch perfect for entertaining guests or relaxing with the family.
Burris Architecture
820 NW Tiger Blvd., Bentonville, AR 72712
Burris Architecture is a full service and multi-dimensional architecture firm in Rogers Arkansas. By allowing each project to change with its site, client, and materials, the practice turns design into a dynamic interplay of disciplines in the delivery of personalized service. Burris Architecture partners with clients on education, medical, municipal, commercial, and residential projects that meet their budget and the standards of the Greater Bentonville Area Chamber of Commerce.
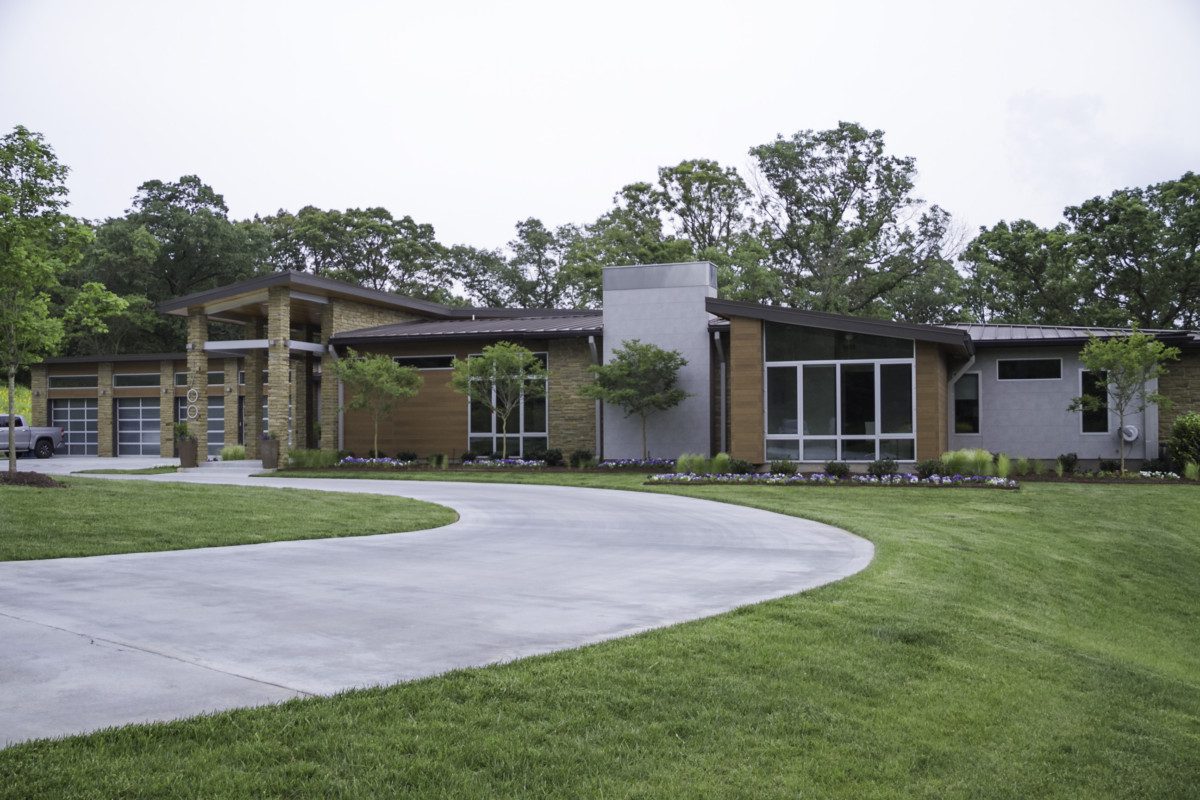
LEED AP Dave P. Burris is a member of the AIA accustomed to designing and managing an array of architectural projects spanning Country Clubs, residential, industrial, and commercial office projects. The NCARB-certified architect supervises design, production, project management, and client relations in the firm. Dave and his team’s skill and creativity is reflected in the design of the Tilt Shift House. The property consists of a series of geometric volumes lined up to form an undulating longitudinal structure. The home achieves a balance of solid material and floor to ceiling glass, wedding earthy textures and modern elegance.


