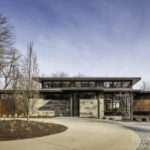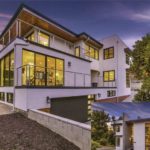Last updated on May 27th, 2024 at 06:42 am
Campbell is a small city located in Santa Clara County with a population of around 42,000. The Silicon Valley community is known as the home of the Pruneyard Shopping Center, an open-air retail facility that played a key role in the U.S. Supreme Court’s ruling regarding the state’s right to free speech. Though not as big as its sister cities, it offers a lot of recreational and commercial amenities like restaurants, theaters, fresh farmer’s markets, and historical museums. It is also a good place to settle in for people from all income brackets, as its residential options include apartments, townhouses, single-family homes, and luxury manors.
For those interested in planting roots in the quaint town, the following list features some of the top residential architects available in Campbell. These practices were each selected through an extensive research process that factored in company history, portfolio quality, industry accreditations, longevity, awards received, and client reviews. Most of these firms use green and sustainable methods in their work, a conscious effort to add environmentally friendly properties in every home.
Acadia Architecture
644 N Santa Cruz Ave., Suite #6, Los Gatos, CA 95030
Acadia Architecture is regarded as one of South Bay’s best luxury architectural design studios. The self-dubbed “interactive and collaborative design atelier” specializes in sustainable design, high-end residential, interior design, and light commercial projects. It operates with an emphasis on contemporary design, reflected through a gallery of upscale homes and interior spaces that shine with a modern flair. Based on testimonials, the firm is a favorite amongst clients in the California domain. Commendations for the architecture house cite its efficient workmanship and inspiring and thoughtful designs as some of its standout qualities. Its prompt and professional service were also praised, which even earned client-voted merits from third-party sites.
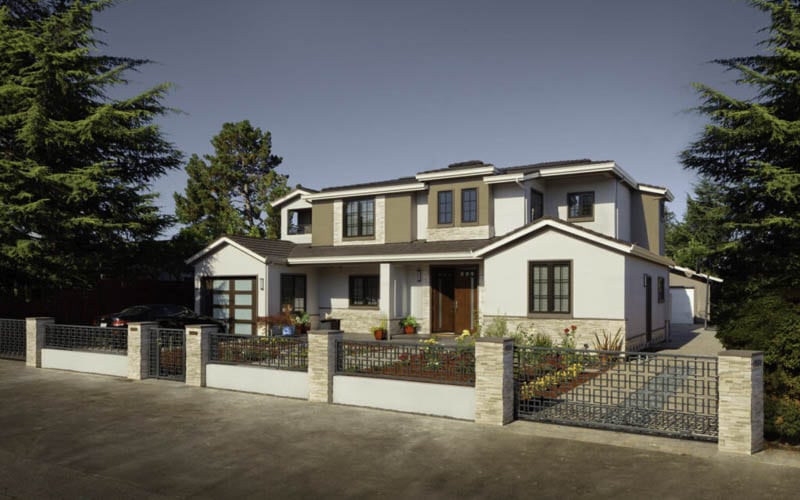
Davide Giannella, the studio’s principal, is an alumnus of La Sapienza University of Rome, Italy. The seasoned artisan, whose work has been featured in San Francisco Architects, follows a straightforward philosophy that upholds beauty and purpose in every architectural space. He is also devoted to sustainable design as an Accredited Professional of Leadership in Energy and Environmental Design (LEED AP).
The featured Campbell Traditional House is a two-story residential project designed by the firm. Visually, the home evokes a quaint abode fit for a single-family unit. Its minimalist exterior, with a palette that consists of white walls, brown fences, and gray trimmings, exudes a simple, yet sophisticated aesthetic.
Arch Studio, Inc.
1155 Meridian Ave. Unit 207, San Jose, CA 95125
Founded in 2004, Arch Studio, Inc. is a full-service architectural firm focused on custom residential and commercial projects in Central California. The firm is well-versed in all phases of the design process from material selection and construction documents to interior design and development. Its rise to prominence is attributed to its strong modern designs that provide high aesthetic appeal and functional qualities to every site. Spaces are customized to fit the owner’s lifestyle, budget, and preferences, so each project yields unique results.
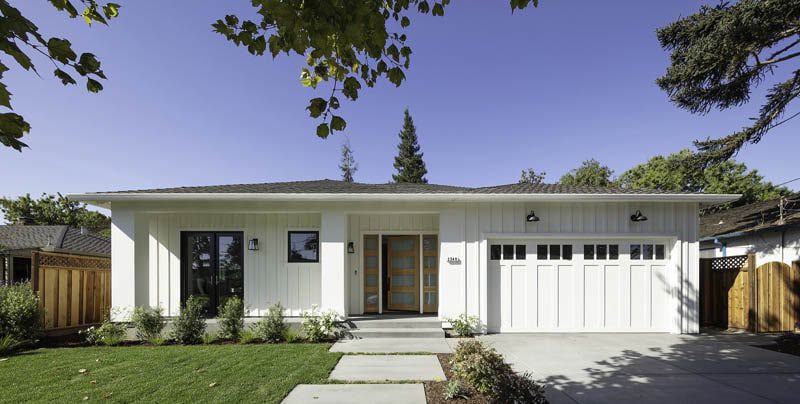
The San Jose-based studio is headed by Robin McCarthy, who serves as the principal architect, CEO, founder, and owner. A licensed architect in California state, she is a member of the Architects Institute of America (AIA) Santa Clara Valley Chapter and a Build It Green Certified Green Building Professional (CGBP). Prior to her current role, she worked as a project architect for the Anderson Brule Architects, Peterson Architects, and the Carmel Development Company. McCarthy’s workmanship is well-distinguished in third-party sites, annually nabbing client-voted merits for design and service excellence.
Completed in 2019, the Willow Glen Modern Farmhouse is a new 3,100-square foot residence situated in San Jose. The single-family home features an open great room concept, a covered outdoor porch with a transparent fireplace, and a layout that allows plenty of natural light.
J. Kretschmer Architect
101 Old Blossom, Hill Rd., Los Gatos, CA 95032
J. Kretschmer Architect specializes in custom homes, residential additions, commercial tenant improvements, and restaurant-related services. One of the firm’s expertise is LEED-certified projects that benefit the owner and the environment through green and sustainable properties. The studio is committed to zero net energy (ZNE) custom homes, where the total amount of energy used annually is equal to the amount of renewable energy created by the house.
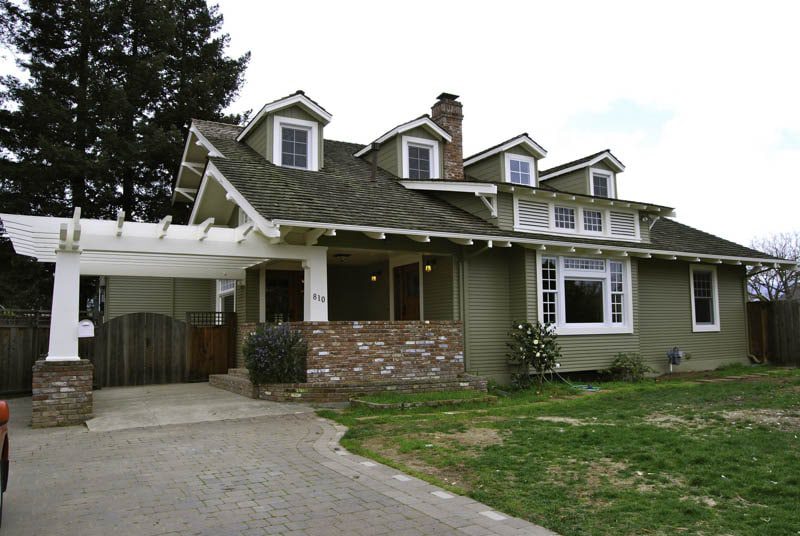
Principal Jennifer Kretschmer is an industry veteran with more than 25 years of architecture experience. The AIA affiliate is dedicated to stylish and energy-efficient homes that match the owner’s lifestyle and budget. She is a LEED Green Associate, a certified member of the National Council of Architectural Registration Boards (NCARB), and the current vice president and a member of the Board of Directors of the AIA Silicon Valley Chapter, where she was also elected as the upcoming president in 2021.
The Sunnyvale Craftsman residence is a project designed by the studio. Originally a single-level bungalow, the clients were not satisfied with its upper story layout that includes a windowless kitchen in the middle and poorly-placed staircase. The owners created their own master plan with the goal of reverting the whole house to its Craftsman origins. In compliance with design, the firm added spaces on both ends of the house, relocated the kitchen, added new bedrooms on the first level, and expanded the second floor. The firm also provided quality interior design services for the abode as well.
Kyle Chan Architect
1416 Saratoga Ave. Suite #120, San Jose, CA 95129
Kyle Chan Architect operates on a collaborative philosophy that upholds seamless communication between the client, architect, and contractor—a process that ensures quality designs and smooth project flow with minimal miscommunications. Every residential project is crafted to reflect the client’s vision, lifestyle, and personal needs, making life easier and more comfortable for the owner. A sample of the studio’s handiwork is the new custom 5,000-square-feet house on the foothill of West Cupertino featured in this article.
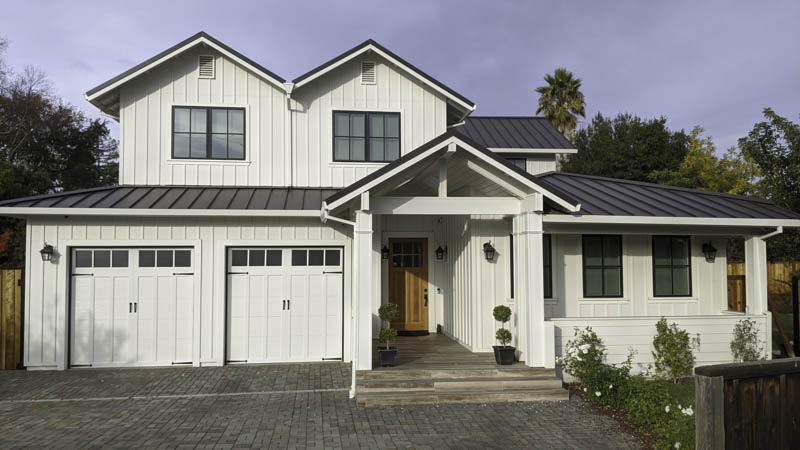
Eponymous principal Kyle Chan has been a licensed architect since 2008. After moving to the U.S. in 2006, the Hong Kong native studied at the Southern California Institute of Architecture (SCI-ARC) and Cornell University and spent half a year studying in Rome, Italy. After graduating from Cornell, he moved to the Bay Area and spent the seminal years of his career as an architect for prominent Palo Alto firms.
Over 17 years in the industry sharpened Chan’s knowledge in the San Jose and Cupertino communities. He has a diverse portfolio that spans the East Bay and the peninsula cities, which is composed of commercial shell buildings, retail facilities, office tenant improvements, and custom single-family residential homes and remodels. In recent years, the firm is more focused on custom residential single-family homes with styles varying from traditional Craftsman, Mediterranean to more trendy Modern Farmhouses and contemporary design. Chan’s most distinguished projects are all located in Palo Alto, which includes an AT&T retail store, Panda Express, and the Town and Country Shopping Center.
Lean Lens Architects
12429 De Sanka Ave., Saratoga, CA 95070
Lean Lens Architects is formed as a sustainable and environmentally responsible practice committed to stylish and functional designs. Based in Silicon Valley, the Build It Green-certified studio specializes in new custom homes, remodels, new landscapes, and more, each space personalized based on the owner’s vision and taste. The studio’s founder and principal architect Lakshmi Subramanian has a portfolio that includes residential and commercial properties across the U.S. and India. Her eye for urban design was shaped early on in life in her hometown of Bombay. She eventually developed a design philosophy that upholds an easygoing and fun atmosphere, while also focusing on attention to detail and a dedication to perfection.
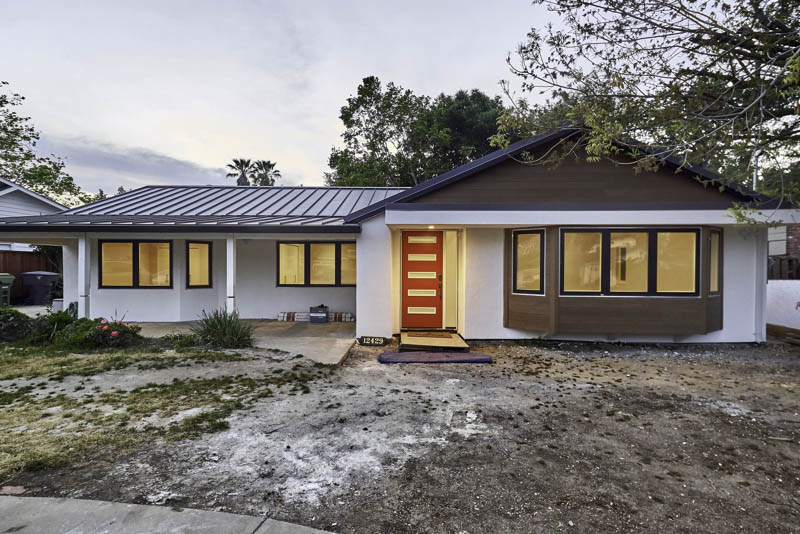
Lakshmi earned her architectural degree from the city’s Rachana Sansad’s Academy of Architecture and worked for local companies that are focused on residential, commercial, hospitality, and landscaping markets. She moved to the U.S. in 1998, where she worked with renowned California firms WHL Architects in Sunnyvale and HPS Architects in Mountain View, both experts in biotech, hi-tech, and medical office building.
The featured Contemporary Home project is a 1,550-square foot Ranch style house located in Saratoga. Completed in 2018, its exterior design was overhauled through the addition of foam insulation, which improved efficiency and comfort. The existing fireplace was removed to free up square space and improve air quality.
Louie Leu Architect
236 N Santa Cruz Ave. Suite #210, Los Gatos, CA 95030
Louie Leu Architects specializes in designs that elevate people’s way of living. The Los Gatos practice creates designs based on the client’s vision, so each one is personalized to cater to the owner’s needs, budget, and preferences. Each unique project incorporates creative and purposeful qualities, crafted using only high-quality materials, and delivered on time and on budget.
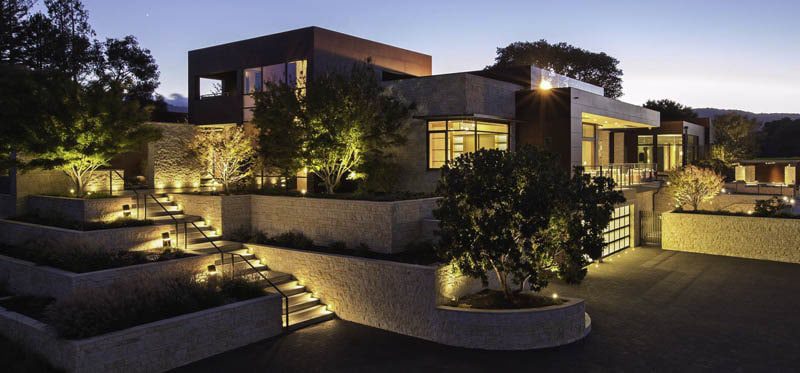
Eponymous Louie Leu heads the architectural house as its principal architect. Under his leadership, the full-service firm consistently strives to develop projects that positively affect the owner’s quality of life. This is achieved by using green and sustainable environmental elements that provide energy-efficient designs with function and aesthetic style. Among the services offered are site analysis and planning, building design, tenant improvements, programing, color and finish selections, construction administration, and disabled accessibility analysis.
The company operates on projects in residential, commercial, and public markets. Its strong design work has led to publication features in Interni magazine, California Home + Design, Milani Design Weekly, Dwell Home Tours, and Santa Cruz Style. The featured project, the Saratoga Rolling Hills residence, is an ideal example of the studio’s work. The contemporary home’s rustic palette both inside and out is complemented by modern motifs from its decor and finish to the furniture and fixtures. The luxurious manor also includes a large exterior pool, which is perfect for social gatherings.
M.Designs Architects
4131 El Camino Real Suite #200, Palo Alto, CA 94306
M.Designs Architects is an award-winning Silicon Valley practice with more than 47 years of management experience. The studio specializes in architecture, planning, and interior design for sustainable, residential, commercial, and industrial projects. On the residential front, its expertise covers new homes, townhouses, villas, and Eichler homes. Its standout work has led to numerous awards over the years, which include recognition from the 2019 World Architecture and Design Awards, the 2016 Meta Remodeling Awards, and The Architecture Master Prize in 2018.
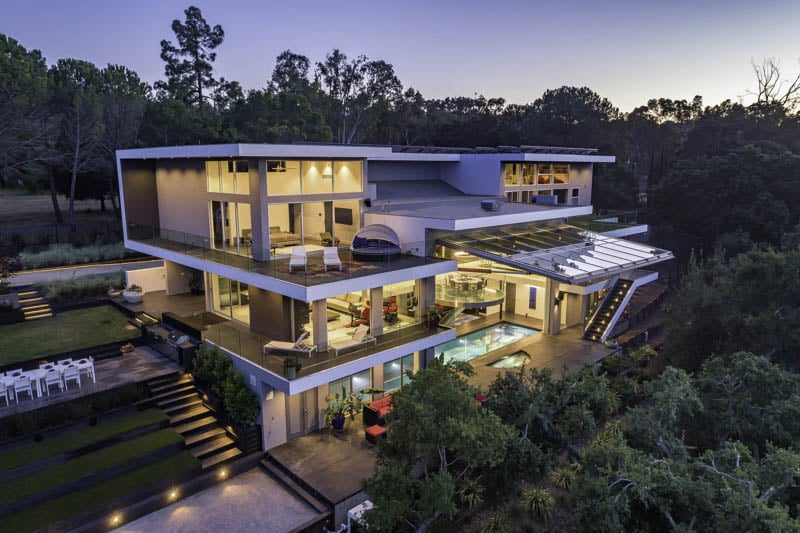
Chip Jessup and Malika Junaid spearhead the operations of M.Designs. Chip, who serves as the firm’s president and co-founder, has more than 30 years of architectural and construction experience and a background in civil engineering. He is a member of the AIA and the Los Altos Chamber of Commerce. Founder and principal Malika is a board member and charter member of the Organization of Pakistani Entrepreneurs of North America (OPEN) and a member of Women Entrepreneur (WE) Los Altos and the Business Network International (BNI). She is also the founder of the Green Learning Institute in California and the Pakistan Green Building Council. Her stellar industry record earned her the Environmental Quality Award from the City of Menlo Park and Meta Remodeling Awards from the National Association of the Remodeling Industry (NARI).
Mayberry Workshop
96 N 3rd St. Suite #110 San Jose, CA, 95112
Mayberry Workshop operates with one central goal—to develop communities through the power of architecture. The firm’s expertise lies in new homes, accessory dwelling units (ADUs), and renovations, which are offered to clients in San Jose, Campbell, Palo Alto, Mountain View, Sacramento, and surrounding North California neighborhoods. Its name is actually derived from the principal’s grandfather’s workshop, which bore the moniker synonymous with “community.” A streamlined process that prioritizes light and space adds not only value to the property, but also functional and aesthetic qualities, thus enhancing the abode for work and leisure. The Myrtle Commons residence highlights this approach with its minimalist make-up that exudes visual style and foundational strength.
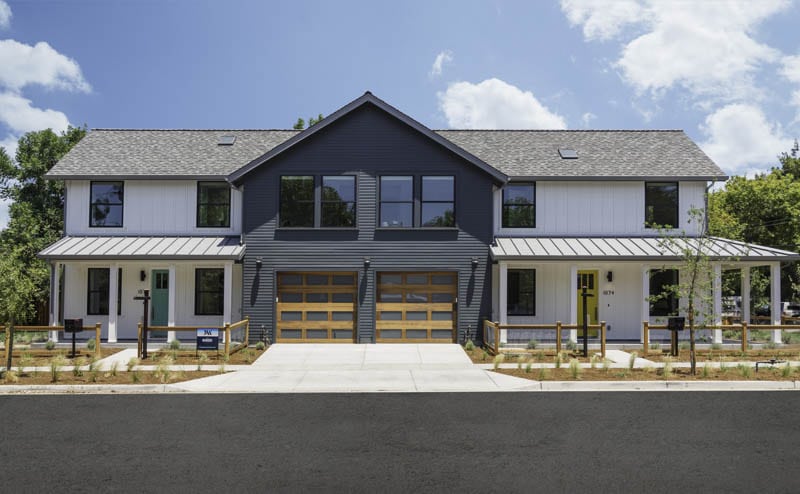
Architect and developer Adam S. Mayberry is the studio’s founding principal. He is a Design and Advocacy Committee member of the San Jose Downtown Association, a Senior Fellow for Urban Leadership of the American Leadership Forum (ALF), and an Urban Catalyst Team member of SPUR San Jose. As a San Jose native, the AIA member is committed to providing innovative housing and retail solutions to his home state. His firm is also a Preferred ADU Vendor of Housing Trust Silicon Valley. Another key personnel is Aaron Van Roo, a seasoned general contractor who serves as the firm’s vice president and head of construction.
MV Architect
P.O. Box 1098, Los Gatos, CA, 95031
MV Architecture is a Los Gatos firm known for its collaborative approach to custom homes, remodels, and additions. Its streamlined process produces honest, efficient, and personalized service in the field as well as a positive and hassle-free experience to clients.
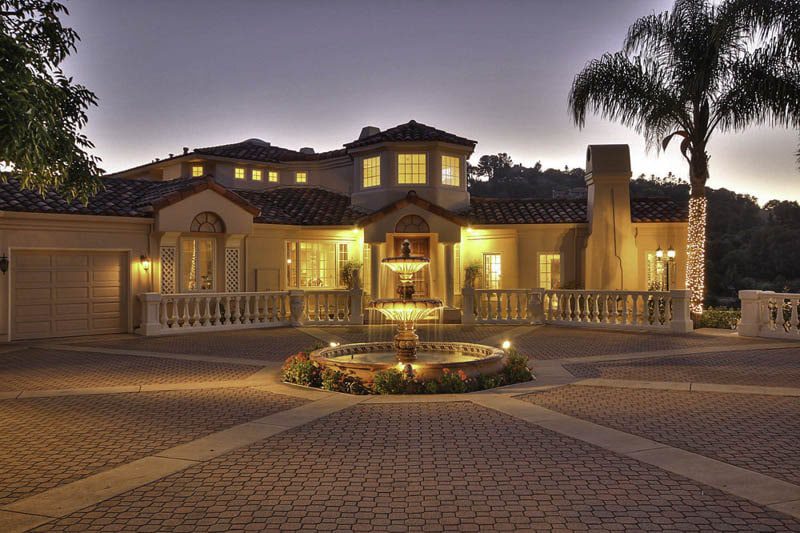
Studio principal Michael Vierhus, a licensed California architect since 1988, is an alumnus of the California State Polytechnic State University in San Luis Obispo. An industry veteran with a vast resume, his diverse catalog of residential styles includes Craftsman, Tudor, French Country, Tuscan, Contemporary Prairie, and French Chateau homes. One of the highlights of his decades-spanning portfolio is the first residence he ever designed—a house located in the Santa Cruz Mountains in 1979.
The Mediterranean style mansion in Saratoga is a residential project designed by the studio. The luxurious manor stands on a hill surrounded by lush greenery and a scenic view of the California skies. Its sculpted exteriors match sophisticated interiors that feature classic chandeliers, tall windows, and traditional decor. A large outdoor pool on the back of the house is ideal for an afternoon lounge or a social event with family and friends. The team’s upstanding work for the project won a third-party award for service excellence.
Noel Cross+Architects
1475 S. Bascom Ave., #218, Campbell, CA 95008
Noel Cross + Architects is considered one of the most prominent sustainable firms in Silicon Valley and the Bay Area. For more than two decades, the practice made waves in the residential design landscape through upscale family homes and multimillion-dollar mansions. Its projects have enjoyed mainstream features in Lifestyle Resource, Coastal Living, and Gentry magazine.
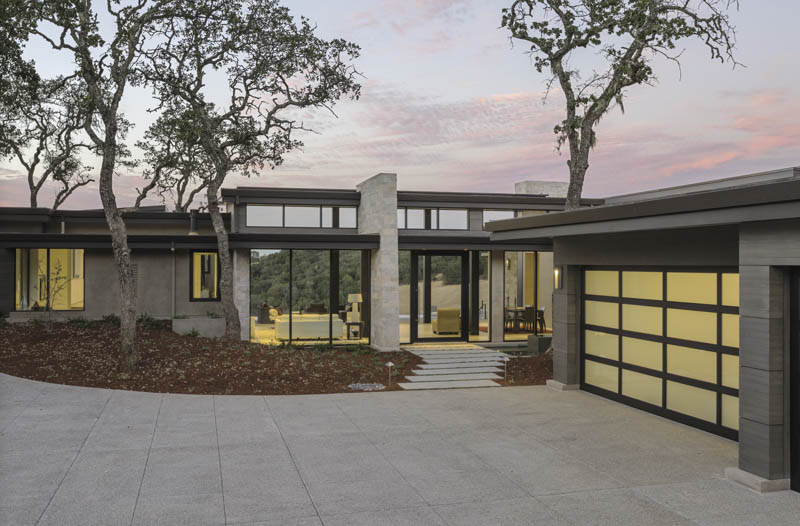
The studio’s aim to provide “shelter for your soul” is showcased in spaces that reflect the client’s wants, needs, and budget. Clear communication, innovative solutions, and a thorough understanding of the owner’s vision manifests designs that improve people’s lives, while also helping the environment.
The eponymous Noel Cross is the president and principal architect of the firm. He is a certified member and board member of the AIA Silicon Valley Chapter. One of Cross’s stunning homes caught the attention of two of the country’s top celebrities—international artists and Grammy winners Beyoncé and Jay-Z once stayed at the Buena Vista Modern Masterpiece in Los Altos Hills after the former’s iconic performance at the Super Bowl Halftime Show in February 2016.
Studio Linder Architects
15310 Willow Dr., Los Gatos, CA 95032
Linder Jones is an architectural and design house famed for its aesthetically strong residential projects across Silicon Valley. Testimonials commend its strong craftsmanship and collaborative process, the latter described as one of its strongest suits. Customers are guided from the start to completion, and the firm’s personnel makes themselves available for inputs and questions all throughout the project.
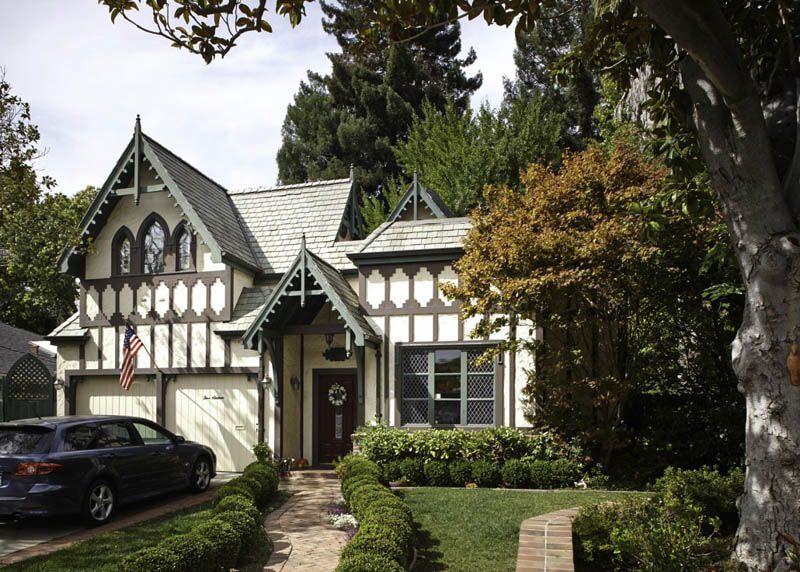
Linder Jones’s status as one of the most renowned architects in Los Gatos is backed by more than 25 years of remarkable spaces in his portfolio. The seasoned principal is a licensed California architect, a LEED AP, a CGBP, and a Certified GreenPoint Rater. He is also a licensed building contractor with classifications in general engineering, general building, plumbing, drywall, and painting.
Jones is a believer that every project must be personalized to suit a client’s individual needs and priorities, so flexibility became a key part of his operations. Designs are shaped based on the owner’s budget, style, and lifestyle, each one unique from the largest aspects to the smallest details. His firm was well received in community sites for its strong aesthetic flavor and for the service and positive experience provided in the field. The studio’s exemplary handiwork even won accolades such as Platinum and Gold Awards from NARI’s Meta Awards.
Studio S Squared Architecture
1000 S Winchester Blvd., San Jose, CA 95128
Studio S Squared Architecture is a San Jose firm that thrived in the industry through a team-based approach to architectural and interior design. Since 1996, its design values have always been focused on working together to craft creative spaces that improve personal and work environments.
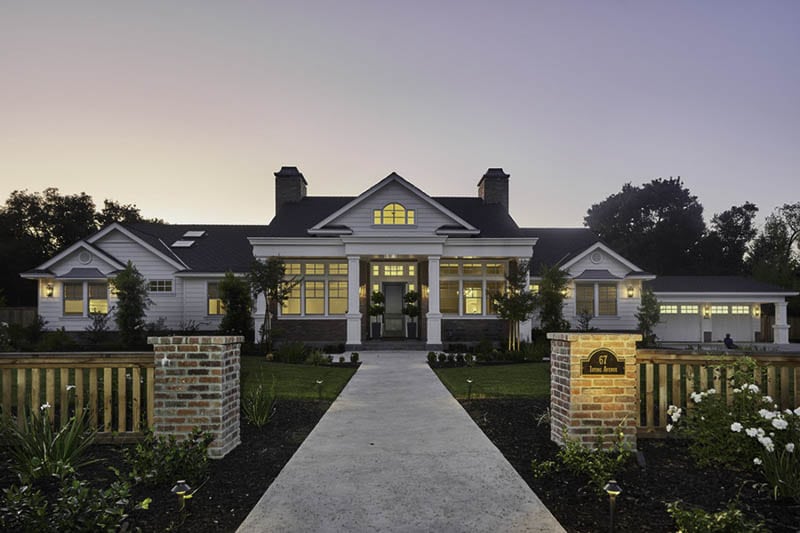
Eugene Sakai runs the firm as its president, CEO, partner, and co-founder. He is a veteran member of the AIA, a LEED AP, and a current Design Review Commissioner of San Carlos. He also served as a member of the San Jose Arts Commission and a former Chair of its Public Art Committee. His practice is composed of a diverse roster of specialists who are committed to quality designs and customer service. Fueled with creative energy and innovative spirit, the team has completed hundreds of residential and commercial projects in Silicon Valley and the San Francisco Bay Area. As focused attention is provided all throughout the process, the design experts consistently deliver results that match the owner’s vision, and in turn, provide customer satisfaction at the end of every project.
The Campbell Mid-Century residence is a project completed in 2017. The 2,341-square foot property required front and rear additions as well as a whole house remodel. The finished project has a modern aesthetic that exudes a homely atmosphere fit for the owner’s single-family household.


