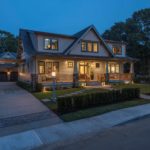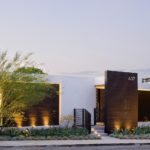Last updated on May 27th, 2024 at 08:17 am
A coastal city located in California’s San Diego County, Carlsbad is a popular tourist destination known for its beaches and theme parks, including Legoland California. But the city is also known for its architecture, specifically its sprawling Spanish villas and contemporary estates.
This list features 15 of the best residential architects responsible for designing some of the most beautiful homes in Carlsbad. These firms were selected and ranked based on their work histories, professional affiliations, press features, and portfolios.
If you are thinking about building a custom home, we recommend checking each builder’s license with the local licensing board, speaking to past clients, and using our bidding system to get competitive quotes from at least 3 contractors. Getting multiple bids is the best way to ensure you get a fair price and that bids include the complete scope of work.
Alpha Studio Design Group
6152 Innovation Way, Carlsbad, CA 92009
With more than four decades of combined experience, Paul Gallegos and Josh Eckle have been leading the Alpha Studio Design Group to become a trailblazer in the custom residential, educational, and commercial markets. Both principals are present throughout the entire process of each project, ensuring that every structure receives the benefit of their professional experience. Under their leadership, the firm offers a full range of architectural services and makes use of a highly collaborative approach.
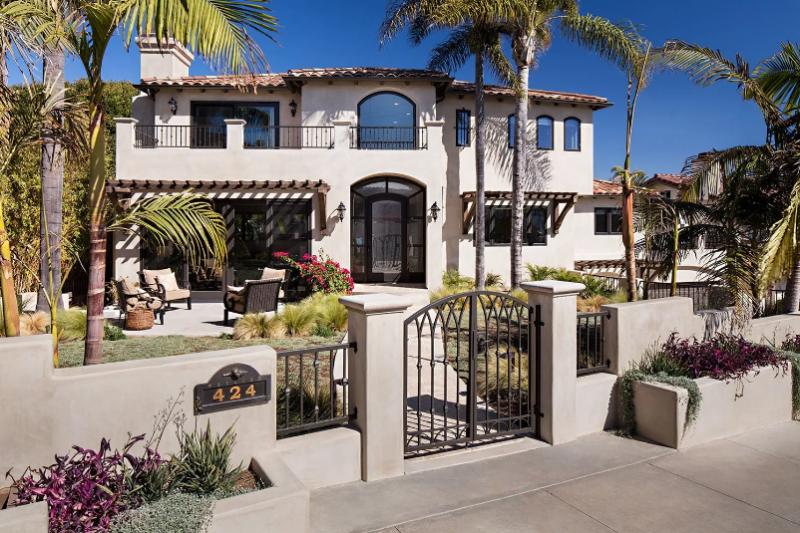
One of the firm’s most notable projects is the Devine Residence. For this home, the firm combined stucco finishes with dark windows and door frames. The home also features wood trellis accents throughout its exteriors, as well as a small Juliet balcony.
BGI Architecture
2292 Faraday Ave., Carlsbad, CA 92011
Having established a solid reputation for itself throughout the years, BGI Architecture has completed projects across not only California but also Arizona and Hawaii. It has been in business since 1985 and offers a full range of architectural services. The firm is led by John Beery, a professional architect with nearly four decades of experience; and Bryan Beery as a contributing architect since 2015. By 2008, he expanded the firm’s services to include commercial design services, which encompassed numerous tenant improvements in the Southern California area. The firm works closely with only the best contractors and creative professionals. Because of this, it is capable of creating a wide range of designs, including the latest contemporary and modern themes and the most intricate European and Tuscan styles.
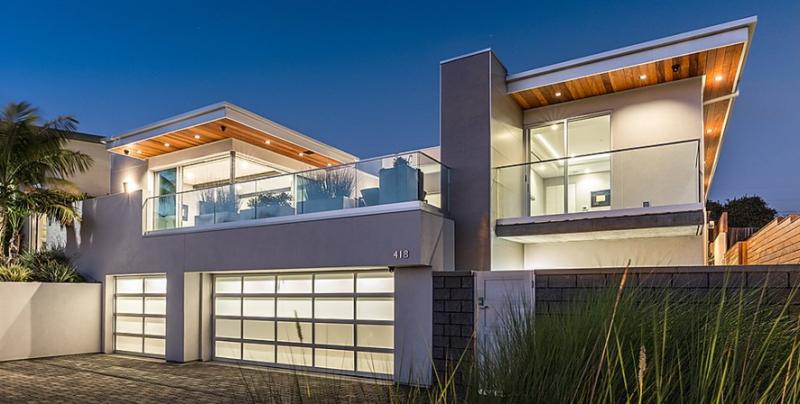
The featured project showcases one of the firm’s best works. Spanning over 3,380 square feet, this home displays over 850 square feet of exterior terrace entertaining space and makes use of a very open floor plan. It was designed as a getaway home to cater to its owners’ busy lives. The home’s design also takes advantage of the lot’s ocean views, as the living and entertaining spaces are on the upper floor while the support spaces and garage are on the lower level.
Carlos Architects
Carlsbad, CA
Extending its services throughout Southern California and its surrounding regions, Carlos Architects provides a creative and holistic approach to the design process. It is led by its founder and namesake, Andrew Carlos, a third-generation California resident with extensive knowledge of the state. He is licensed in both California and Colorado and also has experience in the fields of commercial and civic architecture. As a LEED Green Associate, Carlos and his team are capable of designing energy-efficient homes and are more than happy to implement any specific green elements a client may want in their home.
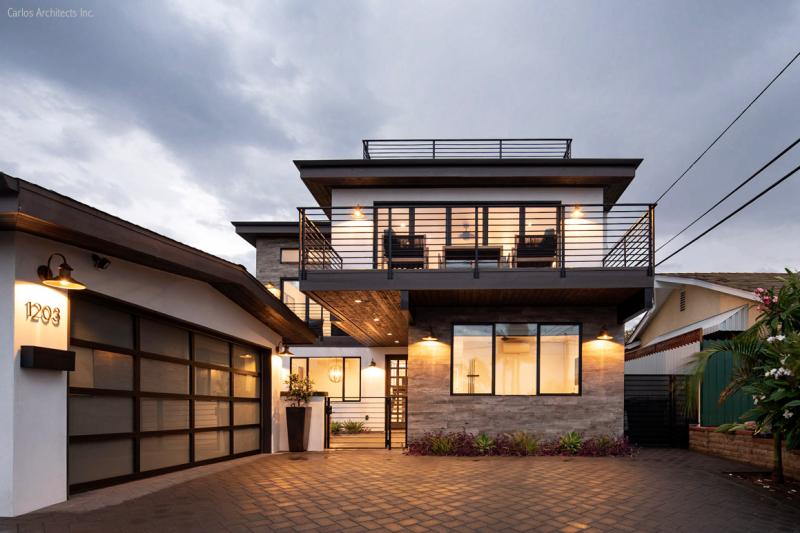
The home featured here best reflects the firm’s talent and expertise. For this project, the firm’s team employed a modern design. The home features a neutral color palette with an emphasis on lines, which highlights the home’s modern look. The home also has several unique fixtures, as well as large windows and entryways.
Caroline Dooley Architects
2784 James Dr., Carlsbad, CA 92008
Caroline Dooley Architects is an award-winning firm that specializes in custom, single-family residences. It is best known for its contemporary residences and its expertise in Old-World architectural details.
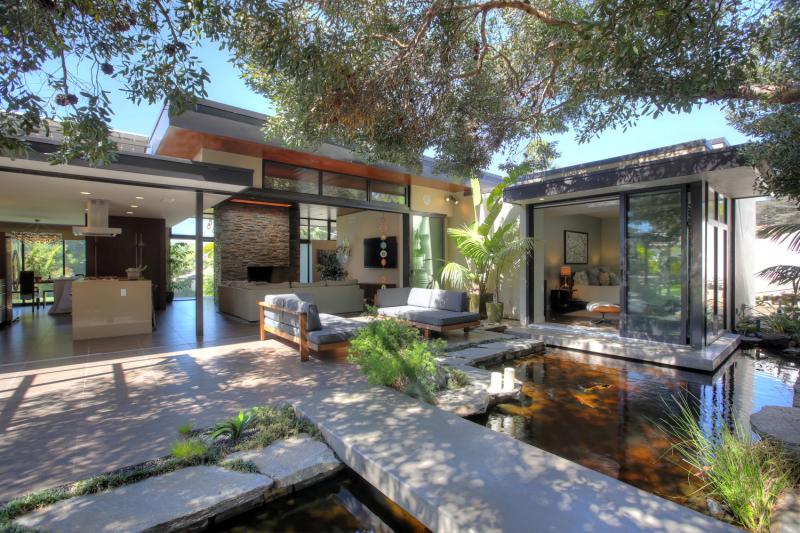
One of the firm’s most notable projects is its transformation of a ranch-style home into a modern getaway. For this project, the firm made use of the home’s single-story layout and open floor plan. The home’s entire back area, depicted below, features 26’ of sliding glass panels. These panels lead to a living area and kitchen, creating the perfect transition between the home’s interior and exterior. Highlighting the home’s contemporary feel is the inclusion of a Japanese garden.
DZN Partners
682 Second St., Encinitas, CA 92024
With more than three decades of collective design experience, DZN Partners is led by Bart M. Smith, a licensed architect with an active background in the community. He served as president of the Downtown Encinitas Mainstreet Association and has been a board member for the organization since 1994. Smith and his team not only work on residential projects, but also provide commercial and mixed-use work. Their combined expertise has resulted in the firm’s signature craftsmanship, which is often distinguished by woodwork, custom finishes, and an intuitive feel for Tuscan and Spanish Revival homes.
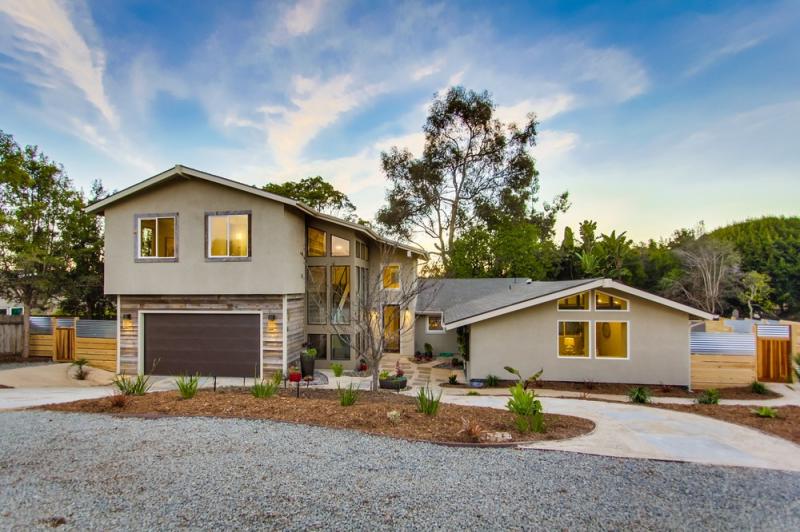
One of the firm’s best projects is the Eolus Residence. Completed in 2013, the home features a rustic contemporary design. For this project, the firm was asked to completely transform the home. The team designed and turned the home’s former garage into a family room, while the home’s living room, kitchen, and dining rooms were opened up to make space for a great room. Overall, the home’s design employs the use of clean lines combined with rustic materials.
FoxLin Architects
392 Camino de Estrella, San Clemente, CA 92672
Dubbed the Camino Capistrano, the project featured here is a two-story, roughly 9,000-square-foot home. It features a four-car garage, its own gym and home theater, and a custom-designed wine wall. The home wraps around a central courtyard garden with an indoor pond and a 20-foot tall green wall. Outside, the home has various entertainment spaces, including outdoor dining and lounging areas and a cliff-top swimming pool and jacuzzi.
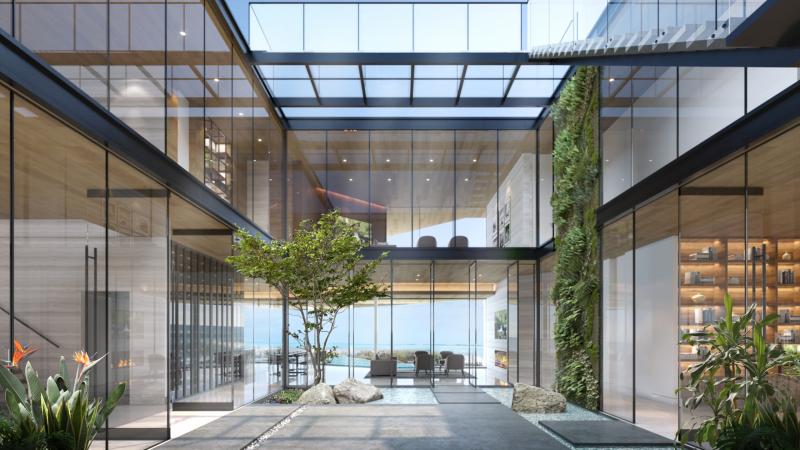
The firm behind this wonderful project, FoxLin Architects, is the brainchild of Juintow Lin and Michael Fox. The two came together in 2005 to start the firm and initially took on only a few select residential projects each year to ensure the quality of their work. As time passed, they led their team to become one of the area’s most recognizable firms, with distinctions from organizations such as the American Institute of Architects (AIA). The firm is also known for incorporating sustainable elements into their homes.
JLC Architecture
337 South Cedros Ave. Suite J, Solana Beach, CA 92075
JLC Architecture offers a full range of services and uses a highly collaborative approach that emphasizes the importance of seamlessly incorporating clients’ needs and wants into the firm’s designs. The firm is also known for making use of innovative and creative solutions to otherwise challenging projects. JLC Architecture is led by its owner, Jean-Louis Coquereau, an experienced architect with an extensive background in the field. He comes from a family of architects and maintains affiliations with organizations such as the AIA and LEED. Under his leadership, the firm has become known for its transitional, traditional, and contemporary projects.
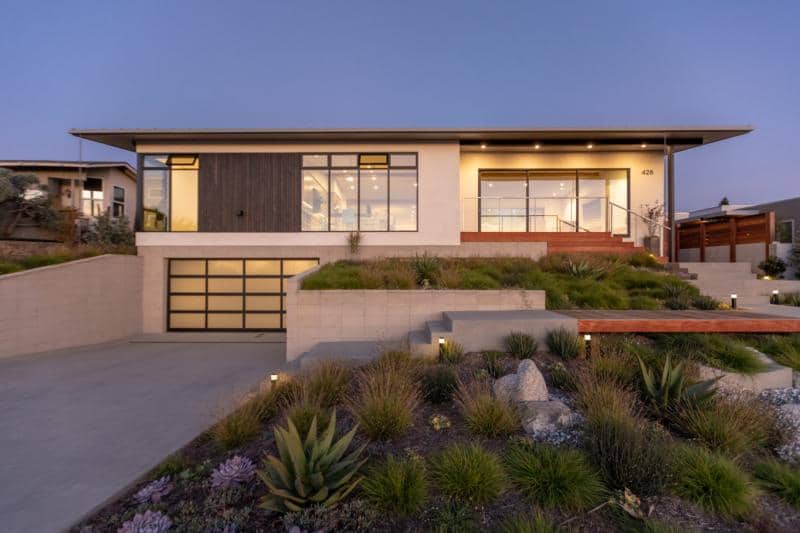
The firm’s work is often distinguished by its use of clean, straight lines and neutral color palettes. This is best seen in the project featured here. Located in Solana Beach, this home showcases multi-panel, slide away doors that blur the boundary between the indoor and outdoor areas. The home also has a pool, spa, and deck in its backyard.
Mark A Silva, Architect
3666 Argonne St, San Diego, CA 92117
With various features in publications like Luxe Magazine, Mark A Silva offers a full range of architectural services. The firm describes its work as a reflection of its clients and owners. Further, its projects are often an infusion of the client’s vision, the firm’s expertise, and the lot’s “personality,” meaning that the firm takes a home’s lot and site into great consideration when creating its designs.
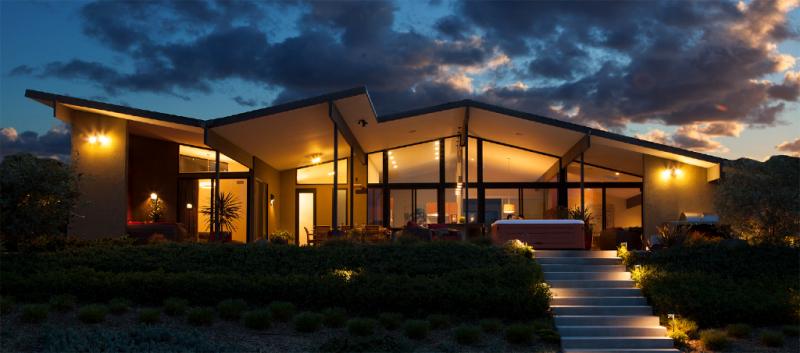
One of the firm’s most notable modern projects is the “Playa.” For this project, the firm’s team made use of eccentric overlapping windows and large windows and entryways. The home also features several unique fixtures, as well as clean finishes and hints of wooden elements.
Martin Architecture
2333 State St. Suite #100, Carlsbad, CA 92008
Martin Architecture has been operating out of Carlsbad since 2004. It is headed by Tim Martin, an architect with nearly three decades of experience working in the San Diego area. Under his leadership, the firm has become known not only for its new home designs, but also for its large-scale renovations, home additions, and historic restorations. The firm’s portfolio can be divided into three categories: contemporary, historic, and traditional. These homes are often distinguished by textured exteriors and unique roofs. They also feature the team’s excellent custom woodwork and millwork.
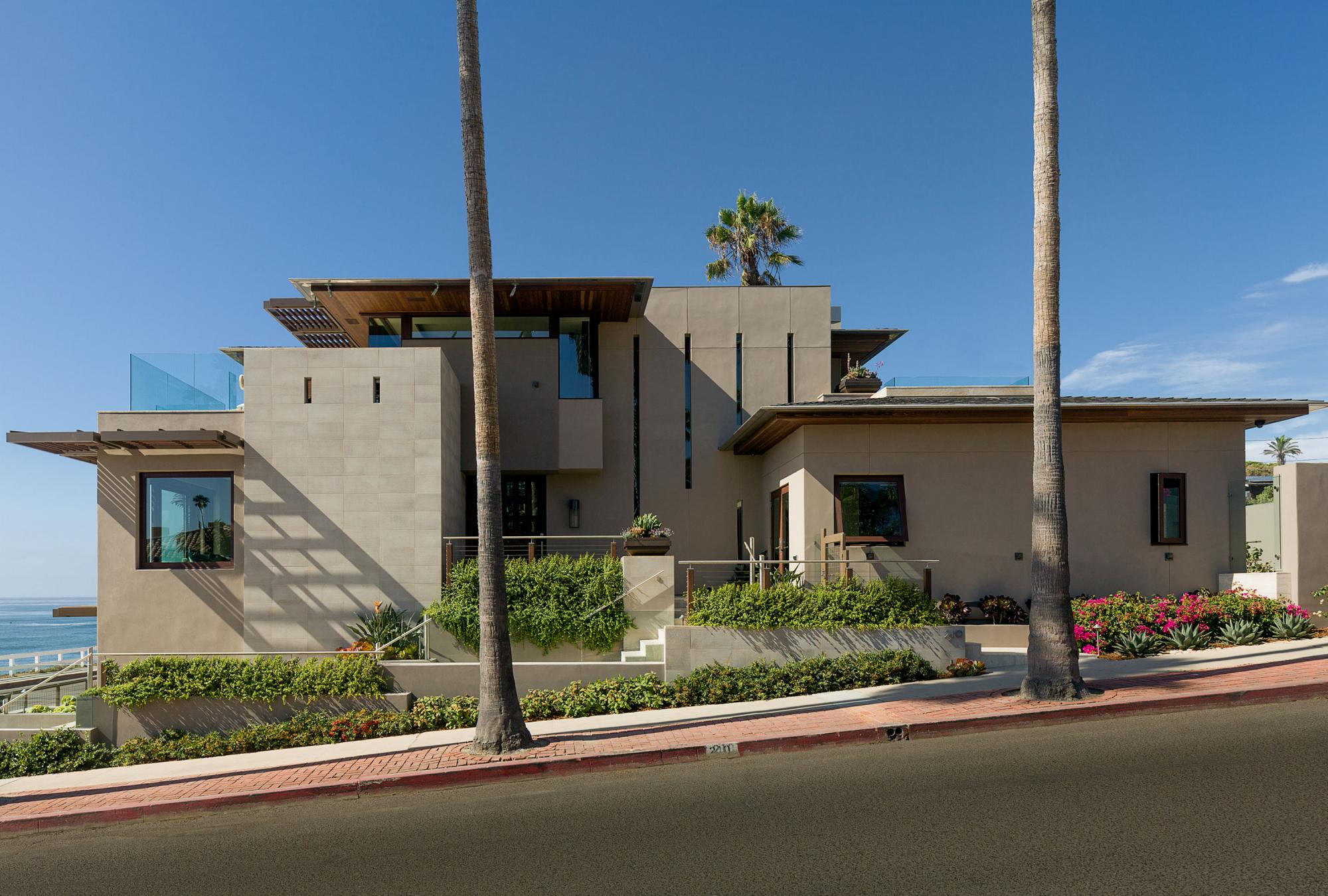
For the project featured here, the firm was tasked with the challenge of reinventing the home’s entire structure. The result was an open floor plan accentuated by contemporary forms and materials. New covered decks were included at each level to highlight the lot’s coastal views.
Oasis Architecture & Design
1015 Turquoise St., San Diego, CA 92109
Having graced the pages of publications such as San Diego Home/Garden, Oasis Architecture and Design provides a full range of award-winning architectural services. The firm designs custom homes, renovations, and additions, and although headquartered in California, the firm has also worked on projects in Wisconsin and Atlanta. The firm is composed of a group of professionals committed to working on creative and innovative solutions. Together, they have created numerous modern and transitional designs.
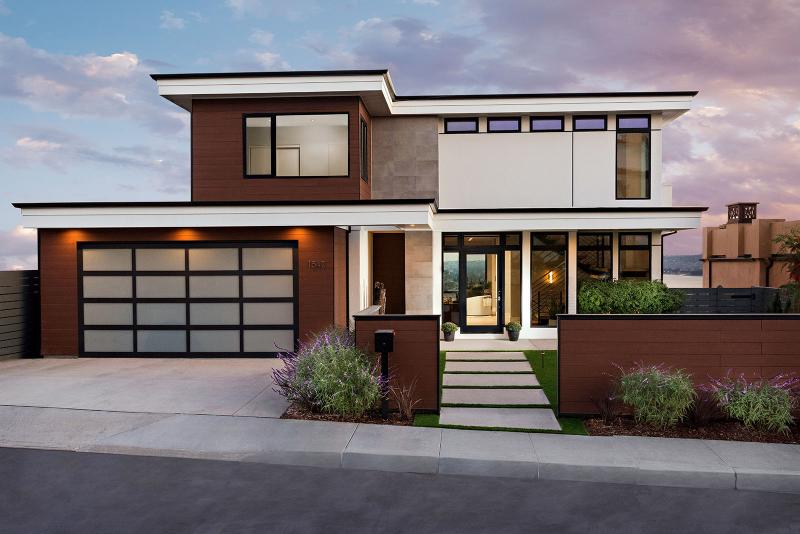
The team’s craftsmanship may be best reflected in the project featured here. Called the “Horizon,” the featured oasis is perched atop a hill overlooking Pacific Beach. For this home, the firm’s team showcased its expertise in modern architecture. The home is composed of three layers of wonderful open spaces.
sk7 design studios, inc.
3065 Rosecrans Pl., San Diego, CA 92110
Established in 2010, sk7 design studios, inc. is a full-service firm that specializes in residential custom home projects. It is led by Sam Koob, an experienced architect who has led the firm to gaining expertise in custom homes, large-scale remodels, and home additions for all types of residential projects. The firm’s portfolio displays a number of traditional-themed homes ranging from modern farmhouses to classic Spanish revivals. The firm’s work is best characterized by its exterior designs, floor planning and interior space planning, and custom finishes. The firm also often employs neutral color palettes and showcases its skills in both traditional and more modern exterior finishes.
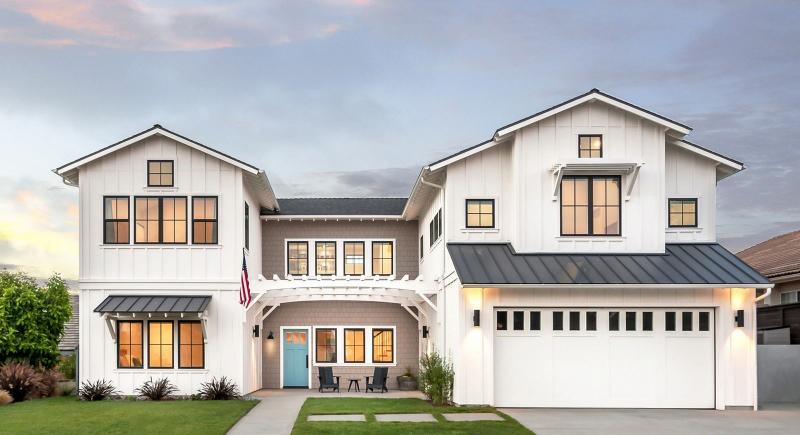
One of the firm’s most notable projects is the farmhouse featured here. For this project, the firm’s team incorporated modern design elements into the classic farmhouse style. This can be seen in the firm’s choice of windows and clean paneled walls. The home also features several custom finishes and a neutral color palette.
T7 Architecture
646 Valley Ave. Suite A, Solana Beach, CA 92075
Headquartered in San Diego, T7 Architecture is an architecture and design firm that specializes in and focuses on modern projects. It works closely with its clients throughout the entire process to ensure that their new homes cater to their lifestyles. Further, the firm considers the project’s lot and environment when creating designs and assists with zoning and constructability. Because of this, T7 Architecture’s solutions are comprehensive and highly tailored to accommodate each specific project’s needs.
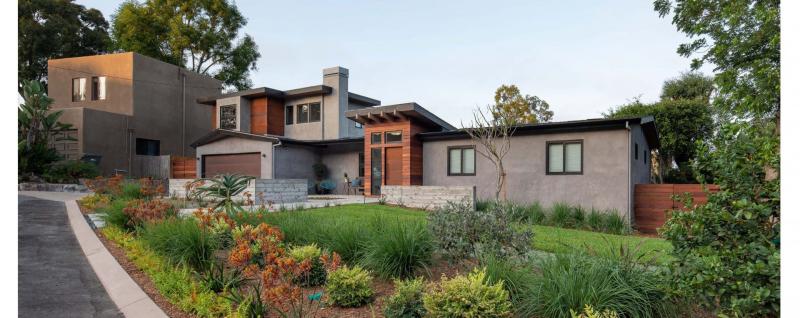
Located in West Solana beach, the project featured here is a coastal residential renovation and addition. The result is a functional and contemporary home whose architecture is primarily an infusion of North Western architectural style with minimalist interiors.
The Kaufman Collaborative Architects
7668 El Camino Real #104-345, Carlsbad, CA 92009
Labeled in The Kaufman Collaborative Architects’s portfolio as the “Fallbrook Pueblo,” the project featured here is the product of a new home “rising from the ashes” after its original structure’s destruction in the massive San Diego County fires back in 2007. Formerly a ranch style home, the house was originally built in the 1960s and is now a highly energy-efficient pueblo revival home. The home is made of a combination of cement, recycled polystyrene, and water. Its walls are 14 inches thick, while its wood elements, seen throughout the entire project, are reclaimed lumber from the Mt. Palomar fire.
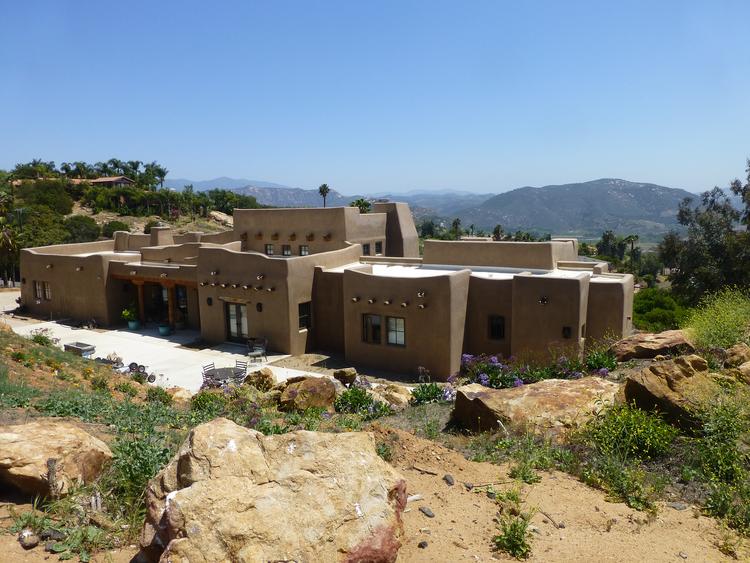
The Kaufman Collaborative is led by its Chief Visionary Officer Richard Emerson Kaufman. He holds licenses in both California and Texas and operates another office for the firm in the latter state.
TRE Architecture
300 Carlsbad Village Dr. Suite 108A-336, Carlsbad, CA 92008
TRE Architecture works closely with each of its clients through the building process. Its name was derived from the Italian translation of the number three—a reference to Roman architect Vitruvius. The firm commits itself to the highest of design standards and ensures that each of its projects are crafted with its environment and community in mind. Headquartered in Carlsbad, the firm has been in business since 2014 and is the product of its principals’ collective award-winning professional experience.
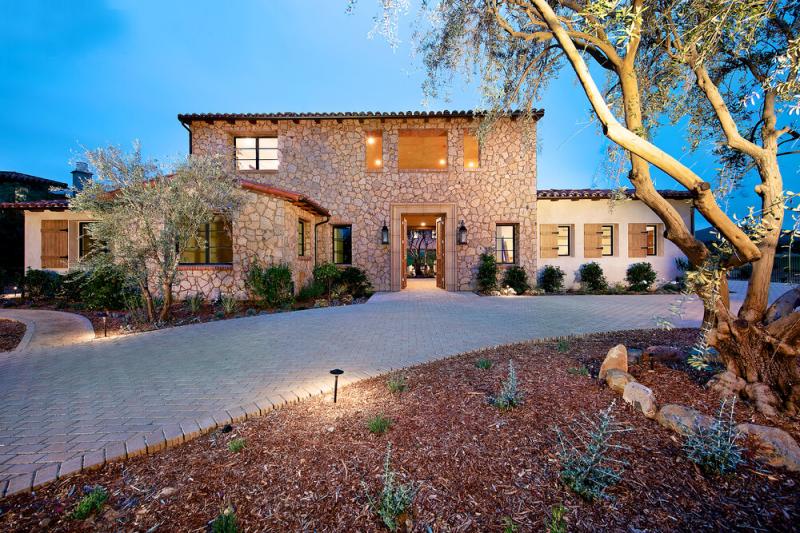
Finished in Santaluz, the project featured here best reflects the firm’s expertise. For this project, the firm made use of an open floor plan to give the home a brighter and more inviting atmosphere. The home is centered around a private interior courtyard and features a recurring theme of clean, modern lines with indoor-outdoor living spaces.
Visualize It Built
Carlsbad, CA
Visualize It Built offers a full range of architectural and visualization services. Headquartered in Encinitas, the firm is best known for its use of the latest industry technology and spot-on renders and animations. Because of this, the firm has had the privilege of working on several constructions and remodels of high-end homes. Further, the company makes use of Graphisoft’s ArchiCAD, a 3D Building Information Model that allows the firm’s clients to follow the design process via a special viewing software on an iPad or a computer.
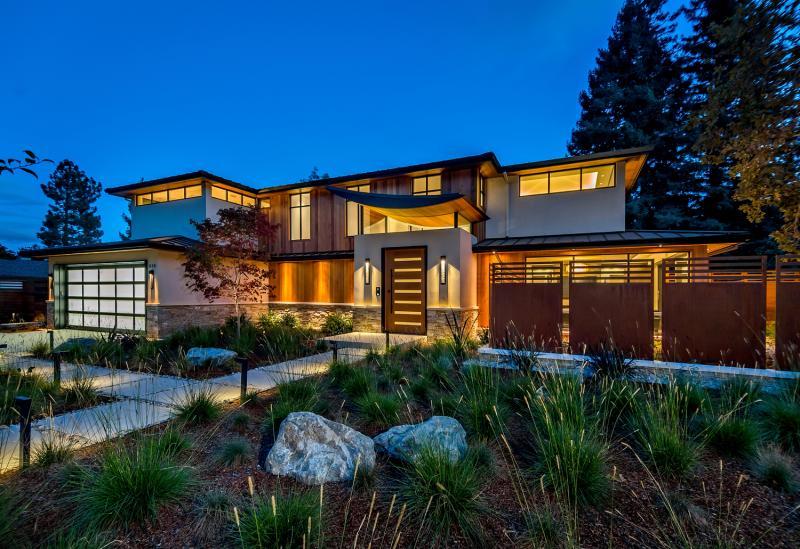
The firm is led by its founder, Daniel Hruby, an architect with more than two decades of professional experience. Hruby is responsible for the firm’s innovative processes and is the mind behind its signature open floor plans with warm combinations of materials and colors.
To see more of Visualize It Built and its works, you can visit their website here.
About Our Rankings
This list takes a range of ranking criteria into consideration, including but not limited to: work history, customer satisfaction, awards and recognition, geographic area of work, cost, building permits, and clientele. We spent over 40 hours researching local contractors before calculating the final ranking for this post. If there is additional information about your business that could affect these rankings, please fill out this form and we will take it into consideration.
Get Bids For Your Build
If you are thinking about building a custom home, we recommend checking each builder’s license with the local licensing board, speaking to past clients, and using our bidding system to get competitive quotes from at least 3 contractors. Getting multiple bids is the best way to ensure you get a fair price and that bids include the complete scope of work.


