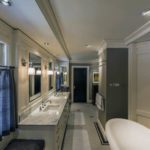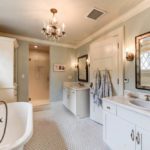Carson City is ideal for families. The city features charming neighborhoods and top-ranking schools. It has friendly residents welcoming visitors to the exciting and diverse city. Locals enjoy the many restaurants and shopping centers around the area. Most homes in the city are either single-family, condominium units, or townhouses. With height restrictions on building homes in the area, it is best to consult experts familiar with the local building codes.
Our editors have found ten of the top residential architects working in Carson City. These experienced architects know the architecture, master planning, interior design, and project management sectors. Most employ sustainable design practices helpful in building energy-efficient and environment-friendly homes. Many have received recognition from inside the industry and have been featured in the press as well.
Collaborative Design Studio
9444 Double R Boulevard, Suite B, Reno, NV 89521
The most senior firm on the list, Collaborative Design Studio has been in the business for over 46 years. Founded in 1976, the firm has gained many awards for consistently delivering outstanding services in Nevada, Illinois, and California. One of its latest awards is the Green Globes Certification in 2021 for its work on Tahoe Beach Club.
A lakefront residential development, Tahoe Beach Club takes full advantage of its stunning location. The development features 13 gorgeous residential buildings with 143 condominium units. The façade blends well with the natural environment through the use of mountain design innovations. Each residential unit features luxury finishes, open floor plans, and jaw-dropping views. These 1,000 to 4,000 square feet units come with sliding glass doors and large windows to connect residents to the outdoor space.
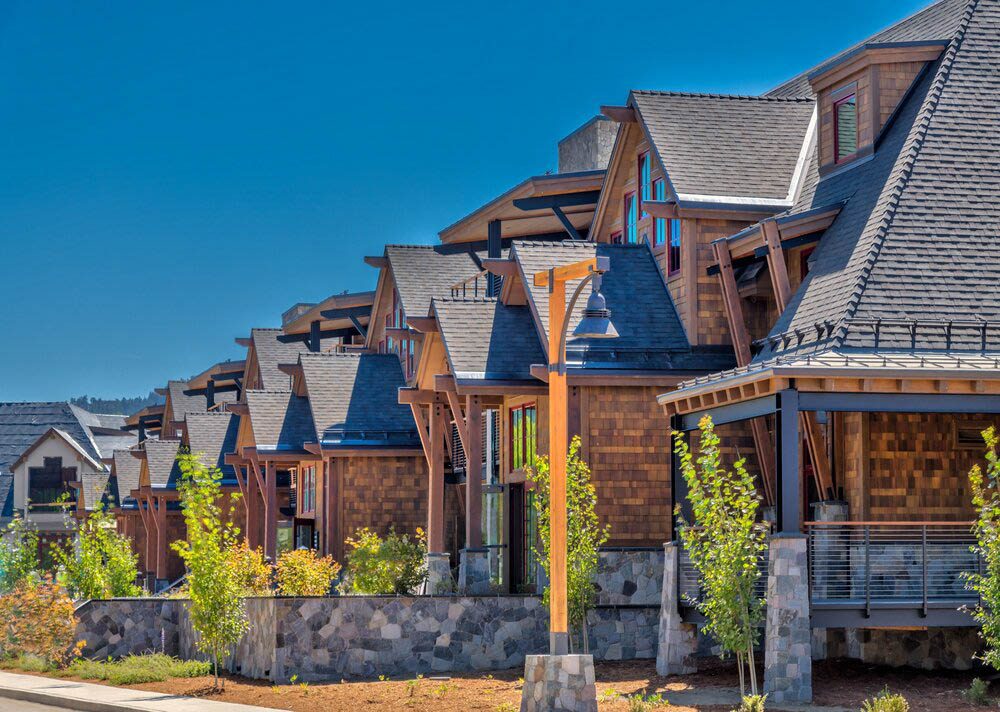
The firm’s excellent designs have been featured in various publications including American Builders Quarterly Magazine, Nevada Magazine, and Green Building and Design Magazine. The well-recognized firm is supervised by Peter Grove and Todd Lankenau. Both members of the American Institute of Architects (AIA), Grove and Lankenau have a combined 75 years of industry experience. Grove is affiliated with the National Council of Architectural Registration Boards (NCARB) and an alumnus of Boston Architectural College. Lankenau is a LEED (Leadership in Energy and Environmental Design) Accredited Professional. He graduated from the University of Nevada, Reno.
JK Architecture and Engineering
1311 N. McCarran Blvd., Suite 103, Sparks, NV 89431
Serving northern Nevada and northern California for almost four decades, JK Architecture and Engineering is a multi-disciplinary firm specializing in a range of services that includes architecture, civil engineering, and structural engineering. JKAE has a history of award-winning designs both locally and nationally, including 13 DBIA awards in the last four years alone, as well as the Learning by Design – Outstanding Project Award in 2021. Its industry excellence is a result of the collaboration of the firm’s outstanding partners—Jordan Knighton, Derek Labrecque, and Chris Vicencio. All AIA and National Council of Architectural Registration Boards (NCARB) members, these partners produce environment-friendly, highly-efficient design solutions.
Knighton—an architecture graduate from the University of Southern California—has worked on many LEED-certified projects and is recognized for landmark buildings from complex college and institutional facilities to resort and personalized residences. His insight and dedication to sensitive and eloquent design solutions have navigated the firm’s success and recognition for sustainable design leadership. His work integrates architecture, culture and sense of place through a journey of creative innovation and thoughtful collaboration.
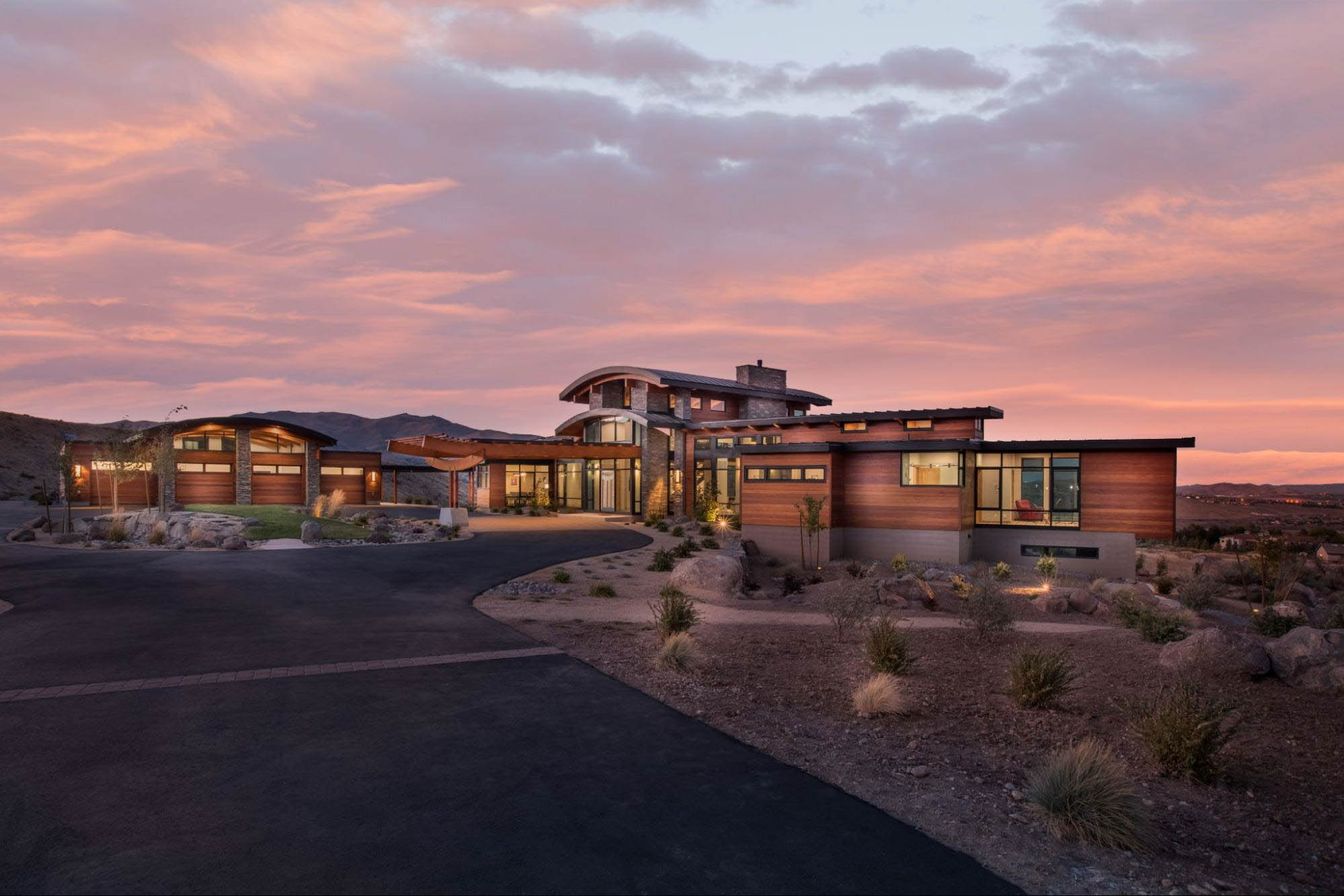
Labrecque and Vicencio are both LEED accredited professionals. Labrecque is a graduate of Roger Williams University with over 25 years of expertise in project management, design, and planning. Derek understands the importance of collaborative planning and community outreach in defining a vision beyond the initial preconceptions. A California Polytechnic State University-San Luis Obispo alumnus, Vicencio has more than 30 years of industry experience specializing in commercial and educational architecture and planning. Chris places a strong emphasis on client interaction and satisfaction and is most proud of projects that benefit the local community. As principals of the firm, they provide leadership and experience that is highly valued by their clients.
For over 38 years, the firm has been building a solid portfolio of excellence. One of the firm’s most recognized designs is the Hunter Creek Residence in Reno, NV. The residential project is located on top of a knoll at an elevation of 4,959 feet. Inspired by a falcon in flight and classical music, this home celebrates flight through form and triumphal music through its curved art galleria. With 360-degree views of Reno, the design features glass panels surrounding the entire house. Mimicking the site’s rolling hills, the home’s design is accentuated with curved lines and arched structures found in the roof, stone walls, and trellis. JKAE has received multiple awards for the design of the Hunter Creek Residence, including the High Desert Award from the Tahoe Quarterly Mountain Home Awards and the Best New Home Product Award from the Builders Association of Northern Nevada (BANN).
J.P. Copoulos, Architect
5051 Numaga Pass, Carson City, NV 89703
Based in Carson City, John P. Copoulos, AIA, provides top-notch customer service. Maintaining a small business practice, he entertains select clients to ensure quality outputs. Founding his firm in 1989, his three decades in the industry prove his client’s satisfaction with the services rendered. An alumnus of the University of New Mexico and Ithaca College in New York, Copoulos has extensive knowledge in architecture and business administration. His specialties include engineering, planning, and solar energy. He produces economical designs with technical accuracy.
Copoulos is quite familiar with colonial, craftsman, French country, and contemporary designs. A great example of his contemporary designs is the KJ Residence. Featuring a beige stucco exterior inspired by Greece’s Cycladic architecture, this Carson City home capitalizes on the site’s mountain and waterfront views. Copoulos addressed the challenge of building in a sloping lot by adding energy-efficient and passive solar energy features to the house. He produced a charming, unique home that protects its residents from intense solar exposure.
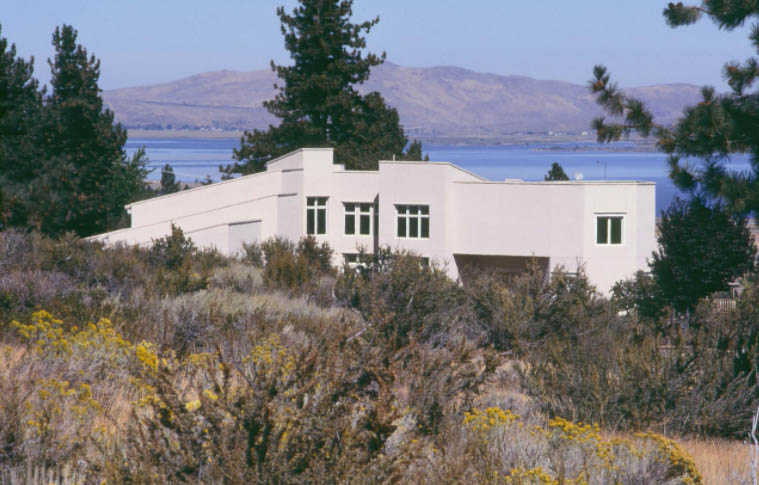
Copoulos is a member of the National Trust for Historic Preservation, the Rotary Club of Carson City, and the American Hellenic Educational Progressive Association. He has received several accolades, including the Merit Award from the 2015 AIA Nevada Design Awards.
Architectural Design Group
410 Mill Street, Suite 205, Reno, NV 89502
Winner of the 2020 AIA Northern Nevada Design Awards’ Merit and Citation Award, Architectural Design Group is a Reno-based firm built through effective collaboration. Established in 2003, the firm runs under the partnership of owner Sam Updike and principal architect Rob Fabri, AIA. For over 19 years, the two have been teaming; together they have finished over 250 projects. Updike is an Arizona State University alumnus with deep experience in the architecture and construction industry. Fabri gained his master’s degree from the University of Utah, and he maintains licenses in Nevada and California.
One of the firm’s most impressive projects is the V-Residence in Reno, Nevada. The stunning property of 5,700 square feet is set in an elevated location. With splendid views of Reno, the property’s design provides an immersive experience between the location and its residents. A crucial part of the design is the way it connects the interior to the exterior. Massive glass sliding doors create openings from the indoor to the outdoor living spaces. Concrete and wood materials flawlessly blend to create a contemporary yet raw design. At the forefront of the design are sustainable features, including recycled building materials, Low-E windows, and high-efficiency lighting.
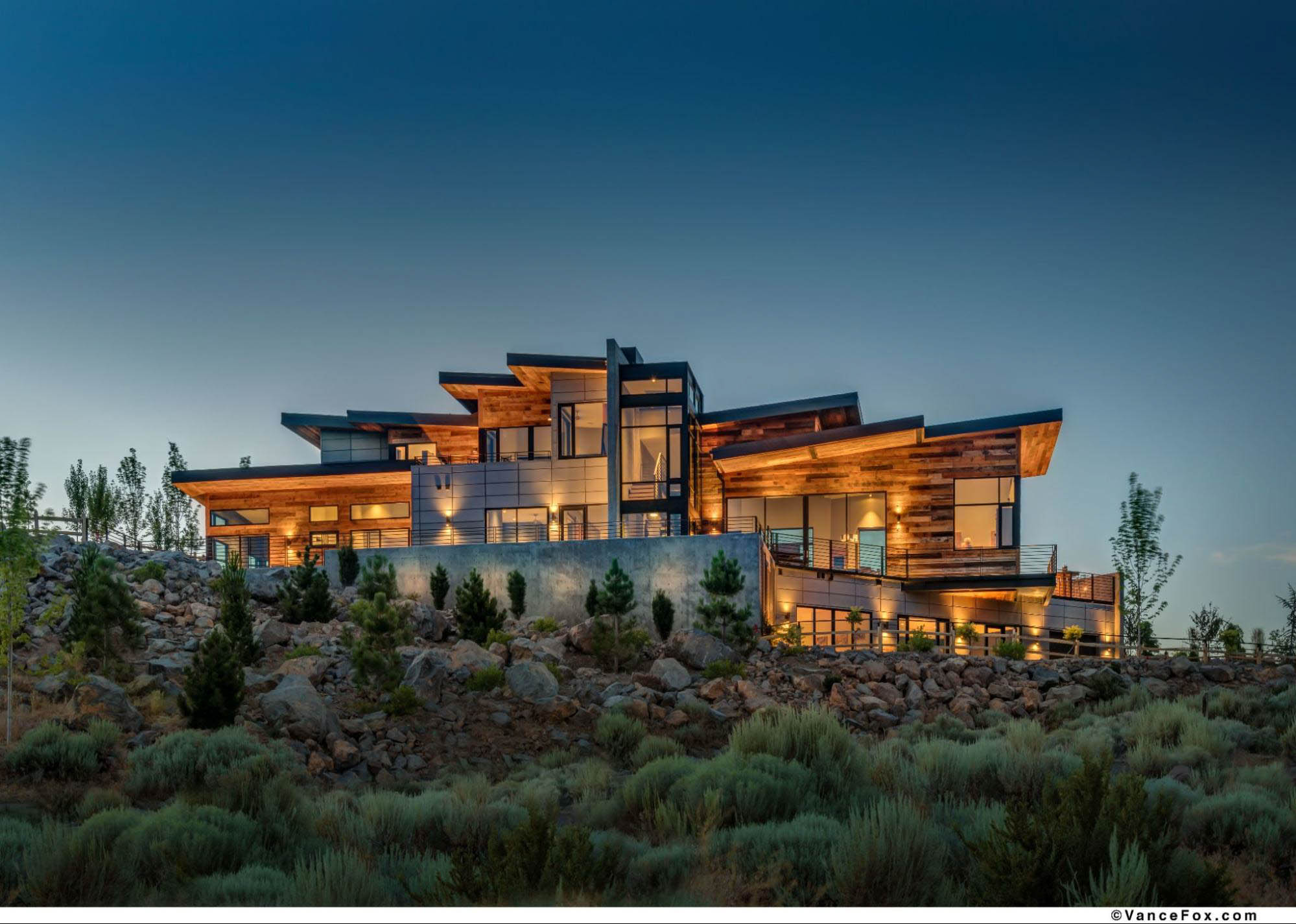
The firm’s outstanding designs have graced Builder Magazine and Trestlewood Calendars.
Frame Architecture, Inc.
4090 South McCarran Boulevard, Suite E, Reno, NV 89502
Featured in Nevada Business Magazine, Frame Architecture is known for its insightful contributions to clients’ dream homes. Established in 2002, the firm creates traditional and modern homes based on the needs and desires of its clients. It offers its expertise in architecture, planning, interior design, and renovation to create homes suitable for its clients’ lifestyles and personalities. A great sample of the firm’s dedication to client-specific homes is the Custom Residence Renovation project. The firm provided renovation and additional services for the project. Answering the client’s brief, the firm transformed the property’s old room into a spacious master bedroom with a large closet and stunning bathroom. The firm performed a residential restoration for this home with a mix of traditional and modern designs. The exterior façade features geometric lines and sharp slopes common in contemporary designs. Inside, the property features traditional cabinetry and natural materials including wood and stone. Its most impressive detail is the natural stone present on the site and carefully incorporated into the home. To produce a structurally-sound house that withstands high-wind events, the firm included structural steel columns in the design and reinforced foundations.
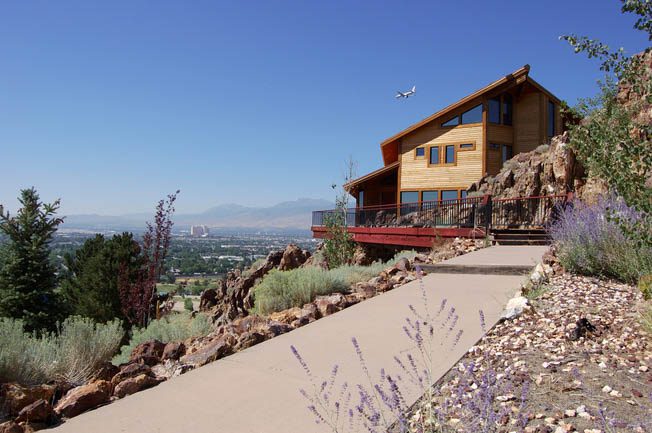
Frame Architecture, Inc. is owned and managed by Jeff Frame, a University of Utah master’s degree holder. Before establishing his firm, Frame worked as a project architect for Sheehan Van Woert Bigotti, Sweeney Rose Architects, and Cooper Roberts Architects. He led several projects in the religious, educational, and civic industries. Under his leadership, the firm has gained membership in the AIA, the National Association of Home Builders (NAHB), and the Builders Association of Northern Nevada.
Borelli Architecture
629 Tumbleweed Circle, Incline Village, NV 89451
Borelli Architecture offers personalized services for its clientele. Excelling in architecture and interior design services, the firm recognizes each client’s differences in style, needs, and budget. Whether it is a residential or commercial project, the firm knows that these differences are present, hence, individualized service is crucial. Under a client-specific approach, the firm maintains open communication with clients, stakeholders, and other individuals involved in the process. Communication provides clarity and transparency and leads to more efficiently realized project objectives.
Heading Borelli Architecture’s individualized approach is James Borelli. A University of California Berkeley alumnus, Borelli has licenses in California and Nevada. In Nevada, he serves clients in Carson City, Incline Village, and Zephyr Cove. He is a highly-qualified architect with experience in residential and commercial projects.
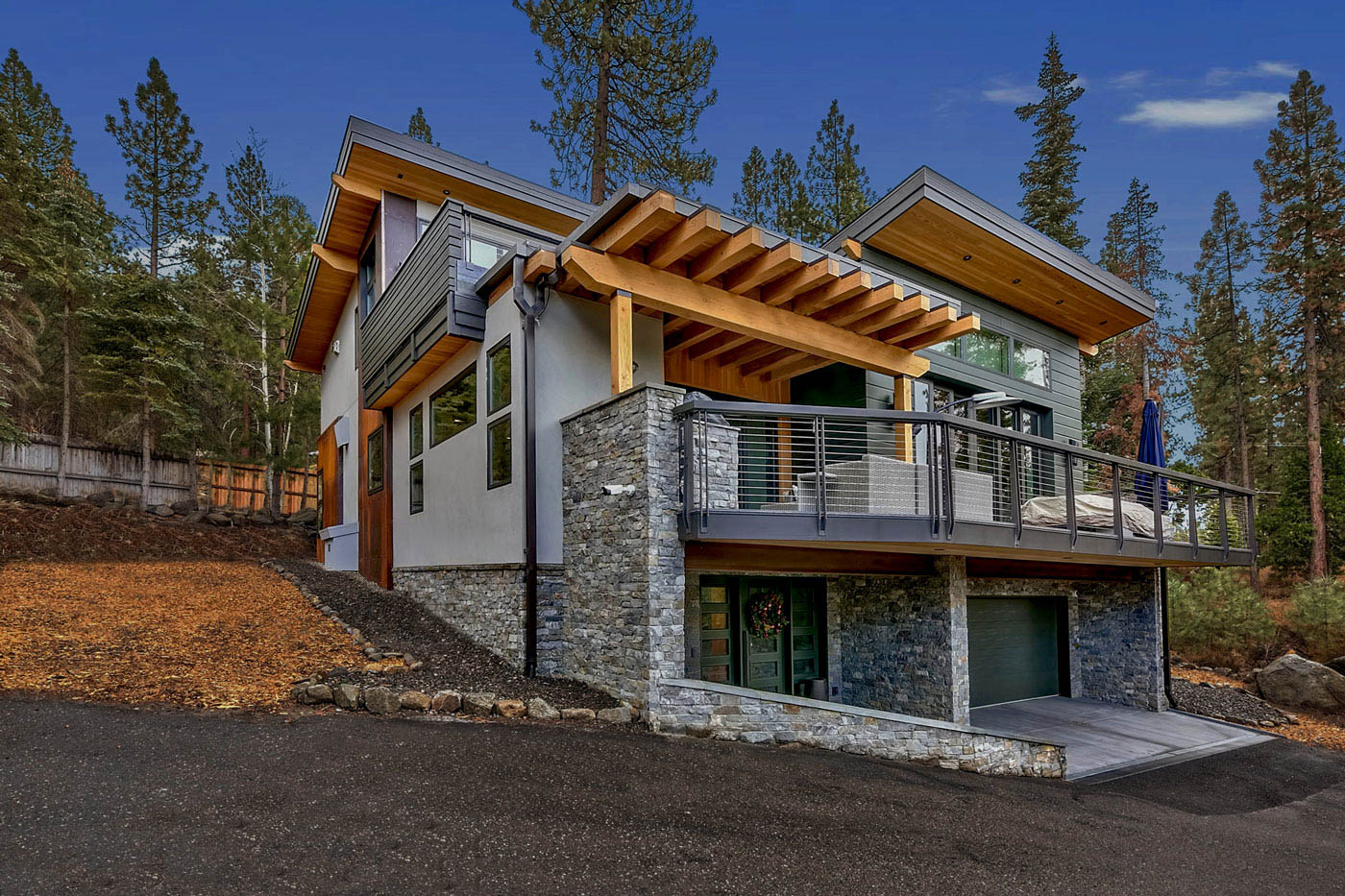
Established in 1982, the firm has accomplished a good number of projects. Its residential projects feature various styles like craftsman, contemporary, ranch, and cottage homes. One of the firm’s successfully finished contemporary homes is 1150 U.S. Highway 50 in Zephyr Cove, Nevada. A lakeside residence, this 4,100-square-foot home contains four bedrooms including a spacious master bedroom suite. The three-story home is impressively carved into the land, with the basement and the entrance connected to the concrete street. The second floor contains the main parts of the house including an outdoor kitchen overlooking the woods. Natural stone, fiber cement siding, and rusted steel panels were all employed to create this striking home.
Al Salzano, Architect
5935 Grass Valley Road, Reno, NV 89510
Since 1987, Al Sazano has been providing specialized home designs for clients in Nevada and California. A Washington State University graduate, he has built many custom, energy-efficient, and multigenerational homes for over three decades. Included in his specializations are townhomes, apartments, and senior living homes. His expertise covers contemporary, craftsman, ranch, and farmhouse styles.
According to former clients, Sazano is a highly-qualified and extremely professional architect. He performs his job well at an affordable price. Clients commend his responsiveness and smart solutions to design-build needs. Its exceptional services have been exhibited in the Modern Custom Residence project. Creating a modern single-story ranch, the firm designed a single-story home highly accessible to residents and visitors. Around the home is a spacious driveway, open parking spaces, and simple landscaping that adds color to the property.
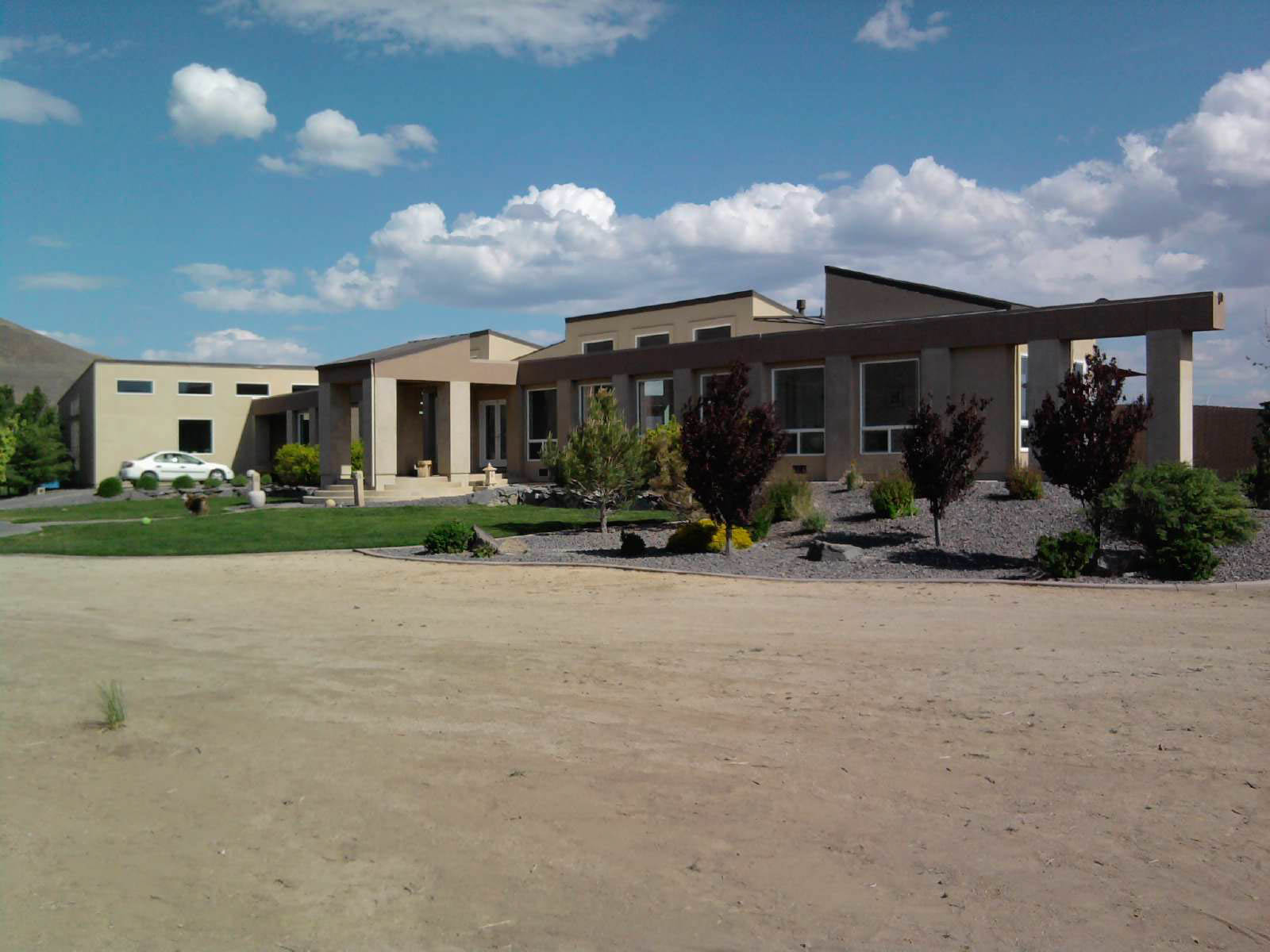
Al Sazano keeps his clients happy by producing quality designs with cost-saving techniques. Part of his strategy is creating a concise project drawing with a strong consideration for best building practices. He gives equal attention to his clients and encourages client participation. Behind all his designs is the goal to create timeless structures with style and class.
CWX Architects
1680 Montclair Avenue, Suite A, Reno, NV 89509
Founded in 1989, CWX stresses balance. It combines creativity, practicality, and innovation to produce effective design solutions. Part of striking a balance in design is collaborating with clients to create homes suitable for their needs. The firm listens to its client’s goals and responds accordingly. Combining exceptional interior design, architecture, and planning achieves great results.
Ensuring balance in all parts of the process is the reason for the firm’s longevity in the business. For over three decades, clients in Nevada, Alaska, and California have been extremely satisfied with the firm’s work. Behind the firm’s successful projects is Carlin Williams, AIA, NCARB. The firm’s principal, Williams has over 30 years of industry experience, and her expertise covers designing for various industry sectors including, residential, retail, education, and hospitality.
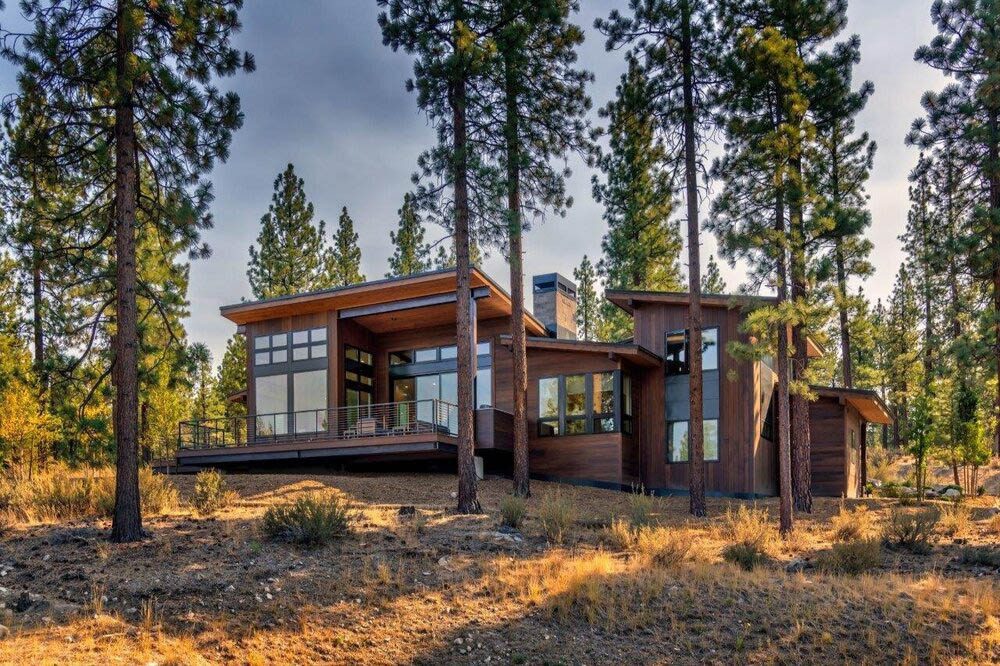
The concept of balance informs the firm’s many residential projects, whether it is a contemporary, craftsman, or French country home. A great example is the Clear Creek Residence. This property follows the architecture philosophy propagated by famous architect Frank Lloyd Wright. Much like Wright’s residential designs, the design for this structure makes it look organic to the site. It is a design that creates harmony between the residents, the site, and the moment. Featuring a contemporary design and natural materials, this home truly provides oneness with nature.
Reflex Design Group
9550 Prototype Court, Suite 103, Reno, NV 89521
Reflex Design Group creates spaces that enhance a user’s living condition. Thanks to its one-of-a-kind design solutions, the firm helps its clients rethink the way they view a home. For the firm, a home must create an enjoyable and unique user experience.
Behind the firm’s out-of-the-box designs are owners Ryan Thornton and Steven Miles. Thornton is an architecture graduate from the NewSchool of Architecture & Design in California. Graduating with high honors, he continues to exhibit excellence as he constructs incredible homes for clients in Carson City and Reno. Miles, on the other hand, is a highly-skilled professional with expertise in different areas of architecture and construction. His admirable skills include green building, custom home design, design research and development, and construction documentation.
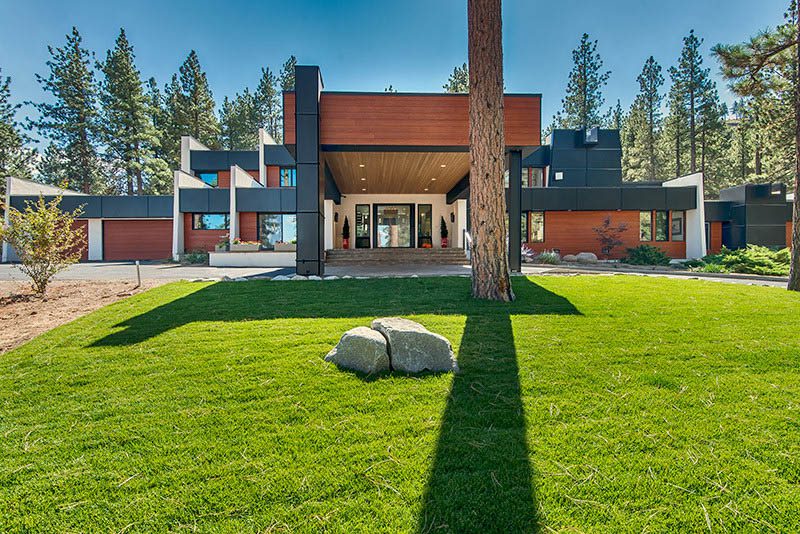
Exhibiting the firm’s expertise in improving living conditions is the Franktown Remodel. The firm converted the unimpressive home on the property into a truly striking structure. The exterior façade features an eye-catching dark and mahogany color scheme. Residents and guests are welcomed by a single-paneled glass door that revolves 360 degrees. Inside, walls were painted white to emphasize the contemporary interior design. Living areas were separated through foldable glass panels that give the option of creating more open spaces in the home.

