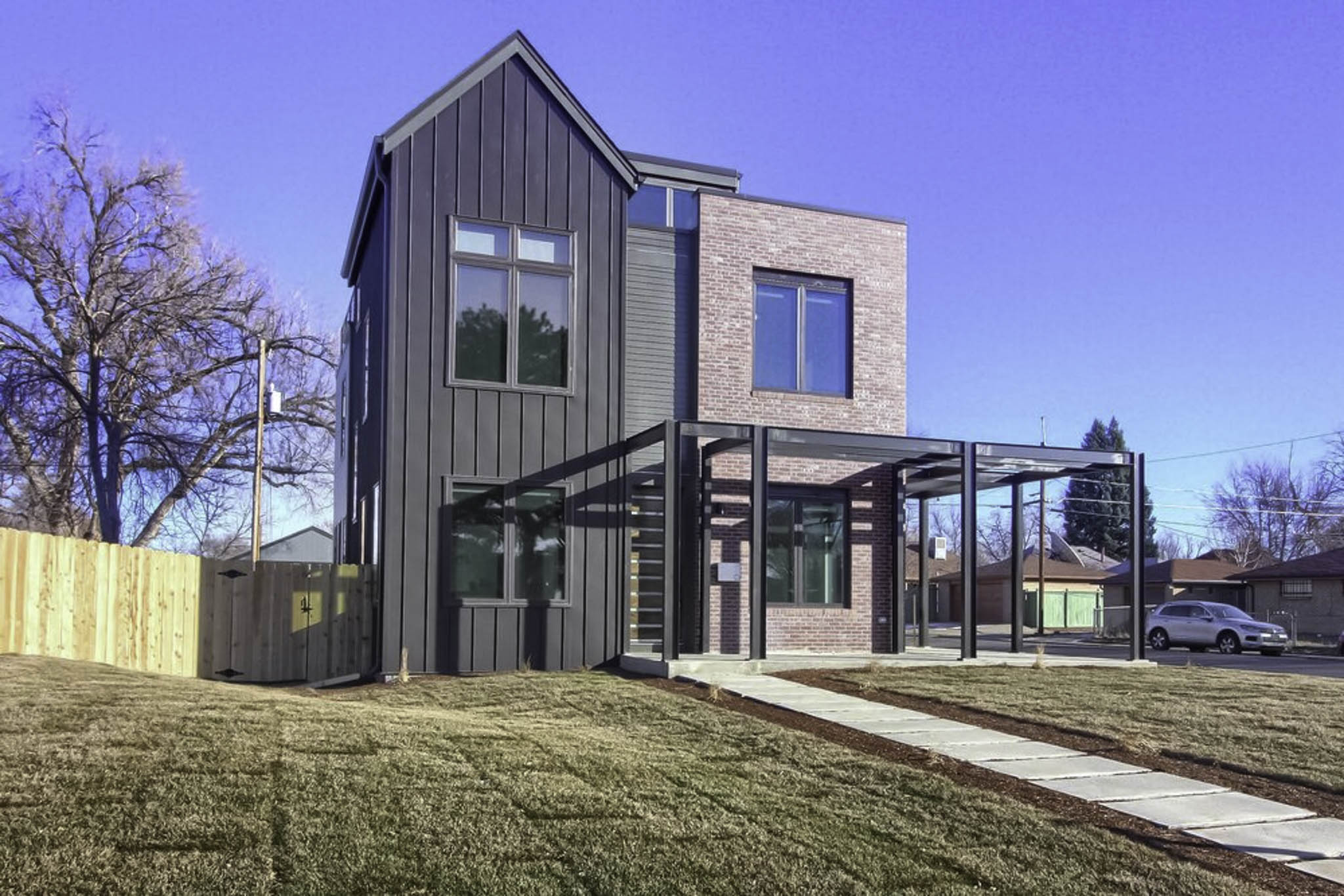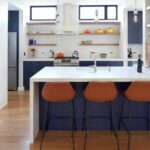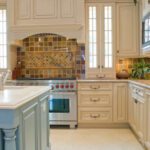Last updated on May 30th, 2024 at 04:27 pm
[vc_section el_class=”custom_main_header_title_img”][vc_row full_width=”stretch_row” el_class=”blog_post_main_title”][vc_column el_class=”custom_post_header_title”][blog_post_title][/vc_column][/vc_row][vc_row el_class=”featured_img_post_main”][vc_column][vc_single_image source=”featured_image” img_size=”full” el_class=”blog_post_featured_image”][/vc_column][/vc_row][/vc_section][vc_section][vc_row el_class=”blog_sticky_side_bar_menu”][vc_column width=”2/3″][vc_column_text]Home » Ranking »
[/vc_column_text][vc_column_text]Known as the Mile High City due to its elevation of one mile above sea level, Denver has been ranked among the top two best destinations to live in America by US News & World Report. This ranking is due to its high livability scores, robust job growth, excellent walkability, high quality of living, and ample health and fitness opportunities. Denver offers numerous enjoyable destinations for residents and visitors alike, including universities and colleges, a professional sports stadium, and several art and history museums, all of which can be easily reached on foot. There are also over 200 parks in the area and 20,000 acres of parks in the Rocky Mountains that are open to visitors. Whether you’re looking for outdoor adventures or cultural experiences, Denver has something for everyone.
For people who are interested in moving to Denver, we have created a list of the area’s best residential architects, each of which is known for designing homes that maximize space and appeal. The firms are all led by experienced architects who have worked on a wide variety of projects, including new home constructions and renovations.
[/vc_column_text][vc_column_text]
Zaga Design Group
3630 W 32nd Ave. #2, Denver, CO 80211
Zaga Design Group was founded in 2005 by Sandra Thompson, who is a member of the American Institute of Architects (AIA). As a community-centric design firm, its primary purpose is to create spaces where people come together to connect, whether at home with family or in community spaces with friends. Zaga serves residential areas in Northwest Denver with designs that balance beauty, efficiency, and functionality. Zaga addresses the distinctive requirements of each homeowner by developing a deep understanding of its clients’ lifestyles and individual needs, allowing them to provide a customized approach from project initiation all the way through construction administration.[/vc_column_text][vc_column_text]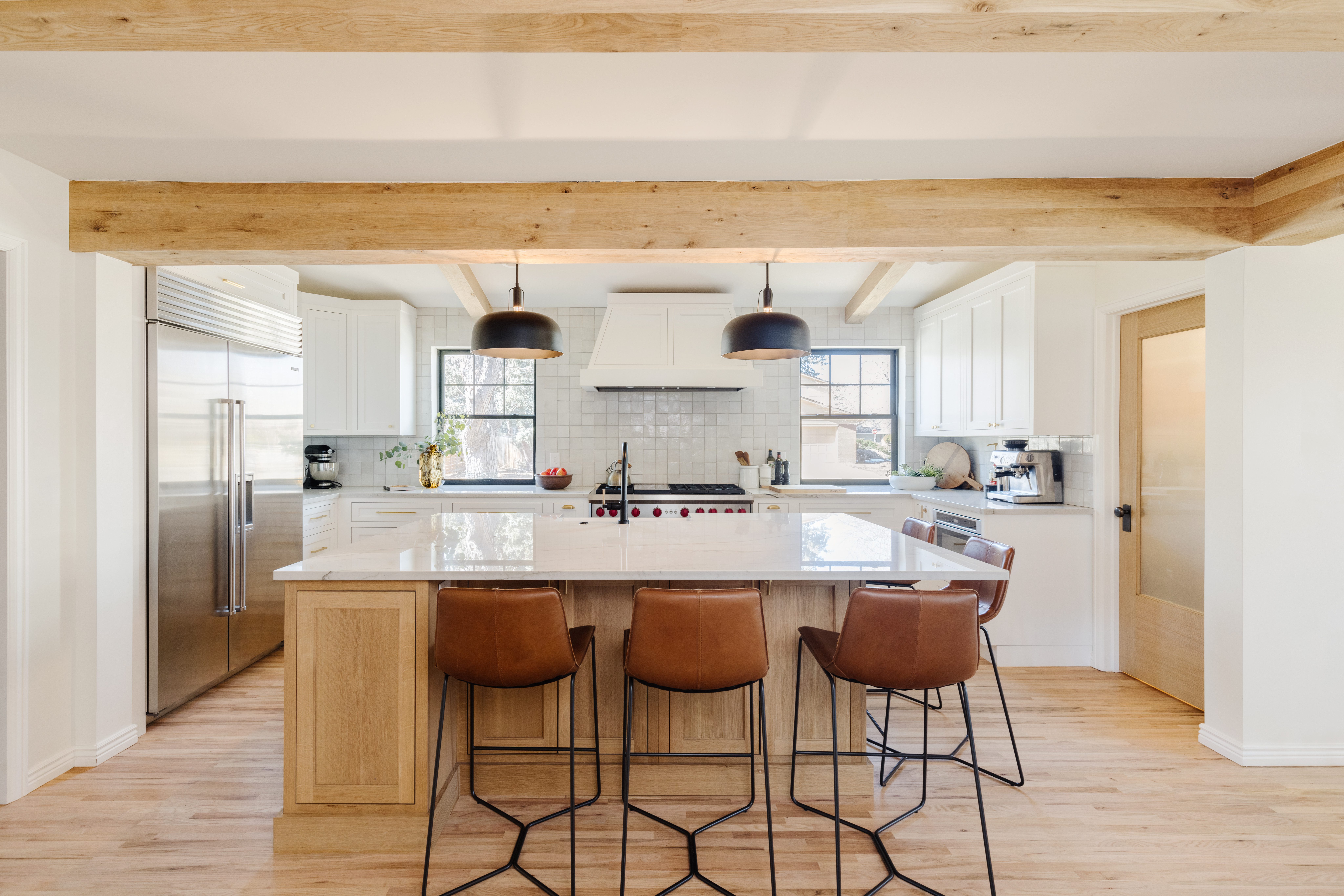 [/vc_column_text][vc_column_text]Owner Thompson has been in the industry for nearly three decades, amassing a vast amount of knowledge that she now uses to lead Zaga. Specializing in residential, multi-family, and commercial projects, Thompson has expertise in facilities management, forming strong industry connections, and coordinating full-range engineering services. Her competent leadership combined with the firm’s skilled team has resulted in acknowledgment from several publications, including the Denver Gazette, Grand Junction Daily Sentinel, and Lohi Lifestyle Magazine. Zaga’s designs have been awarded by the National Association of Home Builders for the Best in American Living in 2022 and 2023.
[/vc_column_text][vc_column_text]Owner Thompson has been in the industry for nearly three decades, amassing a vast amount of knowledge that she now uses to lead Zaga. Specializing in residential, multi-family, and commercial projects, Thompson has expertise in facilities management, forming strong industry connections, and coordinating full-range engineering services. Her competent leadership combined with the firm’s skilled team has resulted in acknowledgment from several publications, including the Denver Gazette, Grand Junction Daily Sentinel, and Lohi Lifestyle Magazine. Zaga’s designs have been awarded by the National Association of Home Builders for the Best in American Living in 2022 and 2023.
[/vc_column_text][vc_column_text]
Woodley Architectural Group
731 Southpark Dr. Suite B, Littleton, CO 80120
The Woodley Architectural Group is an award-winning architectural firm serving various areas in California and Colorado. The firm has offices in both Santa Ana and Littleton, allowing it to provide services to a wide variety of clients. It has completed numerous project types, including high-density multifamily and single family residences, luxury structures, and custom homes. The firm’s portfolio also includes active adult community projects and recreational building construction. Publications like Colorado Homes & Lifestyles, 5280 Home, Elle Decor, Professional Builder, and One Kind Design have all featured the Woodley Architectural Group’s outstanding work.[/vc_column_text][vc_column_text]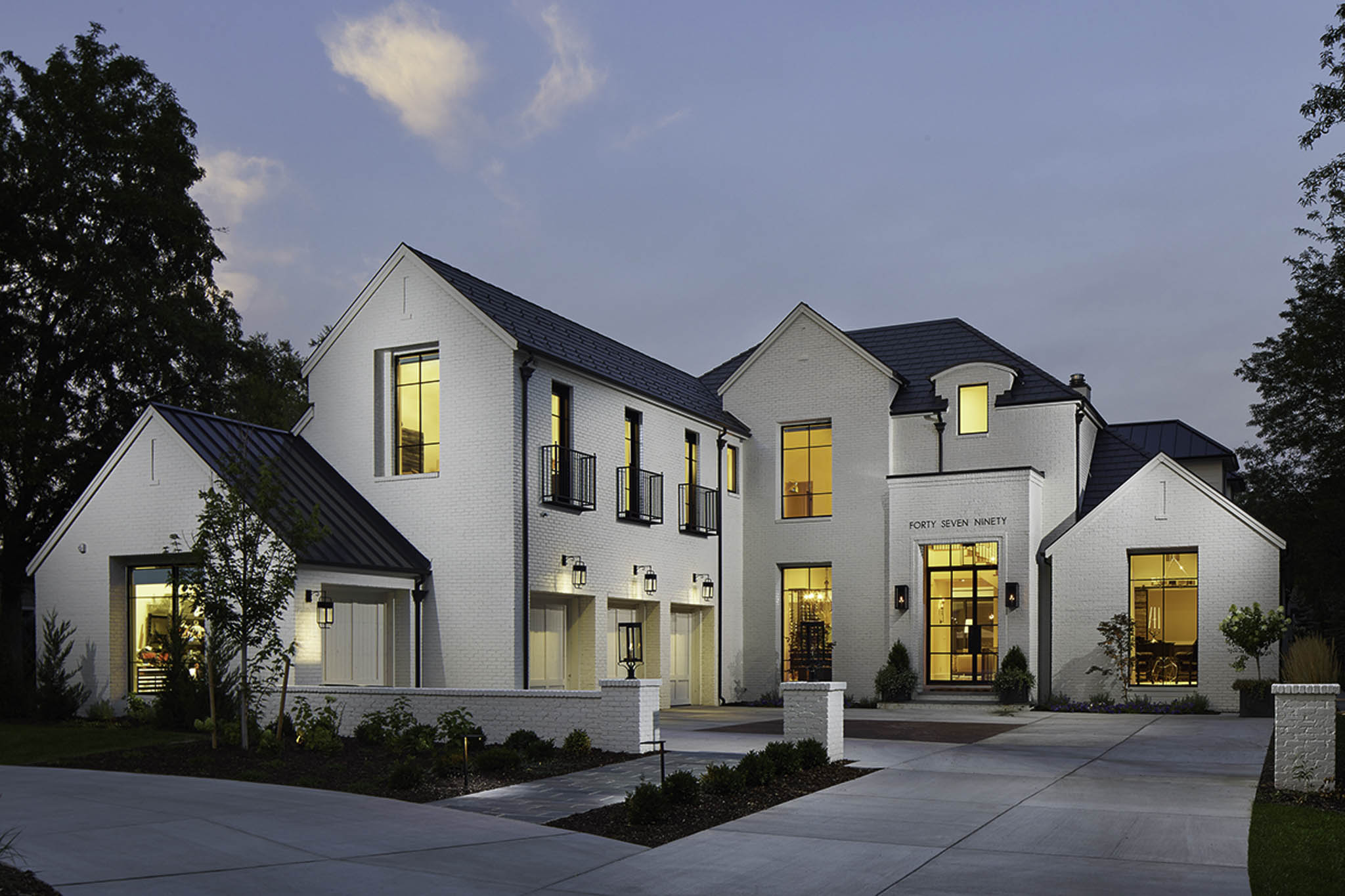 [/vc_column_text][vc_column_text]Firm president Michael L. Woodley ensures his firm’s success by leveraging everything he has learned in his 30 years of industry experience. Over the years, he has refined his hands-on approach and interactive design charrette process to maximize project potential. His direct involvement in projects allows the firm to create market and budget-sensitive designs. The quality of his work has been recognized by industry experts, leading to his induction into the California Homebuilding Hall of Fame in 2015 and the William S. Marvin Hall of Fame for Design Excellence in 2012.
[/vc_column_text][vc_column_text]Firm president Michael L. Woodley ensures his firm’s success by leveraging everything he has learned in his 30 years of industry experience. Over the years, he has refined his hands-on approach and interactive design charrette process to maximize project potential. His direct involvement in projects allows the firm to create market and budget-sensitive designs. The quality of his work has been recognized by industry experts, leading to his induction into the California Homebuilding Hall of Fame in 2015 and the William S. Marvin Hall of Fame for Design Excellence in 2012.
[/vc_column_text][vc_column_text]
BONSAI
2931 W. 25th Ave. Denver, CO 80211
BONSAI is a design-build firm that was founded with the vision of integrating the services and principles of both construction and architecture. Founder Josh Oqueli works as the lead architect and general contractor of the firm. Initially working with the United States Marine Corps, Oqueli became interested in architecture when he was deployed to Spain. There, he was inspired to design and build by the work of Antonio Gaudi. Oqueli was featured in the 2020 Gen XYZ Top 25 Young Professionals by ColoradoBiz and the 2020 Forty Under 40 by ProRemodeler.[/vc_column_text][vc_column_text]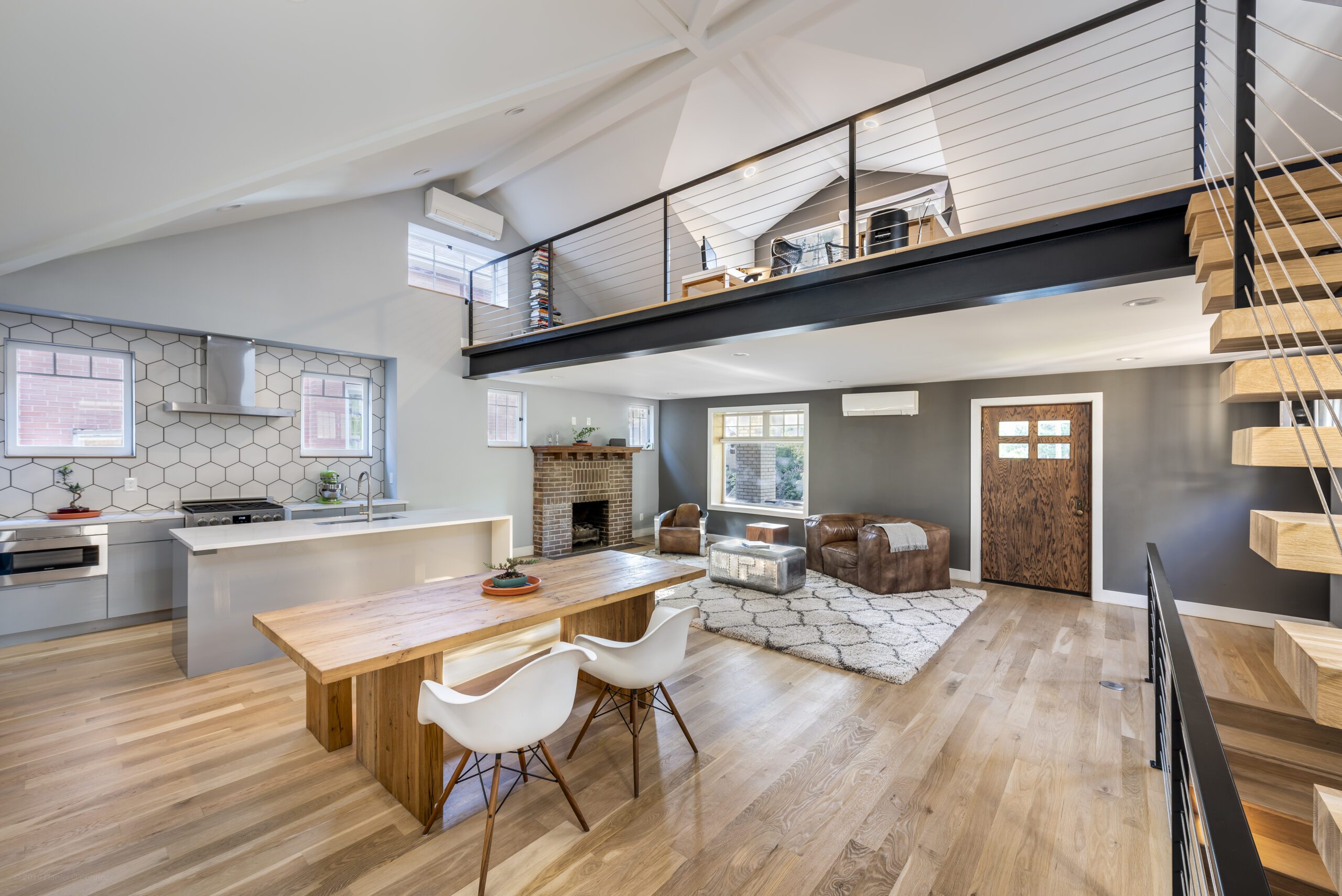 [/vc_column_text][vc_column_text]This 1916 brick home in Denver underwent rehabilitation and restoration work by BONSAI’s team of architects and builders. Given that the home is part of a landmark district, the firm was careful to restore distinguishing exterior period-specific features as they gave the interior 21st-century upgrades. The high-performance rehabilitation included restructuring and vaulting the ceilings to add a second-story loft, implementing an Energy Recovery Ventilator to provide fresh air, and installing new mechanical, engineering, and plumbing systems.
[/vc_column_text][vc_column_text]This 1916 brick home in Denver underwent rehabilitation and restoration work by BONSAI’s team of architects and builders. Given that the home is part of a landmark district, the firm was careful to restore distinguishing exterior period-specific features as they gave the interior 21st-century upgrades. The high-performance rehabilitation included restructuring and vaulting the ceilings to add a second-story loft, implementing an Energy Recovery Ventilator to provide fresh air, and installing new mechanical, engineering, and plumbing systems.
[/vc_column_text][vc_column_text]
Hart STUDIO
4530 E Cedar Ave. Denver, CO 80246
Hart STUDIO is a boutique residential architecture firm that serves Denver and surrounding areas. With projects located throughout metro Denver, suburban neighborhoods, and mountain communities, its portfolio features interior remodels, basements, addition constructions, pop-tops, and ground-up construction. Owner Tomas Hart, who has worked in the industry for more than 30 years, is affiliated with the AIA, Historic Denver, Inc., and the Cranmer Park/Hilltop Civic Association. In 2020, Hart STUDIO was featured in a Rethinking the Future publication.[/vc_column_text][vc_column_text]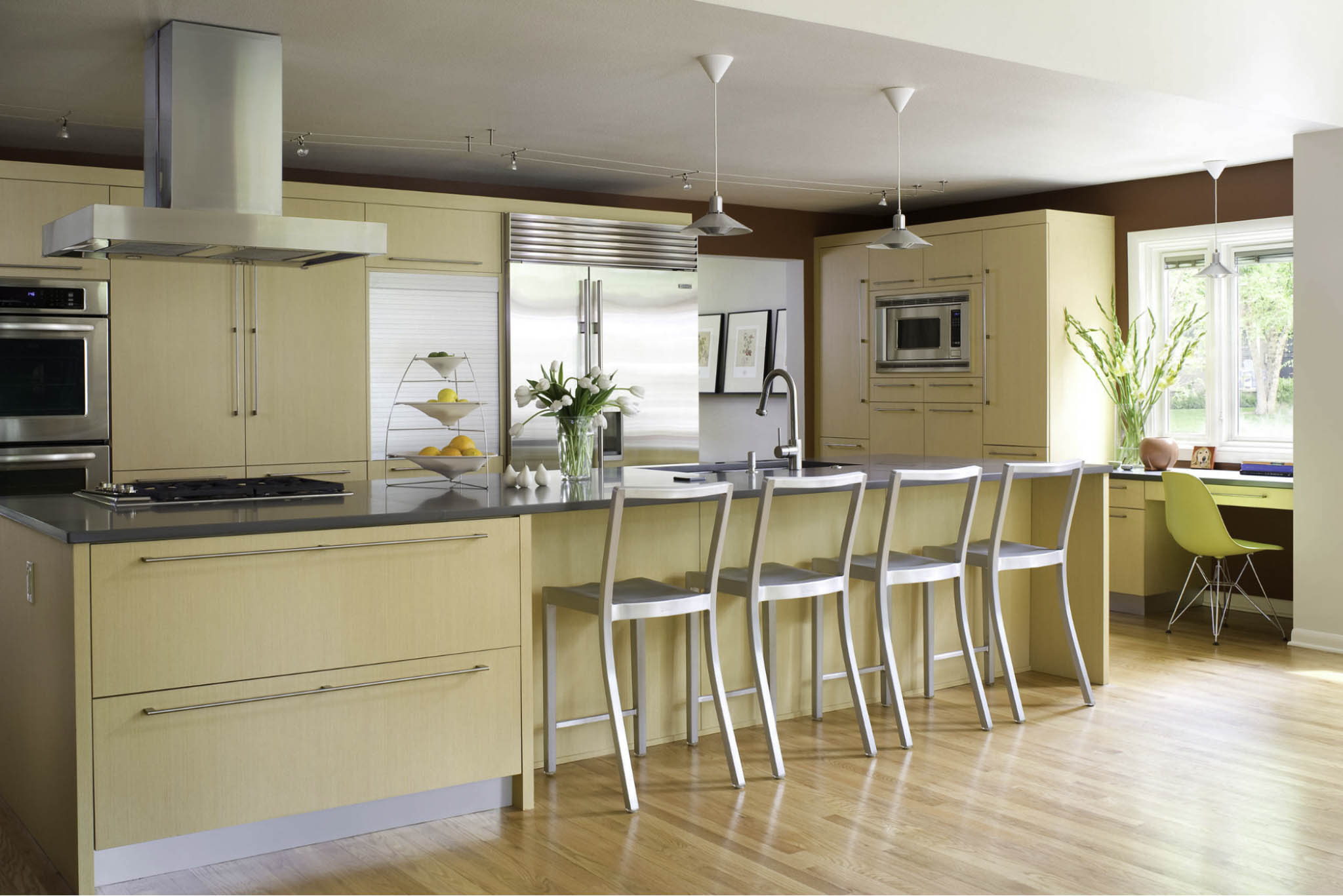 [/vc_column_text][vc_column_text]The Bonnie in Bonnie Brae project is a mid-century ranch that needed more space to accommodate the changing lifestyle of its owners. Upon being tasked with this project, Hart STUDIO was careful to minimize the impact that the additional space and construction work would have on the client’s neighbors. As a result, the firm and clients agreed to take advantage of the large backyard and expand the home towards the rear. Other elements of the project included combining the kitchen and dining room to create a bigger kitchen area and removing the rear wall to open up the kitchen to the new great room. On top of the open-concept design, the high ceiling and numerous glass windows further open up the space. Additional new features of the home include an alcove in the dining area, a master suite behind the family room, and a master bathroom with floating mirrors. This project was given the Mayor’s Choice Award, due to its high sensitivity to the neighborhood.
[/vc_column_text][vc_column_text]The Bonnie in Bonnie Brae project is a mid-century ranch that needed more space to accommodate the changing lifestyle of its owners. Upon being tasked with this project, Hart STUDIO was careful to minimize the impact that the additional space and construction work would have on the client’s neighbors. As a result, the firm and clients agreed to take advantage of the large backyard and expand the home towards the rear. Other elements of the project included combining the kitchen and dining room to create a bigger kitchen area and removing the rear wall to open up the kitchen to the new great room. On top of the open-concept design, the high ceiling and numerous glass windows further open up the space. Additional new features of the home include an alcove in the dining area, a master suite behind the family room, and a master bathroom with floating mirrors. This project was given the Mayor’s Choice Award, due to its high sensitivity to the neighborhood.
[/vc_column_text][vc_column_text]
UNUM collaborative
1490 N. Lafayette St. Suite 408, Denver, CO 80218
UNUM collaborative was founded on the philosophy that “great design must originate from the collective.” Therefore, its team of architects, designers, and craftsmen focuses on challenging traditional approaches to architecture and design. In doing so, UNUM collaborative combines the fundamentals of art, architecture, industrial design, and fashion, creating projects that are meant to stimulate a person’s senses and encourage social, intellectual, and physical engagement. UNUM collaborative continuously refines its design-forward approach to architecture, focusing on meeting client needs with socially driven and economically responsible solutions.[/vc_column_text][vc_column_text]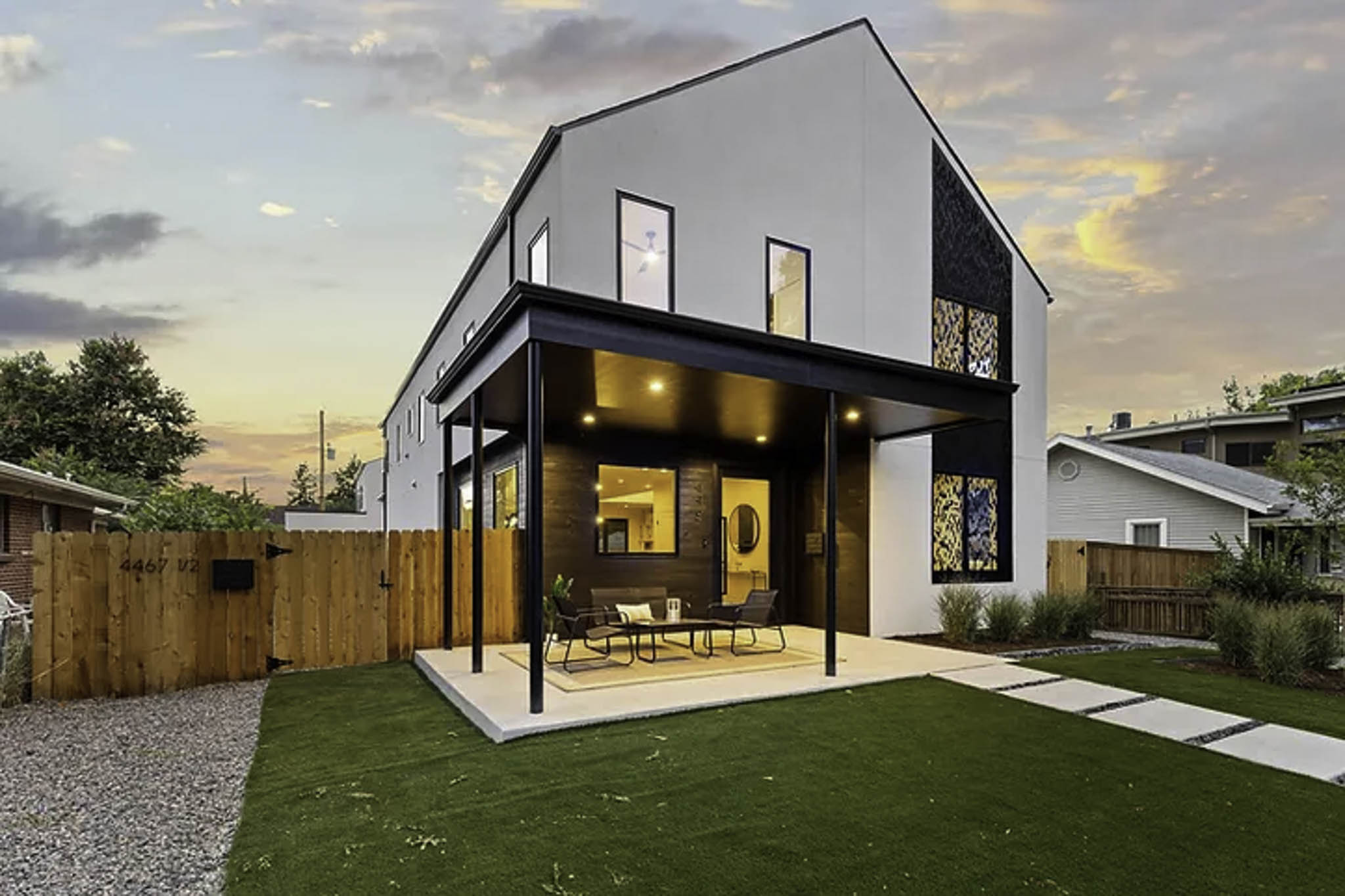 [/vc_column_text][vc_column_text]Adam B. Steinbach and Jim Pfeiffer are UNUM collaborative’s co-founders. Steinbach, who is an AIA and Leadership in Energy and Environmental Design Accredited Professional (LEED AP), has nearly 20 years of experience in architecture and design. He believes that bringing people with diverse knowledge together will result in interesting and elegant solutions, and emphasizes the importance of creating functional and inspiring spaces. Pfeiffer, on the other hand, who also has almost two decades of experience, has a focus on architecture and construction. He uses a comprehensive and holistic approach that stems from his experience collaborating with clients and firms of different backgrounds and scales. He oversees project delivery and detailing, taking an active role during the documentation and construction process. He works to foster collaborative and creative work environments.
[/vc_column_text][vc_column_text]Adam B. Steinbach and Jim Pfeiffer are UNUM collaborative’s co-founders. Steinbach, who is an AIA and Leadership in Energy and Environmental Design Accredited Professional (LEED AP), has nearly 20 years of experience in architecture and design. He believes that bringing people with diverse knowledge together will result in interesting and elegant solutions, and emphasizes the importance of creating functional and inspiring spaces. Pfeiffer, on the other hand, who also has almost two decades of experience, has a focus on architecture and construction. He uses a comprehensive and holistic approach that stems from his experience collaborating with clients and firms of different backgrounds and scales. He oversees project delivery and detailing, taking an active role during the documentation and construction process. He works to foster collaborative and creative work environments.
[/vc_column_text][vc_column_text]
Bormann Eitemiller Architects
5303 East Evans Ave. Suite 301, Denver, CO 80222
Bormann Eitemiller Architects (BEA) has been providing clients with architectural services since 1990. It initially served Southwestern Connecticut before relocating to Denver in 1992. The core pillars of its designs are authenticity, comfort, and elegance, regardless of the architecture type. BEA’s portfolio, which includes over a hundred completed projects, mostly features new and remodeled homes in different colonial and craftsman styles. The portfolio’s projects include scrape-offs, complete makeovers, additions, pop tops, interior-only remodels, bathrooms, and kitchens. BEA’s projects have been featured in Colorado Homes & Lifestyles, Cabin Living Magazine, and Colorado Expressions.[/vc_column_text][vc_column_text]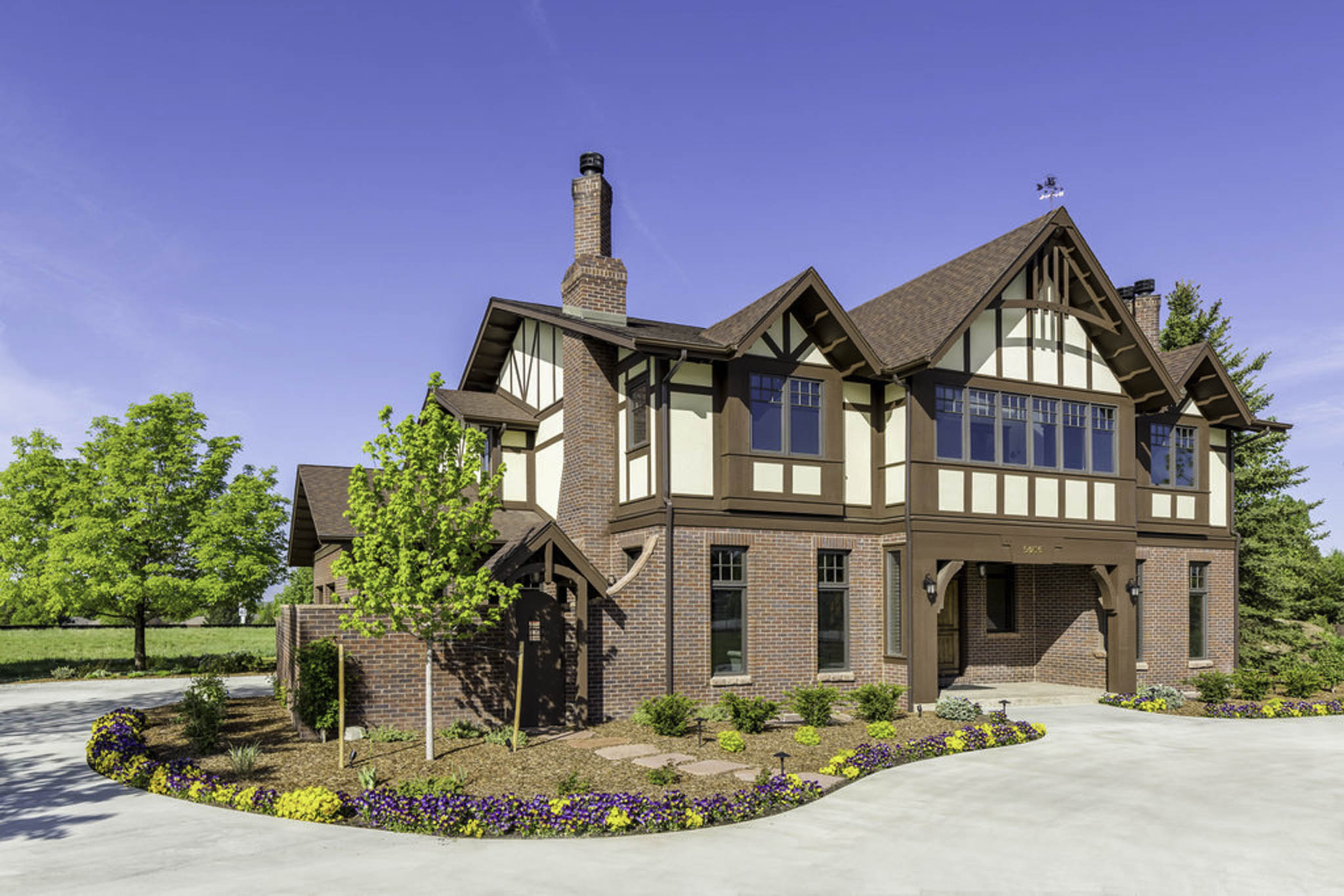 [/vc_column_text][vc_column_text]One of the firm’s founders, Paul Bormann, works at the forefront of BEA’s operations, serving as an architect and project designer. Though Bormann has nearly four decades of professional experience, he has really been learning about architecture since he was a first grader in 1966. His architectural designs are meant to communicate with and inspire the community, and mostly come in the form of American Colonial and Craftsman designs.
[/vc_column_text][vc_column_text]One of the firm’s founders, Paul Bormann, works at the forefront of BEA’s operations, serving as an architect and project designer. Though Bormann has nearly four decades of professional experience, he has really been learning about architecture since he was a first grader in 1966. His architectural designs are meant to communicate with and inspire the community, and mostly come in the form of American Colonial and Craftsman designs.
[/vc_column_text][vc_column_text]
4240 Architecture
3507 Ringsby Ct. Suite 117, Denver, CO 80216
Located in Denver’s River North Art District (RiNo) neighborhood, 4240 Architecture’s practice is based on design ingenuity, client service, leaving a good impression, and drawing inspiration from its clients. It developed its process to take different details into account, including site-specific information, economic considerations, and the local culture. Most of 4240’s past projects are mixed-use urban infills, multi-family residential spaces, commercial offices, active senior living structures, and resorts. The firm has been featured in Building Dialogue, Colorado Construction & Design, Urban Land, Forbes, Mile High CRE, Senior Housing News, and 5280 Magazine.[/vc_column_text][vc_column_text]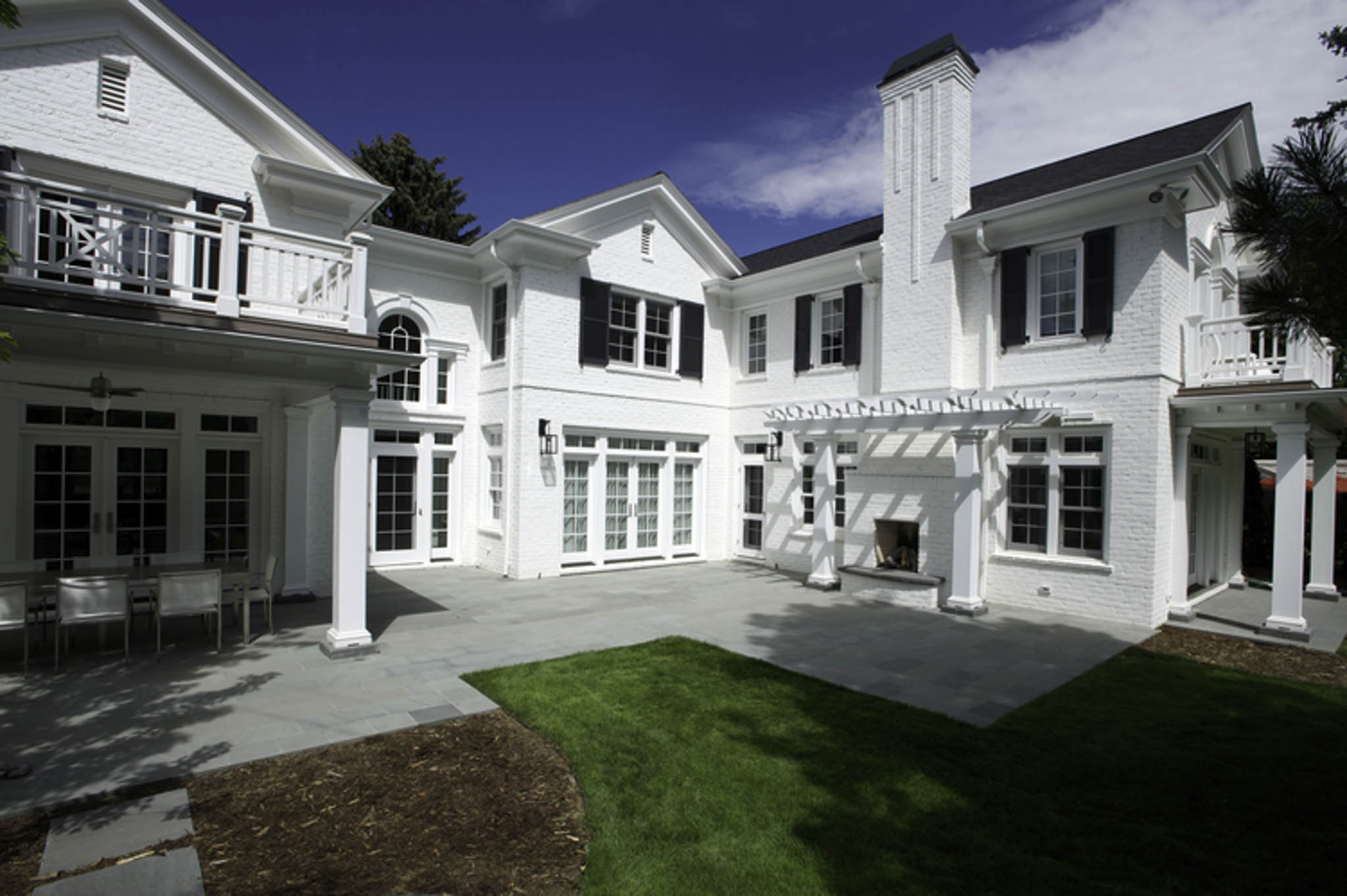 [/vc_column_text][vc_column_text]4240’s current principals are: Matt Cecere, AIA, LEED AP; Michele Decker Raftery; Andy McRae, LEED AP; Christian Barlock, AIA; and Louis Bieker, AIA. Together, they guide the firm in creating environmentally sensitive buildings, aiming for a better-built future. In pursuing this future, they use the AIA 2030 Commitment and 2030 Challenge framework, which helps them consistently evaluate the impact of their design decisions. They are also strict with project planning, ensuring that each project applies sustainable design principles at all stages, from inception and early design to project completion and ongoing building operations.
[/vc_column_text][vc_column_text]4240’s current principals are: Matt Cecere, AIA, LEED AP; Michele Decker Raftery; Andy McRae, LEED AP; Christian Barlock, AIA; and Louis Bieker, AIA. Together, they guide the firm in creating environmentally sensitive buildings, aiming for a better-built future. In pursuing this future, they use the AIA 2030 Commitment and 2030 Challenge framework, which helps them consistently evaluate the impact of their design decisions. They are also strict with project planning, ensuring that each project applies sustainable design principles at all stages, from inception and early design to project completion and ongoing building operations.
[/vc_column_text][vc_column_text]
Davis Urban Architects
3316 Tejon St. Suite 105, Denver, CO 80211
Denver-based Davis Urban Architects is a boutique design firm specializing in modern urban architecture. Its work features clean and clever design decisions that are meant to meet client needs while matching the community’s atmosphere. Most of Davis Urban Architects’ portfolio features structures that have not been maintained for years; therefore, using a creative approach, the firm works to renew the quality and charm of these projects. Leading this effort is owner and principal Matt Davis, who uses his experience with a variety of infill projects to lead the firm. He has worked on several modern urban homes in Northwest Denver neighborhoods, giving him experience in developing strategies to elevate structures. Under his leadership, publications like Modern in Denver, 5280 Home, Denver Life Magazine, Colorado Homes & Lifestyles, and Denver Business Journal have acknowledged and featured the firm over the years.[/vc_column_text][vc_column_text]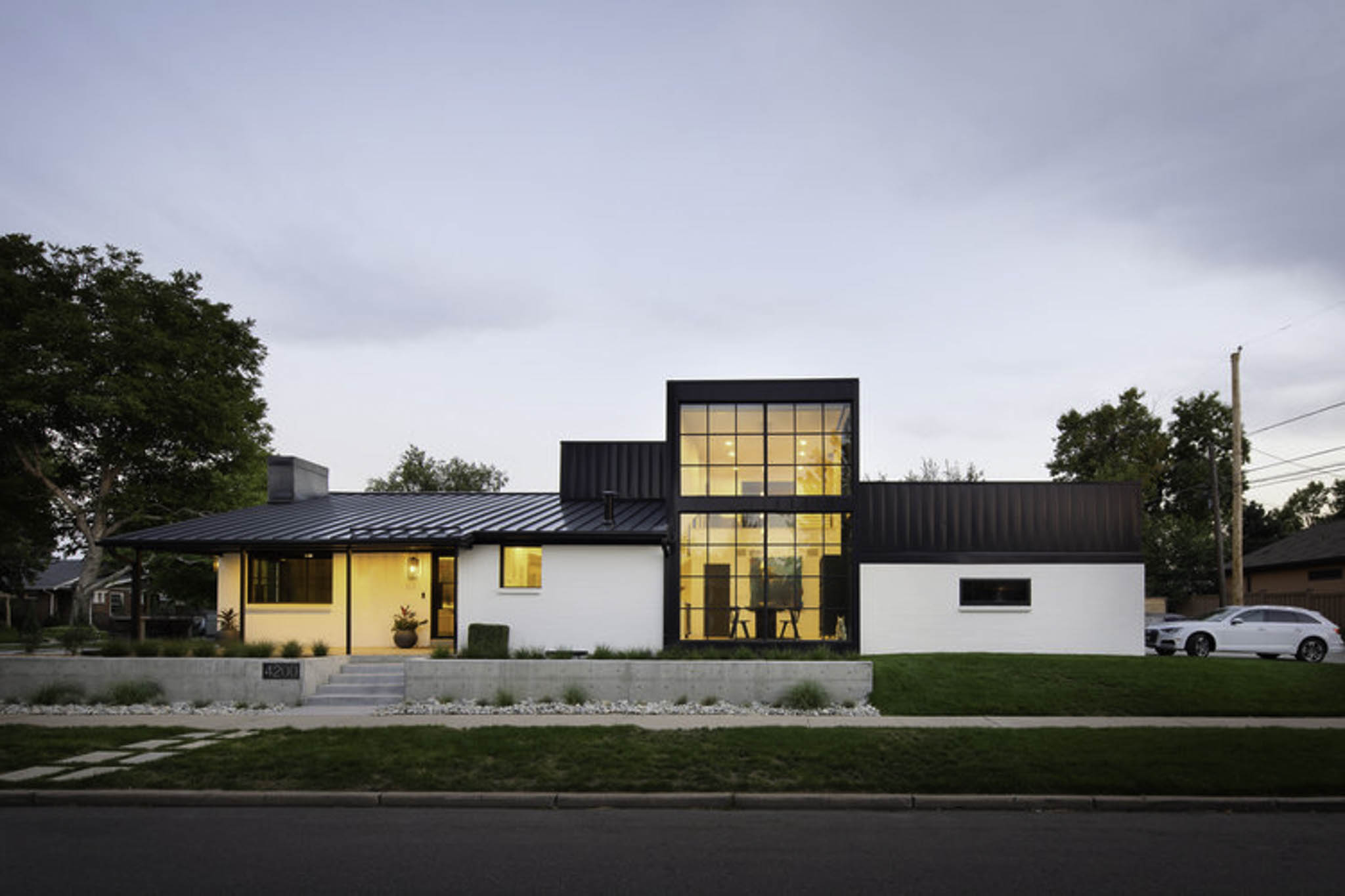 [/vc_column_text][vc_column_text]One project in Davis Urban Architects’ portfolio is this Black and White House in Sloan’s Lake. It is a corner lot 1960s ranch-style home that the firm remodeled into a contemporary home with lake and mountain views. The homeowners now enjoy having a large courtyard and an open floor plan that highlights the home’s Western views. There is also a two-story open atrium and dining room area. Davis Urban Architects earned the Mayor’s Design Award in 2018 for this stunning project.
[/vc_column_text][vc_column_text]One project in Davis Urban Architects’ portfolio is this Black and White House in Sloan’s Lake. It is a corner lot 1960s ranch-style home that the firm remodeled into a contemporary home with lake and mountain views. The homeowners now enjoy having a large courtyard and an open floor plan that highlights the home’s Western views. There is also a two-story open atrium and dining room area. Davis Urban Architects earned the Mayor’s Design Award in 2018 for this stunning project.
[/vc_column_text][vc_column_text]
Sexton Lawton Architecture
1627 Gilpin St. Denver, CO 80218
Sexton Lawton Architecture specializes in mixed-use developments, commercial office renovations, and single family homes and additions. The firm is led by Sarah Sexton and Matthew Lawton, AIA, who both have experience working in several award-winning design and construction firms in San Francisco, Philadelphia, Albuquerque, and Denver. Sexton oversees the single family residential projects, including new construction, renovations, and additions to older homes in historic neighborhoods. Lawton, on the other hand, is more involved with the firm’s multi-family and commercial projects.[/vc_column_text][vc_column_text]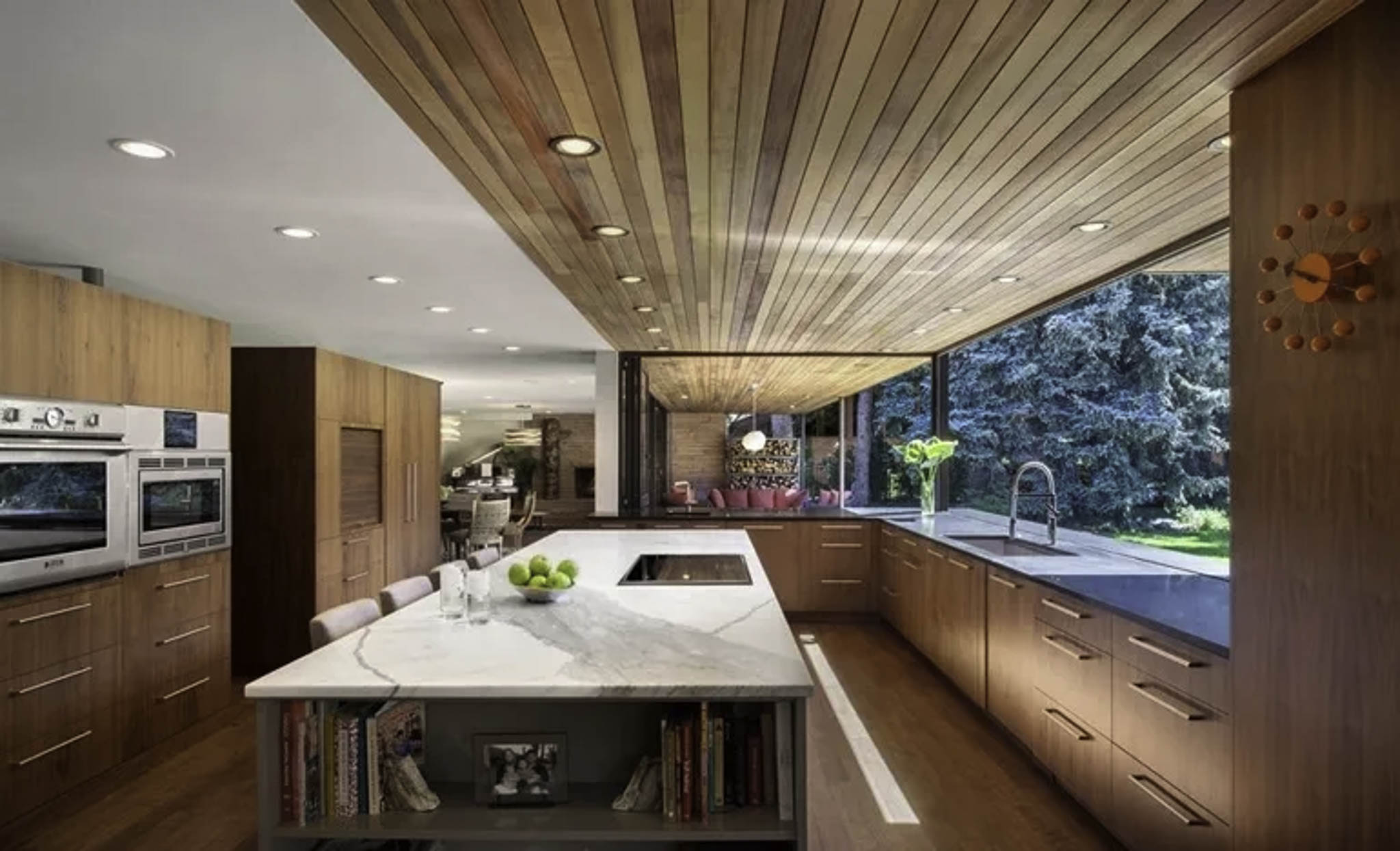 [/vc_column_text][vc_column_text]The Belcaro Residence in Denver is a mid-century modern ranch that Sexton Lawton Architecture expanded and renovated to accommodate a family of four. The firm used operable glass walls to connect indoor and outdoor spaces, making the space seem bigger than it is. For the parts of the home that needed room dividers, Sexton Lawton Architecture used custom storage walls that simultaneously served as furniture. The home’s original flagstone chimneys were extended both horizontally and vertically, which Sexton Lawton Architecture did in order to create a new exterior fireplace and provide the new master suite with a backdrop.
[/vc_column_text][vc_column_text]The Belcaro Residence in Denver is a mid-century modern ranch that Sexton Lawton Architecture expanded and renovated to accommodate a family of four. The firm used operable glass walls to connect indoor and outdoor spaces, making the space seem bigger than it is. For the parts of the home that needed room dividers, Sexton Lawton Architecture used custom storage walls that simultaneously served as furniture. The home’s original flagstone chimneys were extended both horizontally and vertically, which Sexton Lawton Architecture did in order to create a new exterior fireplace and provide the new master suite with a backdrop.
[/vc_column_text][vc_column_text]
StudioHOFF
777 Columbine St. Denver, CO 80206
Katrina Eckelhoff, LEED AP, founded StudioHOFF in 2008 after working for a multi-disciplinary architectural firm. StudioHOFF is a small, personalized, Denver-based firm specializing in new homes, additions, remodels, pop tops, and new mountain home construction. Eckelhoff uses her expertise in maximizing small spaces for multi-functional use to provide clients with efficient and appealing homes. In recent years, her efforts have resulted in the firm being featured in 5280 Magazine.[/vc_column_text][vc_column_text]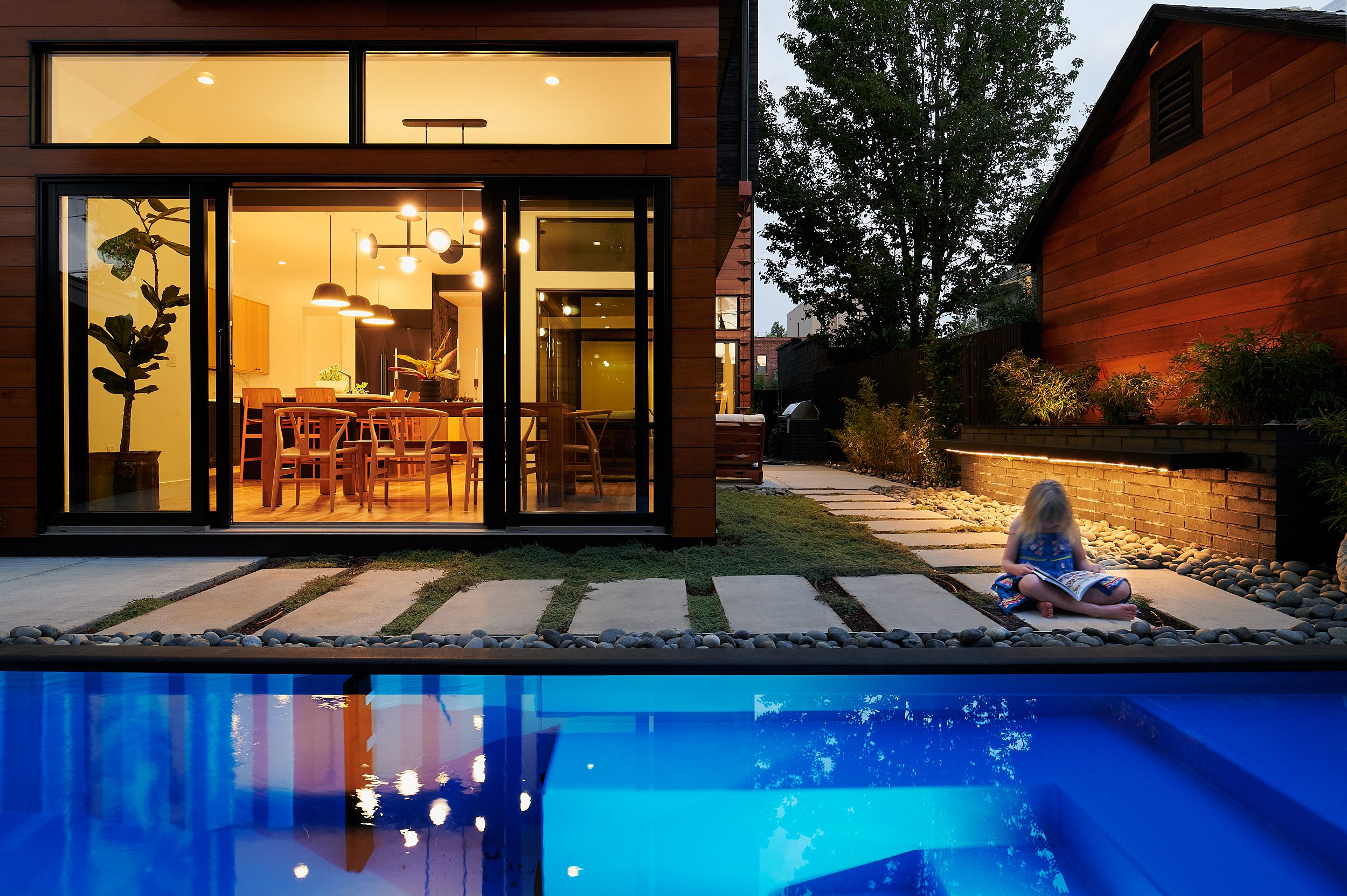 [/vc_column_text][vc_column_text]This Platte Park home is one of StudioHOFF’s projects that challenged its creative and professional approach to meeting a client’s requests. For the project, which takes inspiration from Japanese and Scandinavian design concepts, StudioHOFF received a list of features that its client wanted. This list included a Japanese onsen-inspired spa with an ofuro tub, a sunroom, a gourmet kitchen, a rooftop lounge, a bamboo garden and pool, recreational spaces, and sleek modern architecture. The challenge here was that the South Pearl Street lot is only 37.5 feet wide. Eckelhoff was permitted to be as flexible and creative as possible to achieve a cohesive design. Her finished design fits 4,174 square feet into four levels, resulting in a partial top floor at the front of the house and vaulted ceilings and skylights for the sunroom-inspired bathroom. The bathroom also houses the ofuro tub that the homeowners included in their list.[/vc_column_text][/vc_column][vc_column width=”1/3″][vc_widget_sidebar sidebar_id=”primary” el_class=”blog_sidebar_sticky_menu”][/vc_column][/vc_row][/vc_section]
[/vc_column_text][vc_column_text]This Platte Park home is one of StudioHOFF’s projects that challenged its creative and professional approach to meeting a client’s requests. For the project, which takes inspiration from Japanese and Scandinavian design concepts, StudioHOFF received a list of features that its client wanted. This list included a Japanese onsen-inspired spa with an ofuro tub, a sunroom, a gourmet kitchen, a rooftop lounge, a bamboo garden and pool, recreational spaces, and sleek modern architecture. The challenge here was that the South Pearl Street lot is only 37.5 feet wide. Eckelhoff was permitted to be as flexible and creative as possible to achieve a cohesive design. Her finished design fits 4,174 square feet into four levels, resulting in a partial top floor at the front of the house and vaulted ceilings and skylights for the sunroom-inspired bathroom. The bathroom also houses the ofuro tub that the homeowners included in their list.[/vc_column_text][/vc_column][vc_column width=”1/3″][vc_widget_sidebar sidebar_id=”primary” el_class=”blog_sidebar_sticky_menu”][/vc_column][/vc_row][/vc_section]

