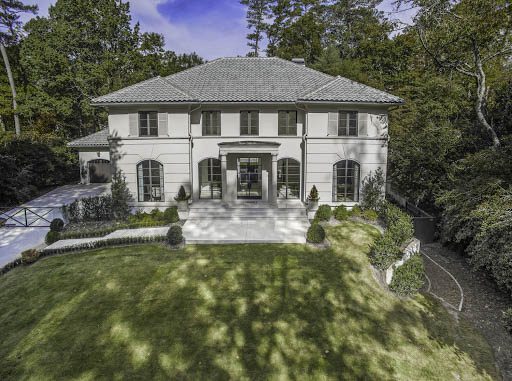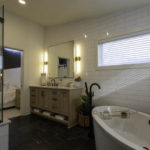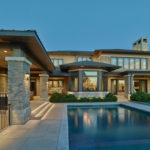Last updated on June 13th, 2024 at 03:01 pm
Embarking on a residential construction project in Georgia requires vision and the right expertise to turn that vision into reality. Selecting the best residential architect ensures your home project is executed flawlessly and meets all your expectations. With average project costs ranging from $100,000 to $450,000 and potentially reaching up to $650,000, the investment is significant. The cost per square foot in Georgia is $66.65, highlighting the need for precision and quality in every aspect of the build.
With a population of 10 million and median home value of $366,000, Georgia offers a diverse and thriving real estate market. With 478 relevant contractors in the state, the options for residential construction are plentiful, making it even more crucial to choose the right architect for your project. Residential projects can take up to 11 months to complete, necessitating a professional who can manage timelines effectively and address any challenges.In this article, we will showcase some of the best residential architects in Georgia. These architects have been selected for their creativity, reliability, and impressive portfolios. Whether you’re planning to build a modern urban home, a charming suburban house, or a luxurious estate, these professionals are equipped to bring your dream home to life. Ensure you have the right architect who can make all the difference, transforming your ideas into a beautifully designed and well-constructed residence.
Overview: The Best Residential Architects in Georgia
Contractor | Average Customer Satisfaction | Service Rating Score | Total Number of Reviews | Complaint Percentage |
Norwood Architects | 4.9 | 5 | 53 | 0.1% |
Felder & Associates | 4.9 | 5 | 15 | 0.3% |
Mosley Architecture & Gardens | 4.9 | 5 | 10 | 0.4% |
Anne Architecture | 4.9 | 5 | 51 | 1.9% |
D.T. Hubbell Architects | 4.9 | 5 | 7 | 0.5% |
West Architecture Studio | 4.8 | 5 | 7 | 0.5% |
Cowart Group Architects | 4.9 | 5 | 33 | 0.1% |
Robert M. Cain, Architect | 4.9 | 5 | 13 | 0.3% |
Reno Architecture, LLC | 4.9 | 5 | 12 | 0.3% |
Dunwody/Beeland, Architects, Inc. | 4.9 | 5 | 4 | 0.6% |
DiG Architects | 4.9 | 5 | 2 | 0.8% |
Norman Davenport Askins, Architect | 4.9 | 5 | 2 | 0.8% |
Greg Busch Architects | 4.9 | 5 | 2 | 0.8% |
Caldwell-Cline Architects & Designers | 4.9 | 5 | 21 | 0.2% |
T.S. Adams Studio, Architects | 4.8 | 5 | 11 | 0.3% |
Jeffrey Bruce Baker Designs, LLC | 4.8 | 5 | 27 | 3.3% |
Xmetrical | 4.8 | 5 | 13 | 0.3% |
BLDGS Architects | 4.7 | 5 | 5 | 0.5% |
Philip Babb Architect | 4.7 | 5 | 5 | 10.5% |
Harrison Design | 4.7 | 5 | 12 | 6.2% |
See Ranking Methodology at the bottom of this article to learn more.
Norwood Architects
807 Forrest St. NW, Atlanta, GA 30318
Norwood Architects | |
Year Established | 2004 |
Services Provided | Residential Architecture |
Areas Served | Fulton, Delkab Counties |
What Customers Are Saying | Execute Design and Constriction with Precision, Craftmanship is Highly Sophisticated, Well Thought-Out Plans and Designs, Professional, On-Budget, Ahead of Schedule |
Average Customer Satisfaction | 4.9 (53 reviews) |
Service Rating Score | 5 |
Complaint Percentage | 0.1% |
At Norwood Architects, serving clients means creating quality designs that exceed expectations. The firm was founded on the belief that architecture should aid in forming relationships and enhancing daily experiences. One of the top architects in Georgia, the company’s founding principal, James Norwood Vaughan, AIA, NCARB, brings twenty years of industry experience. James has led the firm for almost two decades, providing design development, master planning, and interior design services to the region. In 2011, Norwood Architects received the Trends Kitchen Award at the 28th Annual OBIE Awards. Better Homes and Gardens, Kitchen Trends Magazine, and AJC HomeFinder featured the firm’s work.
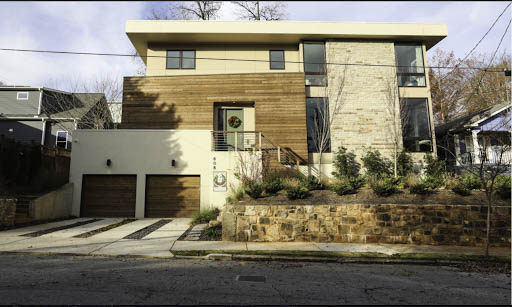
Since its beginning, the firm has provided exceptional service for its clientele and earned a reputation for design quality. The firm’s projects include Ferguson, a contemporary home in an Atlanta neighborhood. This unique home is wrapped entirely in gleaming wood, stone, and glass. The minimalistic and straightforward window and door frames complement the sleek style and complete the twenty-first-century appeal.
Felder Associates
2514 Abercorn St. Suite 120, Savannah, GA 31401
Felder & Associates | |
Year Established | 2012 |
Services Provided | Residential Architecture |
Areas Served | Chatham County |
Notable Project | New construction of a two story wood framed carriage house with garage | 809 Howard St, Savannah, GA, 31401 | $135000 |
What Customers Are Saying | Great People, Very Responsive |
Average Customer Satisfaction | 4.9 (15 reviews) |
Service Rating Score | 5 |
Complaint Percentage | 0.3% |
Headquartered in Savannah, Felders Associates is a new design firm renowned for its beautiful works on Colonial and new traditional homes in the region. Despite being founded only a decade ago, the firm is already experienced in dealing with different projects. Felder Associates’ abilities as a young design firm in the area have led to its recognition in Savannah Magazine’s Best of Homes in 2020.
At the firm’s helm is founder and principal architect Brian Felder, AIA, LEED AP. Brian is noted for innovating new methods to apply classical norms, order, and materials to contemporary architecture. His novel design solutions embrace many projects, from business and medical facilities to churches and high-end residential structures. He also served as the secretary for the Savannah Chapter of the American Institute of Architects. Today, he is a US Green Building Council member and serves on the Board of Trustees for the Historic Savannah Foundation.
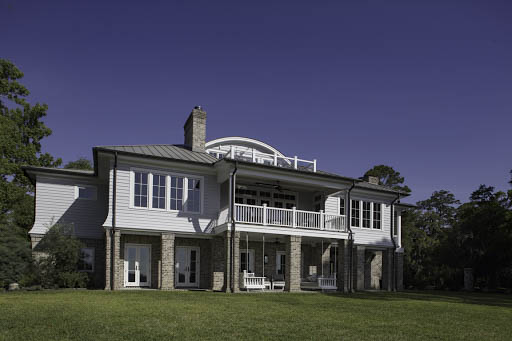
One of the firm’s striking takes on residential homes in Georgia is highlighted above. The firm delivered a balanced and responsive design to the surrounding landscape and location. Throughout the area, striking axial relationships between the spaces and views of the horizon are utilized. The design uses natural materials to pay homage to the deep-south architecture that distinguishes the region’s timeless beauty.
Mosley Architecture & Gardens
2374 Virginia PL NE, Atlanta, GA 30305
Mosley Architecture & Gardens | |
Year Established | 2014 |
Services Provided | Residential Architecture |
Areas Served | Fulton, Delkab Counties |
What Customers Are Saying | Great People, Very Responsive |
Average Customer Satisfaction | 4.9 (10 reviews) |
Service Rating Score | 5 |
Complaint Percentage | 0.4% |
Mosley Architecture & Gardens believes that a home is more than a shelter. It works to create spaces that are special, memorable, and able to transform users’ lifestyles. It effectively manages each project and produces creative design solutions for its clients.
With eight years of service, the firm has already been granted AIA, LEED AP, and NCARB certifications. This was made possible because of its dedicated staff and principal architect, Marc Mosley, AIA, who garnered the same certifications throughout his career. Upon receiving his Bachelor of Architecture from Auburn University in 1990, he learned from working with various clients and projects and honed his abilities. Now, he is the primary handler of the firm’s projects and continues to deliver exceptional results.
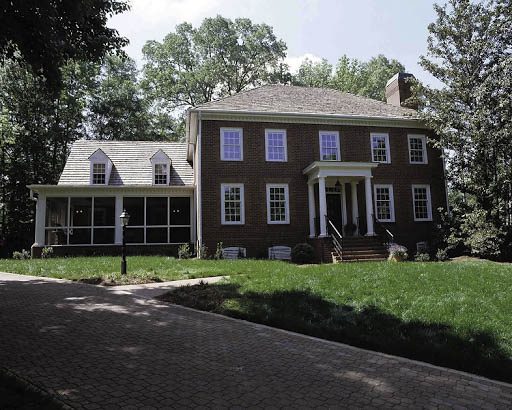
PROJECT 03 is a fine example of the firm’s expertise. The firm demonstrated its skill for renovation by completely redesigning the home into a modern piece of art. The process included face lifting for several parts of the house, including the front area, renovating the kitchen and dining areas, and custom fixtures like cabinetry. Because of the firm’s success in renovating the home, it amassed various awards, such as the 2004 NARI COtY and 2004 Chrysalis. It has also been featured in magazines like The Atlanta Journal-Constitution.
Anne Architecture
834 Inman Village Parkway, Suite 100, Atlanta, GA 30307
Anne Architecture | |
Year Established | 2010 |
Services Provided | Residential Architecture |
Areas Served | Fulton, Delkab Counties |
Notable Project | Renovation and addition of an existing 2 story house in the city of atlanta. Interior renovation of the existing house expansion of existing kitchen relocating existing laundry to second level and addition of a new master suite to include master bedroom bathroom and closet. | 40 Avery Dr NE, Atlanta, GA, 30309 | $460000 |
What Customers Are Saying | Great Listener, Good Quality of Work |
Average Customer Satisfaction | 4.9 (51 reviews) |
Service Rating Score | 5 |
Complaint Percentage | 1.9% |
Anne Architecture is a renowned firm that produces dream homes with their dedication and unique work processes. The firm ensures that its team works alongside its clients to flawlessly execute each aspect of the architectural process. Meticulous in its approach, the firm carefully manages all details to ensure smooth operations.
The firm is led by Anne Sciarrone, LEED AP, a skilled architect with 30 years of architectural service. Throughout her career, she has worked on multiple projects, led several designs, and expanded her knowledge base to accommodate the needs of her clients throughout the state. She has worked in different market sectors, areas with various styles and design strategies, and varying clients. She has licenses in multiple states such as Georgia, Florida, North Carolina, and South Carolina.
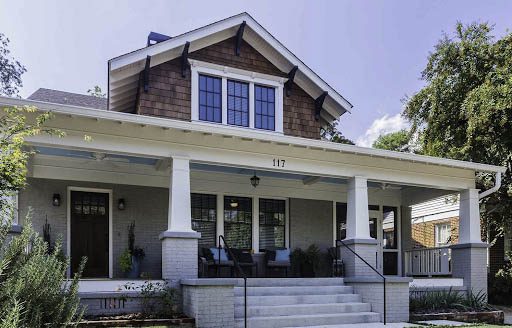
Oakhurst Renovation is one of the firm’s notable projects. It involved renovating a preexisting home into a simple, modernized home. The new home features a second floor for more space while maintaining its previous scale to ensure the neighboring houses retain their respective spaces. The home incorporates a striking mix of bricks and wood, creating an inviting appeal.
D.T. Hubbell Architects
3768 Peachtree Rd, NE Suite B4 Atlanta, GA 30319
D.T. Hubbell Architects | |
Year Established | 2001 |
Services Provided | Residential Architecture |
Areas Served | Fulton, Delkab Counties |
What Customers Are Saying | Hands-On, Acute Attention to Detail, Detail Oriented, Good Communicator |
Average Customer Satisfaction | 4.9 (7 reviews) |
Service Rating Score | 5 |
Complaint Percentage | 0.5% |
D.T. Hubbell Architects helps its clientele turn their architectural dreams into timeless, comfortable homes. To surpass client expectations, the firm applies timeless design concepts and green-building approaches to every project.
Daniel Hubbell, a US Green Building Council member of AIA and NCARB, spearheads the firm. With two decades of professional experience, Daniel is one of Georgia’s top residential architects, delivering high-quality work while utilizing an environmentally friendly approach.
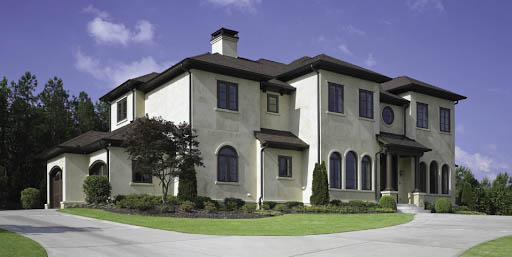
Featured above is a Mediterranean estate in North Atlanta that incorporates classic elements and contemporary influences. The firm plays with a neutral color scheme to make its residents feel completely comfortable. The dynamic balance between the historical nuances of an Old-World style and contemporary renditions was made possible through clean-flowing lines and streamlined details, such as the double-splayed arched colonnades and the free-floating open fireplace.
West Architecture Studio
659 Auburn Ave. NE, Atlanta, GA 30312
West Architecture Studio | |
Year Established | 1998 |
Services Provided | Residential Architecture |
Areas Served | Fulton, Delkab Counties |
Notable Project | Construct new two-story single-family home with basement and attached two-car garage. | 1042 Mclynn Ave NE, Atlanta, GA, 30306 | $1200000 |
What Customers Are Saying | Good Attention to Detail |
Average Customer Satisfaction | 4.9 (7 reviews) |
Service Rating Score | 5 |
Complaint Percentage | 0.5% |
West Architecture Studio provides thorough planning, thoughtful designs, and perceptive collaboration with its clients and professionals. One of the renowned residential architects in Georgia, the firm has excelled, receiving various LEED certifications during its 24 years of service.
Scott West, the principal architect behind the firm, contributes two decades of experience. He has the licenses and degrees to demonstrate his ability to manage big and small projects throughout the state. With his guidance, the firm has honed its craft and ability to manage single and multi-family homes effectively.
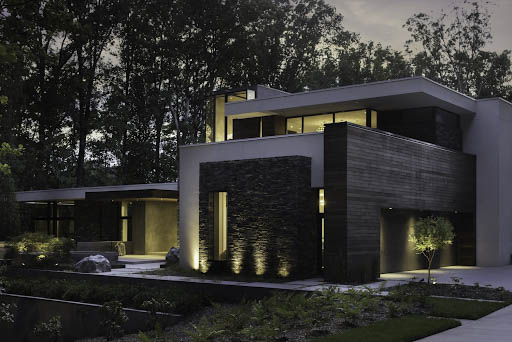
Bridge House is a contemporary home that combines modern living with a luxurious lifestyle. With high-end materials, premium finishes, and well-managed space, the home evokes a comfortable atmosphere that gives its residents a memorable experience. Some parts of the house have minimalist designs with simple color schemes, while others feel inviting and cozy.
Cowart Group Architects
5618 White Bluff Rd. Savannah, GA 31405
Cowart Group Architects | |
Year Established | 1987 |
Services Provided | Residential Architecture |
Areas Served | Chatham County |
Notable Project | Two story addition per plans to include mechanical electrical and plumbing | 107 E Gordon St, Savannah, GA, 31401 | $75000 |
What Customers Are Saying | Did a Great Job, Work Looks Beautiful |
Average Customer Satisfaction | 4.9 (33 reviews) |
Service Rating Score | 5 |
Complaint Percentage | 0.1% |
With over 600 projects and multiple American Institute of Architect and Historic Preservation awards, Cowart Group Architects is one of the leading full-service architectural firms in the region. Gerry Cowart founded the firm and has provided the region with stunning residential properties. Gerry is a Fellow of the American Institute of Architects (FAIA) and one of Georgia’s first LEED Accredited architects. He has also served as the Director, Secretary, and Treasurer on the State Executive Committee from 1993 to 1997 in the AIA. His 29-year career in Savannah resulted in multiple projects that blend his passions for historic preservation, environmental stewardship, and sustainable urban design. In 2010, he was awarded the AIA Georgia Bronze Medal for his significant contributions and commitment to sustainability.
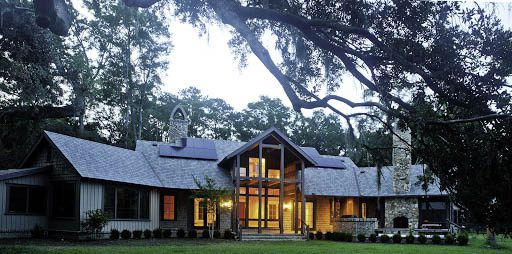
This rustic residence exemplifies what the firm can achieve with its residential projects. Situated on a striking landscape surrounded by a viridescent nature, the home has an earthy feel, complemented by stone and wood materials. This warm home also contains various spaces for families to relax.
Robert M. Cain, Architect
242 11th Street NE, Unit 1, Atlanta, GA 30307
Robert M. Cain, Architect | |
Year Established | 1989 |
Services Provided | Residential Architecture |
Areas Served | Fulton, Delkab Counties |
What Customers Are Saying | Outstanding Design |
Average Customer Satisfaction | 4.9 (13 reviews) |
Service Rating Score | 5 |
Complaint Percentage | 0.3% |
For over three decades, Robert M. Cain, Architect, has had a distinct presence in the design industry. Founder and principal architect Robert Cain, FAIA, has steadily built a solid reputation with his commitment to sustainability and his passion for the region’s local architecture and modern design since the firm’s establishment. He has garnered over seventy awards for his architectural design excellence throughout the years, including the 2011 Curbed Atlanta Honor Award. He believes that the fusion of southern vernacular and modern architecture through sustainable approaches results in a distinct piece of art. This approach to architecture has gained him widespread local, state, national, and worldwide recognition.
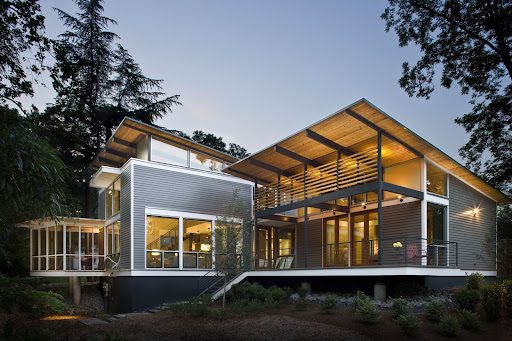
Above is one of the firm’s residential projects in Decatur, Georgia, namely, the RainShine House. The owners commissioned Robert Cain to create “a home that sits lightly on the earth” and incorporate green architectural designs. Cain and the owners collaborated to choose the home’s best materials, ensuring it produced little to no volatile organic compounds. They landed on salvaged, locally sourced, and recycled materials with lower energy investments, lower off-gassing and environmental pollution, reduced energy investments in shipping, and enhanced durability. The team also installed eco-friendly systems, such as rain harvest, water-based insulations, geothermal heat pumps, roof-mounted photovoltaic systems, and native and drought-tolerant plants. The two-story home was recognized by the United States Green Building Council and was awarded the highest green-level certification, LEED Platinum. The home is also a certified EarthCraft home and EnergyStar home. It is currently a candidate for the U.S. Department of Energy accreditation for its Energy Efficiency and Renewable Energy program.
Reno Architecture, LLC
50 Ford Way, The Ford, Richmond Hill, GA 31324
Reno Architecture, LLC | |
Year Established | 2008 |
Services Provided | Residential Architecture |
Areas Served | Bryan County and surrounding areas |
What Customers Are Saying | Works Within Budget |
Average Customer Satisfaction | 4.9 (12 reviews) |
Service Rating Score | 5 |
Complaint Percentage | 0.3% |
Clients remain loyal to Reno Architecture, LLC because of its commitment to building and designing spaces that reflect its clients’ needs. With a collaborative approach, the firm works closely with its clients during each step of the architectural process to ensure the result exceeds their expectations.
Joye K. Reno, AIA, serves as the firm’s principal architect. Licensed in multiple areas and states, she has worked on various projects across the United States, bringing her immense experience and knowledge to each project. Like Reno, the firm is accredited with AIA, NCARB, and RH|BC.
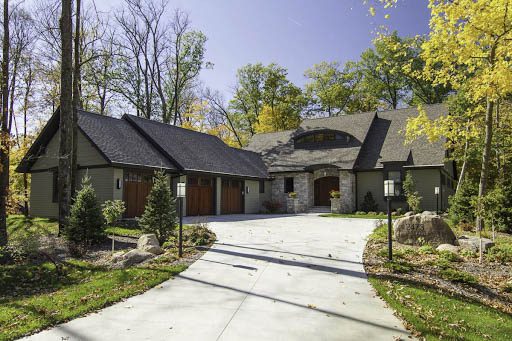
One of the firm’s finest projects is the House in the Woods, which is a new home that is situated in a natural landscape surrounded by trees. The firm created interior and exterior designs while incorporating the client’s design preferences. In addition to blending an arts and crafts style with a rustic theme, the firm added multiple utilities for residents and guests to enjoy.
Dunwody/Beeland, Architects, Inc.
300 Mulberry St., Suite 604, Macon, GA 31201
Dunwody/Beeland, Architects, Inc. | |
Year Established | 1915 |
Services Provided | Residential Architecture |
Areas Served | Bibb County |
What Customers Are Saying | Very Professional |
Average Customer Satisfaction | 4.9 (4 reviews) |
Service Rating Score | 5 |
Complaint Percentage | 0.6% |
With a work history of over 107 years, Dunwody/Beeland, Architects, Inc. has become a pioneer of residential architecture. It has shown its ability to hone its craft, establishing itself as a leading historical renovation and modernization brand.
The firm has earned several awards, such as the 2008 AIA Bronze Medal for historic renovation. It has also garnered multiple accreditations from AIA, NCARB, and NCIDQ. The firm continually develops, working to deliver increasingly exceptional feats.
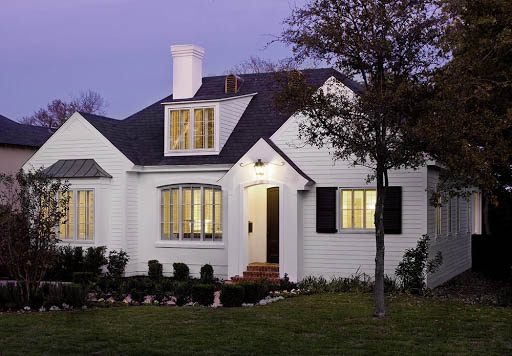
Featured is Stewart Residence, a traditional-style home situated in Austin, Texas. With a primarily dominant light color scheme, the house has a neutral and warm tone, making it a calm and relaxing space for families. Its wooden furniture and fixtures create a rustic feel throughout the living room, bedrooms, kitchen, and dining spaces.
DiG Architects
1101 Houston Mill Rd. NE, Atlanta, GA 30329
DiG Architects | |
Year Established | 2016 |
Services Provided | Residential Architecture |
Areas Served | Fulton, Delkab Counties |
What Customers Are Saying | Provides Responsive Design Solutions |
Average Customer Satisfaction | 4.9 (2 reviews) |
Service Rating Score | 5 |
Complaint Percentage | 0.8% |
DiG Architects is a modern architecture design firm based in Atlanta, Georgia. For a decade, the firm has provided a comprehensive range of architectural services to its clients. In recent years, the firm has been featured in several publications, such as Atlanta Architects. A top choice among the many residential architects in Georgia, it was also honored in the 2019 AIA Design Awards for Residential over $1 Million.
The award-winning firm is led by its founder, David I. Goldschmidt, who brings over two decades of professional experience in contemporary homes, stores, schools, hospitals, and high-rise residential and business structures. David is also a licensed architect in Georgia, a LEED AP BD+C Professional, and NCARB Certified. His experience and leadership have helped propel the firm’s growth in recent years.
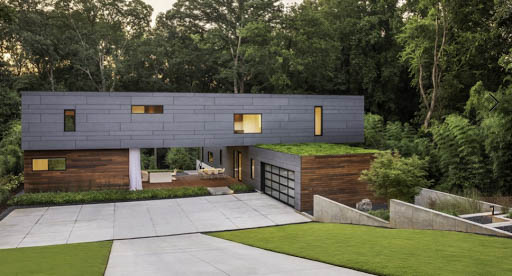
The Split Box House is one of the firm’s recent designs and is one of the best in residential homes. Completed in 2018, the project serves as a counterpoint to the conventional homes in the community and tries to offer a peaceful, controlled retreat from the increasingly busy virtual environment today. The warm wood accents throughout the exterior complement the house’s gentler interior design. Each room has windows that provide natural light. Natural wood creates a welcoming contrast with the pristine white interiors you encounter entering the home. This project has received six awards, including the 2020 AIA South Atlantic Region Honor Award and the 2019 SARA National Design Award of Excellence.
Norman Davenport Askins, Architect
2995 Lookout Place, NE, Atlanta, GA 30305
Norman Davenport Askins, Architect | |
Year Established | 1977 |
Services Provided | Residential Architecture |
Areas Served | Fulton, Delkab Counties |
Average Customer Satisfaction | 4.9 (2 reviews) |
Service Rating Score | 5 |
Complaint Percentage | 0.8% |
Norman Davenport Askins, Architect is one of the region’s leading architectural practices specializing in residential projects. It is dedicated to creating architecture that is unique to each client. A top pick among the Georgia residential architects, it was recognized in the 2023 ICAA’s Philip Trammell Shutze Awards for Residential Renovation over 5,000 square feet.
Norman Askins is leading the firm, bringing over 40 years of expertise as an NCARB Registered Architect. Norman has also served on many preservation groups, adding to his professional career, including being part of the Southern Architecture Foundation Board and Cherokee Garden Library Board.
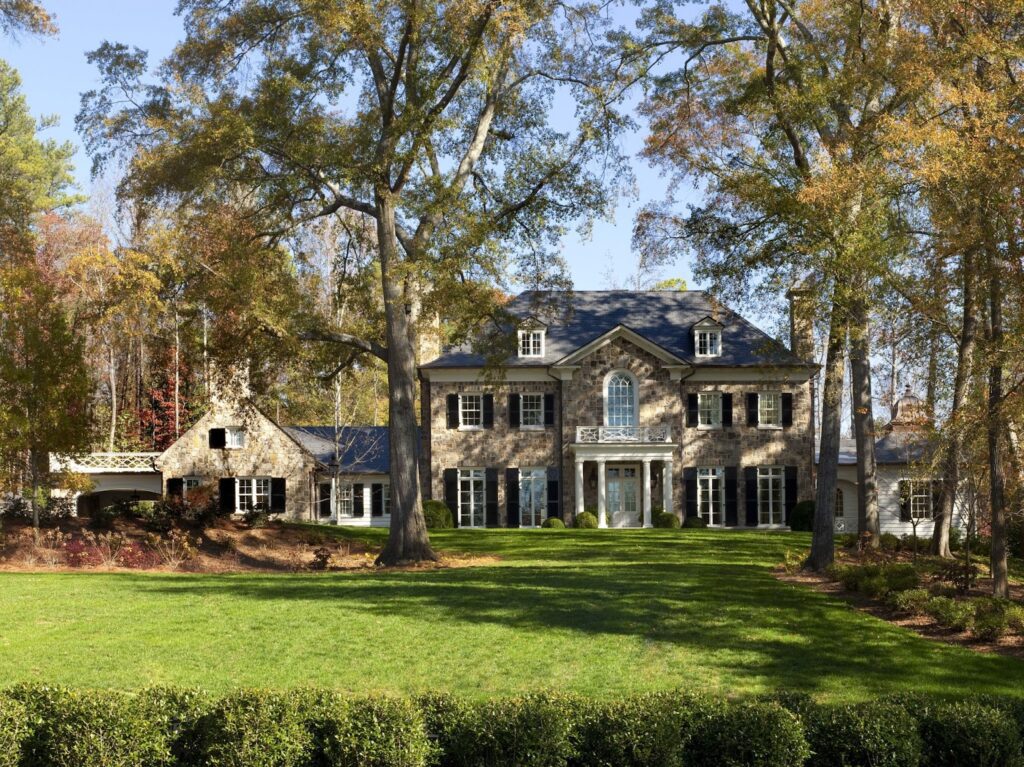
A noteworthy example of the firm’s works is this lovely cottage home. This home features powerful geometry and a sharply peaked roofline. By equally combining conventional design and cozy cottage style, the firm delivers a home that offers a different direction to a standard cottage’s otherwise traditional palette and detailing.
Greg Busch Architects
91 West Wieuca Rd. NE, Building A, Suite, 3000, Atlanta, GA 30342
Greg Busch Architects | |
Year Established | 2006 |
Services Provided | Residential Architecture |
Areas Served | Fulton, Delkab Counties |
Notable Project | Construction of a new 7 bedroom house that will comply with all local and applicable codes and adhere to all r-3 zoning regulations. | 495 Woodward Way Nw, Atlanta, GA, 30305 | $900000 |
What Customers Are Saying | Listens to Input, Easy to Work With |
Average Customer Satisfaction | 4.9 (2 reviews) |
Service Rating Score | 5 |
Complaint Percentage | 2% |
Greg Busch Architects manages one or a few projects at a time to ensure a deep commitment to each project. This enables it to provide the utmost commitment and care. As a full-service architectural firm, it can manage problems and offer an effective solution.
Throughout its 16 years of service in Georgia, the firm has earned immense respect and certifications from associations such as AIA, and some of its architects are members of NCARB. The firm’s adherence to individuality has enabled it to provide each client with a unique home tailored to their needs.
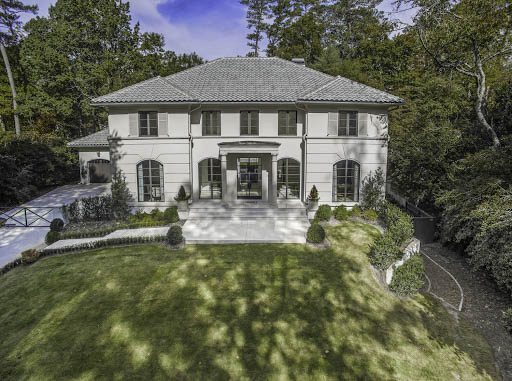
This sizable, two-story Georgian-style home is featured here. Its foundation and structure are mostly stone, making the home sturdy and durable enough to house multiple generations. The home’s designs, facilities, and touches give it an elegant theme.
Caldwell-Cline Architects & Designers
222 Crescent Cir. Marietta, GA 30064
Caldwell-Cline Architects & Designers | |
Year Established | 1999 |
Services Provided | Residential Architecture |
Areas Served | Cobb County and nearby areas |
What Customers Are Saying | Very Accomodating, Highly Responsive |
Average Customer Satisfaction | 4.9 (21 reviews) |
Service Rating Score | 5 |
Complaint Percentage | 0.2% |
Caldwell-Cline Architects & Designers is an architectural firm with historical roots in the South. The firm has promoted integrity and personal connections within its team and services for two decades. Recognized for its inventiveness and diligence, the Caldwell-Cline team brings decades of expertise in the field, resulting in exemplary projects. Whether designing a custom home or a commercial project, the firm prioritizes transparent communication with clients to surpass their expectations.
President Roger L. Caldwell, AIA, has over three decades of residential renovation and architecture expertise, specializing in traditional custom homes at the forefront of the firm. In 2005, he earned his accreditation from the National Council of Architectural Registration Boards, and he is now registered in numerous states in the Southeast.
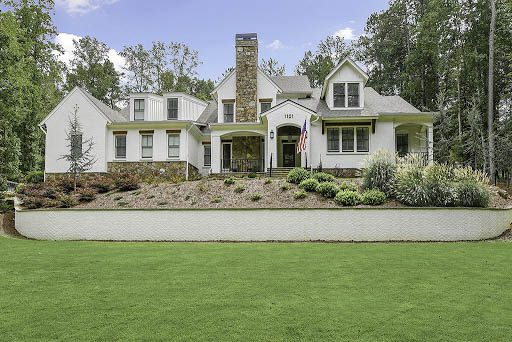
Since 1999, Caldwell-Cline Architects & Designers has designed hundreds of stunning cottages, colonial, farmhouse, and craftsman homes in various locations around the United States. These include a custom residence that the firm’s team designed in Marietta. The firm set the tone for this home’s relaxed atmosphere with white bricks, board and batten siding, and stone and wood elements. The living room, dining room, pool, and terrace flow seamlessly in this beautiful two-story home.
T.S. Adams Studio, Architects
2969 Hardman Ct. NE, Atlanta, GA 30305
T.S. Adams Studio, Architects | |
Year Established | 2001 |
Services Provided | Residential Architecture |
Areas Served | Fulton, Delkab Counties |
What Customers Are Saying | Timeless, Beautiful |
Average Customer Satisfaction | 4.8 (11 reviews) |
Service Rating Score | 5 |
Complaint Percentage | 0.3% |
T.S. Adams Studio, Architects is a leading architecture firm that provides each client’s dream home with a distinct style and perspective. Led by Principal Timothy Adams, AIA, the firm commits itself to each project to accomplish the client’s vision for their home. As a result, the firm’s projects have been featured in several publications in recent years, including The Cottage Journal and Outdoor in 2021. Timothy also provides over two decades of experience as a member of the Historical Preservation Society and the Institute of Classical Architecture and Art.
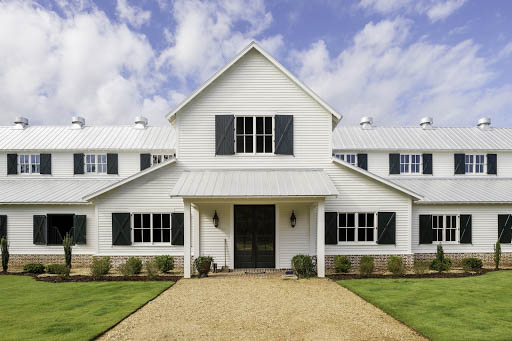
The firm’s portfolio provides extensive insight into the homes it has designed throughout the years, from new traditional to colonial houses. The project featured above is a striking custom colonial home. The exterior is clad in white and navy blue to set a dramatic presence and classic-meets-cozy look while also reflecting the soothing visual symmetry of the house.
Jeffrey Bruce Baker Designs, LLC
1904 Monroe Dr., Suite 140 Atlanta, GA 30324
Jeffrey Bruce Baker Designs, LLC | |
Year Established | 2009 |
Services Provided | Residential Architecture |
Areas Served | Fulton, Delkab Counties |
Notable Project | Building a 3 story home basement lvl 01 lvl 02 modern with flat roof and sides of stucco and brick | 3566 Cantrell Rd Ne, Atlanta, GA, 30319 | $800000 |
What Customers Are Saying | Has Great Design Style, Very Creative, Professional |
Average Customer Satisfaction | 4.8 (27 reviews) |
Service Rating Score | 5 |
Complaint Percentage | 3.3% |
At Jeffrey Bruce Baker Designs, LLC, imagination informs its designs, enabling each thinker to produce unique results. This allows the firm to create inclusive, thoughtful designs and solutions.
Jeffrey Bruce Baker is behind the firm and its massive success on residential projects. Throughout his architectural adventure, he has gained significant experience, a large client base, and certifications such as NCARB, which showcase his talent as an architect. Although he mainly operates in the United States, he has worked with clients overseas, demonstrating that his capabilities far exceed local taste.
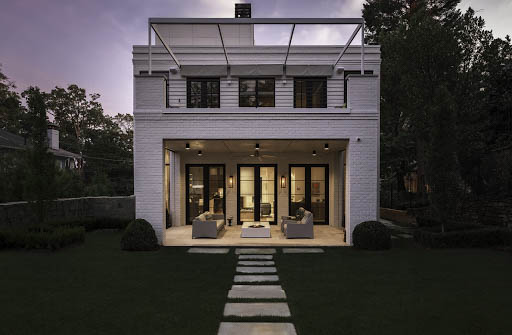
This French Revival Architecture project is one of the firm’s notable works. At first glance, the home has flair and is complemented by its formal and luxurious design of an open field, solid columns, intricate finishes, and well-managed spaces. It also has high-end furniture and styles that produce a fancy yet comfortable atmosphere. With a light color scheme, it has a neutral and clean tone. It also incorporates the residents’ endeavors and plans for their homes.
Xmetrical
834 Inman Village Parkway, Suite 140, Atlanta, GA 30307
Xmetrical | |
Year Established | 2009 |
Services Provided | Residential Architecture |
Areas Served | Fulton, Delkab Counties |
Notable Project | Construction of new single family residence | 2242 Memorial Dr SE, Atlanta, GA, 30317 | $350000 |
What Customers Are Saying | Great Concepts, Attentive, Insightful |
Average Customer Satisfaction | 4.8 (13 reviews) |
Service Rating Score | 5 |
Complaint Percentage | 0.3% |
Xmetrical is a versatile architectural practice that offers a comprehensive range of services. As a full-service design architectural firm that employs a hybrid of client involvement and extensive 3D modeling, Xmetrical continues to deliver its clientele novel design solutions that distinguish it from other regional firms. Among the many architects in Georgia, it was hailed the 2022 Atlanta Magazine Gold Award Winner.
The firm is spearheaded by its sole principal and owner, Jordache K. Avery, AIA. As the firm’s owner, Jordache has closely worked with its clientele on various small commercial and residential projects, including dozens of houses around town in Atlanta. In addition to being a member of the AIA, he is also a registered architect and a member of the National Organization of Minority Architects.
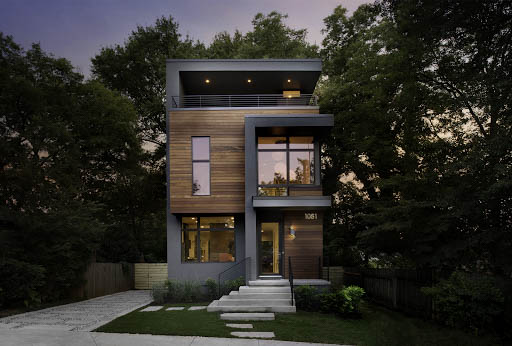
The firm’s portfolio provides a comprehensive look into its excellent modern and twenty-first-century designs of homes, offices, and adaptive reuse projects. A notable example is Sanders Modern, a stunning modern home in the small lot of Ormewood Park, Atlanta. With huge sliding glass doors, the floor plan flows seamlessly with the back patio and the living room. The home’s roof terrace also provides a fantastic view of the Atlanta skyline in the fall and winter. To draw in enough natural light, the design of the residence incorporates floor-to-ceiling window assemblies throughout the whole property.
BLDGS Architects
786 Murphy Ave. SW, Atlanta, GA 30310
BLDGS Architects | |
Year Established | 2006 |
Services Provided | Residential Architecture |
Areas Served | Fulton, Delkab Counties |
Average Customer Satisfaction | 4.7 (5 reviews) |
Service Rating Score | 5 |
Complaint Percentage | 0.5% |
Residential spaces should inspire creativity and functionality in a positive environment, and BLDGS Architects is committed to that goal. BLDGS Architects, founded 20 years ago, is an architecture and community design firm devoted to delivering innovative and long-lasting projects to its regional clients. The firm can develop distinctive and practical homes worth living in through sustainable and intricate methods. As a result, more than 20 local, national, and international awards have been awarded to the firm, including the 2019 Georgia AIA Firm of the Year, the 2017 Architectural League of New York Emerging Voices Award, and the 2016 Atlanta AIA Silver Medal Firm Award.
The firm is led by its co-founders, David Yocum and Brian Bell, who have worked in the industry for over two decades. They are both registered architects in Georgia and hold national NCARB certifications. They are also members of the American Institute of Architects. Together, they lead the firm and manage each project as a one-of-a-kind challenge that necessitates novel design solutions for future residents and business owners.
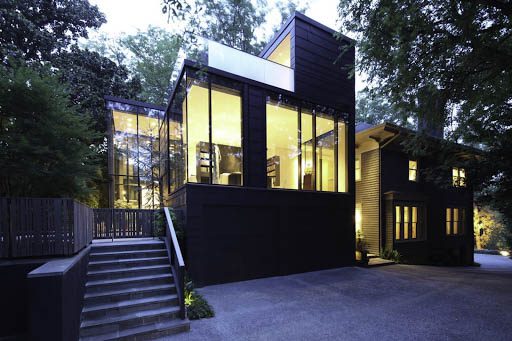
The Ansley Glass House in Atlanta is featured above, a modern extension of a 1910-era house. The rich architectural style and the distinctive interior design make it a marvel in Atlanta’s thick Piedmont forest. An array of window panes on the inside split up the large walls and offer plenty of natural light. The upper-level room in this project creates an ideal space with views to admire the sunsets, nature, and uninterrupted vantage points to the horizon. Learn more about their work at BLDGS.org.
Philip Babb Architect
2914 Nancy Creek Rd. NW, Atlanta, GA 30327
Philip Babb Architect | |
Year Established | 1995 |
Services Provided | Residential Architecture |
Areas Served | Fulton, Delkab Counties |
Notable Project | New single family residence | 4131 N Stratford Rd NE, Atlanta, GA, 30342 | $2320000 |
What Customers Are Saying | Extremely Detailed, Exceed Expectations |
Average Customer Satisfaction | 4.7 (5 reviews) |
Service Rating Score | 5 |
Complaint Percentage | 10.5% |
Philip Babb Architect creates durable, timeless designs that distinguish it from other firms. A leading choice among the many Georgia residential architects, the firm specializes in high-end residential projects, ranging from full-on custom homes to simple home renovations and additions. In its twenty-one years of service, it has garnered multiple accreditations from various associations, such as AIA, USGBC, and NCARB, which serve as a testament to the firm’s strong work ethic and consistent results.
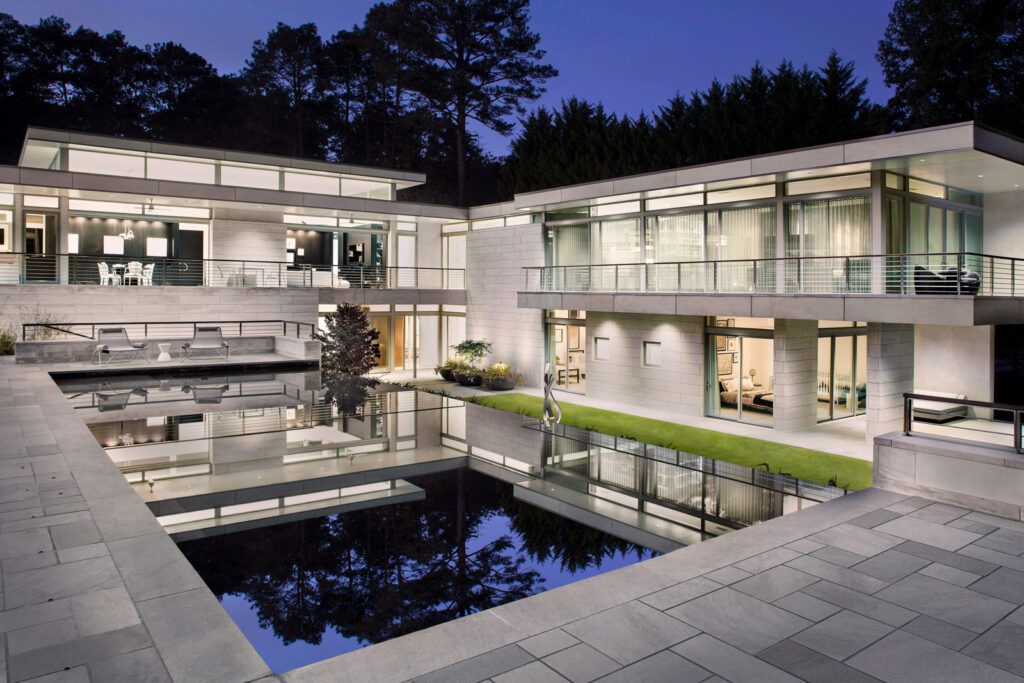
Featured is an excellent example of the firm’s work, Sunshine House, located in north Atlanta. This home was designed to have a spacious home with stunning entertainment space for a socially active couple and their adult children’s families. The Philip Babb team created a central space by combining the living and dining area into one large, high-ceilinged room. The home’s architectural structure was made into an H-shape, with the bedrooms and workrooms on the east side wing, as well as the kitchen, garage, and connected pool house on the west side wing. Its floor-to-ceiling windows and large sliding glass panels blurred the interior and exterior lines while still creating an open feeling. The team also created a “floating roof” illusion by using clerestory windows to separate the walls from the roof. This and the cantilevered balconies will cover the home’s exterior and protect its interior from the hot summer sun. The Georgia AIA recognized the Babb team’s design and presented it with the Architectural Distinction Award.
Harrison Design
3565 Piedmont Rd. NE, Bldg 1, Suite 700, Atlanta, GA 30305
Harrison Design | |
Year Established | 1991 |
Services Provided | Residential Architecture |
Areas Served | Fulton, Delkab Counties |
Notable Project | Addition renovation of a single-family residence with three car garage | 4055 Northside Dr Nw, Atlanta, GA, 30342 | $2977695 |
What Customers Are Saying | Very Organized, Knowledgeable, Professional, Stunning |
Average Customer Satisfaction | 4.7 (12 reviews) |
Service Rating Score | 5 |
Complaint Percentage | 6.2% |
Established three decades ago, Harrison Design focuses on high-end projects that span the breadth and architectural range of classic, modern, contemporary, and farmhouse homes. Throughout its years in the industry, the firm has slowly built a reputation for creative brilliance, client responsiveness, and project execution across the United States and overseas. The firm follows a comprehensive approach to property or site study, design advice, zoning, permits, and community planning that ensures the realization of a client’s vision. This led to an outstanding reputation and various recognitions, wherein some notable projects have been featured in several publications, including the Architectural Digest, Architect, Veranda, and Traditional Home. A top pick among the many Georgia residential architects, it was also given the 2022 ASID Design Excellence Award, Silver for Residential New Construction Between 3,000 SF and 7,000 SF.
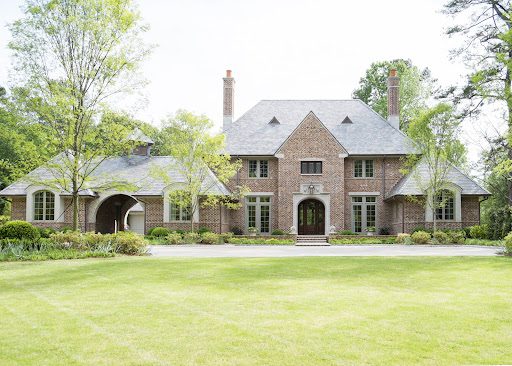
One of the firm’s excellent designs in the residential sector is highlighted below: this English-manor home. Its classical elements are mixed well with the vernacular English country cottage. Despite the home’s size, simple materials, such as Georgian brick, limestone, and slate, make the home look unassuming. The pitched main roof sweeps to lower wings and the porte cochère to strongly anchor the architecture. Subtle decorative motifs punctuate the facade, such as dovecotes and diamond patterning from soldier brickwork. Different pots whimsically crowned the home’s tall chimneys.
Ranking Methodology
To evaluate the performance of contractors, our methodology employs a systematic approach that considers various factors contributing to customer experience and satisfaction. We focused on assessing the residential architects in the Georgia area. The methodology involves assigning weightings to specific categories based on their significance in determining customer service quality. Here’s the breakdown of the categories and their respective weightings:
- Average Customer Satisfaction (35%): This metric represents the average rating given by customers across the same review platforms as the Average Customer Satisfaction Score. A higher average rating indicates greater overall satisfaction with the service provided.
- Service Rating Score (25%): We analyze the ratio of high (4-5 stars) to low (1-2 stars) ratings for each business across multiple review platforms: Google, Houzz, and Yelp. A higher percentage of positive reviews contributes to a higher score, reflecting better customer satisfaction.
- Complaint Percentage (25%): We analyze the ratio of complaints to total reviews for each business. A lower complaints ratio indicates better service quality and results in a higher score.
- Business Hours and Availability (10%): The operating hours of each business are assessed to gauge accessibility. Companies with extended operating hours are awarded a higher score, as they offer greater convenience to customers.
- License Status (5%): We verify the licensing status of each contractor with their local licensing board to ensure legal compliance. Companies with valid licenses receive a higher score, reflecting professionalism and adherence to regulations.
- Total Score: We determined the overall rating for every contractor by calculating a weighted average, with the category weight determining the amount the subscore contributed to the total score
Additional Note: Service Rating Score, Average Customer Satisfaction, and Complaint Percentage are calculated with a Bayesian estimate to account for if the contractor has a low number of total reviews. A Bayesian average is a statistical method used to calculate the average of a set of data points while taking into account prior information or beliefs about the distribution of the data. It combines the observed data with a prior distribution to generate a more accurate estimate of the true average.

