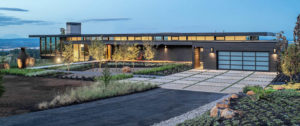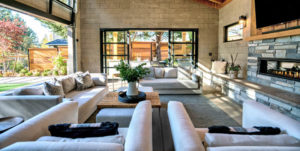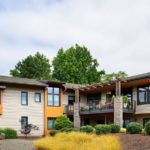Last updated on May 24th, 2024 at 12:44 pm
The fifth-largest city in Oregon, Hillsboro is known for its abundance of tech companies, a charming downtown area, and beautiful, historic homes. Hillsboro offers residents an urban-suburban mix, and most residents own their homes. The city is lively yet relaxed, with many coffee shops and parks. HIllsboro’s population has a good proportion of families and young professionals, and the city is also a little closer to the ocean than the rest of the Portland metro area. If you want proximity to both Portland and the beach, Hillsboro is your best bet.
The list below contains five of the area’s best residential architects. These firms have designed some of HIllsboro’s most beautiful homes. The architects listed were chosen based on their professional merits, experience, and portfolios.
Scott | Edwards Architecture LLP
2525 E. Burnside St., Portland, OR 97214
Established in 1998, Scott | Edwards Architecture is a firm built on the premise that innovative design solutions result from a collaborative effort involving architect, client, and craftsperson. The firm has been decorated with many awards and distinctions from organizations like the American Institute of Architects (AIA). Its most recent accolades include the 2021 Gold Nugget Grand Award for Best Custom Home, the Gold Nugget Award of Merit for Best Multi-Family Housing Community – Under 15 Acres, and the 2020 AIA Merit Award.
Scott | Edwards Architecture specializes in residential and commercial architecture, planning, and design, and serves nonprofit, public, and private clients throughout America. The firm assists its clients in exploring possibilities, guided by traditional principles of design and clarified through a contemporary perspective.

The firm’s Five Peaks Lookout is a residential project in Hillsboro, OR. The project owner requested that its design should highlight the expansive mountain views as much as possible. The home is organized in a bar from the south to north, with functional spaces on the west, and view-oriented spaces on the east. The cantilevered living and dining space provides a 270-degree view of the five mountain peaks. A concrete fireplace and chimney structure support the living and dining space, making it look like it floats above the landscape.
Waechter Architecture
3928 N Williams Ave., Portland, OR 97227
Operating out of its office on William Avenue, Waechter Architecture has been in business since 2008 and extends its services throughout Washington County, Multnomah County, and surrounding areas. The firm is committed to creating spaces that amplify experiences and resonate in the memory. It specializes in small to mid-sized civic, cultural, mixed-use, commercial, and residential projects. Waechter Architecture has received certifications from the AIA, Leadership in Energy and Environmental Design (LEED) AP, and the Architectural League of New York.

Waechter Architecture’s portfolio showcases its particular expertise in modern and contemporary architecture. The firm is a strong believer in the ability of architecture to heighten and inform the experience of community and landscape. The firm seeks to create places that have a distinct character and coherence. These environments, where the interrelationship of elements is apparent, allow the user of the space to be most alive, awake, and present.
Urbal Architecture
524 East Burnside, Suite 230, Portland, OR 97214
Urbal Architecture is a medium-sized, award-winning architecture firm located in Seattle’s Eastlake neighborhood. It operates out of its office in East Burnside but extends its services throughout the U.S. Urbal Architecture works on residential projects and is respected for its excellent designs and processes. The firm is particularly noted for its talented team and the service and value it offers to clients.

Urbal Architecture has an extensive portfolio of residential projects at all scales, reaching coast to coast. It is an expert at navigating local regulations and code requirements, regardless of the jurisdiction. Its designs incorporate and reflect regional inspiration and the needs of users. The firm is experienced in the public design process. Urbal Architecture’s small teams foster communication and speed the process to completion.
Nordby Design, Architecture & Interiors LLC
16148 Boones Ferry Road, Lake Oswego, OR 97035
Nordby Design, Architecture & Interiors is a highly talented firm with over 40 years in the field. It has built an expressive and diversified portfolio featuring one-of-a-kind luxury residential homes, high-end commercial buildings, restaurants, and vacation resorts. Its team of award-winning professionals expertly draft concepts that are truly one of a kind; encompassing the client’s visions and tailored to the specific property site.

Nordby Design’s owner and senior architect, Jon Nordby, created this space that encapsulates a seamless transition from an interior entertainment area to a tranquil exterior landscape space. Large retractable glass walls open, expanding the space outward to a large custom cast firepit and artificial turf. Interior designer, Julie Nordby, created a modern and tranquil atmosphere for the space with a light color pallet and modern accent furniture. The goal was to achieve balance with nature’s vivid color palette seen through the glass walls from the backyard landscaping.
Stewart Gordon Straus Architect PC
3800 SW Cedar Hills Blvd, Suite 226, Beaverton, OR 97005
Stewart Gordon Straus Architect PC has extensive expertise in residential, institutional, and commercial projects. It offers its clients architectural planning and design services in modern and contemporary styles. Over the years, it has been involved in numerous single- and multi-family residential projects. It enjoys working in partnership with its clients to realize their goals for improved living environments.
The firm assists its clients throughout the entire process, listening to their needs and working collaboratively to create win-win situations for all involved. At the firm’s helm is president Steward Straus, who has over 40 years of experience. He has worked with clients to provide personalized, pragmatic solutions to site, design, permitting, and construction challenges.

The firm believes in the power of setting realistic time estimates and schedules clients can count on. It also realizes that each client deserves the best quality, which is why it goes all out to ensure that the final product is something clients can feel proud of.



