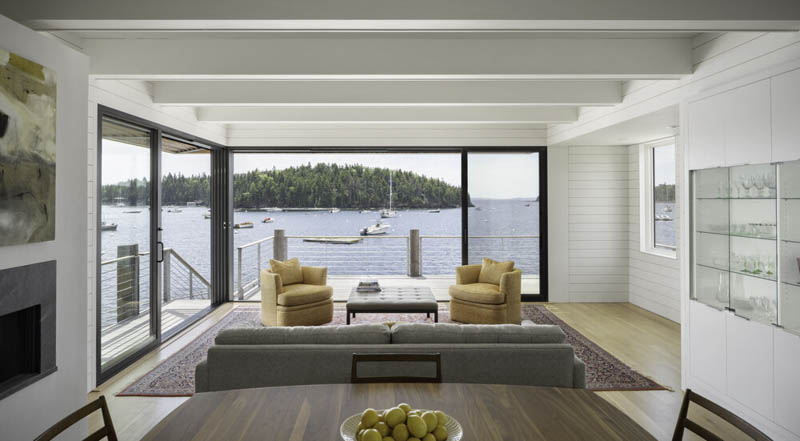Last updated on June 18th, 2024 at 08:21 am
Building a dream home is a significant investment, and in Maine, the costs for residential projects can range from $150,000 to well over $450,000. Factors such as the size, design, and materials used can influence the final price. These projects often take up to 39 weeks to complete, and unforeseen problems can extend this timeline. With such high stakes, finding a reliable and skilled residential architect is crucial to ensuring your project stays on track and within budget.
Maine, home to approximately 1.385 million residents, has a median home value of $380,000. This data reflects the state’s demand for quality residential construction. According to permit data from the building department, Maine boasts 866 contractors specializing in residential projects. This variety offers homeowners a wide selection but can also overwhelm decision-making. However, choosing the wrong architect can lead to a construction experience fraught with delays and unexpected costs, underscoring the importance of your decision.
If you are considering building or renovating a home in Maine, selecting an architect you can trust is essential. The right professional will bring your vision to life and manage the project efficiently, saving you time, money, and stress. In this guide, we’ll introduce you to some of the best residential architects in Maine, ensuring you have a reliable partner for your construction journey.
Overview: The Best Residential Architects in Maine
Contractor | Average Customer Satisfaction | Service Rating Score | Total Number of Reviews | Complaint Percentage |
Kaplan Thompson Architects | 4.9 | 5 | 16 | 0.6% |
Whitten Architects | 4.9 | 5 | 23 | 0.5% |
Knickerbocker Group | 4.9 | 5 | 9 | 1.0% |
Briburn | 4.8 | 5 | 10 | 0.9% |
David Matero Architecture | 4.8 | 5 | 19 | 0.6% |
OPAL Global | 4.8 | 5 | 1 | 2.2% |
Kevin Browne Architecture | 4.8 | 5 | 16 | 0.6% |
Barrett Made | 4.8 | 4 | 5 | 21.3% |
Mottram Architecture | 4.6 | 5 | 14 | 0.7% |
Kennebunk River Architects | 4.4 | 5 | 17 | 0.6% |
See Ranking Methodology at the bottom of this article to learn more.
Kaplan Thompson Architects
102 Exchange St. Second Floor, Portland, ME 04101
Kaplan Thompson Architects | |
Year Established | 2004 |
Services Provided | Architectural Design, Building Design, Custom Home, Energy-Efficient Homes, Green Building, Home Additions, Home Extensions, Home Remodeling, Multigenerational Homes, Sustainable Design |
Areas Served | Portland Metropolitan Area and surrounding areas |
What Customers Are Saying | Work Quality, Customer Service, Efficiency, Proffesionalism |
Average Customer Satisfaction | 4.9 (16 reviews) |
Service Rating Score | 5 |
Complaint Percentage | 0.6% |
When it comes to home design, Kaplan Thompson Architects believes that beauty and sustainability go hand in hand. Their team combines the artistry of architecture with the practicality of sustainable design to produce high-quality, low-impact designs. They apply their technical expertise and modern aesthetic to residential new builds and renovations, multi-family housing, educational facilities, and restaurant and retail spaces.
Kaplan Thompson believes in a team process where every client can have their specific needs met, their aesthetic embraced, and their budget respected. The firm works closely with clients through every design and construction phase to create spaces that feel simultaneously inventive and familiar. From hand sketches to photo-realistic 3D renderings, its designers ensure that the architectural process is as personal and engaging as the final structure.
The firm’s portfolio is built to prove what can be achieved through a collaborative approach and focus on sustainability. Their residences vary in form and function to meet the unique demands of those who live in them, but all are considerate of the environment they are creating and the environment into which they are built. As one of the leading architects in Maine, the firm received the AIA New England Architecture Merit Award.
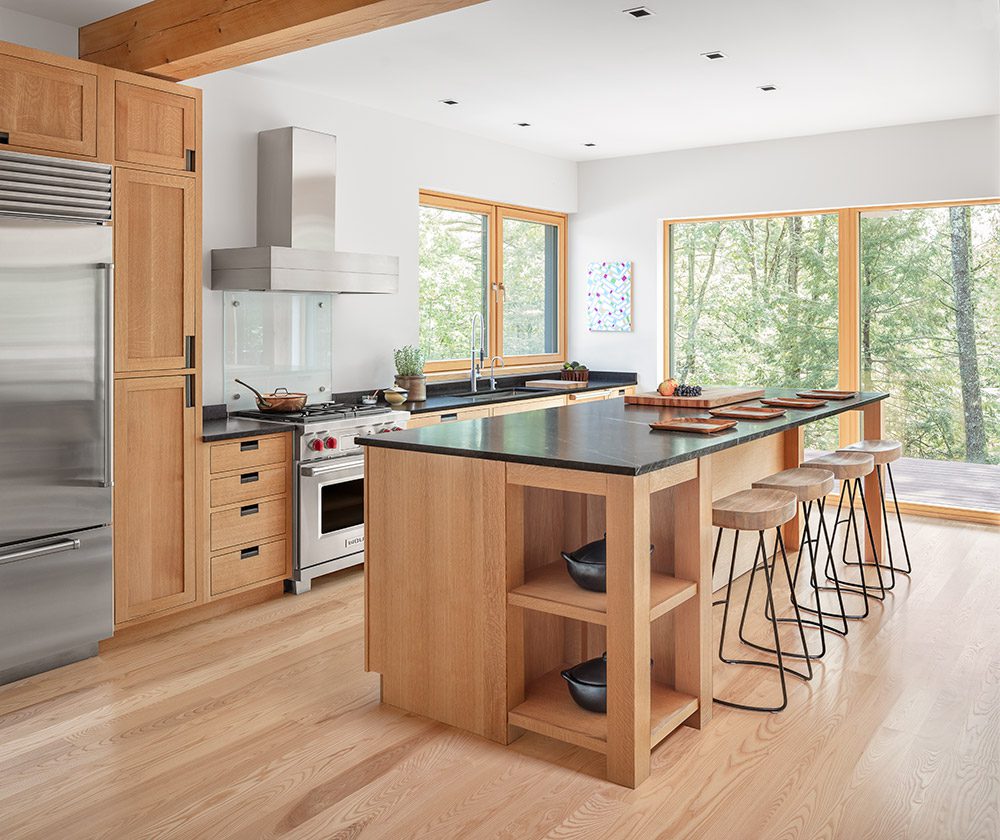
Designs such as the Blackwood House celebrate using local and natural materials, connections to nature, and the beauty of surrounding landscapes. For this team, challenging sites are seen as opportunities for creative problem-solving; unconventional geometries are occasions to create unique built-ins and living spaces; and harsh climates are reasons to test just how energy—and cost—efficient a building can be.
Established by Principals Phil Kaplan and Jesse Thompson, Kaplan Thompson Architects has received national recognition for its high-performance construction and innovative design achievements. The firm designed one of the first LEED Platinum Net-Zero homes in New England and was named to the ARCHITECT50 Top 50 Firms in Sustainability for two consecutive years. Its projects have been the recipients of numerous AIA Maine and AIA New England Design Awards and have been featured in publications such as the New York Times, Boston Globe, and Maine Home + Design.
Whitten Architects
37 Silver St., Portland, ME 04101
Whitten Architects | |
Year Established | 1986 |
Services Provided | Architectural Design, Residential, Building Design, Custom Homes, Energy-Efficient Homes, House Plans, Space Planning, Sustainable Design |
Areas Served | New England |
What Customers Are Saying | Good Communication, Professionalism, Craftsmanship, Work Quality |
Average Customer Satisfaction | 4.9 (23 reviews) |
Service Rating Score | 5 |
Complaint Percentage | 0.5% |
Whitten Architects considers itself an expert on architecture. The firm is deeply rooted in the region, drawing inspiration from its varied landscape and rich heritage. With over 35 years in the industry, it believes that good residential architecture reflects the home’s inhabitants. The firm’s designs also demonstrate a respect for the land on which the home is built.
As a result, the firm is well known for its thoughtfully designed homes in Maine. Its team of architects and designers has hands-on experience in residential architecture and construction, offering the best service imaginable. Its expertise in Contemporary, Cottage, and Farmhouse architecture is unparalleled.
The team has worked on various projects, including camps, cottages, and historic renovations. One such project is the Damariscotta River View Cottage. The design incorporates natural wooden surfaces and a predominantly white palette for a bright and comfortable interior.
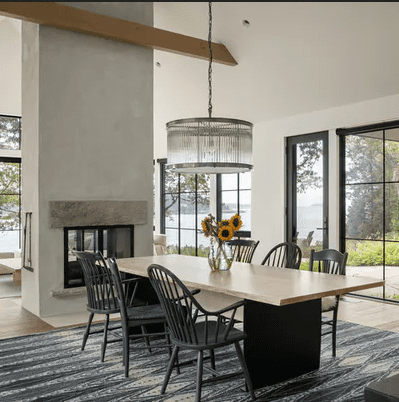
Whitten Architects received the 2021 Honor Award for Excellence in Architecture and the 2019 Honor Award for Design Excellence from AIA Maine. Its designs have been featured in Dwell, Maine Home + Design, and Green Building & Design.
Founding Principal Rob Whitten, AIA, studied architecture and planning at the University of Pennsylvania before establishing Whitten Architects. He has more than 30 years of experience in New England residential architecture.
Knickerbocker Group
P.O. Box 142, 3 Builders Sq, Boothbay, ME 04537
Knickerbocker Group | |
Year Established | 1978 |
Services Provided | Architectural Design, Interior Design, Real Estate, General Construction, Building Design, Custom Home, Home Additions, Home Remodeling, Home Restoration, House Plans, New Home Construction, Site Planning, Site Preparation, Space Planning, Custom Homes |
Areas Served | Boothbay, Portland, and surrounding areas |
What Customers Are Saying | Attention to Detail, Expertise |
Average Customer Satisfaction | 4.9 (9 reviews) |
Service Rating Score | 5 |
Complaint Percentage | 1.0% |
Knickerbocker Group believes that thoughtfulness and attentive listening are integral to the design process. The firm takes a collaborative approach to residential architecture, listening to each client’s wants and needs. The firm also views the home as a unique and deeply personal space. This philosophy allows the Knickerbocker team to create client-driven designs that reflect the homeowners’ tastes and preferences.
The firm offers comprehensive architecture, interior design, and construction management services. Depending on their project requirements, clients can engage the firm for one or all of these services. Known for exceptional woodwork, the team is extremely knowledgeable about Cabin, Ranch, and Victorian architecture.
The design group’s extensive portfolio includes Stoneview Barn, a barn home on a saltwater farm. The Knickerbocker Group engineered a support system to renovate the barn with Douglas fir glulam beams and roof trusses. The team also installed a glulam curtain wall system for panoramic views. The highlight of the design is the tread stair made of steel and reclaimed white oak barn beams.
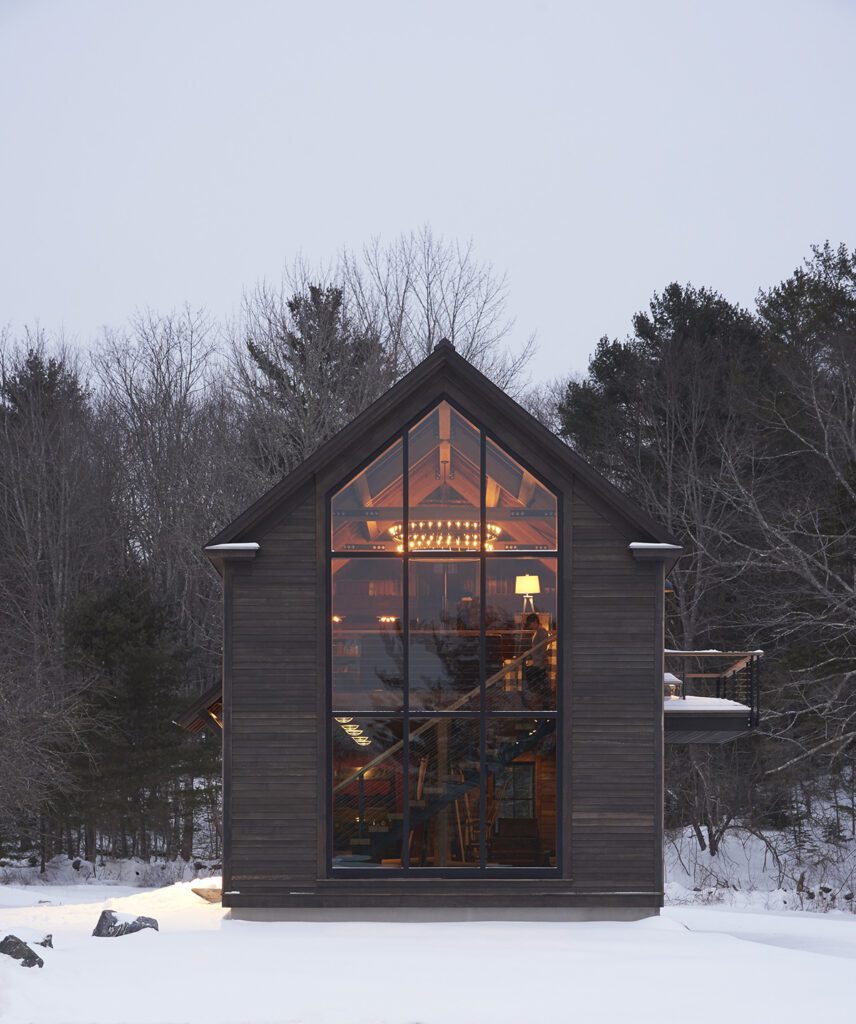
The firm won the 2019 AIA Maine Residential Adaptive Reuse Design Award and the AIA People’s Choice Award for Stoneview Barn. Its designs have also been featured in Down East Magazine, Martha Stewart Living, and Maine Home + Design, a testament to being one of the best architects in Maine.
Principal Rick Nelson, AIA, has managed $22 million worth of residential design projects for MBNA. He has extensive knowledge of high-performance green buildings, neighborhood development, and residential design. He studied architecture at the Norwich University School of Architecture in Vermont.
BRIBURN
28 Maple St. Suite 202, Portland, ME 04101
Briburn | |
Year Established | 2012 |
Services Provided | Architectural Design, Building Design, Custom Homes, Energy-Efficient Homes, Green Building, Home Additions, Home Extensions, Home Remodeling, New Home Construction, Sustainable Design, Passive House Design, Net Zero Design |
Areas Served | New England |
What Customers Are Saying | Responsiveness, Work Quality, Professionalism |
Average Customer Satisfaction | 4.8 (10 reviews) |
Service Rating Score | 5 |
Complaint Percentage | 0.9% |
BRIBURN delivers timeless, enduring, and environmentally-friendly designs. Their design philosophy, Architecture for Life, focuses on human experiences and the daily lives of a home’s occupants. The firm prioritizes natural light and excellent ventilation to create delightful living spaces.
As an award-winning firm, BRIBURN specializes in energy-efficient, planet-positive home designs in Maine. It has delivered numerous net zero, net positive, and passive house projects in the state.
These include some of the finest Contemporary and Cabin-style homes in the area.
One of the firm’s projects is the Royal River Home + Studio, a single-story new construction home in North Yarmouth. The design goal was to create a clear demarcation between the living space and the artist’s studio while connecting the indoors to the outdoors. The firm accomplished this through a combination of landscaping and hardscaping throughout the 2,000-square-foot property.
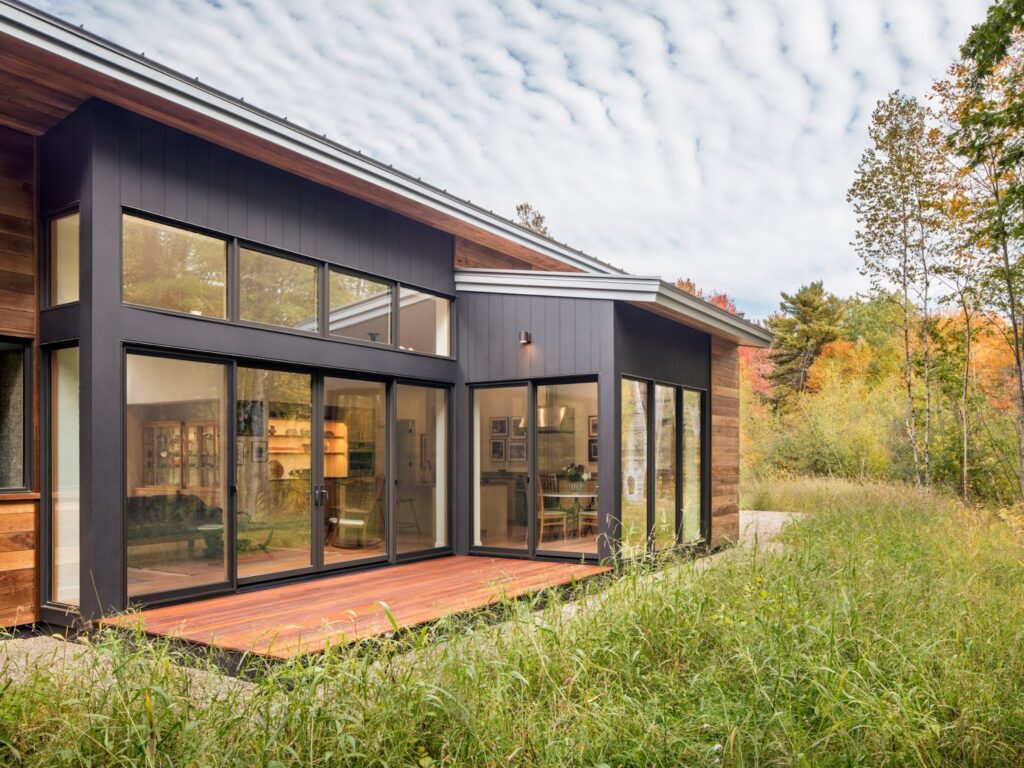
BRIBURN’s awards include the 2018 AIA Maine People’s Choice Award in the Single Family Residential category and the 2018 Environmental Ally of the Year Award from the Maine Environmental Education Association. Its designs have been featured on HGTV, Maine Home + Design, and the Portland Press Herald.
Founding principals Christopher Briley, LEED AP, CPHC, and Harry W. Hepburn IV, AIA, LEED AP, lead the team of design professionals at BRIBURN. Christopher is a founding member of the USGBC Maine Chapter and a founding board member of passivhausMAINE. Harry has over 24 years of experience in residential design.
David Matero Architecture
49 Centre St., Bath, ME 04530
David Matero Architecture | |
Year Established | 2010 |
Services Provided | Architectural Design, Residential, Commercial, Institutional |
Areas Served | Bath and surrounding areas |
What Customers Are Saying | Attention to Detail, Work Quality, Professionalism, Good Communication |
Average Customer Satisfaction | 4.8 (19 reviews) |
Service Rating Score | 5 |
Complaint Percentage | 0.6% |
David Matero Architecture strives for exceptional, environmentally appropriate designs that truly reflect the client. Formerly known as DayMatero Studio, the firm provides renovation and new construction design and planning services. It also offers emergency architectural services to clients who realize too late that they need an architect’s expertise.
Whatever the project’s size, DMA offers highly personalized service. The team takes a hands-on approach from conceptualization to construction, making it the leading choice for clients who need more intensive design guidance.
The firm is an authority on various architectural styles, including Cabin, Ranch, and Contemporary architecture. Its extensive portfolio includes some of Maine’s finest residential, retail, and dining spaces, such as the Get Away, a stunning waterfront home. The design incorporates planked wood ceilings and walls to complement the forested area surrounding the home. Window walls, skylights, and oversized windows allow plenty of natural light.
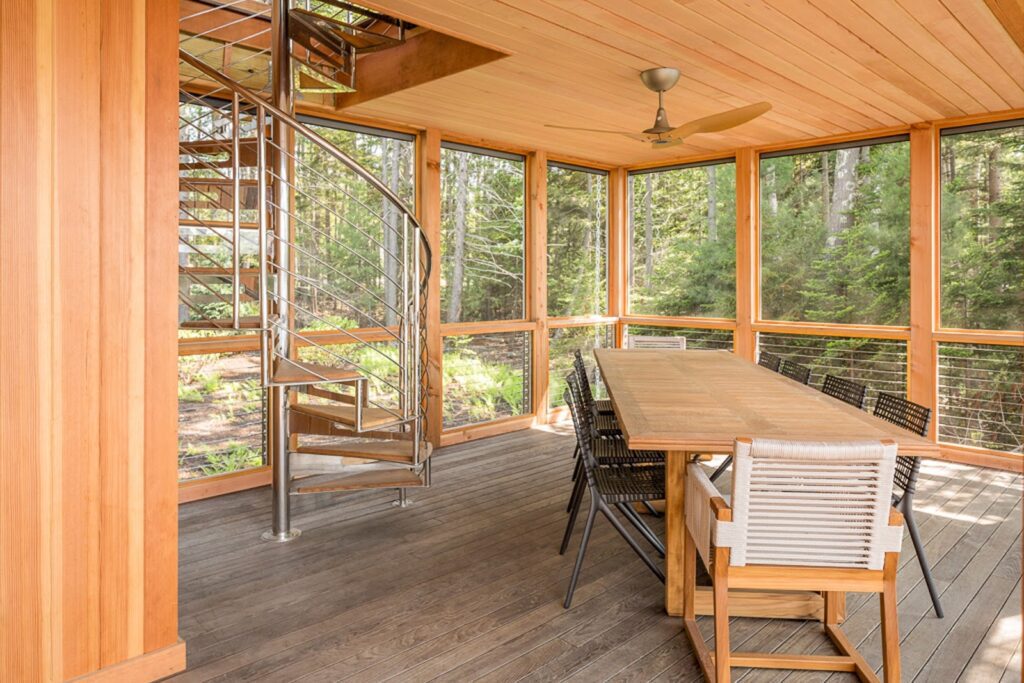
DMA won the 2017 Downeast Magazine Reader’s Choice Award for Best Architect in Maine and the 2016 Best of Houzz Design. Its designs have appeared in Decor Maine, Maine Homes By Downeast, and Maine Home + Design.
Principal David Matero, AIA, LEED AP, has over 40 years of professional experience. He is a member of the Portland Society of Architects, Sagadahoc Preservation Inc., and Main Street Bath.
OPAL Global
137 High St. PO Box 567, Belfast, ME 04915
OPAL Global | |
Year Established | 2005 |
Services Provided | Architectural Design, Residential, Institutional |
Areas Served | New England |
Notable Project | Building | 256 High St, Belfast, ME, 04915 | no job value |
Average Customer Satisfaction | 4.8 (1 review) |
Service Rating Score | 5 |
Complaint Percentage | 2.2% |
OPAL believes that residential architecture can help create a brighter and more positive future. It exclusively designs buildings following Passive House principles, making it a rarity among architectural firms. It provides access to a team of architects and designers passionate about sustainable building. The firm strives to make all of its buildings energy-positive to give back to the environment.
OPAL takes a rigorous and exacting approach to the design process. It views design and performance as the same. It studies the home’s relationship to its environment to enhance building performance and aesthetic appeal. As a result, the firm is a leader in the Passive House movement.
The firm has worked on numerous landmark projects, including the first Passive House-certified residence in Maine and Unity College’s first Passive House-certified college residence hall. It has also worked on some of the finest Contemporary and Cabin-style homes in Maine.
The firm won the 2019 AIA Maine Citation Award for its Quebec Street Residence, a 3,000-square-foot, energy-efficient custom home. The home features triple-glazed windows and an air-sealed wood frame for maximum efficiency and insulation. It also features elegant interiors with a restrained palette and minimal trim.
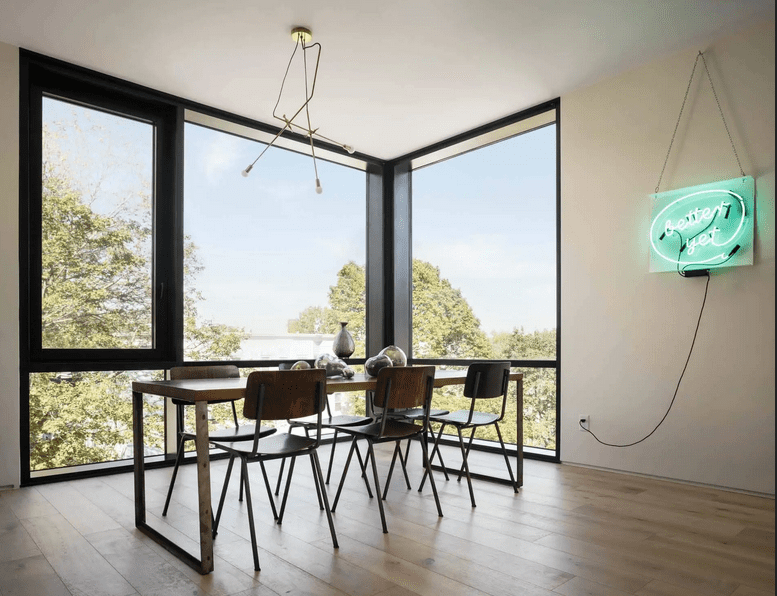
OPAL received the 108 Honor Award at the AIA New England Design Awards and Best New Home from Fine Homebuilding Magazine for the Wellesley Residence. Its projects have been featured in Forbes, Maine Magazine, and Maine Home + Design.
Co-founder and Executive Partner Matthew O’Malia, AIA, is a leader in Passive House design in the United States. In 2018, he landed a coveted spot in Architect Magazine’s Architect 50 list. He studied environmental design at Miami University and architecture at Staedelschule Kunst Akadame in Frankfurt.
Kevin Browne Architecture
202 US Route 1 Ste 202, Falmouth, ME 04105
Kevin Browne Architecture | |
Year Established | 2008 |
Services Provided | Architectural Design |
Areas Served | New England |
Notable Project | Residential structures under 1500 sq ft - 2 car garage needs demolition emergency demolition | 2 Morrison Ave, Somerville, MA, 02144 | $1000 |
What Customers Are Saying | Attention to Detail, Work Quality, Professionalism |
Average Customer Satisfaction | 4.8 (16 reviews) |
Service Rating Score | 5 |
Complaint Percentage | 0.6% |
KBA creates timeless home designs inspired by Maine’s unique coastal setting. It integrates modern amenities and efficiencies with classic New England architecture. It takes a client-focused approach to design, providing complete guidance through each phase of the process. The result is a rich and memorable experience that exceeds clients’ expectations.
KBA responds to clients’ needs through active listening and open communication. It is also mindful of clients’ budget restrictions throughout the process. This allows the firm to deliver impressive results without cutting corners or sacrificing quality.
KBA specializes in residential new construction and renovation in Maine. Its knowledge of contemporary, farmhouse, cabin, and ranch architecture is unrivaled. The company also has a deep understanding of home building and construction detailing.
Its portfolio includes Downeast Cottage, a one-story home on Big Lake’s shores. Once a seasonal lakeside camp, the cottage was renovated to maximize water views and improve insulation for year-round comfort. The team created an open floor plan with a cathedral ceiling, triple-glazed windows, and shiplap walls. The exterior features Maibec cedar shingles that complement Big Lake’s wooded shoreline.

Principal Kevin Browne, AIA, is a Certified Green Professional with more than 20 years of experience in residential architecture. He has also worked as a drafter to project architects and associates. He studied architecture at Norwich University in Vermont.
The firm’s designs have appeared in Art Maine, Maine Homes, Maine Home + Design, and Boston Globe, positioning itself as one of the most reliable Maine architects.
Barrett Made
65 Hanover St, Portland, ME 04101
Barrett Made | |
Year Established | 2015 |
Services Provided | Architecture, Interior Design, Commercial Construction, Residential Construction, Custom Millwork |
Areas Served | Maine, mostly Greater Portland |
Average Customer Satisfaction | 4.8 (5 reviews) |
Service Rating Score | 4 |
Complaint Percentage | 21.3% |
Barrett Made understands that home construction can be overwhelming. The firm makes it easier and more convenient for clients by offering various design-build services. It integrates the design and construction aspects of the project to minimize gaps and shorten the process. As a result, the firm delivers projects faster and more efficiently while customizing the experience, establishing itself as one of the go-to architects in Maine.
The firm’s designs are clean, thoughtful, and timeless. It strives for transparency and collaboration in the design process. This approach allows it to deliver award-winning designs that raise the bar for residential architecture.
Its portfolio includes some of the finest Cabin and Contemporary-style homes in Maine. These include House on a Ridge, which won the 2019 AIA Maine Residential Merit Award. The 2,800-square-foot home features Nordic design elements with a minimalist feel. The Maine cedar exterior blends seamlessly into the forested landscape, and the birch and soapstone interior create an elegant and inviting atmosphere.
Inc. 5000 ranked Barrett Made #3812 among America’s Fastest-Growing Private Companies in 2021. MaineBiz also ranked it among the Best Places to Work in Maine. The firm’s projects have appeared in Dwell, Décor Maine, and Maine Home + Design.

Vice President and Director of Design Services Matthew Ahlberg, AIA, has over 13 years of industry experience. He leads a team of architects and design professionals at Barrett Made. He studied architecture at Syracuse University and graduated magna cum laude.
Mottram Architecture
PO.Box 212, Thomaston, ME 04861
Mottram Architecture | |
Year Established | 2009 |
Services Provided | Architectural Design, Building Design, Custom Homes, Energy-Efficient Homes, Floor Plans, Green Building, Historic Building Conservation, Home Additions, Home Extensions, Home Remodeling, Home Restoration, House Plans, New Home Construction, Project Management, Space Planning, Sustainable Design |
Areas Served | New England |
What Customers Are Saying | Expertise, Good Communication, Responsiveness, |
Average Customer Satisfaction | 4.6 (14 reviews) |
Service Rating Score | 5 |
Complaint Percentage | 0.7% |
Mottram Architecture specializes in energy-efficient and zero-energy home design. Its team believes everyone should have access to good design, and in Maine, that also means staying warm and comfortable in your home. The firm aims to design healthy, efficient, and durable homes soulfully and creatively. It believes that homes affect our social, economic, and environmental lives. The firm’s design philosophy follows the guidelines of “The Pretty Good House.” This architectural firm is based in Maine but is licensed to practice architecture in Maine, Pennsylvania, Utah, and New Hampshire. For Mottram Architecture, an integrated design approach and the coordination of all systems make up a home. Many homes are beautiful, but all homes should be comfortable and require less effort.
Its portfolio includes some of the most distinctive homes in Maine. Along with fine architecture, these homes are some of the most energy-efficient in the area. These include Tula Modern, an Energy Star home with double stud walls, triple-paned windows, and all LED lighting. At 2,292 square feet, the home features ducted and non-ducted heat pumps and energy recovery ventilation (ERV).
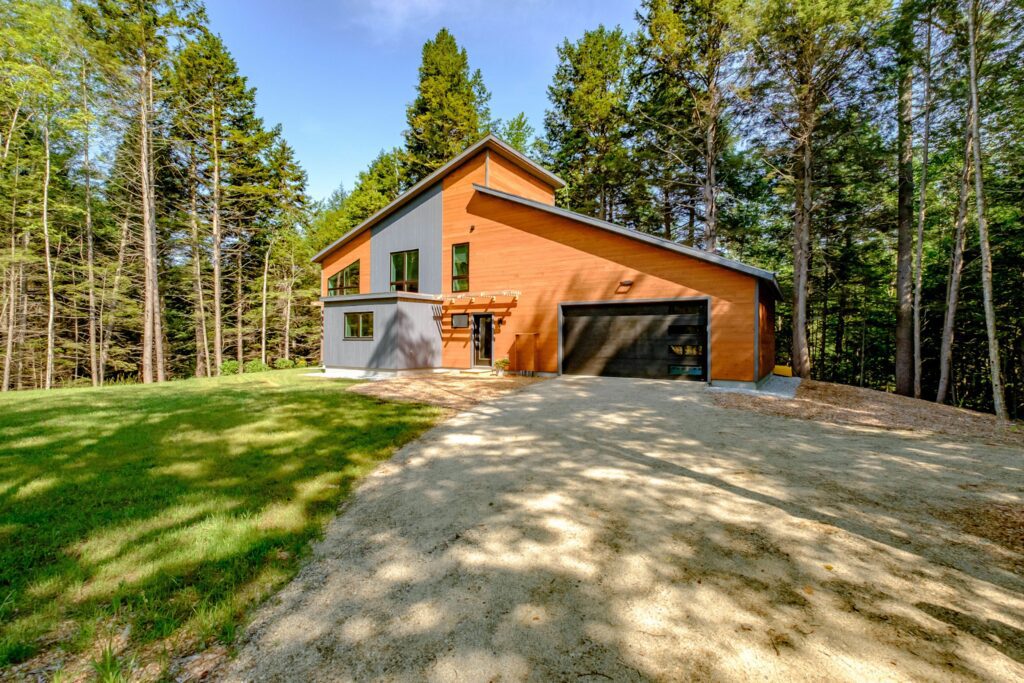
Founding principal, Emily Mottram, received her Bachelor of Architecture degree from Penn State University and is a Registered Architect in Maine, New Hampshire and Pennsylvania; she has also previously been registered in New York and Texas. Emily is a member of the National Council of Architectural Registration Boards (NCARB), the Maine Indoor Air Quality Council (MIAQC), and the Natural Resources Council of Maine (NRCM), the state’s leading organization working to protect and preserve the environment. As an educator, she teaches building science and sustainable design at a local community college and has served as a consultant for projects in a secondary school trade program. In addition to running her firm and teaching, she hosts the weekly podcast E3: Energy and Efficiency with Emily and co-hosts the live-streamed BS* + Beer Show, a weekly building science show for professionals and “civilians” alike. The firm has been featured in Fine Homebuilding, Décor Maine, and Green & Healthy Homes Maine.
Kennebunk River Architects
1662 Post Rd, Suite B6, Wells, ME 04090
Kennebunk River Architects | |
Year Established | 2014 |
Services Provided | Architectural Design, Building Design, Custom Homes, Energy-Efficient Homes, Floor Plans, Green Building, Handicap-Accessible Design, Home Additions, Home Extensions, Home Remodeling, Home Restoration, House Plans, Multigenerational Homes, New Home Construction, Space Planning, Structural Engineering, Sustainable Design |
Areas Served | Wells and surrounding areas |
What Customers Are Saying | Attention to Detail, Expertise, Good Communication |
Average Customer Satisfaction | 4.4 (17 reviews) |
Service Rating Score | 5 |
Complaint Percentage | 0.6% |
Kennebunk River Architects delivers world-class residential designs for lakefront, coastal, and rural sites. The firm is dedicated to architecture that blends seamlessly with the surrounding environment and enhances the property’s unique characteristics. This design principle has helped KRA become one of the most sought-after firms in Maine.
The firm takes a collaborative and highly personalized approach to the design process. It customizes the experience for clients in need of professional guidance. By building a close working relationship with clients, the firm discerns their needs and preferences for exceptional results.
With more than four decades of combined experience, KRA has worked on a wide range of residential and small to mid-sized commercial projects. These projects include some of the finest Traditional, Contemporary, Coast Shingle, and Cottage-styles homes in Maine. The firm’s in-depth knowledge of architecture allows it to design in any style.
Lords Point is a fine example of KRA’s work. This seasonal Shingle-style home is perched on a coastal bluff with panoramic ocean views. At 3,484 square feet, the home features open living spaces and a rooftop deck that offers views of the water and nearby coves.
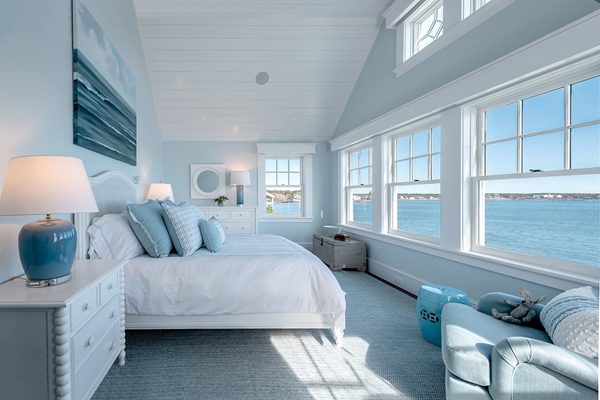
Principals Rob Freedman, CGP, and Mike Bedell are licensed in Maine and New Hampshire. Rob is a Certified Green Professional with extensive experience in retail, mixed-use, and medical projects. Mike has an engineering background, having worked as other firms’ lead technical and project architect.
KRA’s designs have appeared in Maine Home + Design, New England Home, and New Hampshire Home.
Ranking Methodology
To evaluate the performance of contractors, our methodology employs a systematic approach that considers various factors contributing to customer experience and satisfaction. We focused on assessing the residential architects in the Maine area. The methodology involves assigning weightings to specific categories based on their significance in determining customer service quality. Here’s the breakdown of the categories and their respective weightings:
- Average Customer Satisfaction (35%): This metric represents the average rating given by customers across the same review platforms as the Average Customer Satisfaction Score. A higher average rating indicates greater overall satisfaction with the service provided.
- Service Rating Score (25%): We analyze the ratio of high (4-5 stars) to low (1-2 stars) ratings for each business across multiple review platforms: Google, Houzz, and Yelp. A higher percentage of positive reviews contributes to a higher score, reflecting better customer satisfaction.
- Complaint Percentage (25%): We analyze the ratio of complaints to total reviews for each business. A lower complaints ratio indicates better service quality and results in a higher score.
- Business Hours and Availability (10%): The operating hours of each business are assessed to gauge accessibility. Companies with extended operating hours are awarded a higher score, as they offer greater convenience to customers.
- License Status (5%): We verify the licensing status of each contractor with their local licensing board to ensure legal compliance. Companies with valid licenses receive a higher score, reflecting professionalism and adherence to regulations.
- Total Score: We determined the overall rating for every contractor by calculating a weighted average, with the category weight determining the amount the subscore contributed to the total score
Additional Note: Service Rating Score, Average Customer Satisfaction, and Complaint Percentage are calculated with a Bayesian estimate to account for if the contractor has a low number of total reviews. A Bayesian average is a statistical method used to calculate the average of a set of data points while taking into account prior information or beliefs about the distribution of the data. It combines the observed data with a prior distribution to generate a more accurate estimate of the true average.

