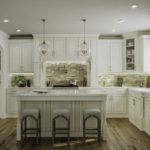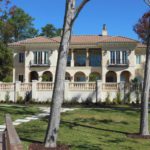Maryland is a truly breathtaking when it comes to the outdoors; 41% of the state is covered in trees. The Chesapeake Bay dominates the eastern half of the state, with sandy beaches, a smattering of islands, marshes, coves, and freshwater creeks. Maryland is also traversed by the Blue Ridge Mountains and the Appalachian Mountains.
If you are looking to settle down in Maryland, get to know some of the best residential architects in the area. These firms were chosen by our editorial team for their experience, expertise, portfolios, and awards.
Wiedemann Architects
5272 River Road, Suite 610, Bethesda, MD 20814
Wiedemann Architects, founded in 1984, is a full-service architectural firm that provides award-winning designs and exceptional customer service to Bethesda and the surrounding area. The firm has built an impressive portfolio over the years that includes new homes, estates, and residential expansions as well as major institutional and commercial projects. The firm provides feasibility studies, programming, site planning, master planning, urban design, and interior design in addition to traditional architectural services. Under the leadership of Gregory Wiedemann, the firm has proven its ability to deliver exceptional designs tailored to fit the client’s needs and demands. The firm has solidified its reputation as a premier firm in the area.
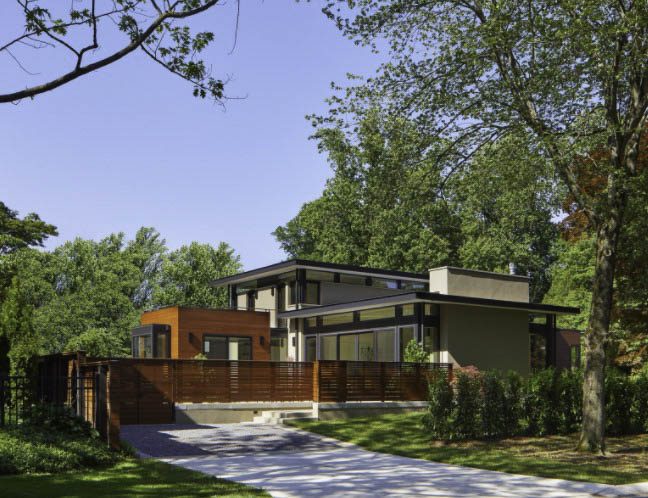
This modern home in Maryland for two “empty nesters” is one of the firm’s best projects. The customers wanted first-floor living with a ground-floor master suite and easy access to the rest of the home. The project includes two guest rooms for their adult children’s visits and independent access to space for the client’s present consulting business and future live-in caregiver lodging.
McInturff Architects
4220 Leeward Place, Bethesda, MD 20816
McInturff Architects is an 8-person studio based in Bethesda. It was founded in 1986: the firm has been dedicated to delivering modern, finely made residential, commercial, and modest institutional projects that consistently guarantee satisfaction and exceed expectations for quite some time. The firm provides a comprehensive set of architectural and interior design services that include extensive customer engagement and project customization to meet the needs and demands of the client. The firm has built an impressive portfolio, including custom residences, green structures, home additions and renovations, space planning, and interior design. With its dedication to high-quality craftsmanship and outstanding customer service, the firm has won over 320 design accolades.
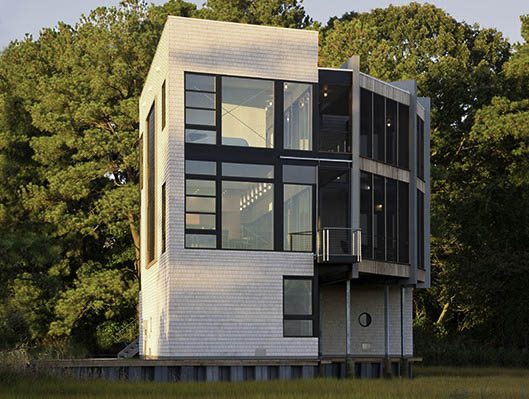
The firm has been featured in several noteworthy publications for its superior quality, including the Home & Design Magazine, Residential Design, Magazine Annapolis Home Seaside Modern, and ArchitectureDC Spring. One of the firm’s noteworthy projects is the Marsh House in Rehoboth, Maryland. The firm designed this home for Patty McDaniel, owner of Boardwalk Builders in Rehoboth Beach, who also served as the general contractor for the project.
Muse | Kirwan Architects
7401 Wisconsin Avenue, Suite 500, Bethesda, MD 20814
Muse | Kirwan Architects, originally founded as Muse Architects in 1983, is based in Bethesda, Maryland and provides full architectural services to clients in the Washington, DC area and across the United States. With nearly forty years of experience, the firm has delivered projects for a wide variety of market sectors, including residential, institutional, commercial, urban design, interior design projects, and sustainable design for all project types. The firm has received over one hundred and sixty design awards, a tribute to the quality of their work, distinctive designs, and their dedication to exceptional customer care. The firm has a lengthy list of delighted clients who have obtained outstanding projects that met and exceeded their expectations.
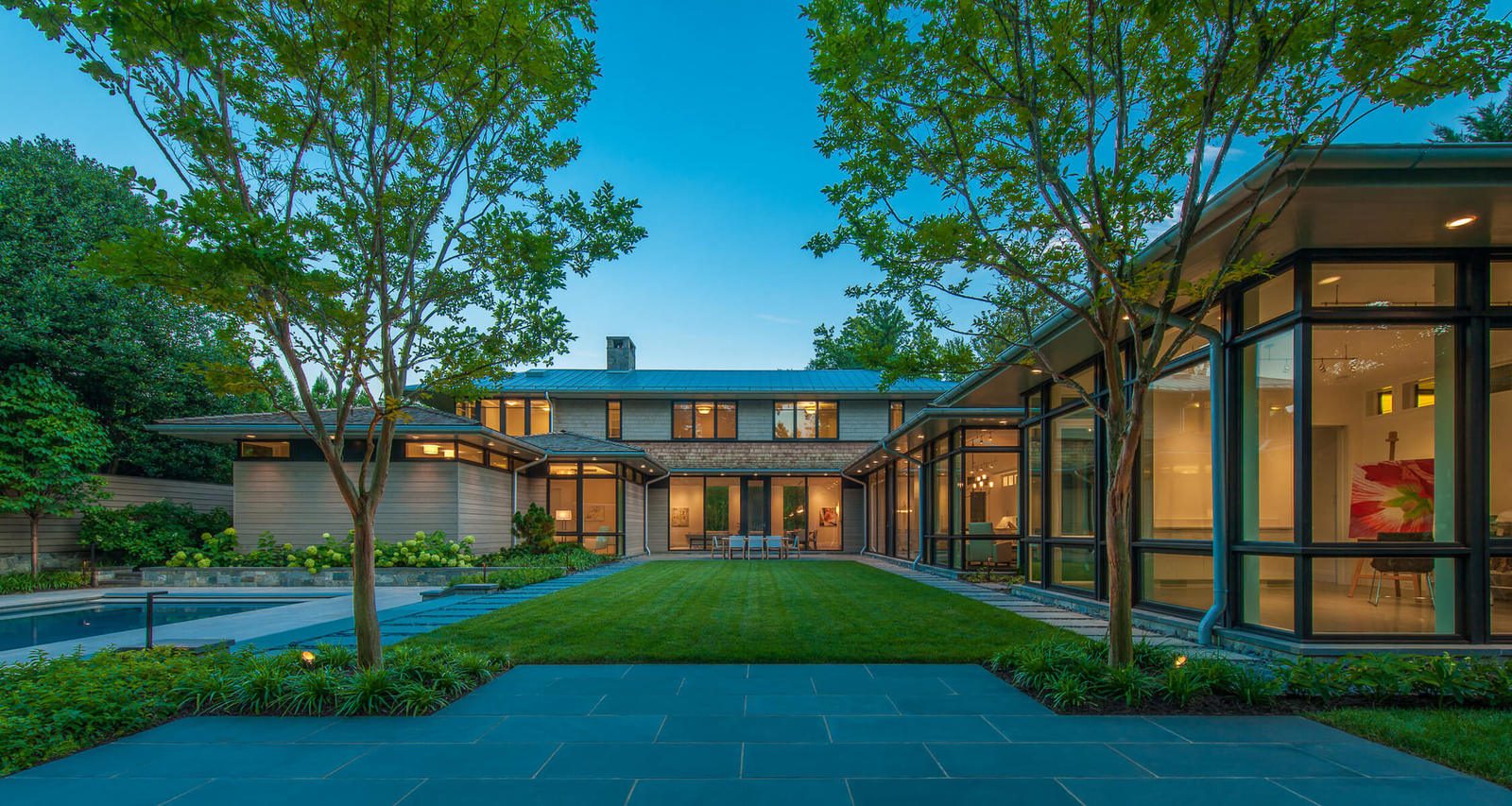
Photo by Maxwell MacKenzie
The firm is accredited with several well-known professional organizations, including the American Institute of Architects, the American Society of Interior Designers, and the U.S. Green Building Council. This sleek, modern home in Bethesda is a perfect example of the firm’s high-quality craftsmanship. The project features a sophisticated, minimalistic design with floor-to-ceiling windows that bring in an abundance of natural light.
Gardner Architects
1010 Wayne Avenue, Suite 330, Silver Spring, MD 20910
Gardner Architects is a residential architecture practice based in Silver Spring. It focuses on creating sustainable, artistically crafted houses. Since its inception in 2003, the firm has gained over two decades of experience working on projects ranging from holiday houses to accessory structures to private residences. The firm uses site-specific, detail-oriented, and client-centric methods to bring a distinctive and hands-on approach adapted to the client’s demands. It cultivates strong ties with its customers to encourage participation and ensure a smooth, seamless construction process.
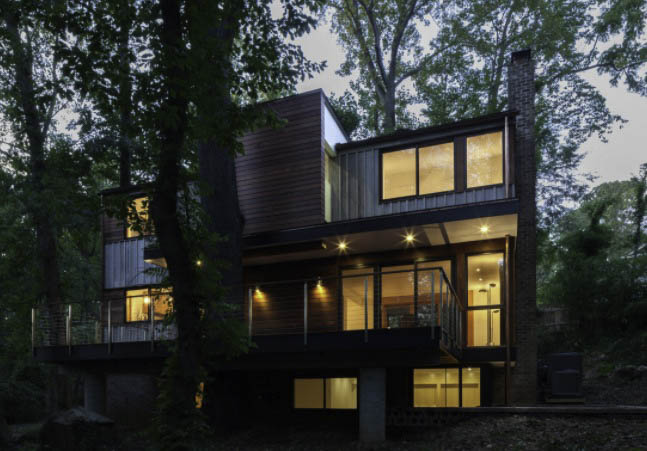
In Bethesda, Maryland, this featured home was built in the 1960s and faces south on a forested lot. The house was extremely outdated, so the firm provided renovation design services to update the site while preserving its original structure. The new design takes advantage of the sun in the winter and the shade in the summer provided by the forested setting.
https://www.houzz.com/photos/treehouse-modern-exterior-dc-metro-phvw-vp~6840814
Ziger|Snead Architects
1006 Morton Street, Baltimore, MD 21201
Ziger|Snead Architects has repeatedly demonstrated its capacity to exceed customer expectations by providing exceptional architectural services for nearly four decades. The firm takes an integrated team approach to design, engineering, and construction to streamline and improve construction processes—it’s been doing so since 1984. The firm’s projects are designed to match the client’s vision and bring it to life with its attention to exceptional designs, a focus on relationships, and active community engagement. The firm has won more than 100 local, state, national, and worldwide accolades for design excellence.
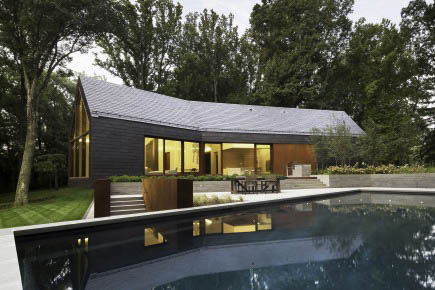
This award-winning project is a testament to the firm’s impressive quality; it earned several accolades, such as the 2018 Residential Winner from Ceramics of Italy Tile Competition and the 2018 Honor Award from AIA Maryland. The Slate House is a modern hideaway that pays homage to the huge and heavily wooded site’s natural beauty and history. The new 7,000-square-foot structure replaces a ranch-style house that burned down in the late 1960s. The team came up with an updated design that connected the home to its surroundings.
GTM Architects
7735 Old Georgetown Road, Suite 700, Bethesda, MD 20814
Established in 1989, GTM Architects is a full service, award-winning design firm offering services in residential and commercial architecture, planning, and interior design. The firm’s core philosophy values good design and prioritizes the client’s wants and needs above all else. On top of numerous custom residential homes, the firm has also worked on innovative commercial interiors, multifamily and mixed-use urban-development projects. GTM has also worked on commercial buildings ranging from fitness, retail and restaurant sectors to educational and financial institutions. Its custom homes throughout the region exhibit its specialty for diverse styles and are regularly honored with accolades and featured in prominent publications.
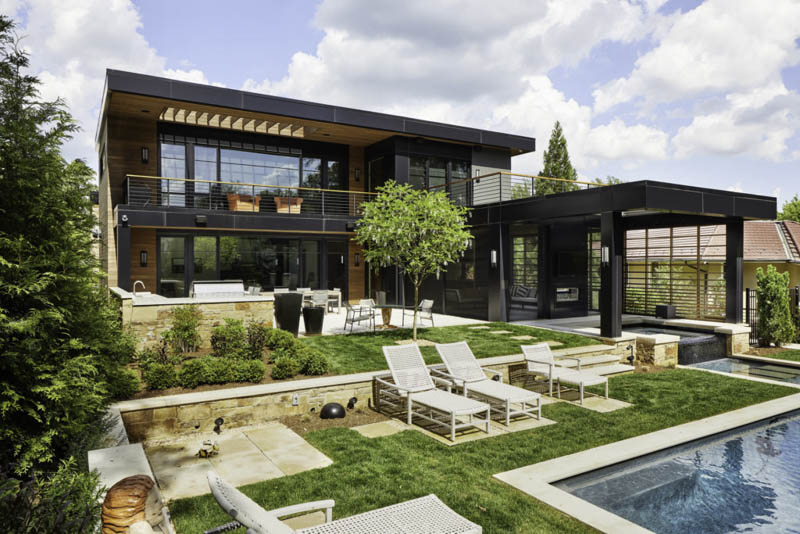
One of GTM Architects’ impressive projects is this suburban contemporary-styled split-level home in Bethesda, Maryland. The firm created a contemporary home tailored to the client’s preferences and style. A mix of field stone, glass, metal, western red cedar, and stucco make up the exterior façade. The interior space is filled with natural light thanks to the open floor plan and extensive use of glass window-wall openings.
Kimmel Studio Architects
619 Severn Avenue, Suite 202, Annapolis, MD 21403
Kimmel Studio Architects, formed in 2010, is an award-winning architecture firm situated in Annapolis. The firm is committed to providing one-of-a-kind projects that truly reflect the client’s personality, lifestyle, and distinctive tastes. It has more than a decade of extensive experience creating luxury waterfront residences, historic mansions, popular restaurants, and sophisticated clothing stores. The firm, led by founder Devin Kimmel, takes a holistic approach to design by embracing landscaping, making nature an intrinsic part of the process rather than an afterthought. No matter the project’s size or scope, the firm is dedicated to delivering unique designs that meet clients’ demands and expectations.
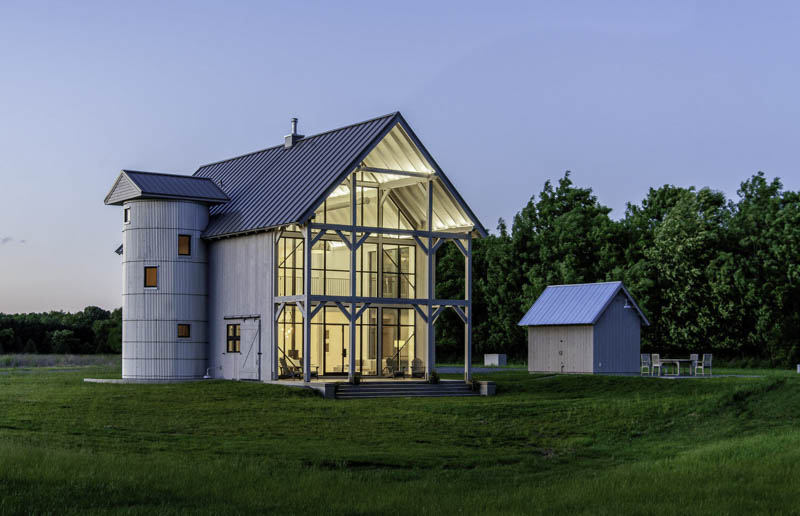
The firm’s high-grade craftsmanship and outstanding quality can be seen in this contemporary barn house. This stunning project at the edge of a field may well be mistaken for a working barn with its basic geometry and rural setting overlooking a calm river on the Eastern Shore. The interior design includes a recessed glass vestibule that frames a smart modern interior and a glass wall with views of the river at the far end.
Claude C. Lapp Architects
15400 Calhoun Drive, #350, Rockville, MD 20855
Claude C. Lapp Architects has been providing exceptional and award-winning services since 1992. With nearly three decades of experience, the firm has stayed committed to delivering high-quality designs tailored to their lifestyles, expectations, and budgets. The firm offers versatility, imagination, and fresh perspectives to make each client’s design dreams into a reality. The firm offers a single-source solution by taking care of every part of the project from start to finish. The firm has built enduring ties with some of the area’s greatest builders over the years, allowing them to match clients with the ideal contractor for their project.
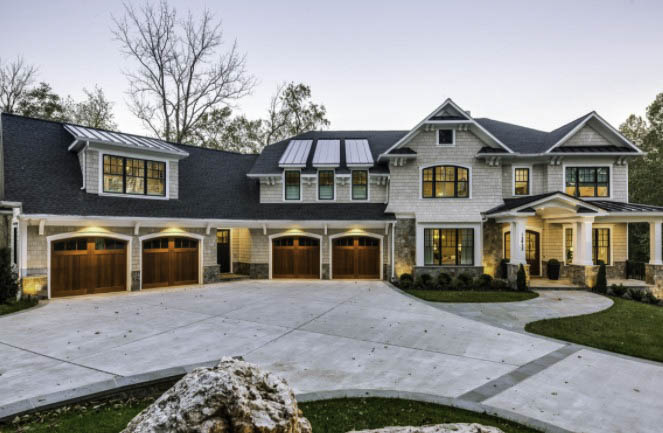
The firm designed this transitional home. They took advantage of the size of the lot and put in an angled garage wing to accentuate the front façade upon arrival. The interiors are fantastic for entertaining but also comfortable and friendly, featuring both formal and informal layouts. The firm achieved the transitional design by combining a unique blend of traditional and modern design components.
Penza Bailey Architects
401 Woodbourne Avenue, Baltimore, MD 21212
Penza Bailey Architects (PBA) has been providing architectural design, interior architecture, and planning services for various projects of all sizes and scopes since 1981. The firm emphasizes continual communication and close engagement with clients and the community. Doing so has helped the firm create unique spaces that are universally accessible, environmentally responsible, and financially viable. The firm has created an excellent portfolio of custom residential, commercial, and institutional work that represents forty years of experience. It is backed by competent staff with deep experience in design and project execution, from program and site development to construction administration. This has resulted in several good testimonials from a lengthy list of pleased customers.
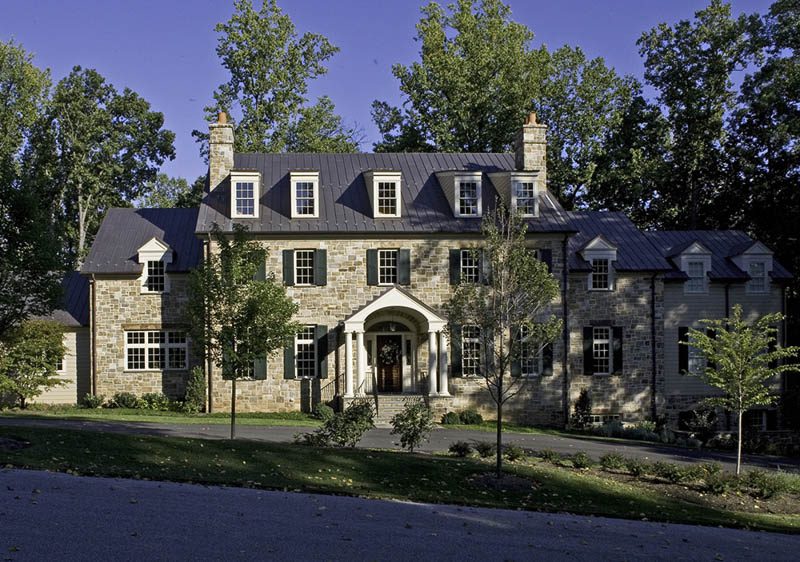
This unique stone house, which uses old-world materials and craftsmanship both inside and out, is one of the firm’s most notable projects. Despite the building’s large footprint, the design gives the impression that it is an old manor house that has been expanded throughout time. The site was exceedingly small and had a large slope, so the business came up with a solution that minimized these problems by designing the footprint and surrounding landscape.
HD Squared Architects
86 Maryland Avenue, Annapolis, MD 21401
HD Squared Architects is an Annapolis-based, award-winning firm that provides architectural, interior design, and consulting services. Since its founding in 2004, the firm has built an impressive portfolio that includes custom residential, waterfront, additions, remodeling, kitchens and baths, historic preservation, adaptive reuse, commercial, and hospitality projects. They integrate resiliency and sustainability into each and every design, preparing clients and communities to adapt and thrive for generations to come. HD Squared creates or recreates structures that will not only have minimal impact on the natural environment, but even improve the conditions for local ecosystems. Through honest conversations, collaborative relationships, and active listening, their projects are transformed via shared visions into built realities that exceed their clients’ expectations.
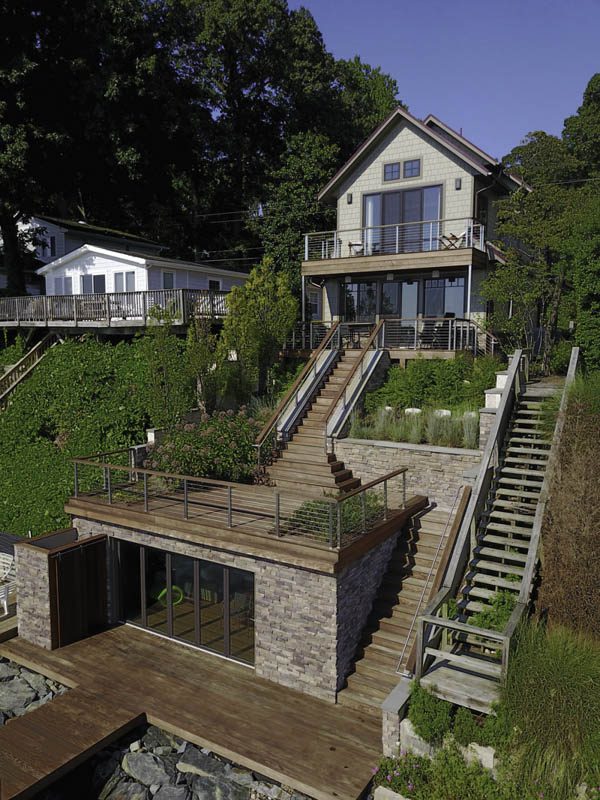
Photo by Hunter E. Davis
This project received the 2019 AIA Excellence in Design Merit Award and the 2019 AIA Excellence in Design Sustainability Award, demonstrating the importance of quality over quantity. A 1360-square-foot waterfront retreat features a one-car garage, an entry lobby, a powder room, and a combined kitchen and living area with breathtaking views of the Severn River. The light-filled second level has an Owner’s Suite with a balcony overlooking the Severn River, a guest room and bath, and a laundry closet.
Anne Decker Architects
5019 Wilson Lane, Second Floor, Bethesda, MD 20814
Anne Decker Architects has designed well-crafted homes and additions since its inception in 2009. This award-winning firm employs sensitivity to scale, simplicity, high-quality craftsmanship, and meticulous attention to detail to characterize each client’s unique personality and lifestyle and transform them into a reality. During its decade in the business, the firm has been featured in several noteworthy publications including Architectural Digest, Period Homes, New Old House, Residential Architect, and Custom Home. The firm believes that its success is based on the satisfaction of its clients, so it prioritizes close and open collaboration with each customer to ensure that each home reflects the owner’s unique vision.
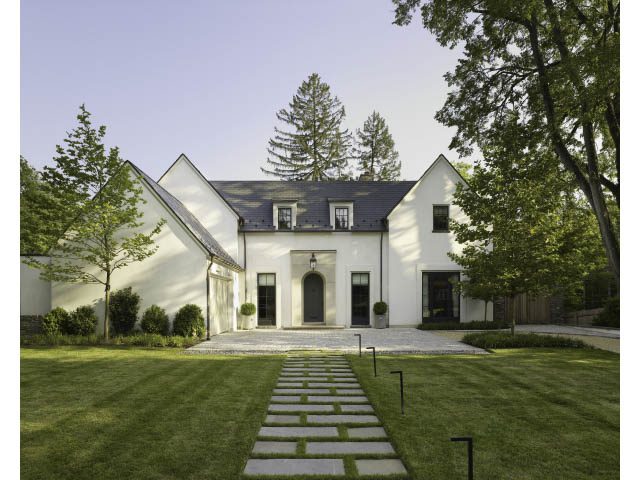
This house was designed by Anne Decker Architects to blend in with the existing fabric of the area without drawing attention to itself. It incorporates classic design elements while also including modern twists, creating a tension that runs throughout the space and resulting in a home that is both warm and familiar while yet being clean and crisp. Each house component was planned and reduced to its bare essentials, resulting in a purity of space and form visible through the entire structure.
SM+P Architects
1100 Cathedral Street, Baltimore, MD 21201
SM+P Architects has worked with a wide range of clients since 1982, including restaurants, schools, and laboratories, as well as private clubs and mansions. The firm offers a complete, single-source solution, addressing every project component with precise management and close attention to detail. SM+P offers a built product that is truly crafted for each project. It is dedicated to learning about a client’s visions, personality, and way of life to produce distinctive designs that suit their space goals. The firm has received a lot of favorable feedback from an impressive number of clients, which speaks volumes about its commitment to excellence and excellent customer service.
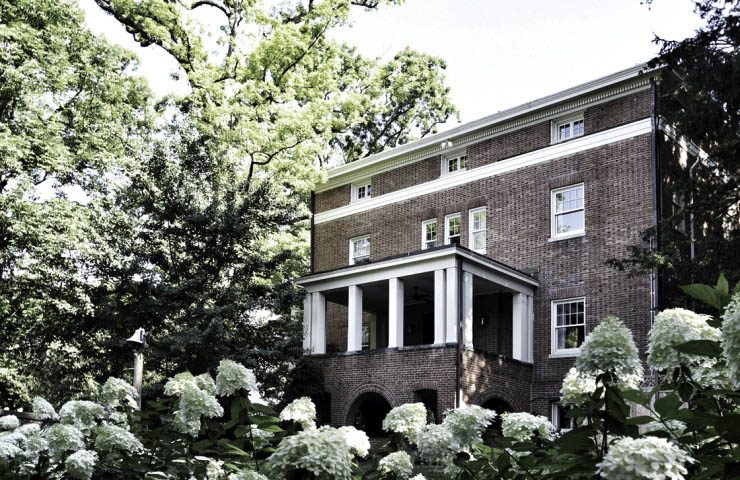
The firm offered historic restoration design services for this Federal-style property in this highlighted project completed in 2017. Heart pine flooring, significant millwork elements, and a 10-foot wide central corridor and staircase were kept in the process while all mechanical, electrical, plumbing, and technological systems were updated. A bearing wall between the original butler pantry and the dining room was also demolished to make place for a casual cooking area. By enclosing a section of the porch, a new glass mudroom was built. The existing mudroom was converted into a home office.
brennan + company architects
803 Oella Ave, Ellicott City, MD 21043
brennan + company architects have been in the industry since 1987. Since then, this architectural design studio has created new and refurbished residential and community structures that are beautiful and functional. The firm is devoted to providing sustainable and creative design solutions through a collaborative and integrated design approach. It integrates the client’s criteria, budget, and design to develop a creative and intelligent conceptual solution to projects large and small, old and new. As a result, the firm delivers a thoroughly defined and articulated project while considering history, proportion, scale, appropriateness, environmental impact, and affordability.
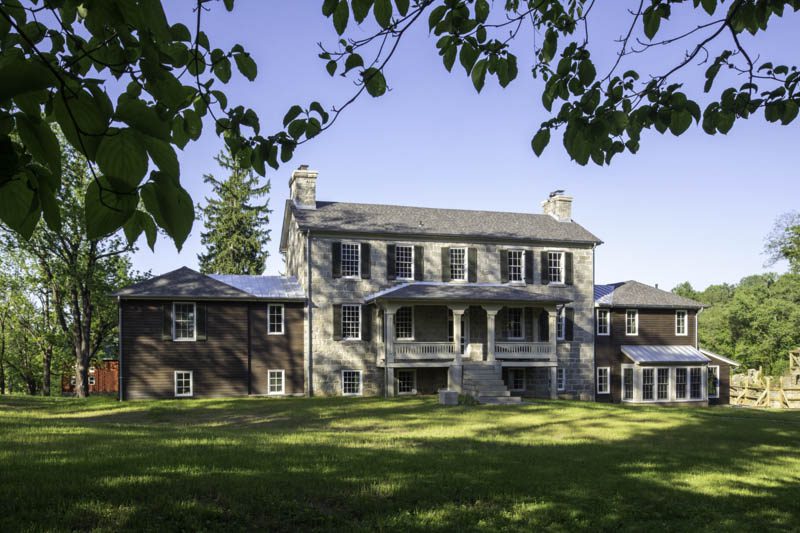
The owner requested that this historic farmhouse be updated to accommodate an urban lifestyle. The renovation was produced by replacing the unsatisfactory 1-story expansions with 2-story symmetrical pavilions joined to the original house through hyphens. The goal of the design was to consider how a modern family might live in a farmhouse while maintaining its historic character. Solar orientation, daylighting, cross-ventilation, insulation, energy-efficient system upgrades, and on-site and locally sourced materials were all used to highlight sustainable concepts.
Alt Breeding Schwarz Architects
209 Main Street, Annapolis, MD 21401
Under the leadership of Jay Schwarz, AIA, NCARB, Angela Phelan, AIA, and Bill Williams, RA, ABS Architects has continued to be a reliable and trustworthy firm in Washington and Maryland. Since its inception in 1997, the firm has provided its expertise in residential work, focusing on creating extraordinary town and waterfront residences with elegant interiors, architectural casework, and stunning kitchens. Since then, the firm has expanded into the commercial sector, producing and designing unique corporate and institutional structures. The firm is dedicated to producing high-quality designs that bring clients’ dreams and ideas to life.
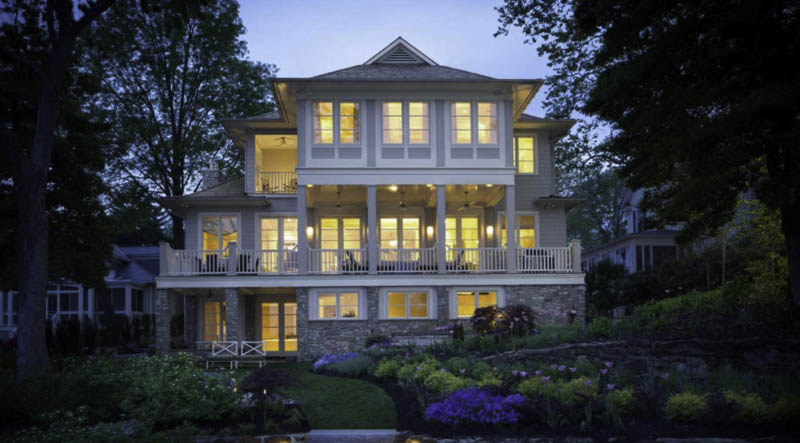
The firm has been featured in several notable magazines, including the Annapolis Home Magazine, Home & Design Magazine, and Chesapeake Views. One of the firm’s remarkable works includes this traditional home. This three-floor home features a monochromatic color scheme paired with hardwood floors that bring a sleek and minimalist feel to the space. It includes a lot of large windows that create a bright and airy feel.
Miche Booz Architect
208 Market St, Brookeville, MD 20833
Miche Booz founded his company in 1994 to develop a wide range of projects while focusing on creative engagement with clients. With over twenty-four years of extensive experience, Miche Booz Architect, Inc. is a small, award-winning practice specializing in residential and institutional architecture, design, and planning. Residential and institutional design and village and campus planning are all part of its significant portfolio. The firm’s philosophy is based on expertise with a wide range of building scales, types, and uses, from residences to institutions, tiny restorations to large-scale master planning—everything from the historically significant to the mundane but practical. It provides a one-stop-shop solution that seeks to provide its clients with a smooth and seamless construction experience.
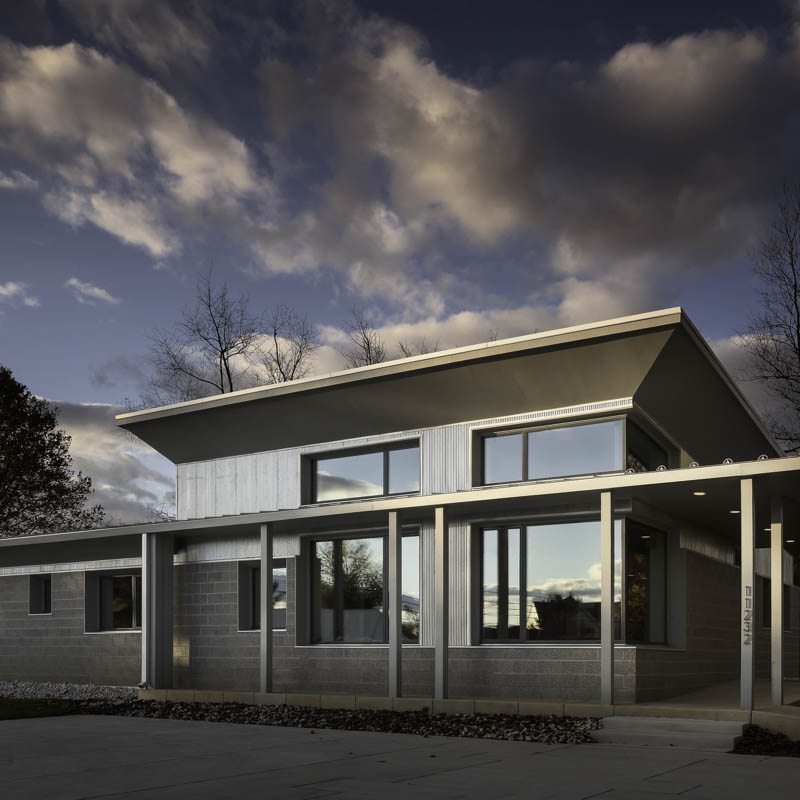
Gaddy House by Booz Architects
The Old Hopkins Road House is a suburban model of excellent environmental and universal design, breaking contemporary suburban building trends of large-square-footage residences and turf lawns. The house attained LEED Platinum, and it is Living Building Challenge Petal-certified. It’s also been recognized by Net-Zero, WaterSense, and Energy Star, and it has met the initial goal of being a Passive House.

