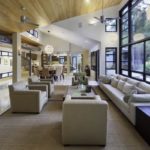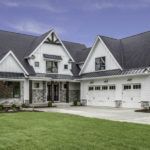Last updated on May 27th, 2024 at 11:41 am
A legendary island city, Miami Beach is for ocean lovers who want an exciting, luxurious lifestyle. Attracting many people from all over the world, the city has a vibrant community with exquisite dining establishments and shopping facilities. Known as a top tourist destination, many have chosen to permanently stay in the city. Residents in the area are prime property owners in one of America’s most exclusive, luxury neighborhoods.
To fit Miami Beach’s lifestyle, these 13 best residential architects on the list create the most impressive, high-end homes. In the industry from 7 to 40 years, these architects are affiliated with several professional organizations including the American Institute of Architects and the National Council of Architectural Registration Boards. Over the years, they have accomplished many homes in Miami with various styles including tropical modern, contemporary, and traditional. Their outstanding performances have been recognized by many award-giving bodies and the press.
Strang Design
2900 SW 28th Terrace, Suite 301, Miami, FL 33133
Founded in 1998, Strang Design’s pride comes from its talented team. With a passion for modernism, this team of professionals is composed of partners, directors, and associates who have produced award-winning designs. Their stunning designs are scattered all over Florida and the US. The firm’s exceptional talents are guided by Max Strang, FAIA, founding principal and managing partner. A graduate of Columbia University and the University of Florida, Strang inspires the team to carry optimism and innovation in executing projects. Regardless of complexity, Strang drives the team to bring passion and soul into each project to produce excellent outcomes. Under Strang’s guidance, the firm has earned features in prominent publications like The New York Times, The Wall Street Journal, and Architectural Digest.
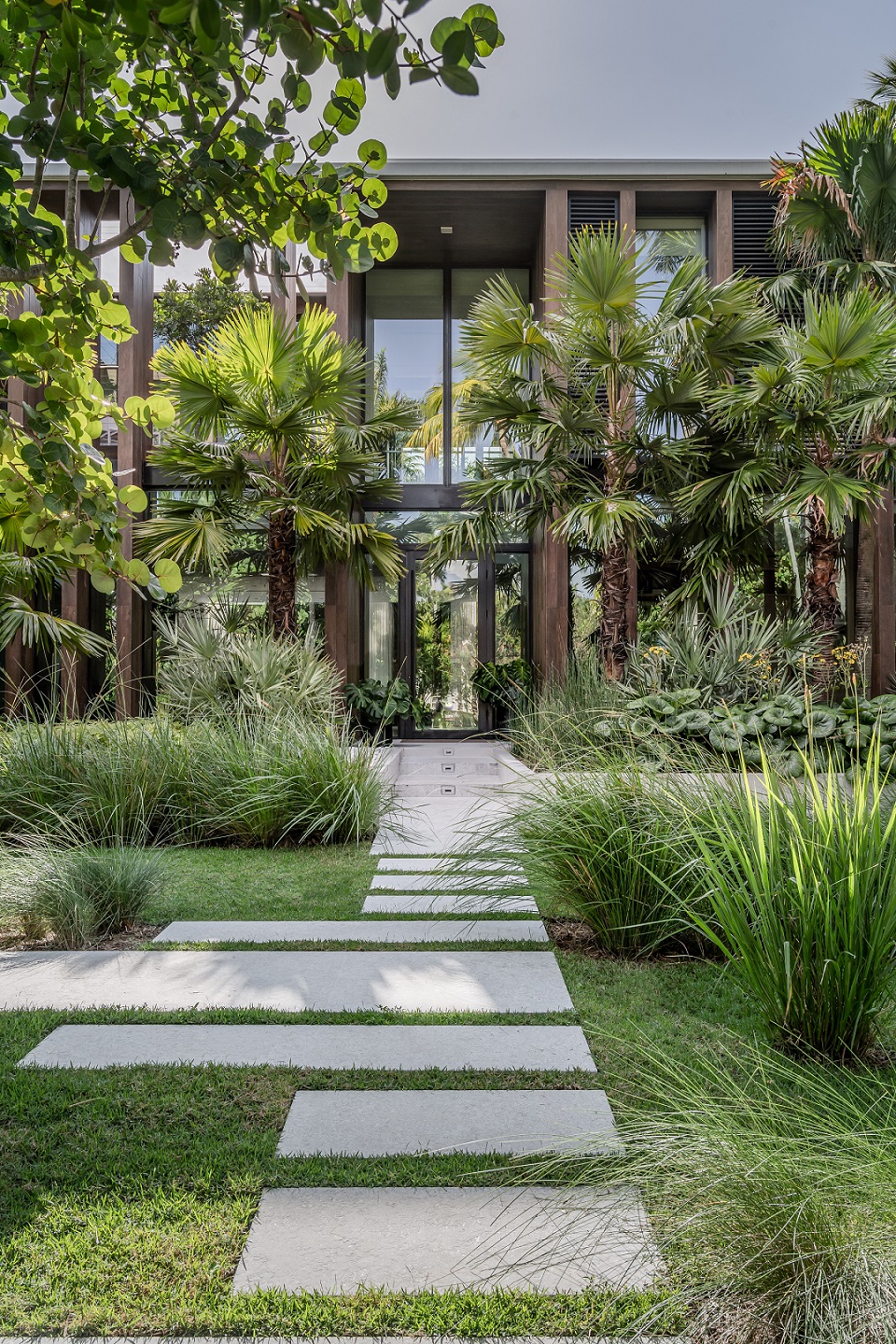
Photo by Venjhamin Reyes
In Miami, one of the firm’s exceptional outputs is the Shelter Residence. The project has won two awards including the 2020 AIA Florida Award of Excellence. For the project, the firm provided top-notch architecture and interior design services with a focus on practicality and a tropical modern style. Located in Biscayne Bay, the firm puts a premium on the tropical landscape. Hence, it designed a two-story home surrounded by glass panels. To protect homeowners from the sun, the firm incorporated vertical fins with overhangs into the design. Focusing on verticality, the high ceiling doubles the size of the house and facilitates the efficient flow of light and heat. The house is surrounded by luscious landscaping in the main entrance and an outdoor pool at the back. After the house’s completion, further additions were made to the home by Alain Bartroli of Batroli Architecture.
EOLO DESIGN Architecture + Interiors
1925 Brickell Avenue, Suite D-203, Miami, FL 33129
Satisfying customers is one of Eolo Designs’ greatest joys. Serving different parts of Florida including Miami Beach, Palmetto Bay, and Coral Gables, the firm believes in a personalized approach to its services. With expertise in interior design and architecture, the firm pays attention to each client’s needs and offers client-specific solutions. Because of this dedication, the firm has expanded beyond Florida to serve clients in the Caribbean and Latin America.
Eolo Designs’ client-centric approach is promoted by the firm’s principal architect Sandra Diaz-Velasco, LEED AP BD+C. For Sandra, architecture and interior design are all about evoking emotions. She elicits emotions by using an artistic approach to express her client’s visions. This approach includes emphasis on details that reflect a client’s personality and lifestyle. With over two decades of industry experience, Sandra’s approach has obviously proven effective and earned her several awards including the 2021 Merit Award and the 2017 Merit Award for Interior Architecture from AIA Miami. Her impressive work has graced different publications including the Luxe Magazine, Miami Herald, the American Society of Interior Design Magazine, and Florida Design.
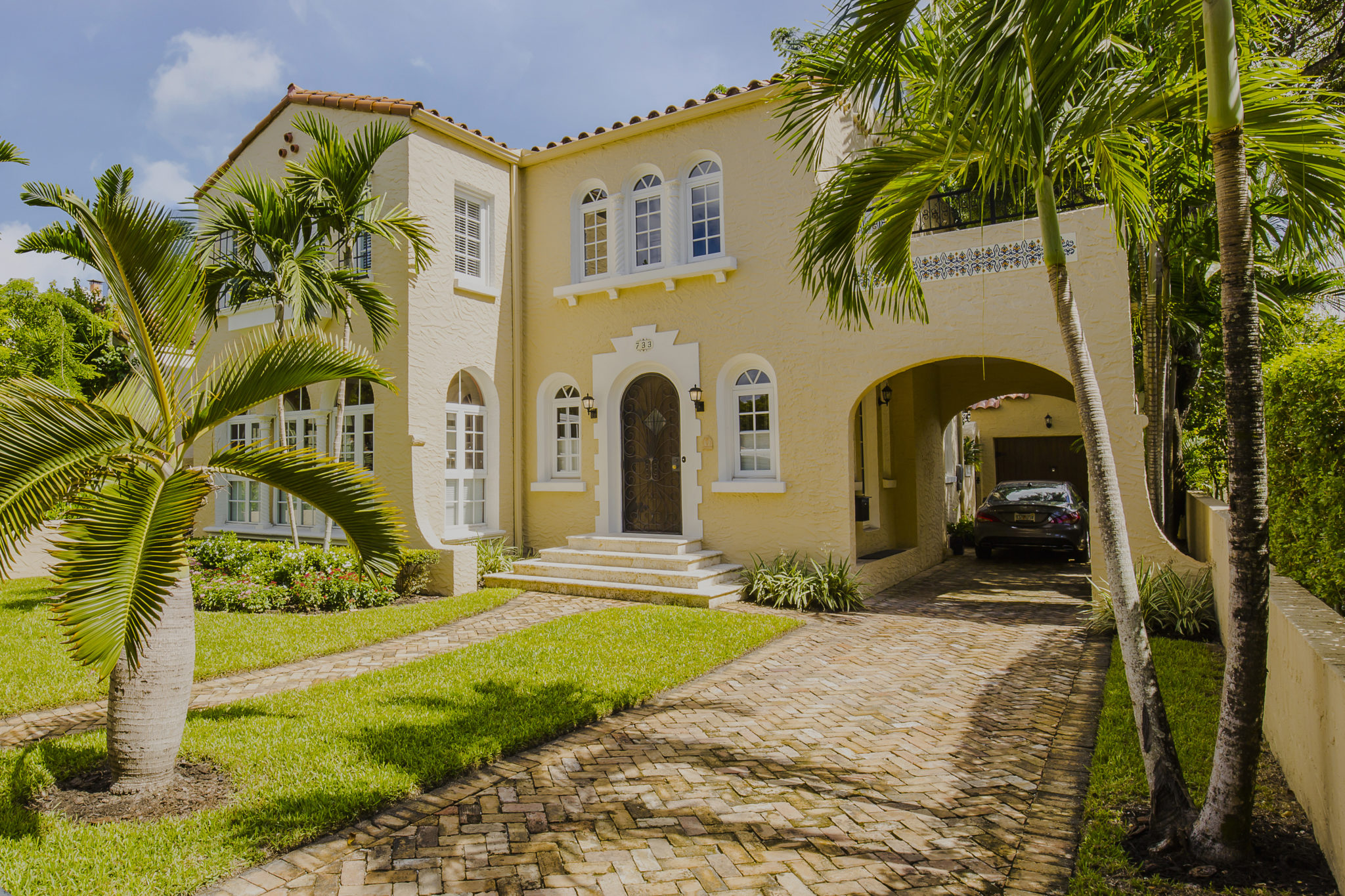
Exhibiting the firm’s ability to evoke emotion through design is the Coral Gables Historical House. Understanding the home’s historical context, the firm added modern design elements while preserving the character of the old home. The house has a Mediterranean style, apparent in its exterior façade featuring detailed ironworks and Spanish roof tiles. Inside, it’s a mix of the old and the new as seen in the kitchen’s stainless steel appliances and the living room’s traditional fireplace. The home maintains a unique character, evident in the eclectic porch with a red and white scheme.
Oppenheim Architecture
245 NE 37th Street, Miami, FL 33137
Winner of the National Design Award from Cooper Hewitt, Smithsonian Design Museum, Oppenheim Architecture is an award-winning, global design practice. Established in 1999, the firm has served many clients across five continents. Founder Chad Oppenheim, AIA, uses his experiences in different parts of the world to influence his design perspective. From his travels, he understood the value of geography, technical knowledge, and a client’s vision in making a holistic design. Oppenheim knows the power of architecture in creating places to live, work, and play. By combining all his learnings, Oppenheim creates site-specific architecture that intrigues the senses. As a LEED AP, he also designs architecture that nurtures the environment.
Oppenheim’s vision is expressed in the firm’s projects including the Bal Harbour House. Located by the waterfront, the house carries a simple design perspective that connects the residents to the landscape. Designing a two-story home, the firm has provided a layout that allows homeowners to walk in the garden or go to the harbor. Most parts of the home are divided by glass panels that conveniently slide to connect the indoors and outdoors and one part of the home to another. The genius design promotes the connectivity of residents to one another and the environment.
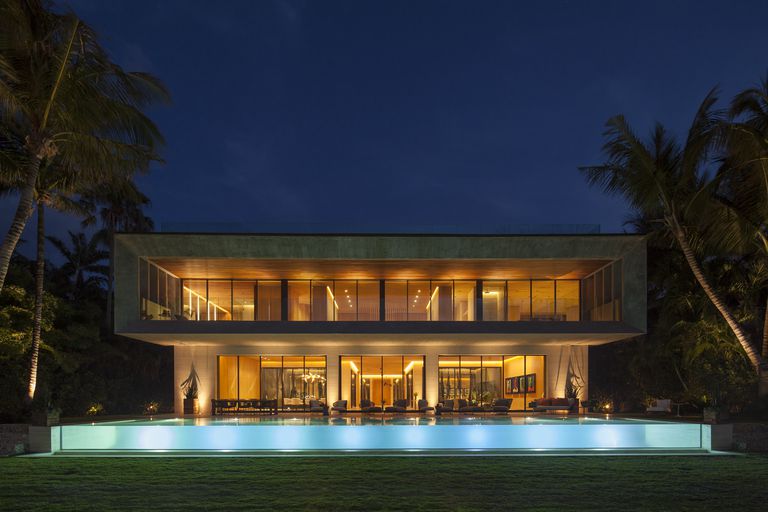
Aside from its clients, Chad Oppenheim shares his design and architecture expertise with students at Harvard University and Cornell University. He is an alumnus of both of these schools. Under his supervision, the firm has gained press features in ArchDaily, Archinect, and Architectural Digest.
Choeff Levy Fischman Architects
8425 Biscayne Boulevard, Suite 201, Miami, FL 33138
Choeff Levy Fischman Architects is a collaboration between three experts: Ralph Choeff, Raphael Levy, and Paul Fischman. Choeff is a Pratt Institute alumnus with expertise in the tropical modern style. Specializing in residential projects, he has built many commercial offices, retail centers, and hotels over the years. Levy, on the other hand, is a Columbia University master’s degree holder. His solid portfolio includes many luxury homes in Florida. Fischman, AIA, LEED AP, is a University of Miami master’s degree holder also specializing in high-end residential projects.
Combining all their experiences, Choeff, Levy, and Fischman have built an award-winning firm respected in South Florida. Its many accolades include the 2021 America’s Property Awards for Architectural Single Residence. The firm has been featured in many publications including The Wall Street Journal and Forbes. Its recognitions and excellent projects have earned the trust of A-list clients including Hollywood celebrities, executives, and professional athletes.
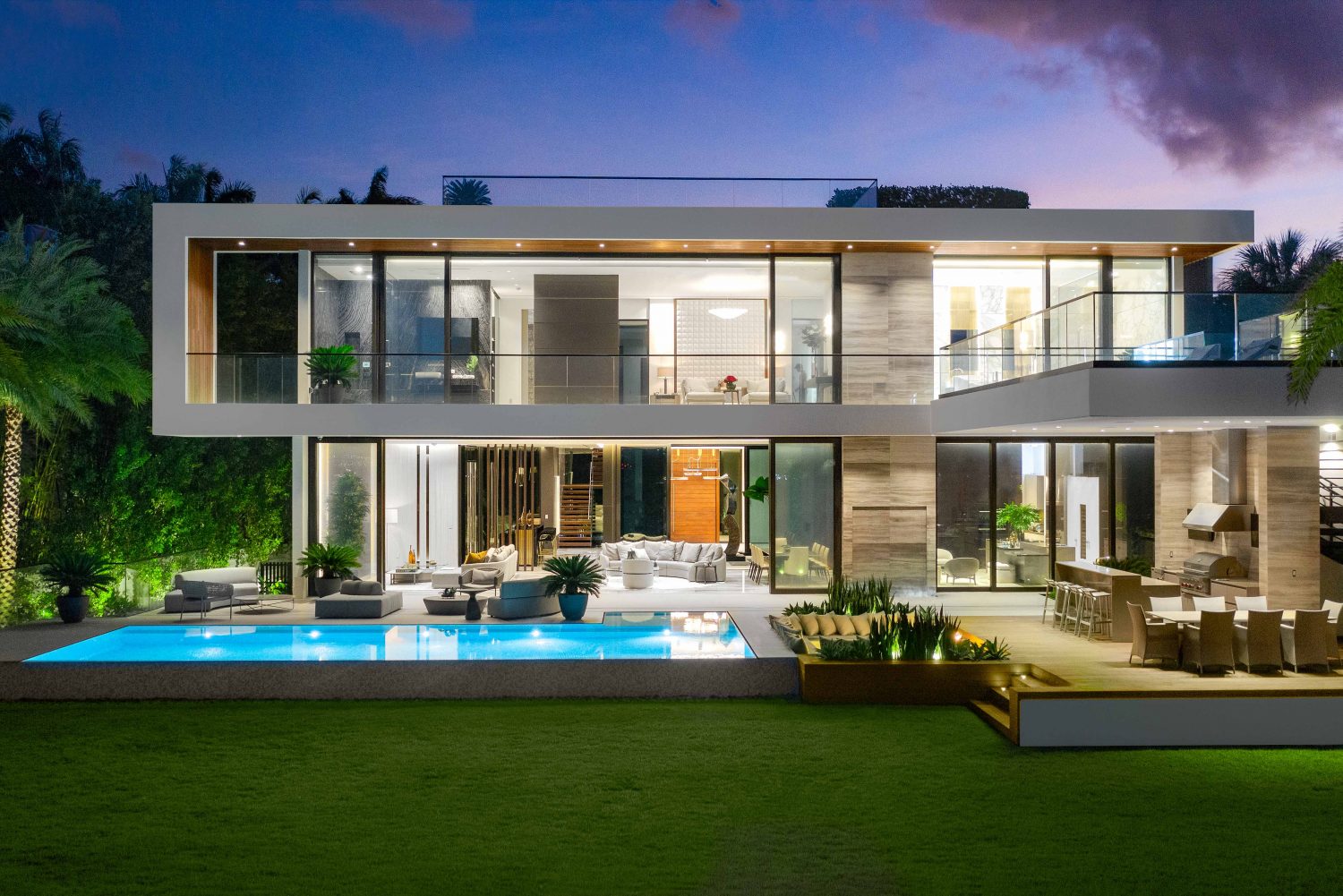
A sample of the firm’s fantastic designs in Miami Beach is the Palm Island Residence. This contemporary home is the epitome of luxury. Surrounded by waterfront views, the property is essentially a glasshouse. Its walls are made of glass panels, showcasing every corner of the home and the stunning backdrop. To bring the tropical atmosphere inside, the firm incorporated water features between living spaces and under the stairs. Two stories in height, the house has a second floor with a wrap-around deck, showcasing views of the waterfront. On the ground floor, adjacent to the outdoor pool is an outdoor kitchen and a sunken fireplace, perfect for a night outdoors with family and friends.
SDH Studio
18200 NE 19th Avenue, Suite 100, North Miami Beach, FL 33162
Founded in 2011, SDH Studio focuses on individuality. Believing that a client’s vision is important in developing a design, the firm ensures sensitivity to their demands. The firm approaches design with consideration for the requirements of the site as well: form, function, and light are crucial variables. Wanting to create a relationship between property owners and the surroundings, the firm integrates both the interior and exterior into its design approach.
A firm believer in simple, expressive designs, the firm has accomplished several single-family homes in different parts of Florida. Exhibiting this design approach is the Lake Front home located in Miami Beach. Situated on a 15,000-square-foot lot, the house features a minimalist design that uses concrete and a black and white color palette. This color scheme starts at the entrance of the home, softened by the green landscaping. At the back, the home has a stunning outdoor pool with an outdoor bar and spaces for dining and lounging. Inside, residents can view the gorgeous backdrop through the living room surrounded by glazed panels. Property owners are extremely satisfied with the firm’s work, stressing the firm’s attention to detail in the entire process.

The firm’s beautiful designs have been featured in various magazines including Florida Design, Luxe Magazine, and Modern Luxury. Guiding the firm’s outstanding works is Stephanie Halfen, an alumnus of the Universidad Simon Bolivar with a Parsons School of Design interior design degree. She is also a member of NCARB.
Brillhart Architecture
1278 NW 29th Street, Miami, FL 33142
Based in Miami, Brillhart Architecture uses architecture to move people. It creates moving residential and commercial designs by efficiently combining space, light, and material. Founded in 2007, the firm has produced award-winning designs featured by the press. A sample of these designs is the Brillhart House, designed, built and previously owned by the firm’s founder and principal, Jacob and Melissa Brillhart. Built in Miami, this house earned several recognitions including the 2015 AIA Florida Honor Award. It’s a press favorite—it has been featured in The New York Times and on the Netflix series The World’s Most Extraordinary Homes.
Brillhart House’s design uses a back-to-basics approach. The main intention of the design is to focus on practicality, sustainability, and site responsiveness. To showcase these, the answer was clear for the firm: a Dogtrot style. Featuring a one-level home slightly elevated from the ground, the Dogtrot style’s main characteristic is its open breezeway. The firm took this inspiration and created an open home that eliminates the division between indoors and outdoors. The house’s elevation and openness are energy-efficient features that keep the property cool. A spacious porch is prominent at the front and back, protected from the heat of the sun by the floor-to-ceiling shutters. Indoors, a feeling of a simple, minimalistic lifestyle is evoked.
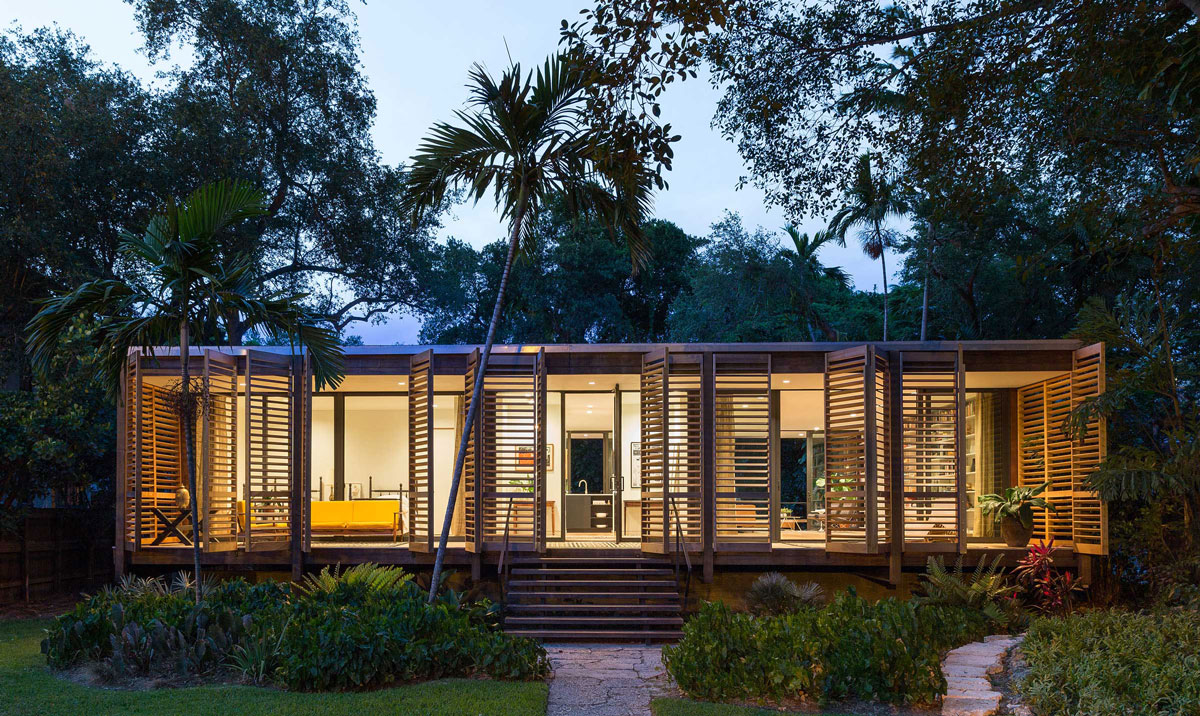
Founder Jacob Brillhart and principal Melissa Brillhart treat their clients’ homes as their own. They strive to deliver the best services their clients deserve using their combined knowledge and years of experience in the industry. Jacob is an expert in general contracting; he has a master’s degree from Columbia University. Melissa—a master’s degree holder from the University of Miami—is an expert in business management, marketing, and project design.
Chisholm Architects
782 NW 42nd Avenue, Suite 650, Miami, FL 33126
Established in 1982, Chisholm Architects is the longest-running firm on the list. The firm has plenty of awards. Most recently it won the 2019 Architectural Firm of the Year from the Greater Miami Chamber of Commerce: Real Estate Achievers & Leaders Award. Its reputation has been solidified through features in Miami’s Community News, CU Denver News, and The Business Journals. Since its founding, the firm has approached architecture with organization and discipline. Leading this approach are the firm’s two heads, Robert E. Chisholm and Matthew Polak.
Chisholm, FAIA, NCARB, is the firm’s founder. He has over 47 years of industry experience and is a master in architecture and urban and interior design. Practicing for over four decades, Chisholm has plenty of experience in the residential, multifamily, and mixed-use residential markets. He has practiced in different parts of the world including the US, Switzerland, Bahamas, and the Dominican Republic. Polak, AIA, LEED AP, is the firm president with over three decades of industry experience. He is a hands-on leader involved in projects and has direct contact with clients. His expertise includes housing and commercial developments. As a LEED AP, his projects focus on environmental sustainability.
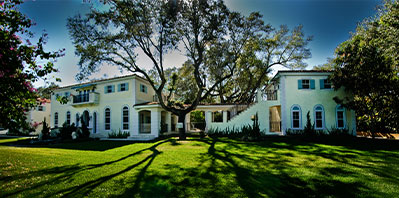
Under Chisholm and Polak’s leadership, the firm has completed many residential projects in Florida. One of its projects is the Sunset Drive Residence located in Coral Gables. For the project, openness is a focus while making the house one with its landscape. The white and blue painted house stands out in the middle of the greenery surrounding the home. The two-story home is peppered with wide windows bringing in plenty of natural light.
The Architects Group
8000 NW 7th Street, Suite 101, Miami, FL 33126
The Architects Group is built on a solid partnership. The firm began in 1991 through the collaboration of its two principals, Pedro P. Ramos and Manny Leon. Ramos, LEED AP, is a retail architecture specialist while Leon, a licensed general contractor, is an expert in hospitality construction and design. The two have many things in common: both are graduates of the University of Miami and both are registered architects and interior designers. They combine their expertise and experience to fulfill their goal—creating functional, stunning, and cost-effective designs.

The firm believes that an excellent design adds value to the space. A good design must meet the clients’ needs in the most creative way possible. By following these principles, the firm has produced outstanding results published in South Florida Business Journal, Florida Architecture, and Florida Designs. A sample of the firm’s expertly designed homes is the Traditional Miami Residence Florida. Featuring a Mediterranean style, the home stands as a tropical paradise for its homeowners. Its most distinct feature is its arches that serve as a grand entrance to the home by opening to a small courtyard with a fountain. As one walks straight, these arches continue, opening to the stunning outdoor pool.
Portuondo Perotti Architects
5717 SW 8th Street, #200, Miami, FL 33144
Founded in 1986, Portuondo Perotti Architects is largely influenced by European design. The firm’s principals, Rafael Portuondo and Jose Luis Gonzalez-Perotti, both use European design elements to create elegant, timeless structures. Portuondo, a Columbia University alumnus, is a top classical architecture designer who uses Old World European elements in producing luxury homes. Gonzales-Perotti, a University of Miami graduate, mixes European and Mediterranean details with modern elements to create tropical environments in an urban setting.
With a specific design perspective, Portuondo Perotti Architects produces unique homes that improve its owners’ way of living. The firm considers the needs of the clients then incorporates them into the design. Its design process uses modern technology to provide cost-efficient solutions. Add in the creativity and technical expertise of its team and profound, stunning structures are the consistent results. Over the last 35 years, the firm’s impressive designs have graced the pages of The Business Journals, Palm Beach Daily News, and Sun-Sentinel. Its projects have earned plenty of recognition, including the 2020 Addison Mizner Award for Residential Single Family in the over 5,000-square-feet category.

One of the firm’s impressive designs is the St. Andrews Residence. This Mediterranean home is luxurious, timeless, and elegant. It features natural stones, seen in the entire home—the exterior façade, the walls, and the floors. Travertine marble gives its bathrooms and interior spaces a traditional, extravagant aura almost similar to Roman amphitheaters and public baths. The use of natural stone connects the property with the marine environment.
ZW Jarosz Architect
3326 Mary Street, Suite 500, Miami, FL 33133
Based in Miami, ZW Jarosz Architect employs a design-build philosophy in its projects. The firm believes that excellent designs need to be matched with perfect execution. Only then can a project truly stand out. Through a design-build process, proper interpretation of a design is achieved. Promoting this principle is Zbigniew Jarosz, AIA, the firm’s principal. Jarosz is an architect and general contractor with a Master of Architecture and Engineering Degree from Krakow University of Technology. His wide range of knowledge in architecture and construction is one of the biggest reasons for the firm’s rise to the top. In his creative work, Jarosz employs his expertise in historic preservation and restoration. He is meticulous when it comes to details, proportion, and order. As a builder, Jarosz takes care of the structural and finish work together with his expert carpentry crew.

Established in 2003, the firm has accomplished feature-worthy homes. Its designs have graced many publications including Architectural Digest, The Miami Herald, and Dream Homes South Florida. A sample of the firm’s stunning residential designs is the North Bay Road Residence. This contemporary home features a sophisticated, sleek, and clean design. A massive waterfront property, the two-story home is a perfect example of a luxurious tropical lifestyle. Water surrounds the home; it has two outdoor pools, one on the first level and the other, on the rooftop. A water feature welcomes homeowners and guests at the main entrance. Most parts of the home have access to the gorgeous waterfront views through its glass panels.
Architecture Works
300 71st Street, Suite 528A, Miami Beach, FL 33141
Winner of the 2002 Home Book Design Excellence Awards, Architecture Works offers integrated solutions to its clients. It has in-house general contracting and real estate partners, enabling the firm to offer seamless, hassle-free services. A boutique architecture firm, it has expertise in a wide range of services including master planning, interior design, and urban design. The firm is a master in residential design, including luxury homes and multifamily buildings. Based in Miami Beach, the firm has served many clients across North and South America, Europe, and Asia.

Responsible for the firm’s international reputation is founding principal James MacKenzie, AIA, NCARB. Mackenzie is an excellent architect and a certified general contractor. He received his master’s degree in architecture and urban design from Rice University. Under his guidance, the firm has produced inspiring residential designs featured by The Business Journals. In Miami Beach, the firm provided architecture, renovation, and addition services to the Ferrari Residence. Located by the waterfront, this single-family home contains five beds and four and a half baths. The 5150-square-foot home showcases a Mediterranean style perfect for its location. The water-facing side of the house has a porch on the ground level and a balcony on the second floor, both designed to take advantage of the lovely views.
Preschel + Bassan Studio
800 SE 4th Avenue, Suite 616, Hallandale Beach, FL 33009
Established in 2015, Preschel Bassan Studio is the youngest firm on the list. Headed by Denise Preschel and Cheryl Bassan, this exciting company focuses on functional, aesthetically-pleasing designs. It achieves its design goals by integrating indoors and outdoors and using light and warm materials. For the firm, an outstanding design creates livable, one-of-a-kind spaces. Using this design philosophy, the firm has built many homes in Florida and Venezuela.
Showcasing the firm’s unique design perspective is the Ponce Davis house. Within the 45,425-square-foot lot, the firm has created 5,590 square feet of living area. The design features a modern bungalow home with an H-shaped floor plan. Promoting indoor-outdoor integration, the firm used glazed panels and doors that slide open to the outdoor pool and backyard. Each side of the home is surrounded by greenery and stunning landscaping. Using a simple, clean style, the home features roofs and ceilings with different levels to give the home an exciting dimension.

For Denise Preschel and Cheryl Bassan, designs must be innovative while responding to the needs of the clients and the site. They produce responsive designs using their combined knowledge and expertise in design and architecture. Preschel, AIA, NCARB, has a master’s in architecture and urban design from Columbia University. Bassan received her master’s degree from Harvard University.
UrvanX
7440 SW 50 Terrace, Suite 102, Miami, FL 33155
Based in Miami, UrvanX believes that superior design can be achieved in a budget-friendly and time-efficient way. The firm makes this possible by considering cost and schedule components during the project development phase. Adding its expertise in architecture, project management, and interior design, the firm provides efficient solutions to its clients’ needs. As a trustworthy firm, it has served many clients in Florida including Miami, Miami Beach, and Kendall. The stunning homes it has designed have been featured in The Business Journals and The Real Deal.
Carlos J. Bravo and Vianny Sanguily lead the firm in providing top-notch services to its clients. Bravo, AIA, LEED AP BD+C, has been in the industry for over 22 years, honing his expertise in architecture, urban and interior design, and construction. His experience involves handling projects for major corporations like Coca-Cola. Bravo is a proud alumnus of the University of Miami. Like Bravo, Vianny Sanguily has a wide experience in the industry that includes design as well as construction and project management. Over the years, she has created many luxury homes and mixed-use developments.

A sample of the firm’s stunning single-family residential projects is Kendall Residence 1. This massive Mediterranean home impresses as soon as you enter the driveway. A large arched entryway welcomes residents and guests into the home. The property also features an outdoor pool. It is surrounded by gorgeous landscaping and palm trees, adding to the tropical atmosphere of the property.


