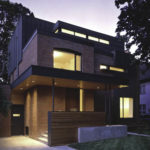Last updated on October 11th, 2024 at 01:36 am
Lying on the bank of the Mississippi River, adjacent to St. Paul, Minneapolis is the larger of the Twin Cities. A former industrial hub powered by water and made famous by lumber and flour milling, it is known today for its varied architecture. That architecture was shaped by a number of influences—everything from Scandinavian immigrants to mid-century modern architects have had their say. You can see these variations as you walk along the tree-lined streets: Prairie, Arts and Crafts, and contemporary mixed-use.
This list features the top 15 residential architects and designers in Minneapolis who continue to be purveyors of the city’s best home styles. Our team researched and selected the best based after we looked at credentials, versatility in project types, work histories, principals, awards, and the attention these firms have received from the press.
This list includes both licensed architects and residential designers who can both design stunning homes but differ in other services offered. Architects are trained in design, engineering, and project management and have passed a licensing exam. Residential designers typically don’t manage projects and plans will need to be approved by a structural engineer. Whether you choose to hire an architect or a residential designer will depend on your project needs and complexity.
If you are thinking about building a custom home, we recommend checking each builder’s license with the local licensing board, speaking to past clients, and using our bidding system to get competitive quotes from at least 3 contractors. Getting multiple bids is the best way to ensure you get a fair price and that bids include the complete scope of work. On the other hand, if you want to learn more about the cost of building a custom home in Minneapolis, check out our cost guide article.
TEA2 Architects
2724 West 43rd St., Minneapolis, MN 55410
TEA2 Architects is the second generation of one of the oldest, most experienced residential firms in Minnesota. Originally known as TEA — Tom Ellison Architects — the Linden Hills-based residential architecture firm has created sought-after and award-winning homes across North America during its 40-year tenure. The firm doesn’t have a specialty style. But it does tend to turn to historical and modernist sources, reinterpreting them for modern living. The result is a robust portfolio of traditional and modern architecture blended perfectly according to each homeowner’s needs and preferences.
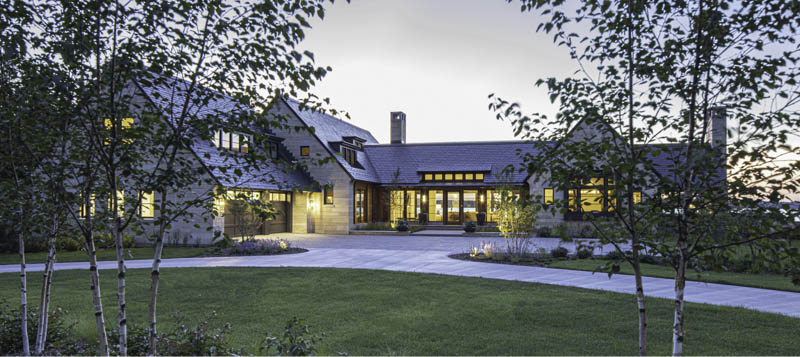
The firm’s ability to produce such stunning homes comes from the skill and expertise of its leaders. Current principal Dan Nepp leads the TEA2’s 21-person team of architects and design professionals. He is the recipient of the Ralph Rapson Traveling Fellowship from the Minnesota Architectural Foundation; he has been featured in more than 75 publications; he has earned dozens of RAVE, BLEND, and AIA awards. Founder and principal emeritus Tom Ellison continues to be instrumental to the firm, collaborating with its members, working on high-profile projects such as the Minneapolis home of retired Target CEO Bob Ulrich.
Albertsson Hansen Architecture
2800 Lyndale Ave. S, Suite #220, Minneapolis, MN 55408
Acclaimed residential architecture firm Albertsson Hansen Architecture aims to design homes intelligently and sensitively with careful attention to functional requirements and sensory details. The firm offers a full spectrum of residential work: new houses, retreat houses, cabins, outbuildings, and barns.
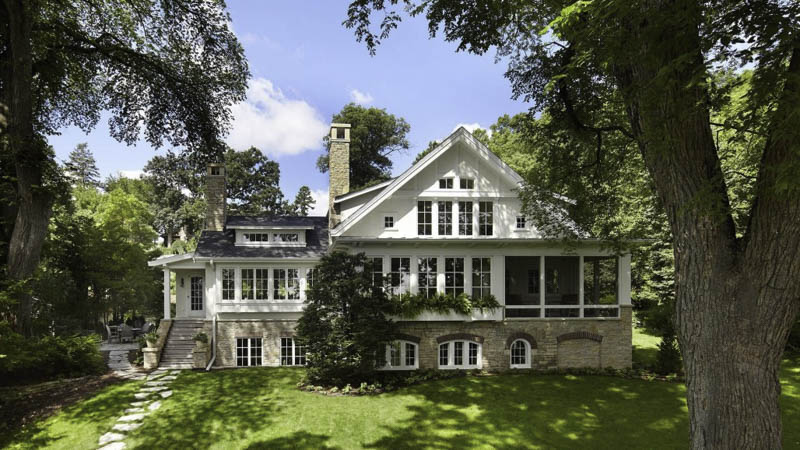
Christine Albertsson’s work is defined by clean and timeless architecture guided by her Scandinavian heritage and New England upbringing. She is an active member of the American Institute of Architects (AIA) Minnesota and has served on the Architectural faculty at the University of Minnesota. She partnered with her fellow faculty member Todd P. Hansen, AIA, CID to create this award-winning Minneapolis architecture firm. Indeed, Albertsson Hansen Architecture has won ASID Awards, Residential Architects Vision and Excellence (RAVE) Awards, and Star Tribune AIA Home of the Month Awards. The firm has also earned features in Midwest Home, Lake Society, and Architecture MN.
One of its most recognized works is a remodel of a 1923 cottage style house on an urban lake in Minneapolis. Understated architectural details such as arched windows and recessed cabinets update the home while allowing it to retain a classic silhouette. The home was featured in Midwest Home and won a 2016 ASID Award.
ALTUS Architecture + Design
420 2nd St., Excelsior, MN 55331
ALTUS Architecture + Design is a full-service architecture and interior design firm in Excelsior known for creating modern marvels in the Twin Cities metro area and lakeside neighborhoods around Minnesota. Founded in 1995 by Timothy Alt, AIA seeks to do away with formulaic methodology by advocating active collaboration with its clients. The firm’s process focuses on creating places for living that reflect the identity of the client and are inseparable from their context or site. The firm also works on the occasional commercial project using the same design philosophy tailored for businesses.
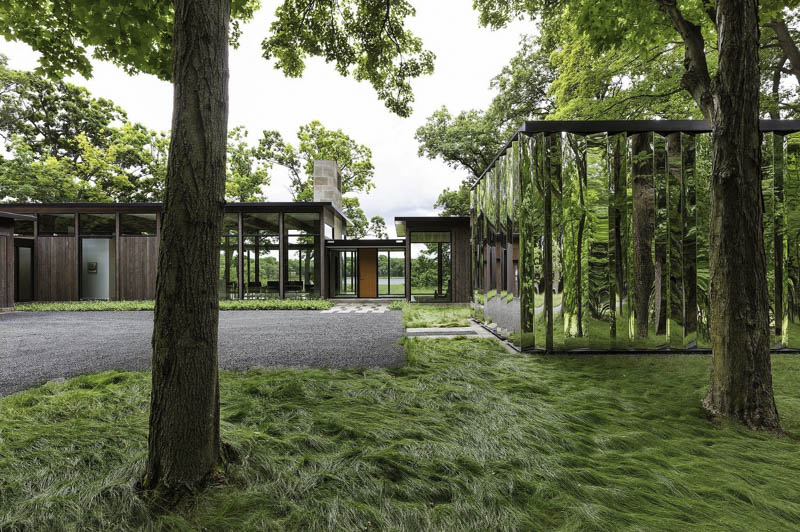
The company has collected numerous awards for its poetic work, including AIA Minnesota Home of the Month, RAVE Awards, National Progressive Architecture Citation and AIA Minnesota Honor Awards. Timothy has also earned the prestigious AIA Minnesota Architect of Distinction Award.
An example of its highly recognized work is the Woodland Home. This one-of-a-kind one-story minimalist contemporary home sits on a wooded plateau overlooking a wetland and lake. The home is defined by three wood-clad wings that are connected by glass entry links, while large floor-to-ceiling windows have been positioned in such a way as to make the house transparent from various vantage points, including from the entrance approach. A detached outbuilding, or “shiny shed,” seemingly disappears into the trees. The residence has been featured in ArchDaily, Dezeen, Architizer, Architecture MN, Dwell, Architectural Digest, Trends, and—as a Home of the Month—by the Star Tribune.
Charlie and Co. Design
212 3rd Ave. N., Suite #356, Minneapolis, MN 55401
St. Paul-native Charlie Simmons knew that architecture was his calling at an early age. He had a habit of drawing Victorian houses when he was a kid, and he eventually studied architecture, interior design, and history in Montana. Over the years, he developed a love for modern architecture. He worked for a decade at a nationally-renowned architecture firm focusing on retail and hospitality design. In 2007, he decided to start his own firm and soon a colleague, Colby Mattson, joined him as partner.
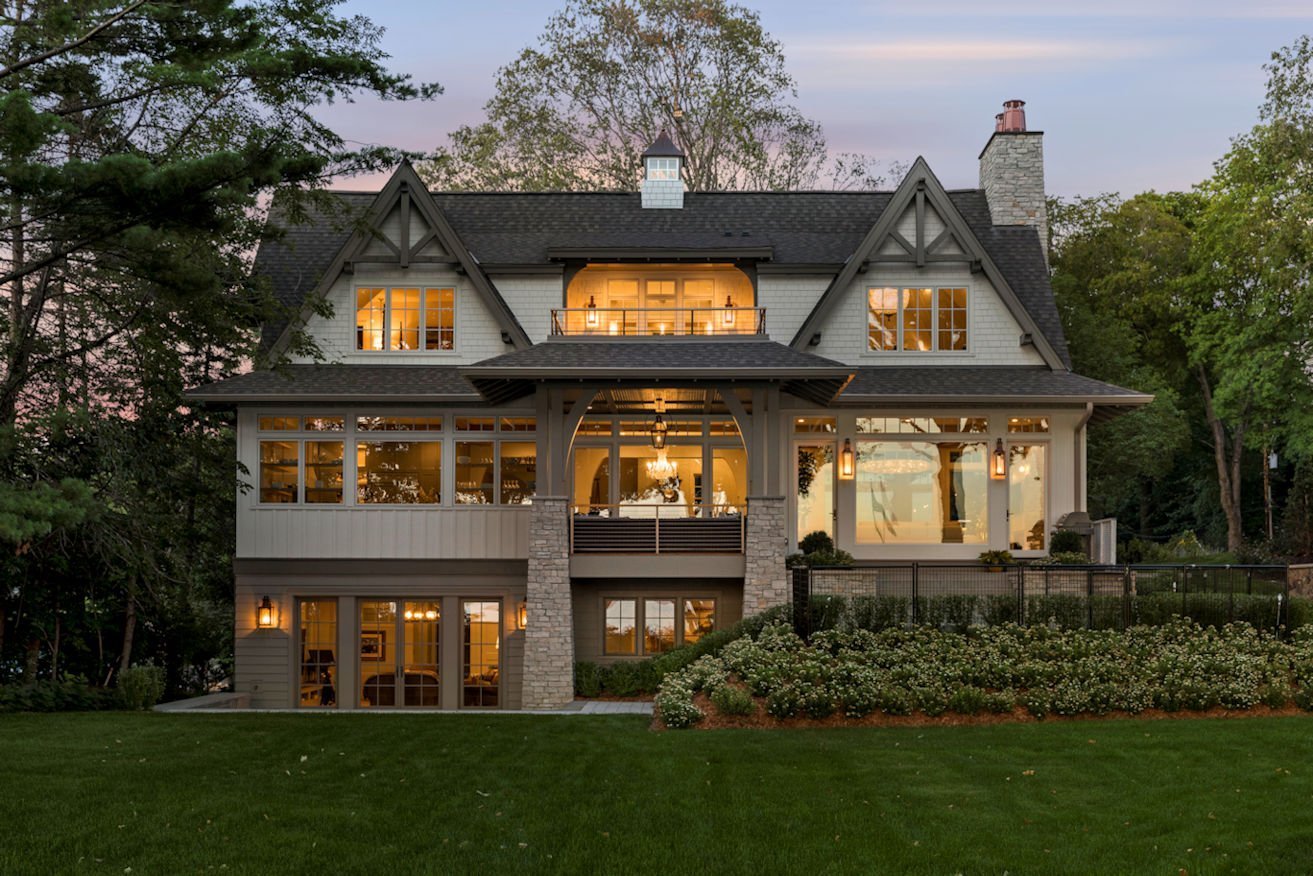
The house you see above was designed by Colby Mattson. For more than a decade now, Charlie and Co. Design has collaborated with homeowners from conception to construction. The firm works in multiple cities and states beyond Minneapolis, including Wisconsin, South Dakota, Vermont, California—the firm has even taken on some Canadian projects. The firm has worked with a number of home styles, including French Country, Scottish cottage, Meditteranean, Cape Dutch, and modern contemporary. These homes have graced the pages of dozens of publications including Artful Living, Midwest Home, Star Tribune, and Luxe.
The firm designed the home of the nationally-renowned meteorologist and well-known Twin Cities weather and climate expert, Paul Douglas. The firm collaborated with Paul’s wife, Laurie, also an architect. The stunning result is inspired by equestrian-style buildings and uses timber and warm tones throughout. Other notable features include vaulted ceilings in the study, an airy open kitchen, and large windows that open up to the lake yet retain privacy.
Christopher Strom Architects
3308 Gorham Ave., St. Louis Park, MN 55426
A young architectural firm, Christopher Strom Architects has nonetheless proven itself one of the premier residential architecture firms in the Twin Cities. The firm’s projects have been named AIA Minnesota-Star Tribune Homes of the Month, and they have been selected for several RAVE awards. The firm’s homes have also been displayed in the annual AIA-MN Homes by Architects Tour.
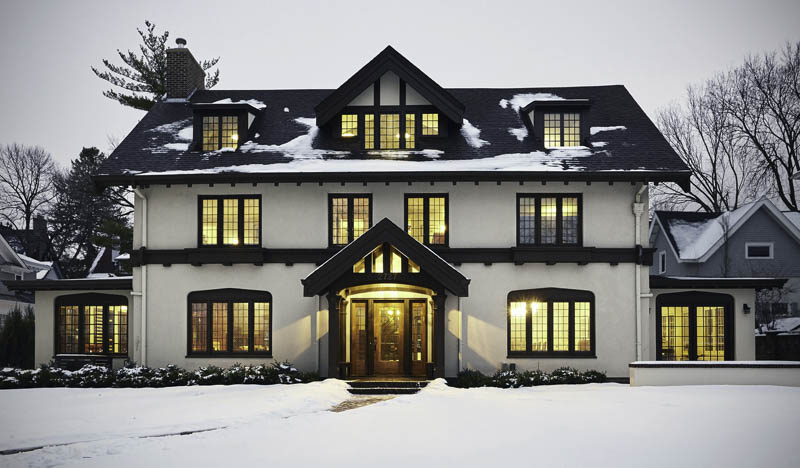
Founder and principal Christopher Strom is a Minnesota-native who studied art at St. Olaf College and earned his Master’s Degree in Architecture from the University of California, Berkeley. As a former project designer at a local firm, he worked on a number of commercial projects both local and international. He also designed and managed construction for many new homes, additions and remodels. In 2014, he received the AIA-Minnesota Emerging Talent Award for residential architecture. He also received the AIA-Minnesota Young Architect Award in 2016.
Christopher Strom Architects is capable of designing new custom homes as well as renovations, remodels, and additions—especially accessory dwelling units. One notable work is a renovation of a 1915 Tudor Revival on the Lake of the Isles. A complete remodel and addition transformed it into a historical masterpiece. The woodwork on the doorways, windows, and fireplace were retained, yet a modernized floor-plan brought the home into the modern era. The masterpiece was featured in Midwest Home and earned the Home of the Month award from Star Tribune and AIA MN.
CityDeskStudio
550 Vandalia St. Suite #101, Saint Paul, MN 55114
Based in Saint Paul, CityDeskStudio is a versatile architectural company that caters to homeowners and businesses in Minneapolis, Saint Paul, and nearby suburbs and counties. The firm believes in pushing boundaries and challenging preconceptions while working with proven construction practices. The result is award-winning homes and commercial buildings honored locally and nationally. It has earned RAVE Awards from Mpls. St. Paul Home & Design Magazine, Home of the Month from AIA MN and Star Tribune, and Minneapolis Heritage Preservation Awards.

The firm’s core team is comprised of skilled individuals that have each mastered their craft through years of education and experience. Principal and co-founder Ben Awes, AIA leads this team with his modernist outlook. His interest in furniture design and fabrication led him to architecture. Prior to co-founding CityDeskStudio he worked for Ralph Rapson and Julie Snow Architects.
The firm exhibited its expertise in custom design and historic preservation in reinventing The Beehive. Known as the oldest building in Excelsior, the brick structure had numerous identities throughout its 162 years—from a schoolhouse to a dormitory to an apartment. CityDeskStudio worked closely with the current owner and the Excelsior Historic Preservation Commission in turning it into a multigenerational home. The project is part of the 2019 AIA Homes by Architects Tour.
David Heide Design Studio
301 4th Avenue South, Suite #663, Minneapolis, MN 55415
Honoring the past while planning for the future—this goal is at the core of David Heide Design Studio. The full-service architecture, interior design, and historic restoration firm creates innovative, respectful and contemporary solutions for your home, old or new. The firm’s work on preservation and restoration is unmatched, and it has the awards from the AIA, ASID, NARI, and The Preservation Alliance of Minnesota to prove it. Midwest Home and This Old House have featured the firm.
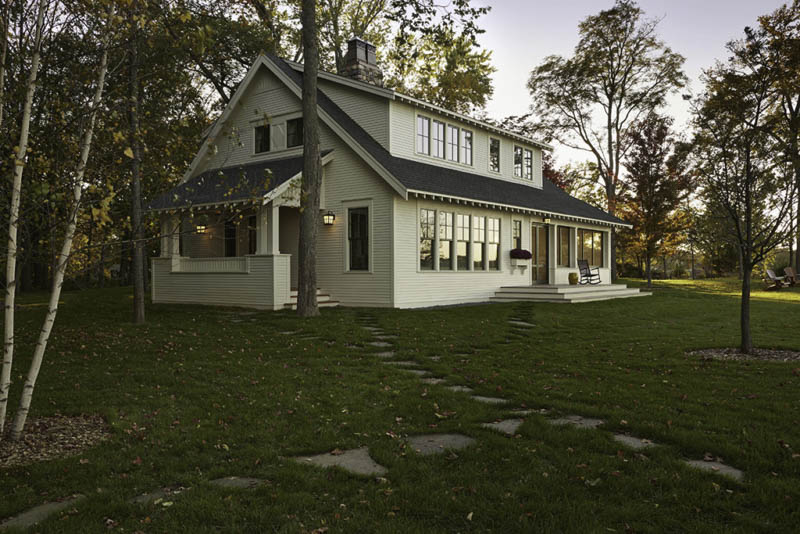
Principal and owner David Heide has always been passionate about architectural history. With an emphasis on architectural and interior design history, he received a bachelor of architecture degree from Drake University after studying classical languages at Macalester College. This extensive educational background has provided him with a broad knowledge of late-nineteenth-century and early-twentieth-century decorative arts, furnishings, and finishes. Beyond his education, he has served on the Saint Paul Heritage Preservation Commission, the board of the Historic Saint Paul Foundation, and the Minnesota Society of Architectural Historians. Currently, he serves on the Governor’s Residence Council.
The firm created this summer cottage for a family on an island on Lake Minnetonka. The island is small, and only has about 20 houses on it—most of which were built at the beginning of the last century. In this new home, the firm replicated the look and feel of a twentieth-century cottage while integrating modern technologies and conveniences.
David Lund Design
4108 Drew Ave. S, Minneapolis, MN 55410
For over 25 years, David Lund has been working in the design industry in various capacities. He spent his first decade as a graphic designer in the newspaper industry. A career change led to a master’s degree in architecture at the University of Minnesota, leading to his next decade as a commercial and residential designer. He worked as an industrial designer for Target before focusing solely on residential work. His extensive experience provides his firm with a unique and well-rounded design perspective and has led to successful work on a myriad of projects.
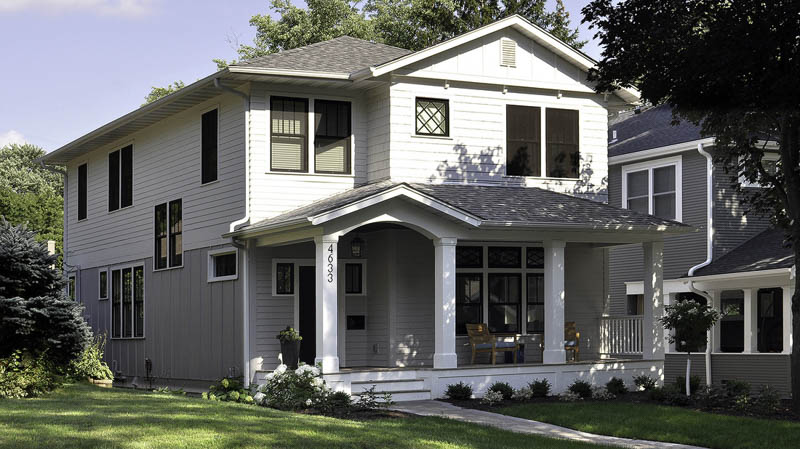
Currently, David Lund Design specializes in additions and alterations to existing homes as well as custom home design and new construction. The firm has spent the last decade renovating and improving homes in Minneapolis, Edina, St. Paul, and St. Louis Park – everything from modest remodels and updates to extensive renovations and historic preservations. DLD has won multiple Minneapolis BLEND Awards for residential projects whose design fits the character of nearby homes and the surrounding neighborhood.
This new construction was designed by DLD to fit in with the character of its established urban neighborhood, but with the spaces and features desired by the young families moving into the city. The two-story home’s transitional style features familiar architectural details mixed with contemporary finishes. The house’s smart layout makes the most of its square footage and allows natural light to fill its spaces. A year after completion, DLD was hired by the new homeowners to add a basement kitchenette/bar to complete the project and maximize the entertainment spaces in the home.
Murphy & Co. Design
811 Glenwood Ave. Suite #250, Minneapolis, MN 55405
The son of an Irish construction laborer, Jeff Murphy’s interest in architecture manifested at the early age of six, as he drew houses during playtime. He pursued a career in architecture and worked for an architectural firm in Wayzata before he established Murphy &Co. Design with his wife, Jill. He is a member of the Institute of Classical Architecture & Art, which defines the style of the firm. Even the offices of Murphy & Co. embody its fluency in old-world architecture: its main office in the City is located in a historic re-purposed 1924 brick warehouse in Minneapolis; the firm’s country office is a 20’s era bank in Buffalo.
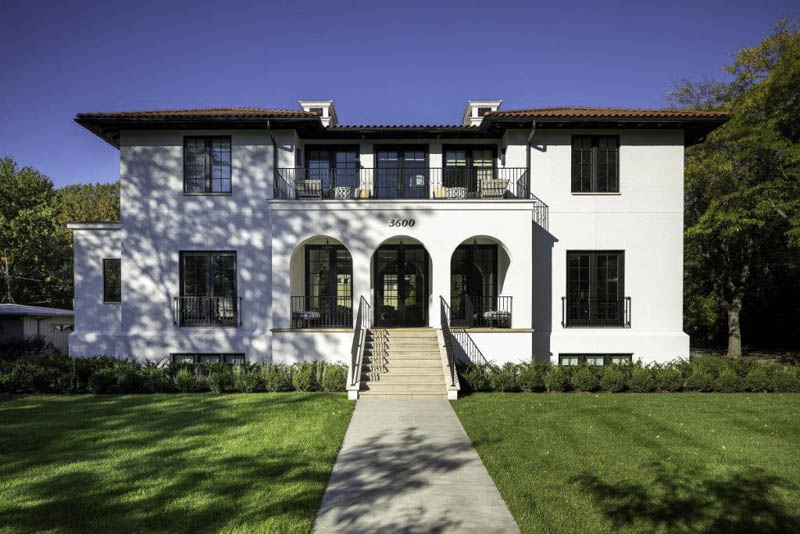
Murphy & Co.’s portfolio displays delightfully modern translations of classic architecture—from Tudor and Colonial manors to cottages and farmhouses. The firm’s blend of the old and new has been featured in various publications such as Midwest Home, New Classic Style, Artful Living, and Elegant Home.
The firm was part of the dream team that created the Meditteranean-style home of two-time Finance & Commerce Top Women in Finance honoree, Monica Eckberg. The home on the Chain of Lakes in Minneapolis provides idyllic water views and is the perfect balance of sophistication and approachability. It has an open, airy space punctuated on each end by more traditionally massed structures. Architectural details such as damask patterns, French doors, and loggias pay homage to Monica’s Indian heritage and her European travels. The home was featured in Artful Living.
Peterssen/Keller Architecture
2919 James Ave. S, Minneapolis, MN 55408
Environmental thinking combined with exceptional design: this pairing defines the work of award-winning firm Peterssen/Keller. This full-service architecture and design firm specializes in custom homes, lofts, cabins, and boutique commercial projects. Overall, its designs are always guided by respect for the environment and an understanding of how a home should relate to its surroundings. The team has developed expertise in designing and building homes on or near the water, with many clients choosing the firm for its ability to do so. These homes can be found in Minnesota, but it has completed projects in California, New York, and Costa Rica.
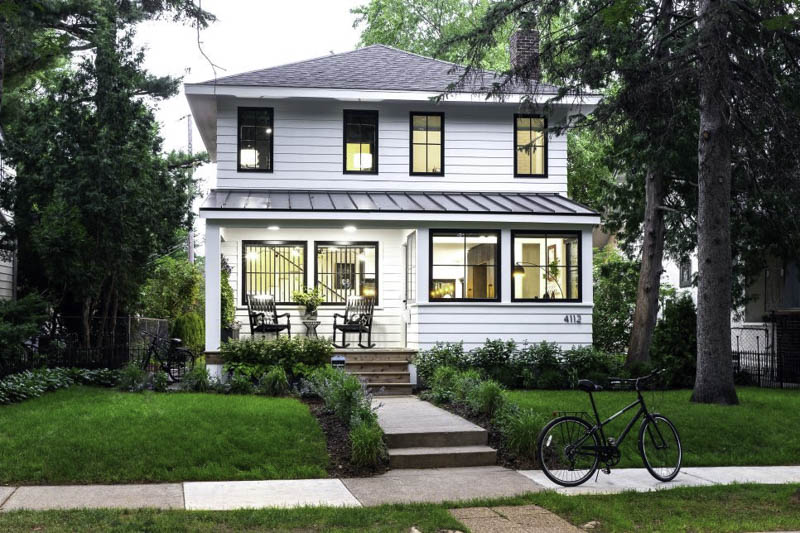
The highly recognized firm has earned an impressive list of accolades that include numerous RAVE and BLEND awards, as well as AIA MN Home of the Month achievements. Most recently, the firm won five awards in the 2019 RAVE Awards of the Mpls. St. Paul Home & Design Magazine. Its award-winning work, as well as other projects, have been featured in the Twin Cities Business Magazine, Mpls. St. Paul Home & Design Magazine, Artful Living, and Lake Society.
Peterssen/Keller’s diverse portfolio includes organic modern new construction and historic renovation. The firm was chosen to be the firm to collaborate with HGTV interior designer Brian Patrick Flynn and Reuter Walton Construction in renovating a nondescript foursquare in Hiawatha to create the home for HGTV Urban Oasis 2019. The result: a modern Scandinavian-inspired farmhouse retreat that paid homage to Minneapolis’ Nordic and Viking heritage. Scandinavian accents and mid-century modern design in a monochrome palette makes this contemporary home stand out against Minnesota’s landscape.
Shelter Architecture
1229 Tyler St. NE, Studio 202, Minneapolis, MN 55413
Shelter Architecture was launched in 2004 by three architects who had the desire to focus on smaller scaled, sustainably-geared residential projects. As an early adopter of the LEED criteria, the firm has built a reputation for creating environments that are as comfortable and beautiful as they are functional, healthy, and sustainable. The firm works with Habitat for Humanity and has a close association with Architecture for Humanity. It designed 5ive, the first LEED-H Platinum certified home in Minnesota. As Shelter evolved over the years, its scope of services also widened. Today, aside from residential work, the firm also designs and plans commercial spaces in the retail, hospitality, and education sectors.
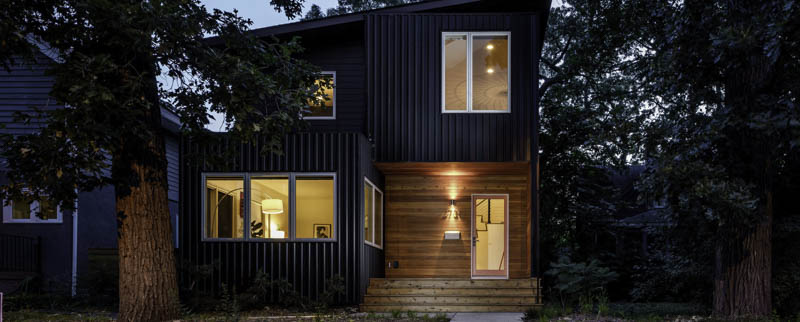
While the firm was only founded in the past decade, its principals have years and years of design experience as well as extensive collaborations long its inception. Jackie Millea, AIA, ASID has more than 15 years of design experience. Co-founder Kurt Gough, Assoc. AIA worked as a prop artisan for theaters before joining John Barbour in his commercial design group. Barbour is now a partner in Shelter. He has over 30 years designing residential and commercial spaces and was elevated to the AIA College of Fellows in 2016.
This modern home created by Shelter Architecture stands out from the traditionally-styled homes in the Seward neighborhood for a newly-wed couple. An industrial-inspired façade opens up to a bright and breezy home. Wood dominates the space, making the home feel warm throughout. The home was featured in the Home By Architects Tour in 2016 and in an article in the Star Tribune.
Snow Kreilich Architects
219 North Second Street, Suite 120, Minneapolis, MN 55401
Snow Kreilich Architects is a nationally acclaimed Minneapolis architecture and design firm that has received consistent design recognition for its fresh and inventive work. Its impressive record lists awards such as a Chicago Athenaeum American Architecture Award, a Design Distinction Award from I.D. Magazine, a Progressive Architecture Award, a Holcim Bronze Award for sustainable construction, several GSA Design awards and citations, and numerous local AIA awards. Among these, it also has the 2018 AIA Architecture Firm Award to its name. This award is the highest honor the AIA bestows on an architecture firm and recognizes a practice that has consistently produced distinguished architecture for at least 10 years.

Formerly Julie Snow Architects, the firm was founded in 1995 by Julie V. Snow, FAIA. She is a multi-awarded architect both in the practice and the academe. She has taught at Harvard, the University of Southern California, and the University of Minnesota. In 2011 she received one of two Architecture Awards from the American Academy of Arts and Letters, with the jury commenting on her work as elegance balanced by pragmatism. Design partner and principal Matthew Kreilich, FAIA is also a distinguished professional. He earned an AIA National Young Architect Award for outstanding design leadership and has been locally recognized with the Minneapolis/St.Paul’s Business Journal’s 40 under 40.
Snow Kreilich Architects’ beautiful residential work can be found in the Twin Cities region and many other areas of the US. Here, the firm designed two homes for a St. Paul family. The larger home was created for the homeowners with aging-in-place in mind while the adjacent home was designed for their son who requires 24/7 care. Cohesive through color palettes and the gable form, the two homes provide accessible living spaces while fitting well in the existing neighborhood. The project won a 2018 RAVE Award from Mpls.St.Paul Home & Design Magazine.
Strand Design
1320 2nd St. NE, Minneapolis, MN 55413
Wisconsin-native David Strand comes from a family of craftsmen, artists, and builders that spans four generations. Fulfilling a family legacy, David started a career in design and construction early in life. At 17, he was already designing, building, and selling his handcrafted wooden furniture. He migrated to the Twin Cities to further study architectural design. David took jobs in commercial design, worked on a high-profile project as a construction manager in New York, and worked locally for a residential company. Eventually, he started Strand Design, a boutique architectural design company, and the firm has redefined the Northern Midwest with tailor-made residences and homes.
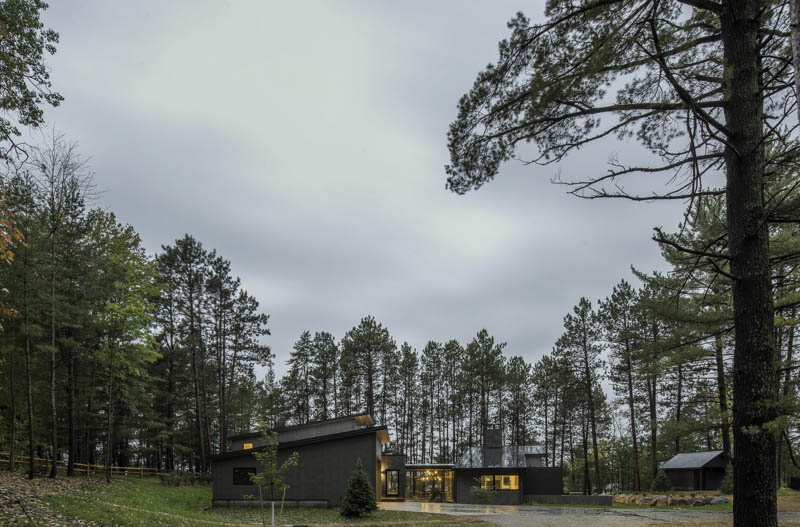
Since the firm often works up north, many of its designs involve incorporating rustic vacation home styles like lodges, cabins, ranches, and farmhouses. Strand Design puts a twist on these and produces modern iterations. An example is this crisp cabin nestled in the woods. The northern lake home is comprised of two primary massings separated by a glass core. A polished concrete floor, rift-cut oak floors, and warm tones make the interior homey, while the exterior exudes a fortress-like quality.
Swan Architecture
275 Market St. Suite #438, Minneapolis, MN 55405
Bespoke architecture with a touch of whimsy is what Swan Architecture offers the residents of Minneapolis and the rest of the Twin Cities Metro Area. This boutique architectural firm specializes in residential remodeling, additions, and new home design. Founder Andrea Peschel Swan, AIA has more than 25 years of professional experience and practiced at TEA2 Architects before starting her own firm in 2009. She has also served as a past director of the AIA Minneapolis Chapter Board.
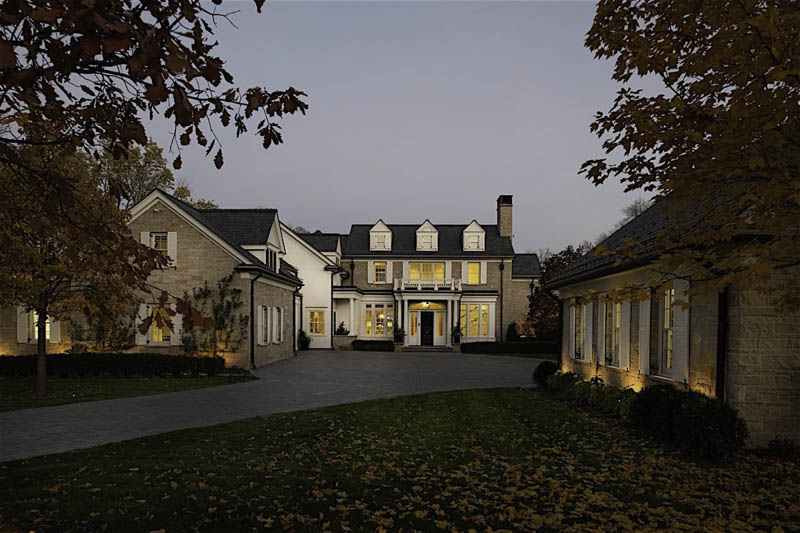
Swan credits her European roots and her frequent travels as the genesis of her passion for architecture. That fascination with old-world architecture has also influenced the styles the firm works with when it designs tailored homes. The firm’s wide range of styles encompasses shingle style, Beaux-Arts, modern coastal, contemporary farmhouses, cottages, and Georgian Revival. These homes have earned recognition as Home of the Month by the AIA Minnesota and Star Tribune
Swan Architecture helped to transform this family manor house on Lake Minnetonka. The holistic master plan transformation involved a whole-house exterior facelift, an addition, interior restructuring, and all new landscaping. The firm kept the architecture of the home traditional while blending modern styles in the interior for its young clients. The lake house was hand-picked by an esteemed panel of judges as a finalist for HGTV’s Designer of the Year Competition in 2019.
U+B Architecture & Design
2609 Aldrich Ave. S, Suite #100, Minneapolis, MN 55408
Collaborative architectural practice U+B Architecture & Design provides architectural solutions to businesses and residents of Minneapolis. Working fluidly with both residential and commercial clients, the firm can tackle projects of every scale with efficiency and value for money. The firm has designed notable spaces across Minneapolis and Minnesota, with additional projects as far as the Meditteranean island of Cyprus.
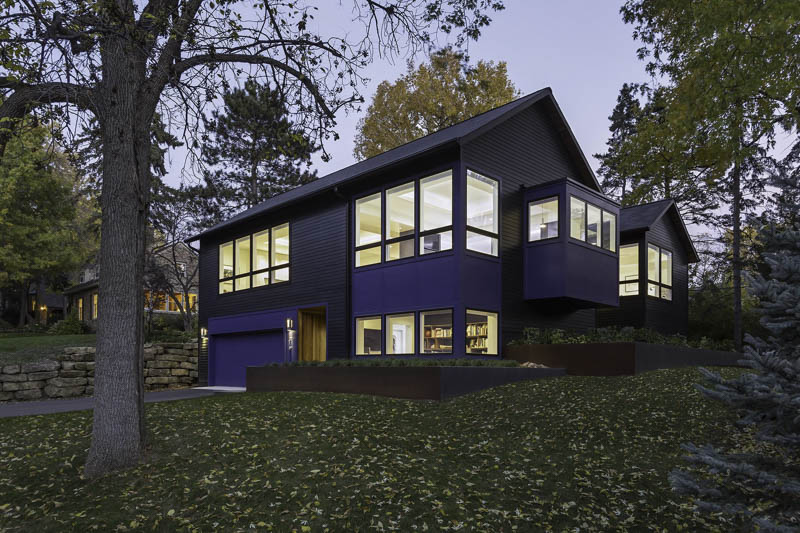
The firm is headed by partners Mark Burgess, AIA and Paul Udris, AIA, LEED AP. Udris acquired his masters in architecture from Yale and he has since worked abroad on architectural projects in Cyprus and Morocco. Burgess possesses an expansive career: his diverse practice spans more than 30 years of projects in various types, in the diverse geographies and climates of Pennsylvania, Texas, and California.
U+B Architecture & Design’s commercial projects have brought the firm a 2016 AIA MN Merit Award and FAB Awards from the International Interior Design Association. The firm’s residential designs have often been featured in the Star Tribune. Take a good look at this modern take on a vernacular gable style house. The eclectic home features a mix of styles and was strategically designed so the surrounding existing trees could be preserved.
About Our Rankings
This list takes a range of ranking criteria into consideration, including but not limited to: work history, customer satisfaction, awards and recognition, geographic area of work, cost, building permits, and clientele. We spent over 40 hours researching local contractors before calculating the final ranking for this post. If there is additional information about your business that could affect these rankings, please fill out this form and we will take it into consideration.
Get Bids For Your Build
If you are thinking about building a custom home, we recommend checking each builder’s license with the local licensing board, speaking to past clients, and using our bidding system to get competitive quotes from at least 3 contractors. Getting multiple bids is the best way to ensure you get a fair price and that bids include the complete scope of work.


