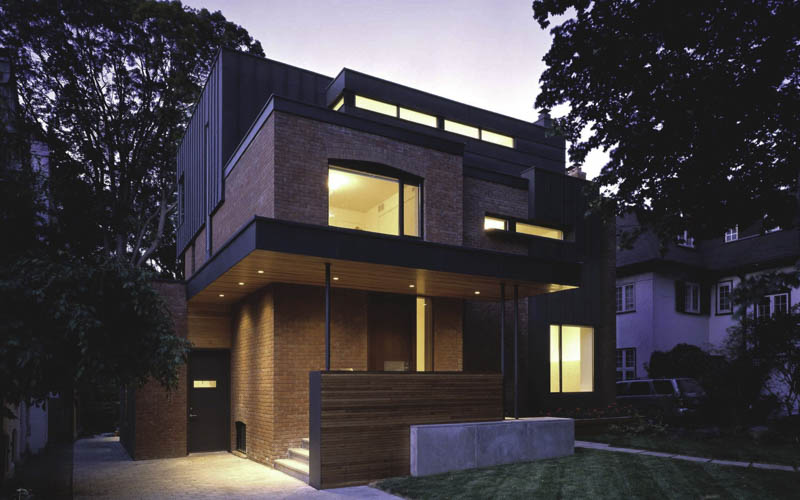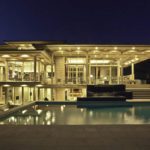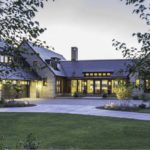Last updated on July 2nd, 2024 at 10:23 am
Finding the perfect residential architect in Toronto can be daunting, given the city’s vast selection of talented professionals and booming real estate market. Whether you are planning to build your dream home from the ground up or renovate an existing space, the importance of selecting a skilled and reliable architect cannot be overstated. With construction costs for commercial projects averaging around $600,000 and taking up to eight months to complete, understanding the landscape of residential architecture in Toronto will help you make an informed decision.
Toronto is home to approximately 2.8 million people, with a median home value of $1,113,600, reflecting the city’s vibrant and competitive housing market. The demand for exceptional residential architects is high as homeowners seek to maximize their investments and create personalized, functional living spaces. Given the complexity and cost of construction projects, it’s crucial to partner with an architect who can navigate the potential challenges and deliver results that meet your expectations.
In this guide, we’ve curated a list of some of the best residential architects in Toronto. Whether you’re looking for innovative design, sustainable solutions, or a seamless blend of form and function, these architects have the expertise and vision to transform your ideas into reality. Discover the top professionals who can help bring your architectural dreams to life in one of Canada’s most dynamic cities.
Overview: The Best Residential Architects and Designers in Toronto, Canada
Contractor | Average Customer Satisfaction | Service Rating Score | Total Number of Reviews | Complaint Percentage |
Post Architecture | 4.9 | 5 | 26 | 0.4% |
Kohn Shnier Architects | 4.9 | 5 | 12 | 0.7% |
Dewson Architects | 4.9 | 5 | 26 | 0.4% |
Bortolotto Design Architect Inc | 4.9 | 5 | 12 | 0.7% |
Batay-Csorba Architects | 4.9 | 5 | 5 | 1.3% |
Altius Architecture Inc. | 4.9 | 5 | 3 | 1.6% |
Taylor Smyth Architects | 4.8 | 5 | 1 | 2.1% |
Paul Raff Studio | 4.8 | 5 | 30 | 3.2% |
Lorne Rose Architect | 4.8 | 5 | 19 | 4.7% |
LEBEL & BOULIANE INC. | 4.8 | 5 | 1 | 2.1% |
DUBBELDAM Inc. | 4.8 | 5 | 4 | 1.4% |
Drew Mandel Architects | 4.8 | 5 | 1 | 2.1% |
superkül | 4.6 | 4 | 13 | 6.3% |
Hariri Pontarini Architects | 4.6 | 4 | 31 | 5.9% |
See Ranking Methodology at the bottom of this article to learn more.
Post Architecture
32 Albany Ave., Toronto, ON M5R 3C3
Post Architecture | |
Year Established | 2013 |
Services Provided | Residential Archictecture |
Areas Served | Downtown Toronto |
What Customers Are Saying | Good Collaborator, Strong Vision, Clear Execution, Knowledgeable, Great Listener, Detail Oriented, Reliable, Reasonable Budget, On Times, On Budget, Responsive |
Average Customer Satisfaction | 4.9 (26 reviews) |
Service Rating Score | 5 |
Complaint Percentage | 0.4% |
Integrating modern designs and traditional contexts, Post Architecture finds the balance between form and function. As a boutique architecture firm, it creates spaces representing innovation and design sensitivities. Its business philosophy can be observed in the unique, one-of-a-kind residential projects that cater to homeowners who want to blur the distinction between the individual and their surrounding environment.
Principal architect Gloria Apostolou’s background in architecture and environmental design helps the company stay true to its artistic vision and design philosophy. As an OAA licensed architect and a LEED-accredited professional, Apostolou leads the company’s comprehensive processes, which cover schematic design, design development, permit application drawings, interiors, millwork drawings, and construction review.
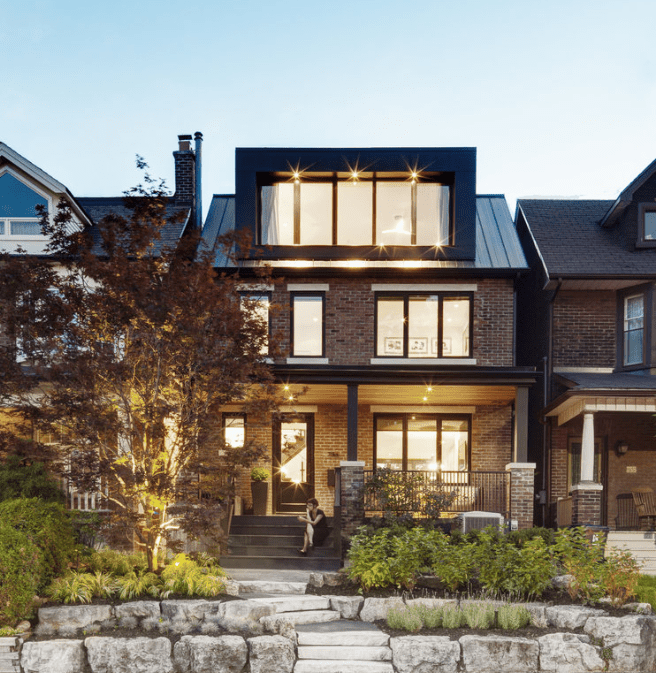
One of the company’s products, which uses modern and sustainable design methods, is the Riverdale Dormer House, which is located in Toronto. The firm successfully incorporated modern aesthetics into the century-old masonry structures. Through collaboration between engineers, builders, and the firm’s designers, the firm was able to transform a timeless structure and bring it up to date with modern architectural standards.
Kohn Shnier Architects
30 Maud St. Unit #100, Toronto, ON M5V 1T2
Kohn Shnier Architects | |
Year Established | 1990 |
Services Provided | Residential, Commercial Architecture |
Areas Served | Toronto |
What Customers Are Saying | Quick Thinking, Professional, Incredible Vision, Accommodating |
Average Customer Satisfaction | 4.9 (12 reviews) |
Service Rating Score | 5 |
Complaint Percentage | 0.7% |
Canada Prix de Rome in Architecture laureate John Shnier and renowned architect Martin Kohn founded Kohn Shnier Architects nearly four decades ago. The firm started out as a small, non-specialized practice. Some of its works can be found in prestigious compendiums such as The Phaidon Atlas of World Architecture and in the second volume of Architecture Now! A few have been immortalized in New York’s Museum of Modern Art’s permanent collection.
As one of the innovators of alternative residential design, the firm is also known for the Q-Series prefabricated living spaces. The project was commissioned by Royal Homes. Like many of the design studio’s influential works, the prefab homes have gained tremendous attention. In 2004, Fortune Magazine included them in its annual Top 100 Ideas list.
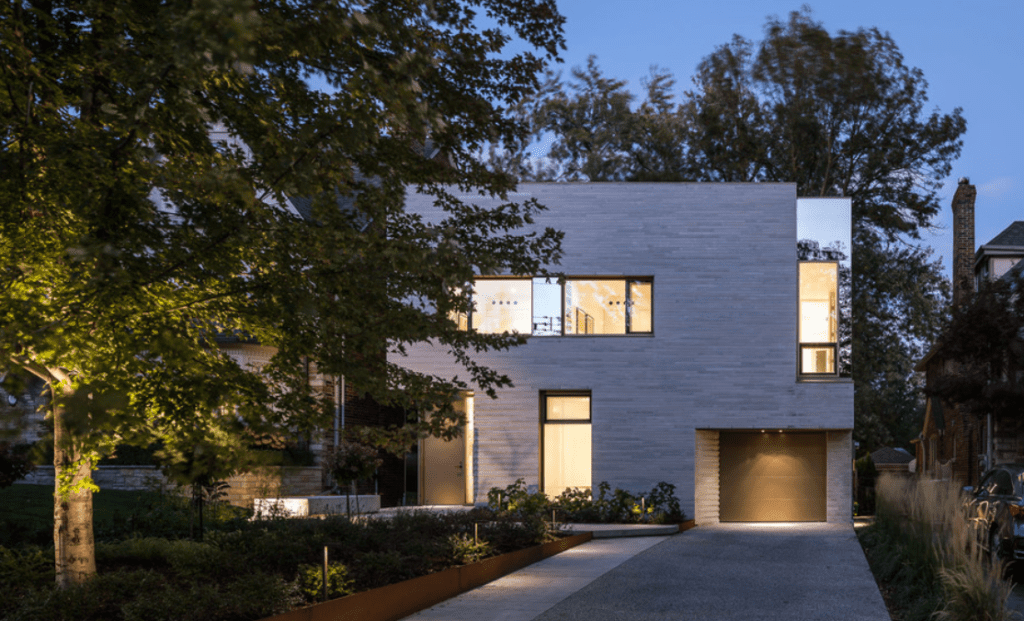
As a residential architectural firm, the company has also contributed much to the growing movement of modern and contemporary homes in Toronto. The Rosemary House, for instance, is a distinct creation not just in terms of its exaggerated features and interesting choice of materials. It also reflects the ironic yet peaceful harmony between convention and innovation—the firm’s signature style.
Dewson Architects
174 Bedford Rd. Suite #200, Toronto, ON M5R 2K9
Dewson Architects | |
Year Established | 1990 |
Services Provided | Residential Architecture (Historic, Contemporary, Sustainable) |
Areas Served | USA and Canada |
What Customers Are Saying | Attention To Detail, Fresh Designs, Great Ideas, Good Communication, Readily Available, Professional, Versatile |
Average Customer Satisfaction | 4.9 (26 reviews) |
Service Rating Score | 5 |
Complaint Percentage | 0.4% |
Dwell, Passive House Canada, SAB Mag, House & Home, and The Globe and Mail featured many of Dewson Architect’s award-winning residential designs. A look at its portfolio includes styles incorporating modern features such as massive windows, thin lines, and contrasting palettes into the classic elements of natural stone and wooden materials.
One of the firm’s most recent works is the Roxborough Street House. Like many of its previous residential projects, the design celebrates modern and traditional techniques. The use of natural materials like wood, stone, and brick allows the home to exude a classic yet contemporary grandeur.
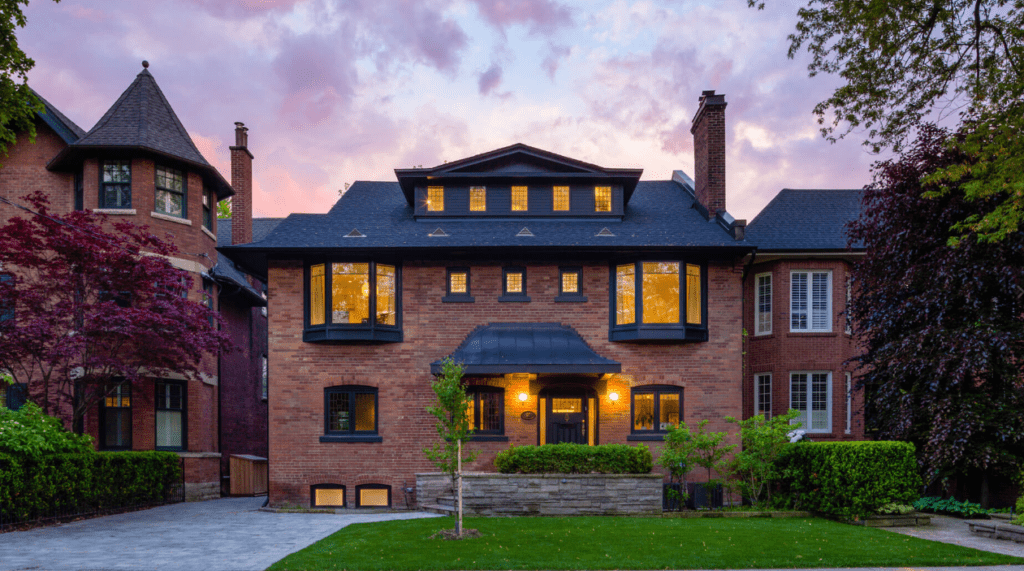
The firm’s endless design inspirations come from the extensive experience of its principal, William Dewson. Dewson is a licensed Ontario architect and a Member of the Royal Architectural Institute of Canada (MRAIC). He established the company in 1996, and under his leadership, the firm has completed numerous design projects that leave clients with a sense of excitement and fulfillment in their newly formed spaces that celebrate function and aesthetic innovation.
Bortolotto Design Architect Inc
4 Clinton Pl., Toronto, ON M6G 1J9
Bortolotto Design Architect Inc | |
Year Established | 1999 |
Services Provided | Commercial. Community, Residential, Education, Health, Interior Architecture |
Areas Served | Toronto |
What Customers Are Saying | Enhances Designs |
Average Customer Satisfaction | 4.9 (12 reviews) |
Service Rating Score | 5 |
Complaint Percentage | 0.7% |
As a multi-awarded and nationally renowned company, Bartolotto Design delivers complex, detailed, and progressive projects for a wide spectrum of markets. Tania Bartlotto founded the firm over two decades ago, and since then, her accomplishments as a premier architect and interior designer have made her a leading figure in the region’s residential design scene.
One of the firm’s notable works can be found in the city’s Summerhill neighborhood. The Urban Ravine House is a 4000-square-foot, four-story residential space. It was designed so that its interiors could interact with the surrounding environment, allowing dwellers to take advantage of the relaxing landscape just outside it. The home features two façades that face opposite directions. The side that faces the street carries its charming traditional design. The southern side, which is the rear, is connected to a beautiful ravine.
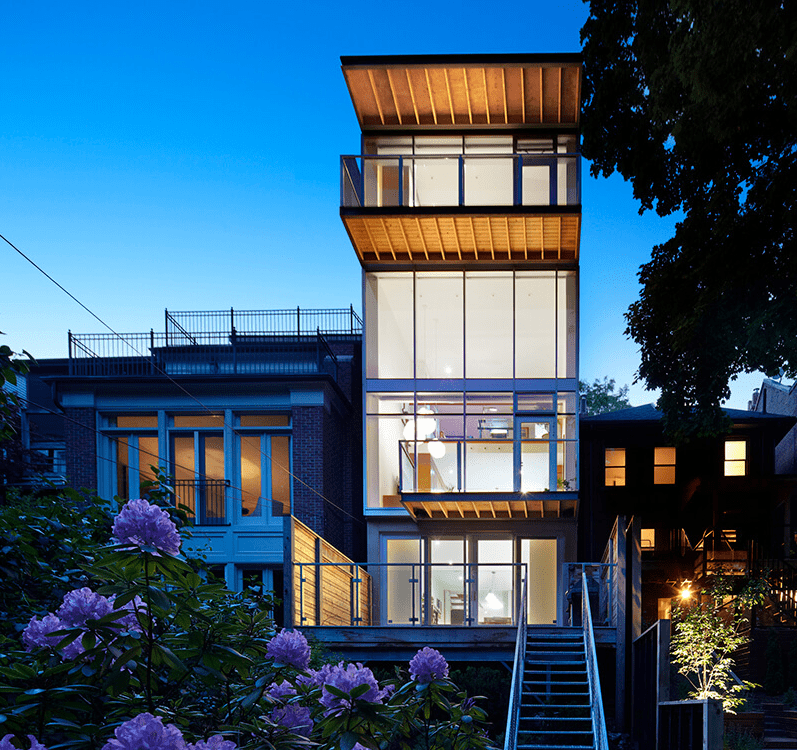
In 2012, the project was featured by Architectural Record, Contemporist, Freshome Design & Architecture, Toronto Star, and HomeDSGN. These papers focused on the home’s thoughtful design and the firm’s experience in incorporating different elements and methods to develop a unique home with a nod to modern and traditional styles.
Batay-Csorba Architects
264 Jane St. Toronto, ON M6S 3Z2
Batay-Csorba Architects | |
Year Established | 2010 |
Services Provided | Architecture, Design, Interior Design, Urban Design, Project and Construction Management, and Visualization |
Areas Served | Toronto |
What Customers Are Saying | Professional, Unique Designs, Attention to Detail |
Average Customer Satisfaction | 4.9 (5 reviews) |
Service Rating Score | 5 |
Complaint Percentage | 1.3% |
Before creating Batay-Csorba Architects in Canada, principals Jodi and Andrew Batay-Csorba managed, designed, and directed over 90 projects across 38 cities in eleven countries. That extensive background helped them establish a respected company capable of delivering transformative spatial experiences and “real spaces” that “engage people and place.”
Many of these Toronto modern residential architects works have been commended by publications and organizations. In 2015 and 2016, for instance, the firm won the Canadian Architect Awards. In 2018, it was a finalist in the OAA Design Excellence Awards.
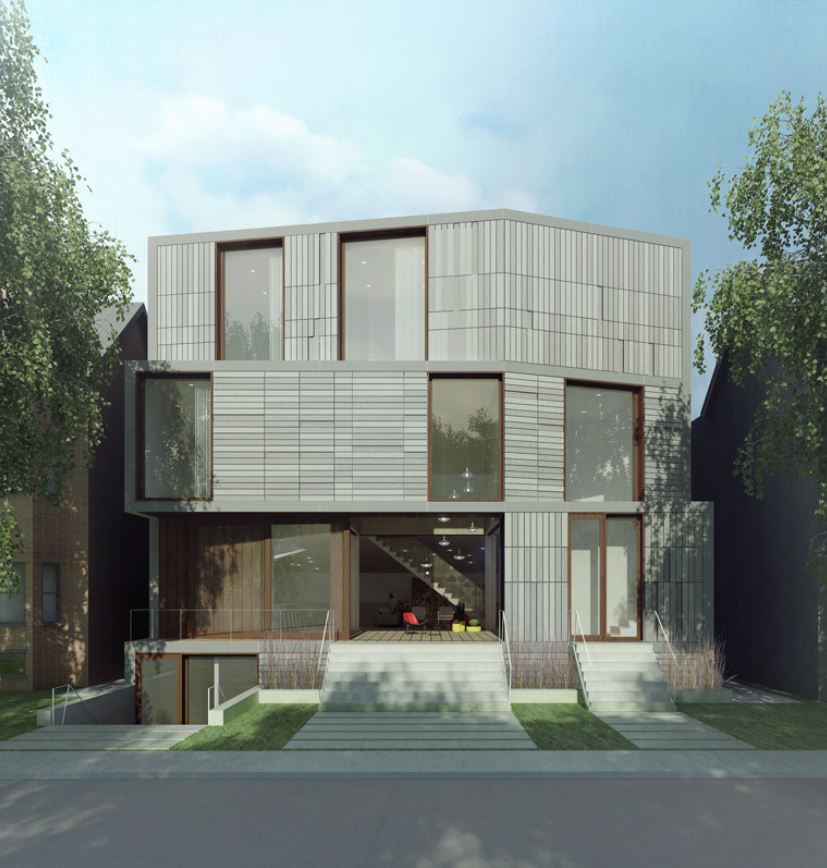
In the area of residential design, the firm champions contemporary residential spaces that focus on functionality and practicality. Its Garden Rowhouse, for example, is a 2014 project located in Toronto. The 3,600-square-foot home design was the firm’s answer to the city’s demand for an alternative housing typology, primarily catered to the aging demographic.
Altius Architecture Inc.
1724 Queen St. W, Toronto, ON M6R 1B3
Altius Architecture Inc. | |
Year Established | 1998 |
Services Provided | Residential and Light Commercial Archictecture |
Areas Served | Ontario |
Average Customer Satisfaction | 4.9 (3 reviews) |
Service Rating Score | 5 |
Complaint Percentage | 1.6% |
Contemporary designs, sustainable architecture, and over 20 years of experience make Altius Architecture one of the innovators in Ontario’s residential design scene. The firm’s practices focus on craftsmanship and materiality, and the result is often award-winning work. Some of these projects have been recognized for their environmental responsibility. The 2018 Arido Awards, the Green Toronto: Environmental Award of Excellence, and the BOND Custom Top 100 awards are just some of the commendations it has received recently.
Under the leadership of Cathy Garrido and Graham Smith, the company has completed over 450 projects for its architecture, interior and landscape design, construction administration, and construction management services. Sustainable building practices allow the firm to offer LEED-certified designs and Passive House-certified homes.
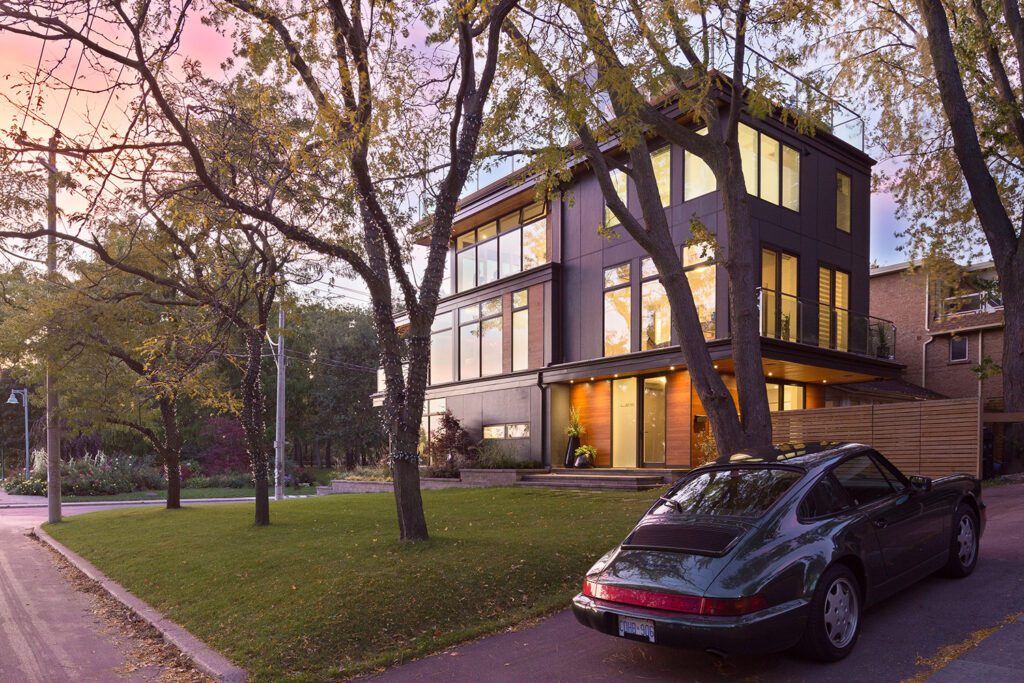
One of the firm’s unforgettable projects is the Lakeview in the Beaches residence. The home was designed around its environment, resulting in a haven featuring clean, modern lines fused with a warm and welcoming cottage style. Huge windows facing east, west, and south effortlessly connect the interior to the outdoors.
Taylor Smyth Architects
245 Davenport Rd. Suite #300, Toronto, ON M5R 1K1
Taylor Smyth Architects | |
Year Established | 2001 |
Services Provided | Commercial Architecture Design, Workplace Architecture Design, Residential Architecture Design, and Educational Architecture Design |
Areas Served | Ontario |
Average Customer Satisfaction | 4.8 (1 review) |
Service Rating Score | 5 |
Complaint Percentage | 2.1% |
Michael Taylor and Robert Smyth founded the company in two decades ago. Both are licensed architects and OAA, RAIC, and Toronto Society of Architects (TSA) members. Smyth is a Canada Green Building Council member and the American Institute of Architects (AIA). With their combined expertise, Taylor and Smyth have evolved to become leading designers for the region’s residential, education, and commercial markets.
As a designer for residential spaces, the company is known for its ability to incorporate modern, contemporary, and traditional designs into stunning and celebrated works of art. These living spaces have been featured in famous publications in Canada and abroad. These include the OBJEKT International magazine and Designlines Magazine.
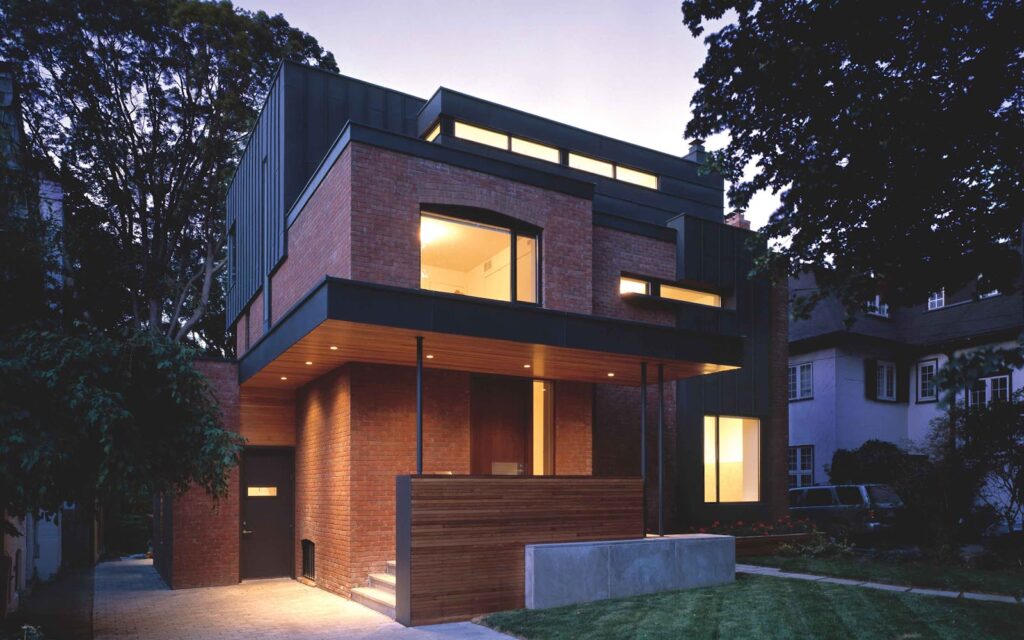
A great example of the firm’s work is the Cedarvale Residence project. The firm transformed the home from an old two-story Tudor dwelling built in 1930 to a modern-traditional home. The new design incorporated existing architecture with modern elements and materials. The firm successfully came up with design solutions to the shortcomings of the original design. The company also re-used the original stone sills and untouched the arched brick lintels. The team also repurposed bricks from the demolished parts of the living space for a mudroom and the infill window openings.
Paul Raff Studio
703 Bloor St. W, Box 2, Toronto, ON M6G 1L5
Paul Raff Studio | |
Year Established | 2003 |
Services Provided | Master Planning, Urban Design, Public Spaces, Private Gardens, Residential, Cultural, Retail, Hospitality, Multi-Media, Public Art and Special Features |
Areas Served | Greater Toronto Area |
What Customers Are Saying | Highly Knowledgeable, Impeccable Design, Attention to Detail |
Average Customer Satisfaction | 4.8 (30 reviews) |
Service Rating Score | 5 |
Complaint Percentage | 3.2% |
For years, Paul Raff Studio has helped local and international clients breathe life into design ideas that are fresh, evocative, and sustainable. The firm believes that designs should be enduring, efficient, high-performing, and use resources well. These design principles shape the firm’s massive portfolio. One of the best residential architects in Toronto, the studio has a commercial project featured in an article from The New York Times, and is also featured on ThreeBestRatedⓇ, one of the top business listing website operating on eight important countries of the world.
The Cascade House is an example of how the firm’s every project inspires a dialog between the habitation and its landscape: it emphasizes the delicate relationship between the structure and the natural environment surrounding it. Given its northern context, the home is equipped with a passive solar design system, making it environmentally sustainable. Its massive windows are meant to warm the house, especially in Ontario’s low-sun winters.
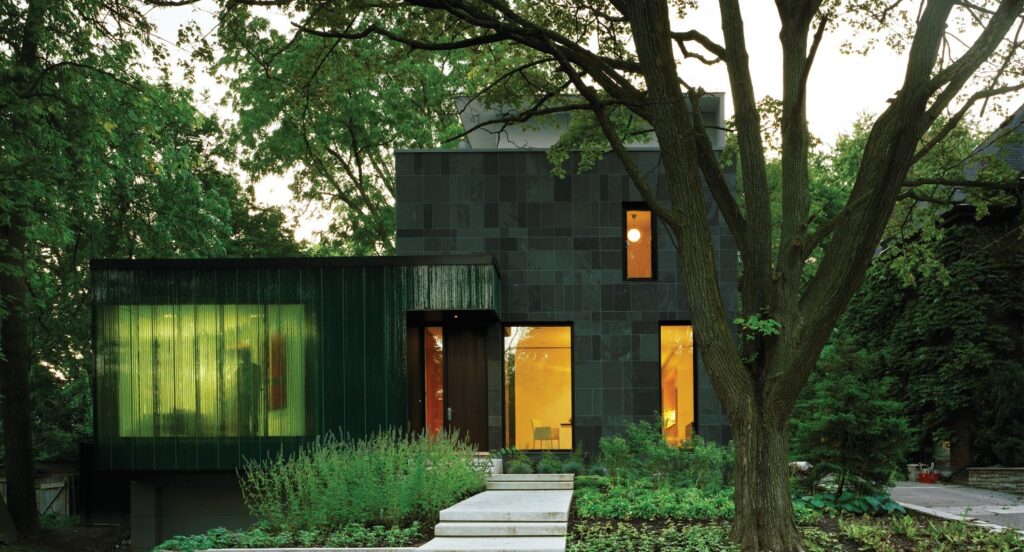
Paul Raff founded the firm to create spaces that collaborate well with the environment. With his background in architecture and environmental studies, he has built a reputation as a visionary in green design. In 2001, Paul was given the OAA Allied Arts Award for lifetime achievement. In 2009, he earned the Allied Arts Medal granted by the RAIC.
Lorne Rose Architect Inc.
388 Spadina Rd., Toronto, ON M5P 2V9
Lorne Rose Architect | |
Year Established | 1995 |
Services Provided | Residential Architecture, Light Commercial |
Areas Served | Greater Toronto Area |
What Customers Are Saying | Attention To Detail, Patient, Exceeded Expectations, Flair for Design, Ready To Help, Professional |
Average Customer Satisfaction | 4.8 (19 reviews) |
Service Rating Score | 5 |
Complaint Percentage | 4.7% |
Initially established as Rose + Bigauskas Architects, Inc., the company became Lorne Rose Architect Inc. in 2000. Under its principal architect, Lorne Rose, the firm has continued to grow as a premier architectural firm in Greater Toronto.
The firm’s extensive portfolio includes modern, transitional, French Country, French Provincial, English Manor, and Tudor homes, among other residential designs. These projects, found across Canada’s high-end neighborhoods, not only evoke luxury but also represent the sophistication and architectural sensitivity of their owners and designers.
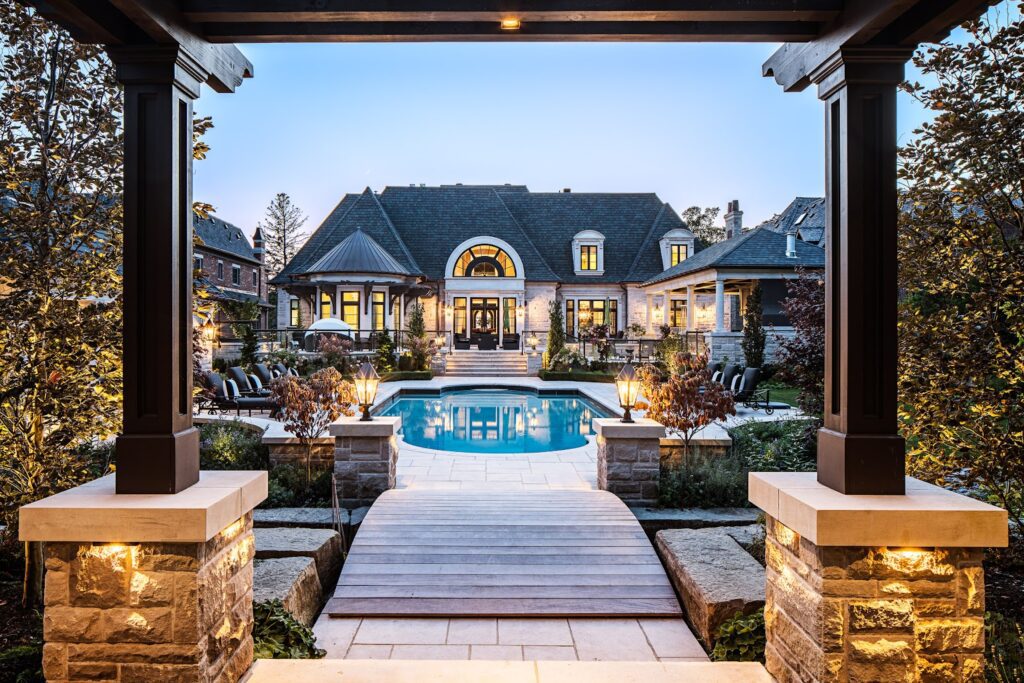
One of the firm’s high-value design projects is a French Provincial home in Richmond Hill. The 9,000-square-foot residence was completed in 2017 and was designed with the elegance and aesthetic appeal of European castles and mansions. Adding luxury to its exterior façade: smooth limestone details contrasted against rough limestone walls.
Lebel & Bouliane Inc.
1249 Dundas St. W, Toronto, ON M6J 1X6
LEBEL & BOULIANE INC. | |
Year Established | 2010 |
Services Provided | Residential and Commercial Architecture |
Areas Served | Ontario |
Average Customer Satisfaction | 4.8 (1 review) |
Service Rating Score | 5 |
Complaint Percentage | 2.1% |
Custom residential designs, academic building architectures, and commercial interiors fill Lebel & Bouliane’s complex and evocative contemporary designs portfolio. Founded a decade ago, this firm, one of the leading Toronto modern residential architects, believes that buildings are not just structures; they are an integral part of living cities and communities. As an inevitable part of a whole, designing them requires an integrative and sustainable approach that gives these buildings an “intense sense of place and purpose.”
The emerging practices derived from the firm’s core philosophy are inspired by the vision of its principals, Luc Bouliane, M.Arch, OAA, MRAIC, and Natasha Lebel, MBA BArch. These practices’ results can also be observed in its widely published portfolio of modern and contemporary commercial, cultural, and residential spaces.
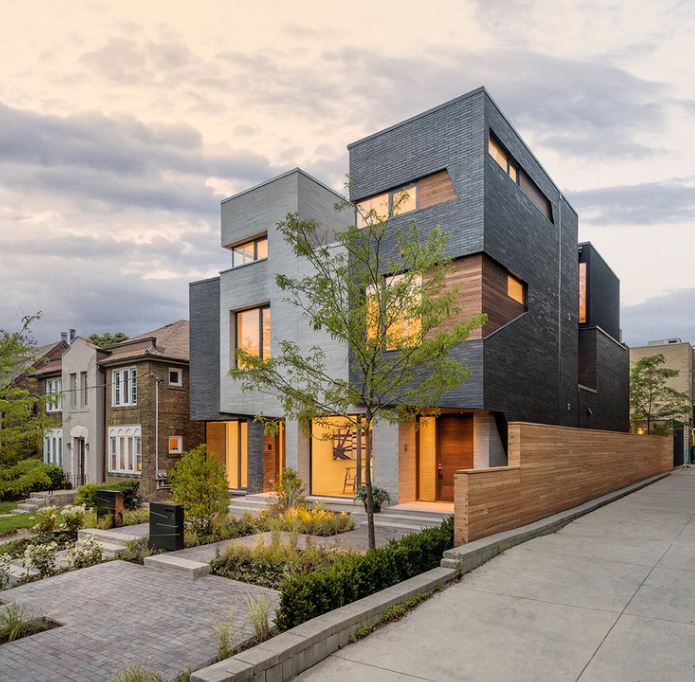
For instance, the firm’s Relmar House 1 has been described as a “complex organism” designed to respond to various site conditions, including sunlight and natural ventilation. Its scale also responds to its neighboring structures: a single-family home to the north, an apartment building to the south, and a commercial strip behind the development. The project won the 2016 Tucker Design Award and was featured in multiple publications, including AZURE Magazine, ArchDaily, Wallpaper Magazine, Architectural Record, Toronto Life, and Canadian Interiors.
Dubbeldam Inc.
142 Westmount Ave. 3rd Flr., Toronto, ON M6H 3K4
DUBBELDAM Inc. | |
Year Established | 2002 |
Services Provided | Residential and Light Commercial Archictecture |
Areas Served | Toronto |
Average Customer Satisfaction | 4.8 (4 reviews) |
Service Rating Score | 5 |
Complaint Percentage | 1.4% |
Innovative, context-specific, and environmentally-responsible designs dominate Dubbeldam’s portfolio. The firm is a multi-disciplinary studio recognized nationwide for its attention not only to aesthetically advanced architectures but also to its sustainable and green design methods. These practices can be seen in the firm’s interior design and residential design projects. One of the best residential architects in Toronto, this firm has a project featured in an article from The Wall Street Journal.
Heather Dubbeldam heads the company’s team of design experts and support personnel. In addition to her architect license, Dubbeldam is also a Fellow of the Royal Architectural Institute of Canada (FRAIC) and a LEED-accredited professional. The firm’s varied backgrounds and the principal’s reputation as a fourth-generation architect have created a competitive player in the Toronto design scene. The firm has consistently completed major residential homes that have caught the attention of award-giving bodies and renowned publications.
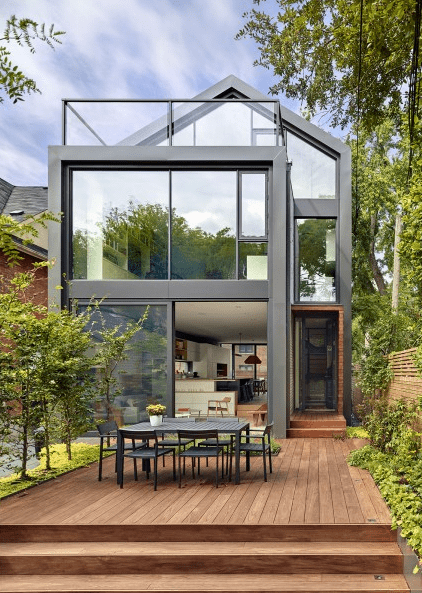
One of the firm’s most notable residential designs is the Skygarden House. Nestled among trees and situated along a stream, the 2,400-square-foot home was designed to connect to its natural environment. The project was the 2018 First Prize winner of the International Design Award. In 2016, it won multiple recognitions, including the OAA Design Excellence Award, the International Architizer A+ award, and nine other wins from the Canadian Green Building Awards.
Drew Mandel Architects
134 Peter St. Suite #1301, Toronto, ON M5V 2H2
Drew Mandel Architects | |
Year Established | 2004 |
Services Provided | Residential and Commercial Archictecture |
Areas Served | Toronto |
Average Customer Satisfaction | 4.8 (1 review) |
Service Rating Score | 5 |
Complaint Percentage | 2.1% |
Drew Mandel founded his company two decades ago. His vision: deliver high-quality modern designs that emphasize heritage sensitivity. As an accomplished professional, Mandel was recently inducted into the RAIC College of Fellows. As a principal, he has led the firm to dominate the region’s residential and multi-residential markets.
Over the years, Azure Magazine, the Ontario Association of Architects (OAA), and many other organizations and publications have highlighted the company’s contributions to the residential design industry through design recognition, press features, and awards of excellence.
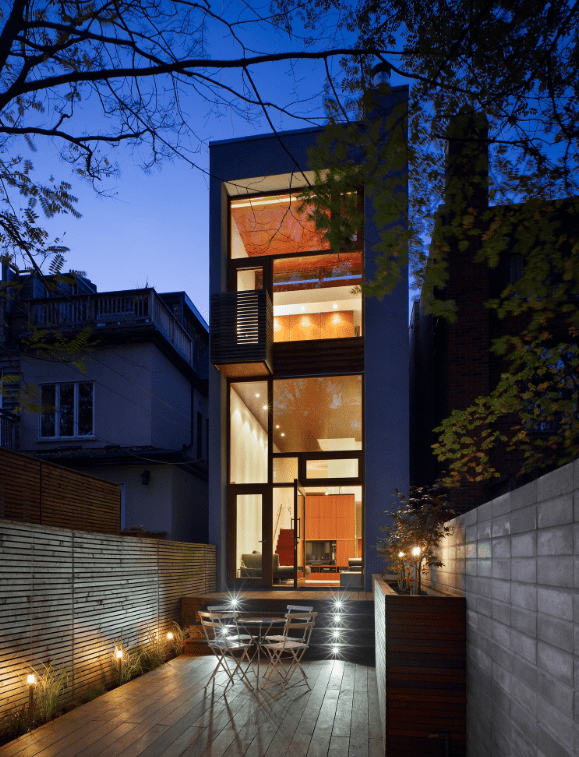
Residential projects representing the owner’s needs, individuality, and style can be found in the firm’s portfolio. Regardless of the scale or complexity, the firm can deliver projects designed using an innovative process, characterized by careful control, and produced through an experienced familiarity with available materials. The Marlborough Avenue residence, for instance, is a slender, single-family residential infill project. The project was designed in a way that harmoniously connects the elements of the site, the sky, and its surrounding environment.
superkül
101 – 35 Golden Ave., Toronto, ON M6R 2J5
superkül | |
Year Established | 2002 |
Services Provided | Garden Design, Single-Family Housing, Medium Size Commercial / Institutional Work, and Master Planning |
Areas Served | Toronto |
What Customers Are Saying | Exquisite Designs, Professional, Knowledgeable, Understanding, Attention To Detail, Quality Work and Processes |
Average Customer Satisfaction | 4.6 (13 reviews) |
Service Rating Score | 4 |
Complaint Percentage | 6.3% |
Superkül is one of the most talked-about architectural firms in Toronto. Multiple press features celebrate the firm’s achievements in residential designs. Designlines, The New Cottage, Canadian Contemporary, Azure, The Globe and Mail, Architectural Record, and Builder Magazine have all highlighted the firm’s timeless, sustainable, and contemporary designs.
Known as one the most preferred Toronto modern residential architects, it is a multi-awarded design studio honored as the Grand Winner of the 2018 Remodeling Design Awards for its “A Room with a View” project. That same year, the firm won multiple Architecture MasterPrize recognitions for the same project, as well as for its other works, such as the Compass House and the Aesop Queen Street West. These milestones are impressive, given the firm only opened its doors in 2002.

Meg Graham BES, B.Arch, MDesS, OAA, FRAIC and Andre D’Elia B. Arch, OAA, FRAIC, founded the company to create spaces that embody “architecture of true and lasting value.” The firm’s philosophy revolves around the concept that design is not a preconceived idea but a process.
Hariri Pontarini Architects
235 Carlaw Ave. Suite #301, Toronto, ON M4M 2S1
Hariri Pontarini Architects | |
Year Established | 1994 |
Services Provided | Residential and Commercial Architecture |
Areas Served | Toronto |
What Customers Are Saying | Nice Staff |
Average Customer Satisfaction | 4.6 (31 reviews) |
Service Rating Score | 4 |
Complaint Percentage | 5.9% |
Hariri Pontarini Architects delivers timeless designs that have shaped Toronto’s architectural landscapes. Founded by Siamak Hariri and David Pontarini three decades ago, the company grew into a full-house, 130-person studio offering a comprehensive and award-winning portfolio in residential design.
As a recognized firm in the industry, the company is constantly featured in huge publications such as Canadian Architect, Modern Luxury Palm Beach, and the National Post. Aside from being a leading expert in master planning, the firm serves a wide spectrum of markets, including cultural, educational, healthcare, commercial, and mixed-use. The firm is an especially respected designer of luxury custom residences.
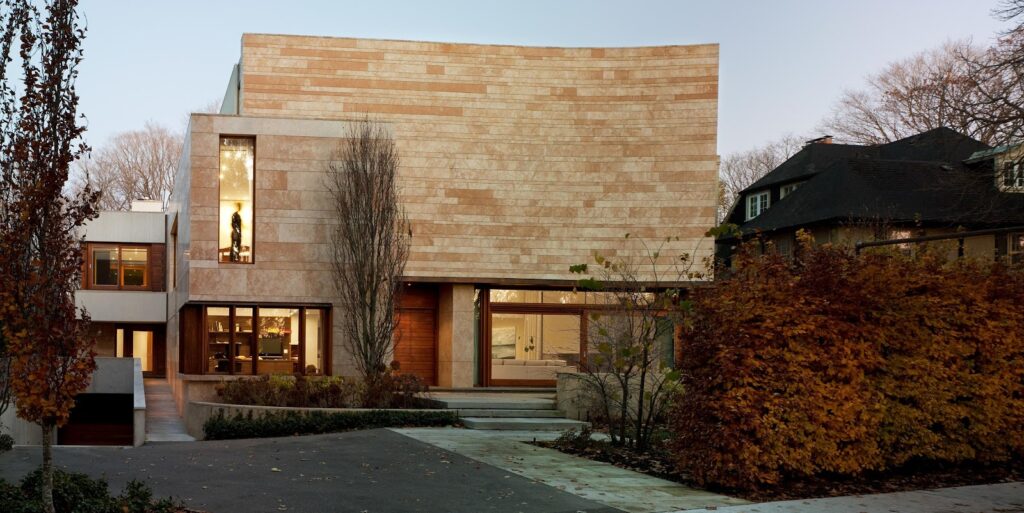
The Ravine Residence, for example, exhibits the firm’s understanding of design in terms of palette, materials, light, volume, and the relationship between the structure and its environment. To follow the client’s request for an enduring generational home, Ravine was designed to exude a sense of permanence. The construction work followed sustainable and eco-friendly methods that reduced waste and reused materials. The project earned the firm 2010’s Building Stone Institute Tucker Design Award.
Ranking Methodology
To evaluate the performance of contractors, our methodology employs a systematic approach that considers various factors contributing to customer experience and satisfaction. We focused on assessing the residential architects contractors in the Toronto area. The methodology involves assigning weightings to specific categories based on their significance in determining customer service quality. Here’s the breakdown of the categories and their respective weightings:
- Average Customer Satisfaction (35%): This metric represents the average rating given by customers across the same review platforms as the Average Customer Satisfaction Score. A higher average rating indicates greater overall satisfaction with the service provided.
- Service Rating Score (25%): We analyze the ratio of high (4-5 stars) to low (1-2 stars) ratings for each business across multiple review platforms: Google, Houzz, and Yelp. A higher percentage of positive reviews contributes to a higher score, reflecting better customer satisfaction.
- Complaint Percentage (25%): We analyze the ratio of complaints to total reviews for each business. A lower complaints ratio indicates better service quality and results in a higher score.
- Business Hours and Availability (10%): The operating hours of each business are assessed to gauge accessibility. Companies with extended operating hours are awarded a higher score, as they offer greater convenience to customers.
- License Status (5%): We verify the licensing status of each contractor with their local licensing board to ensure legal compliance. Companies with valid licenses receive a higher score, reflecting professionalism and adherence to regulations.
- Total Score: We determined the overall rating for every contractor by calculating a weighted average, with the category weight determining the amount the subscore contributed to the total score
Additional Note: Service Rating Score, Average Customer Satisfaction, and Complaint Percentage are calculated with a Bayesian estimate to account for if the contractor has a low number of total reviews. A Bayesian average is a statistical method used to calculate the average of a set of data points while taking into account prior information or beliefs about the distribution of the data. It combines the observed data with a prior distribution to generate a more accurate estimate of the true average.

