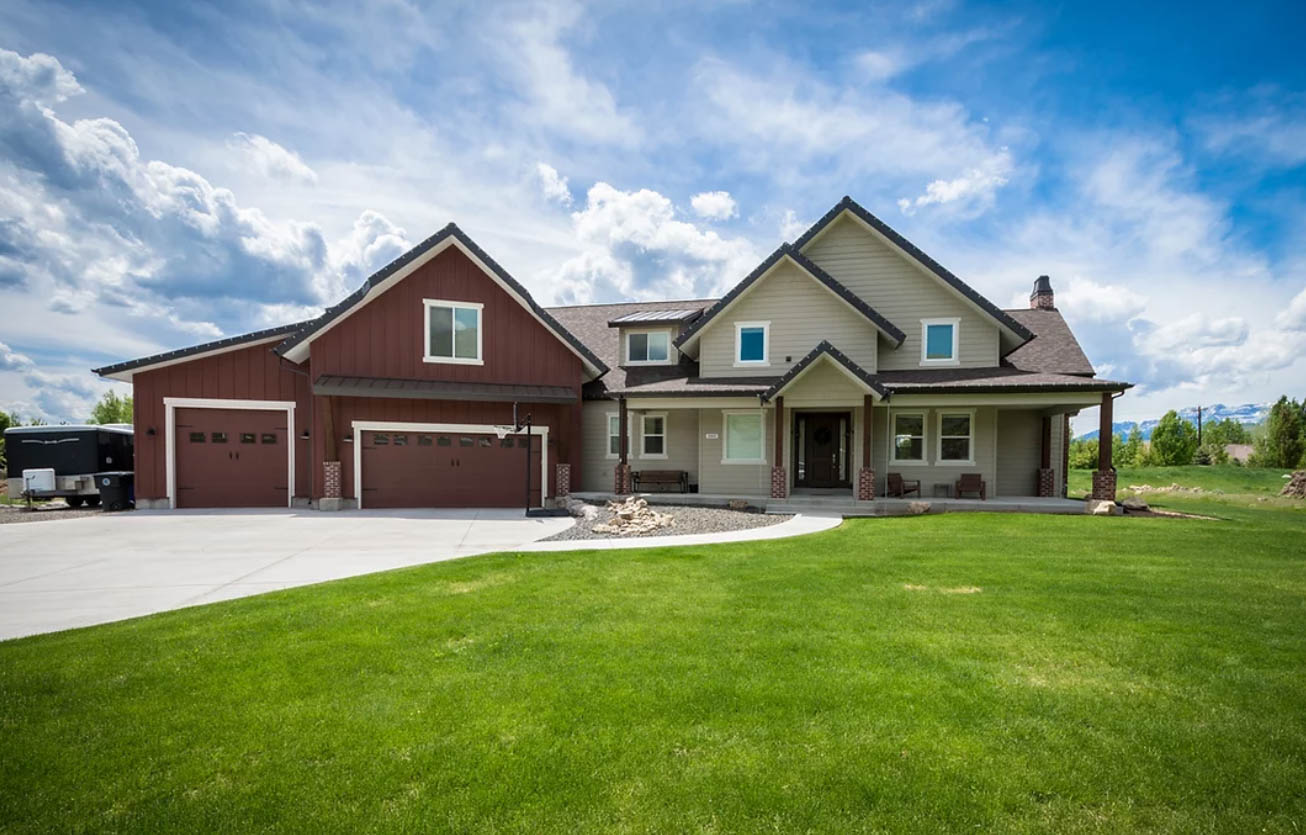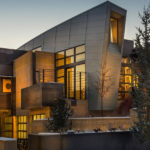Last updated on May 27th, 2024 at 11:58 am
A well-designed living environment is an extension of the homeowner. It takes a seasoned architect to create spaces that are sensitive to their contexts, to choose the right materials, and to be committed to improving the client’s home.
To help you choose the right designer equipped to handle any building project you might require, our team has curated a list of the best residential architects in Orem, Utah. These firms were selected for their range of services, specializations, certifications, experience, and professional affiliations. Each of these firms has multiple recognitions in the form of industry awards, client reviews, and press features.
Ezra Lee Design + Build
363 S. Main St, Ste. 100, Alpine, UT 84004
Ezra Lee puts twelve years of experience into practice in running Ezra Lee Design+Build after starting the firm in 2010. For the past decade, Ezra Lee Design+Build has provided innovative home solutions that fit the lifestyle of homeowners across Utah County. The full-service architecture, construction, and interior design firm’s work has been a mainstay at the Utah Valley Parade of Homes, winning four Judges’ Choice and two People’s Choice Awards since 2015.
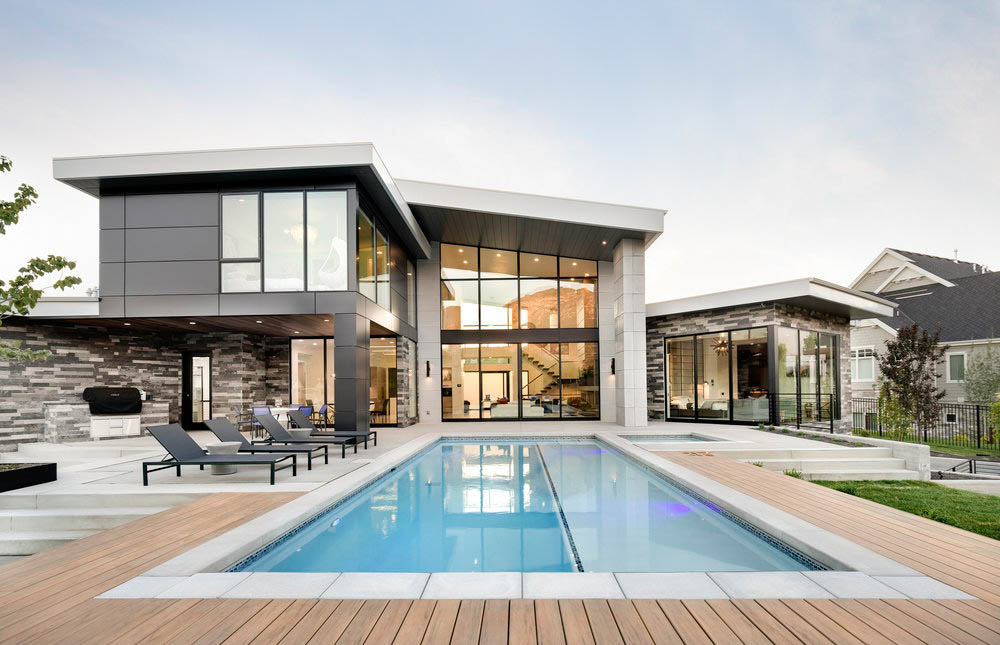
The firm incorporated many layers into this modern estate’s façade: fresh landscaping, broad glass windows that blur the boundary between the outdoors and indoors, and a stone-clad exterior. Inside, clerestory windows light up the open layout common spaces, in addition to the window walls. The black accents continue in the seats that line the dark-top dining table. More eat-in space extends from the center kitchen island. A white tile backsplash appears behind the stainless steel fixtures and deep brown cabinetry. A wood-railed, steel-mesh staircase leads up to the overlooking mezzanine level that connects to private bedrooms and overlooks the living space and the pool outside.
Lloyd Architects
573 East 600 South, Salt Lake City, UT 84102
Warren Lloyd brings twenty-six years of experience to Lloyd Architects to make the distinguished architecture firm what it is today. He gained a wealth of knowledge working for renowned residential architect Tom Bosworth. He obtained his license in 1992 and fulfilled his role as a director of the American Institute of Architects (AIA) Utah Chapter. Warren currently serves on the boards of directors for the Utah Center and the National Advisory Group for AIA Custom Residential Architects Network. The AIA member is certified by the US Green Building Council as a Leadership in Energy and Environmental Design Accredited Professional (LEED AP). He spearheads Lloyd Architects’s community-centric approach to ensure every project enhances the lifestyle of its users and is sensitive to the environmental context.
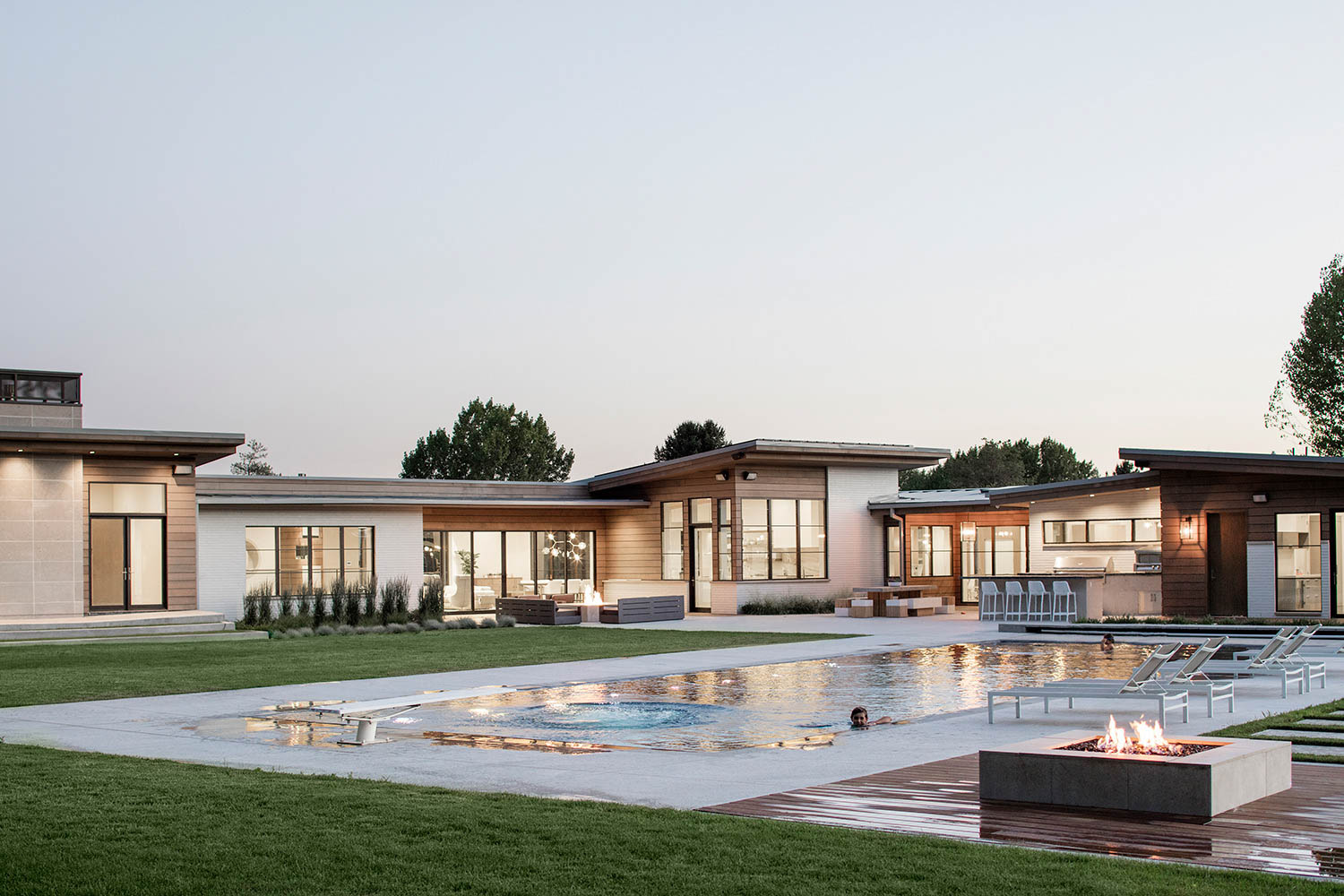
Lloyd Architects is responsible for the design of the Timpanogos House in Orem, Utah. The team crafted an L-shaped, low-profile home adorned with brick and clear cedar for an understated, modern impression. An open floor plan allows for gathering, which addresses the challenge of making a spacious area feel welcoming and cozy. The wide-open kitchen is the functional heart of the home, and the circulation is organized to comfortably pass through the kitchen from several parts of the house and pool terrace.
Think Architecture
7927 South High Point Pkwy, Suite 300, Sandy, UT 84094
Think Architecture is focused on providing interior design, architecture, landscape architecture, and land planning services that optimize value and cost savings. Each project the firm manages is unique because of the range of clients the firm reaches. As a result, the firm has built up a reputation for its creative problem-solving, knowing that each client’s needs are unique.
Corey Solum leads a team of architects that works in close collaboration with clients and consultants to create spaces that successfully respond to complex programmatic requirements and work well for the end users. Corey has spent twenty-five years working on multifamily housing and mixed-use projects and puts his experience into practice as CEO of Think Architecture. He sits as the Chairperson for the Utah Architects Licensing Board, and is on the National Council of Architectural Registration Boards (NCARB) and the Western Council of Architectural Registration Boards (WCARB) task forces. Also, he is the former president of AIA Utah, and he is actively involved with Utah Center for Architecture and the newly formed Architecture Construction Engineering Utah. Corey’s efforts continue to create value for long-term clients and residential spaces that stand out like this country home in Provo.
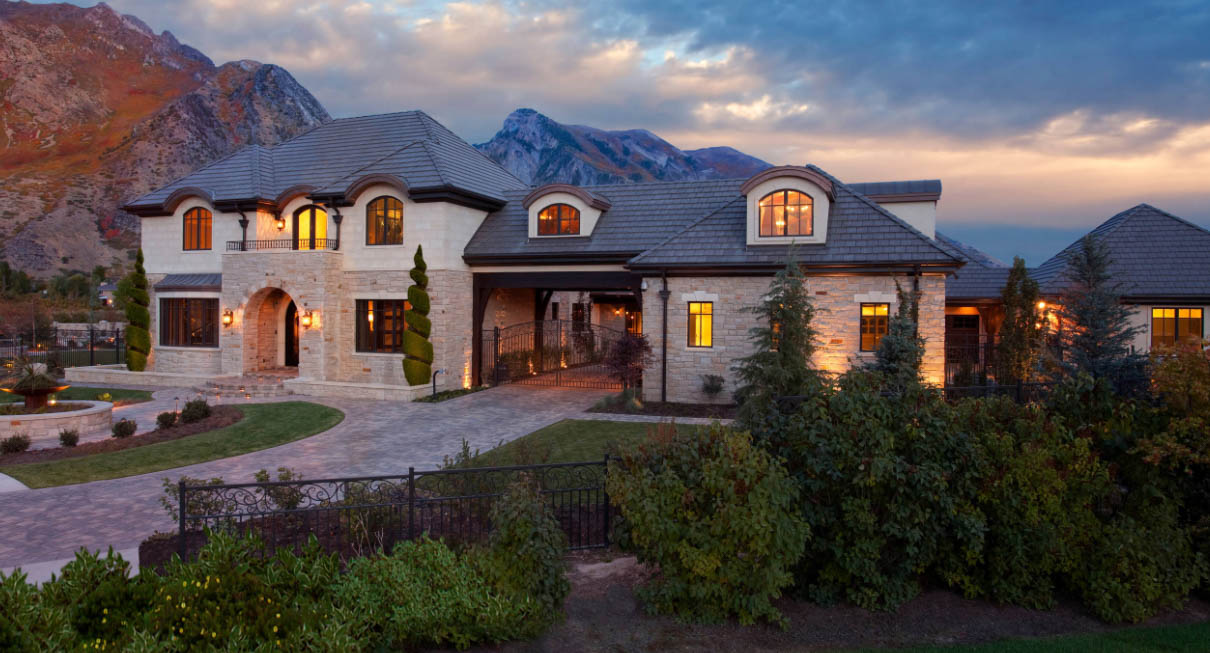
Think Architecture designed the residence with a luxurious living room, kitchen, library and home office, home theater, and patio with an expansive Tuscan pool. The massive volume of the house is kept open right through the center, offering a grand entrance from the driveway. The stone siding adds to the scale and majesty of the structure. Interior and exterior curved staircases create dramatization and a playful feel.
AE URBIA
909 W. South Jordan Pkwy, South Jordan, UT 84095
AE URBIA is a multidisciplinary group of architects and engineers dedicated to enhancing businesses, communities, and cities by designing spaces that enrich lives and increase efficiency. The firm caters to commercial and residential markets and is licensed in twenty-nine states, delivering projects in over fifteen countries. While it nurtures a collective curiosity and dissects critical issues, the firm’s solutions take into account the realities of construction.
AE URBIA is a sister company of J.M.Williams and Associates, Inc. (JMWA), both run by James M Williams,who is a licensed professional engineer, civil engineer, structural engineer, and architect. He is affiliated with the AIA and is a LEED Accredited Professional with over three decades of experience. He has chaired several committees and is a member of the American Concrete Institutes, the International Codes Council, and the Structural Engineers Association of Utah, among others. James has been honored with the Irving Gill Distinguished Architect Award, solidifying his strong technical and design influence on AE URBIA’s practice.
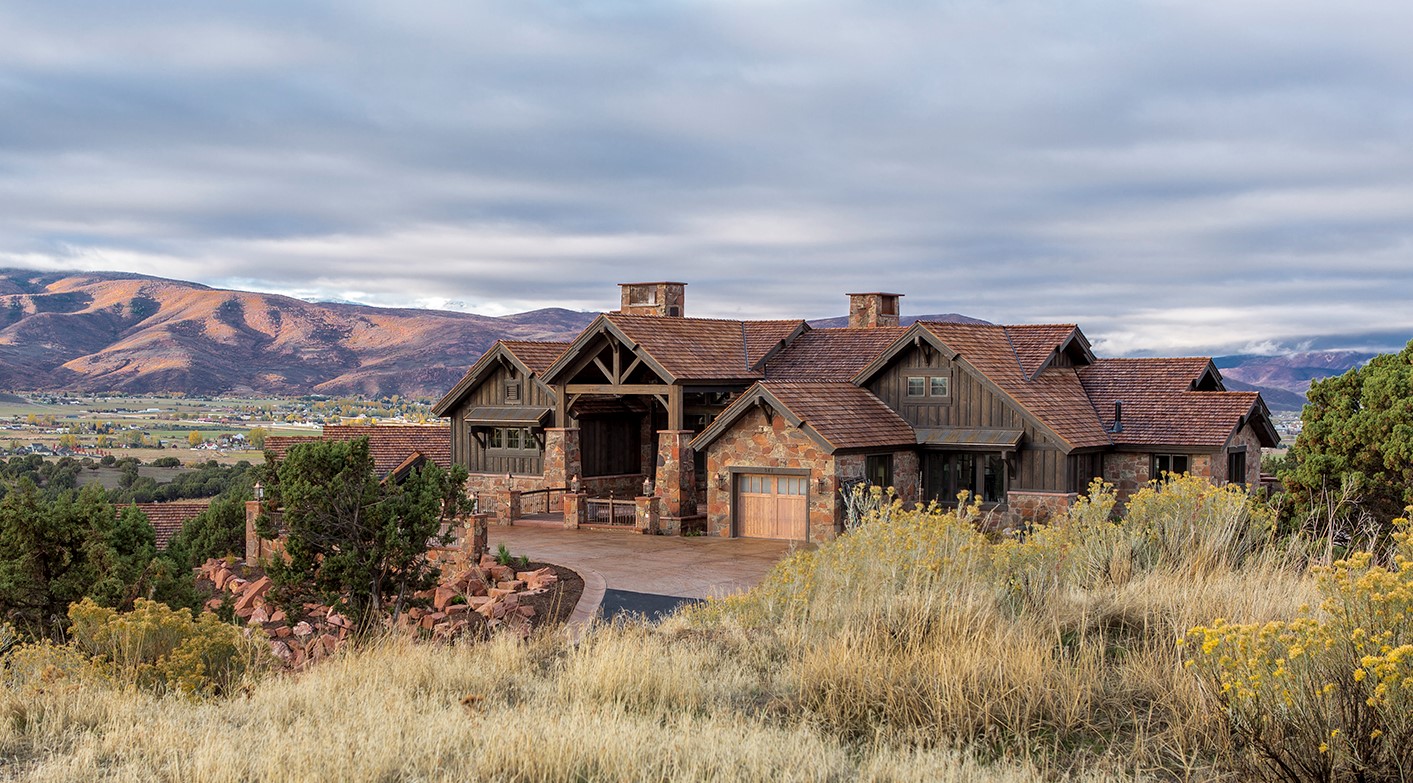
James has received awards from Residential Design Magazine for best vacation home, best detached structures and best custom home design. His Pirates Cove estate in Boulder Nevada was named residential project of the year. James is known for his design creativity, common sense, and engineering expertise. He designs residential projects of any style, any size, and any location. The Gardner Mountain home is an example of a rustic, timeless design.
Harris Architecture
920 East 800 North, Suite 201, Orem, UT 84097
Harris Architecture (formerly Ken Harris Architect) sets the bar for architecture, interior design, and planning firms in Utah, Idaho, Colorado, Montana, Wyoming, and Arizona. The firm is accustomed to working on office buildings, commercial/corporate, retail, medical, educational, multi-use, hospitality, multifamily, and custom residential projects that meet the standards of the International Interior Design Association. From start to finish, the firm works with its clients to create unique yet universal designs that have earned the trust of the Utah Valley Home Builders Association.
Kenneth Harris is the driving force of leadership and design within the firm. He is currently licensed to practice in Utah, Idaho, Colorado, Arizona, and Montana. In four decades, he has designed countless recognizable projects throughout Utah, Idaho, and Arizona. The AIA member is a well-known expert in residential, commercial office buildings, mixed-use developments, condominiums, and retail spaces. He has been instrumental in Harris Architecture’s work on numerous craftsman, cabin, ranch, and contemporary style homes, such as this single-story home in Midway, Utah.
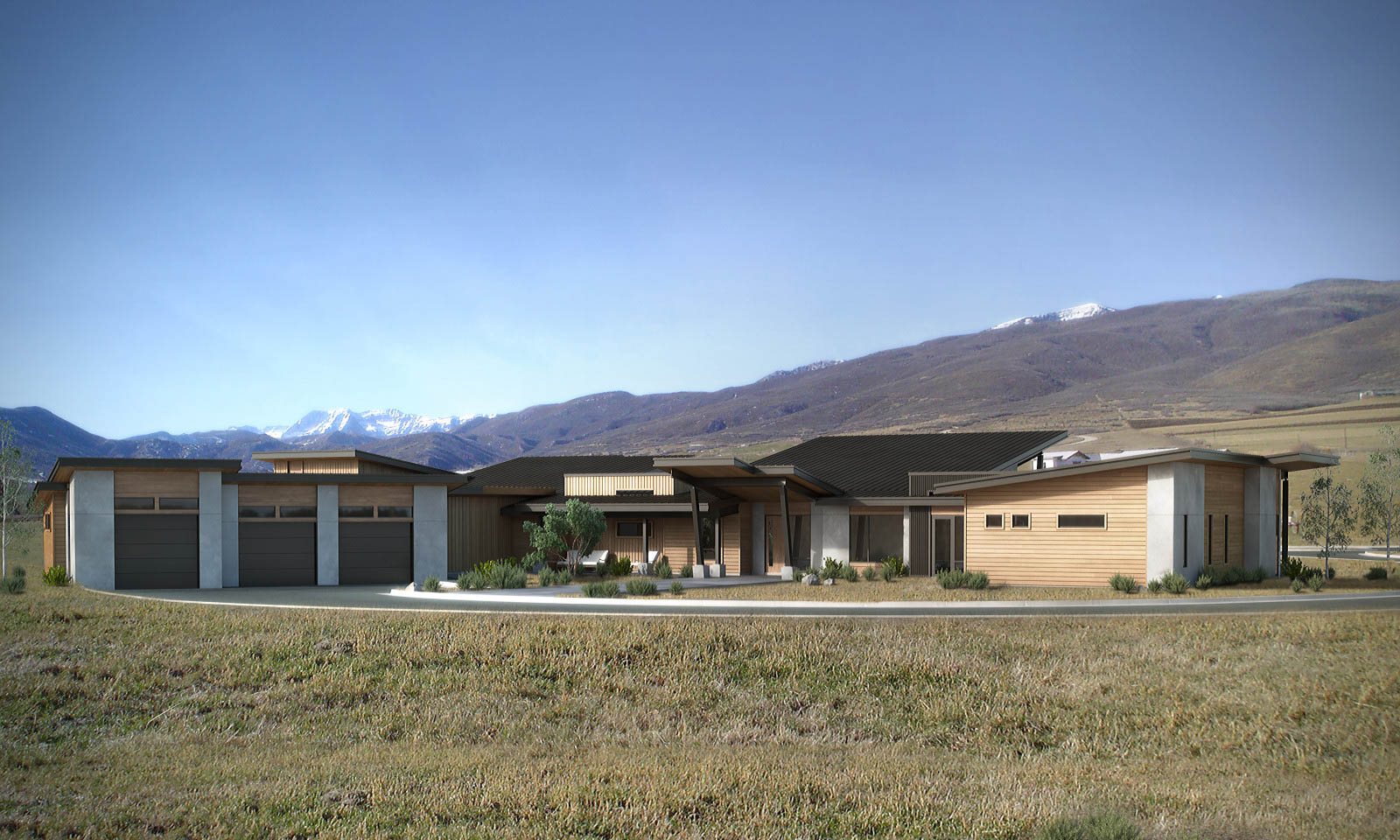
The spectacular contemporary dwelling connects its inhabitants to the natural environment through large glass openings on the rear side of the home. Its shape harmoniously blends in with the surrounding landscape with its undulating elevations, mimicking the contour of the hills beyond. The use of wood reinforces the home’s relationship with the outdoors.

