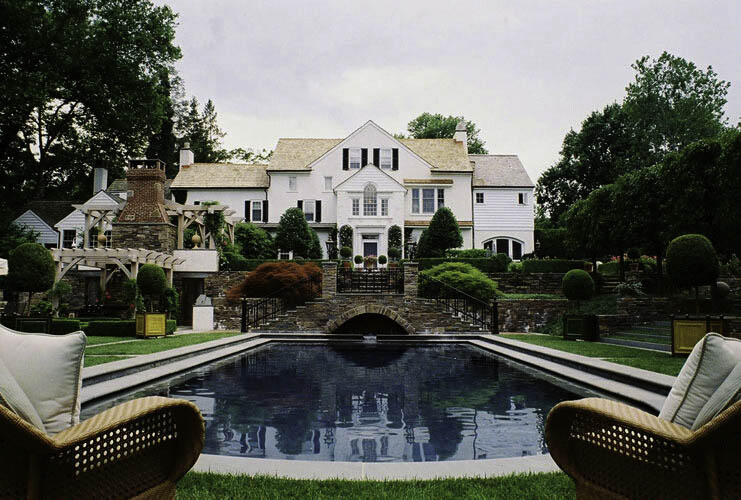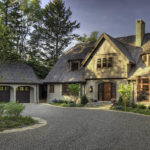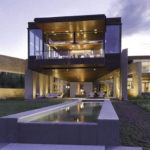Last updated on May 24th, 2024 at 12:32 pm
“The Keystone State” of Pennsylvania offers all the essentials for a high-quality life. Aside from hosting some of the nation’s best universities and high-ranking health institutions, Pennsylvania also has a bustling startup scene. Compared to its neighbor state New York, Pennsylvania has a lower cost of living and lower income tax. Rent prices are also 50% lower and real estate prices are 70% lower.
Pennsylvania is also home to some stunning residential architecture, including Frank Lloyd Wright’s Fallingwater house. This list of the best residential architects in Pennsylvania showcases professionals currently in practice creating lasting homes. These professionals have been recognized for their years of experience, their passion for the work, and their excellent customer service.
Period Architecture
53 Church Rd., Malvern, PA 19355
As its name implies, Period Architecture is a firm whose designs are rooted in time-honored traditions while remaining relevant to 21st-century lifestyles. Since its establishment in 2010, the firm has been recognized by several industry publications and has been honored with awards like the 2018 Pennsylvania Historic Preservation Award, the West Chester Preservation Bricks and Mortar Award, Delaware Today’s 2018 Home Design Award, and the 2019 Excellence Award from the Delaware Contractors Association. Period Architecture is an outstanding firm that also practices in several other states, including New York, Florida, Connecticut, and Virginia. The company’s portfolio includes a long list of new residences that are predominantly in the traditional and farmhouse styles, as well as restorations, additions, renovations, and barns. Property planning is included among its various services. One of the firm’s most notable projects is the Strasburg residence’s farmhouse kitchen, shown here. Although its grey tones give it a modern touch, its heavy wood accents and features strongly suggest the farmhouse style.
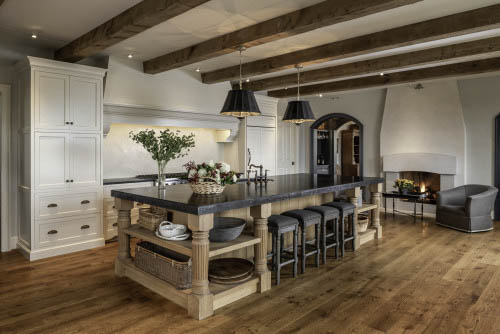
John Milner Architects
104 Lakeview Dr., Chadds Ford, PA 19317
John Milner Architects creates structures inspired by a mix of classic American and European traditions. Since the firm’s establishment in 1989, it has worked with clients in the private, institutional, and governmental sectors. Among its many notable projects is this French country house in Chester County, Pennsylvania. Designed for a client who loves cooking and entertaining guests, it features numerous antique architectural components inspired by stone buildings in the south of France. Along with a large kitchen and ample space for gatherings, it has a central, walled courtyard and an open floor plan that provides vistas through the house. Projects like these have earned the firm honors such as the 2019 Site Preservation Award from the Heritage Commission of Delaware County, the Grand Jury Restoration Award from the Preservation Alliance for Greater Philadelphia, and many other preservation awards.
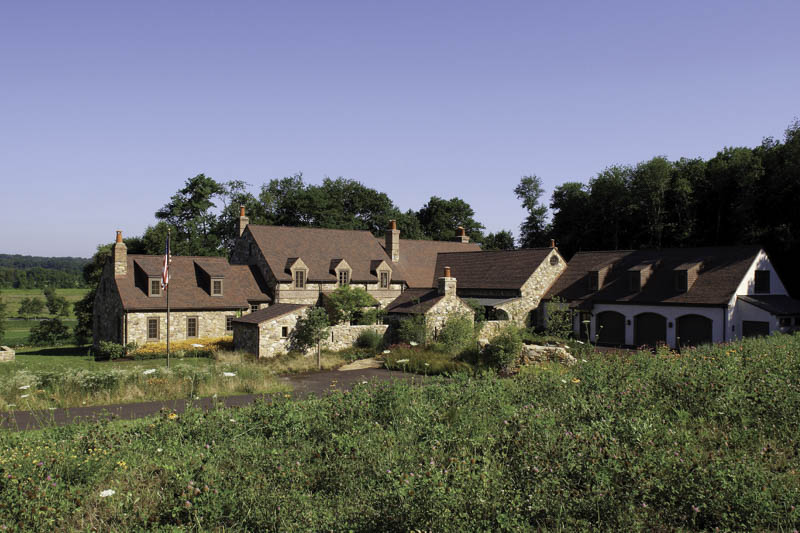
Richard Pedranti Architect (RPA)
129 Sawkill Ave., Milford, PA 18337
Richard Pedranti Architect specializes in crafting passive house projects and high-performance buildings that are known for their unique beauty and energy efficiency. Since 1998, the firm has been providing these architectural pieces to clients around the Upper Delaware River Region, Philadelphia, and New York. Over the years, it has received praise from publications like California Home Design, Tri-County Independent, Home World Design, and Dwell. It has also received two Architectural Excellence Awards from the AIA Pennsylvania COTE (Committee on the Environment) for projects like the Sabatino Residence in Cresco—a cabin residence with extensive windows that blur the line between indoors and outdoors.
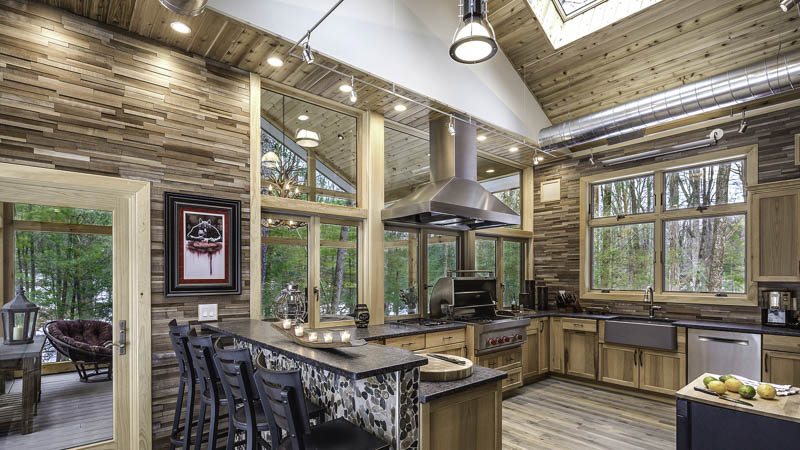
Ralph C. Fey, AIA Architects
300 North Broad St., Doylestown, PA 189012
Established in 1996, Ralph C. Fey AIA Architects creates projects that incorporate both the region’s traditional and artistic heritage and contemporary architectural technology. This technology extends to sustainable practices and green building. Over the years, the firm has created numerous noteworthy projects, such as the Fireline Road residence shown here. Conceptualized as a pastoral retreat from the client’s New York City loft, it uses elements of wood, stone, and metal to create a solid and warm atmosphere between high ceilings and undisturbed views. Designed in a fresh farmhouse style, the residence uses long spans of steel instead of traditional wood timber framing. The firm has created many other modern, contemporary, and rustic style homes as well as being known for their work in historic preservation. Impressive projects like these have gained the firm 14 awards from the American Institute of Architects (AIA) Bucks County.
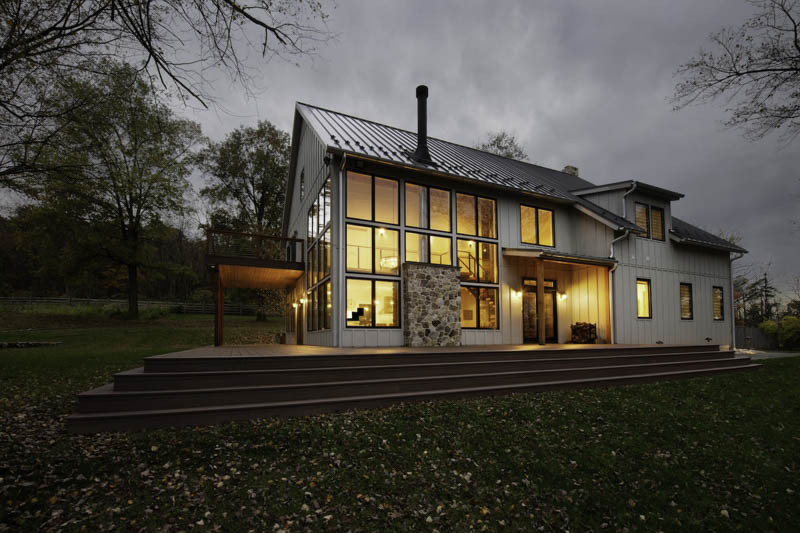
Wyant Architecture
2010 Wallace St., Philadelphia, PA 19130
Wyant Architecture’s work is distinguished by its clean and uncomplicated designs. Since its establishment in 2001, the firm has built durable structures with graceful elements that are meaningful and evocative. An example is the Wallingford passive solar residence, which integrates modern architecture with environmental responsibility and a flexible, open floor plan. Douglas fir timber framing, stained oak floors, Pennsylvania bluestone, and quartzite counters were used to counter sunlight glare and to add warmth to the modern interiors. To reduce energy consumption and environmental impact, the home was fitted with an extensive stormwater retention system, geothermal heating and cooling, high R-value insulation and air-sealing, and triple-glazed windows that ensure long-term efficiency and comfort.
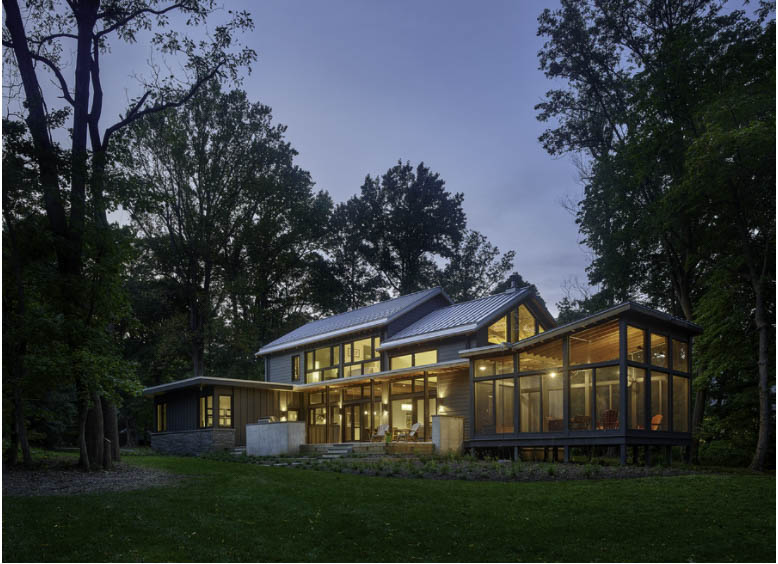
Alvin Holm A.I.A Architects
2014 Sansom St., Philadelphia, PA 19103
This 45-year-old firm is an architectural studio famous for traditional crafting of homes in styles like the French and English Palladian styles. Since its establishment, its growing reputation has driven it to expand into different markets, such as the commercial and institutional sectors. The company is also involved in historic preservation projects, which perfectly suit its specialization in classic styles. Over the years, the firm’s work has been guided by the experience of company founder Alvin Holm who taught the Beaux Arts principles of Classical Architecture for twenty years at the National Academy of Design in New York. Holm was also a founding member of the Institute for Classical Architecture and Art that now has 17 Chapters around the country. Prior to founding Alvin Holm A.I.A. Architects, he was a project designer at Vincent Kling Partnership for ten years and taught in the Bauhaus Foundation program at the Philadelphia College of Art.
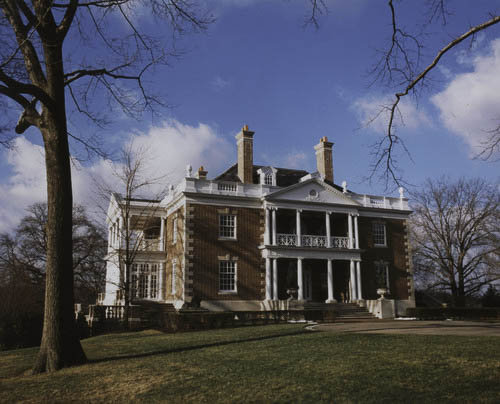
James Bradberry Architects
128 Leverington Ave. Ste. #301, Philadelphia, PA 19127
James Bradberry Architects has worked in both the public and private sectors since its establishment in 1991. The firm has a respected reputation for its commitment to the highest level of design. Its portfolio includes residential and nonprofit institutional designs, primarily in the traditional, transitional, and farmhouse styles. One of its most notable residential projects is the Westchester residence, a renovation project done for one of Chester County’s most historic homes. The eye-catching Gothic Revival style house was originally built in 1845. It now has new living spaces that harmonize with the house’s 19th-century character. The exterior restoration included the house’s prominent tower, which was partially demolished in the 20th century to its original four stories. The project also included the construction of a new garage in the same historical style and a caretaker’s suite.
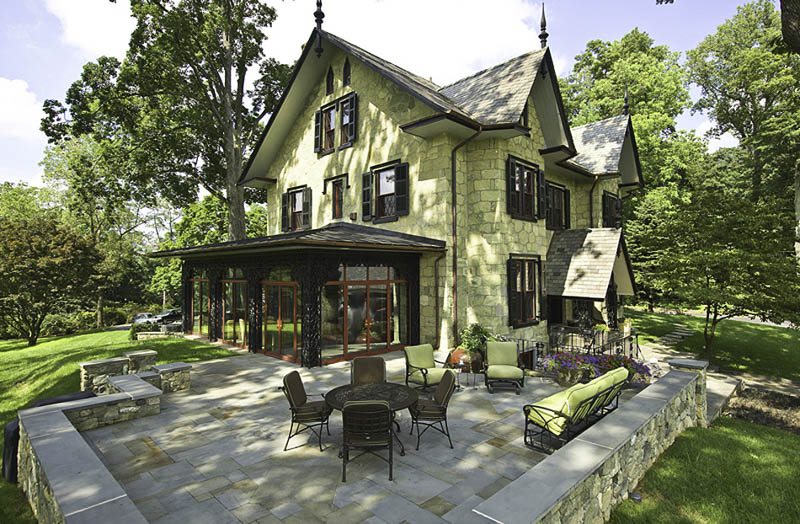
mossArchitects
5122 Penn Avenue, Pittsburgh, PA 15224
mossArchitects was founded with the intent to create design solutions that are artistic in nature, responsive, and expressive. Since the firm’s establishment in 2006, it has completed residential projects, unique offices, restaurants, parks, retail spaces, adaptive reuse projects, and cultural facilities. Its projects have attracted honors such as Pittsburgh Magazine’s 2017, 2020, and 2021 Home of the Year Awards, and AIA Pittsburgh’s 2019 Honor Award. One of the firm’s many notable projects is the Lola House in the Lawrenceville neighborhood of Pittsburgh. Designed to reflect the neighborhood’s industrial and working-class evolution, the home has a straightforward form that maintains the residential scale of the surrounding rowhouses. The exterior materials consist of corrugated metal balanced with the warmth and softness of cedar siding. This wood element was also used to emphasize the home’s vertical circulation. Red accents of cement board and steel bring a modern touch to the home. The home’s unique hillside site creates a break in the street’s rowhouse typology and gives the home its modern look.
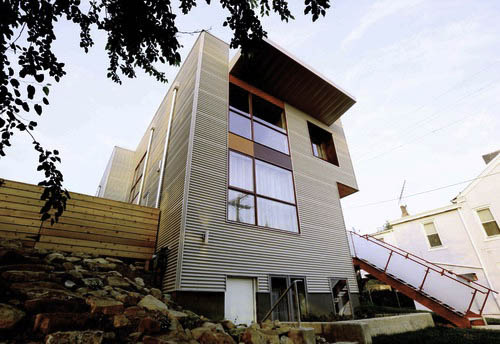
Stanev Potts Architects
1103 Spruce St., Philadelphia, PA 19107
Established in 2007, Stanev Potts Architects is a highly collaborative firm capable of addressing large- and small-scale programs. Over the years, this woman-owned firm has completed projects for a variety of sectors, including the hospitality, commercial, institutional, multifamily, and residential sectors. The Box Weave House in Chestnut Hill, Philadelphia is one of the firm’s notable residential projects and exemplifies the firm’s award-winning creative skills. Designed as a home for art collectors, Box Weave House was previously a simple carriage house flanked by primary and secondary single-story additions. Its new design now involves a series of interwoven planes or ribbons that revolve around an internal courtyard. Within the gaps between these planes are spaces that allow for the natural flow of light and air circulation. The interiors are further fitted with sustainable and environmental strategies like geothermal heating and cooling, the use of reclaimed and recycled materials, and consistent application of low VOC. Projects like these have earned the firm attention from publications like The Philadelphia Inquirer, Curbed Philadelphia, and ArchDaily. The firm is also a recipient of the AIA Philadelphia’s 2013 Divine Detail Award.
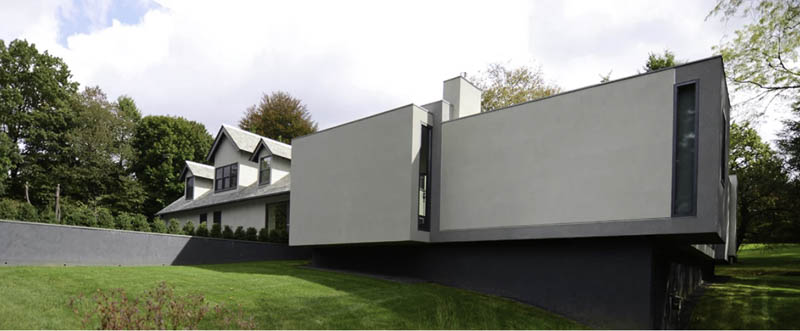
Blackney Hayes Architects
150 S. Independence Mall West Ste. #1200, Philadelphia, PA 19106
Founded in 1988, Blackney Hayes Architects draws inspiration from a team of diversely experienced professionals, consisting of 40 architects and interior designers. With its team, the firm has completed a diverse list of projects, including universities and K-12 schools, multifamily residences, hospitality structures, and corporate offices, as well as residential projects like the Bryn Mawr residence. This home, built in the 1980s, was converted into a modern home. The materials and colors on the exterior accentuate the individual spaces and break up the mass of the house. The interior rooms flow easily together through the use of color, the placement of the walls, and large expanses of glass. High-end projects like these have earned Blackney Hayes Architects notice from publications like Mainline Media News, Building Design + Construction, and Newswire Today.
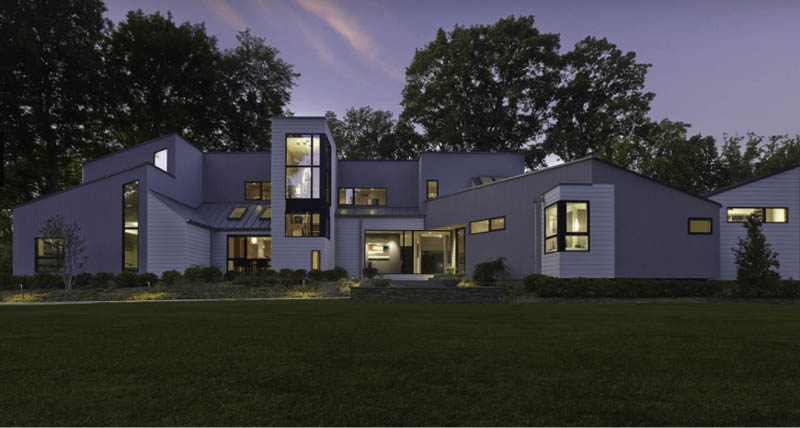
Gaskill Architecture
310 Reichert Rd., Portersville, PA 16051
A boutique residential design firm, Gaskill Architecture handles projects of every scale. Since its establishment in 2013, the firm has been known for offering a fully integrated design approach that starts with a comprehensive site analysis, architectural design, interior design, and construction administration services. Featured in Pittsburgh Magazine, Gaskill Architecture has built up a portfolio of attractive homes, such as this modern house in the woods in Portersville. Designed to be a true blend of landscape and building architecture, the site’s topography has been maintained as a strategy for house positioning and design. The home’s exterior makes use of stone, corten metal siding, reclaimed torch barn siding, stained Douglas fir, and Marvin windows that, together, make for a natural-looking home that blends with the landscape. Inside, the house has an open and spacious floor plan. The bedrooms offer dramatic forest views and include other luxurious amenities, like a master bath with a spa and a 1,200-pound boulder set between the shower and the bathtub. The home also has sustainable features like reclaimed siding, geothermal HVAC, radiant floor heating, and low-VOC materials.
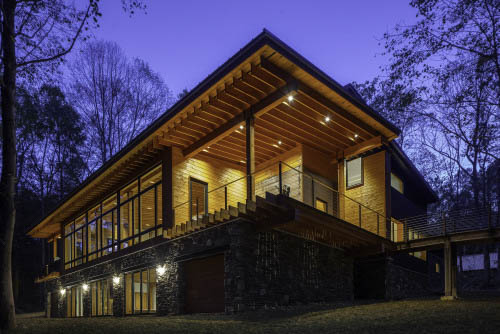
Kass & Associates
1921 Fairmount Avenue, Philadelphia, PA 19130
Since its establishment in 1990, Kass & Associates has specialized in creating and renovating distinctive homes for the city’s vibrant downtown area and the surrounding region. It has built a portfolio of designs that range from modern to traditional and Victorian styles. Among its many notable projects is this traditional home in Blue Bell, Pennsylvania. The house’s white, gabled façade uses simple materials, and its design focuses on the linear organization of rooms. The house balances the exterior’s traditional look with contemporary themes for the interior. Projects like these have earned the firm awards such as the Palladio and Trumbauer Awards from the Institute of Classical Architecture & Art, and a Historical Preservation Award from The Preservation Alliance of Greater Philadelphia for Best Residential Project.
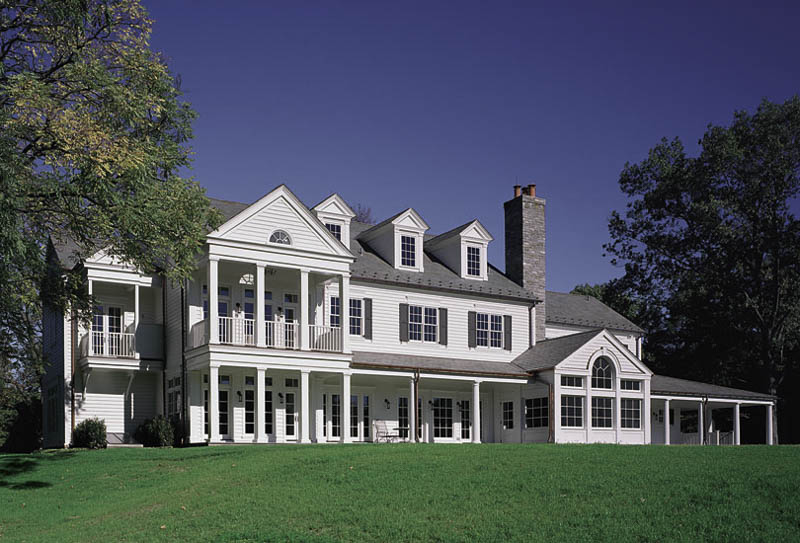
Architetra P.C.
1500 E. Lancaster Ave. Ste. #103, Paoli, PA 19301
The principals of Architetra P.C. have more than 50 years of combined experience handling projects in a variety of sectors, including governmental, institutional, commercial, and residential . Established in 1998, Architetra P.C. was featured in the 2019 issue of Alter Eco for creating projects like this traditional home in Philadelphia. Large and timelessly designed, the two-story home features a mixed-siding exterior and a shingled roof. Over the years, the firm’s services have extended from architectural design and documentation to site analysis and master planning, space planning, and 3D visualization.
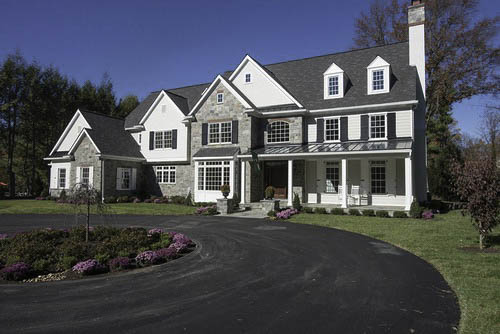
DLA+ Architecture & Interior Design
Foster Plaza 10 Ste. #500, 680 Andersen Dr., Pittsburgh, PA 15220
Since the firm’s establishment in 2008, DLA+ Architecture & Interior Design has been a leader in providing clients with architectural and interior design services. Among its many notable projects is the Lodge at Glendorn. A family retreat, this 3,600-square-foot home has an open floor plan that plays with volumes and spaces, emulating a group of cottages in a forest setting. Natural materials were used on the exterior and interior, including local stone, stained wood, copper, and slate. Projects like this demonstrate the firm’s experience in all aspects of the architectural and interior design disciplines. Its team also has experience in LEED-certified and design-build projects, adding to its reputation for creating technically successful projects that are also sustainable.
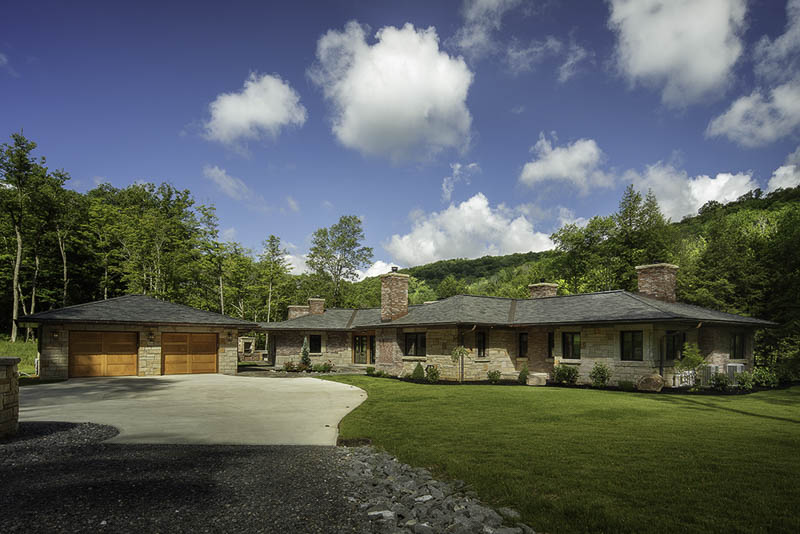
John Toates Architecture and Design LLC
914 North Valley Forge Rd. P.O. Box 325, Devon, PA 19333
John Toates Architecture and Design has over 40 years of combined experience. This extensive background enables the team to provide its clients with master planning, landscape, interior design, and architectural services. Over time, the firm has been recognized for its expertise in historical and traditional design and aesthetics. The team includes professionals who specialize in decorative arts, historical preservation, and traditional craftsmanship. The team is known for providing undivided attention and personal commitment to each project, regardless of the type or size. Among its many notable projects is this new residential construction in Payne. The home is designed in a regionally specific version of the Queen Anne and shingle styles to blend with the nearby national historical district. Although the exterior and some elements of the interior reflect the period style, the design also integrates extensive modern technology and systems into the house.
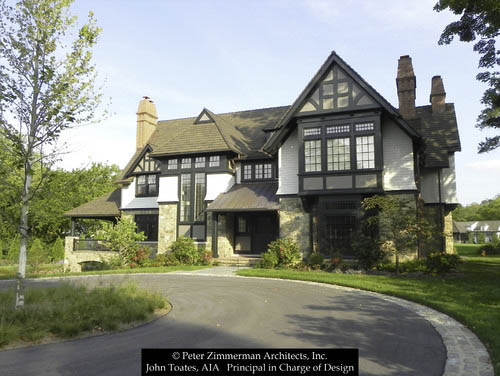
Wildman Chalmers Design, LLC
1600 Lowrie St., Pittsburgh, PA 15212
Established in 2014, Wildman Chalmers Design is a small and highly collaborative firm. The firm’s portfolio features both new construction and renovations, including commercial, hospitality, and residential projects. Among the firm’s most notable works is the Schenley Park Home, a one-story, mid-century modern home. It was built on the former W. L. Mellon Estate. The firm’s team worked closely with the owners in selecting the materials that will go in the renovation. Inside is a custom, floating staircase made of glass and metal, designed to keep sight lines open, bring light into the core of the house, and maximize the view of Schenley Park. The new owner wanted a new kitchen, a master bedroom suite, and an updated first floor plan. Its new basement also included a gym and a sophisticated mudroom. Notably, the master bedroom has a two-sided glass fireplace that opens to the balcony.
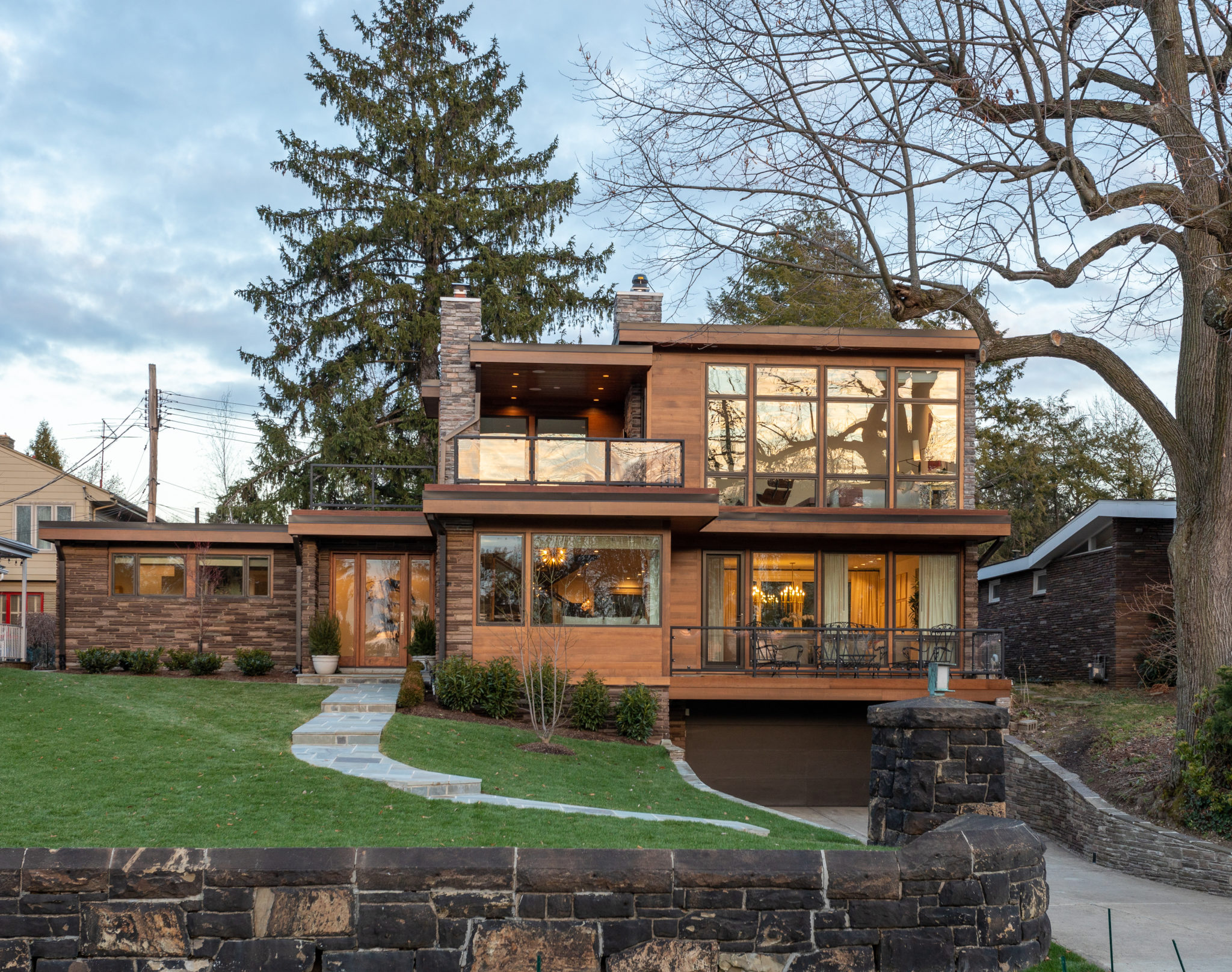
Daniel Ebner Architects
427 W. Walnut St., Allentown, PA 18102
Founded in 1995, Daniel Ebner Architects is known for innovative designs crowned with exceptional service and skilled technical abilities. These abilities are well displayed in the firm’s portfolio of residences, which are primarily in the farmhouse and traditional styles. Varying greatly in scale and locality, the structures created by Daniel Ebner Architects are sensitive to contexts, the uniqueness of the homeowners, the character and tradition of the institutions, and even the materials used. Over the years, the firm’s efforts and services have been recognized with the 2011 Historic Renovation of the Year award and regular features in Dreams Magazine.
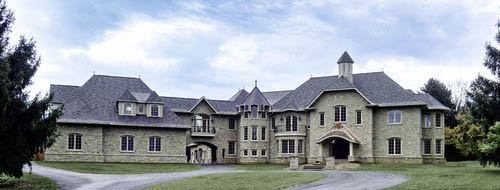
FJ Baehr Architects
311 Thomson Park Dr., Cranberry Township, PA 16066
FJ Baehr Architects, established in 1978, specializes in new construction and renovation projects for the commercial and residential markets. The team is known for being highly collaborative and for providing continuous communication throughout the design process. Among its most notable projects is this residence at Lake Macleod, a contemporary home with architectural concrete and rusted metal siding.
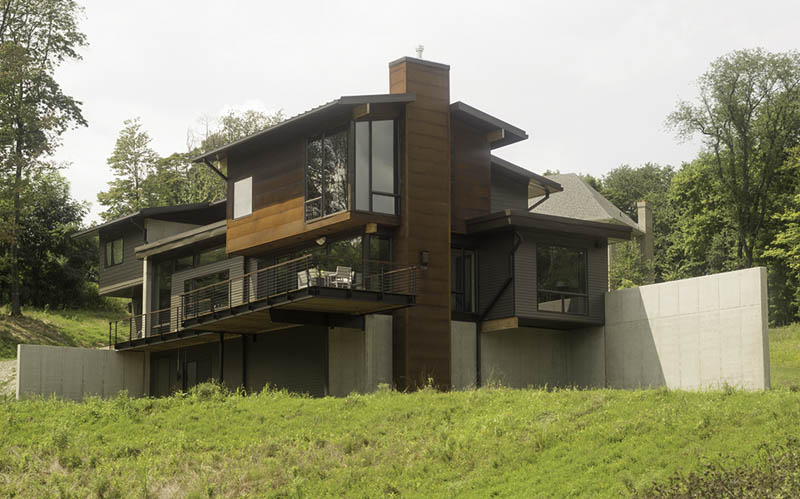
Studio Agoos Lovera
One South Broad St. Ste. #1700, Philadelphia, PA 19107
Studio Agoos Lovera was established in 1983. It serves a diverse client base, with projects extending from commercial structures to cultural, higher education, schools, sports and entertainment, and residential structures. This modern farmhouse is one of the firm’s inspiring projects. A modern, 7,000-square-foot home set on a sloping, four-acre site, its major spaces are oriented to the south to maximize natural light while taking advantage of Valley Creek’s panoramic views. The house is made of local stone, expanses of glass, and an exposed steel structural frame that defines the individual spaces in the open floor plan. Over the years, its striking projects have earned the firm honors like the Builder’s Choice Design & Planning Merit Award, the Historic Preservation Award, and the General Building Contractors Association’s Best Adaptive Reuse Project for the Commonwealth award.
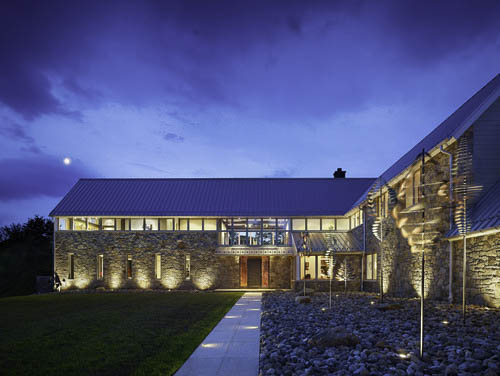
Millan Architects
15 West Highland Ave., Philadelphia, PA 19118
Founded in 2001, Millan Architects is recognized for the timeless architectural designs it provides to its clientele. Since the company’s inception, it has created a diverse portfolio of structures, from timber frame houses in Vermont and shore homes in New Jersey to retail and commercial spaces in Philadelphia. This firm’s skilled team of architects is driven by its fundamental values of open communication, collaboration, and creativity. In addition to these traits, the firm also has a modern architectural vision that strives to reflect the context of the surroundings while establishing new and engaging spaces. Currently, the firm is managed by founder Matthew Millan. Prior to his joining the firm, Millan specialized in the adaptive reuse and preservation of historic frames and buildings, which gave him field experience in documenting historic buildings and the chance to work with traditional construction materials.
