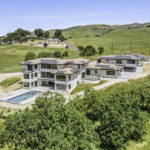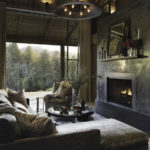Last updated on May 27th, 2024 at 06:42 am
Located in the Rocky Mountains Utah experiences a variety of weather conditions. The housing scene also varies from location to location, varying with the cold mountains, the deserts, and the chilly plateaus, as a home must be able to handle the weather conditions all year round. In order to choose the best design for your chosen location, you might want to consult a local residential architect.
On this list of the best residential architects in Salt Lake, you will see homes that manage the harsh winter, the hot deserts, and the chilly weather. Some of these homes have recent technological advances with eco-friendly features and materials. As we curated this list of the best firms, we took into consideration the reviews, project sizes, awards, features, and accreditation/certifications of each firm.
If you are thinking about building a residential home, we recommend checking each builder’s license with the local licensing board, speaking to past clients, and using our bidding system to get competitive quotes from at least 3 contractors. Getting multiple bids is the best way to ensure you get a fair price and that bids include the complete scope of work.
ajc architects
703 E 1700 S Salt Lake City, UT 84105
Founded in 1991, ajc provides complete planning, design, and construction administration services nation-wide. Founder Jill Jones graduated from the University of Utah with a Master’s degree in Architecture and she has been teaching a course on Architectural Professional Ethics at the University of Utah Graduate School of Architecture since 2001. The firm has accreditations from the American Institute of Architects (AIA) and Leadership in Energy and Environmental Design (LEED) and has been featured in a number of publications including Hospitality Design Magazine, Conde Nast, ENR, and Utah Construction & Design Magazine.
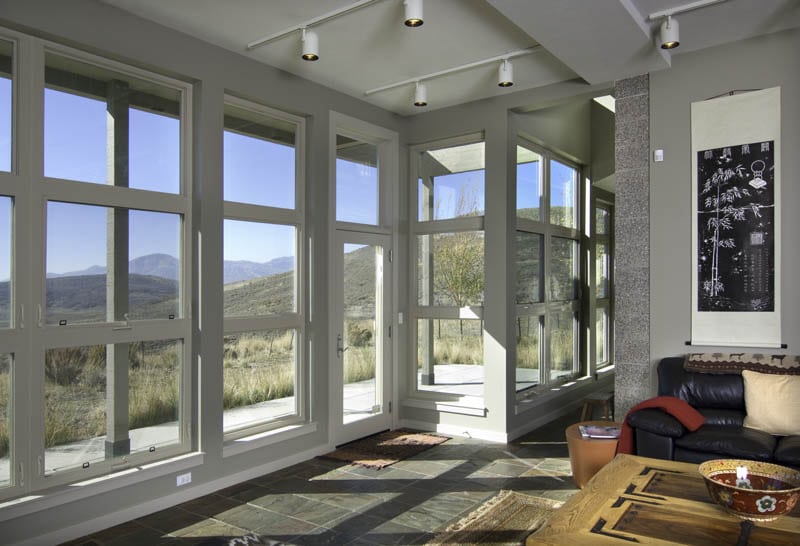
The feature project below is the Brown’s Canyon Residence. The residence is a contemporary vacation home, featuring a series of additional pods that connect numerous spaces via gallery spaces. Its structural design offers numerous living spaces and tall windows providing natural light for a vibrant aesthetic. As for the interior, the main house has a master suite, numerous bedrooms, and an open-concept kitchen, while the additional pod spaces offer extra bedrooms and private family rooms with modern furnishing and mountain views.
AMD Architecture
1324 South 1100 East, Salt Lake City, UT 84105
AMD Architecture was founded in 1997 by accredited architect Angela Deen. She graduated from the University of Utah with a Master’s degree in Architecture and would go on to establish the firm. Angela has also written a book entitled “Green by Design: Creating a Home for Sustainable Living”. The firm has received accreditations from the AIA and LEED. It has also been featured numerous times in Builder Magazine, Utah Business, Architecture Utah, and Utah Style.
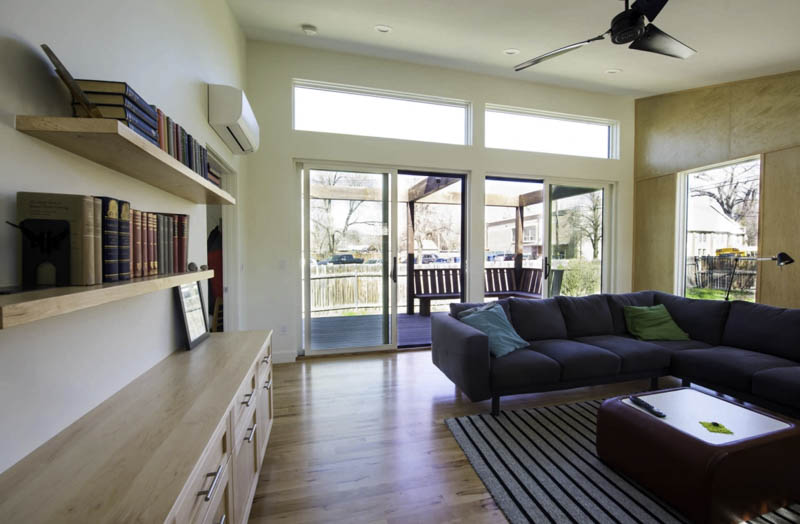 One of the firm’s notable projects would be the Margolis Residence. The home is open to its surroundings via its striking windows. The living space is quite spacious, with a semi-minimalist design. The house also includes an outdoor deck for gatherings and relaxation. The house size isn’t too large, but the structure of the house creates a comfortable, cozy environment.
One of the firm’s notable projects would be the Margolis Residence. The home is open to its surroundings via its striking windows. The living space is quite spacious, with a semi-minimalist design. The house also includes an outdoor deck for gatherings and relaxation. The house size isn’t too large, but the structure of the house creates a comfortable, cozy environment.
Brach Design Architecture
357 South 200 East, Suite 211 Salt Lake City, UT 84111
David Brach founded his firm in 2005. He graduated from the University of Illinois with a Master’s degree in Architecture and is now a certified Passive House Consultant. Branch Design Architecture specializes in new construction, remodels, and modern design for residential and commercial building owners. The firm has also been received in ECO Living, Salt Lake Tribune, EcoHome Magazine, Architect Magazine, and Solar Today Magazine. One thing that makes this firm unique is its energy efficiency and passive house designs: it uses less energy and its ecological footprint is minimal.
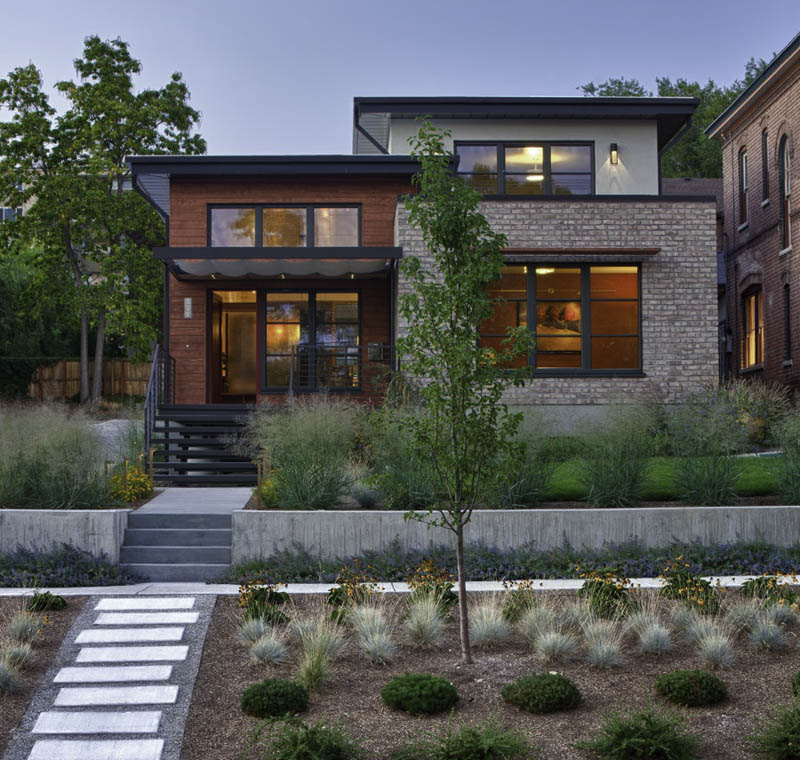 One of the recent projects the firm has completed is this house in Salt Lake City, the Ruby Passive House. It is the first house in Salt Lake City and second in Utah to be certified as a Passive House. The exterior is straightforward with a red and white brick design. It includes an outdoor fireplace perfect for gatherings. The interior is relatively modern, with a beautiful kitchen and dining area. The living space is also spacious, affording a lot of room to move around. The home looks simple on the outside, but the inside delivers a modern contemporary look. The firm was able to keep the design in line with the historical context of the neighborhood, and at the same time, deliver the modern home its client wanted.
One of the recent projects the firm has completed is this house in Salt Lake City, the Ruby Passive House. It is the first house in Salt Lake City and second in Utah to be certified as a Passive House. The exterior is straightforward with a red and white brick design. It includes an outdoor fireplace perfect for gatherings. The interior is relatively modern, with a beautiful kitchen and dining area. The living space is also spacious, affording a lot of room to move around. The home looks simple on the outside, but the inside delivers a modern contemporary look. The firm was able to keep the design in line with the historical context of the neighborhood, and at the same time, deliver the modern home its client wanted.
Clayton Vance Architecture
345 W 600 South, Suite 108 Heber City, UT 84032
Founder Clayton Vance received his Bachelor’s of Landscape Design from Brigham Young University and his Master’s degree in Architecture from the University of Notre Dame, where he studied Classical Architecture and Traditional Urbanism. The firm creates modern, contemporary, and traditional-style homes in Utah. The firm has accreditations from the Association of Professional Landscape Designers (APLD) and AIA.
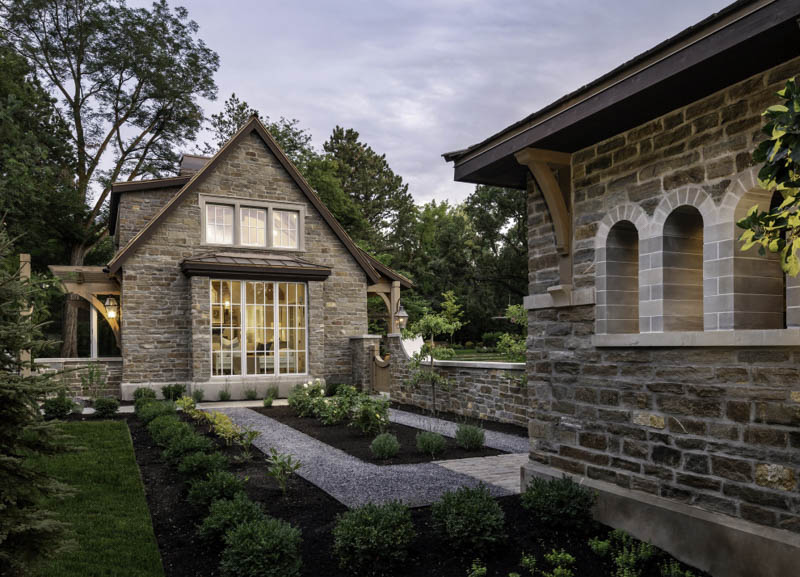 One of the best projects from the firm is the Holladay Residence. From the outside, the house looks very traditional. The firm created the main structure of the house with brown bricks and stones. The exterior includes a courtyard, a gazebo, a backyard, even a tennis court: you feel like you’re in the countryside of Europe. The living space optimizes every inch of space but refrains from overcrowding the home. The house even has an outdoor dining area, with a beautiful view of its surroundings.
One of the best projects from the firm is the Holladay Residence. From the outside, the house looks very traditional. The firm created the main structure of the house with brown bricks and stones. The exterior includes a courtyard, a gazebo, a backyard, even a tennis court: you feel like you’re in the countryside of Europe. The living space optimizes every inch of space but refrains from overcrowding the home. The house even has an outdoor dining area, with a beautiful view of its surroundings.
Imbue Design
327 W Pierpont Ave, Suite 201 Salt Lake City, UT 84101
Imbue Design was founded in 2008 by Christopher Talvy, Matt Swindel, and Hunter Gundersen. All three have a Master’s degree from the University of Utah and all three have received awards for their work. These awards include the 2015 Utah Arts Council Design Arts, the Utah ’15 Competition, and the 2016 Dezeen Five best houses in Utah. The firm has also been featured numerous times in the likes of Dezeen, Dwell, Domus Magazine City Weekly, and Living in the Desert.
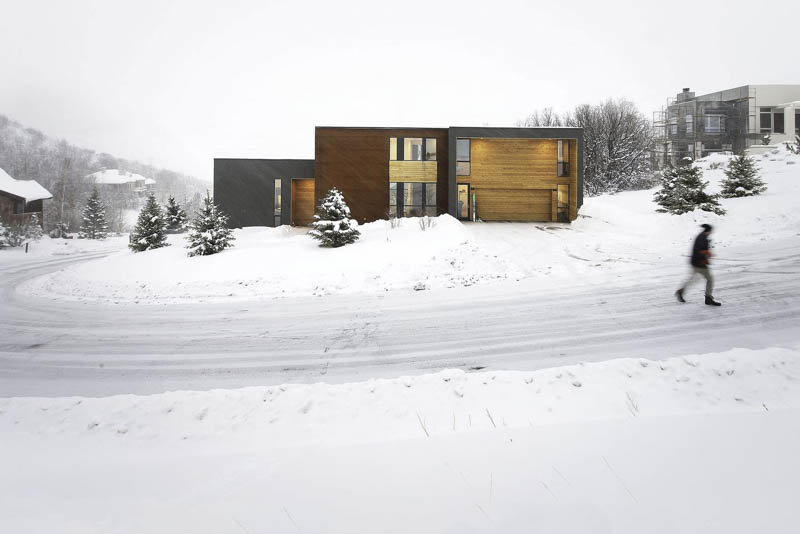 A notable project from the firm is this 2,755-square-feet mountain home completed in 2015. The exterior includes a very modern design, with many black and brown colors present at the base of the house’s aesthetic. This darkly colored home can be easily identified in the middle of mountain snowstorms. The shape is not traditional: its box-like shape creates a striking modern frame for the kitchen, dining area, and other rooms of the house.
A notable project from the firm is this 2,755-square-feet mountain home completed in 2015. The exterior includes a very modern design, with many black and brown colors present at the base of the house’s aesthetic. This darkly colored home can be easily identified in the middle of mountain snowstorms. The shape is not traditional: its box-like shape creates a striking modern frame for the kitchen, dining area, and other rooms of the house.
Jaffa Group Design Build
4490 N Forestdale Drive Suite 202 Park City, UT 84098
Founded in 1994, Jaffa Group Design Build has been providing award-winning projects in Utah, Washington DC, Michigan, and Florida. Founder Scott Jaffa received his undergraduate education at Emory University and earned a Master’s degree in architecture from the University of Florida. Over the years, the firm has received accreditations from the AIA and it is a Certified Green Professional. The firm has also earned numerous features in the pages of magazines like Utah Style & Design, Dwell, The Wall Street Journal, and Eye on Design.
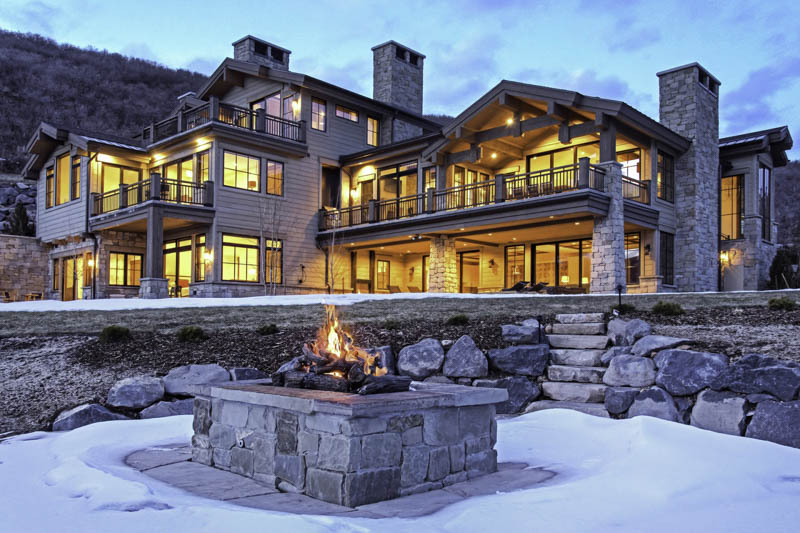 One of the firm’s most notable projects would be this 16-acre site in Deer Valley. The project is a 9,000-square-foot home that includes six bedrooms and ten bathrooms. The kitchen was designed to be the heart of the home. There are five bedrooms that can be closed off from the rest of the home with a 12-foot barn door. Other features include a pool table, gym, and multiple outdoor decks that allow people to relax and observe the elegant view of its surroundings. This home radiates modern luxury.
One of the firm’s most notable projects would be this 16-acre site in Deer Valley. The project is a 9,000-square-foot home that includes six bedrooms and ten bathrooms. The kitchen was designed to be the heart of the home. There are five bedrooms that can be closed off from the rest of the home with a 12-foot barn door. Other features include a pool table, gym, and multiple outdoor decks that allow people to relax and observe the elegant view of its surroundings. This home radiates modern luxury.
James L Carroll & Associates
230 W 400 S Salt Lake City, UT 84101
Before he founded James L. Carroll Associates, James Carroll spent eight years working for other architects and managed a home design firm for four years. The University of Utah alumnus used this valuable experience to start his own firm in 1990. He worked on a variety of residential designs, from small residential projects to large commercial ones.
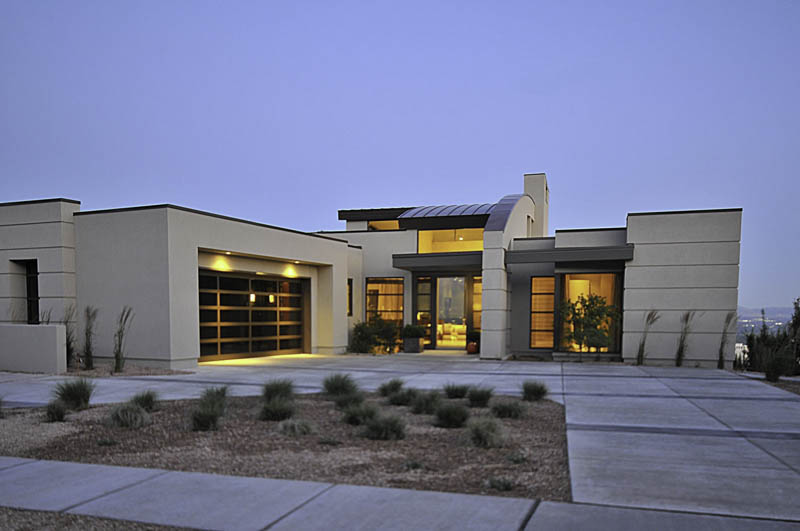 One of the firm’s best projects is this contemporary modern home in Capitol Hills. The high-end contemporary home is accented with luxurious mahogany furniture and art. It features an entertainment room with multiple couches and a pool table—perfect for friends to gather around. The living room frames a beautiful view of the city and mountains, and the elegant kitchen includes an island that can also act as a bar.
One of the firm’s best projects is this contemporary modern home in Capitol Hills. The high-end contemporary home is accented with luxurious mahogany furniture and art. It features an entertainment room with multiple couches and a pool table—perfect for friends to gather around. The living room frames a beautiful view of the city and mountains, and the elegant kitchen includes an island that can also act as a bar.
KP2 Architects
1234 South 900 East Salt Lake City, UT 84105
Established in 1991, Kenton Peters Jr. is one of the first architects in Utah to put into practice sustainable design principles, and he is a founding member of the AIA Utah’s Committee on Design and the Environment and later served as chair. The firm specializes in residential design and small commercial projects such as churches, cafes, and cinemas. The firm has accreditations from the AIA and LEED.
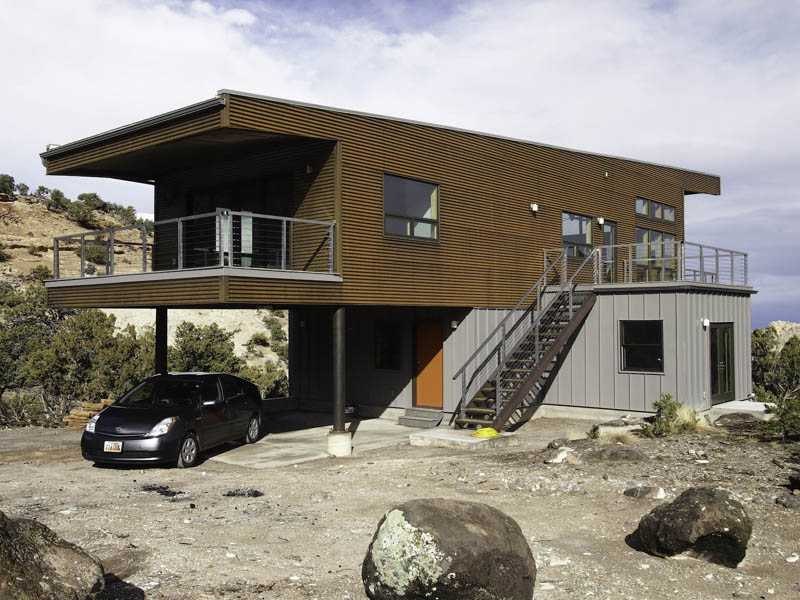 One of the most unique projects the firm has completed is this Teasdale Vacation House. The home seems to be floating due to the way the main floor is elevated. The rooms on both sides of the house provide amazing views of the surroundings. Living in a bustling city or town can be quite stressful at times, and having a well-crafted escape helps people relax and take a breather.
One of the most unique projects the firm has completed is this Teasdale Vacation House. The home seems to be floating due to the way the main floor is elevated. The rooms on both sides of the house provide amazing views of the surroundings. Living in a bustling city or town can be quite stressful at times, and having a well-crafted escape helps people relax and take a breather.
LINE 8 DESIGN
1062 E 2100 S Suite 216, Salt Lake City UT 84106
Line 8 Design was founded in 2013 by Glenn Taucher. Glenn earned a Master’s degree in Architecture from Montana State University and spent more than 20 years, focusing on custom residential and resort work. The firm specializes in high-end custom residential designs and caters to various commercial projects as well. Glenn’s decades of experience allows the firm to produce high-quality projects for its clients, projects like this Jean Residence project.
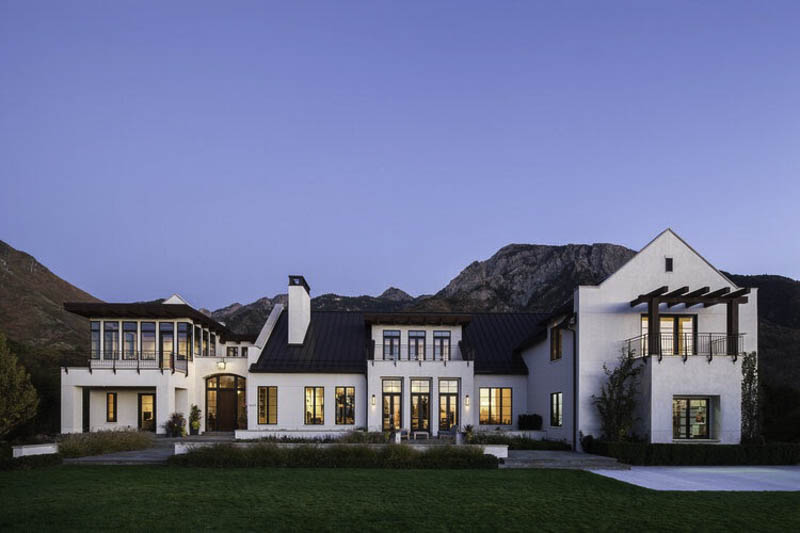 This client wanted a modern home with French influences, so the firm used hard coat plaster and a standing seam metal roof to create something durable and elegant. The house has a beautiful view of the mountains and the surrounding area. In the center of the residence is a swimming pool; multiple areas of the house have direct access to it. There is plenty of living space both indoors and outdoors as well. Outside, there is a small patio area with a large backyard. Inside, you’ll find a fireplace in the living room and the kitchen not too far off. The entire home is a mini villa: luxurious but also quite cozy.
This client wanted a modern home with French influences, so the firm used hard coat plaster and a standing seam metal roof to create something durable and elegant. The house has a beautiful view of the mountains and the surrounding area. In the center of the residence is a swimming pool; multiple areas of the house have direct access to it. There is plenty of living space both indoors and outdoors as well. Outside, there is a small patio area with a large backyard. Inside, you’ll find a fireplace in the living room and the kitchen not too far off. The entire home is a mini villa: luxurious but also quite cozy.
Lloyd Architects
573 East 600 South Salt Lake City, UT 84102
Founded in 1999, Warren Lloyd graduated from the University of Washington with a Master’s degree in Architecture and he is a second-generation architect. The firm has accreditations from the AIA and LEED and the firm’s work has made appearances in publications like Sunset Magazine, Salt Lake Magazine, Utah Style and Design, Dezeen, Architect Magazine, and many more. The firm focuses on modern contemporary style homes, but the project our editorial team decided to feature mixes a number of styles and themes.
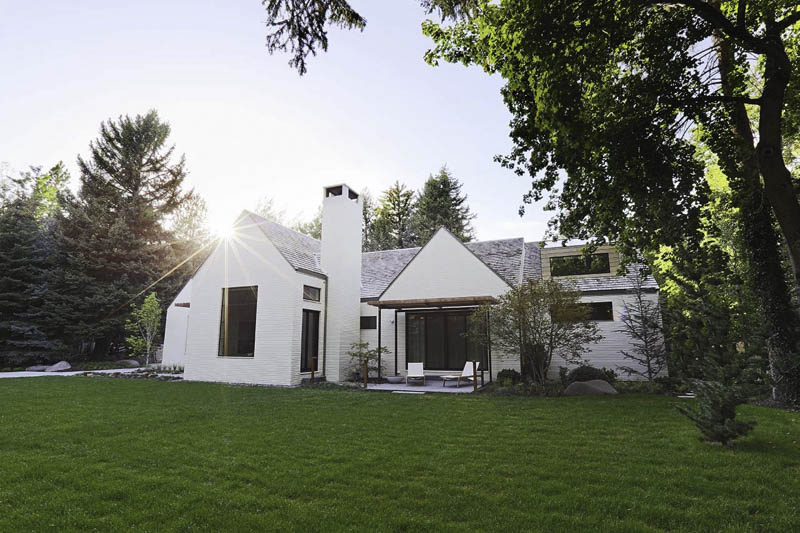 The Hillsden House has many influences. From the outside, it looks like a simple ranch home; the interior is a western and eastern fusion. The design of the home is minimalist but includes some western furniture and decorations. The generous library is right beside the small patio area by the backyard. The minimalist patio includes a wooden deck, a cement platform, a few chairs, and a small table. The bedrooms and living room create a comfortable, relaxed environment.
The Hillsden House has many influences. From the outside, it looks like a simple ranch home; the interior is a western and eastern fusion. The design of the home is minimalist but includes some western furniture and decorations. The generous library is right beside the small patio area by the backyard. The minimalist patio includes a wooden deck, a cement platform, a few chairs, and a small table. The bedrooms and living room create a comfortable, relaxed environment.
Mendenhall Architecture & Design
4635 South Highland Drive, Salt Lake City, UT 84117
Nolen Leigh Mendenhall founded the Mendenhall Architecture & Design in 2001. The firm emphasizes each stage of the project, from ideas to concept development to realization. Although the firm employs modern designs and styles, it is anchored on traditional methods and designs. The firm incorporates all of these in its projects, including this 2014 Larson Residence project located in Holladay.
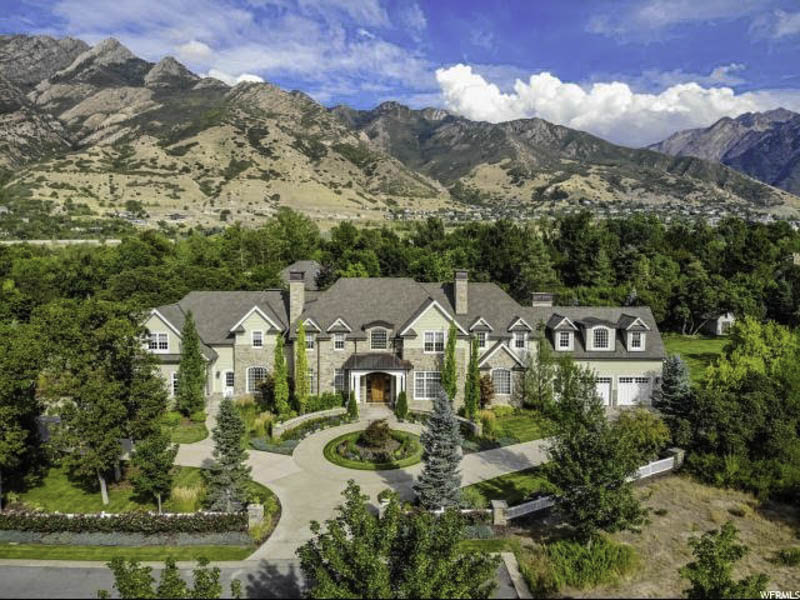 The residence is a gorgeous high-end home that fuses modern and traditional styles. From the classic European living room to the traditional Victorian bathrooms, the firm infused the home’s spaces with impeccable detail: that includes arches, chandeliers, and mahogany furniture. As for the modern touches, the bedrooms have a contemporary look and the kitchen emphasizes functionality.
The residence is a gorgeous high-end home that fuses modern and traditional styles. From the classic European living room to the traditional Victorian bathrooms, the firm infused the home’s spaces with impeccable detail: that includes arches, chandeliers, and mahogany furniture. As for the modern touches, the bedrooms have a contemporary look and the kitchen emphasizes functionality.
Onyx Design Collective
663 Oak Ln. Kaysville, UT 84037
Onyx Design Collective was founded in 2015 by Kinley Puzey. He is an American Institute of Architects (AIA) member who has worked in the construction industry for over 20 years. His projects across the country range from an off-the-grid home on the Navajo reservation to multi-million dollar custom homes. Kinley holds a Bachelor’s and Master’s degree in Architecture from the University of Utah, where he was awarded the College of Architecture’s highest award—the AIA School Medal and Certificate for Merit and Excellence. He has been featured as a judge in multiple architectural design competitions and has appeared on publications such as Detroit Home, San Antonio, and Austin Home over the last three years.
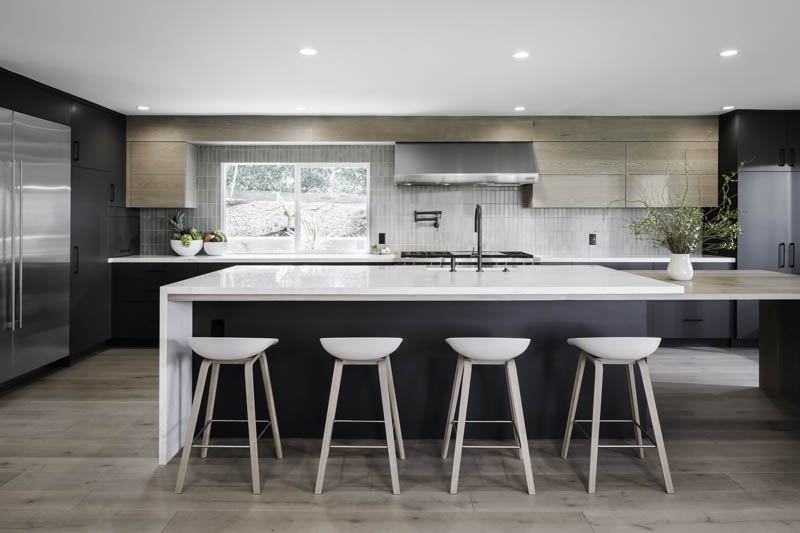
Onyx Design Collective focuses on high end modern homes and sustainable building practices, adding a personal touch to each project and exceeding client expectations. This modern remodel features a gourmet kitchen with a one-of-a-kind island that opens up into the dining and family gathering space. The back living room was redesigned to include two 12-foot slider doors that open up to the backyard pool and patio space. The minimalist fireplace grounds the room and provides a comfortable space for the family to gather. The TV is conveniently hidden in the ceiling and drops down when needed. The design is clean and free from frills but functional and comfortable for this young family.
Renovation Design Group
824 South 400 West, Suite B123 Salt Lake City, UT 84101
Renovation Design Group was founded in 2003 by Ann Bennion Robinson and Annie Vernon Schwemmer. Ann has a Master’s degree from the University of Utah in Education and Architecture; Annie has her Bachelor’s and Master’s of Architecture degrees from the University of Utah. The firm has an accreditation from the AIA and is also licensed in Colorado, Idaho, Nevada, and Wyoming. One of the firm’s notable projects is Debbie’s Dreamhouse, a ranch-style home from the 1990s, which the firm renovated from top to bottom.
 The firm was able to maximize the amount of space the house had to offer. Each piece of furniture in the house contributes to the entire theme and environment of the house. By maximizing the space of the house, it creates a comfortable, relaxed environment for any family. The renovation produced the archetype of a welcoming ranch home.
The firm was able to maximize the amount of space the house had to offer. Each piece of furniture in the house contributes to the entire theme and environment of the house. By maximizing the space of the house, it creates a comfortable, relaxed environment for any family. The renovation produced the archetype of a welcoming ranch home.
Sparano + Mooney Architecture
57 West 2100 South Salt Lake City, UT 84115
Established in 1996, John Sparano and Anne Mooney continue to produce award-winning projects. John received his education in Washington, D.C., and London at the Architectural Association. Anne graduated from Columbia University in New York and received her Master’s degree in Architecture from the Southern California Institute of Architecture. The firm has been featured on numerous platforms, including Mountain Living, Dwell, Utah Style & Design, THE PLAN Magazine, Aspire Design, the New York Times and Architectural Digest. It also has accreditations from the U.S. Green Building Council (USGBC) and AIA. It recently won the 2019 AIA Merit Award as well.
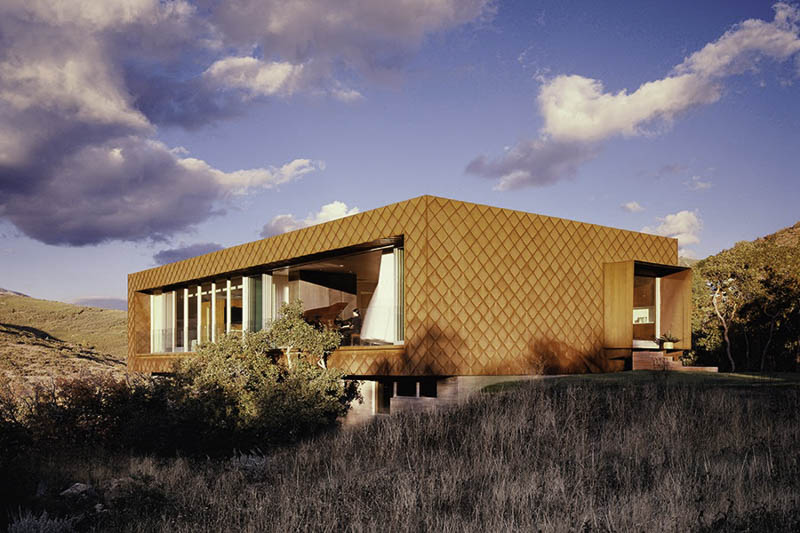 A notable project the firm has completed is this house in Emigration Canyon. The 2,500-square-feet home was designed to capture beautiful canyon views and areas for gathering and entertainment. The house received the first LEED Silver green home building certification in Utah with energy-efficient and sustainable design features throughout the house. Solatube skylights allow natural sunlight to enter the home; a drought-tolerant design is irrigated with a rainwater catch system; an in-floor heating system manages the temperature of the house. As for the home itself, it is a beautiful contemporary home that offers an elegant view of the canyon. That includes a playroom for the kids, an office, and even an art studio. The home has plenty of space to move around and many places to gather and have fun with family and friends.
A notable project the firm has completed is this house in Emigration Canyon. The 2,500-square-feet home was designed to capture beautiful canyon views and areas for gathering and entertainment. The house received the first LEED Silver green home building certification in Utah with energy-efficient and sustainable design features throughout the house. Solatube skylights allow natural sunlight to enter the home; a drought-tolerant design is irrigated with a rainwater catch system; an in-floor heating system manages the temperature of the house. As for the home itself, it is a beautiful contemporary home that offers an elegant view of the canyon. That includes a playroom for the kids, an office, and even an art studio. The home has plenty of space to move around and many places to gather and have fun with family and friends.
SugarHouse Architects
9087 N Jeremy Rd Park City, UT 84098
Rob White is a licensed architect with over 20 years of experience and earned a degree in Architecture from Virginia Tech in 1994. His fascination with mountains brought him to Utah and has worked for numerous architectural firms in Salt Lake City. He founded SugarHouse Architects in 2006 and has been featured in Dwell and Building Salt Lake. Rob’s experience with different architectural firms has provided him with an impressive knowledge of various building types.
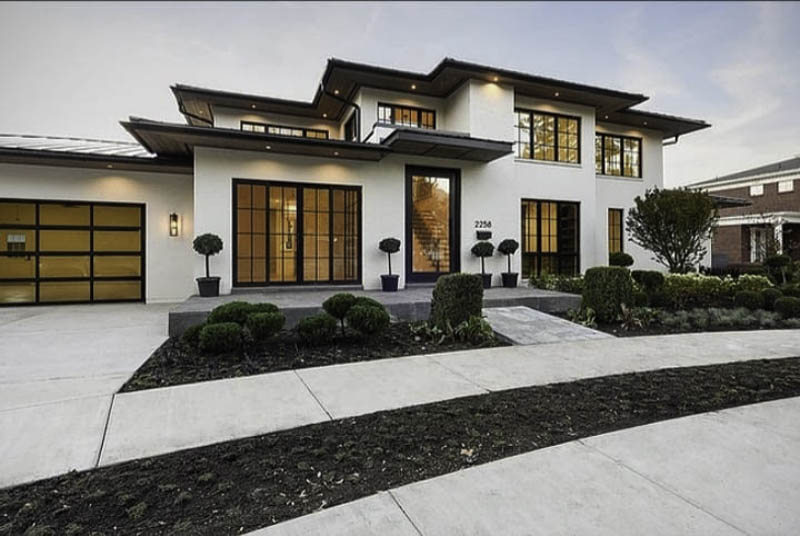 This modern home in Salt Lake City is a great example of what the firm has accomplished under Mr. White’s leadership. The exterior is modern, and the striking windows provide dramatic views from nearly every point in the house. The interior is beautifully decorated and furnished with modern, high-end furniture and finishes. Everything in the house is a perfect fusion of bold modern architecture and high-end luxury.
This modern home in Salt Lake City is a great example of what the firm has accomplished under Mr. White’s leadership. The exterior is modern, and the striking windows provide dramatic views from nearly every point in the house. The interior is beautifully decorated and furnished with modern, high-end furniture and finishes. Everything in the house is a perfect fusion of bold modern architecture and high-end luxury.
Upwall Design Architects
1930 S 1100 E Salt Lake City, UT 84106
Founder Michael Upwall graduated from the University of Utah with a degree in Geography and Urban Planning. He went on to complete his Master’s there as well. He established his firm in 1991 and has since received many features in magazines like Utah Style and Design, Mountain Living, Utah Style, Ski Magazine, and Utah Homes & Garden. The firm describes its work as “high-art” and creates a three-dimensional structure that can fit with its landscape. This project in Park City does just that.
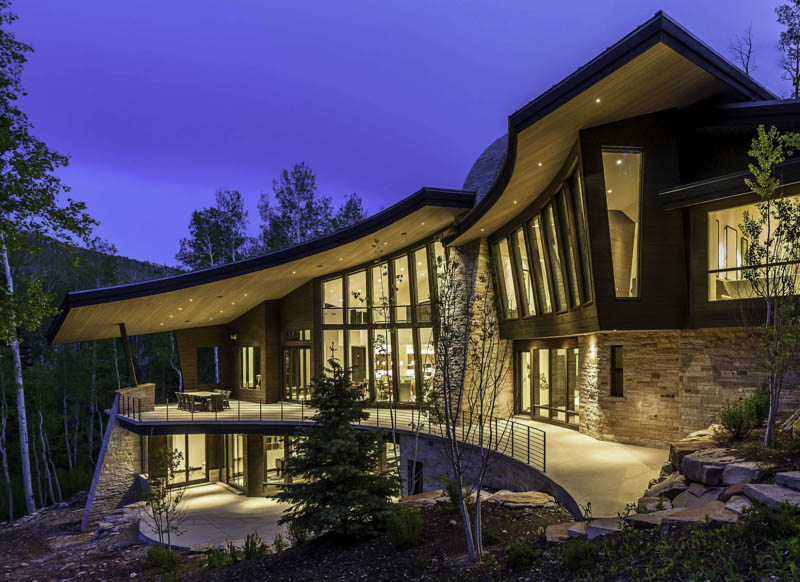 This 20,309-square-feet estate is a luxurious home anyone would be pleased to have. The living room, kitchen, bedroom, and bar area are all massive and every room in the estate offers an elegant view of the forest and mountains. A massive outdoor balcony allows people to just relax and enjoy the scenery. Two fireplaces in the living room—one by the entrance, one near the dining table— create a cozy ambiance. The living room includes a mini play area for kids. On the second floor, there is another living space where people can gather. The entertainment wing of the home offers a pool table, bar, and fireplace.
This 20,309-square-feet estate is a luxurious home anyone would be pleased to have. The living room, kitchen, bedroom, and bar area are all massive and every room in the estate offers an elegant view of the forest and mountains. A massive outdoor balcony allows people to just relax and enjoy the scenery. Two fireplaces in the living room—one by the entrance, one near the dining table— create a cozy ambiance. The living room includes a mini play area for kids. On the second floor, there is another living space where people can gather. The entertainment wing of the home offers a pool table, bar, and fireplace.
About Our Rankings
This list takes a range of ranking criteria into consideration, including but not limited to: work history, customer satisfaction, awards and recognition, geographic area of work, cost, building permits, and clientele. We spent over 40 hours researching local contractors before calculating the final ranking for this post. If there is additional information about your business that could affect these rankings, please fill out this form and we will take it into consideration.
Get Bids For Your Build
If you are thinking about building a residential home, we recommend checking each builder’s license with the local licensing board, speaking to past clients, and using our bidding system to get competitive quotes from at least 3 contractors. Getting multiple bids is the best way to ensure you get a fair price and that bids include the complete scope of work.


