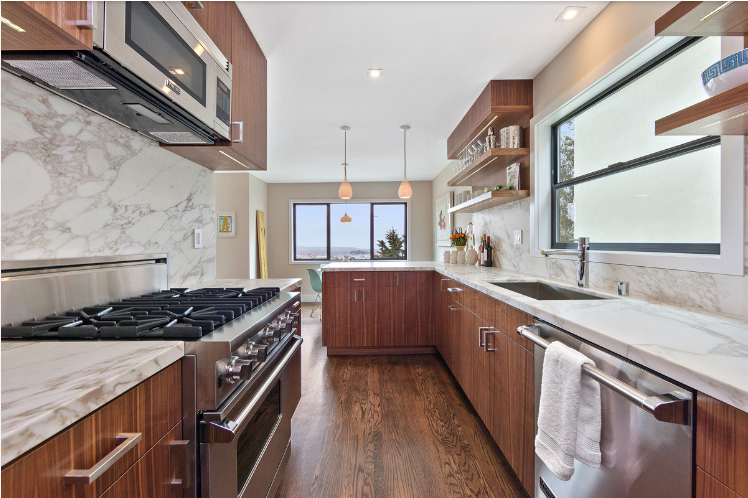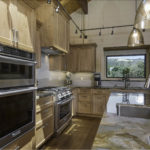Last updated on May 30th, 2024 at 05:37 pm
San Francisco is known for its row houses and dense neighborhoods, which means it’s important for homeowners to find the right architectural firm to help them maximize a limited space within budget. In other words, architects must work closely with clients to skillfully balance style and practicality when designing projects in this bustling West Coast city. In this list are some of the best residential architects in San Francisco that can help homeowners do just this. These firms were selected because of their extensive experience, the numerous awards they have received, and the impressive backgrounds of the architects that founded them.
Feldman Architecture
1648 Pacific Ave. Suite B, San Francisco, CA 94109
Founded in 2003, renowned firm Feldman Architecture is known for creating detailed spaces through a collaborative process with clients, and for offering innovative residential and commercial designs on every project it completes. The firm has a team of talented designers and project managers who work closely with consultants, artisans, and builders to produce high-quality products that meet their clients’ every need.
The firm’s founder, Jonathan Feldman, is a Leadership in Energy and Environmental Design Accredited Professional (LEED AP) and a member of the American Institute of Architects (AIA). Feldman is known for his impressive projects with designs that solve complex problems and offer creative solutions. One of his well-known works is the Caterpillar House, which has a rammed earth structure and is the first LEED Platinum Custom Home on the central coast of California. Feldman is a registered architect in California, Hawaii, Oregon, among other states.
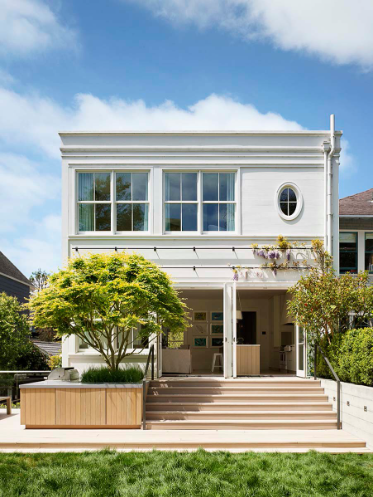
Due to the firm’s impressive array of projects, it has received numerous awards, including the Residential Magazine Honor Award and the LUXE Red Award in 2022, and the Dwell Kitchen Design Award and AIA Monterey Bay Honor Award in 2021. Feldman Architecture has also been featured in publications such as California Homes, Coastal Living, and Wallpaper Magazine.
A well-recognized project by the firm, completed in 2014, is called “The Farm.” The exterior of the two-story Scandinavian-inspired home is white with a boxy structure, and the interior has a neutral color scheme full of black and gray accents. A highlight of the home is the minimalist kitchen that has flat-paneled cabinets, light hardwood floors, an undermount sink, marble countertops, and a white backsplash.
S^A | Schwartz and Architecture
860 Rhode Island St. San Francisco, CA 94107
S^A | Schwartz and Architecture is a well-known interior design and architecture studio that was founded in 1997. The firm provides efficient and creative architectural solutions that meet its clients’ needs, completing every project on time and within budget. The firm’s designs are motivated by light, material textures, and movement.
The firm’s principal and founder is Neal J. Z. Schwartz, a Fellow of AIA (FAIA) with a dual master’s degree in architecture and public policy from Harvard University. He has also been teaching for over 20 years in various educational institutions, including the California College of Arts (CCA).
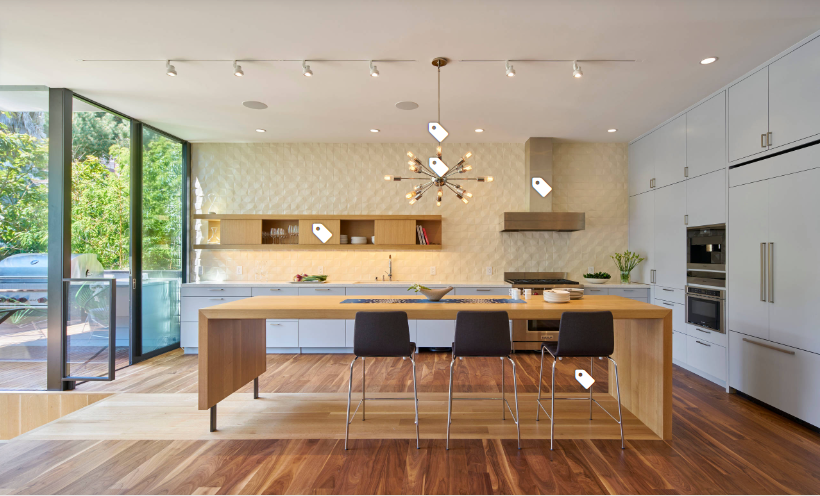
Under his leadership, the firm has earned numerous impressive awards. In 2022, it was given the AIA San Francisco Architecture and Merit Award, and the previous year, it received the RADA Merit Award and the RADA Honor Award for Custom Home greater than 3,000 square feet. The firm has also been featured in Architectural Digest, Architect Magazine, and Wallpaper Magazine.
A well-known project by the firm is this 29th Street Residence which was completed in 2016. The project involved maximizing the limited lot space that is common in the dense urban neighborhoods of San Francisco. One of the project’s highlights is the new kitchen, which features dark hardwood floors, gray and flat-paneled cabinets, a ceramic tile backsplash, and a double-bowl sink. Also, the floor-to-ceiling windows ensure that an abundance of natural light is able to enter the space during daylight hours.
Aidlin Darling Design
500 3rd St. Suite #410, San Francisco, CA 94107
In its 25+ years of business, Aidlin Darling Design has grown into a collaborative studio consisting of talented builders, engineers, artists, fabricators, and more. The firm started as a woodshop in 1997 and was established by partners Joshua Aidlin (an AIA member) and David Darling, who both graduated from the University of Cincinnati. As leaders, they prioritize creating sustainable, appropriate, and poetic solutions to project designs.
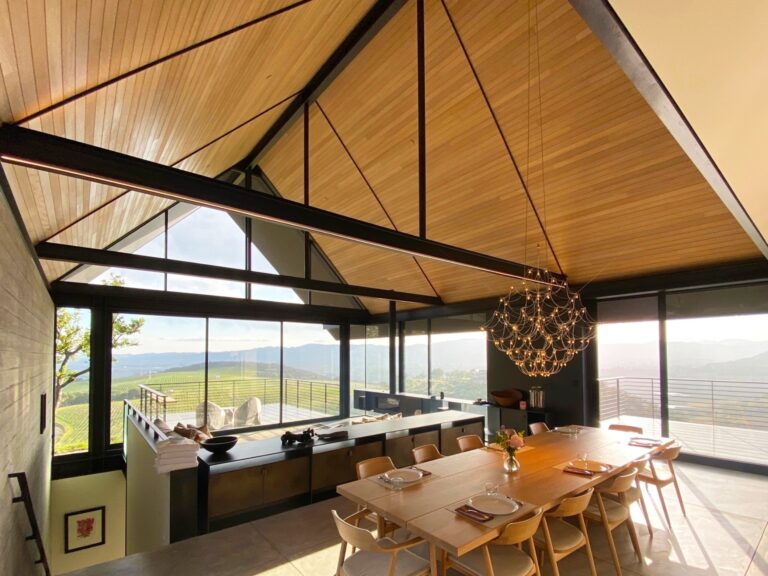
Due to its impressive portfolio, Aidlin Darling Design has been featured in Builder Magazine, Global Design News, and ArchDaily. In 2017, the firm also received the Award of Excellence for its project, House of Earth and Sky. Later, in 2022, the firm received the Chicago Athenaeum International Award for its work on two extraordinary projects, Three Gables and Lattice House. The former, Three Gables, is a ten-acre property that overlooks Napa Valley. It is a contemporary-themed family home with an exterior defined by triangular gable roof structures and floor-to-ceiling windows that take advantage of the surrounding breathtaking landscape. The design is inspired by the agrarian vernacular of the area as well as the family’s connection to the Welsh countryside.
Jensen Architects
833 Market St. 7F, San Francisco, CA 94103
The team at Jensen Architects is dedicated to creating spaces that can help enrich the experience of clients, which it does by developing solutions that are specific to the values and purposes of each individual client. The firm’s diverse portfolio includes work on residential spaces, workspaces, retail buildings, and educational buildings. The firm’s focus on ecological sustainability, innovation, and functionality can be seen in the many projects it has completed, including its award-winning Cole Valley Residence project. Nestled into a steep hillside, this home’s open floor with wrapping windows cantilevers outward and immerses the space in sweeping views. The home’s shifting levels play off this horizontal expression, creating spacious decks and heightening the sense of privacy within the bedrooms. This strategy provides shading, which tempers direct sun without imposing on views. High-performance glazing and insulation and a solar energy system contribute to the home’s LEED Silver rating.
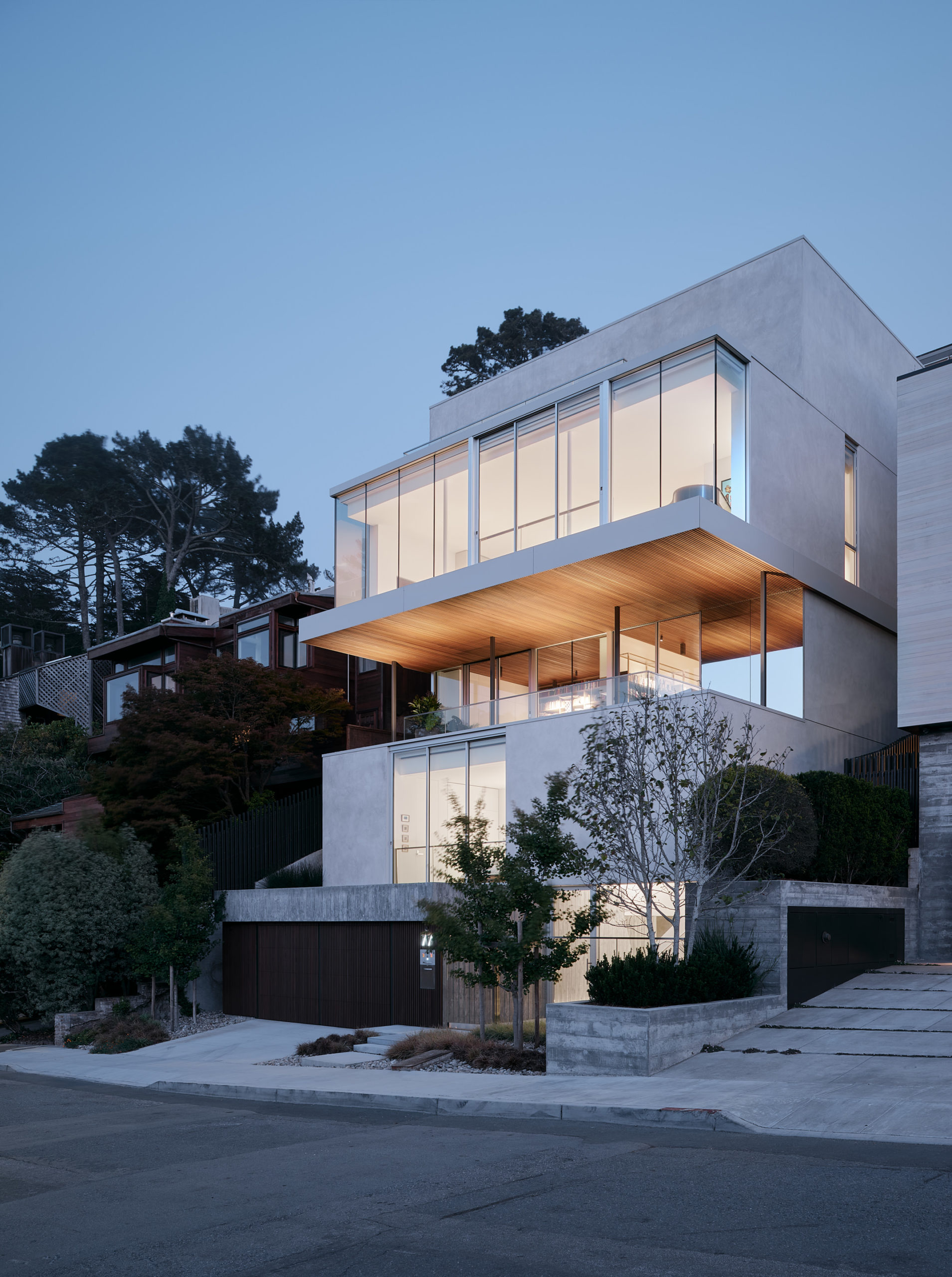
The founder and principal of Jensen Architects is Mark Jensen, FAIA. He is known for his impressive craftsmanship, technical ingenuity, and steadfast commitment to teamwork and offering holistic solutions. The other principals who greatly contribute to the success of the firm are Dean Orr, AIA, Steven Huegli, AIA, and Emily Gosack, AIA and LEED AP. Due to the impressive work of this team, Jensen Architects has received over 75 design awards, including recent recognition from the AIA, AIA CA, AIASF, and the Fast Company Innovation by Design awards in 2022. They’ve also been recently featured in The New York Times, Dezeen, The Architect’s Newspaper, Abitare, and Fast Company.
Mark Brand Architecture
744 Harrison St. San Francisco, CA 94107
Founded in 1986, Mark Brand Architecture is a well-known architecture and interior design studio that integrates elegance with practicality, and creativity with problem-solving, on every project it completes. Since it was established, the firm has been focused on new construction, remodels, and home additions. Its large array of projects range from traditional style to modern-themed.
The firm’s founder, Mark Brand, graduated with a degree in architecture from Berkeley, and worked for several top architectural firms before founding his own. He has received multiple awards from the AIA, as well as Design/Wise, the 1997 Illinois Design Excellence Award for Interiors. He’s also been published in the San Francisco Chronicle, Metropolitan Home, and San Francisco Examiner.
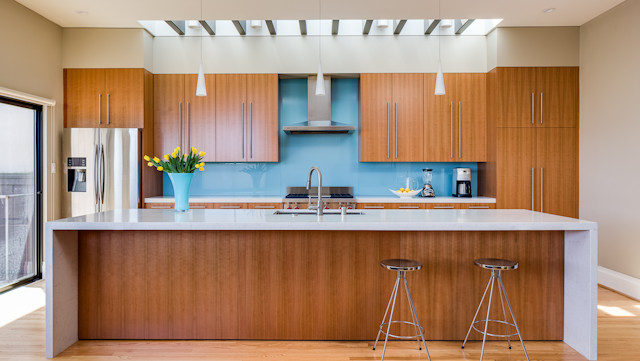
A notable project by the firm is a home remodel in Cole Valley that was completed in 2015. A highlight of the project is the contemporary kitchen that includes flat-paneled cabinets, a blue glass backsplash, wooden cabinets with silver handles, and a long island with a built-in undermount sink.
John Maniscalco Architecture
442 Grove St. San Francisco, CA 94102
For the past 12 years, John Maniscalco Architecture has been using efficient designs and an analytical approach in order to produce quality projects. The firm’s team believes in working closely with clients to offer unique architectural solutions that are specific to the clients’ needs.
The founder and design director of the firm is John Maniscalco, AIA, who received his bachelor’s degree in architecture from Cornell University. His vast array of completed projects has included work on academic buildings, commercial office buildings, civic centers, transportation complexes, and single-family homes. These projects have mostly been located in the Bay Area, Tahoe, Utah, Montana, and the Coastal and Wine Regions of California.
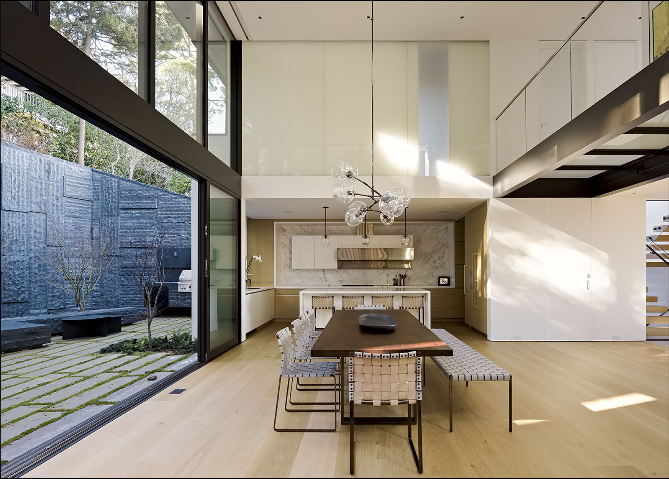
One of the firm’s notable projects is this Tank Hill Residence that was completed in 2016. A highlight of the home is the modern-themed kitchen and dining room area, which feature a neutral color scheme. The floor-to-ceiling glass windows and doors allow plenty of natural sunlight into the space.
AT6 Architecture + Design Build
477 Pacific Ave. Suite #300, San Francisco, CA 94133
AT6 Architecture + Design Build is a firm made up of architects, builders, and support staff who are dedicated to delivering quality homes to every client. The firm specializes in design-build services that perfectly balance style and practicality, and was founded by Jason Langkammerer, AIA, who is especially experienced in building modern-themed homes. AT6 Architecture + Design Build received the AIA LA Citation Award in 2003, and has been included in two impressive lists: Big 50 by Remodeling Magazine and Ten to Watch by California Home & Design Magazine.
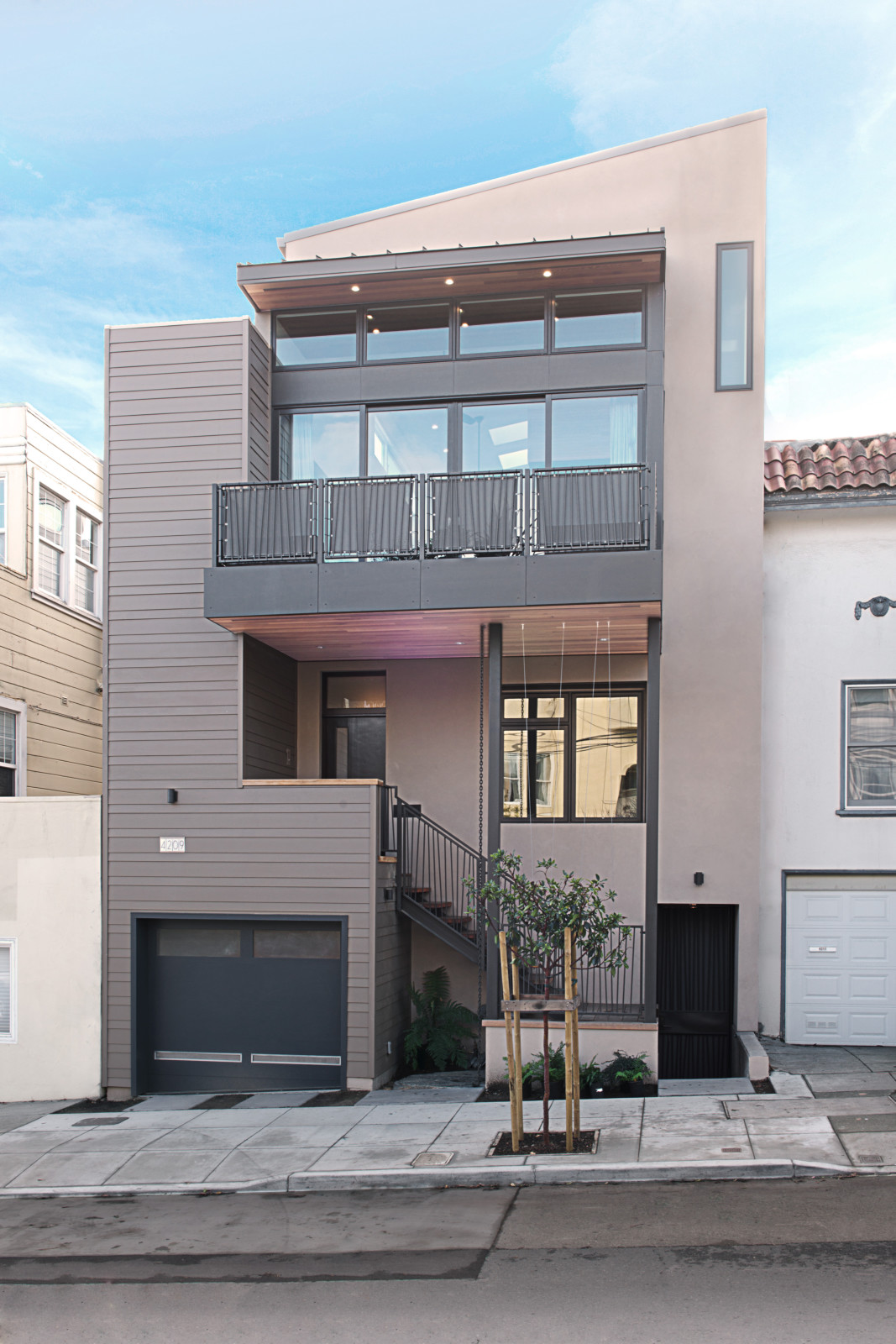
The Noe Valley Residence, completed in 2015, is a well-recognized project by the firm. This three-story home has a clean and modern design, featuring an exterior of stucco siding, flat roofing, and a beige and gray color scheme.
BRU Architects
2160 Lake St. San Francisco, CA 94121
BRU Architects specializes in sustainable and modern-designed architecture of any scale. Every project this firm completes is based on the qualities of the surrounding landscape to maximize its unique characteristics. The firm focuses on creating memorable places, defined by the quality of space, light, and proportions in perfect harmony, and innovative energy-efficient house design. The firm was established by Bernardo R. Urquieta, AIA, in 1993.
BRU Architects has received numerous awards, such as the 1997 Design Honor Award, the 2009 AIA Urban Design Honor Award for the Pier 70 MasterPlan, the 2011 Silver Medal in Residential Architecture from the Global AquaTekture Visionary (GAVA) Awards. The firm has also been highlighted in SF Architects, The Huffington Post, Elle Decor, Architectural Record, Architecture Magazine, the San Francisco Chronicle, The Architects’ Take, and others.
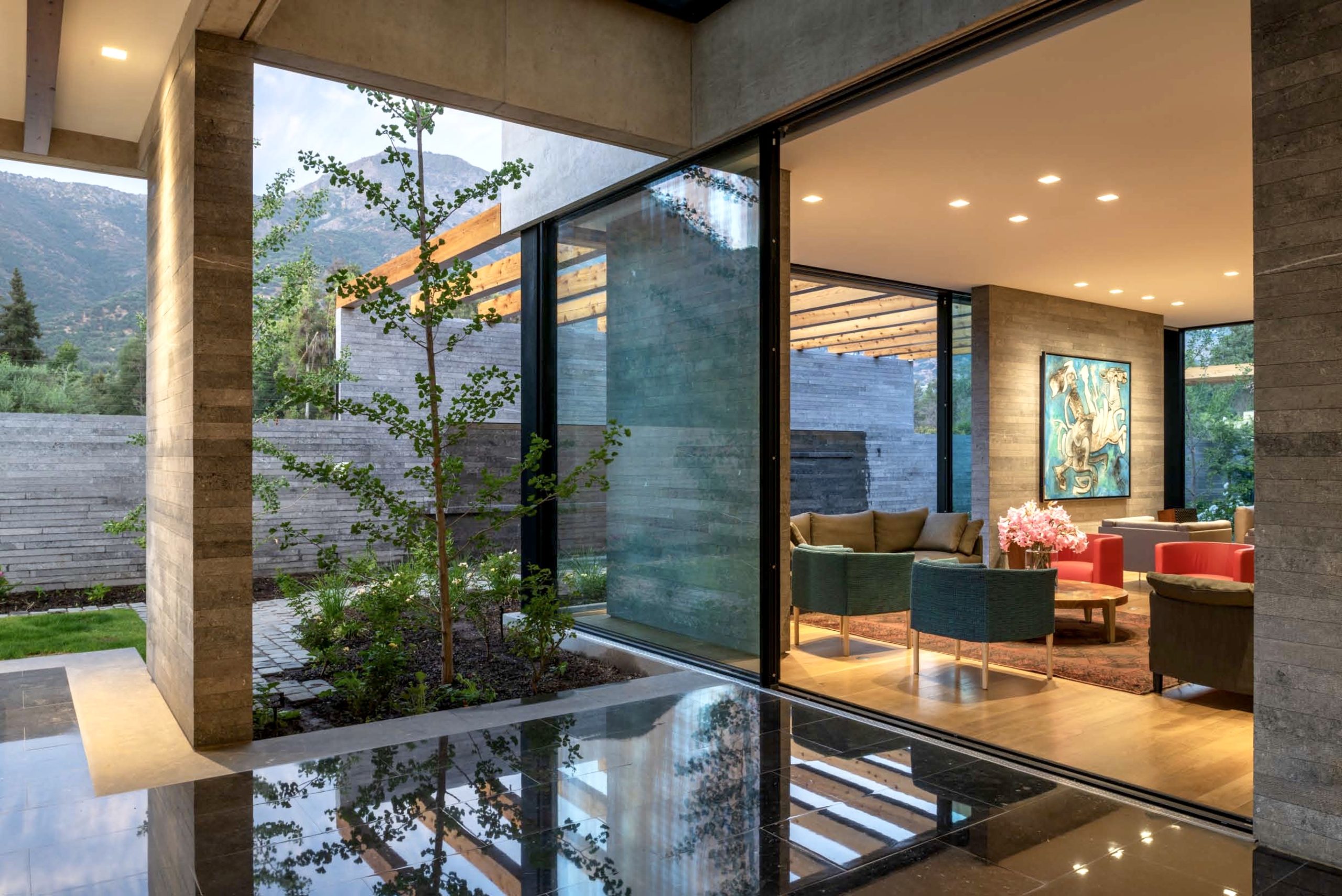
The Peumo Residence is one of the featured projects by BRU Architects. This 4,500-square-foot project is a new residence completed in 2018 and built adjacent to a park. The house, heated and passively cooled, is set parallel to the park to maximize views and capture the natural light.

