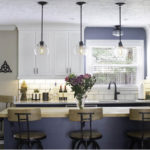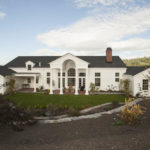Last updated on May 24th, 2024 at 02:49 pm
Washington County is the second most populated of Oregon’s thirty-six counties and has about 530,000 residents, making it one of Oregon’s fastest-growing counties. With a thriving community, its residents can appreciate newly-built pubs, restaurants, coffee shops, and parks. The county is also home to attractive wetlands and diverse wildlife. Residents of Washington County are guaranteed to enjoy a combination of urban and suburban lifestyles. With more and more people settling in this rapidly-growing county, residential spaces in the area have increased in the past decade. In turn, there has been an increased need for residential architects to upgrade these homes or design new ones without reducing the quality.
This list includes the best residential architects in Washington County, Oregon, based on the firm’s description, experience, services offered, customer satisfaction, awards received, and media exposure. The companies on this list provide their clientele with a distinctive project concept.
Scott | Edwards Architecture
2525 E. Burnside St, Portland, OR 97214
Scott | Edwards Architecture is a multi-award-winning design firm that treats each project participant as an integrated member of an intricate collaborative effort. The firm believes that unique design solutions are born through collaboration with one another. This joint and sustainable approach delivers living spaces that clients can truly call home because of this cooperative and sustainable approach.
One of the firm’s leading architects is Principal Scott Sid. He is a member of the American Institute of Architects, as well as a LEED Accredited Professional. Under his leadership, the firm has won multiple awards for its beautiful residential designs in recent years, including the PCBC Gold Nugget Grand Award in 2021. The firm was also featured in several publications, such as the Luxe Interior + Design, where it was a 2021 Gold List Honoree in Architecture.
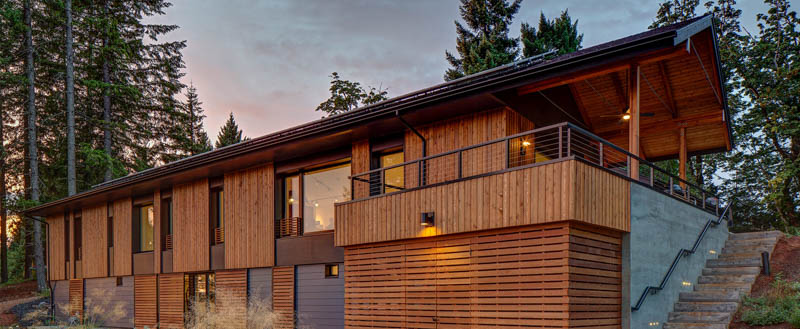
This featured project is an excellent testament to the firm’s innovative design solutions. Situated in North Plains, Oregon, The Pumpkin Ridge Passive House is a smooth combination of a contemporary home and a traditional design. The house effortlessly balances convenience, productivity, and elegance while adhering to rigorous sustainability criteria. The sustainable approach to the home allows ninety percent less energy to heat and cool the house throughout the year without sacrificing the indoor warmth and air quality. The home is a recipient of multiple certifications, including the Earth Advantage Platinum Home and Zero Energy Ready Home in 2014.
Guggenheim Architecture + Design Studio
915 NW 19th Avenue, Studio C Portland, OR 97209
Founded in 2009, Guggenheim Architecture + Design Studio is an award-winning multidisciplinary design studio that has provided the states of Oregon, Washington, and Hawaii with fully personalized and innovative design solutions. Since its inception, the firm has delivered novel concepts that reflect its clientele’s character while achieving the project’s objectives. Its keen attention for captivating, unique design features has allowed the firm to win multiple awards throughout the years, including three IIDA Design Excellence Awards in 2019.
The firm is consistently one of the best design studios in the region, delivering innovative residential house designs to a large clientele. The firm primarily focuses on Farmhouse, Beach Style, Scandinavian, Traditional, and Contemporary styles.
Featured below is the Wriff Residence, a beautifully-designed contemporary home nestled on a steep slope in North Portland. The gorgeous house features an open balcony that offers a scenic outlook on the natural landscape beyond it and an expansive river view from the sunken living area. This project won the IIDA Design Excellence Awards in Best of Residential Category and was the featured residence of the AIA Oregon Homes Tour in 2019.

Propel Studio Architecture, Inc.
422 NE 79th Avenue, Portland, OR 97213
Propel Studio Architecture, Inc. believes designing should elevate the human experience and leave a lasting impression on communities through distinctive and practical designs. In less than a decade, the firm has transformed ideas into unique and sustainable design solutions for the region’s clientele. It has established a solid reputation in the residential industry by adhering to its design principles: beauty, sustainability, simplicity, and a deep commitment to its people.
Since the firm’s inception in 2013, it has garnered several awards, such as being a Top Project Finalist for Daily Journal of Commerce Oregon. In recent years, the firm has also been featured in numerous publications, including Dwell and The Oregonian.
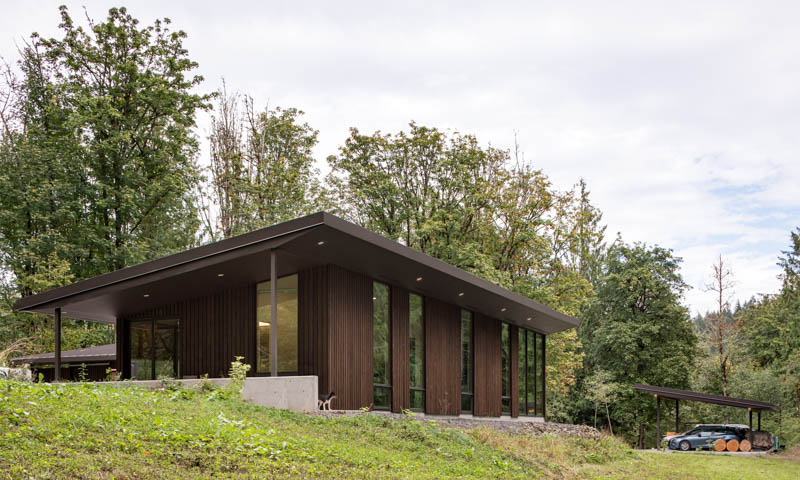
Among the firm’s notable projects in the residential category, this featured project stands out the most. The Sheltered Nook is a custom home in Portland, Oregon, integrating the interior to the surrounding landscape. The common spaces in the house, such as the kitchen and living room, are grouped in one expansive room filled with vast windows and sliding glass doors. This design, along with the use of natural materials, greatly accentuates the home’s interconnected relationship with its nestled environment.
Cella Architecture
1430 SE Water Ave., Suite 207 Portland, OR 97214
For nine years, Cella Architecture has provided unmatched performance and provided excellent results for clients of diverse origins and statuses. It has the skills and experience to manage projects of varying complexities and size and ensures clients that it consistently chooses the right architects for each project.
Several publications have recognized and featured it, including Luxe Interior + Design (2018: Gold List), Luxe Magazine (2017), LuxeDaily (2017), and ReThinking the Future. It has also been certified by AIA Oregon, which commends the firm for its outstanding efforts.
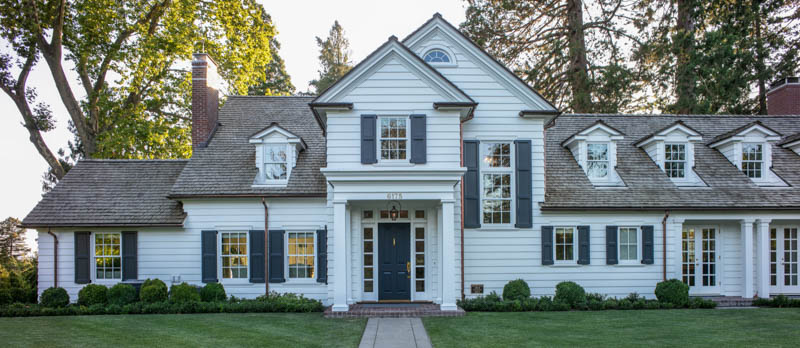
Arrow Wood Home is a prime example of the firm’s residential projects. This traditional home is more significant than the average house and can house multiple family members and guests alike for shelter, enjoyment, and relaxation. With excellent woodwork and appropriate materials for fixtures and furniture, the home displays a rustic theme that creates a homey, inviting atmosphere. It has a private walkway from the street to the front doorstep, a shingle roof, three stories, wooden columns, and other design details.
Don R Titus, Residential Designer
Oregon
LEED AP-accredited design firm Don R Titus, Residential Designer, assists clients in creating the home they’ve always imagined. By working with them to re-create their existing house, or design a new one, they help tailor their homes to suit their unique lifestyles and needs.
Below is an addition and renovation project, Halleck St. Addition. The home was more than doubled in size, and the interior completely re-designed, adding open and spacious living areas, and enlarging the bedrooms and baths. The home features clean, modern finishes, vaulted ceilings, and beautifully landscaped outdoor spaces that connect seamlessly with the indoor spaces.
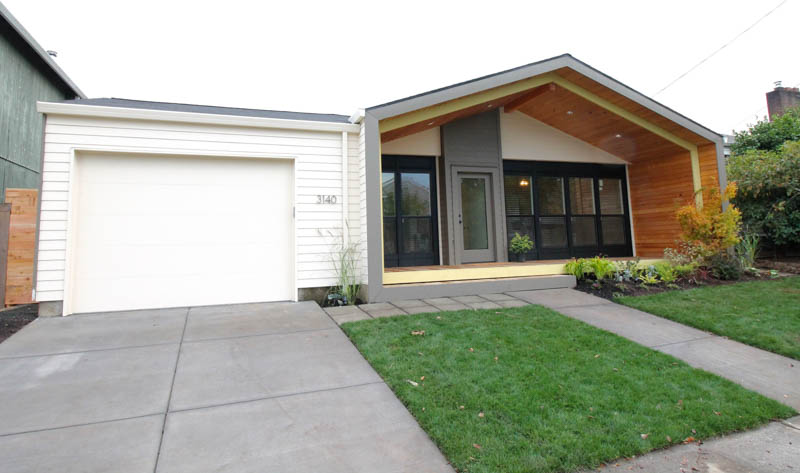
Nordby Design Architecture & Interiors LLC
16148 Boones Ferry Rd Lake Oswego, OR, US 97035
Nordby Design-Architecture and Interiors LLC. out of Lake Oswego, Oregon was started over two decades ago by Jon and Julie Nordby, who collectively have over four decades of expertise. Jon Nordby is the Principal Architect with over 40 years of architectural design experience. Julie Nordby is an exceptional Interior Designer who has extraordinary knowledge of architectural designs. Together, they have built Nordby Design to be a standout firm in the Pacific Northwest. Nordby Design-Architecture and Interiors is an award-winning firm comprised of dedicated professionals that manage their clients’ residential needs and surpass their expectations through intensive planning and flawless execution.
Featured below is Sweetbriar, a beautiful contemporary home that highlights modern living. Nestled on top of a secluded slopping landscape, the home offers an incredible view of the natural scenery that surrounds it. With tranquility and luxury, the house is perfect for providing its residents with a premium experience. It features large, elegant window panes, stone designs and columns, an open home front, and other touches to strengthen its design.
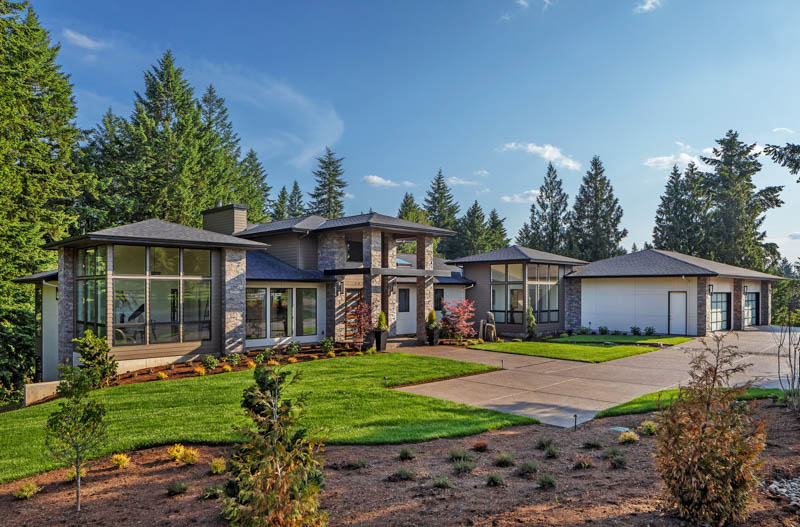
Phil Chek and Associates
148 B Avenue, Lake Oswego, OR
Leading the firm is president Phil Chek, who brings immense expertise from his travel and study of different styles around the world. This has granted him diversity and a comprehensive knowledge base. With his firm, he has elevated his architectural services and has garnered more clients to support, which has been evident in its history of thirty-six years.

A recent project that the firm accomplished is this residential home, English Cottage. As the name suggests, the project’s primary design is a cottage style. The exterior features mostly wooden materials, which contribute to its cottagey, rustic atmosphere, while the interior features various materials that create contrasting moods. It has the typical facilities, including a compact family room for closer interactions, hallways for simple room access, an open kitchen and dining room, and more spaces for functionalities.


