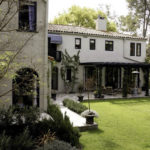Last updated on July 4th, 2024 at 03:04 pm
The tiny-house movement in the United States is more than just a trend in architecture and construction. It is environmental and social advocacy that champions living simply and encourages modern-day homeowners to embrace sustainability by shifting their focus on homes with a smaller footprint and a healthier impact on their surrounding landscape. Using natural, locally sourced materials, these homes are also cost-efficient, a characteristic that made this option one of the best, eco-friendly, and affordable housing alternatives, especially for the often underserved cities and demographics that need them the most.
This article features the best tiny-home architects in the United States. The list includes architectural firms, design studios, tiny-home designers, and design-build companies that have contributed, in one way or another, to the growth of the nation’s tiny-house movement. These companies are advocates of sustainable, energy-efficient, and environmentally responsive residential spaces.
They were qualified based on their experience in tiny-home design, the awards and press features for their projects, the background of their principals, and their potential to be trailblazers and pioneers in the emerging demand for modern tiny-home spaces.
If you are thinking about building a tiny home, we recommend checking each builder’s license with the local licensing board, speaking to past clients, and using our bidding system to get competitive quotes from at least 3 contractors. Getting multiple bids is the best way to ensure you get a fair price and that bids include the complete scope of work.
Alchemy
856 Raymond Ave. Suite G, Saint Paul, MN 55114
Alchemy combines the timeless elegance of craftsmanship and innovative methods of creative construction technologies to complete design and architectural solutions that maximize the potential of projects, regardless of size, budget, or intent. Under the leadership of its principal architect, Geoffrey Warner, AIA, the company transforms spaces into sustainable, efficient, and enduring structures. Over the years, the firm has completed residential, commercial, and art projects throughout the United States and Canada, including the lightHotel, an unforgettable and charming one-room mobile hotel.
Transformed a salvaged shipping container, the lightHotel embodies its creator’s advocacy for ecotourism and sustainable living. The mobile hotel is a complete luxurious dwelling space with sleeping, bath, and living areas. It serves as a symbol that reminds the Twin Cities of the muted importance of celebrated sites and forgotten neighborhoods. Using the urban landscape as its lobby, this tiny hotel is a one-time art project exhibiting the firm’s ability to design a living space that responds to the needs of its modern residents, withstands the year-round Minnesota climate, and represents a growing niche for sustainable, efficient living.
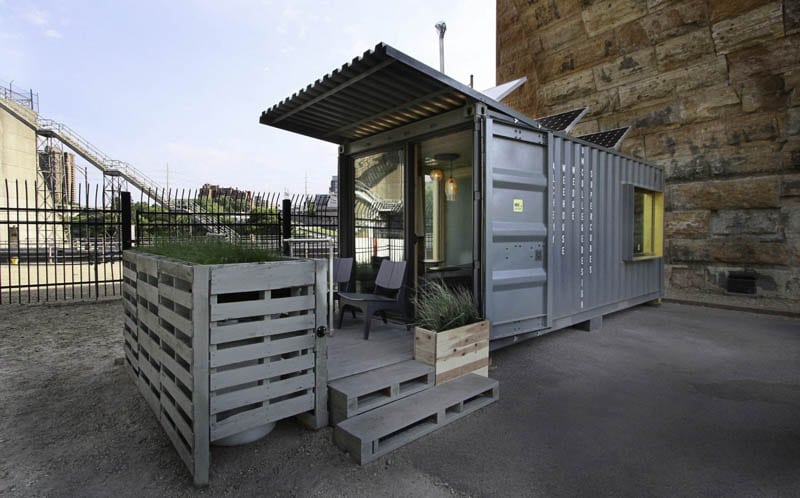
Rather than posing limitations, the box’s 8’x20’ size introduced opportunities for the firm to incorporate the minimalist, smart, and green methods of a typical tiny home. The room features a self-contained water system, solar-powered HVAC, hydronic in-floor heat, spray foam insulation, triple-glazed windows, and LED lighting. It surprisingly accommodates a spacious shower room. It also has a generous living and sleeping area. These two rooms enjoy abundant natural lighting through wall-to-ceiling glass walls and tall windows.
ARCH 406
2280 Grant Rd., Billings, MT 59102
Straightforward, practical, and elegant spaces represent ARCH 406’s design-build portfolio of tiny houses, small footprint homes, and residential remodels. Headquartered in the stunning state of Montana, the company projects the passion and craftsmanship of its principal architect and builder, Brian Johnson, AIA, NCARB, especially in designing and customizing tiny residential spaces from micro to small living.
The firm’s tiny homes are built to order so clients can fully customize them in terms of style, function, and other structural specifications. Clients are also provided with drawings, renderings, and photos before deciding and moving forward with the build. One example of its tiny-home project is The Nomad. Given its name, this tiny house, inspired by the magnificent mountains of Montana, is designed for exploration and boundless living. Its small size allows it to be pulled by an average-powered truck, but it’s more than just a mobile home. This tiny house is designed and built according to the same quality and standards as a normal house—but unlike a typical home, it is also reinforced to travel and endure. Its steeply pitched gable roofing can withstand the region’s high winds and hail. It is sheathed with three-fourths-inch plywood and is covered with a 24-gauge standing seam metal roof system. It also has an ice and water shield. Additionally, it features high-pressure laminated panels that protect the home from unfavorable climates and temperature fluctuations.
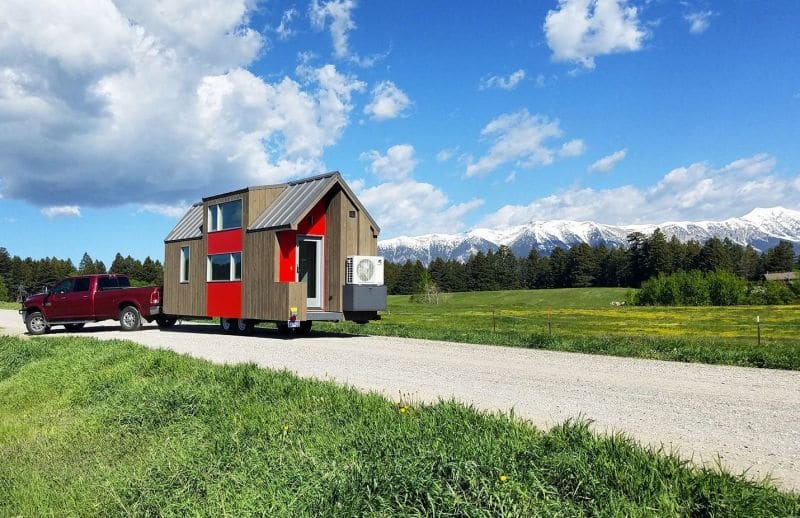
The tiny home’s interiors are custom designed according to the lifestyle preferences of its users. Its style is contemporary, with glass elements that allow a feeling of spaciousness. The home’s walls and ceilings come in a natural, birch plywood finish. Allocated spaces for cabinetry and on-demand storage allow dwellers to secure their prized possessions and everyday items while allowing extra indoor space for custom furniture, comfortable kitchen and bathroom areas, and a welcoming living room for family bonding and entertaining guests. The price of the Nomad starts in the range of $92K for a fully-finished project with a composting toilet. Upgrading to a flushing toilet will add approximately $5k to the overall cost. Clients are also advised to know more about their city’s local zoning ordinances to see if it allows non-permanent dwellings like tiny homes and other residential properties that are not set on a foundation.
Archimania
663 South Cooper, Memphis, TN 38104
Archimania introduces a unique continuum of artists, design professionals, and architects to deliver modern, innovative, and efficient spaces conceptualized from a creative and collaborative environment. Over its more than two decades of practice, it has earned an overwhelming list of awards from regional and national AIA organizations. These accolades document the firm’s timeless contributions to the cultural, education, healthcare, commercial, corporate, and residential sectors. Its role in the sustainable design movement is also highlighted by many of its LEED-accredited projects that passed U.S. Green Building Council’s (USGBC) most stringent standards. Among its most notable works is a tiny house that recently won AIA Tennessee’s Award of Excellence, the Nash residence.
The Nash Tiny House is set against a lovely Mississippi property that features a natural clearing dotted with pines and a vast, natural pond … perfect for a nice day of fishing. Aside from the typical living areas and home spaces, some of the most important aspects of the home are the large, custom loft, and its prominent, full-length porch. These two essentially dictate what the architecture was meant for: a welcoming weekend home that provides a comfortable place for the couple to stay when visiting their daughter in college, and a relaxing haven where they can enjoy the limitless beauty of its surrounding landscapes.
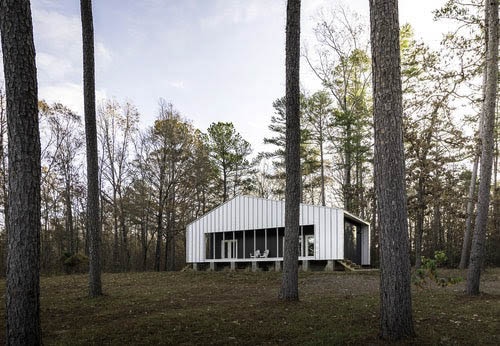
The firm’s facade imposes a noticeable simplicity: a long, white wall plane and low-sloped, continuous roofing. Its use of metal panels, pressure-tread wood siding, and concrete masonry, allows the home to withstand the region’s changing weather and, at the same time, exude a stylistic feel of modern, elegant, and minimalist architecture. Its straightforward design also allows the structure to stay low-maintenance, an ideal setting for the homeowners’ infrequent visiting schedules.
BOXhaus Design
14028 Flora Ave, Hobe Sound, FL 33455
Combining aesthetics with everyday functionality, BOXhaus Design creates living spaces that establish a graceful dialog between structure and landscape and, ultimately, emphasizing the importance of designing and building homes that cater to the most fundamental needs of a modern dweller. Driven by the German Bauhaus movement, Rick Gava, the firm’s principal architect, incorporates the craftsmanship of architecture with the demand for practicality and function.
The result is a portfolio of modern tiny homes and contemporary residences that are responsive to the evolving “technologies, materials, and social conditions.“ Some of these projects are derived from old and proven architectures, enhanced to cater to present-day lifestyles. The firm’s design and its approach to tiny home architecture can be observed in its most recent works. One of the firm’s most unforgettable tiny home models is Pandora.
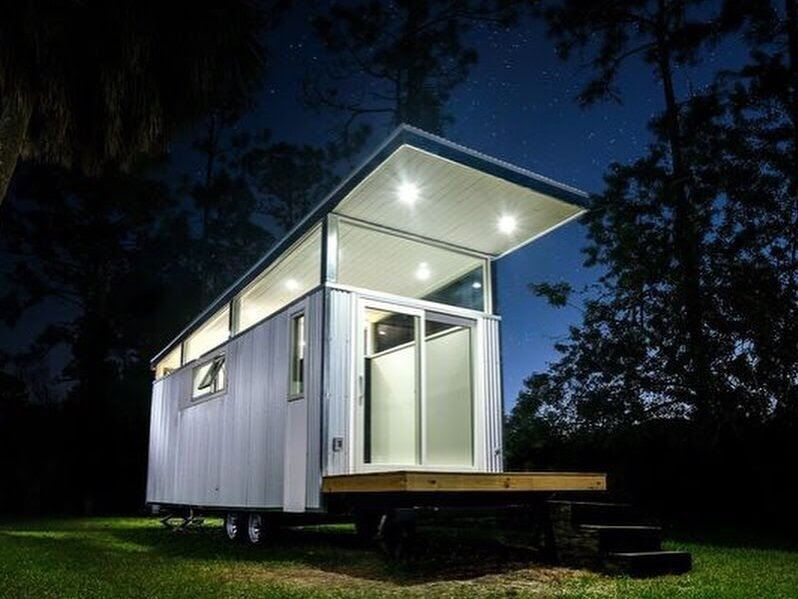 Pandora’s design draws inspiration from the simple, utilitarian elements of old Florida cracker houses, which rose in popularity during the 19th century, for its practical simplicity. Just like its old counterpart, this tiny home model features a wide porch and straightforward framing. Its glass-to-ceiling door serves the dual purpose of connecting the indoors to its vast outdoors and also letting in an abundance of daylight. Another familiar and clever architectural detail is its clerestory windows, designed to enhance ventilation in the interior as well all admit light.
Pandora’s design draws inspiration from the simple, utilitarian elements of old Florida cracker houses, which rose in popularity during the 19th century, for its practical simplicity. Just like its old counterpart, this tiny home model features a wide porch and straightforward framing. Its glass-to-ceiling door serves the dual purpose of connecting the indoors to its vast outdoors and also letting in an abundance of daylight. Another familiar and clever architectural detail is its clerestory windows, designed to enhance ventilation in the interior as well all admit light.
Broadhurst Architects
306 First Street Rockville, MD 20851
Established in 2001, Broadhurst Architects is known for its “well-developed, functional, appropriate, and comfortable” architectures that can be found across Maryland, Virginia, and Washington D.C. Jefferey Broadhurst, AIA, founded the company based on the simple yet vital concept of creating structures that are respectful of their surroundings. Its works for additions, renovations, and new construction designs embody this philosophy. Following the same perspective, the company has also designed notable spaces that have contributed to the industry’s growing tiny-house movement. One perfect example is The Crib.
The structural concept for The Crib came from the traditional American corn cribs, farm buildings used to store and dry corn. Faithful to its basic, distinctive form of slanted sidewalls, the home’s small yet expanded space accommodates an impressive interior. Unlike its traditional counterpart, this was also built to be enduring, sturdy, and adaptable to design provisions. The current structure presents a prototype of a prefabricated building that can be transported and assembled anywhere in the world. Its primary elements are from recycled and sustainable materials.
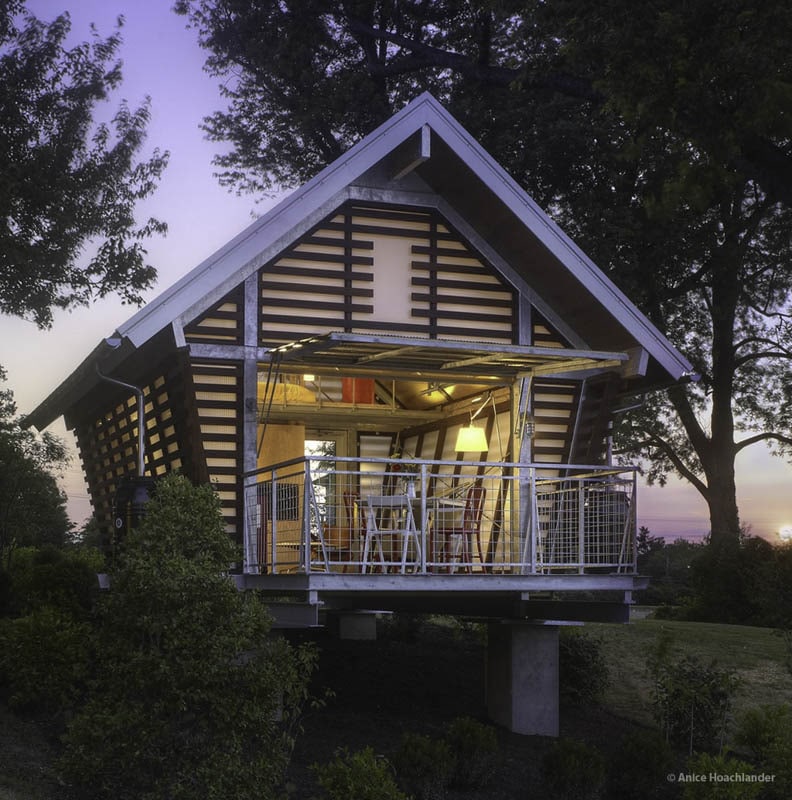
Following the concept of timber home framing and scaffolding systems, the house is secured by galvanized steel bents and exposed steel framing. Inside is a well fitted “office in a box.” On top is a loft bed that enjoys a grand view of the living area that features plenty of legroom, and a well-lit, open layout. Its translucent siding lets in a muted natural lighting. The home opens up through a clever storm/security door that doubles as a shade to an outdoor deck. The resulting work was featured on Tiny House Nation, was recognized by Architizer magazine, and won multiple AIA awards.
Campaigne Kestner Architects
131 Boston Street, Guilford, CT 06437
Campaigne Kestner Architects was established by the husband-and-wife team Russell Campaigne and Mary Jo Kestner. Both are members of the AIA and Campaigne is a LEED-accredited professional—an advantage that allows their firm to design sustainable, energy-efficient, and environmentally responsible commercial and residential projects. Its current portfolio showcases commendable works recognized with the HOBI Awards, Guilford Preservation Alliance Awards of Merit, as well as Fine Homebuilding HOUSES Reader’s Choice Award.
The firm first introduced its practice in tiny-home architecture by designing a tiny home that serves as a homey jump-off point to the great outdoors but also represents its experience in conceptualizing living spaces that follow the green building standards. The home highlights a butterfly roof designed to catch rainwater. It also features solar panels that enjoy an abundance of outdoor sunlight. To expand the home’s space is an outdoor platform that can serve as a place for socializing and dining. Its use of wooden elements allows the structure to visually blend in with its natural landscape.
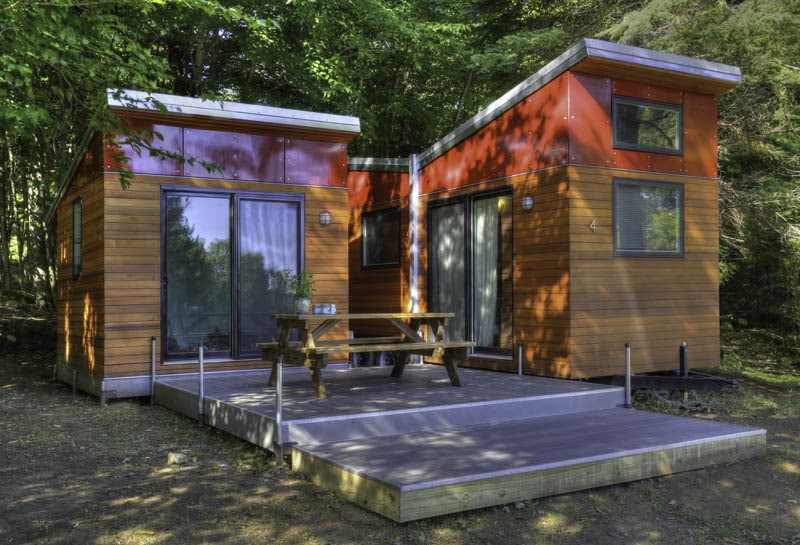
The incorporation of glass to the unit’s main entrance and large, square windows, provides generous indoor lighting during day time. Floor-to-ceiling curtains ensure privacy and warmth. Inside is a bed loft that can be accessed through a minimalist ladder. The couch in the living space doubles as storage. Across it are a cleverly concealed television and entertainment system, and fine wood cabinetry. The company’s team of architects focused on one ultimate goal: to design a house with minimal environmental impact and, at the same time, can cater to efficient and comfortable off-grid living.
Carlos Delgado Architect
217 Fourth St., Ashland, OR 97520
Carlos Delgado Architect’s “progressive yet practical” approach to architecture is characterized by its preferences of materials and methods that enhance durability and value of every project while promoting a smart economy of resources. Since founding his firm two decades ago, Carlos Delgado has embraced sustainability in every aspect of his designs. Delgado is a regular attendee and participant of a wide range of green design seminars, Solar and Net-Zero energy home tours, Passivhaus conferences, as well as Northwest Energy Star roundtables. Many of his works represent his ideas as a designer of environmentally responsible homes, especially when it comes to his tiny homes portfolio.
The Roca Residence project was one of the firm’s interesting and perhaps most challenging takes on tiny living. Although structurally restricted by its limited lot size and only 357-square-foot space with which to work, the firm successfully produced an architecture that features the full function of a regular-sized home. The home’s gray facade is contrasted with red trim and cedar shake accents. Its front porch with outdoor seating is set against large, massive windows and floor-to-ceiling glass doors. Set on a slope for flood elevation, the firm placed two entrances. Its upper-level deck extends the home’s space for dining, socialization, and entertaining guests.
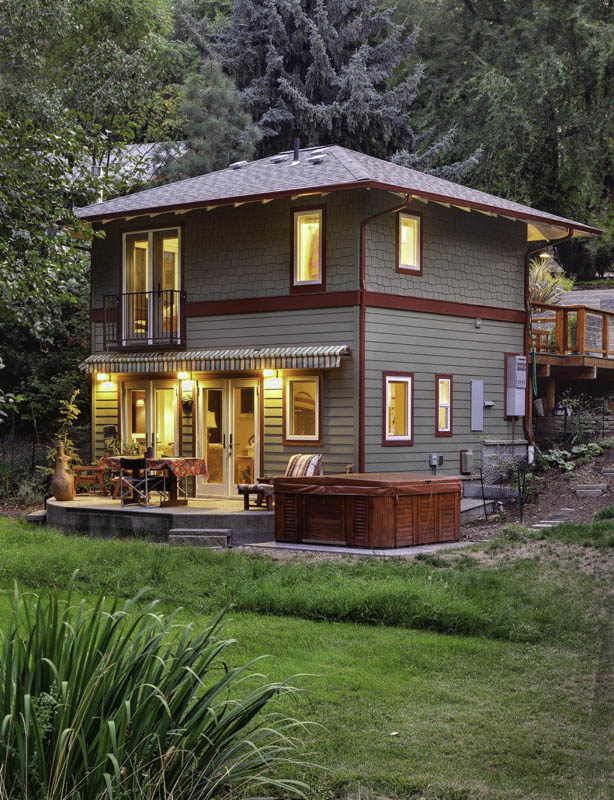
The resulting two-story home allowed a 664-square-foot overall space, a size enough for a single 30K BTU natural gas stove for heating, reinforced by ceiling fans. Its cooling needs are provided by a thermal heat sink in the form of an existing below-grade wall. Additionally, the choice of interior awning windows provides natural ventilation and access to daylight, as well as a 180-degree view of its rich landscape. The home is one of the most, if not the most, popular residences in its small-homes portfolio, with publications such as Tiny Homes Magazine, Small House Swoon, Tiny House, and Tiny House Talk, featuring the home’s sustainable, energy-efficient, and environmentally responsible design.
Carpenter Owl
611 West 11th St., Bloomington, IN 47404
Organic design and natural materials are at the heart of Carpenter Owl’s tiny-home building and design company. Daniel J. Weddle and his team of designers and builders have constantly contributed to the region’s tiny-home movement. Many of its works have been featured on HGTV, as well as in The Herald-Times, Tiny House Blog, and The New Atlas, among others. In 2018, the lifestyle magazine The Coolector featured one of its most ambitious projects, the Honey on the Rock.
The Honey on the Rock tiny home has a very interesting history and starts with a family heirloom whiskey still. Homeowners wanted to incorporate this sentimental element into their tiny home so the firm came up with an ambitious and thoughtful architecture to fulfill the request. The home was built around the portable distillery, which is concealed inside a copper-plated table that also secures a top, 4K wood stove. The still also inspired the home’s overall theme.
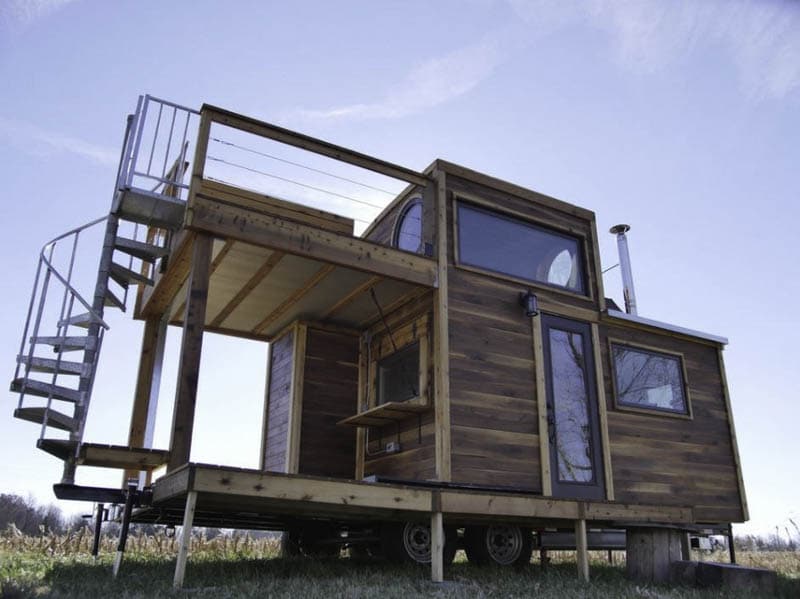
The home’s roof materials, rolled flat by a fork truck, were salvaged from two old buildings. Its noticeable wooden exterior is made of walnut siding and cedar trim. Hand-cut light fixtures, soldered copper plumbing and faucets, a hand-laid spiral mosaic floor in the shower area, and a vintage soaker tub enhance the home’s rustic vibes that celebrate old craftsmanship and timeless charm.
Despite being a tiny home with a length of 22 feet, a width of 8.5 feet, and a height of 13.5 feet, the home’s master bedroom fits a king-size bed, a functional kitchen with good counter space, a minibar, and living space. For outdoor quality time and to extend the space, the home also highlights a spiral staircase that leads to a second-level balcony.
Cole Architects
1008 W. Main St., Boise, ID 83702
Headquartered in Boise, Cole Architects focuses its efforts and experience on local and regional work for a wide spectrum of markets. Its 25 years of practice allowed it to enhance its skills in interior design, master planning, and architecture services. While many of its works involve commercial, sports, education, and the corporate sector, it has also completed specialty residential design projects, especially in the tiny-home design industry.
Completed in 2015, the firm’s Mouse House tiny home provides approximately 162 square feet of living space. Impressively, this portable residence, which can easily fit onto a trailer platform, houses a bedroom loft, a bathroom, kitchen, dining, and living room. The designers made sure that every space has a purpose so they took advantage of cavities and custom furniture layout to secure storage spaces. Permanence is also not a problem since this house can be positioned for a traditional foundation system.
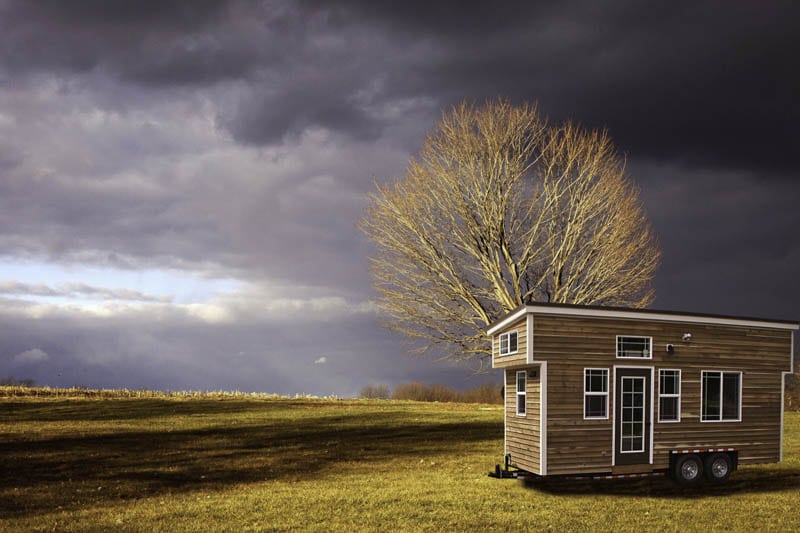
While the No. 1 purpose of tiny homes is to provide a minimalist, efficient lifestyle with little to no environmental footprint, it doesn’t mean that style and custom design are out of the picture. True to the advocacy that inspired it, this tiny home makes use of natural materials, dominantly light yet sturdy wooden elements for its interiors. Its exterior features white trim and stained wood siding that naturally blends in against its surrounding landscape. Daylight enters the home through glass windows and doors installed on every side of the home.
Cushman Design Group
100 Mountain Rd., PO Box 655, Stowe, VT 05672
Since its inception in 1988, Cushman Design Group has focused on establishing its relationship with people and organizations that share the same advocacies. The firm focuses on work that highlights craftsmanship, comfort, and energy efficiency. The result is a multi-award-winning portfolio recognized by Stowe Reporter, Bowlers Journal International, and Design New England, among many others. Other publications have also continually featured many of the firm’s residential and commercial designs. One of the highlights of its portfolio is a work that introduced it to the tiny-home movement.
As part of the firm’s first step to joining the “living-small” movement across the United States, it helped design a tiny house on wheels that caught the attention of Design New England, which featured it in the November-December 2014 issue.
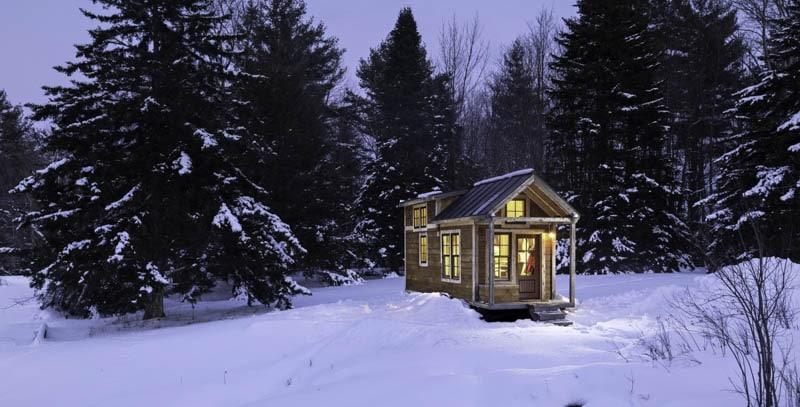
The home’s exterior is dominated by a locally-sourced cedar siding with untreated silver trim—an aesthetic decision that produces a charming silver-gray hue once aged. Aside from adding character to the movable home, custom windows and Marvin windows freely let in natural daylight while providing a generous view of its surrounding landscape—making the home a perfect haven when exploring the great outdoors.
Inside is a sleeping loft posing as the master bedroom, which can be accessed through a movable ladder. A folding table, mounted on the wall, doubles as a dining space and a work desk. Aside from its full bathroom with a composting toilet and a standing shower, the home also houses a functional food preparation space, with a sink and a three-burner stove. An oven, mini-fridge, and custom cabinetry complete the kitchen area. In the living room, the firm positioned a built-in couch with storage space underneath.
Design Partners Inc.
1580 Makaloa St. Suite 1100, Honolulu, HI 96814
Design Partners Inc. provides a comprehensive list of services that covers the entire design process: planning, design, and construction administration. As a one-stop professional that has been in the industry since 1979, it has developed a design practice that emphasizes profound respect for culture, environment, and community. Under the leadership of Vernon Inoshita, AIA, LEED, AP, the firm has completed transformative and impactful projects that have changed the lives of the communities it serves. One example is its role in designing one of the region’s first tiny-home villages.
In 2019, the firm extended its ongoing outreach program to partner with Home Aid Hawaii and complete the first ten tiny homes in Kalaeloa. Aside from the project’s contribution to a sustainable community that embodies the region’s advocacy for green design, it is also a trailblazing project with a huge social impact. These homes will provide permanent living spaces for chronically homeless military veterans who have been living in the streets of Oahu for years.
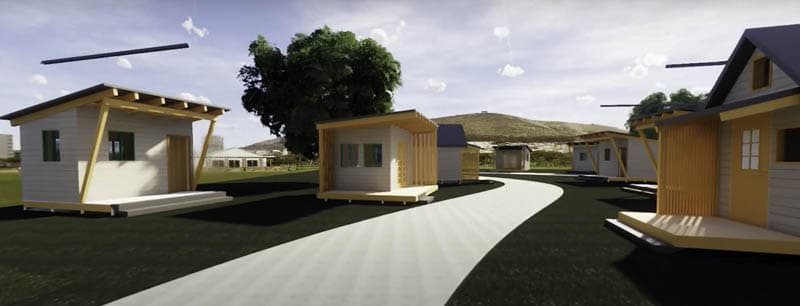 The success of this project will lead to a more optimistic future in turning to tiny homes for low-impact, efficient, and affordable housing opportunities for those in need. The partnership is hoping to accommodate more than 30 100-square-foot living spaces in the future. Since the materials are locally-sourced and rely on natural sources like wood, the homes are ideal for Hawaii’s climate. A small deck will allow an extended space for relaxation and engagement. Inside are the fundamental areas that will support a comfortable and practical lifestyle. Its surrounding landscape is a flat grassland that has access to power, water, and sewer infrastructure.
The success of this project will lead to a more optimistic future in turning to tiny homes for low-impact, efficient, and affordable housing opportunities for those in need. The partnership is hoping to accommodate more than 30 100-square-foot living spaces in the future. Since the materials are locally-sourced and rely on natural sources like wood, the homes are ideal for Hawaii’s climate. A small deck will allow an extended space for relaxation and engagement. Inside are the fundamental areas that will support a comfortable and practical lifestyle. Its surrounding landscape is a flat grassland that has access to power, water, and sewer infrastructure.
EsteAm Architecture
340 N Milward, Jackson, WY 83001
Rachel Ravitz leads EsteAm Architecture’s residential and commercial architecture and design services. Many of Ravitz’s works focus on new construction, remodels, and additions. As a member of the AIA and as a LEED-accredited professional, her designs introduce a balance between technical proficiency and aesthetic appeal. This design philosophy has guided her practice over the years. One example of her project that reflects this dual concept is the Mini Guest Pavilion tiny-home design.
The Mini Guest Pavilion is a proposed tiny house design that emphasizes the smart use of square footage in every part of the home. The firm focused its attention to the home’s garage. The design team eliminated the area’s non-critical square footage by adding a carport that can be folded down from a roof. This solution and form reinvention also maximized the home’s solar gain by taking advantage of the residence’s northeastern location.
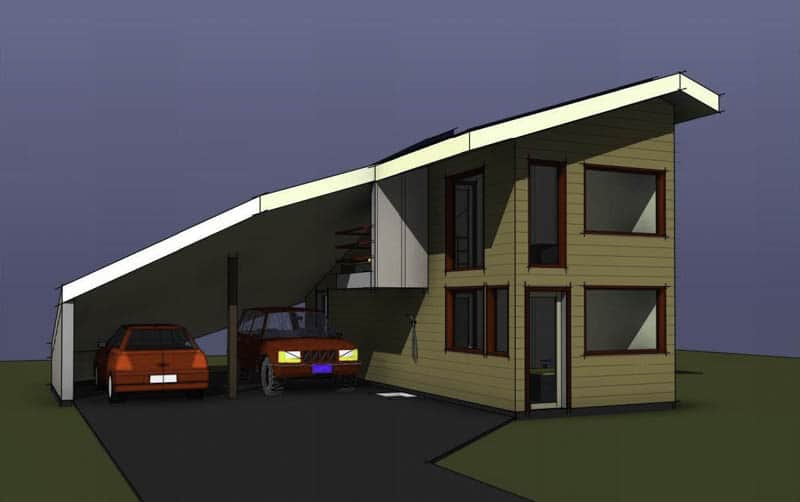 The two-story tiny home is dominated by massive glass windows and floor-to-ceiling glass walls traverse the first and second levels. This choice of material opens up the adjacent living room to an unobstructed view of the outdoors and a generous source of daylight. Its open-floor layout allows an uninterrupted traffic flow around the house, especially when moving around the kitchen area. An island counter doubles as a dining table and a food preparation space. A wide staircase, with a concealed storage and extra space underneath, leads to the home’s second level where the master bedroom is located.
The two-story tiny home is dominated by massive glass windows and floor-to-ceiling glass walls traverse the first and second levels. This choice of material opens up the adjacent living room to an unobstructed view of the outdoors and a generous source of daylight. Its open-floor layout allows an uninterrupted traffic flow around the house, especially when moving around the kitchen area. An island counter doubles as a dining table and a food preparation space. A wide staircase, with a concealed storage and extra space underneath, leads to the home’s second level where the master bedroom is located.
Finkle + Williams Architecture
7007 College Blvd. Suite #415, Overland Park, KS 66211
Planning, architecture, and interior design projects make up a large percentage of the firm’s portfolio. However, its goal as an architectural firm goes beyond statistics and productivity and rather focuses on the vision of helping people transform their ideas into extraordinary projects. As part of this philosophy, the firm contributes to an active community that advocates for sustainable design, socially relevant buildings, and transformative architecture. This is evident in the designs that it produces, many of which provide much-needed help for low-income communities. One example is its VET tiny-home entry.
To spread awareness for the growing issues of homelessness among veterans, the firm joined the 2018 Veterans Community Project Tiny House on Wheels Design Competition. This competition also showcased the firm’s expertise in designing sustainable living spaces. The firm’s entry, aptly named VET for Versatile Efficient Transport, was designed to serve as a home for a transitioning veteran. Just as how its potential homeowner transitions to a new way of life, the home’s fundamental function revolves around the process of transformation.
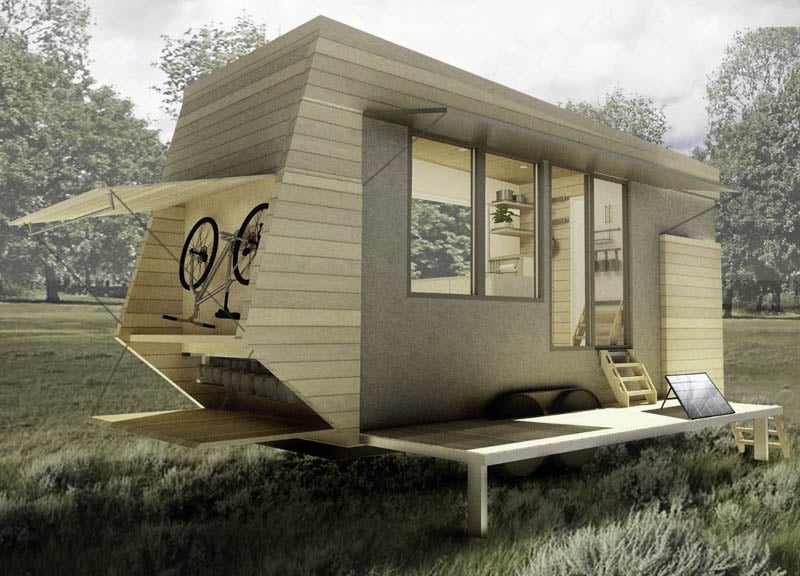 The home has a flexible, adaptable structure with transformable spaces to suit multiple, simultaneous, and everyday functions. Wood was the primary material used for the home’s interiors, exterior walls, and siding. This material choice comes with a great advantage, especially when it comes to shaping and framing a highly adaptive building. The interior’s multi-purpose nestled boxes for storage, the painted plywood interior walls, and the tongue & groove wood ceiling, platforms, counters, built-in couch, and desks, are all precisely cut, measured, and fitted onto a fully functional home. Tall, glass windows bring in the views of the outdoors. Outside is a concealed, slanted wall storage that could fit a regular-sized bicycle. Its outdoor deck connects the home to its surrounding landscapes. The overall tiny-home design won the top spot in the corporate design category.
The home has a flexible, adaptable structure with transformable spaces to suit multiple, simultaneous, and everyday functions. Wood was the primary material used for the home’s interiors, exterior walls, and siding. This material choice comes with a great advantage, especially when it comes to shaping and framing a highly adaptive building. The interior’s multi-purpose nestled boxes for storage, the painted plywood interior walls, and the tongue & groove wood ceiling, platforms, counters, built-in couch, and desks, are all precisely cut, measured, and fitted onto a fully functional home. Tall, glass windows bring in the views of the outdoors. Outside is a concealed, slanted wall storage that could fit a regular-sized bicycle. Its outdoor deck connects the home to its surrounding landscapes. The overall tiny-home design won the top spot in the corporate design category.
Foshee Architecture
21 S Court St., Montgomery, AL 36104
Foshee Architecture Founder John H. Foshee carries with him three generations of experience in the architecture, construction, and development industries. To date, the firm’s self-developed projects are valued at more than $40 million. Many of these works are design, development, and construction services, especially for the multifamily market. One specialty project was for a design commission to conceptualize an apartment complex that features three tiny-home units.
The Adam Avenue Flats are charming tiny houses with interesting design elements that invoke the memories of French Creole architectures usually found in many American historic neighborhoods. One defining feature is the second level’s New Orlean’s style balcony. Its choice of French windows and custom two-panel, half-lite doors add more character to the homes. Its exteriors are clad in cement board siding, a material usually chosen for its fireproof properties and endurance.
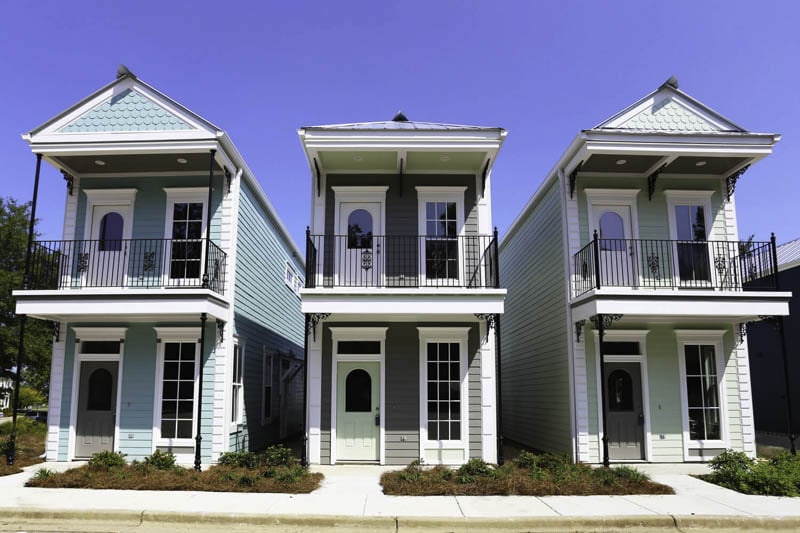
To establish uniqueness and aesthetic individuality, each home used a variety of distinct yet relevant palette combinations. The home’s overall design was also a response to the large houses that surround the property. The choice of hardwood flooring for its interior is consistent with the style inspiration of its exterior. Each of the homes has stainless steel appliances, hard surface countertops, and custom cabinetry installed to support modern, everyday living.
Foundry Architects
2701 N Charles St. Suite #100, Baltimore, MD 21218
Using Foundry Architects’s own words, the firm’s rich portfolio of architecture and designs has produced “well-functioning, environmentally, and financially sustainable structures and places.” Matthew Compton, a member of the AIA and a LEED-accredited professional, combines his background in design and his expertise in conceptualizing green spaces for the commercial, institutional, educational, and residential sectors. Relevant advocacies have also inspired Compton to take part in the nation’s rising tiny-home movement. One example of its effort to contribute to sustainable, efficient, and tiny-living practices is a tiny home located in Washington, D.C.
The Minim House is one of the firm’s contributions to the growing need for smart, thoughtfully designed homes with sustainability and efficiency at their core. The prototype tiny-house design gave the firm an opportunity to bring life to an underused property and transform it into a residential space with the lowest possible footprint. Upon completion, this project immediately gained the attention of the industry and won the AIA D.C. Merit Award and the AIA Baltimore Residential Award.
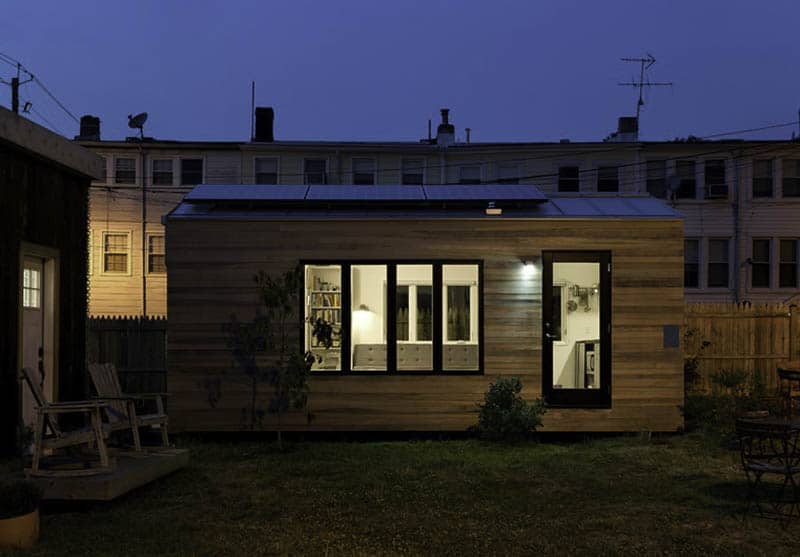
Twenty-two feet long and eleven feet wide, every part of the interior was carefully designed and fitted to take advantage of every available space for everyday function and generous storage. (Two adults can live comfortably in this meticulously designed box home.) To do that, the firm deployed creativity and ingenuity to produce movable items and furniture including a custom hydraulic table and a roll-away bed. This flexibility allows unlimited configuration despite the area’s limitations. Aside from its impressive large kitchen and food preparation space, the presence of full glass windows across the room eliminates the feeling of being in a closed space and opens up the home for free access to natural light. Stained wood siding and steel trim add personality to the home’s clean facade.
Hobbs Architects
159 W. Salisbury St., PO Box 1457, Pittsboro, NC 27312
Since Hobbs Architects’ founding in 2005, the firm has established its goal of providing architectural spaces that not only shape a community’s landscape but also enhance the lives of the people who inhabit it. Principal architect Taylor Hobbs III, a member of the AIA and a LEED-Accredited professional, has completed a long list of projects for the region’s local communities and public organizations. One of Hobbs’s most recent accomplishments is for the UNC Center of Excellence in Community Mental Health.
For the company, this tiny home village project at Penny Lane represents a fundamental aspect that defines and drives its architectural practice. Out of this design commission, the firm was able to create a huge impact on the community and environment. It was tasked to design a series of tiny homes, an outdoor pavilion that follows the standards set by the client, and a community house. The entire development was completed in 2018.

The tiny homes came in three concepts, each of which is equipped with the full amenities of a regular home. A fully equipped kitchen, bathroom with a roll-in shower or tub option, a bedroom that can support a queen or double bed, closet, and outdoor living spaces. A solar panel system is also installed on its roof for an alternative energy source. Designed and built as a prototype, the success of this project will determine its direction in helping build similar tiny-home villages across North Carolina and even across other regions of the United States.
I-KANDA Architects
50 Terminal St., Building 2, Unit #429, Charlestown, MA 02129
Recently listed among Architizer’s The A+ List of 137 Architecture and Design Firms to Watch in 2020, I-KANDA Architects is one of the country’s emerging leaders in sustainable architecture and design. Its work for the residential and commercial sectors speaks of its creativity, innovation, and a nod to green design methodologies. More interestingly, it is one of the biggest firms that advocates for small living by designing tiny-home projects that embody its vision of sustainability and social responsibility.
The Cabin on a Rock, for instance, is a multi-award-winning tiny-home project that earned the AIA Honor Award, given by the Boston Society of Architects. The home was also featured in Dwell, Inhabitat, Architect Magazine, Azure, Curbed, and Journal of AIA. These publications highlighted how the firm took advantage of the region’s rugged topography to produce a magnificent residential space perched on an outcropping, nestled in the White Mountains. The choice of placing the cabin on the rock itself rather than around it is consistent with its vision of creating a home that has the least amount of environmental impact. It is also specifically oriented to afford spectacular views of several prominent peaks with minimal clearing of trees.
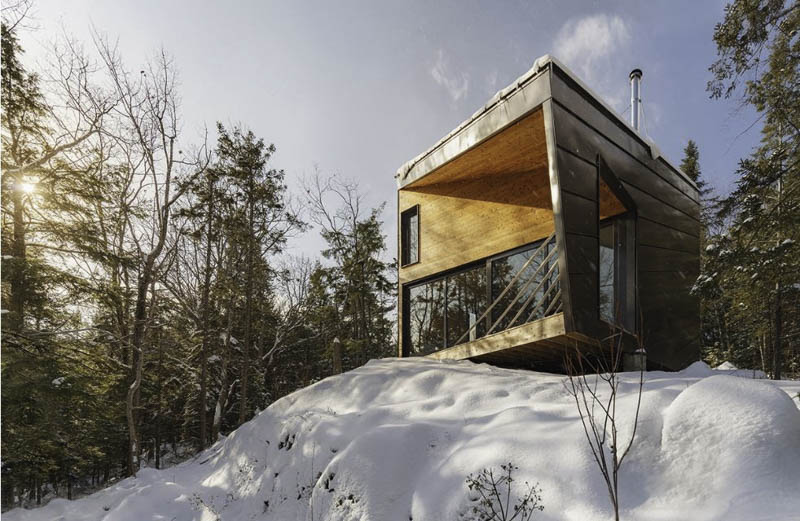
The firm’s principal, Isamu Kanda, conceptualized the tiny cabin as a weekend haven for a couple. Eventually, the design grew to accommodate a family of four. Despite its physical limitations in size and the challenge of accommodating a growing family in one tiny home, the firm made sure that the construction process aligns with the architect’s vision for environmental responsibility while answering to the functional and spatial demands of its users.
in situ studio
704 North Person St., Raleigh, NC 27604
In situ studio represents a decade-old boutique, design-based practice that focuses on modern and sustainable architectures. Intentionally small, the firm is known for its collaborative design process and time-intensive approach to design. Principal Architect Matthew Henning Griffith, a member of the AIA and a recipient of the AIA School Medal and Kamphoefner Fellowship Award, is an expert in urban design. His background has allowed him to hone a multidisciplinary and multi-faceted approach to designing places, especially in the urban context.
Griffith founded the company after working with some of the country’s renowned architectural firms. With his impressive background in the industry, he has created a promising firm that continues to catch the attention of the design community. In recent years, many of the firm’s commercial and residential projects have been recognized with multiple AIA awards. Its architecture design for Yamato Philbeck Residence won the Honor Award from AIA Triangle Chapter. Other home design projects such as the Kimbal Residence, Ocotea renovation work, as well as commercial design project Jubala Coffee, also won the organization’s 2020 Merit Award.
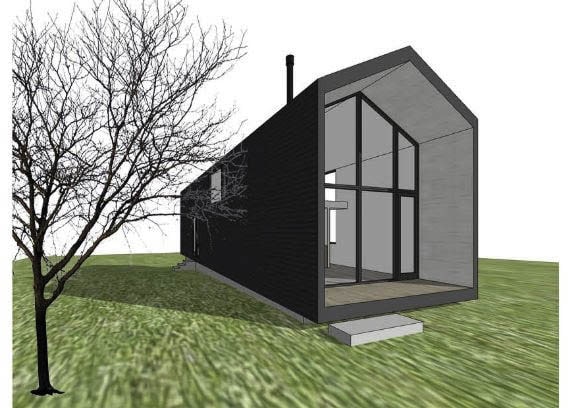 A long list of modern and sustainable architectures can be found in the firm’s extensive portfolio. As part of its advocacy to promote and participate in the industry’s green design movement, it also designs small footprint homes. One example, which is currently in development, is its Luna Lodge project. The firm is commissioned to design six, modern tiny homes that will be set in North Carolina’s Highlands.
A long list of modern and sustainable architectures can be found in the firm’s extensive portfolio. As part of its advocacy to promote and participate in the industry’s green design movement, it also designs small footprint homes. One example, which is currently in development, is its Luna Lodge project. The firm is commissioned to design six, modern tiny homes that will be set in North Carolina’s Highlands.
Johnsen Schmaling Architects
1699 North Astor St., Milwaukee, WI 53202
As a nationally recognized firm, Johnsen Schmaling Architects has constantly stunned the industry with a long list of award-winning, high-end commercial and residential spaces that represent the firm’s “unique synthesis of conceptual rigor, technical know-how, and unsurpassed attention to detail.”
Since Principal Architects Brian Johnsen and Sebastian Schmaling established the firm, it has earned constant attention from leading institutions, including the AIA regional and national chapters, as well as from the Chicago Athenaeum.
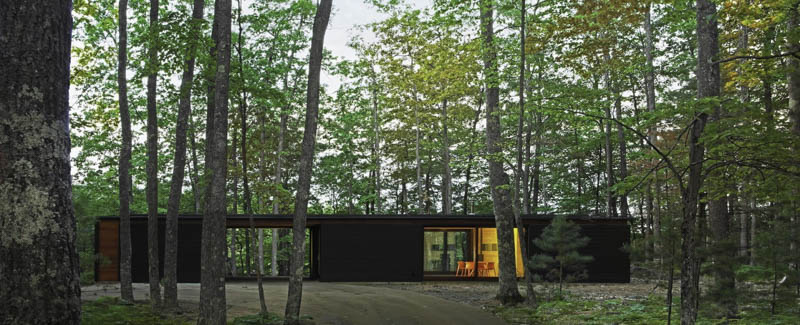
Prints such as Build Magazine, Dwell, and Architect Magazine have recognized the firm with multiple architectures and design awards for years. As an architect and advocate of sustainable residential architecture, it delivered its take on tiny-home living through its design of the Linear Cabin, a notable work that has been immortalized in a renowned collection of the best architectures in the world.
The Linear Cabin was featured in Manel Gutiérrez Couto’s book series “150 Best Tiny Houses,” which was published in 2016. The cabin is a small, modest family retreat nestled in a densely wooded plateau in Wisconsin’s northwest region. The contemporary structure sports wood as its most significant element, with a discreet palette that allows it to be one with its surrounding landscape. The architects conceptualized a simple yet precisely detailed design that made use of regionally sourced materials.
Landon Bone Baker Architects
1625 W Carroll Ave., Chicago, IL 60612
Since its inception in 1987, Landon Bone Baker Architects (LBBA) has been recognized for its community-based approach to architecture. As part of their advocacy to deliver architectures that benefits under-resourced populations, the firm collaborates with developers, non-profit organizations, and local builders on neighborhood planning and affordable housing. The results are spaces that are celebrated for their sustainable, inventive, and transformative role in enhancing lives and revitalizing communities.
In recent years, the firm won several awards for its role in community building. Its work for the IFF Access Housing, for instance, won the AIA/HUD Secretary’s Housing and Community Design Award for Housing Accessibility. Over the years, similar projects have completed the firm’s comprehensive portfolio of residential spaces, community centers, affordable, and senior housing designs.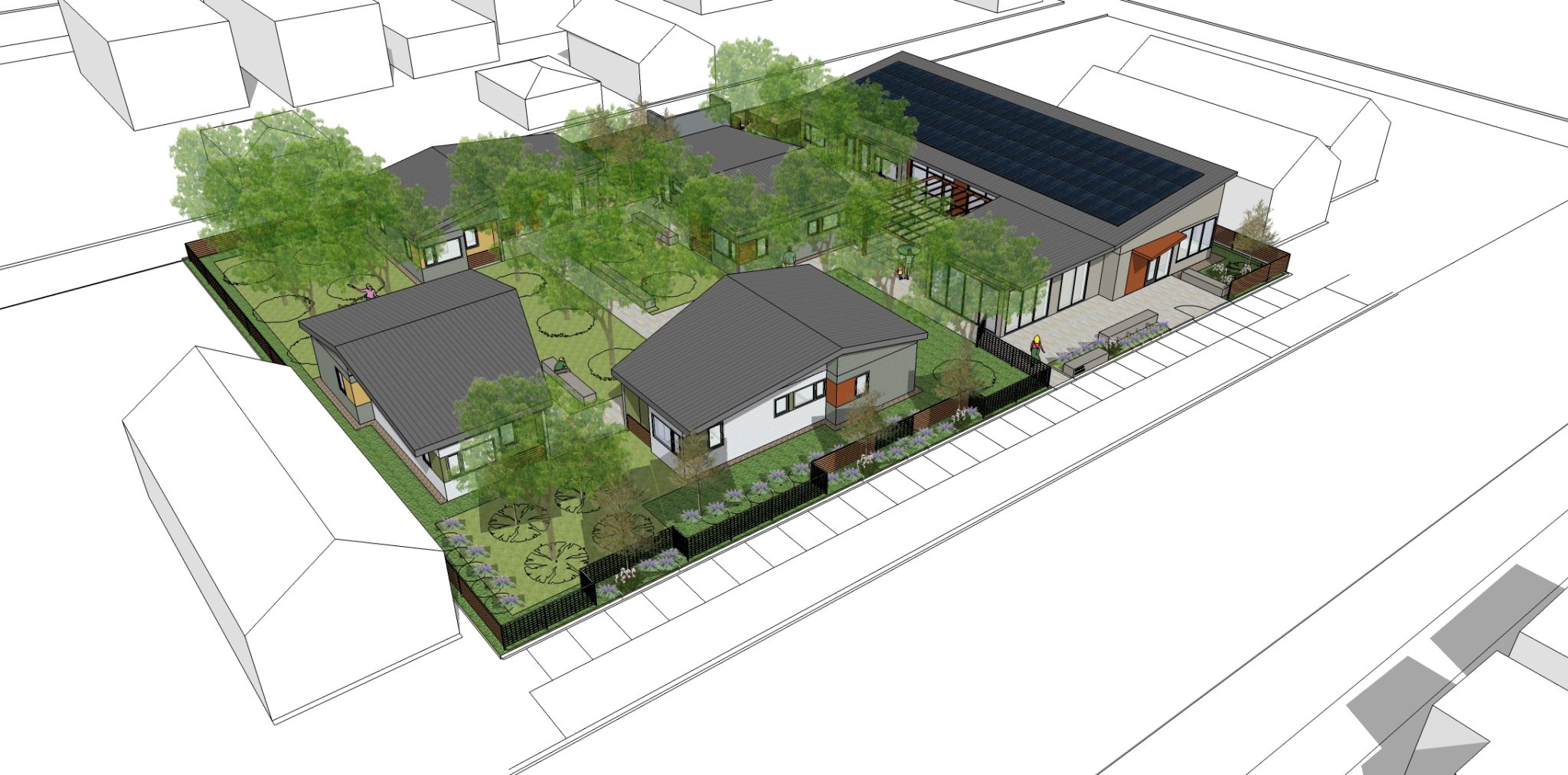
One project that showcases the firm’s commitment to socially aware developments is the West Englewood Tiny Homes design. Commissioned by La Casa Norte, the firm designed a residential village of ten tiny houses, intending to achieve net-zero energy buildings. The development will sit on six lots of vacant property and will provide housing for students and
interns who are experiencing homelessness. Aside from the residential spaces, it will also include a common building that will serve as a support services hub for the residents and the surrounding neighborhood.
LivLab Studios
420 Haines Ave. NW, Albuquerque, NM 87102
Specializing in tiny homes and small-footprint living, LivLab Studios offers more than just designing and building green, energy-efficient spaces suitable for off-grid living. It also offers tiny-home tours, presentations of tiny systems and, most importantly, consultation and conversations about the significance of sustainability and its impact on communities.
One example of its work is a tiny-home design is the Bird House. This tiny house measures 190 square feet and is built on a trailer. The home is enclosed by 2’x3’ metal cladding walls. Inside, two loft areas can be used for the master bedroom or even additional indoor seating. Its lower floor features a living space, a fully-equipped kitchen and bath, and indoor seating for dining and entertainment. Its neutral palette against contrasting wood furniture and interior details exudes a sense of warmth and hospitality. It also makes the room look wider, despite its spatial restrictions.
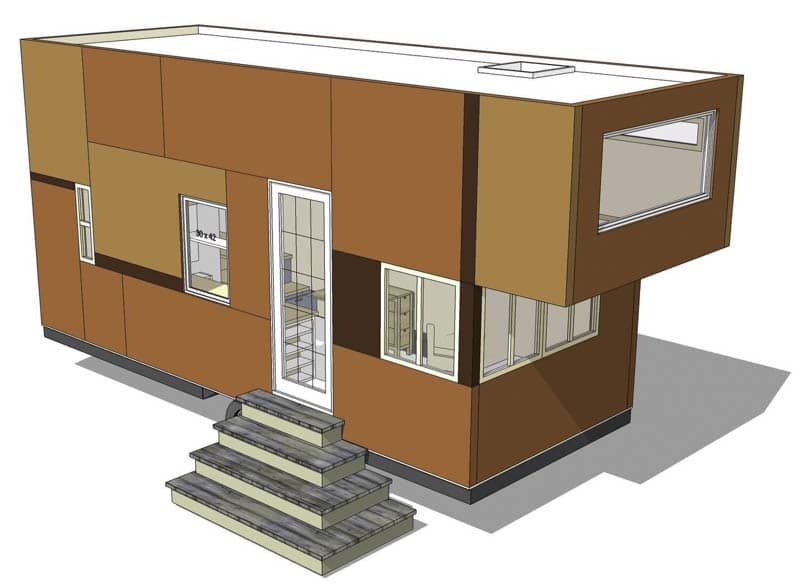 The home’s insulation relies on a layer of exterior foam board that leaves enough space from the frame’s metal cladding to create an air gap. This enhances the home’s temperature-maintaining capacity, especially since the home is designed to travel and face different types of weather conditions year-round. The entire mobile home can be pulled by a regular-sized truck.
The home’s insulation relies on a layer of exterior foam board that leaves enough space from the frame’s metal cladding to create an air gap. This enhances the home’s temperature-maintaining capacity, especially since the home is designed to travel and face different types of weather conditions year-round. The entire mobile home can be pulled by a regular-sized truck.
Luckett & Farley
737 South 3rd St., Louisville, KY 40202
Luckett & Farley is one of the oldest architectural firms in the country with a long history that dates back to 1853. Over the years, the firm has produced many enduring industrial, educational, government, corporate, commercial, and civic architectures. Most importantly, it has developed lifelong relationships with different organizations to cater to the evolving needs for sustainable, innovative, and socially responsible designs. One of its most recent partnerships is set to change and transform lives.
In a collaboration with Veteran’s Club, the firm designed Camp Restoration in Louisville Kentucky. The project is a tiny-home village that will serve as a transitional community for homeless veterans. The firm was commissioned to conceptualize 25 tiny homes with their primary structures fashioned out of upcycled shipping containers. The entire development will introduce a fresher, five-acre venue that aims to provide a healthy, sustainable, and welcoming housing facility to those who need it the most.
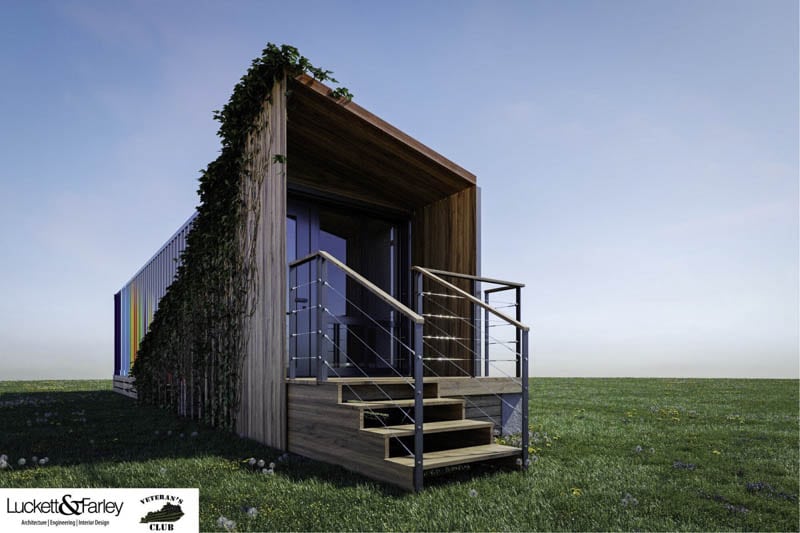 Each tiny home will provide a comfortable and high-quality living space just like a regular house. Despite the spatial restrictions, a combined kitchen and dining area can fit into each unit. There’s also plenty of legroom for a couch and an entertainment area where television is mounted on the adjacent wall. Its neutral palette and the use of wood for its ceiling and flooring make the indoor feel lighter and spacious. Outside is a tiny porch that leads to a staircase with a railing for safety. These homes will surround a community space where occupants can socialize or enjoy a good afternoon stroll.
Each tiny home will provide a comfortable and high-quality living space just like a regular house. Despite the spatial restrictions, a combined kitchen and dining area can fit into each unit. There’s also plenty of legroom for a couch and an entertainment area where television is mounted on the adjacent wall. Its neutral palette and the use of wood for its ceiling and flooring make the indoor feel lighter and spacious. Outside is a tiny porch that leads to a staircase with a railing for safety. These homes will surround a community space where occupants can socialize or enjoy a good afternoon stroll.
New Hampshire Tiny House Company LLC
6 Underhill Rd., Meriden, New Hampshire 03770
New Hampshire Tiny House Company LLC is a family-owned and operated business that specializes in custom tiny-home building and design. Whether it is for a home on wheels or one set on a foundation, the firm offers a comprehensive list of services that cover the design, architecture, interior finishes, and full construction of small-footprint residential spaces.
The firm understands that going tiny can be challenging, especially to people who are newly transitioning to small home living. The solution is offering a new home that is built according to the same quality and standards of a regular house and, at the same time, providing an opportunity for a more cost-effective everyday life. The firm’s tiny-home designs and units are fully customizable, with floor plans and layouts that respond to how its inhabitants prioritize their spaces.
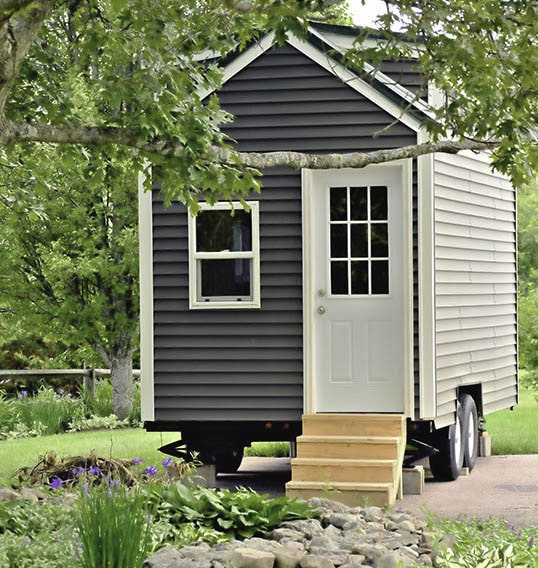
Its portfolio showcases mobile and built homes that make use of natural, cost-effective, yet enduring materials. The firm also makes sure that while sustainability and efficiency should be its top priority, every unit should also represent the uniqueness and individuality of its homeowners. It has a long list of choices for its exterior siding and trims, be it wood siding, timber, or vinyl. Different roofing options to complement the overall style of the home are also available.
Michael Fitzhugh Architect-PLC
Traverse City, MI 49684
Custom commercial and residential architecture and design projects make up a majority of Michael Fitzhugh Architect’s portfolio. Michael Fitzhugh founded his own practice and design studio in 2004. Since then, his firm has produced multiple works for the residential, commercial, corporate office, and healthcare sectors. These projects are not only known for their efficient, cost-effective, and high-performing designs, but also for their nod to sustainability and green architecture.
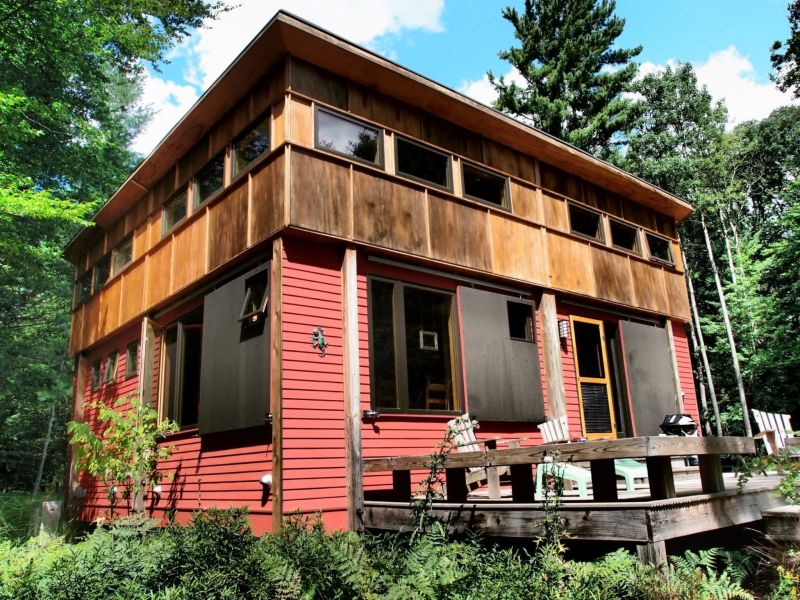
The firm’s diversity of experience and service offerings, as well as Fitzhugh’s use of design and technology, allowed the company to take on bigger challenges that eventually caught the attention of the design community. Green Building and Design Magazine, Home & Cottage, and The Builder’s Journal documented and featured the firm’s and its principal’s soaring success as an architect and a professional. As an architect and designer with experience in small-footprint architecture, one of the firm’s designs has been featured in various publications, including the journal Tiny Homes, The book Tiny Homes, Simple Shelter by Lloyd Kahn, and the weekly newspaper Northern Express.
The Prefab Cottage is a modern and modular tiny home built around a pre-fabricated structure. The 14’x14’ square module can easily be assembled not just in one but multiple combinations, based on its surrounding environment. For this featured project, this particular module took five hours of assembly. Commended for its clever way to achieve an energy-efficient space, the home’s flooring, walls, and roofing are made of structural insulated panels. Overall, the tiny home is a simple-to-construct haven that creates minimal disturbance to the environment while providing a cozy and comfortable abode. Another more recent work is the ROOST, a pre-fab cottage designed to simplify the construction process and allow homeowners to freely create and customize their homes. This type of modular home system can be stacked and configured, depending on the client’s layout and spatial priorities. These spaces come in with a 100%, fully-completed exterior. Its interior is designed to readily accommodate custom finishes. Like the firm’s other models, this design follows LEED standards and adheres to the industry’s sustainable practices.
RDM Architecture
7244 Washington, Kansas City, MO 64114
RDM Architecture’s more than four decades of services highlight its significant contribution to the region’s commercial and residential sectors. Home Design Magazine, Kansas City Home & Gardens, and Kansas City Magazine have featured many of the firm’s notable projects. Founder Rick McDermott is a member of the AIA and has served as AIA Kansas City Chapter’s President for three years. Under his leadership, he expanded his practice to evolve and answer to the growing needs for innovative and sustainable design solutions. This vision encouraged the firm to join the tiny-home movement. Today, principal architects Matthew Lero and Mike Schumacher lead the firm’s practice while McDermott stayed involved as a mentor and member of the team.
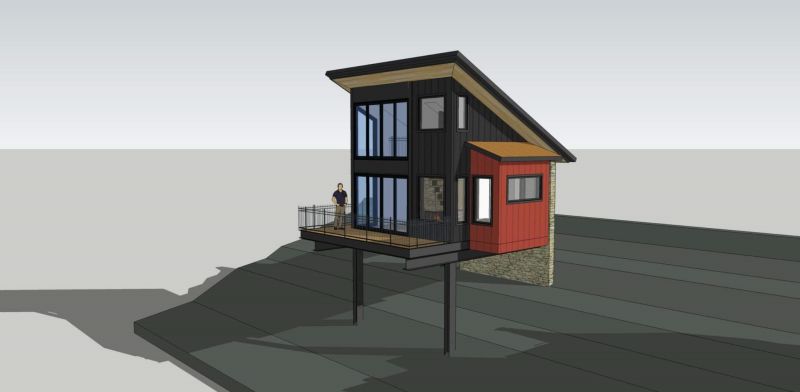
The company works on all scales of projects and this includes designing residences with minimum footprints. Cobblepot Cottages, for instance, is a design series in its tiny-home portfolio. It was designed by Lero and he also served as its project manager. The client is a huge Batman fan and even owns a bat-themed 45ft catamaran, aptly named “Batamaran.” Naturally, he wanted his tiny home to carry the same theme. He initially planned on one unit but when the firm showed him the two options, he was so impressed that he decided to move forward with both designs. The units, named “Bane” and “Penguin,” are both set on similarly designed structures of solid concrete and steel platforms. This structural detail elevates the homes up in the trees and responds to the challenge of a steep site. Each unit covers 400 square feet, all of which are designed to emphasize the picturesque scenery offered by the surrounding landscape.
While both units also share the same contemporary style and choice of materials, their interiors and floor plans are different. They also offer two different experiences. Their major differences revolve around how the designers prioritized the spaces. For instance, the Penguin features a bedroom and a bed cantilevered out with windows on three sides. There’s a sliding patio door that leads to a large deck. Its second level highlights a loft seating area for socializing and engagement. Bane, on the other hand, occupies the second floor’s loft area for its bedroom, and an added balcony. The bath and shower experience for this unit is as close to outdoor bathing as you can get, and the upper deck space expands the space and allows great views. Both projects are currently in progress. Upon completion, these units will serve as vacation rentals with access to a lake. Their floor-to-ceiling full glass windows will allow an uninterrupted view of the vast body of water and the thick woodland that surrounds them.
Revelations Architects/Builders Corp.
1301 DuBay Ave., Stevens Point, WI 54482
Modern, contemporary, and innovative residential spaces make up a large percentage of Revelations Architects’ portfolio. Many of its AIA-recognized design prototypes and built homes have helped homeowners across the country build their own space that fits their budget and lifestyle demands while enjoying what sustainability and tiny living can offer. One of the projects that guided its future direction is the E.D.G.E.
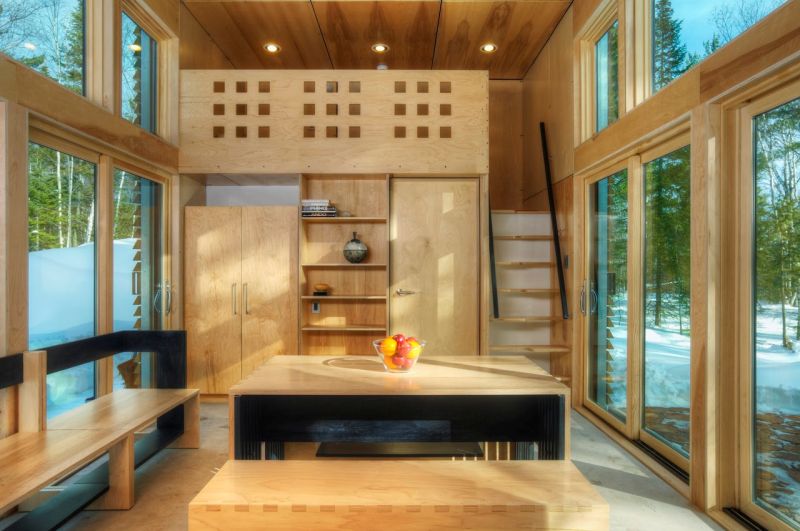
Image courtesy of Dan Hoffman
As one of the firm’s most unforgettable designs for tiny living, the E.D.G.E was created to evolve and adapt to the needs of its owners. According to principal architect, William Yudchitz, E.D.G.E. is an experimental building for a greener environment. The prefabricated tiny home is a sustainable, small-footprint residential space that has been featured in several tiny-home online magazines, including the Tiny House Blog and Tiny House Town, among others. The home only measures 340 square feet, but it accommodates amenities that can be found in a regular home. The home’s entire interior is constructed with a 19-millimeter Baltic Birch CNC’d plywood. Its open floor plan allows two loft spaces, a generously sized kitchen, bedroom, and living room.
Like many well-built and thoughtfully designed homes of the same space, the E.D.G.E. is all about transformation. Its dining table, for instance, can be easily converted into a bed. The home is set on a thick, green, landscape, and homeowners can enjoy the view through the home’s floor-to-ceiling glass windows. One technical innovation can also be seen on its exterior: it can be shut and opened, through a “sliding-door-like” siding, for privacy and security. When unoccupied, its energy-efficient features are further activated, especially within its northern climate as the sliding doors have two inches of foam built into them. A small geothermal unit heats and cools the room. Additionally, its signature butterfly roof not only harvests rainwater but also delivers it into two tanks right above the mechanical room. This harvested rain can then be used for garden irrigation.
Rockhill and Associates
1546 E350 Rd., Lecompton, KS 66050
Since its founding in 1977, Rockhill and Associates has evolved to take on projects with varying degrees of value, size, and scale. Led by Principal Architect Dan Rockhill and supported by Associate Architect David Sain, the company has completed small design projects to large developments in the Kansas region and beyond. These works are not only recognized for their design excellence but for their influence in driving the industry’s green architecture movement. Multiple USGBC recognition and LEED-accredited works can be found in its extensive portfolio. The firm also has experience in designing small footprint and energy-efficient homes.
In recent years, the firm was tasked to present a proposal for a low-cost and low-maintenance tiny-home design. This design was supposed to serve as a prototype for a planned mass production of tiny houses that will answer the demand for modern and comfortable spaces for Kansas City’s homeless community. While the project was never funded, this design highlighted the firm’s ability to deliver a modern, transformative, and community-focused tiny-home architecture.
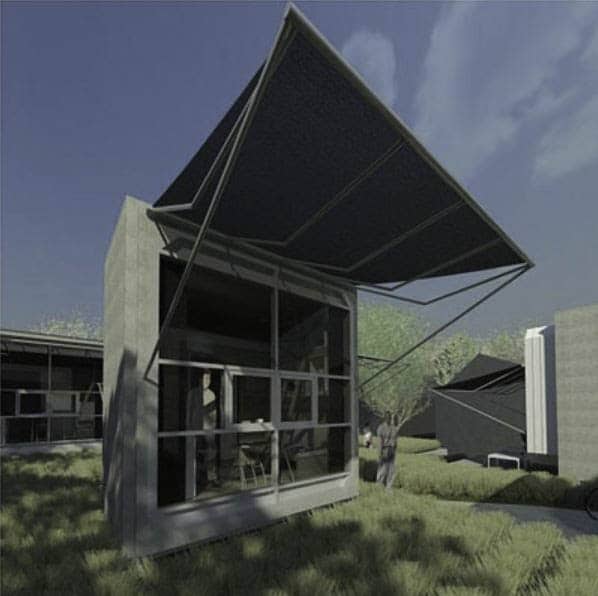 The firm’s proposed design is a small yet fully-equipped and functional residential unit. As a low-cost alternative, the firm made use of a square storm culvert made of concrete to shape and frame the structure. Facing south is a floor-to-ceiling wall filled with glass to let in natural daylight and allow the space to visually expand to the outdoors. A small door and a small window will be placed on the other side to provide a natural cooling system through cross ventilation. One of the most interesting features of this tiny-home design is its remote-controlled awning. This would allow occupants to easily and promptly adjust and control the awning based on weather conditions.
The firm’s proposed design is a small yet fully-equipped and functional residential unit. As a low-cost alternative, the firm made use of a square storm culvert made of concrete to shape and frame the structure. Facing south is a floor-to-ceiling wall filled with glass to let in natural daylight and allow the space to visually expand to the outdoors. A small door and a small window will be placed on the other side to provide a natural cooling system through cross ventilation. One of the most interesting features of this tiny-home design is its remote-controlled awning. This would allow occupants to easily and promptly adjust and control the awning based on weather conditions.
Rocky Mountain Tiny Houses
777 Sawmill Rd., Durango, CO 81301
As a design-build company that specializes in small-footprint homes, Rocky Mountain Tiny Houses emphasizes designs that are “clean, uncomplicated, functional” and, most importantly, minimal. The firm’s rich portfolio of tiny houses embodies these principles, as seen in how the firm carefully chooses the materials and building methods to achieve the goals of functionality, as well as to create a structure that defines individuality and transforms the lives of its homeowners.
Greg Parham, the firm’s manager and lead designer, believes in the philosophy of simplicity, especially when it comes to his approach to design. This perspective can be seen in how Parham takes on every tiny-home design commission, especially for clients who just joined the tiny-living movement. The firm makes sure the materials and other necessary elements remain environmentally conscious and enduring, without compromising the quality and comfort of the residential space.
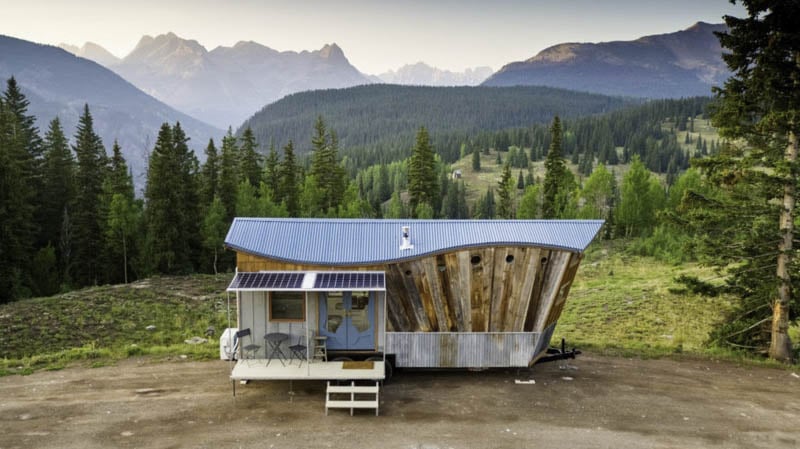 Among the firm’s tiny-home projects, one thing is noticeable: its use of “healthy materials,” primarily wood for its flooring, decking, and sheathing. These materials, which are responsibly sourced locally, include reclaimed and salvaged wood that were given new lives. The homes’ interiors are also made of solid wood and hardwoods, from pine, fir, oak, and hickory. Its choice of insulation materials is the lightweight yet rigid expanded polystyrene foam insulation (EPS), because of its non-toxic quality. Non-toxic color palettes, either colored or clear coats, add character to every design and have no hazardous chemicals or VOCs.
Among the firm’s tiny-home projects, one thing is noticeable: its use of “healthy materials,” primarily wood for its flooring, decking, and sheathing. These materials, which are responsibly sourced locally, include reclaimed and salvaged wood that were given new lives. The homes’ interiors are also made of solid wood and hardwoods, from pine, fir, oak, and hickory. Its choice of insulation materials is the lightweight yet rigid expanded polystyrene foam insulation (EPS), because of its non-toxic quality. Non-toxic color palettes, either colored or clear coats, add character to every design and have no hazardous chemicals or VOCs.
SALA Architects, Inc.
326 E. Hennepin Ave. Suite #200, Minneapolis, MN 55414
SALA’s design philosophy gravitates toward its goals of contributing to the planet’s sustainable future and highlighting the role of architecture to enhance the lives of people and communities. These motivations have driven the firm to collaborate with project owners in creating unique residential spaces that meet the firm’s vision of green design solutions and the client’s dream of living a more sustainable, environmentally responsible way of life.
Dale Mulfinger, a founding partner of the firm and an AIA Fellow, has authored a stellar collection of published works that continue to redefine cabin architecture. His works include The Cabin and The Architecture of Edwin Lundie. Mulfinger has also written more than 100 articles for the industry’s leading regional and national magazines. His research-based approach in cabin architecture and design earned him the title “Cabinologist.” As a practicing architect, he received an Architect of Distinction award from AIA-MN and Midwest Home Magazine. As a cabinologist, one project that represents his expertise is a tiny cabin located in the middle of the wilderness—a true haven for those who want to explore the great outdoors and experience a truly natural weekend getaway.
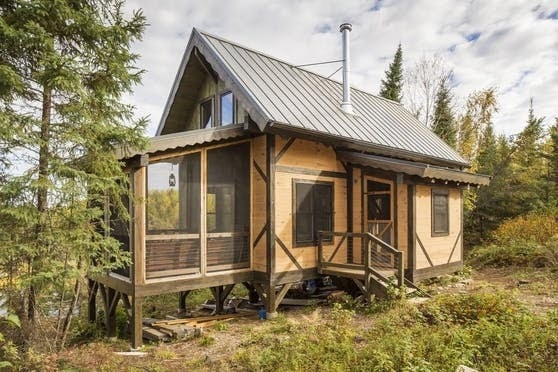
This rustic 600-square-foot off-grid tiny house was completed in 2014. The home features a wood stove for heating and relies on hand-pumped water from a well. Instead of using electric-powered lighting, it uses a lantern as its light source during nighttime. Mulfinger designed the tiny cabin to comfortably accommodate a family of five while making sure that it makes the most out of the spatial and budgetary requirements of the project.
Selser Schaefer Architects
2002 East 6th St., Tulsa, Oklahoma 74104
Selser Schaefer Architects believes that great design means more than just conceptualizing spaces ready for construction. It should be more about “how people experience it, interact with it, and connect with each other because of it.” Its multi-award-winning architecture and construction portfolio, constantly recognized by the region’s leading institutions such as the AIA Eastern Oklahoma, Associated General Contractors of Oklahoma (AGC), and the Associated Builders and Contractors (ABC) Oklahoma Chapter, embodies the firm’s ideas. One particular project relevant to the tiny-house movement also represents the firm’s unique philosophy.
The firm was commissioned to design a concept for a tiny-home community located on the shores of Grand Lake. One of the main requirements of the project is to produce a prototype that can easily be shaped and reshaped, depending on the site. This architecture was particularly “crafted around an intimate, human scale,” with an attempt to introduce new methods in producing designs with a nod to sustainability and minimal living.
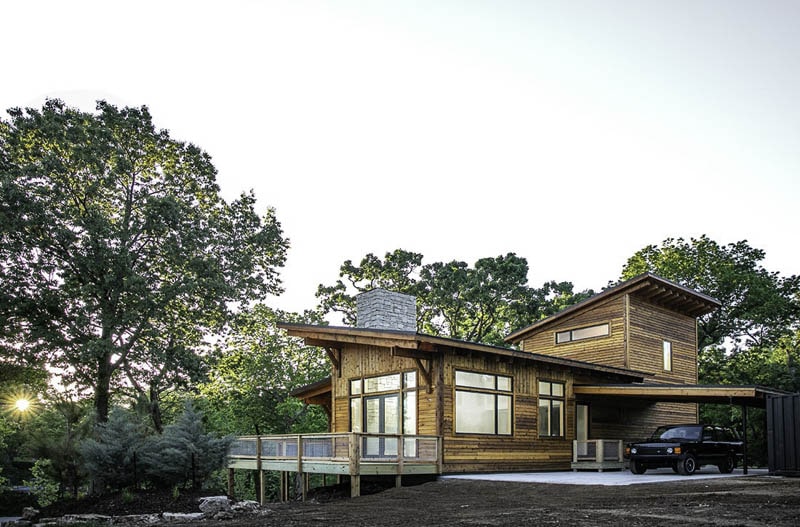
The overall project involves ten to 12 tiny homes that will be designed and built around a communal recreation space, to encourage engagement and social interaction. The client also wants to emphasize the importance of the landscape and how the homes’ designs and the overall site layout should take advantage of its natural environment. Most importantly, the homes’ interiors feature smart home technologies and high-end finishes so this unique, recreational getaway location can still cater to the modern needs of living.
Sol Haus Design
PO Box 384, Ojai, CA 93024
Sol Haus Design is a boutique design firm that specializes in sustainable and energy-efficient spaces. Founded and led by Vina Lustado, the company has focused on buildings that promote comfortable and environmentally responsible living, ensuring a positive impact on the environment.
One of the firm’s completed works is Lustado’s personal project, her own tiny home. The home embodies Lustado’s design philosophy that focuses on simplicity, sustainability, and minimal living. The home, featuring 140 square feet of living space, is self-sufficient and can live off-grid. Despite its spatial limitations, living tiny feels more like an upgrade than a downgrade. Aside from its modern luxuries such as a fully functioning kitchen and a modern bathroom, the home has a charming gas fireplace and operable skylights.
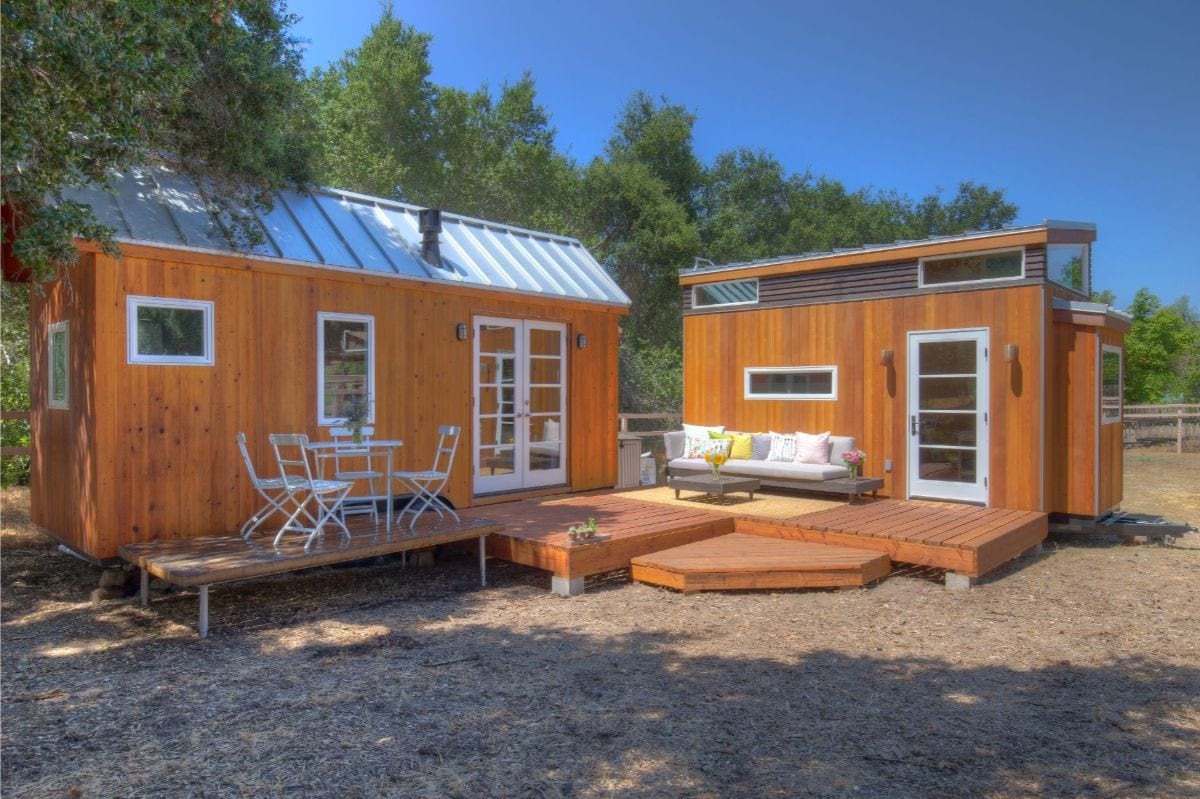
Its custom-designed furniture can be transformed and double or even triple in function, thanks to its adaptive and multipurpose design that enhances livability and comfort. Different storage is smartly fitted around the home’s additional spaces. Its interiors and exteriors are dominated by wood as its primary material, a nod to using locally sourced materials and blending in with its natural landscape. Outside is a spacious deck that accommodates outdoor seating, as well as an elevated platform for outdoor dining.
Sparano + Mooney Architecture
57 West 2100 South, Salt Lake City, UT 84115
Passive designs, LEED-accredited architectures, and modern, sustainable design solutions represent a significant part of Sparano + Mooney Architecture’s design practice. Since its founding over two decades ago, it has delivered projects that have been consistently recognized by the AIA and the USGBC. John Sparano, FAIA and Anne Mooney, AIA, NCARB, LEED AP, lead the firm’s march as active supporters of the green design movement.
As part of the firm’s goal to promote innovation and sustainability through its architectural practice, it submitted a conceptual project of a tiny-house proposal for the Amber Road Trekking Cabins Architecture Competition. The program, organized by Bee Breeders and supported by Latvia Nature Conservation Agency, aimed to produce the best cabin designs that will serve as a temporary residential respite for the destination’s travelers and trekkers. The winning entry will contribute to a grand plan of opening the site to boost Latvia’s flourishing tourism industry.
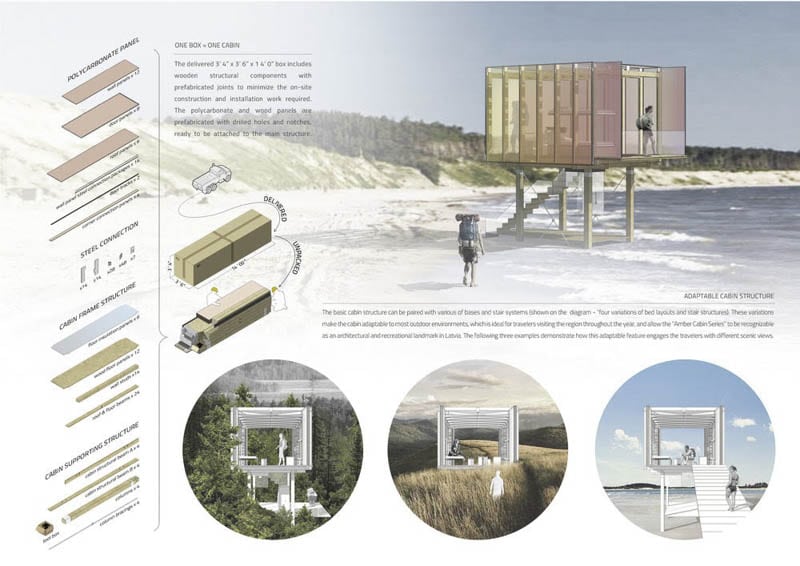 The firm’s entries are made up of tiny houses designed to comfortably accommodate four occupants and provide basic needs during their temporary stay. These tiny homes use an amber-tinted polycarbonate façade and implement other technical characteristics that allow them to take advantage of the location’s abundant sunlight and wind patterns. Additionally, these units are pre-fabricated, allowing easy on-site installation and reducing labor and negative environmental impact since no heavy-duty construction is required.
The firm’s entries are made up of tiny houses designed to comfortably accommodate four occupants and provide basic needs during their temporary stay. These tiny homes use an amber-tinted polycarbonate façade and implement other technical characteristics that allow them to take advantage of the location’s abundant sunlight and wind patterns. Additionally, these units are pre-fabricated, allowing easy on-site installation and reducing labor and negative environmental impact since no heavy-duty construction is required.
Specht Architects
5306 Middle Fiskville Rd. Austin TX 78751
Named among the Top 100 architectural firms by New York Magazine, Specht Architects introduces elegant, timeless, and modern architectures that are not only created to cater to the lifestyle and design preferences of the people that inhabit them, but are also designed to interact with their unique environments. Founded by Principal Architect Scott Specht, AIA, the firm has delivered countless commercial, institutional, and residential design and management projects for more than 25 years. One of its most interesting works is a design project that redefines tiny living.
Dubbed as the zeroHouse, this tiny house highlights living small while still enjoying the modern amenities and perks of high-end living. The home features a full kitchen and bath, but its most outstanding elements are found in how it is designed and built. What makes this tiny home unique is its ability to remain low maintenance and independently operate off-grid, without relying on external sources of energy. This is possible through its self-sufficient, power-generating design. It can also collect and store rainwater, and process its own waste.
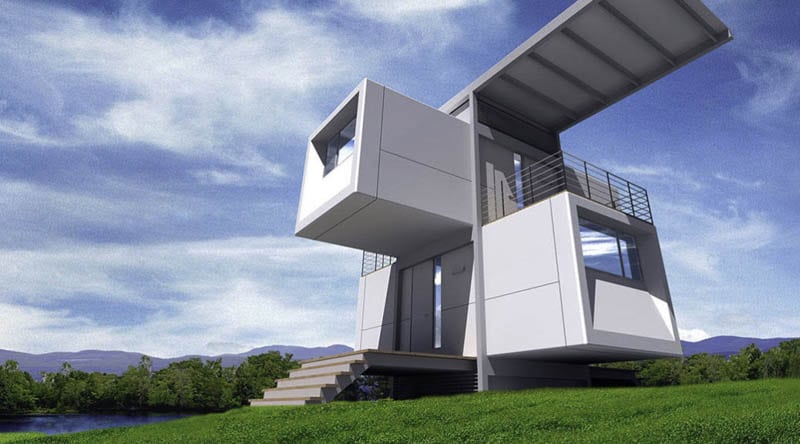 The home is prefabricated, making it easy to be transported and assembled on site—an advantage that coincides with its goal of being an alternative living space especially in remote geographies and ecologically sensitive sites. These units provide comfortable, private, and efficient housing for individuals assigned to mining sites, construction sites, and even for areas in need of humanitarian operations. The project won the Architizer A+ Award and was also recognized by the Texas Society of Architects.
The home is prefabricated, making it easy to be transported and assembled on site—an advantage that coincides with its goal of being an alternative living space especially in remote geographies and ecologically sensitive sites. These units provide comfortable, private, and efficient housing for individuals assigned to mining sites, construction sites, and even for areas in need of humanitarian operations. The project won the Architizer A+ Award and was also recognized by the Texas Society of Architects.
The Gaines Group, PLC
1430 Rolkin Ct. Suite #302, Luxor Commercial Park, Charlottesville, VA 22911
Since its inception more than 30 years ago, The Gaines Group has focused on designs that create a better future for its users and bring lasting positive impacts on communities. One of its commitments is to introduce green design alternatives to modern homeowners, especially those who share the same vision. This advocacy has been well recognized in the past, earning the firm several green design awards, including Virginia Sustainable Green Building Network’s Best Green Residential Renovation, the 2014 USGBC Best Small Architects, and Best Green Designers awards. The firm also earned the Virginia Governor’s Environmental Excellence Award. Today, the firm continues its drive for sustainability, partnering with builders to produce sustainable and environmentally responsible projects.
Born from a vision of promoting energy-efficient and affordable housing options, the company is run from two offices: the Charlottesville office led by Raymond Gaines and Roger Bryant; and the Harrisonburg office led by Charles Hendricks, the latter of which partnered with Beck Builders to complete the second-ever tiny house in Harrisonburg. The result is a 450-square-foot residential structure that accommodates one bedroom, a spacious bathroom, a concealed laundry room, a fully-equipped kitchen, and a loft area that can serve as a sleeping quarter, office, or additional storage space.
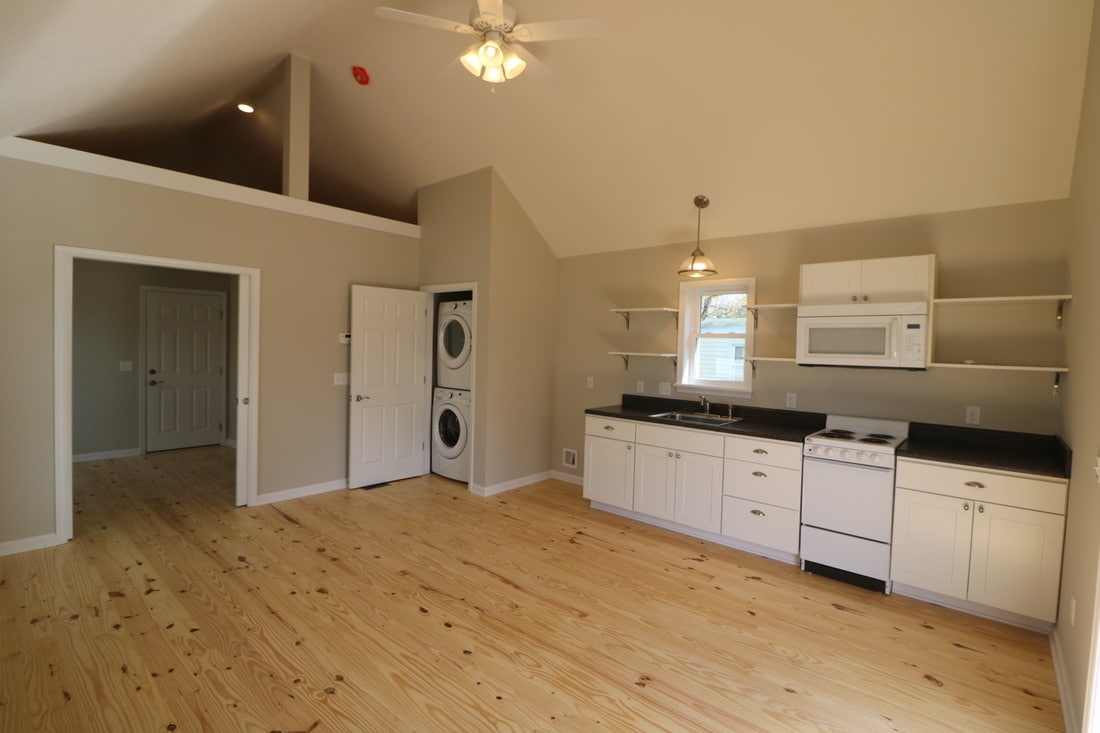 The loft is accessible through a ladder, a creative solution that eliminates space wastage. Outside is a spacious front porch where homeowners can relax and enjoy company with friends. It’s also wide enough to accommodate an outdoor seating area. From the home’s exterior siding, its walls, and charming flooring, the builders used wood and natural materials to be consistent with its primary vision of providing an example of eco-friendly, small-footprint housing to the local community.
The loft is accessible through a ladder, a creative solution that eliminates space wastage. Outside is a spacious front porch where homeowners can relax and enjoy company with friends. It’s also wide enough to accommodate an outdoor seating area. From the home’s exterior siding, its walls, and charming flooring, the builders used wood and natural materials to be consistent with its primary vision of providing an example of eco-friendly, small-footprint housing to the local community.
Tiny Homes of Maine
Houlton, Maine 04730
When Corrine Watson founded Tiny Homes of Maine, she envisioned an alternative lifestyle that would allow more freedom to live without worrying about the financial burden of a mortgage. Watson found a cost-effective, sustainable, and efficient solution in designing and building tiny homes. Her motivations and experience are now shared by thousands of people across the United States, and her company has helped many homeowners transition to tiny living.
Since 2017, the company has been offering custom, design-build tiny-home services to Maine’s aspiring homeowners. Using the latest design technology, it offers a 3D virtual walkthrough for people who want to envision their future homes. This process also gives project owners a chance to get a feel of what it’s like to be inside a small footprint residence before making the big decision of paring down and going tiny.
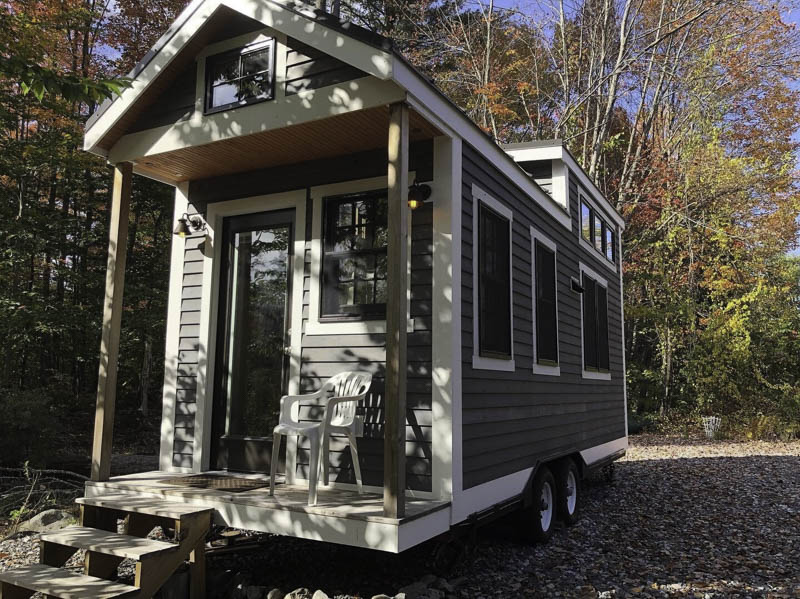 These homes on wheels are more than just typical mobile homes. They are built with style and carry the same quality and endurance of a regular home. Aside from tiny residential structures, the firm also works on mobile office spaces, retail spaces, custom art studios, vacation homes, and other custom-designed and custom-built structures that fit the definition of sustainable, energy-efficient, and environmentally conscious buildings.
These homes on wheels are more than just typical mobile homes. They are built with style and carry the same quality and endurance of a regular home. Aside from tiny residential structures, the firm also works on mobile office spaces, retail spaces, custom art studios, vacation homes, and other custom-designed and custom-built structures that fit the definition of sustainable, energy-efficient, and environmentally conscious buildings.
Tomecek Studio Architecture
3222 Tejon St. Studio C, Denver, CO 80211
AIA National Young Architect award-winning Principal Brad Tomecek leads the Tomecek Studio Architecture’s design practice. Under his leadership, the firm has focused on a vision that delivers architectures that enhance and elevate its clients’ quality of life. Residential and public structures make up its highly commended portfolio, with projects featured in Luxe Magazine, Architect Colorado Magazine, Modern in Denver, and Architizer, to name a few. Among its works is a tiny-home project that represents the firm’s ability to deliver sustainable architecture while answering to the demands of modern living.
The Mt. Sanitas tiny home is a 450-square-foot residential space that was designed for a minimalist, efficient, modern, and elegant lifestyle. To stay true to its sustainability goal, the house is equipped with a photovoltaic panel system installed on its roof. Its vision for minimalism and efficiency is realized through its creative use of space, multi-purpose furniture, and innovative storage solutions.
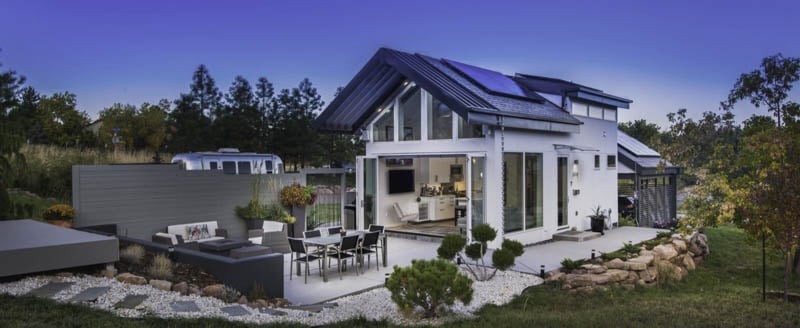 Being a tiny home doesn’t mean letting go of some of the modern, high-quality aspects of a regular house—in fact, this residential space is complete with luxuries such as a fully equipped kitchen, a modern bath, office space, and a detached carport. A sleeping loft set on a mezzanine-level space receives an abundance of daylight and a spectacular view of the night sky through its skylight and a full glass window. A spiral steel staircase, designed to take up a minimal portion of the layout, connects the two levels.
Being a tiny home doesn’t mean letting go of some of the modern, high-quality aspects of a regular house—in fact, this residential space is complete with luxuries such as a fully equipped kitchen, a modern bath, office space, and a detached carport. A sleeping loft set on a mezzanine-level space receives an abundance of daylight and a spectacular view of the night sky through its skylight and a full glass window. A spiral steel staircase, designed to take up a minimal portion of the layout, connects the two levels.
Wheeler Kearns Architects
343 South Dearborn St. Suite #200, Chicago, IL 60604
Established in 1987, Wheeler Kearns Architects is committed to a collaborative design practice that has delivered spaces meant to enhance and enrich the lives of people. Its wide array of projects has always focused on creating a “lasting and powerful impact” to the communities it serves. Its architectural contributions are well documented by publications such as the Architectural Record Magazine, The Architect’s Newspaper, PRISM, and Chicago Magazine, among others. Additionally, the firm is also an advocate for quality and affordable housing and it uses its expertise in architecture to make a difference. Its Tiny Town design proposal embodies this dedication—and this capability to design tiny homes and related architectures that follow the same sustainability standards makes the company highly qualified for this list.
The firm joined the AIA Chicago’s 2015 Tiny Homes Competition to exhibit its ability to deliver sustainable and efficient tiny-home designs, especially for the underserved communities in the region. Among more than 250 submissions, its “Tiny Town” speculative design proposal won Second Place. Beyond the prize and recognition, the program aims to provide an alternative housing solution that can empower and help Chicago’s homeless young adults transition to a better way of life. The firm’s tiny-house village proposal is composed of 12 affordable tiny houses that only cost $60K each to produce. The homes are also low maintenance, given its size and efficient designs. The design’s simple yet high-quality characteristics make it easy to be replicated for other communities in need of the same facilities.
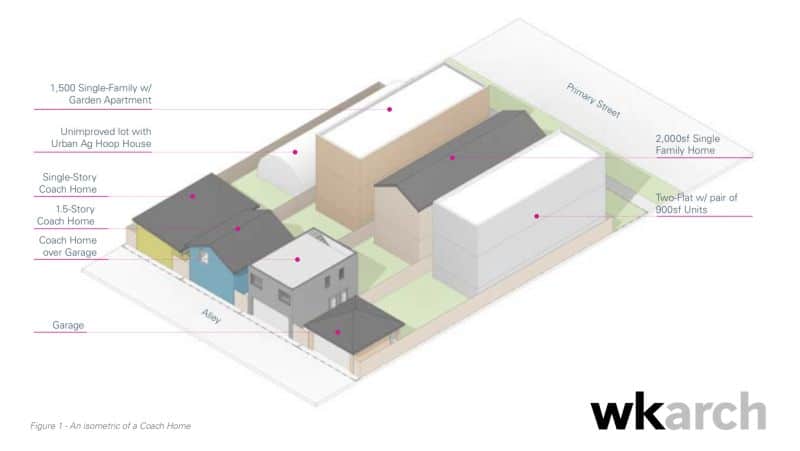 The company is also a strong advocate for the re-legalization of Accessory Dwelling Units (ADU) and coach houses in Chicago. The firm’s Coach Homes proposal, for instance, explores the structural and functional features of coach houses as well as their potentials as a starter house or as a great option for downsizing. More importantly, the proposal maps out the impact of tiny homes and ADUs on economic diversity and flexible housing. As a type of “tiny home”, ADUs are set on a foundation, but they bring in the same affordability, energy-efficiency, and small-footprint characteristics of that of its on-wheels and below 400-square-foot counterpart.
The company is also a strong advocate for the re-legalization of Accessory Dwelling Units (ADU) and coach houses in Chicago. The firm’s Coach Homes proposal, for instance, explores the structural and functional features of coach houses as well as their potentials as a starter house or as a great option for downsizing. More importantly, the proposal maps out the impact of tiny homes and ADUs on economic diversity and flexible housing. As a type of “tiny home”, ADUs are set on a foundation, but they bring in the same affordability, energy-efficiency, and small-footprint characteristics of that of its on-wheels and below 400-square-foot counterpart.
3SIXØ
146 Westminster, St. Providence, RI 02903
3SIXØ combines the ethical responsibility and flexibility of architecture with the sensibilities and vision of art. The firm looks at the craft of architecture from the perspective of an artist while incorporating the contemporary elements of the design to produce designs and structures that continually challenge conventions by thinking “outside the circle.”
Born from the arts and nurtured in their architectural practice, the firm’s notable Principals Kyna Leski and Chris Bardt founded the company in 1997. Their contributions to the architectural landscape have been featured in leading regional and national publications, including the Korean Magazine, Dwell, Plus Architecture and Interior Design, Japanese Journal, Rhode Island Monthly, and others. Projects for the institutional, commercial, residential, and furniture design can be found in its extensive portfolio. In the past, the firm has completed design work for a tiny cottage house.
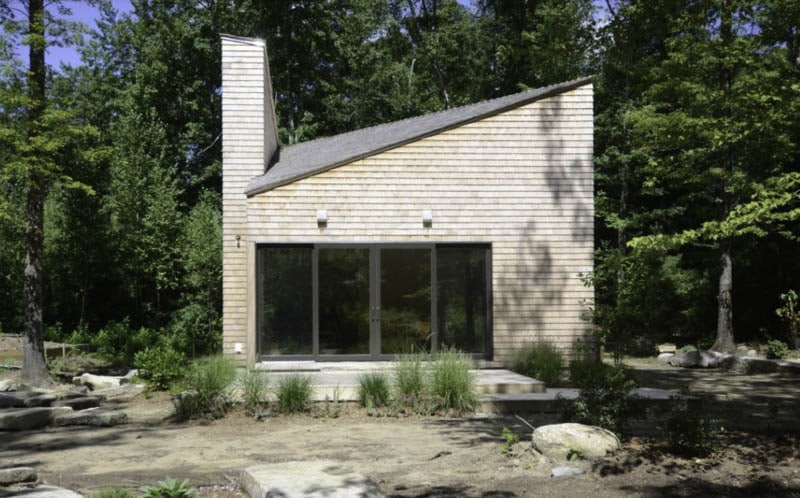 Designed for tiny living, this Cottage in the Woods tiny house is nestled in a rural setting. Against the backdrop of trees and seemingly gem-cut rock outcroppings, the residence features an angularity reinforced by the geometric peculiarities of its roof and chimney. As a cottage home, it is meant to provide shelter, warmth, and relaxation. Despite being a tiny house, its light cream and desaturated palette take away the feeling of being in a small space. In terms of function, the home is all about minimalism, storage, and adaptability. Wooden interior elements, minimalist furniture, and space-smart rooms allow the home to house a functional living space without restricting the everyday activities of its dwellers. Its massive windows provide an abundant source of natural light, visually expanding the space and opening a generous view of the outdoors. The house extends to an outdoor deck where residents can socialize and entertain guests.
Designed for tiny living, this Cottage in the Woods tiny house is nestled in a rural setting. Against the backdrop of trees and seemingly gem-cut rock outcroppings, the residence features an angularity reinforced by the geometric peculiarities of its roof and chimney. As a cottage home, it is meant to provide shelter, warmth, and relaxation. Despite being a tiny house, its light cream and desaturated palette take away the feeling of being in a small space. In terms of function, the home is all about minimalism, storage, and adaptability. Wooden interior elements, minimalist furniture, and space-smart rooms allow the home to house a functional living space without restricting the everyday activities of its dwellers. Its massive windows provide an abundant source of natural light, visually expanding the space and opening a generous view of the outdoors. The house extends to an outdoor deck where residents can socialize and entertain guests.
About Our Rankings
This list takes a range of ranking criteria into consideration, including but not limited to: work history, customer satisfaction, awards and recognition, geographic area of work, cost, building permits, and clientele. We spent over 40 hours researching local contractors before calculating the final ranking for this post. If there is additional information about your business that could affect these rankings, please fill out this form and we will take it into consideration.
Get Bids For Your Build
If you are thinking about building a tiny home, we recommend checking each builder’s license with the local licensing board, speaking to past clients, and using our bidding system to get competitive quotes from at least 3 contractors. Getting multiple bids is the best way to ensure you get a fair price and that bids include the complete scope of work.


