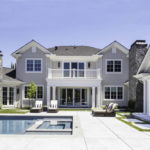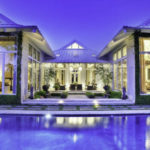Last updated on May 27th, 2024 at 05:50 am
Though one of Santa Clara county’s smallest towns, Los Altos Hills has an abundance of picturesque views of endless hills and valleys. And the mild climate is perfect for preserving the area’s residential-agricultural lifestyle. With a strong focus on this kind of lifestyle and on keeping the beautiful, natural landscape practically immaculate, Los Altos Hills is unique due to the lack of commercial activity. Instead of having a jungle of malls, the town has extraordinary homes that complement the area’s distinctive scenery.
Our editorial team decided to feature some of the best residential architects in Los Altos Hills. With their abilities combined with a team of highly capable and passionate professionals, these architects have become well-known for creating iconic residences that take on a range of styles from Mediterranean to modern to contemporary. Many of these firms have been honored with both features in various publications and honors from the industry organizations they are affiliated with. These organizations include the American Institute of Architects (AIA), the U.S. Green Building Council (USGBC), and the Institute of Classical Architecture & Art (ICAA).
Alfonso and Harmon Architects
885 N. San Antonio Rd. Suite B, Los Altos, CA 94022
Committed to providing excellent designs crafted with even the tiniest details in mind, Alfonso and Harmon Architects is a firm that has been around for 24 years. This time in the industry has provided the firm several opportunities in different scopes including the residential and commercial sectors. With a conscientious approach to design, the firm has been commissioned by clients throughout the San Francisco Bay area and is known for designing both new custom homes and remodels.
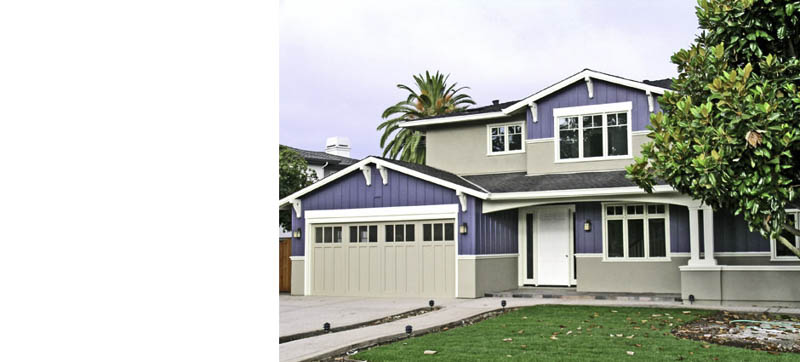
Among its projects, its most notable might be the Alford Avenue residence. Located in Los Altos, this two-story residence is a simple, modern Craftsman home with an economical yet charming deep-blue color for the exterior palette. Its interior includes a great room with a fluid floor plan between it, the kitchen, and the family room. To add more natural light into the home, a skylight and large window were installed above the kitchen island. The Alford Avenue residence is a great example of architects Francisco Alfonso and Richard Harmon’s abilities.
Allen Nikitin Architect, Inc.
236 North Santa Cruz Ave., #205, Los Gatos, CA 95030
Allen Nikitin Architect, Inc. is an architectural company resting on the pillars of functional and light designs. With offices in Danville and San Ramon, the firm has gained experience creating homes in various design styles including contemporary, traditional, and Mediterranean. Allen Nikitin supervises these projects and has been credited with the accumulation of different outputs which include residential architecture for new custom homes, remodeling, and addition projects. Alongside these services, Nikitin also has experience in land planning and multi-family housing. Nikitin’s abilities have led to him becoming a founding member of the San Ramon design and Review Board. That experience, in turn, helped him shape the city’s architectural character.
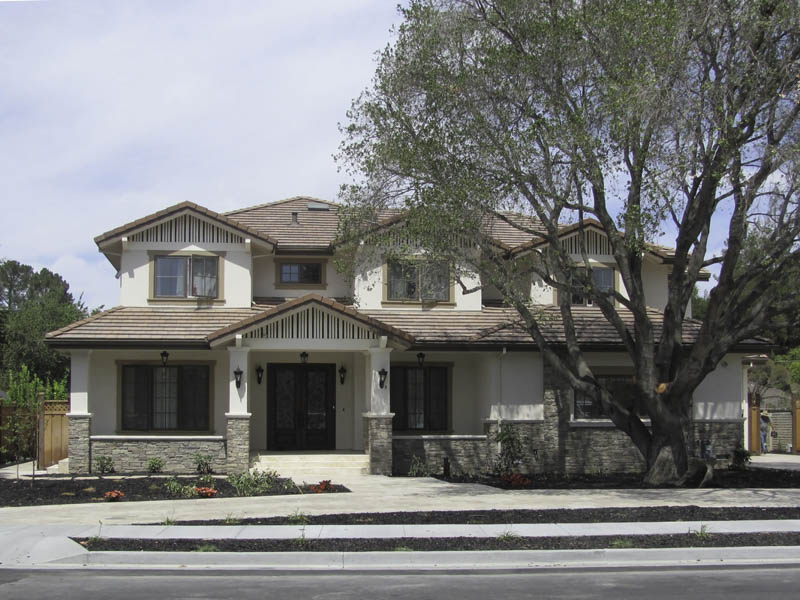
square three architecture, inc.
900 High St. Suite #3, Palo Alto, CA 94301
For 30 years, square three architecture, inc. has built lasting client relationships through their thoughtful and meticulous design process. Regardless of the project size, scope or vision, no detail goes unnoticed. One great example of the firm’s impressive skills is its work on the Sunrise-Sunset house in Portola Valley. The home takes advantage of 180º panoramic views from both the interior and exterior spaces. The main living area was designed with an orientation toward the western view corridor to Windy Hill, while the master bedroom has a spectacular view of the eastern view to Foothills Park.
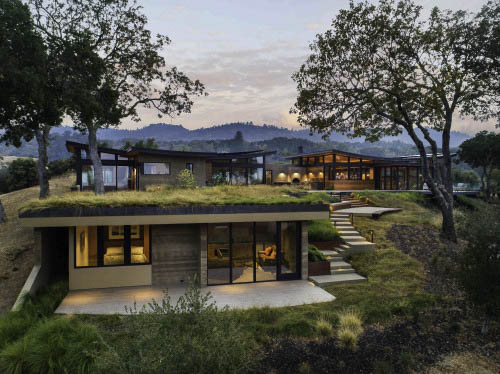
The home’s exterior aesthetics are highlighted by earth-toned board-form concrete walls and a composition of shallow curved roof forms, rendering the roof seemingly invisible to the surrounding area. Inside, the expansive glass walls create harmony between the indoors and outdoors. Projects like this are the result of the honest, positive relationships square three builds with their clients and builders, continuously inspiring them to listen closely and think differently.
William Maston Architect & Associates
384 Castro St., Mountain View, CA 94041
A 31-year-old firm that takes on projects both large and small, William Maston Architect & Associates is a full-service architectural firm servicing clients in or near Mountain View. Among the different projects the firm has completed, its most notable might be the Kern – Santa Barbara Spanish revival home at Los Altos Hills. Placed atop the ridgeline and steep slopes of Los Altos Hills, it has uninterrupted views of everything from San Francisco to San Jose. It also has open beamed ceilings, plastered fireplaces, traditional floor tiles, and abundant natural light to highlight its Spanish revival design. The homeowners researched and included several details from the Santa Barbara architectural museum/archives. One of these is the floor of reproduced tiles from the original Catalina tile company. William Maston Architect & Associates also has experience designing homes in the Craftsman, Mediterranean, Tuscan, and contemporary styles. Aside from the various styles the firm is capable of providing, the firm also emphasizes green-building by introducing more refined styles based on the traditional style.

Young and Borlik Architects
4962 El Camino Real, Suite #218, Los Altos, CA 94022
For over 30 years, Young and Borlik Architects has been showering the San Francisco Bay area with custom residential projects of varying sizes. Among these projects, its most notable one is the modern treehouse residence. Contrary to its name, this home actually carries a modern farmhouse design; the name was inspired by the native oak tree near the center of the building pad. Instead of removing the tree, the firm used it as inspiration for the floor plan, landscape, and the home’s circulation systems. When handling projects like this, the firm handles the entire process from the initial concept and feasibility, design development, and detailing, to planning and building department approvals. With this hands-on approach, Young and Borlik Architects is able to progress and complete its work with minimal challenges. Over time, the firm has also been able to craft homes in various design styles, including the transitional, Mediterranean, and Craftsman styles.
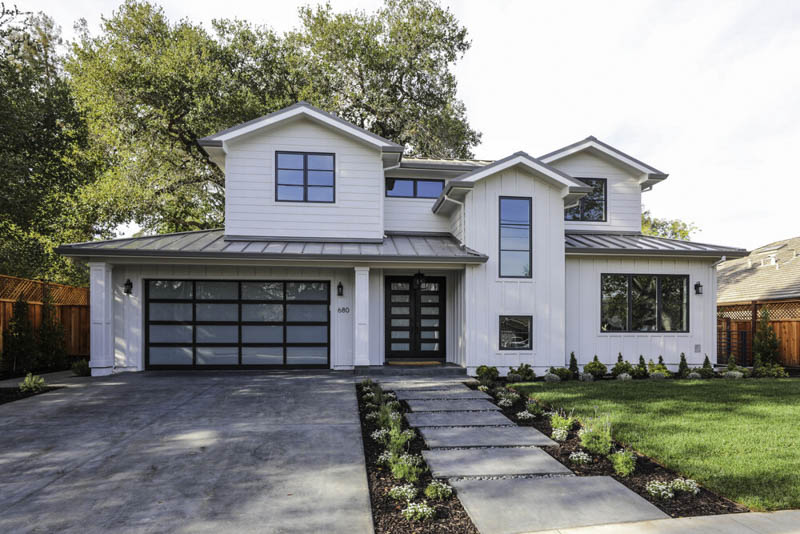
Photographed by Blu Skye Media
Mattingly Thaler Architecture
646 Church St., San Francisco, CA 94114
An architectural firm that has been featured in Modern Luxury, Palo alto Weekly, and ExtraOrdinary Homes California, Mattingly Thaler Architecture has 32 years of experience in the industry. During that time, the firm has crafted a portfolio filled with spectacular homes that come in complex and eye-catching styles like the contemporary, art deco, Mediterranean, and English country. A great example of the firm’s expertise is the California Mediterranean home. Aside from the contemporary details and Mediterranean-inspired architecture, this residence has sustainable features like hydronic heating, whole-house automation, and photovoltaic panels.
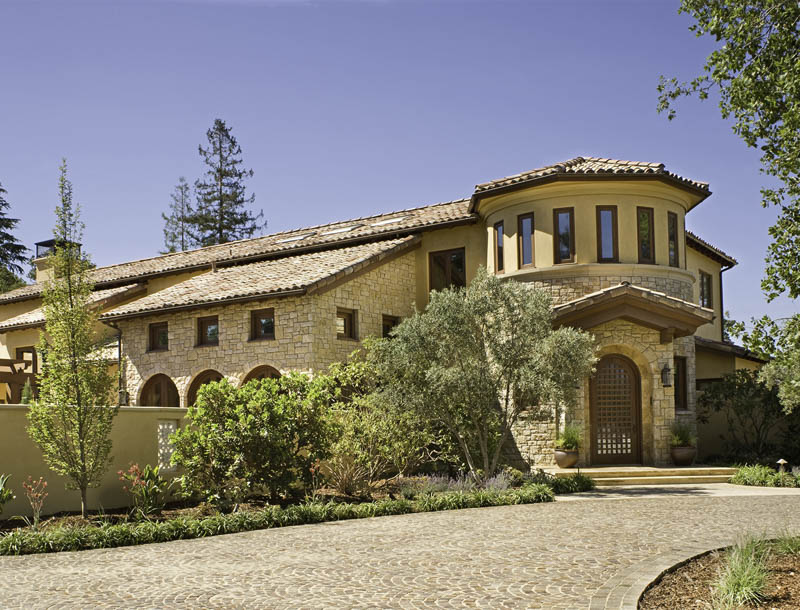
The firm is currently handled by company principal Judith Mattingly. A certified Green Building Professional and a Harvard graduate with a master’s degree in architecture, Mattingly has enough expertise to teach design at Harvard, the New Jersey Institute of Technology, and at the California College of the Arts in San Francisco. Combining Mattingly’s experience with a hardworking team of artisans, this firm continues to provide its clients with the highest level of professional service.
Tobin Dougherty Architects
914 Industrial Ave., Palo Alto, CA 94301
Whether it is a commercial, public space, or a residential home, Tobin Dougherty Architects has been designing ideal and aesthetically pleasing structures for 43 years. During that time, the firm has developed its skill crafting buildings that present modern designs through clean lines highlighting the complexity of structures that blur lines between the indoors and the outdoors.
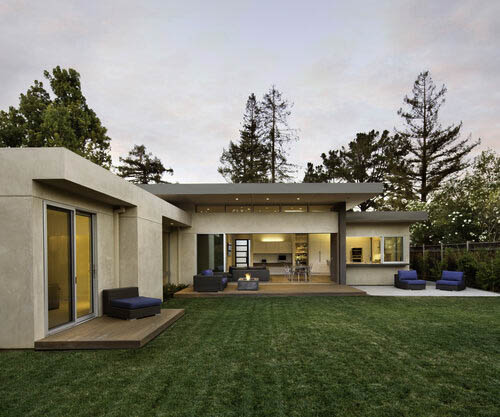
A modern ranch residence highlights the way the firm incorporates daylight into the design. By installing lifted-level roof panes, the residence allows a subtle pattern of daylight to seep into the house. This indirect allowance of daylight is also enabled via hidden light wells and clerestory windows. The home also has a ten-foot-high and 24-foot wide sliding glass panel that opens into the backyard, allowing for more interactions with the outdoors and more light to flood into the house. The production of impressive homes like this is credited to the experience of company principal Tobin Dougherty. A professional who grew up drawing, detailing, and building in a family of contractors, Dougherty began designing his own commissioned homes at 17 before establishing Tobin Dougherty Architects.
360 Design Studio
1491 Ben Roe Dr., Los Altos, CA 94024
As its name suggests, 360 Design Studio is a firm that not only focuses on the needs of its clients but also tries to design architecture that serves the community and environment. Over the years, the firm has designed several homes in modern and contemporary styles. One great example of its works is the Arroyo Oaks residence. Located in San Francisco, this two-story residence features a minimalist design for its interiors and utilizes large and wide glass windows that frame the peaceful forest views of Los Altos Hills. Aside from this home, the firm has completed several other projects that are just as beautiful as the Arroyo Oaks residence. With such projects in its portfolio, 360 Design Studio has gained features in a number of publications, including San Jose Mercury News, Dwell, and Home + Garden Design.
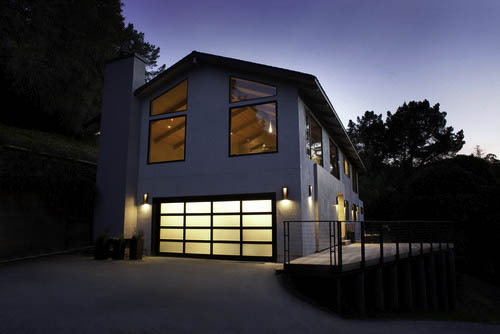
CAW Architects, Inc.
455 Lambert Ave., Palo Alto, CA 94306
From design all the way to construction, CAW Architects, Inc. is known for providing its clients with clear outputs. Since 1994, this concise approach to design has allowed the firm enough growth to create a variety of projects ranging from newly designed campus buildings and residential homes to rehabilitated historic buildings. The Story Hill Lane guest and pool house is one of the firm’s most notable pieces of work. Though limited by the town’s strict development guidelines to only 17 feet, this guesthouse located on a narrow, oak-dotted canyon was fitted with glass walls and corners that display the beautiful and panoramic views of the coastal mountains and San Francisco bay. Projects like these have brought the firm honors like the AIA’s Award of Excellence and the Merit Award and Palo Alto Stanford Heritage (PAST)’s Preservation Project of The Year. As an award-winning contractor, CAW Architects, Inc. has persevered and continues to grow with new projects that come from referral clients.
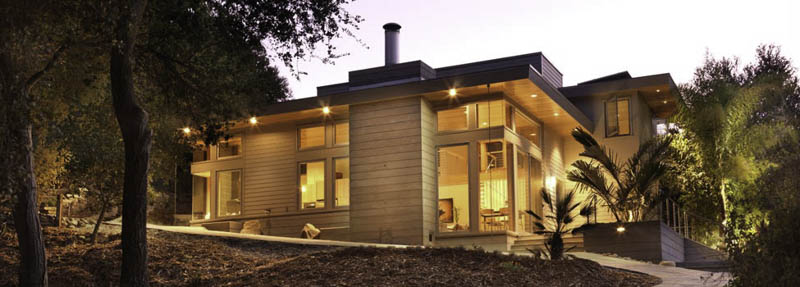
Beausoleil Architects
478 Monterey Rd., Pacifica, CA 94044
Beausoleil Architects is a firm that is sought after for its flexibility in designing various projects. So far, the portfolio built up by co-principals Christine and Robert Boles shows designs for an array of projects from the architectural and interior designs for small to mid-sized commercial structures to residential works. The elegant farmhouse in Los Altos Hills is a great example of its capabilities in residential builds. An estate complete with a barn-style guest house, a concrete swimming pool, and a wide backyard, the farmhouse is a quaint residential that can be enjoyed by both adults and children as a cozy and luxurious summer retreat.
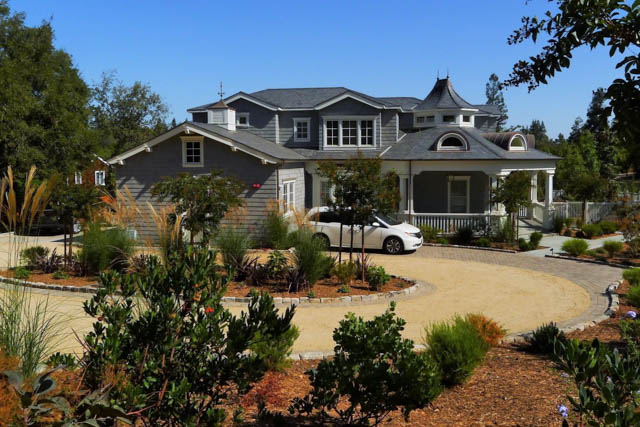
Gordon + Greineder
2325 Third St., Suite #318, San Francisco, CA 94107
Known for inventive and highly detailed designs, Gordon + Greineder is managed by co-principals Eileen Gordon and Bill Greineder work together to bring an artistic feel into spacious and functional homes. Over time, that design approach has been seen in projects that take on different styles including the contemporary, traditional, ranch, and Mediterranean. Among the different homes in its portfolio, its most notable one is the Los Altos Hills home. A traditional Mediterranean home, the residence is perfect for get-togethers and small parties: an interior plan emphasizes a shared social space, open circulation, and a connection to the backyard where a pool is set.
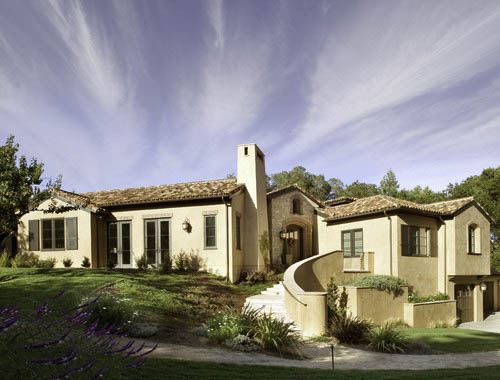
Though this home has a Mediterranean exterior, its interior has an Asian-inspired elegance. Artistic designs like these have led to recognition from publications like Gentry Magazine, California Home + Design, Luxe, and Extraordinary Homes California. The firm has also been honored with awards like the Society of American Registered Architects’ 2018 Design Award of Honor. In 2017, it was also recognized as one of the leaders in high-end residential architecture.
Louie Leu Architect
236 North Santa Cruz Ave. Suite #210, Los Gatos, CA 95030
Since 1997, Louie Leu Architect has been recognized for providing architectural services for residential, commercial, and public projects. That reputation comes in no small part from owner Louie Leu who graduated from the California Polytechnic State University-San Luis Obispo with the highest honors with his Bachelor’s degree in Architecture. After graduation, Mr. Leu gathered over 35 years of professional experience; three years of those years were dedicated to architectural experience gathered in Florence, Italy.
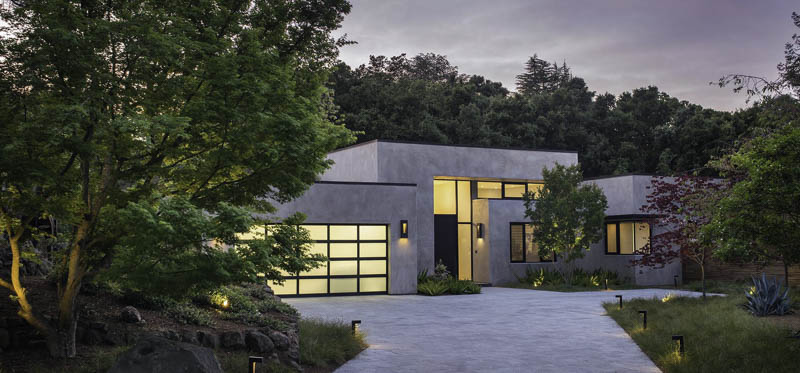
So far, Mr. Leu’s expertise has allowed the firm to create homes in various styles including modern, contemporary, and English country. A great example of its work is the Los Altos Hills residence. A contemporary hillside home, it makes use of simple, two-toned forms and open spaces that allow for flexibility and efficiency. The living area, in particular, is an airy space that opens into a generously covered patio. The home also has flat roofs with parapets to conceal the solar rays that supply the home’s energy production. Innovative and eco-friendly projects like these have earned the firm several features from publications like Interni Magazine, Milano Design Weekly, Gentry Magazine, and California Home + Design.
Feldman Architecture, Inc.
1648 Pacific Ave. Suite B, San Francisco, CA 94109
Recognized for creating light-filled spaces that carry careful details, Feldman Architecture, Inc. has completed several commercial and residential designs that have brought it award-winning repute. Most of these residential projects come in either the modern and contemporary styles; the firm’s most notable project might be the Los Altos Hills Two residence which is entirely made of concrete, wood, stucco, and glass. Designed in an L-shaped manner that centers on the rear yard and a view of the hills, this two-story home has linear slot windows that highlight the structure’s horizontal forms and sliding glass panels that all but erase the boundaries between the indoors and the outdoors. Projects like this one have gained the firm much recognition in the industry. That includes a plethora of awards like the 2020 Citation Award from Residential Design Magazine, the 2020 Residential Design Honor Award from IIDA Northern California, and Gentry Magazine’s Gold Home Design Excellence Award.
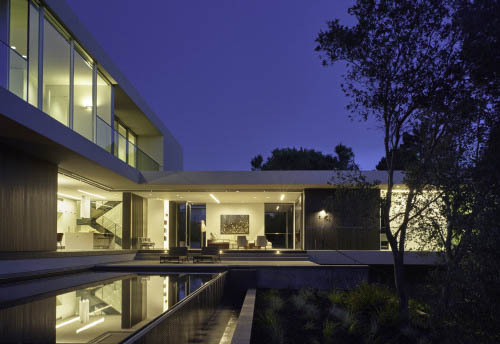
Alongside these honors, Feldman Architecture, Inc. has also been featured in several magazines including Luxe Interiors and Design, California Homes, Dwell, and Interior Design. This is just some of the praise the firm has received after 17 years in the industry. With the guidance and expertise of CEO Jonathan Feldman AIA, the firm continues to create strong alliances with other consultants, builders, and artisans.
M.Designs Architects
4131 El Camino Real, Suite #200, Palo Alto, CA 94306
From home and office remodels and mid-sized commercial projects to townhouses, villas, and impressive estates, M. Designs Architects is a great choice of architect for residents of Palo Alto and the surrounding areas. After 45 years of experience in all aspects involved in design building, the firm has established its reputation as an innovative builder. Projects like the Los Altos Hills Estate are a good example of the firm’s style. An ultra-modern home, it welcomes guests with a stunning 15-foot entrance into the great room which has a wide glass curtain wall as a northern façade. It also has hydraulic systems which allow the wall to open into the outdoors like an aircraft hangar door. As a horizontal space, it draws guests eyes’ towards the lush green landscape and allows daylight to directly shine into the house.
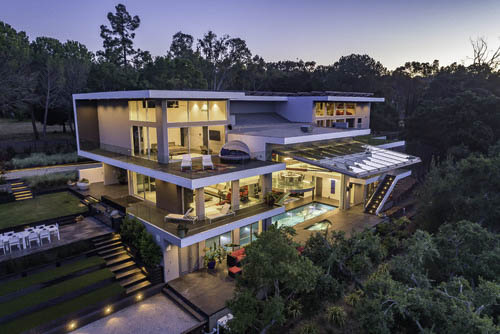
Projects like these have gained M. Designs Architects recognition from publications like the San Francisco Chronicle, the Wall Street Journal, and Modern Luxury Silicon Valley among others. It also has won a number of awards, including the 2019 World Architecture and Design Awards, the 2018 Architecture Master prize, and three Meta Remodeling Awards. And these are just some of the honors M. Designs Architects has received after years of crafting beautiful homes.


