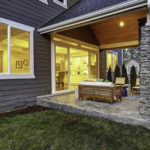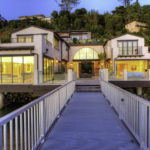Last updated on May 22nd, 2024 at 03:01 pm
With views comparable to the Swiss Alps, the city of Alpine is a picturesque place to build a home. The quickly-growing population also enjoys many recreational activities available in the area around Mount Timpanogos — affectionately referred to by locals as “Timp” — where there are a number of mountain biking and hiking trails.
If you are considering joining this community, here is a list of the best custom home builders in Alpine who can help you. Skilled in creating structures that fold into the mountainside, many of these firms have received multiple awards from the Utah Valley Parade of Homes, the Utah Home Builders Association (UHBA), the Salt Lake Home Builders Association, and even the National Association of Home Builders (NAHB) during their decades of building throughout Utah County.
Moffat Company
519 W State St. Pleasant Grove, UT 84062
With majestic views of the Wasatch Range, this home in Alpine blends indoor and outdoor living through its beautifully landscaped backyard and tall windows flooding the interior with light. The living room sits to the right of the main entrance and the baby grand piano takes center stage. The L-shaped kitchen features wood-sided cabinetry, stainless steel fixtures, and white quartz countertops. A waterfall-edge island sits at its center, with the dining area right in front of it. At the upstairs landing is a reading nook, which provides glimpses of Timp through clerestory windows. On the other end is a custom bookcase filled with the owner’s library collection. The master bedroom also has a sitting area, warmed by a fireplace beside the broad windows. A recessed tub sits in the corner of the master bath, flanked by two brown-cabinet white quartz-top vanities. The double-height patio cover makes the space a breezy place to relax.
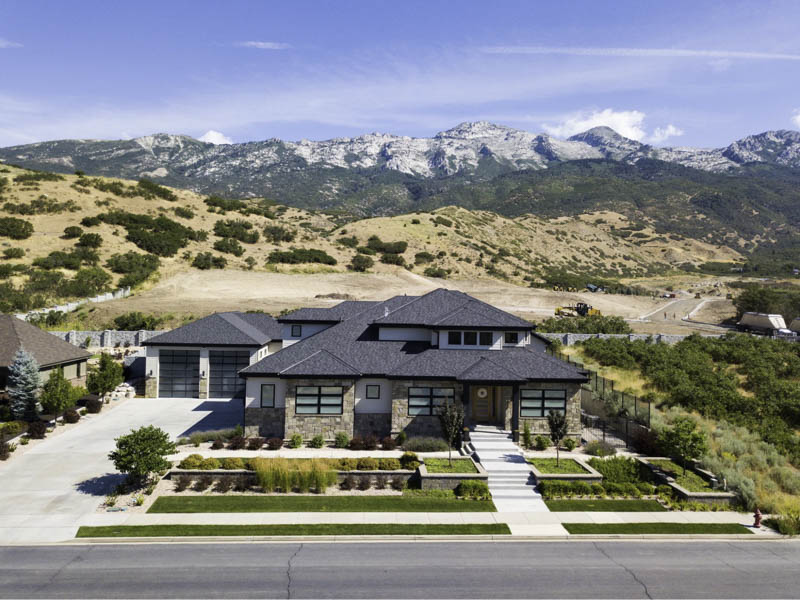
The family-run Moffat Company built this home. CEO Joseph Moffat leads the team that has been building custom homes in Utah since 2008. Joining him as President of Construction is Brigham Young University (BYU) Construction Management degree-holder Greg Moffat. Fellow BYU graduate Joshua Moffat serves as Director of Construction.
Quilter Construction
2414 Bear Hills Drive, Draper, UT 84020
Mirroring the mountain range behind it, the flagstone-clad section of the Alpine Ranch towers over its expansive front yard. Grand spaces continue inside the home, with a floor-to-ceiling window wall lighting up the double-height living room. A deep wood-beamed skylight does the same for the white kitchen, shining right onto the marble-top center island. The dining room sits beneath coffered ceilings, seating eight across its wooden table. French doors connect the wood-motif stone-clad fireplace office to the outdoors. A ribbon fireplace warms the spacious master bedroom, while more personal touches fill the kids’ rooms: dainty wallpapers, a window seat for a doll collection, a wooden branch ladder for stuffed toys to sit on. Recreational features include an indoor basketball court, a hunting room, an indoor putting green, a pool, and ping pong tables. The long lap pool in the back is flanked by lounge areas and a playground.
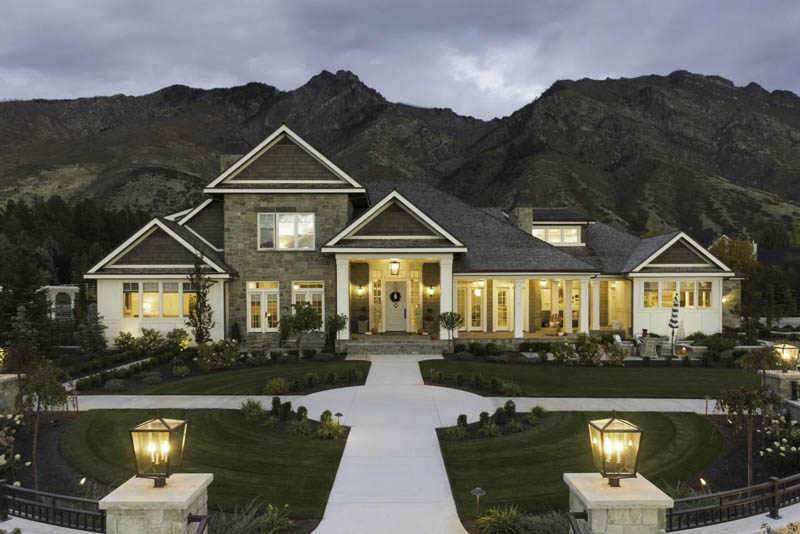
Ross Quilter has built homes like this throughout the state since 1975. This artisan expertise has been passed on to his sons, Ryan and Kasey, who join him on the team at Quilter Construction. The firm has built lifelong friendships with clients over its years of providing remodels, custom homes, and everything in between.
J2 Homes
5754 W. 10620 N. Highland, UT 84003
A massive window wall surrounds the traditional white wood fireplace in the double-height living room of this flagstone-exterior home on E Center Street. Beyond the carpeted area, right beneath the trimmed opening, sits the six-seater dining set. Behind it, hanging bar stools offer more eat-in space along the marble-top center island of the U-shaped kitchen. Gray and white tile backsplash surround the prep spaces and stainless steel fixtures. Rustic wooden French doors open to the brown-motif home office, which features a wall-to-wall custom cabinet behind the hefty work desk. The carpeted gray-wall master bedroom is spacious, with a ribbon fireplace that also warms the master bath freestanding tub on the other side of the wall. The kid’s room features a treehouse-style bunk bed, and a custom shelf doubles as a secret passageway to the playroom. More recreational space sits in the basement: a family room, a home theater, a pool table, a home gym, and even a home salon area.
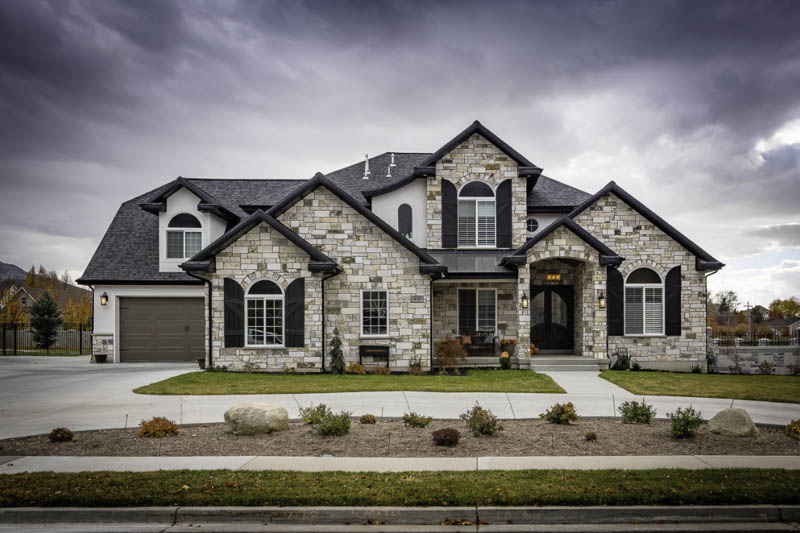
The home is only one of hundreds J2 Homes has built in Utah County since 1972. Second-generation builder President Scot Jones leads the team, having learned the art of fine homebuilding firsthand from his father.
Tiek Design Group
74 W 1435 S, Orem, UT 84058
Rich landscaping lines the driveway up to this shingle home in Draper. A hanging bench lounge area sits to the right of the curved roof main entrance. A lamp hangs from the beadboard ceiling, illuminating the rustic wooden door with tempered glass in its sidelights and transom window. The greenery extends to the side of the structure, where there is a covered wooden deck lounge connected to the interior through French doors. Double-hung windows throughout the home bring light into the inside spaces.
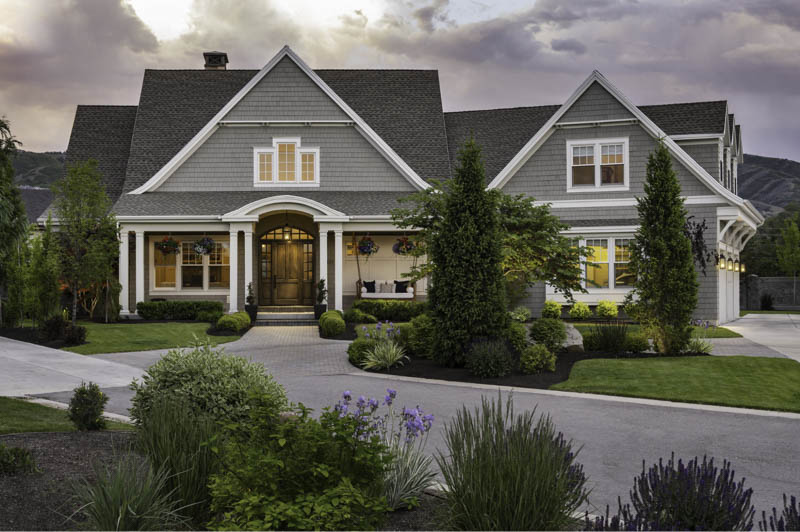
BYU Construction Management graduate Steve Tiek leads Tiek Design Group, the firm behind this home. While pursuing his degree, Tiek interned for a top builder in California and worked as a superintendent for a custom home builder in Utah. As his desire grew to build more unique homes, he began the company as Tiek Built Homes in 2007, powering through the 2008 market crash by building better, not bigger, homes. Today, Tiek Design Group focuses on delivering efficient design in the homes it builds throughout the state.
Willowood Homes
1459 Nashi Lane, Draper, UT 84020
A second-generation home builder, President Randy Johnson has built hundreds of homes across Northern Utah County during 38 years—and counting—in the business. He established Willowood Homes in 2001, creating personalized plans and processes for families in Highland, Alpine, Sandy, Cedar Hills, and West Jordan.
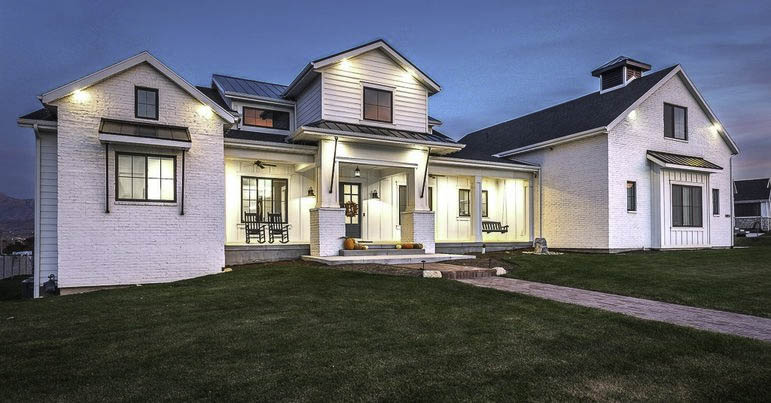
Willowood brought this dream design for a couple in Bluffdale to life. The muted tones of the five bedrooms and three bathrooms provide a soft contrast to the mostly white interior across the rest of the 6,407-square-foot farmhouse-style home. Powder blue doors open to a long corridor leading to the common spaces. The color continues in the mudroom and laundry room. A gray brick fireplace flanked by custom shelves anchors the shiplap vaulted ceiling living room, which opens to a covered deck through glass sliding doors. Black quartz countertops line the galley kitchen, with some space to dine on the center island. Tile backsplash appears behind the stainless steel fixtures. Light floods in through the broad windows by the adjacent dining area. The master bath features two marble-top vanities, an asymmetric freestanding tub, and a glass-doored alcove shower atop gray tile flooring.
Davies Design Build
240 N 1200 E #201, Lehi, UT 84043
For five decades, the award-winning firm of Davies Design Build has been building luxury homes throughout Utah. Today, Edward Axley leads the four-time Best of State – Residential Construction winner as President and CEO.
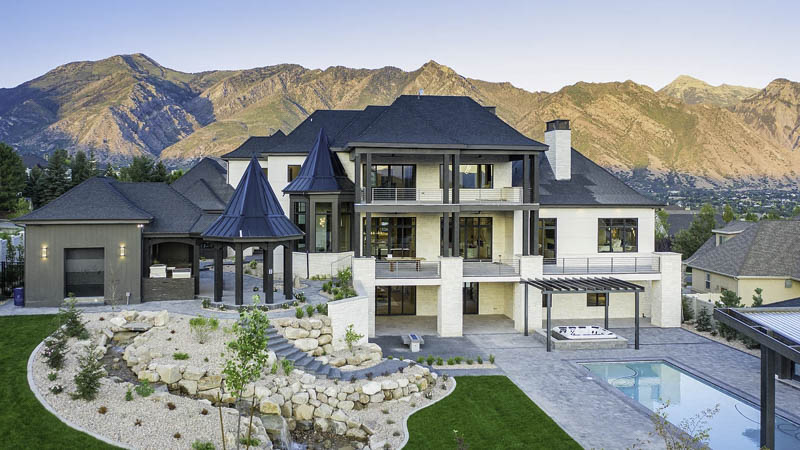
Davies built this transitional modern home in Alpine, an entry to the 2020 Utah Valley Parade of Homes. Inspired by the Matterhorn, it takes a quick trek up the intricately stone-clad elevation to get to the main entry. A marble slab houses the ribbon fireplace that warms the wood-motif living room. The material also coats the waterfall-edge kitchen island and serves as a backsplash. A geometric breakfast nook features leather seats beneath a beadboard paneled ceiling. A glass-framed staircase connects the floors where display accents appear in scattered nooks. A second ribbon fireplace wall separates the bed from the sitting area in the master bedroom. The kids’ bedroom features hanging beds. The expansive basement floor includes a family room, a home theater, a home gym, and various other game options. Multiple decks look out over the sprawling outdoor space, which includes a lap pool, a fire pit, and a grill.
Steven Dailey Construction
12441 South 900 East Suite 185, Draper, UT 84020
Lush landscaping lines the steps up the modern exterior of this home in Murray. The dining area sits by a large window wall that also floods the adjacent galley kitchen with light. Bar stools provide more eat-in space along the black quartz-top wooden island that doubles as a wine cabinet and cookbook shelf on either end. Glossy white cabinets are contrasted by a gray backsplash behind the stainless steel fixtures. The massive ribbon fireplace wall living room opens to the outdoor deck through wall-to-wall glass sliding doors. The wood-beamed master bedroom is spacious, with a gray shiplap wall and a sitting area by a large picture window. The master bath features a corner glass-doored shower flanked by two wooden vanities, connecting to the white walk-in closet. A brown “giant LEGO®” serves as the kid’s bed frame, and more pieces from the brand accentuate the room. The basement houses a family room and yoga room and is fitted with its own wet bar. A covered patio looks out to more stonework and landscaping in the back.
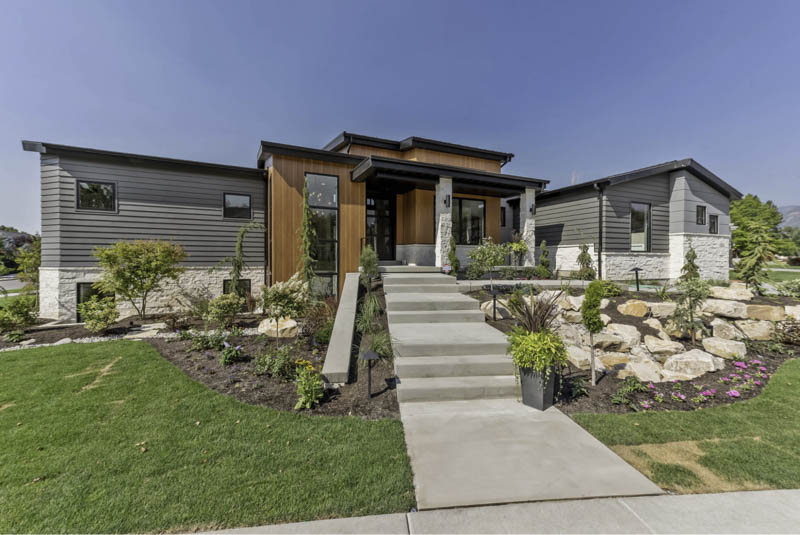
Steven Dailey started the practice that built this home in 1986. Dailey has been in the industry since 1979 and served as UHBA President in 2020. He currently serves as a National Builder Director.
E Builders Homes
3305 Mayflower Way #1, Lehi, UT 84043
The comfortable atmosphere of this 2018 Utah Valley Parade of Homes entry continues in the minimalist interior. Catering to a whole array of artistic passions, the home features a piano room, a craft room, and a dance room. The basement also features a gym and a playroom with a rock wall in addition to its kitchen-fitted great room. On the main level, the wire-chandeliered living room space sits in front of the glass-framed staircase. Beside it is the gray and white-cabinet beadboard kitchen. Broad windows and sliding doors open up the eight-seater dining area. Custom shelves line the home office. The laundry room is spacious, with lots of storage space and a full tile backsplash. The master bedroom provides great views of the hillside. The walk-in closet features a triple panel full-length mirror. The master bath features a double vanity and a glass-doored double shower. There’s also a cozy family room on the upper floor. At the rear, wrapping decks overlook the lap pool through stone-clad columns.
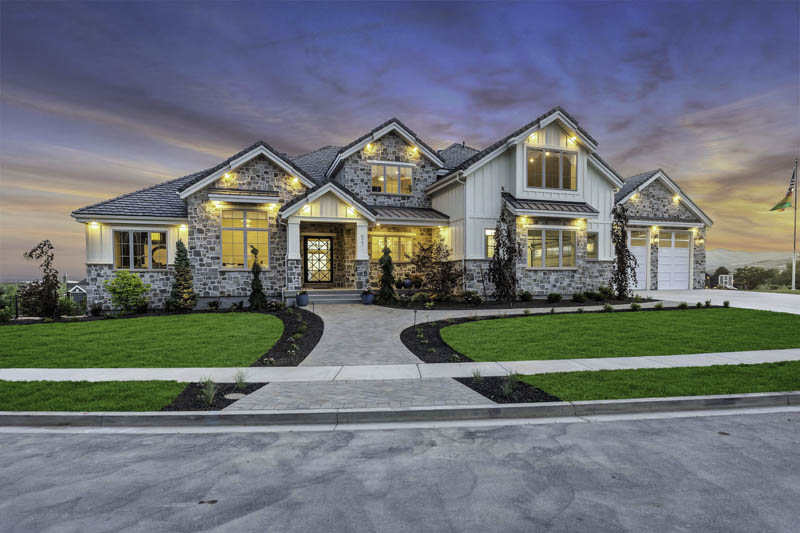
The home was built by E Builders Homes, a firm that has been building luxury homes since 2005. Owner Clint Hales leads the team in its efficient building process, an experience clients across Utah County have repeatedly enjoyed.
Robison Home Builders
929 S Carterville Road, Orem, UT 84097
Second-generation builder Gene Robison grew his love for construction working alongside his father and then studying building technology at BYU. He has built over 300 homes since establishing Robison Home Builders in 1980. Today, the next generation, Kory, joins him as Vice President. Kory grew up around the trade and studied Construction Management at Utah Valley University.
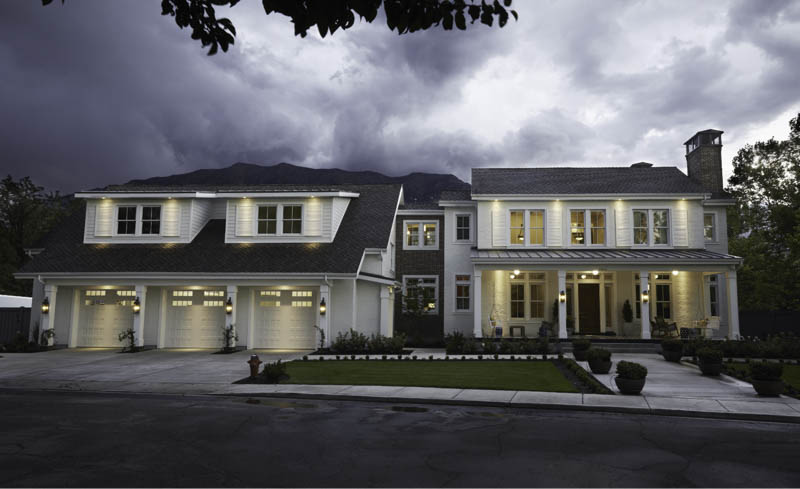
Kory supervised the building of the 2018 Utah Valley Parade of Homes People’s Choice Award-winning Tiger Oak residence. The sprawling Highland home features hanging bench lounge areas and double door windows across its white façade. Muted earth tones coat the living room: brown couches, a wooden coffee table and flooring, and tall gray double-hung windows around a white fireplace. Black-framed pastel upholstered chairs line the round dining table in the sunlit section on the left. Tube lights hang above the wooden kitchen islands and black metal windows are framed by the cream mosaic tile backsplash. A dark-gray built-in wall cabinet contrasts the white cabinetry beneath the prep spaces. The somber-toned home office is balanced by a neon light wall accent. A tree-branch design four-poster bed steals the show in the kid’s bedroom. The bathrooms make generous use of marble on the floors and countertops. The beadboard ceiling deck is warmed by a brick fireplace.
Highland Custom Homes
395 S Main St. #108, Alpine, UT 84004
Over 40 years of custom home building experience pours into the work of Highland Custom Homes (HCH), which has been serving Utah since 2005. Owners Kenny Anderson and Matt Yeates oversee the team as it builds both modern and traditional homes that bring a sense of warmth and sophistication to the naturally beautiful landscape.
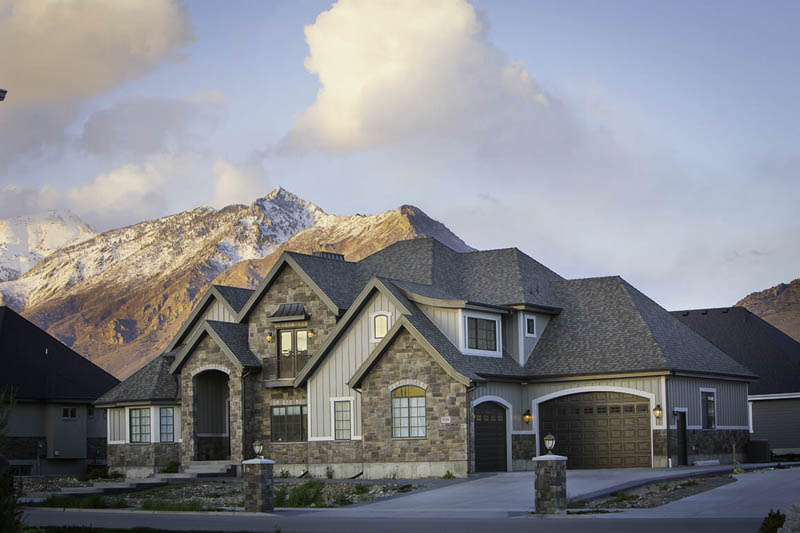 The roofline of this stone-clad home by HCH mimics the rises and falls in the mountains that serve as its backdrop. A giant mirror hangs above the ribbon fireplace in the double-height living room. The white-cabinet kitchen features gray marble countertops along with its prep spaces and center island. A metal stainless steel tube hood drops along with the mosaic tile backsplash behind the range. Gray tile backsplash lines the rest of the prep spaces. The master bedroom sits beneath a chandeliered vaulted ceiling, with broad windows lighting up the gray walls and carpeted floor. A wooden sliding door opens to the black and white master bath, which features a window-side recessed tub and quartz countertops. The basement is fitted with its own kitchenette, with the boulder landscaping peeping in through the windows.
The roofline of this stone-clad home by HCH mimics the rises and falls in the mountains that serve as its backdrop. A giant mirror hangs above the ribbon fireplace in the double-height living room. The white-cabinet kitchen features gray marble countertops along with its prep spaces and center island. A metal stainless steel tube hood drops along with the mosaic tile backsplash behind the range. Gray tile backsplash lines the rest of the prep spaces. The master bedroom sits beneath a chandeliered vaulted ceiling, with broad windows lighting up the gray walls and carpeted floor. A wooden sliding door opens to the black and white master bath, which features a window-side recessed tub and quartz countertops. The basement is fitted with its own kitchenette, with the boulder landscaping peeping in through the windows.
Lane Myers Construction
9348 South 500 West, Sandy, UT 84070
With more than three decades in the industry, Lane Myers started as a laborer and later operated a tile company before opening Lane Myers Construction in 1991. Over the years, Myers has built a strong relationship with subcontractors who share the same passion and commitment to quality workmanship. The firm has built over 50 homes for industry peers since and enjoys many repeat clients and referrals.
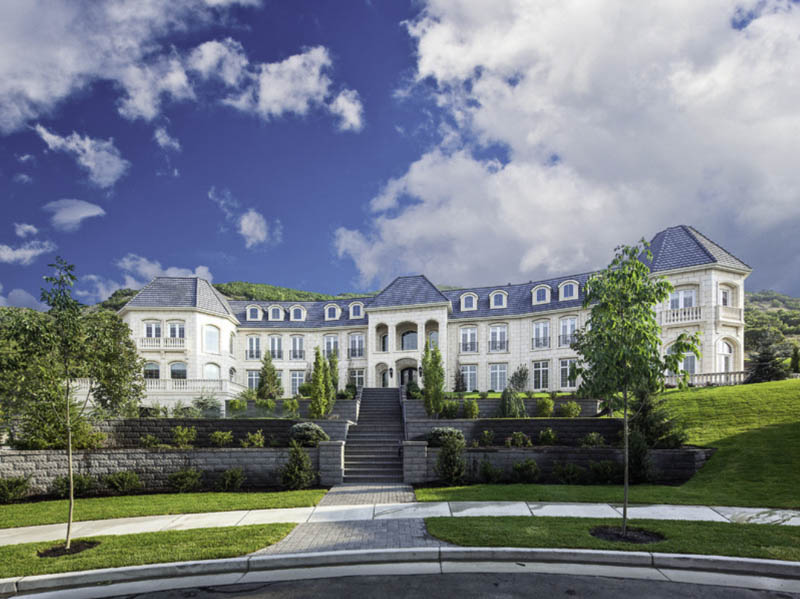
Entered into the Utah Valley Parade of Homes, this 22,000-square-foot mansion towers alongside the mountains of Draper. The Versailles-inspired home includes eight bedrooms and nine bathrooms. Imported stone coats the façade, and a multiple-arched entryway is flanked by numerous windows and balconies. It opens to a grand staircase beneath a chandeliered dome. The gray and white kitchen sits beneath coffered ceilings next to the double-height living room, a traditional copper range hood popping out against the neutral colors. Gray velvet chairs line the molded dining table. Traditional fireplaces warm the dining and sitting rooms. A separate bar features turquoise walls, gray cabinetry, and a granite countertop center island. The home office and home theater have black motifs. The beige family room is fitted with its own kitchenette. The spacious bedrooms, bathrooms, and walk-in closets feature calmer colors on the walls.
Ezra Lee Design+Build
363 S. Main St. Ste. 100, Alpine, UT 84004
For the past decade, Ezra Lee Design+Build has provided innovative home solutions that fit the lifestyle of homeowners across Utah County. The full-service architecture, construction, and interior design firm’s work has been a mainstay at the Utah Valley Parade of Homes, winning four Judges’ Choice and two People’s Choice Awards since 2015.
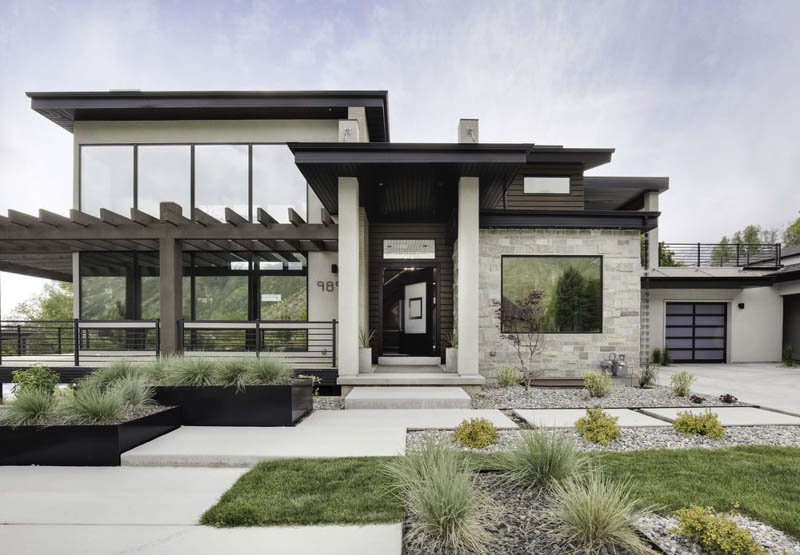
The firm incorporated many layers into this modern Alpine estate’s façade: fresh landscaping, a broad trellised front deck beside the narrow covered front porch, and a stone-clad front room window. Inside, clerestory windows light up the open layout common spaces, in addition to the window walls. Stone cladding appears once more on the living room fireplace wall. The black accents continue in the seats that line the hefty gray-top dining table. More eat-in space extends from the center kitchen island. A white tile backsplash appears behind the stainless steel fixtures and deep brown cabinetry. A wood-railed, steel-mesh staircase leads up to the family rec room, with a black-metal railed balcony overlooking the large pool in the back.
Raykon Construction
1109 Harvest Ridge Drive, Salem, UT 84653
This sprawling dark gray home appears to rise from the rocks of Alpine. Several sets of steps lead up the stone-clad walls to the entrance. The black-framed glass doors open to the double-height living room anchored by a black marble fireplace. A wood-beamed entry marks the double-island kitchen. A slab of gray marble serves as a backsplash behind the gold-braced ebony range that pops out amidst all the white cabinetry. Sliding doors lead out to the expansive backyard, with multiple lounge areas looking out onto the long lap pool. A window wall and glass doors give the light neutral palette home office a refreshing feel, while radiant ceilings further illuminate the colorful kids’ study. Marble and beige palettes also come into play in the bathrooms, which feature both recessed and freestanding tubs and custom vanities. The walk-in closet is spacious and still has a view of the street through a tall black-framed window. The basement rec room is also fitted with its own bar.
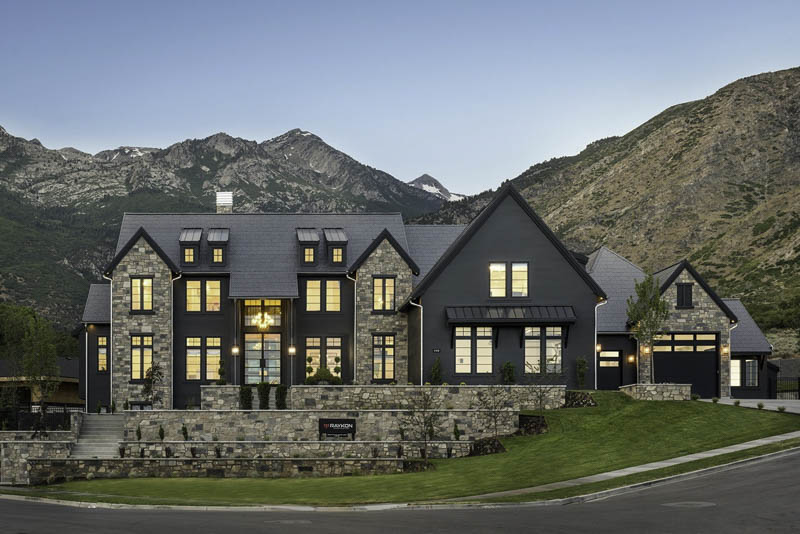
The home was built by Raykon Construction. Third-generation builder Casey Cloward founded the firm in 2008 after earning his Construction Management Degree from BYU. The firm is a favorite for the Utah Valley Parade of Homes Judges’ and People’s Choice Awards.
Jackson & LeRoy
4980 South Highland Drive, Salt Lake City, UT 84117
Inspired by the English countryside, Jackson & LeRoy filled this homey structure with fine details atop the lush greenery. Skylights illuminate the common spaces beneath soaring ceilings. The subtle gray accents begin in the sitting areas, warmed by a traditional fireplace. The galley kitchen offers a lot of eat-in space on the first of three marble-top islands. The dining area sits to the left, fronting a window wall flanked by white china cabinets and a sunlit breakfast nook sits towards the right. The master bedroom on the second floor also sits beneath a vaulted ceiling. Marble lines the two master bath vanities and the glass-doored alcove double shower. The freestanding tub looks out through a window with towel shelves on either side. There’s also a spacious home gym, a skylit home office and study, a cozy family room, and a sun-drenched laundry room. A covered deck leads to the back courtyard, where a stone fireplace warms the open patio.
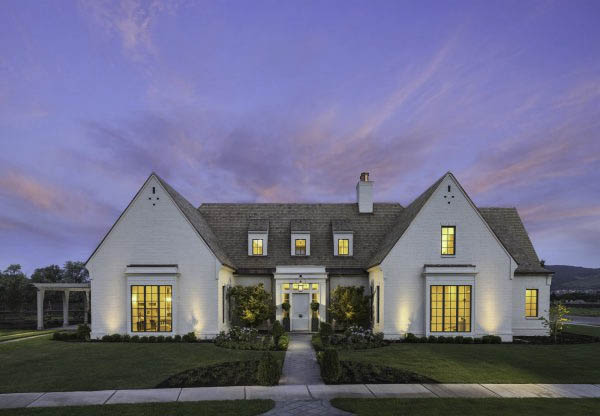
Jeremy Jackson and Brandon LeRoy have delivered fine craftsmanship and refined construction management since 2005. Doing so has earned them multiple honors in the Utah home building industry, including being named 2014 Builder of the Year by the SLHBA.
Magleby Construction
1291 West Center Street, Lindon, UT 84042
The gray pitched roofs of this Alpine home blend into the mountainside. The stone-clad façade opens to a classic interior of dark wood and white. A massive fireplace anchors the double-height living room. Beside it, half walls follow the L shape of the kitchen, framing the bar and eat-in space. The dining room sits near the metal-railed curved staircase. A roller ladder allows access to the top of the intricately molded shelves in the circular library. The home office features a curved work desk. There’s also a leather-seat home theater. Mosaic tiles frame the master bath recessed tub. A deck area leads to a large backyard that features a two-tier fountain, a long lap pool with a hardscape waterfall, and an outdoor grill and bar, warmed by a stone-clad fireplace.

This home is one of many estates Magleby Construction has built since 1974. Founder Paul Magleby’s pioneering work earned him the Lifetime Achievement award from the UHBA. Today, his son, Chad, takes the reins as President and CEO of the group’s four arms working on estate homes, remodels, communities, and property services. The firm was the first in history to receive the NAHB Custom Builder of the Year Award twice.

