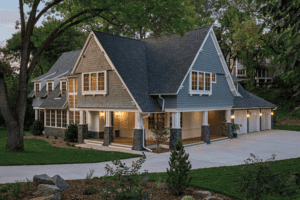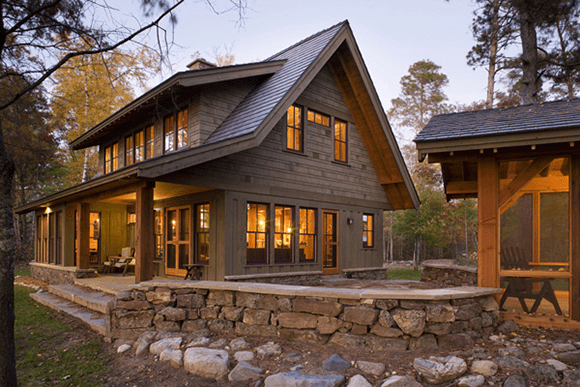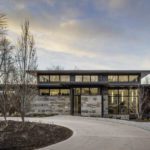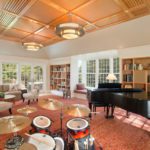Known for its harsh winter season and various lakes, Minnesota’s neighborhoods include diverse home designs and material selection. As a city that experiences different weather conditions throughout the year, the residences often rely on having a strong foundation for their houses. In addition, many look for homes with beautiful and personalized interiors. The best residential architects provide these services while collaborating with designers and contractors to get the best results. These companies consider the appropriate methods needed to bring out the best of the home while minimizing the negative impact it has on the environment.
We have created this list of the top 19 residential architects in Minnesota and have ranked them by looking carefully into each firm’s process, recognition, and completed projects.
SALA Architects
326 E. Hennepin Ave. Ste. 200, Minneapolis, MN 55414
Pictured below is one of SALA Architects’ award-winning projects called Ohm Sweet Ohm. The residence includes intensive energy-efficient features and sustainable design solutions leading to net-zero energy across the home. Major mechanical upgrades, material selection, and detailed developments are other components that contriibute to the sustainability of the house. In addition, the presence of geothermal technology and roof-mounted PV panels increases the home’s efficiency. Upon completion, the project received awards such as the GreenStar Zero Hero Award and Minneapolis Merit Award while appearing on publications like the Net-Zero Style, the Midwest Home, and the AIA Homes by Architects Tour. Under the leadership of Eric Odor, Paul Hannan, David O’Brien Wagner, Bryan Anderson, and Jody McGuire, SALA Architects continues producing award-winning projects with the help of its well-experienced team.
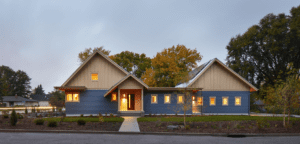
Salmela Architect
630 W. 4th St., Duluth, MN 55806
Salmela Architect has been in business for 27 years. Since its inception, the firm has garnered over 70 regional, national, and international awards from magazines and organizations. In addition, the company has appeared in various publications such as the LA Times, Dwell, Metropolitan Home, and the Minneapolis Star Tribune. The firm’s residential, commercial, and public projects all share an environmental and cultural specificity, with sensitivities toward natural light, the economy of means, and the distinctive personalities of each client.
The Streeter Residence, one of the firm’s higher-end homes, is pictured below. The project consists of a long rectangular living space supporting two white bedroom structures above which cantilever in either direction. The linear nature of the home responds to the narrow plateau upon which it sits surrounded by a pond and marshy woodland. The efficient open-plan, large windows, concise material palette, and minimalist detailing create a calm interior space that puts all of the focus on the surrounding landscape.

Photo by Peter Bastianelli Kerze
TEA2 Architects
2724 43rd St. W., Minneapolis, MN 55410
Dan Nepp currently leads TEA2 Architects. For over four decades, the firm has completed a bevy of contemporary, cottage, cape cod, shingle-style, and Italian-villa properties. These projects have led to the company receiving awards such as the 2018 – Home of the Month Award, the 2018 – 2 BLEND Awards for Addition/Remodel, and the 2018 – Best Traditional New Construction. Pictured below is one of the simpler projects the firm has completed featuring the Kenwood Shingle Style Cottage. The distinct color schemes provide a traditional appeal that complement the stone masonry and tiled roofing. Inside, the floor plan consists of classic and contemporary furniture, resulting in a sophisticated floor plan with sufficient natural lighting. Upon completion, the project was named Best In Show in the 2016 Blend Awards.
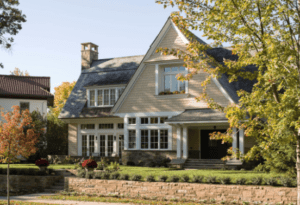
MSR Design
510 Marquette Ave. S. Suite 200, Minneapolis, MN 55402
Pictured below is the Paper Mill House by MSR Design. The project features refined forms and materials that complement and reference the home’s countryside setting. Details include spaces for entertaining, a variety of living spaces, outdoor decks, and a large dining hall. In addition, the residence features 70% less energy per square foot. Hydropower and solar power generated on the site result in to near net-zero energy consumption. The Paper Mill House illustrates the firm’s approach to residential design.
The MSR Design team has been in the industry for 40 years, completing an array of modern and traditional residential projects. In addition to designing residences, the firm has deep experience designing workplace environments, as well as libraries, cultural facilities, and environmental education buildings. These projects have been featured in notable publications, such as Architectural Record, Dezeen, Interior Design, Metropolis, and Star Tribune.
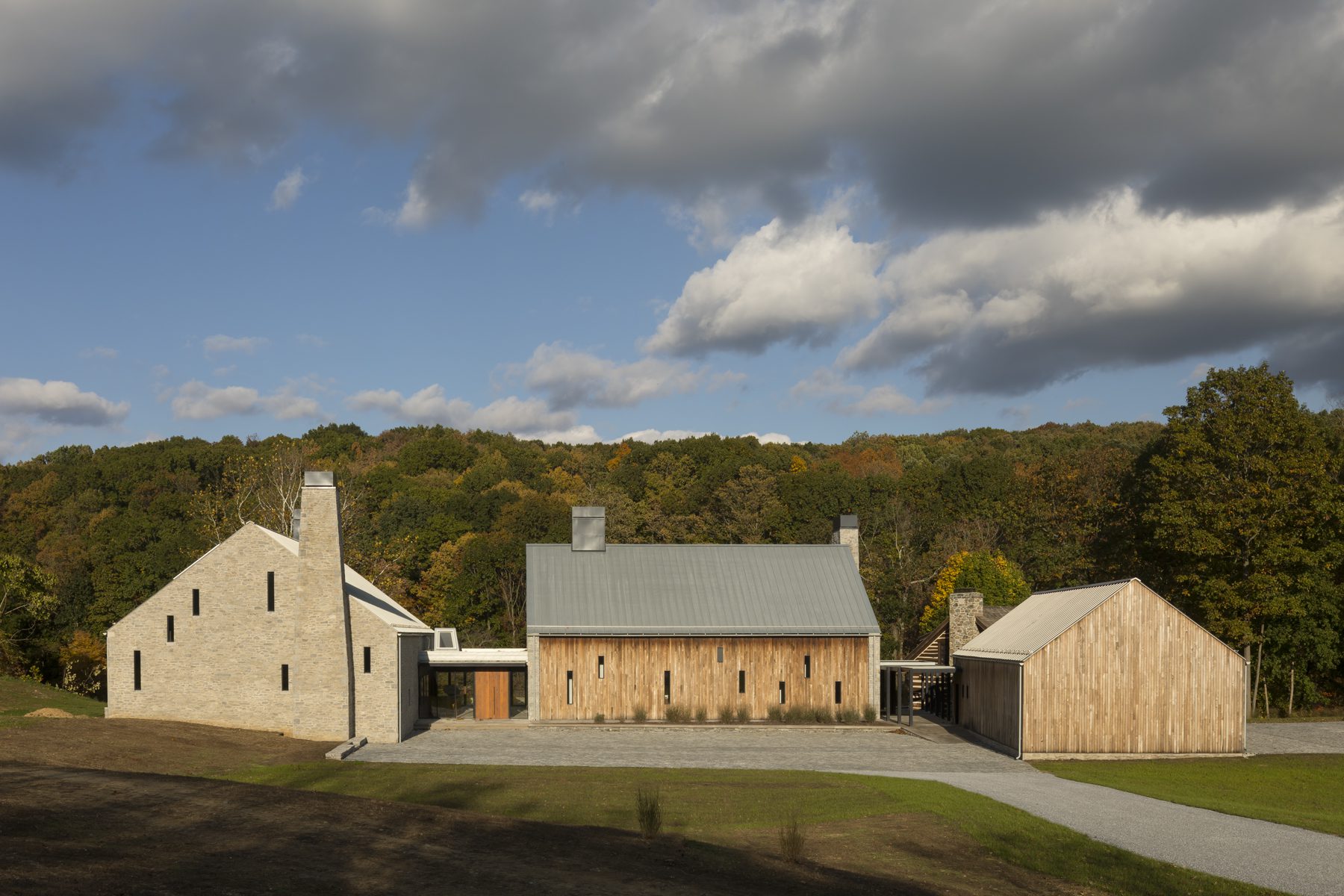
Photo by Lara Swimmer
VJAA, Inc.
124 Third Ave. N. Ste. 301, Minneapolis, MN 55401
The featured project below is one of VJAA’s best projects. The Spring Creek Residence has three primary components. These include the main interior floor plan, garage area, and exterior courtyard. For this project, the firm provided services that resulted in a reduced footprint and building volume. This led to focusing on an efficient floor plan using natural lighting, sufficient spacing, and views. Under the leadership of Jennifer Yoos, VJAA completed this project in 2017. Apart from the contemporary residential project it tackles, the company is well-known amongst commercial clients, having worked for retail, education, and corporate developments. Notable accolades the firm has received include the 2013 AIA Honor Award for Interior Architecture, and 2016 AIA/American Library Association Honor Award.
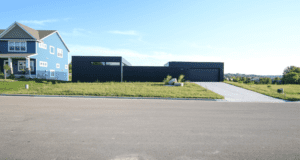
Snow Kreilich Architects
219 N. Second St. Ste. 120, Minneapolis, MN 55401
Julie Snow, FAIA is the founding principal of Snow Kreilich Architects in Minneapolis, MN. Design Principal Matthew Kreilich, FAIA, CID, LEED AP serves alongside Julie and together they lead a studio of thirty-six (36) architects and designers. The studio has designed many award-winning single family residential projects, focusing on contemporary homes. Pictured below is the Wayzata Residence on Lake Minnetonka. The house is a lakeside residence with a large modern interior floor plan. Its interior receives an abundance of natural light with various floor-to-ceiling windows offering views of Lake Minnetonka. A notable characteristic of the house is its outdoor space with its expansive deck, patio and garden area. The use of light color palette and wood provide the facade with a simple design, resulting in a modern lakehouse.
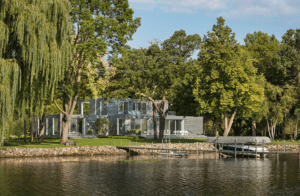
ALTUS Architecture + Design
420 Second Street Excelsior, MN 55331
Licensed architect Tim Alt currently leads ALTUS Architecture + Design. The firm has produced award-winning projects, receiving the AIA Minnesota Honor Award and the AIA MN RAVE Award. Since its establishment, the firm has expanded its designs working with residences that represent the client’s taste and value. Pictured below is one of the firm’s notable projects featuring the Woodland House. This project has natural scenery, surrounded by large yard areas and trees. The home itself features a sophisticated, contemporary floor plan using wooden flooring and columns and luxury furnishings. After finishing this project, it received the 2017 MN RAVE Award & 2018 AIA Minnesota Home of the Month. Other notable accolades the firm received include features from The Modern Residence 2020 and WW Architecture – 30 of the Most Relevant World Architects 2019. In addition, the firm is set to appear on the “Time Space Existence” Architecture Exhibit in Venice, Italy in 2023.
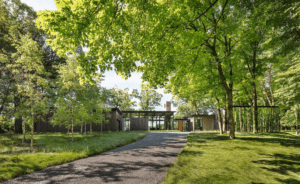
CityDeskStudio
550 Vandalia St. #101, Saint Paul, MN 55114
CityDeskStudio currently has 17 years of experience in the business. Today, Ben Awes is the principal leading the company, producing mid-century, ranch, contemporary, and cabin residences. Since its inception, many magazines and publications have featured the company and its work. Some of these publications include the Minneapolis / St. Paul Magazine – Home & Design, Architecture Minnesota, St. Paul Pioneer Press, and the Star Tribune. Pictured below is one of the firm’s best modern residences featuring the Graphic Nature House. As seen in its name, the environment plays a significant role in enhancing the home’s appeal. Stones, plants, and trees create an inviting facade and complement the interior floor plan consisting of wooden furniture, walls, and columns. In addition, natural lighting illuminates each area, accentuating the home’s natural atmosphere.
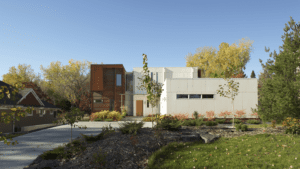
David Heide Design Studio
235 Lexington Pkwy. S., St. Paul, MN 55105
Pictured below is a summer cottage that perfectly encapsulates the lake tradition. This new house has the look and feel of a 1910 cottage, fitting in unobtrusively with its neighbors on Crane Island. David Heide Design Studio employed the scale, proportion, details, and materials of buildings of that early era as precedent in the design. An expansive screened porch adds to the leisure feeling of “cottage.” Modern conveniences blend seamlessly with the design of the building. For example, the television in the living room hides behind a panel, operated by a historic window sash pulley and weight system.
David Heide Design Studio has provided houses like this for 23 years. Its portfolio today showcases other designs, including Tudor, Mediterranean, and Victorian. Notable accolades include winning the 2018 ASID Designer of Distinction, the 2019 Blend Award, and the 2020 Midwest Home Life in Color Award.
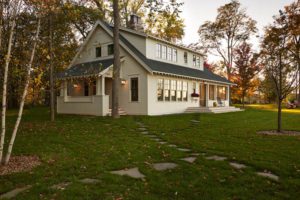
Christopher Strom Architects
3308 Gorham Ave., St. Louis Park, MN 55426
Pictured below is the New Gambrel custom home Christopher Strom Architects completed. Its design takes inspiration from its existing neighborhood, resulting in a modern, cottage-themed house. In addition, the firm included gambrel style roofing, following a barn-shaped roof to reduce the scale of the home. This project takes classic design solutions and turns them into a fresh, contemporary home but retains traditional features such as its porch, metal railings, and planked flooring. Upon completion, the project received the 2020 BLEND Award: Best in Show, the 2020 BLEND Award: People’s Choice Award, and the 2020 BLEND Award: Residential New Construction. Christopher Strom is the principal architect leading the firm to its success, building mid-century, modern, craftsman, and shingle-style homes.
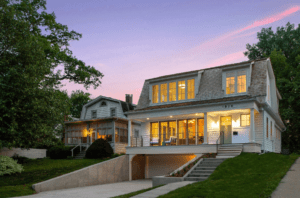
NewStudio Architecture
2303 Wycliff St., Saint Paul, MN 55114
Pictured below is the Manitou Island Boathouse project NewStudio Architecture completed. The project involved a complete renovation of the residence with an emphasis on classic mid-century designs. In addition, the firm considered the homeowner’s preferences by including stainless steel cleats on the cabinetry, authentic sails as wall coverings and shower curtain, and a bevy of color schemes. In addition, the firm provided a three-season screened pavilion for gatherings and events. Aside from contemporary residences, NewStudio Architecture has produced ranch-style houses, and some commercial builds as well. Many of these projects have led to firm features in publications such as Twin Cities, Park Bugle, and Midwest Home.
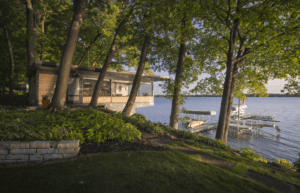
Shelter Architecture
275 Market St. Ste. 292, Minneapolis, MN 55405
Shortly after opening in 2004 as a residential architecture firm focused on sustainability, Shelter designed Minnesota’s first newly constructed home to receive LEED-H Platinum certification (shown below). The design reflects — and supports — the homeowners’ commitment to minimizing their environmental footprint. The house is highly energy-efficient. The kitchen layout promotes healthy eating habits. And storage areas are designed to decrease waste and discourage overconsumption. Shelter has since expanded into commercial work while maintaining its reputation as an early adopter of cutting-edge green building practices — including approaches that meet the rigorous standards of the Living Building Challenge. Shelter has received numerous accolades for its work, including Best in Show from both the 2020 ASID Minnesota Design Excellence awards and the 2018 BLEND awards. The firm has also been featured in many publications, including Mpls. St. Paul Magazine, Architecture MN and Midwest Home.
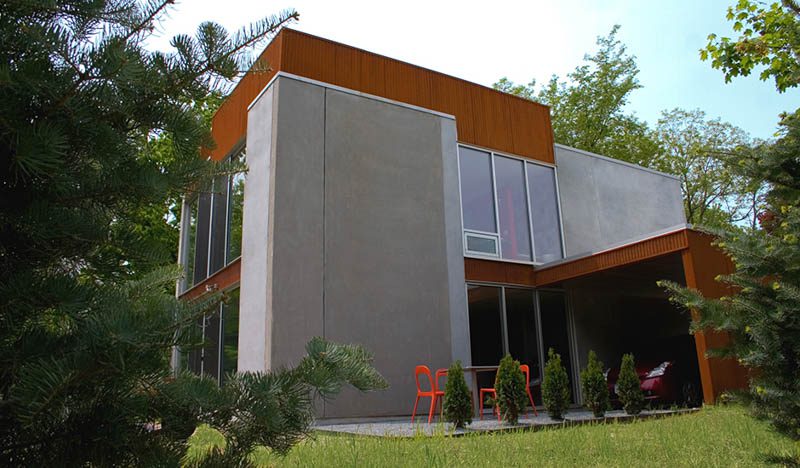
Christian Dean Architecture
2909 Bryant Ave. S. #304, Minneapolis, MN 55408
Owner Christian Dean is currently leading his firm with a small team of professionals. Its team allows them to focus on a handful of projects to provide the client with their utmost attention. For eight years, the firm has developed numerous modern residential projects but has since expanded to mid-century and cottage-style homes. Pictured below is one of the firm’s contemporary residential projects featuring an urban beach house. The home includes basic color schemes with white being the dominant color. Inside, the firm paired white designs with gray palettes that complement the modern furniture and planked flooring. Upon completion, the home has 2,830 square feet with an additional 1,451 below grade, including the garage area. It received recognition from the AIA MN / Star Tribune Home of the Month in 2015, The Line in October 2015, and most recently two awards from Mpls.St.Paul Home & Design’s 18th annual Residential Architects Vision & Excellence (RAVE) Awards.
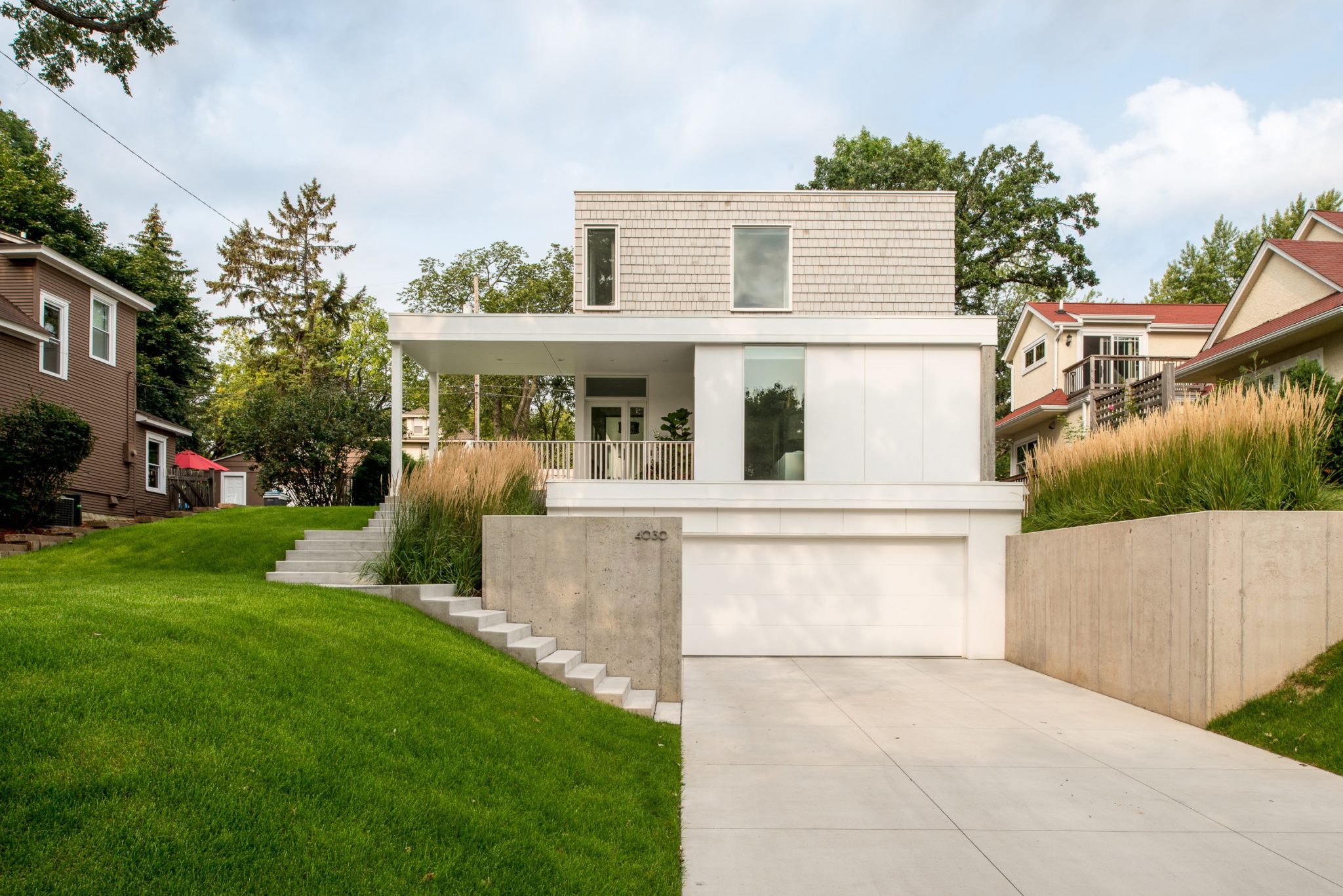
U+B architecture & design, inc.
2609 Aldrich Ave. S. Ste. 100, Minneapolis, MN 55408
U+B architecture & design, inc. has been in business for 17 years. Since its establishment, the firm has accumulated accolades such as the 2015 RAVE Award and has appeared in numerous publications such as Star Tribune, The Architect Magazine, and Twin Cities Business. Pictured below is one of the company’s best featuring the Tyrol Hills Residence. The firm offered the homeowners a balance of styles using modern and traditional designs and furniture. It takes inspiration from a modern vernacular gable home while preserving the landscape and saving trees and neighboring ponds. In addition, a unique detail the firm provided was a display of the homeowner’s artifacts and incorporating them into the home’s social areas. This adds a personal touch to the house and brings uniqueness to the home.
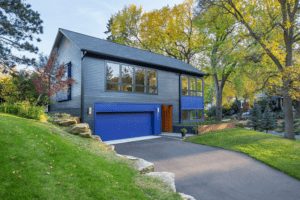
Kell Architects
821 Raymond Ave. Ste. 400, St. Paul, MN 55114
Kell Architects has been in the business for eleven years. Since its inception, the firm has produced Edwardian-style, shingle-style, colonial, and modern residential projects. These projects have garnered the attention of numerous publications, receiving features from the Architecture Minnesota, Midwest Homes, and Minnesota Women’s Press. Pictured below is one of the firm’s best projects featuring the Gretel Residence. The project features a classic family cottage home using traditional materials such as wood and stones. In addition to these designs, the home’s yellow lighting accentuates its appeal that pairs well with the wooden exterior and interior. Upon completion, the project received the AIA Home Of The Month Award 2010 and appeared in Star Tribune.
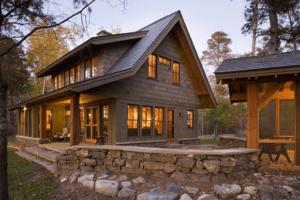
RoehrSchmitt Architecture, LLC
1229 Tyler St. N.E. Crown Center Suite 275, Minneapolis, MN 55413
Pictured below is one of RoehrSchmitt Architecture’s best projects featuring the RoehrSchmitt Architecture, LLC. The three-story home is on a hillside property that provides ample natural lighting while offering the homeowners panoramic views of the surrounding area. What gave the homeowners panoramic views was the decision to place the living areas on the second floor, including an outdoor deck. As for its interior, the firm provided modern furniture with basic color schemes. This complements the wooden furnishings within the floor plan leading to a refined environment. Projects like this have garnered accolades, such as winning the 2018 AIA Minneapolis Merit Award and the 2019 Minneapolis AIA Heritage Preservation Award. In addition, publications like Eater Twin Cities and Twin Cities Business have featured the company.
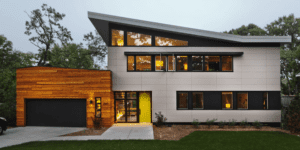
Timothy Fuller Architects
1305 Cleveland Ave. N., Saint Paul, MN 55108
Since Timothy Fuller Architects’ inception, the company has tackled a variety of projects ranging from modern, mid-century, country-style, and shingle-style residences. These have garnered the attention of publications such as Midwest Homes and Star Tribune. The project featured below is one of the firm’s best, the Gauthier Residence. The project features extensive use of traditional materials and color schemes but improves the overall functionality to provide a modern lifestyle. A unique characteristic of the house is its size. The firm tried to keep the home smaller while establishing additional spaces such as a detached garage. Upon completion, the project received the Star Tribune AIA, Home of the Month award.
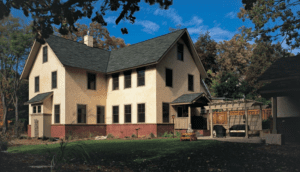
D/O Architects
1621 Hennepin Ave. Ste.100, Minneapolis, MN 55403
The project below is one of D/O Architects’ best works, featuring the Nordic Light Residences. D/O Architects provided meticulous detailing to the measurements and requirements needed to support the home’s structure. At the same time, the firm strategically placed windows on specific parts of the house to optimize views and efficiently incorporate natural lighting into the interior. The firm did this with consideration to the home’s white finishes and wooden furnishings, leading to an improved home atmosphere. Other areas of improvement included the TV-viewing room and roof deck. The home’s unique wooden facade and black-colored walls work together to radiate a sophisticated appeal. With projects like this, the company has received awards such as the 2015 AIA Minnesota Honor Award, and has appeared on Architecture Minnesota and Architects Advocate.
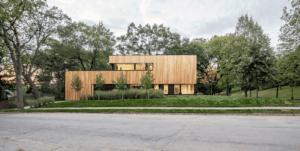
PLAAD, LLC | Practice of Lasting Art, Architecture & Design
1229 Tyler St. NE, Minneapolis, MN 55413
PLAAD has been a small team of professionals in the business for seven years. Despite its size, the firm is able to provide its clients with flexible scheduling and detailed construction for small and large residential projects. Its works received recognition with the 2019 Best Overall Home – Summit County Builders Association Parade of Homes and appeared on Mountain Living and Star Tribune. Pictured below is one of the company’s notable modern projects featuring the Highlands Residence. Details such as wood and stone in its facade give the home a refined finish. Inside, vibrant furniture comprises the floor plan taking inspiration from a contemporary ranch-style house. A notable detail is the numerous windows at the rear and direct access to the basement that leads to the patio.
