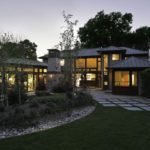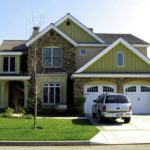Last updated on May 23rd, 2024 at 01:50 pm
Arvada is known as one of the best places to live in Denver. The city has family-friendly amenities, reputable schools, numerous parks, and a great quality of life for everyone. With different shops like the Arvada Centerplace Shopping Center and the Westwoods Shopping Center, families experience convenient shopping for all their needs.
There are also multiple restaurants for them to spend some quality time with each other. For families interested in moving to the area, our editorial team has created a list of the best residential architects in Arvada. Each firm has been carefully selected for its ability to create spaces that emphasize quality living in open spaces. These firms are experienced in renovating existing structures and designing new homes.
CP Architectural Design
7370 Alkire Court, Arvada, CO 80005
Chip Pace leads CP Architectural Design in offering services to Jefferson County, Adams County, and Denver County. His 35 years of experience in the building industry allows him to provide clients with design services and coordination during the entire preconstruction phase. The preconstruction phase includes collaborating with engineers, construction specifications, bidding, budgeting, and permitting.
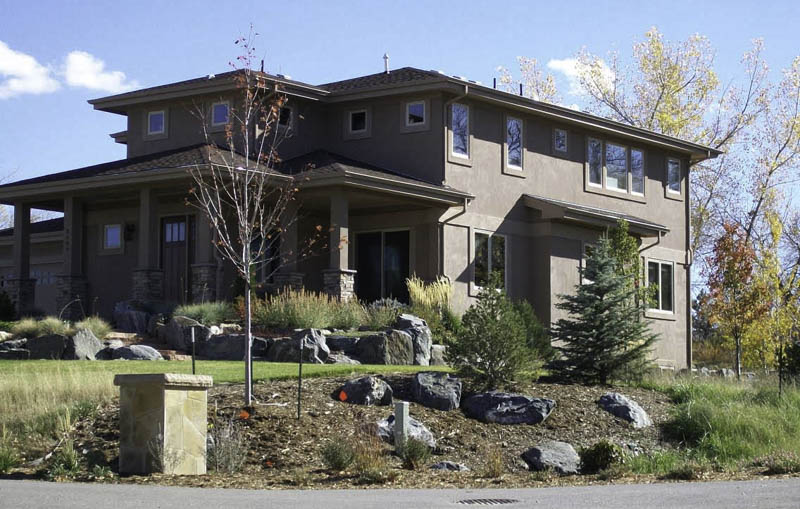
CP Architectural Design uses initial meetings with clients to establish goals and objectives for the project. The firm’s expertise encompasses full custom home designs, custom remodels, and additions. Its style focuses on modern architecture with features like large spaces and windows, open concept kitchens, occasional stone or brick walling, and woodwork.
MmD Architecture
4251 Kipling Street, Suite 250, Wheatridge, CO 80033
The architects at MmD Architecture collaborate with clients to create designs that go beyond the traditional approach. The firm’s work focuses on incorporating natural light, texture, and balance while meeting a client’s needs. Owner Dave Marquez uses 20 years of experience to ensure that the firm creates solution-oriented structures that take the individuality of each client, location, and project into account. The firm’s services include feasibility studies, programming and master planning, 3D visualization, full documentation, zoning variance, rezoning approval, permit procurement, and construction observation.
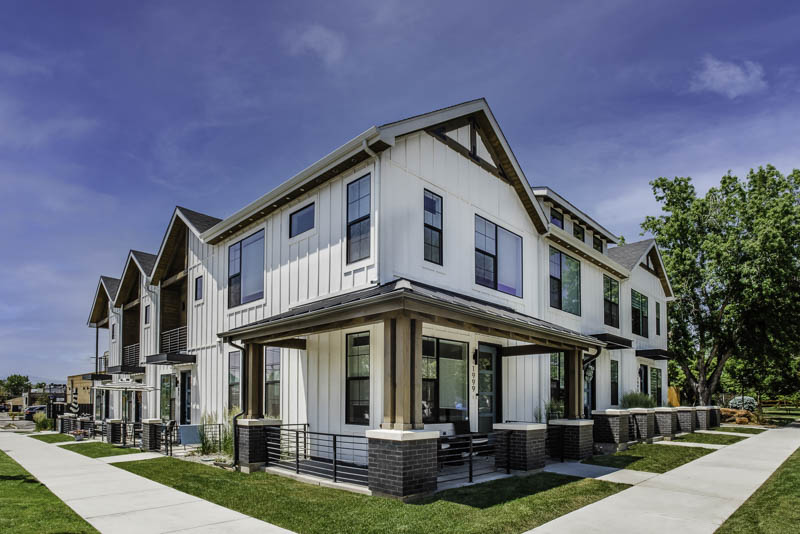
MmD Architecture’s expertise lies in modern and contemporary styled multi and single-family, mixed-use, and production build projects. Most of their work is multi-family 6 plus units with many apartments and mixed-use 3-5 story buildings. The Inca Street Row Homes in Denver is a multi-family project. The 1,450 square foot design is two and a half stories with a detached garage. The features include two bedrooms, one and a half baths, and a private roof deck. A balcony is connected to the kitchen/dining room.
Skyhook Design
805 Argos Circle, Lafayette, CO 80026
Skyhook Design specializes in visionary architectural and interior design for the Boulder, Denver, Evergreen, and Crested Butte areas. Brendan Kenndey’s experience in eco-friendly architecture allows him to lead the firm in creating its modern and contemporary designs. The Bridgetest Residence in Arvada, CO follows a modern style. Its living room is minimalist and open-concept and finished with wood flooring and gray walls. The large entryway behind the sofa lets in abundant sunlight and cool winds. The eat-in kitchen follows a u-shape with a farmhouse sink, shaker cabinets, granite countertops, gray and stone slab backsplash, large windows, and an island.
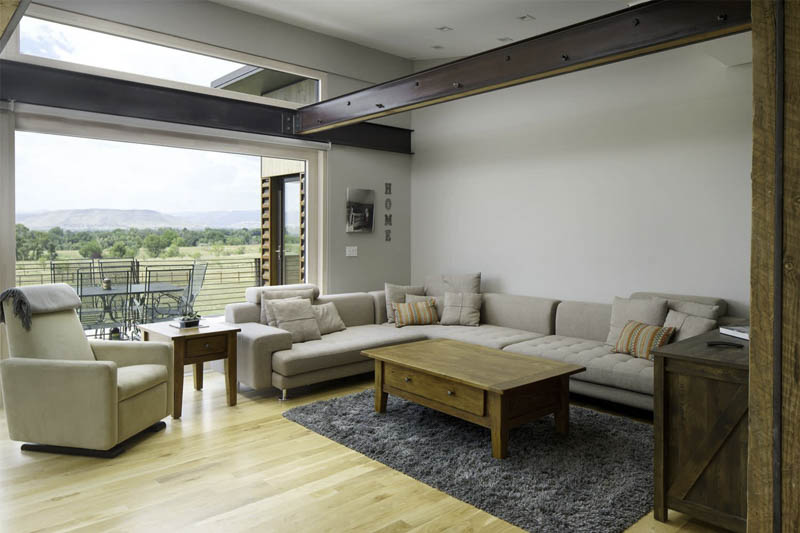
The firm collaborates with local contractors, tradesmen, and specialists for its design-build approach. Clients are also offered high-quality cabinetry and millwork to fill their projects, whether they be residential, office, or retail.
Ellen Lind Architecture
6949-6927 N Lamar Street, Arvada, CO 80003, USA
Ellen Lind Architecture is run by its sole architect, Ellen Lind. She has 10 years of experience in the architecture industry and focuses on residential work. Lind’s work is mostly found in Jefferson County, Adams County, and Denver County. In 2020, she completed a two-story addition for a historic home in Denver. The existing house’s original layout was filled with numerous small rooms, which she turned into open spaces for a three-bedroom and two-bath home. The ground floor had an elongated bedroom that was converted into two guest bedrooms off the living room. The master suite is situated above the new kitchen/dining space. Rather than having the additional match of the historic design of the existing structure, the owners opted for a complimentary modern design.
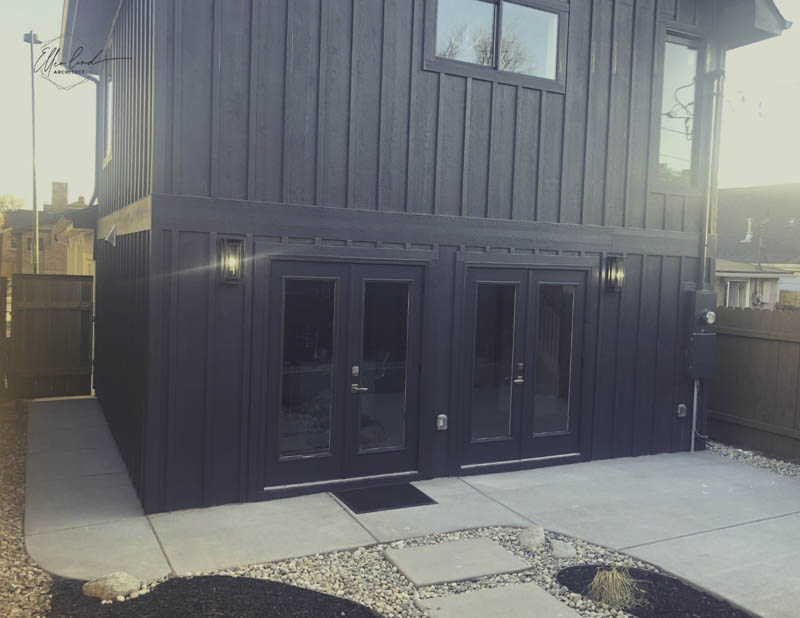
The process Lind follows puts the client at the center where they can make their own decisions under her guidance. Her services include setting up the site survey and soil reports, creating the project layout, defining the style and finish of each room, and producing construction documents. Collaboration with a client’s structural engineer is also possible for the design process.
Pouw & Associates, Inc.
8795 Ralston Road, Suite 200C, Arvada, CO 80002
Pouw & Associates, Inc. has been serving clients in the Rocky Mountain region and the western United States for over 44 years. The firm follows the leadership of Stanley and Wes Pouw in expanding to meet the professional needs of its clients. It works to continuously tackle the challenges from urban design, technology, environmental impact, project management, and construction.
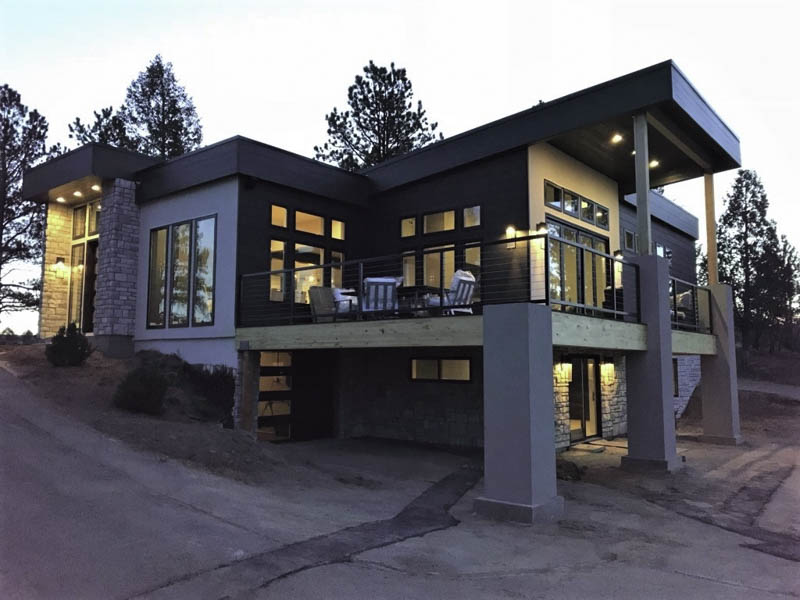
In creating solution-oriented designs, the firm offers services for interior design, sustainable design, planning, and architecture. Its projects tend to follow modern architecture with occasional inspiration from industrial design. Large windows and spaces are apparent throughout the firm’s portfolio. Its residential projects use robust shapes and large spaces.
A Guy A Pencil and a Plan
9208 Lamar Street, Westminster, CO 80031
A Guy A Pencil and a Plan (AGAPP) is headed by Jim Felmlee, a member of the National Council of Architectural Registration Boards (NCARB). Felmlee specializes in residential designs and has experience with projects of varying scales and complexity. His architectural services focus mostly on single-family custom homes that adhere to building and accessibility codes. Testimonials on his work state that his designs are creative and solution-oriented, and that his work process makes the entire project run smoothly.
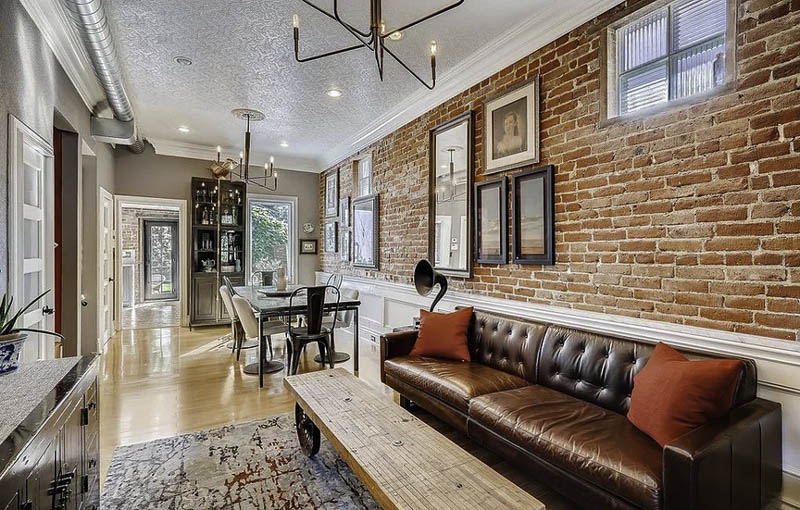
Felmlee’s works use modern and luxury styles for Jefferson County, Adams County, and Denver County. The Garten/Kurtz Residence is one of Felmlee’s projects in Denver, CO. Felmlee worked with limited space on the upper floor and zoning codes that did not allow for expansion. The solution he reached was to work downwards. The crawl space was converted into a full basement, which allowed him to create a master suite and extra living room. Relocating the backdoor and updating the kitchen resulted in more functional space and an exterior dining patio.
BONSAI Architect-Led Design+Build
2931 W. 25th Avenue, Denver, CO 80211
Josh Oqueli, NCARB, founded BONSAI Architect-Led Design+Build (BONSAI) after seeing the potential in combining architecture and construction. He leads the firm with Sarah Vanderpool and Brandon Sweeney in creating sustainable residential and commercial designs. BONSAI is dedicated to creating sustainable architecture by offering remodeling, retrofitting, restoration, and renovation services for historic and existing structures. BONSAI’s sustainable design fundamentals are reduction or elimination of thermal bridging, airtight building enveloping (to reduce condensation), high—performance fenestration, and solar gain management. New design and construction services are also available.
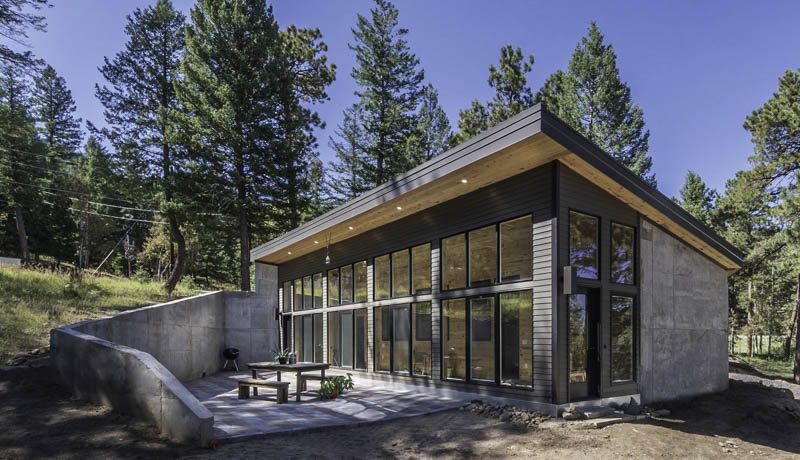
The firm uses modern, passive, and contemporary styles for its single and multi-family, duplex, and townhome projects. The Morrison Earth House is a passive house-inspired home in Morrison, CO. It was designed for a young couple who wanted a sanctuary away from the big city. BONSAI took advantage of the site’s northern slope to tuck the structure into the hillside and bring more sunlight to interiors. There is a south-facing greenhouse that creates a transparent transition space between the interior and exterior spaces. It allows engagement with nature on the way to bed or the kitchen. The home is 100% electric and uses radiant floor heating for comfort and conditioning.
ArcWest Architects
1525 Raleigh Street, Suite 320, Denver, CO 80204
ArcWest Architects works to create innovative and solution-oriented designs for progressive multi-use, commercial, and residential structures. The firm worked on an Arvada, CO build-out and basement renovation project for an existing 7,000-square-foot home. The existing features of the home included an unfinished basement space, large windows, and a nine-foot floor-to-ceiling clearance. The homeowners wanted to renovate the basement into a retreat and entertainment area. The mechanical equipment was located in the middle of the floor at the bottom of the stairway and the furnace and hot water units were not high-efficiency. ArcWest proposed relocating the equipment during the upgrade to high-efficiency units. As a result, the completed build-out now features warm common spaces, a guest bedroom with a bath and exercise room. The basement door was removed and the stairway was upgraded to match the upper levels of the home.
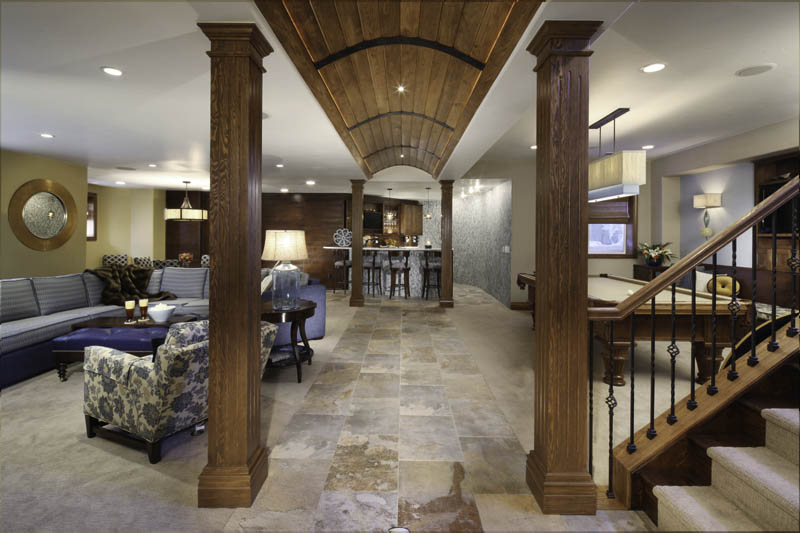
The firm’s experience includes feasibility studies, master planning, schematic design, and production drawings. Most of its projects are residential, accessory dwelling units, commercial, main street redevelopment, restaurants, brew-pubs, warehouses, print facilities, and corporate offices. The style varies between modern, farmhouse, Victorian, and luxury architecture. ArcWest works with a team of engineering partners to provide services for mechanical, electrical, plumbing, civil and structural engineering, and design and documentation. Todd Heirls, NCARB, Kevin Anderson, American Institute of Architects (AIA), and Robin Adams, Leadership in Energy and Environmental Design (LEED) guide the firm backed by their 25-30 years of experience in the industry.
EVstudio
5335 W 48th Avenue, Denver, CO 80212
EVstudio’s designs focus on creating spaces that leave a profound impact on its clients and project environments. It provides services for sectors like commercial, residential, multi-family, mixed-use, industrial, office, retail, hospitality, education, healthcare, government, parks and recreation, and worship. The firm has been doing new construction and renovation work for over a decade, specializing in architecture, engineering, and planning. Dean Dalvit, Professional Engineer (PE), AIA, Alex Knuth, International Code Council (ICC), Brian Welch, PE, Jim Houlette, PE, Ross Maxwell, PE, Roxanne Jacobson, Sean O’Hara, AIA, Shane Donalson, PE, and Thomas Stuart, AIA LEEP AP guide the firm in delivering innovative and enduring designs.
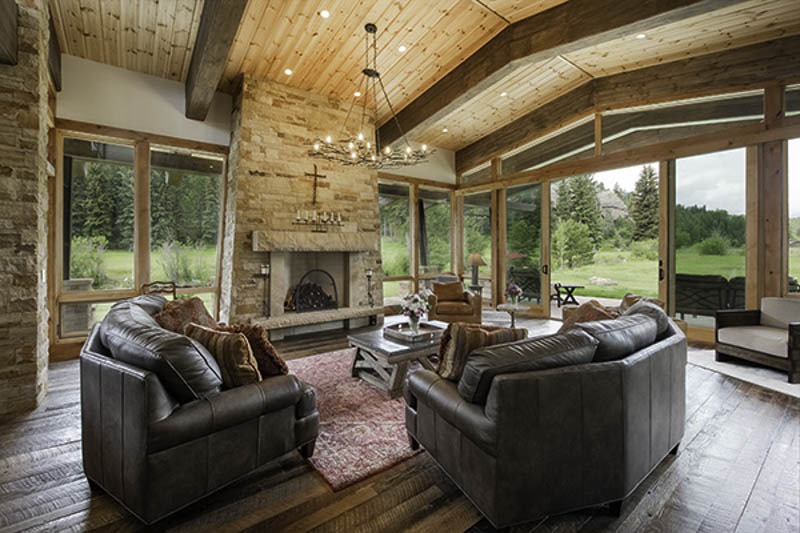
The firm’s luxury and modern styled projects are mostly found in Jefferson County, Adams County, and Denver County. EVstudio worked on a Honka log home in Evergreen, CO. The project uses a contemporary design and features modern amenities. EVstudio designed the 4,398-square-foot home to have three covered patios, an in-ground hot tub, and a snowmelt system for the driveway. There are four bedrooms and four bathrooms.


