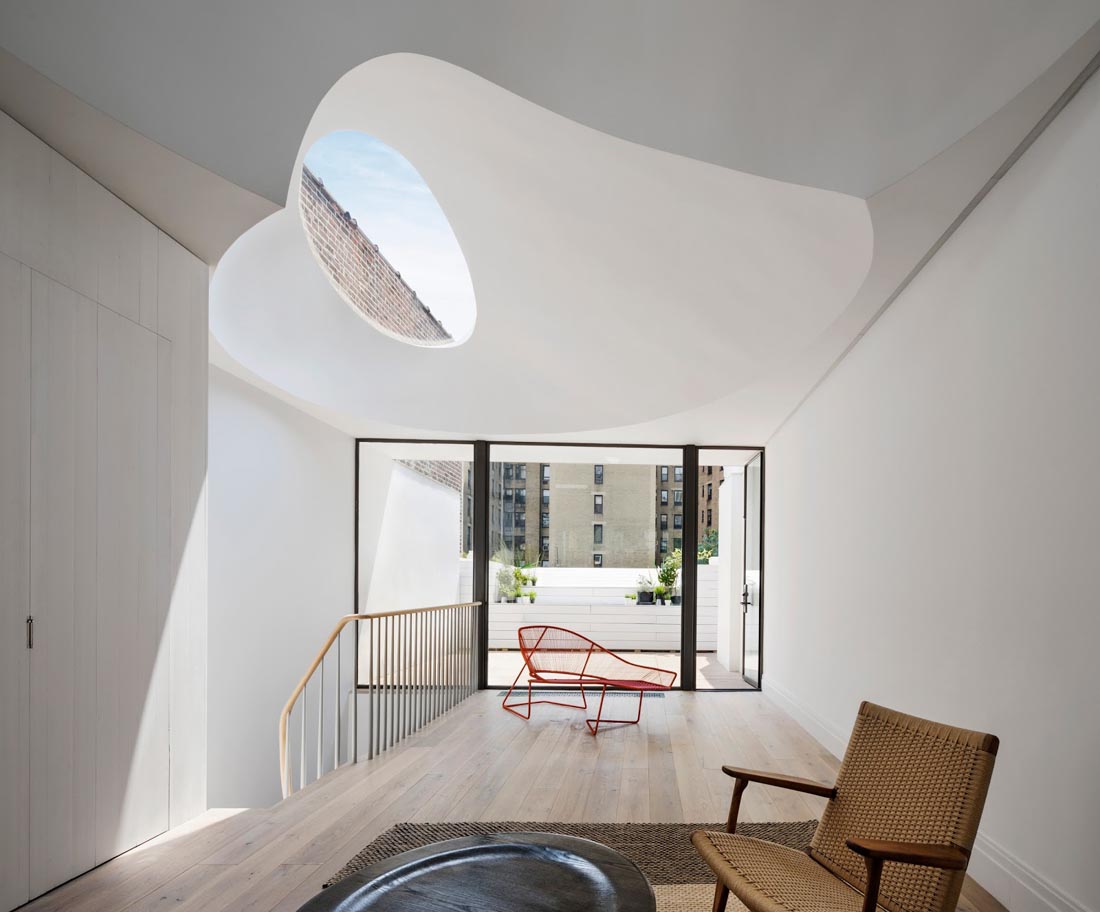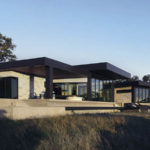Last updated on May 28th, 2024 at 03:06 pm
Full of industrial architecture and historic brownstone townhomes, Brooklyn is justifiably famous for its unique aesthetic and independent art scene. Brooklyn is home to some of New York’s most luxurious residences and each neighborhood has a distinct charm. These neighborhoods are known for their bohemian flair inspired by classic architecture.
Before Brooklyn became a trendy address for New York’s elite, Kings County housed the state’s working class. A lot of warehouses were located in the city and many townhouses were converted into rowhouses to accommodate the growing populations of workers. Brownstone was predominantly used with row house façades because it was cheap and durable. Time turned those façades into a classic look, and today many architects strive to preserve a distinctive style that inspired them to enter the business.
Many potential Brooklyn homeowners want a modern interpretation of the classic brownstone’s rugged industrial style. This article lists 15 architects and residential designers who can design the best living space for your lifestyle while capturing the best of bohemian Brooklyn. To construct this list, we looked at these firms’ work history, portfolios, awards, and media coverage. We’re confident that you’ll find the perfect Brooklyn builder for your specific needs.
This list includes both licensed architects and residential designers who can both design stunning homes but differ in other services offered. Architects are trained in design, engineering, and project management and have passed a licensing exam. Residential designers typically don’t manage projects and plans will need to be approved by a structural engineer. Whether you choose to hire an architect or a residential designer will depend on your project needs and complexity.
If you are thinking about building a custom home, we recommend checking each builder’s license with the local licensing board, speaking to past clients, and using our bidding system to get competitive quotes from at least 3 contractors. Getting multiple bids is the best way to ensure you get a fair price and that bids include the complete scope of work.
Bade Stageberg Cox Architects
25 Chapel St. Ste. #600, Brooklyn, NY 11201
Established in 2006, Bade Stageberg Cox Architects focuses on creating projects that respond thoughtfully to site, program, and cultural context. Founders Jane Stageberg, Martin Cox, and Timothy Bade are all experienced architects who have worked with some of the finest companies in New York. The founders have also taught architectural programs in prestigious universities like Parsons School of Design and Cornell. The firm’s talented team has done award-winning projects that reflect contemporary art and created functional spaces that improve the lifestyle of its homeowners.
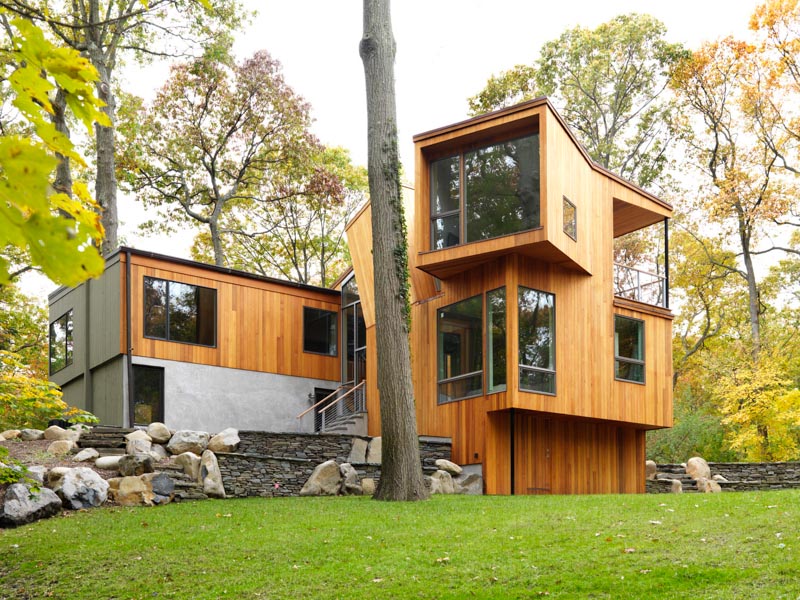
Photo by Andy Ryan
The Grafted House in Lloyd Neck is the perfect example of how the firm merges contemporary and functional designs. The house was originally built in the 1960s. The new architectural framework works much like a plant. The firm added a light chimney which connects the top floor office and master bedroom. It was primarily designed to bring in the south light from the roof to the whole house. Its wooden structure is angled towards the light and rotated away from the main house. This innovative home won a New York State: Award of Excellence from the American Institute of Architects (AIA).
Bailey Humbert Heck Architects
611 Broadway Ste. #511, New York, NY 10012
Bailey Humbert Heck Architects was established in 2002 as a multi-disciplined design and construction management firm. This multi-disciplined team works best with complex projects that require a broad range of expertise, as architects, planners, and designers are all on staff. These experts are capable of architecture, owner’s representation, construction management, interior design, and custom fabrication.
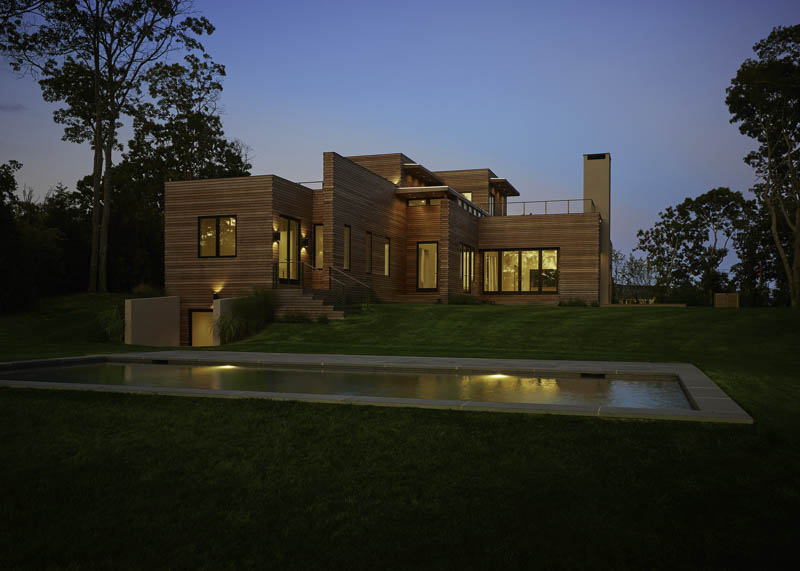 BHH Architects has a vast portfolio that consists of commercial, residential, and institutional projects. The projects that stand out the most are the vacation homes the firm has constructed in the Hamptons. The Water Mill Residence, pictured below, brings contemporary elegance to a vacation home. Despite its intimidating size, the homeowner wanted a simple interior accented by industrial lighting and minimalist furnishing.
BHH Architects has a vast portfolio that consists of commercial, residential, and institutional projects. The projects that stand out the most are the vacation homes the firm has constructed in the Hamptons. The Water Mill Residence, pictured below, brings contemporary elegance to a vacation home. Despite its intimidating size, the homeowner wanted a simple interior accented by industrial lighting and minimalist furnishing.
Barker Associates Architecture Office
61 9th St. Ste. C#8, Brooklyn, NY 11215
Multidisciplinary architecture and design firm Barker Associates Architecture Office offers technically complex plans to residential and commercial clients. Founder Alexandra Barker has a vast knowledge of architecture stemming from her academic background as an associate professor and coordinator of the Masters in Architecture program at Pratt Institute. Because of its founder’s experience, this firm can design a creative solution for a broad range of highly-technical projects.
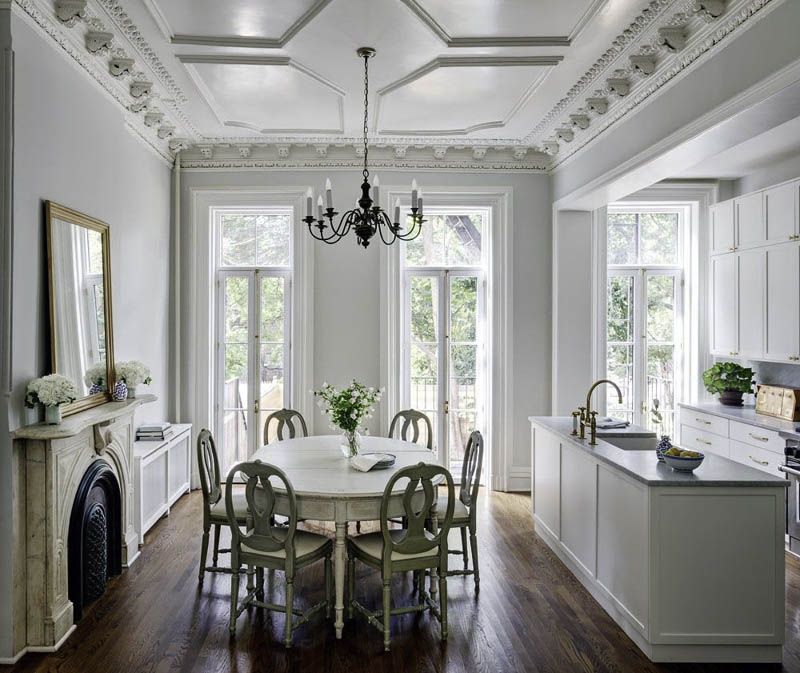 The firm’s entry for the Big Ideas for Small Lots Competition highlights its ability to create a strategic, yet aesthetically-pleasing design plan. Apartments are typically confined to a crammed shoebox-sized space, so BAAO redefined the interior. Splitting the floor plates into half levels expanded the visual field diagonally and gave a more definition to each space.
The firm’s entry for the Big Ideas for Small Lots Competition highlights its ability to create a strategic, yet aesthetically-pleasing design plan. Apartments are typically confined to a crammed shoebox-sized space, so BAAO redefined the interior. Splitting the floor plates into half levels expanded the visual field diagonally and gave a more definition to each space.
The firm creates stunning designs that have graced the pages of Dwell, Living Magazine, and Elle Decor. One of its best projects in Brooklyn is this Clermont Street Brownstone Duplex. Historic details were preserved by the firm, including the Victorian plasterwork, the landmark brownstone, the parlor doors, and the exposed beams. The result is a modern apartment with tasteful contrasts of contemporary and Victorian design.
Ben Herzog Architect
247 Prospect Avenue #2, Brooklyn, NY 11215
Brooklyn-based Ben Herzog Architect provides residential architectural services and specializes in refurbishing townhouses and apartments. The firm’s goal in every project is to increase efficiency and create a connection between the living space and its surroundings. Integrating environment-friendly practices into projects comes naturally to Founder Ben Herzog. He studied Visual and Environmental Studies at Harvard, and he’s a certified Passive House Designer.
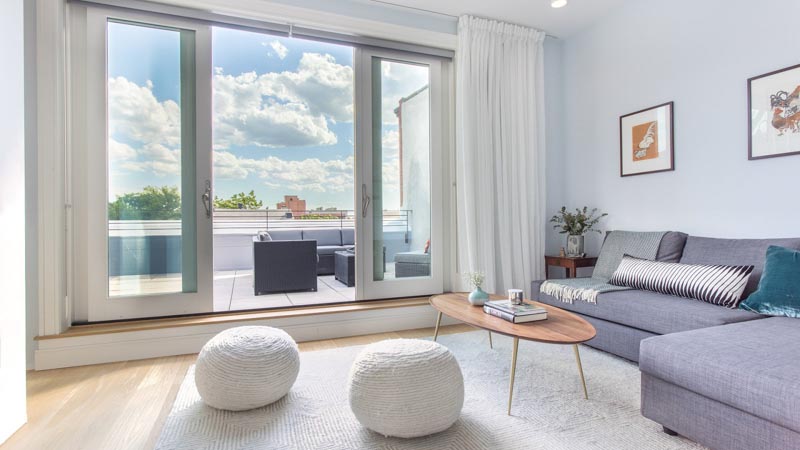
The Greenwood Heights Rooftop Addition is a great example of the firm’s ingenuity and resourcefulness. An additional floor was supposed to be added to the three-floor townhouse but zoning regulations restricted the firm from expanding. The team moved the living room 15 feet back from the front wall and repurposed the extra space into an outdoor deck complete with an exterior fireplace. The cozy addition opens to a sitting room that leads to the master bedroom suite. Its many modern features include a projection wall, an interior fireplace, and a wet bar.
Bernheimer Architecture
32 Court St. Ste. #1107, Brooklyn, NY 11201
Inspired by New York’s urban architecture, Bernheimer Architecture was established in 2011 to provide sustainable architectural design services. The firm specializes in residential projects but it’s also known for constructing affordable multi-family structures. Founder Andrew Bernheimer is an American Institute of Architects Fellow and an expert on affordable housing. He has given lectures on the subject, and his thoughts have been featured in ARCHITECT Magazine.
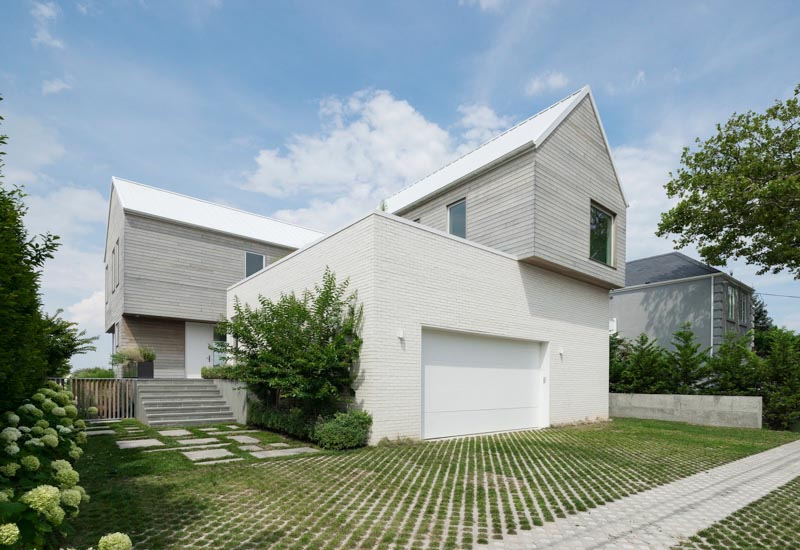
Places Journal has a unique ongoing series entitled Fairy Tale Architecture curated by the founder’s sister, Kate Bernheimer. Different architects were invited to design works inspired by their favorite fairy tales from childhood; Bernheimer Architecture contributed seven artworks to the series. Some of the stories the firm portrayed are The Butterfly Dream, The Little Match Girl, and The Seven Ravens.
Bernheimer Architecture’s portfolio is very diverse but this Atlantic Beach Residence is a simple, elegant project that truly stands out. Damaged by Superstorm Sandy, the dilapidated home needed an entire home remodel. The firm gave the home a fresh new look with a simple exterior comprised of a white, brick garage and whitewashed cedar siding. The landscape in the entryway provides a natural accent to the simple home.
Delson or Sherman Architects
20 Jay St. Ste. 636, Brooklyn, NY 11201
Delson or Sherman Architects is known for being one of the most collaborative architectural firms in New York. The firm was founded by Jeffery Sherman and Perla Delson in 1997, and both partners are closely involved with every project. Sherman, whose background is in retail design, now stands out for his deep and insightful involvement in the construction process. Delson is a detail-oriented designer who collaborates with clients regarding design and materials.
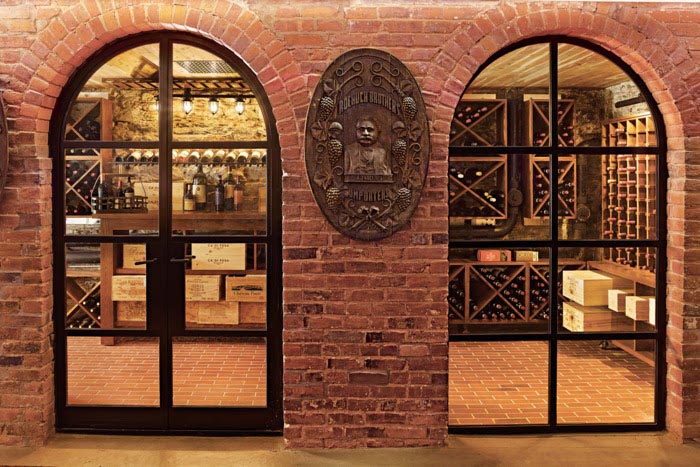
© Jason Schmidt
Not only is the firm collaborative with clients and contractors, but it also designs pro-bono projects for the benefit of its community. Responding to the complaints of neighborhood commuters to the dangerous and overcrowded York Street subway station, the firm redesigned the station, adding a second entrance at the opposite end of the platform to relieve the crush and provide accessibility.
Maximizing a space to its full potential is one of the firm’s specialties. Tasked with adding a rustic wine room to this Brooklyn townhouse, the firm used the cellar’s old brick arches as a proscenium. Infilled with steel and glass windows and doors, they offer dramatic views into the wine cellar’s mix of modern and vintage accents: a brick floor, a cedar ceiling, and iron and wood racks. The cellar cleverly repurposes the original architecture of the site.
Elizabeth Roberts Architects
168 7th Street 3C, Brooklyn, NY 11215
Architect Elizabeth Roberts established her own architectural firm to design homes that reflect a resident’s personality. Elizabeth Roberts Architects creates designs that intend to preserve the historic integrity of the site. The goal of the firm is to glorify the forgotten charm of the project and make it appropriate for the homeowner’s current lifestyle. The founder believes that the best design practice is to “balance the old and new.”
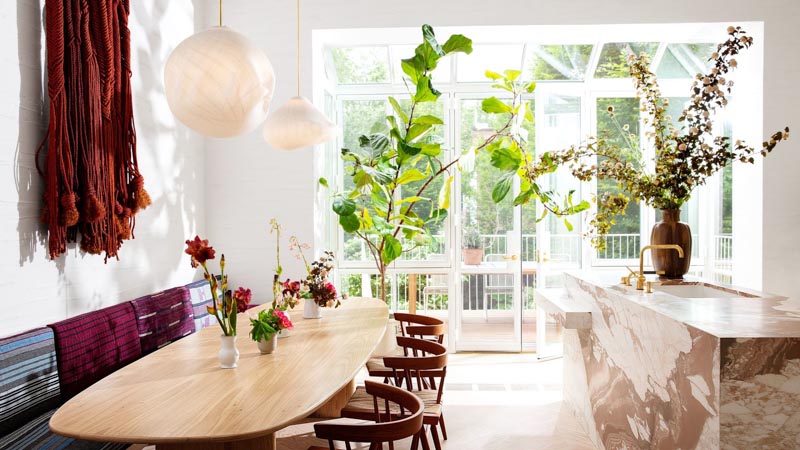
This eclectic approach is perfect for New York’s bustling townhomes. Some of the publications that have taken notice of the firm’s stunning creations are Architectural Digest, New York Times Style, Harpers Bazaar, Vogue, and Luxe Magazine.
Its most recent feature in Architectural Digest features fashion designer Ulla Johnson’s Fort Greene row house. There’s a very bohemian charm to the space and it’s accented by the rustic furniture. Unconventional combinations such as marble finish and wood furnishing create a shabby-chic vibe to the polished space.
MADE
141 Beard St. Bldg. #12B, Brooklyn, NY 11231
New York-based MADE is a design-build studio, fabrication workshop, and contracting firm all under one roof. Led by Ben Bischoff, the firm specializes in private residential homes and retail boutiques. Bischoff is a distinguished architect who had extensive design experience prior to establishing the firm in 2002. He was awarded a David Schwarz Good Times Award traveling fellowship for excellence in design and he has worked as a designer for a number of architectural firms.
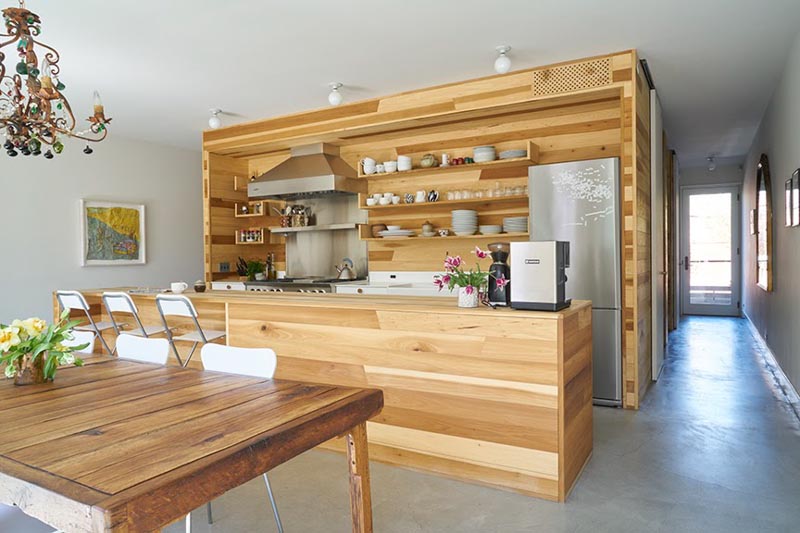
The firm’s portfolio is a collection of sophisticated homes that have a contemporary finish. Architectural Digest, House and Home magazine, and New York Observer have all praised the firm for its polished facades complemented by modern interiors. Marbled furnishing is a very common trait among the firm’s projects. MADE deploys this design to contrast the minimalist aesthetic of its creations.
Most of MADE’s creations are contemporary homes and apartments but this Red Hook House shows the firm’s versatility. Natural elements are found all throughout the home. Wood was utilized for almost every part of the home. In the kitchen, the wooden counters serve as the focal point while the bronze chandelier adds a nice earthy touch and ties the kitchen into the dining area.
nC2 architecture
1000 Dean St. No. 220, Brooklyn, NY 11238
Richard Alan Goodstein is a well-traveled architect who has worked for various distinguished architectural firms around the planet. His experience in Europe shaped his style and inspired him to establish nC2 architecture in 2006. nC2 architecture offers a wide range of services including new construction, green roofs, apartment and house renovations, and interior and landscape design. For more information about their other works and projects you can visit them here on this website.
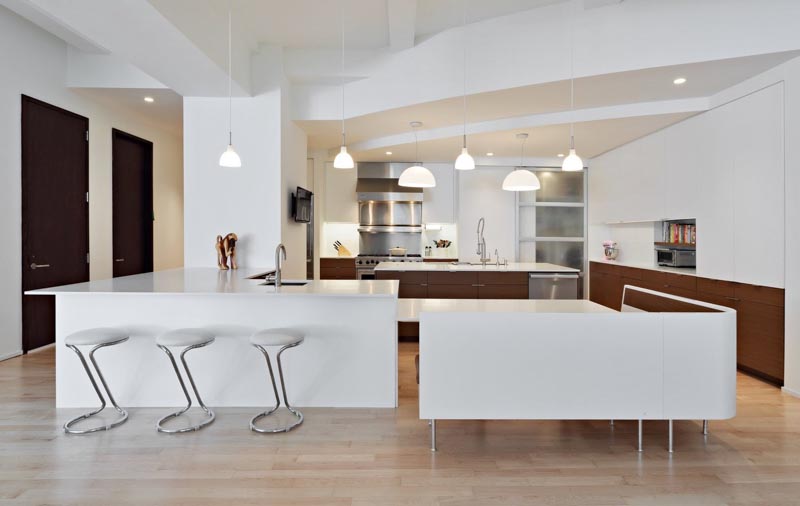
Photograph by – Tom Sibley
Goodstein believes that a project must not be confined to an artistic vision. The firm’s architects keep the client’s needs at all times in any given project. Innovating a design is always the goal for nC2 architecture and the firm specializes in feasibility studies as well. Moreover, nC2 architecture promotes the use of sustainable materials in every project.
This Tribeca Loft is a great example of how the firm can improve a space through design. The clients wanted their 4500 square foot loft to accommodate the growing family’s changing lifestyle. One of the changes was turning the kitchen into the center of the home: the firm reconfigured it into a cozy diner-style kitchen complete with a booth and bar stools.
Neuhaus Design Architecture
119 8th St. Ste. #300, Brooklyn, NY 11215
Since 1998, Neuhaus Design Architecture has been restoring and renovating some of the finest Brooklyn Brownstone townhouses. Kimberly Neuhaus established her firm to integrate sustainable design with preservation and restoration practices. The core members of the firm are Passive House Designers and certified Leadership in Energy and Environmental Design professionals. Given its background in preservation, the firm is familiar with the regulations of the Landmarks Preservation Commission. Projects are always restored to comply with NYC Building Code.
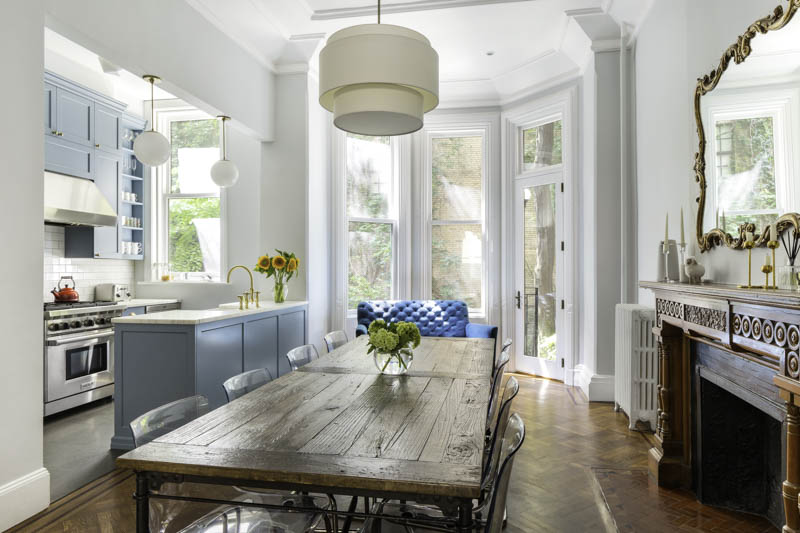
Aside from historical renovations, Neuhaus Design Architecture is capable of many designs that range from furniture to light fixtures. The firm’s services include 3D rendering, architectural design, custom homes, green building, space planning, and universal design.
Brownstoner Magazine featured a Brooklyn Heights Townhouse Duplex because NDA was able to make a functional kitchen within a 72 square foot space. The jewel-box kitchen was designed to make the cramped space more functional and a baby blue custom cabinet now grants the space a country accent. Neuhaus preserved the vintage plasterwork, but she gave it a pastel color to update it.
O’Neill Rose Architects
147 11th St., Brooklyn, New York 11215
Partners Devin O’Neill and Faith Rose are young architects who met when they were studying architecture at Yale. Despite having different backgrounds, they have the same design aesthetic which led to the inception of their own firm in 2016. Today O’Neill Rose Architects is a creative architectural firm that uses light and space to design a cohesive flow between the home and its surroundings. Its projects include commercial and residential structures that have been recognized by different architectural organizations. Just this year, the firm has already received an Architizer A+ Awards and an AIA New York Design Award.
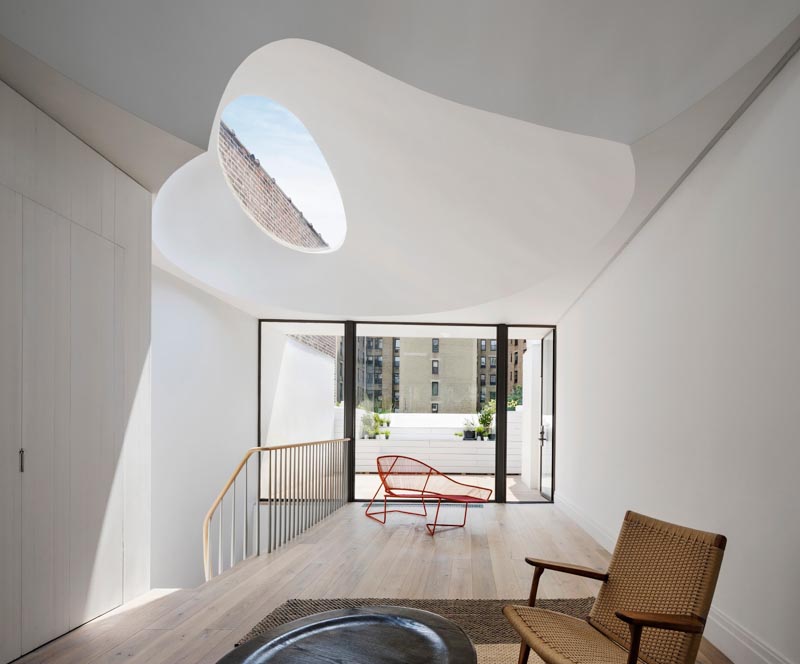
The Oculi House is a minimalist townhouse renovation that won the 2019 AIA New York Design Award. Many homeowners complain that natural light does not really come inside Brownstone homes; the firm wanted to solve that difficulty in this project. Opening the space not only made space for daylight, but it also made the space look bigger. The firm used 3D-computer modeling to design a curved roof with an opening that lets daylight flood into the home gradually from the stairs to the foyer.
Re: Design Architecture
932 President St., Brooklyn, NY 11215
For more than ten years, Natalie Rebuck has worked for an award-winning architectural firm in New York. She was part of a number of notable projects including the Fashion Incubator for The Council of Fashion Designers of America, an illustrious program featured by the Art Observer and the New York Times. Her success as a program manager inspired her to establish her own firm in 2016. Re: Design Architecture is a boutique architectural firm that specializes in complex renovations and interior design.
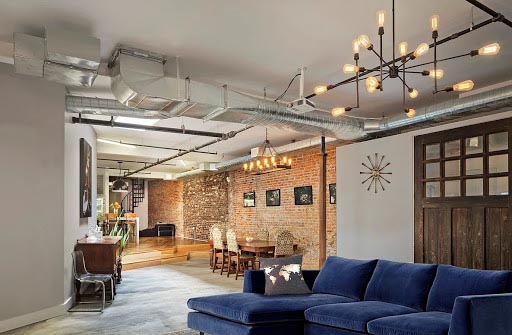
Brooklyn-based Re: Design Architecture is relatively new compared to the other firms in this list but some of its projects can be found outside New York. The firm has renovated townhouses and beach homes in New Jersey, Washington D.C., and the United Kingdom.
One of its complex renovations is this Ziegler/Swanson residence in Brooklyn. The firm converted an old potato chip factory into a loft-type single-family residence. Elements of industrial design give the project a fun modern edge. The exposed brick complements the plain walls while the ceiling pipes emphasize the industrial lighting.
Shenker Architects
1539 Bath Ave, Brooklyn, NY 11228
Dmitry Shenker is a hereditary architect who from childhood has been familiar with the creative atmosphere of the architectural world to which his mother dedicated her career. When he established Shenker Architects in 1996, he already had nearly a dozen years of professional experience both in United States and abroad. The firm provides architectural and interior design services for a wide range of building types, but specializes in high-end residential. Mr. Shenker’s work has received numerous awards in design competitions, as well as positive media attention. He has previously served as President of the Brooklyn Chapter of the American Institute of Architects, and currently represents Brooklyn as Director of the Architects’ Council of New York.
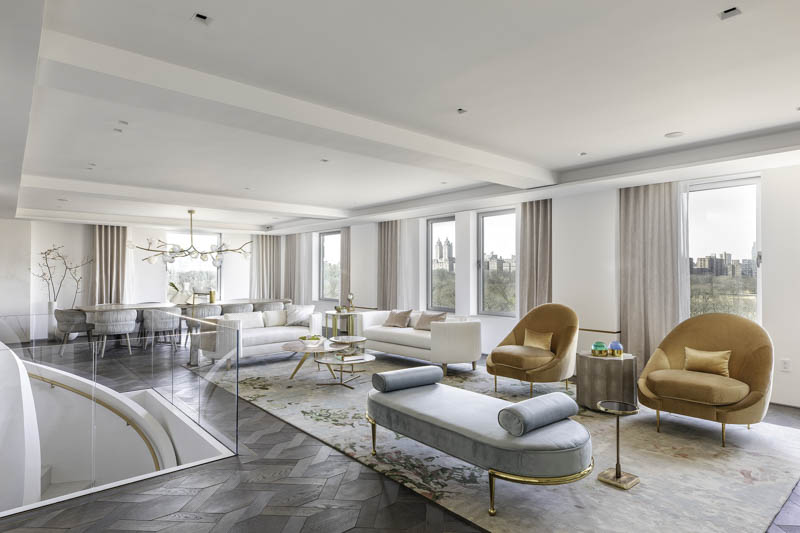 The 5th Avenue Central Park Duplex is one of the Firms standout upscale residential projects. These apartments were remodeled and combined into a luxury duplex with beautiful views of Central Park. Mr. Shenker proposed some unusual architectural approaches to space planning, like for example locating the Living room, Dining room and Kitchen on the upper level of the duplex and bedrooms on the lower level. As seen in the photo below, this allowed an uninterrupted view from the entry door of the most impressive interiors with views of Central Park. This also allowed the bedrooms to be separated from the neighbors above. On furnishing and finishes of this project Shenker Architects collaborated with Miami based interior design consultants from TheEndSpaces, as well as teamed with NYC company Manhattan Renovations as the general contractor.
The 5th Avenue Central Park Duplex is one of the Firms standout upscale residential projects. These apartments were remodeled and combined into a luxury duplex with beautiful views of Central Park. Mr. Shenker proposed some unusual architectural approaches to space planning, like for example locating the Living room, Dining room and Kitchen on the upper level of the duplex and bedrooms on the lower level. As seen in the photo below, this allowed an uninterrupted view from the entry door of the most impressive interiors with views of Central Park. This also allowed the bedrooms to be separated from the neighbors above. On furnishing and finishes of this project Shenker Architects collaborated with Miami based interior design consultants from TheEndSpaces, as well as teamed with NYC company Manhattan Renovations as the general contractor.
Soluri Architecture
303 5th Ave. Ste. #1702, New York, NY 10016
Award-winning boutique firm Soluri Architecture has a performative design process that promotes a collaborative environment between client and designer. Soluri Architecture realizes that most clients don’t understand the architectural design process and how critical it is to create successful & exceptional projects. Because client involvement is such an important part of this process, the firm has developed a performative design process that has been drawn into a diagram that is given to clients and acts as a roadmap for the project so they can follow the process. The process creates qualitative flow diagrams for each project that document their understanding of their client’s needs. This allows them to create functional and practical design, while providing a foundation for unique and unexpected design solutions.
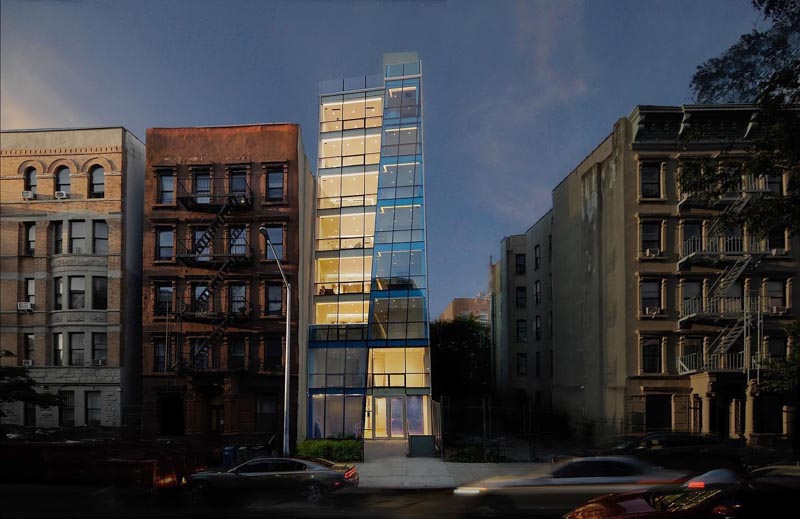
The firm’s portfolio showcases a range of complex residential, commercial and public projects. For its diverse portfolio, the firm has received numerous awards including a Design Award for Honor from the Society of American Registered Architects (SARA) and five Architecture Awards from Build Magazine.
Its most recent award-winning project is The Vidro. Its glass exterior definitely stands out in Harlem’s Brownstone neighborhood. The boutique condominium has six units with elegant interior finishes. Despite being new in the neighborhood, the Vidro already won Build Magazine’s Most innovative New York Condominium Design and was a finalist for the best “Exterior Building” at the 2019 NYCxDesign awards.
The Turett Collaborative
277 Broadway Studio #1300, New York, NY 10007
Wayne Turett established The Turrett Collaborative in 1991 to serve as a multidisciplinary architectural firm that will provide design solutions for homeowners and business practitioners. The firm calls itself a collaborative because its services go beyond architectural design because it includes industrial products, furniture design, and graphics. Founder Turett still oversees his firm’s projects because he loves being engaged with the city’s architecture. He is also a design critic and professor at different New York institutions like the City College of New York, Parsons, and the Fashion Institute of Technology.
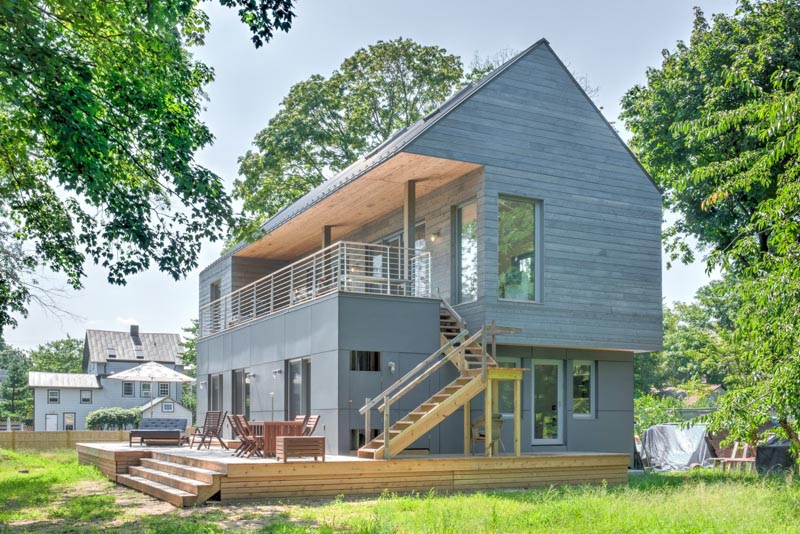
Many of Turett’s creations have been featured in various publications like The Architect’s Newspaper, Archinet, The New York Journal, and The Wall Street Journal. His passive house in Long Island caught the eye of The Architect’s Newspaper because of its contemporary design and features. It’s a carbon-neutral home that aims to lower the environmental impact of the household. In an interview with 27East Magazine, Turett said that the home can qualify as a net-zero house, making it the first in its area.
The home’s interior is reminiscent of Greenport’s historic barns. The dark wood gave the home a contemporary look. Turett applied an aesthetic sensitive approach that improved the insulation of the home. Energy recovering ventilation was also installed so that fresh air can enter the home with minimal loss of temperature.
How can I find an architect or home builder near me?
Read our latest articles on the best residential architects and custom home builders near Brooklyn. If you don’t see your city below, just let us know – we are happy to create a tailored recommendation list just for you.
Residential architects in Yonkers
Custom home builders in Brooklyn
Custom home builders in New York City
Custom home builders in New York State
About Our Rankings
This list takes a range of ranking criteria into consideration, including but not limited to: work history, customer satisfaction, awards and recognition, geographic area of work, cost, building permits, and clientele. We spent over 40 hours researching local contractors before calculating the final ranking for this post. If there is additional information about your business that could affect these rankings, please fill out this form and we will take it into consideration.
Get Bids For Your Build
If you are thinking about building a custom home, we recommend checking each builder’s license with the local licensing board, speaking to past clients, and using our bidding system to get competitive quotes from at least 3 contractors. Getting multiple bids is the best way to ensure you get a fair price and that bids include the complete scope of work.

