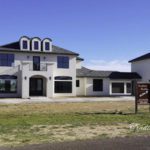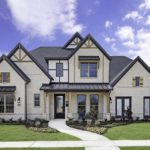Building a dream home is a long process that starts with a design concept. Homeowners need a trusted architectural firm to help incorporate their personality and lifestyle into the house design. It’s important to look for architects with the right experience—people who have previously worked on similar projects.
Luckily, some of the best, most experienced residential architects in Des Moines are included on this list. These firms have repeatedly proven their credibility through years of experience and they have the awards, publication features, and projects to prove it.
BNIM
317 6th Avenue, Suite #100, Des Moines, IA 50309
Established in 1970, BNIM is focused on multidisciplinary architecture, promoting sustainability, and finding ways to use new technologies. The firm has been a pioneer in the sustainable movement for the past two decades and has maintained involvement with the U.S. Green Building Council.
The firm’s principal and Director of Design is Steve McDowell. Some of his previous works include The Omega Center for Sustainable Living in Rhinebeck, the Pacific Center Campus Development in San Deigo, and the Henry W. Block Executive Hall for Entrepreneurship and Innovation. Working alongside him is principal Rod Kruse—he has received over 70 design awards and in 2014, he was given the American Institute of Architects (AIA) Iowa’s Medal of Honor.
The firm has received numerous awards including the 2017 AIA Kansas City Design Excellence Award and the 2017 AIA Iowa Honor Award for Excellence in Design. BNIM has also been featured in publications such as Landscape Architecture Magazine.
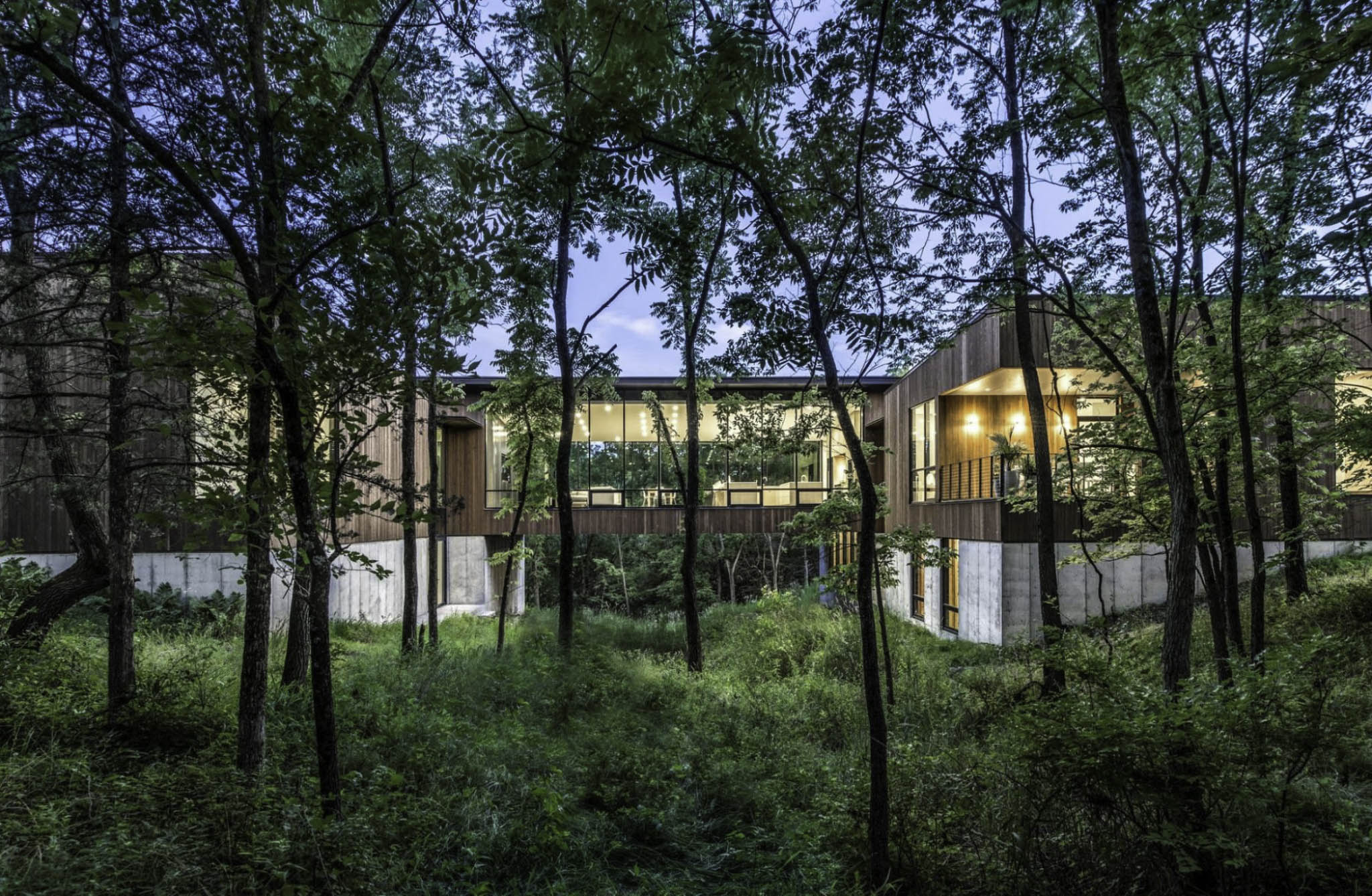
A notable project by BNIM is the Ravine Residence, located in a rural area of Iowa. The unique home structure means the entrance and bedrooms are on opposite sides of the bridge, and the bridge is the primary living area. An important goal for the client when building the house was to have a connection with nature that also afforded plenty of privacy. The floor-to-ceiling windows on the north and south sides of the living area provide a breathtaking view of the surrounding forest.
substance architecture
1300 Walnut Street, Suite #201, Des Moines, IA 50309
substance architecture started in 2006 as a collaborative design practice in Des Moines. The firm unites the talent and expertise of well-known design professionals in the region who specialize in Design, Architecture, and Interior Architecture.
The firm’s principals include Paul Mankins, who is a Fellow of the American Institute of Architects (FAIA), a Leadership in Energy and Environmental Design Accredited Professional (LEED AP), and certified for Building Design and Construction (BD+C). Mankins leads the firm along with Todd Garner, AIA, LEED AP, and Tim Hickman, AIA, LEED AP.
substance architecture has received awards from a number of renowned institutions, including the 2020 Excellence in Design – Merit Award from AIA – Central States Region and the Small Project Award in 2016 from AIA – National. In 2019, the firm was included in the list of the top 50 architecture firms in the United States by Architect Magazine.
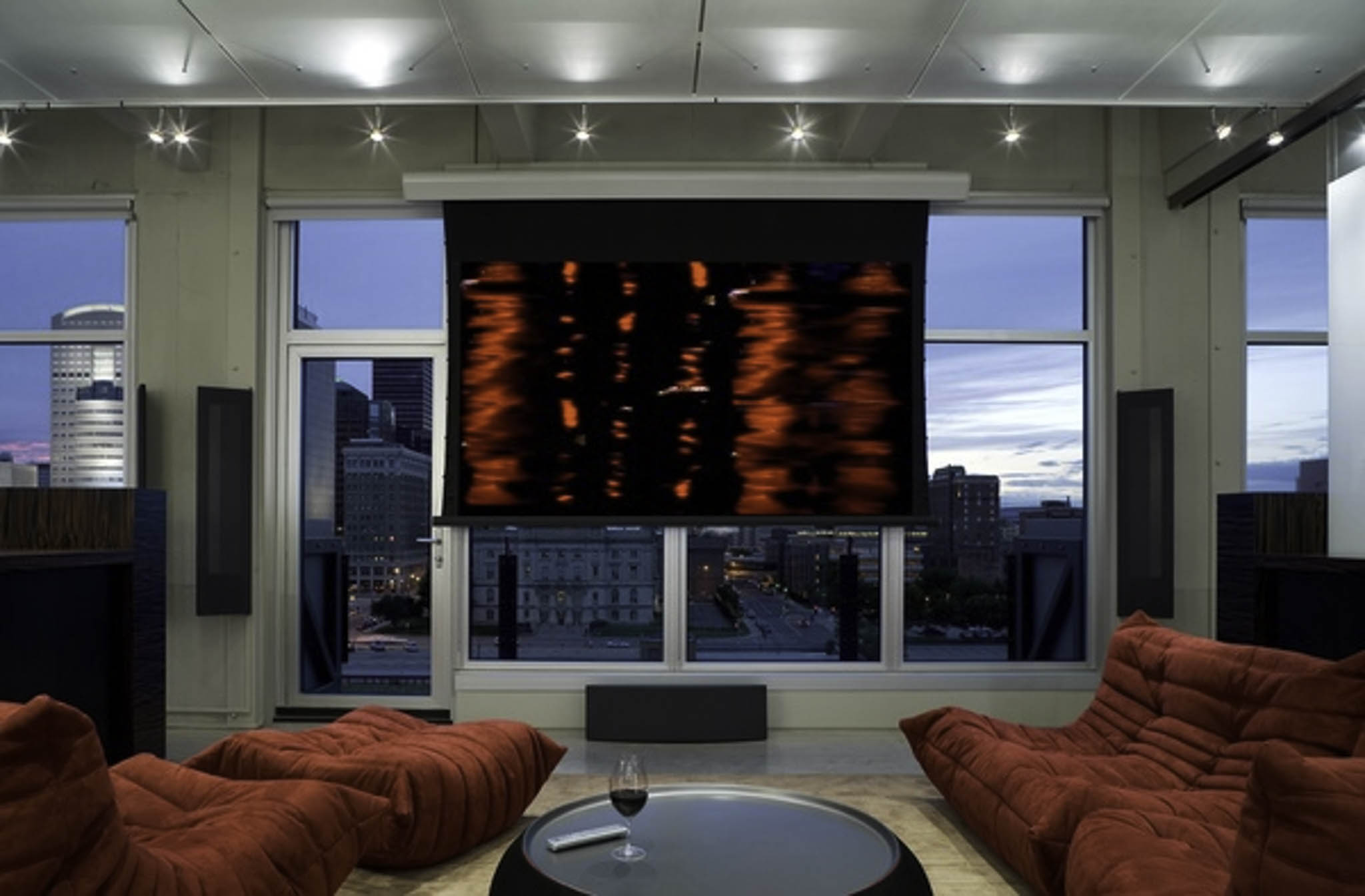
A featured residential project of the firm is the Jirsa Loft which is a 2,700-square-foot loft apartment in downtown Des Moines. The apartment was designed for a client interested in urban living and fine art. All mechanical systems were concealed above the ceiling to eliminate the clutter, even integrating the lighting and sprinkler systems for the illusion of a simplified ceiling plane. The project received the 2012 Design Award from Custom Home.
Imprint Architects
1605 N Ankeny Boulevard, Suite #130, Ankeny, IA 50023
With 24 years of industry experience, Imprint Architects is a full-service architecture firm that strives to create exquisite residential and commercial spaces. The firm is led by the president, Karl Chambers, AIA, who graduated with a bachelor’s degree in architecture from Iowa State University.
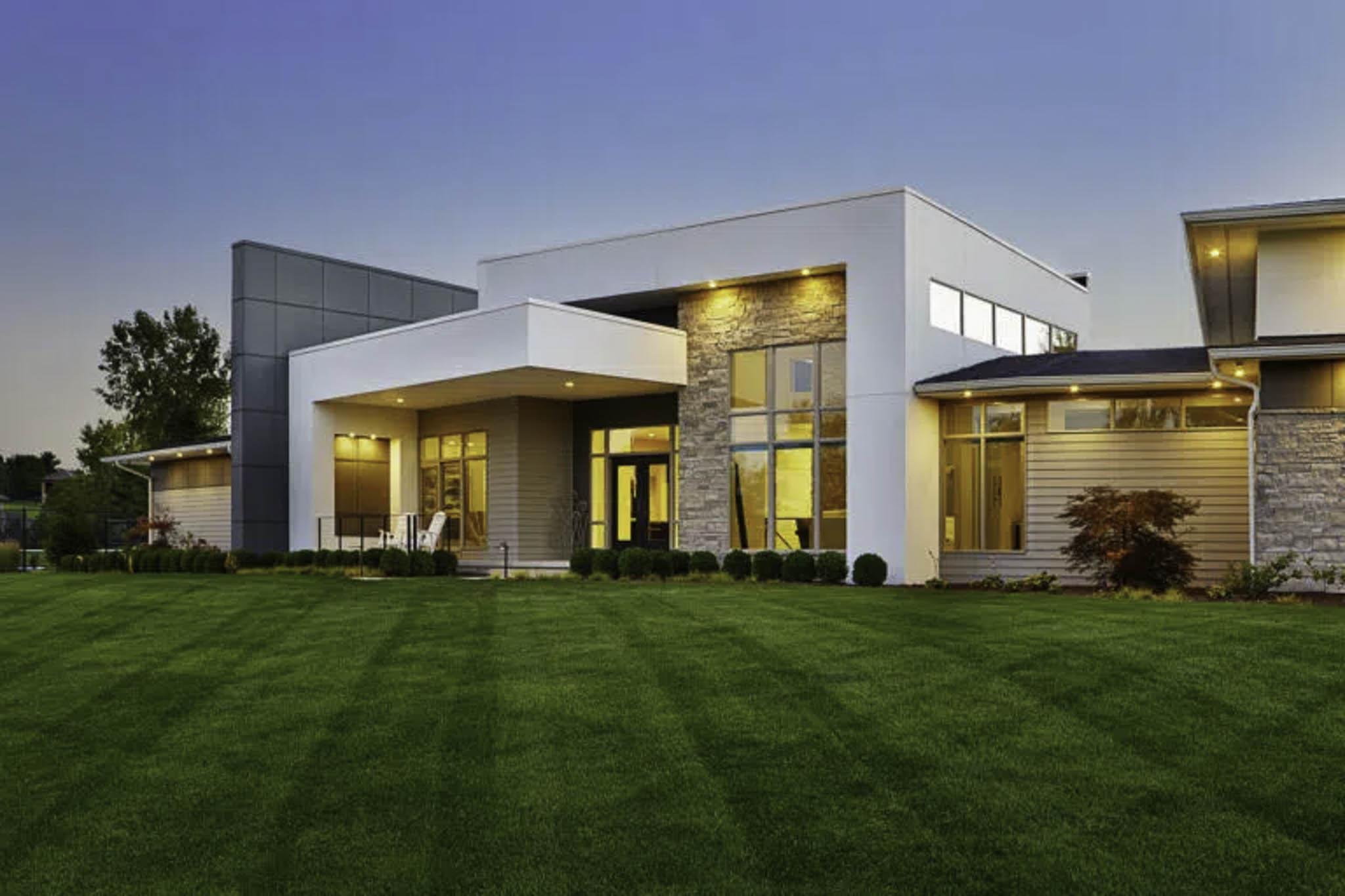
One of the many impressive projects by Imprint Architects is the Glen Oaks Modern 2, situated in West Des Moines. The luxury single-family home features a modern exterior, a warm interior design, and a spacious, carefully landscaped front yard.
Cycle Design Studio
6500 University Avenue, Suite #100, Windsor Heights, IA 50324
Cycle Design Studio is a full-service residential architecture and design firm based in the heart of the midwest. The goal of Cycle Design Studio on each project is to create a space that responds to all inputs, through a collaborative and client-involved process. The firm offers years of experience in designing, detailing, and leading projects from concept to final results.
Founded in 2020 by principals and friends, Neil LeWarne and Jeremy Ernst, AIA. With backgrounds in custom vacation home architecture, production housing and one-of-a-kind renovation design, the team at Cycle Design Studio presents a wide range of abilities within the residential design market. They believe good design should not be a luxury, but available at any scale, as it positively impacts the quality of life, creates opportunities for change, and brings people together.
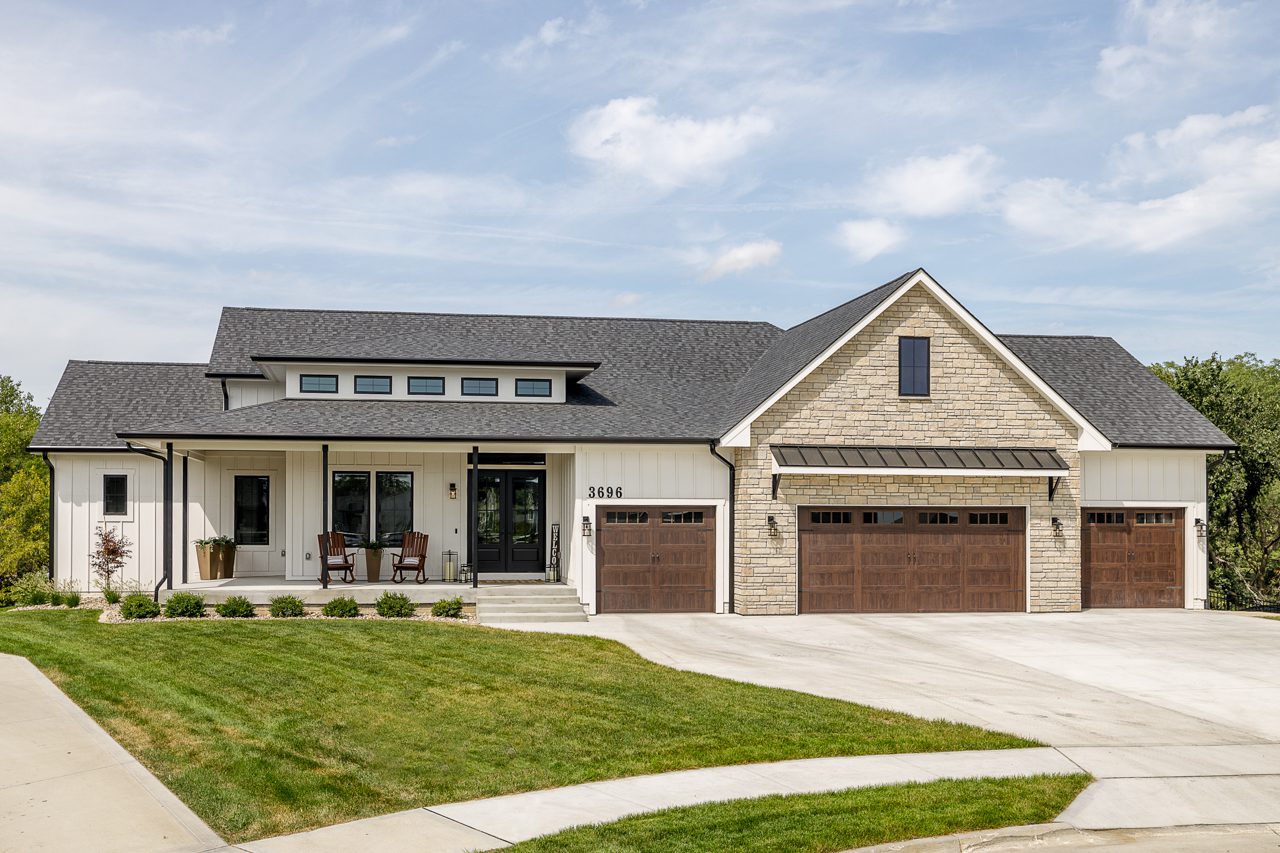
This featured project is a custom residential home in Waukee, Iowa finished in 2021. The new home includes entertainer-friendly spaces and focuses on an architecture that responds to the local neighborhood and the midwest region in both style and layout.
RMH Architects
1615 Golden Aspen Drive, Suite #110, Ames, IA 50010
Since RMH Architects started 35 years ago, it has encouraged working closely with clients in the design process to assure that their needs are met. The firm uses a design method that conders the project size, context, functional requirements, and the client’s resources.
The firm’s principal is Jeff Harris, AIA, who graduated with a bachelor’s degree in architecture from Iowa State University. Harris was previously the chairman of the Nevada Planning and Zoning Commission for three years before he became a partner at RMH Architects in 2001.
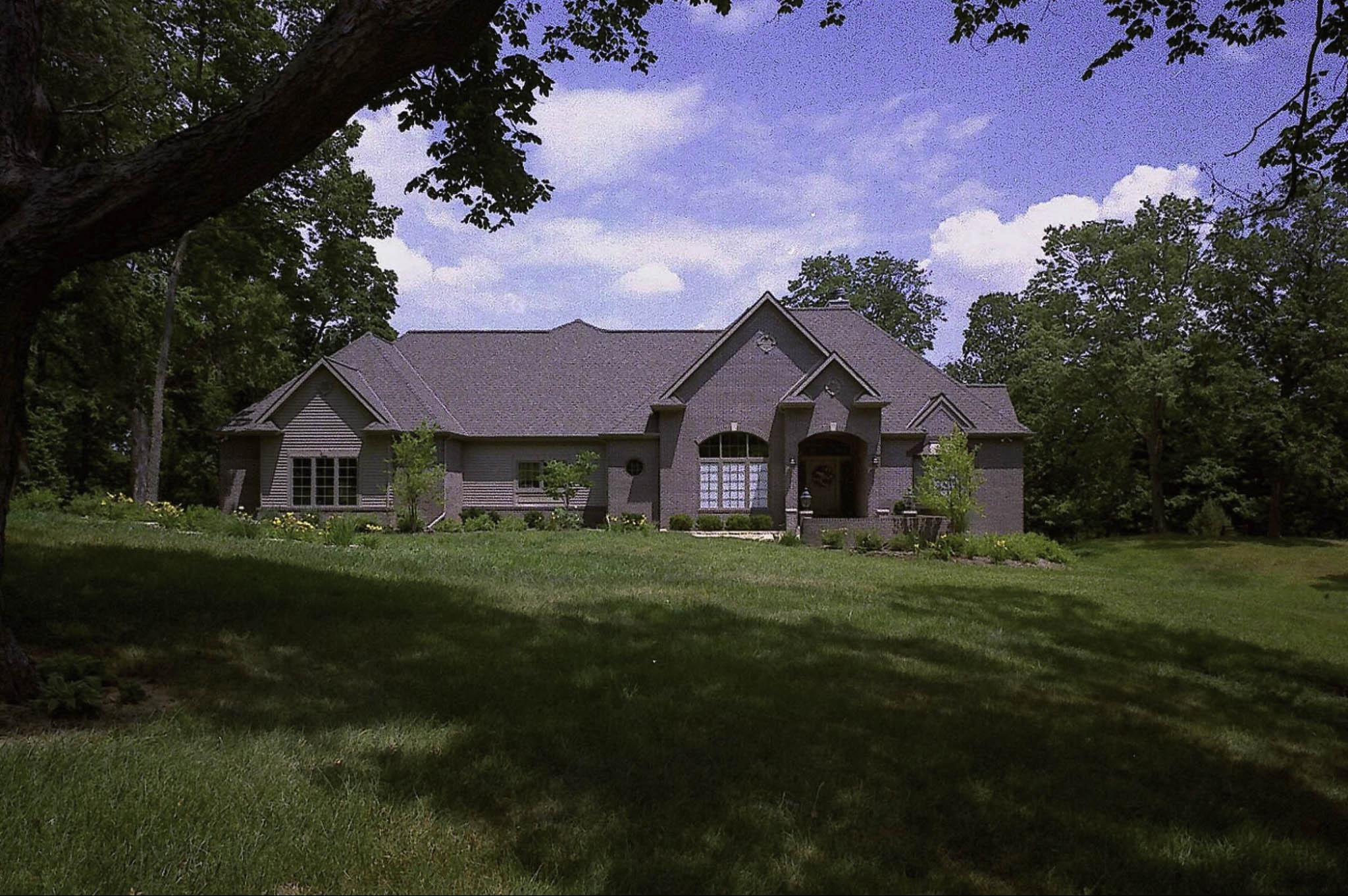
A well-known project by the firm is the Carver Residence in Ames, completed in 2000. The 4,650-square-foot elegant country home was customized as a private residence for clients who wanted a comfortable and spacious entertainment area. The single-story home features an exterior of brick and siding combined with steep roof pitches and tall windows.

