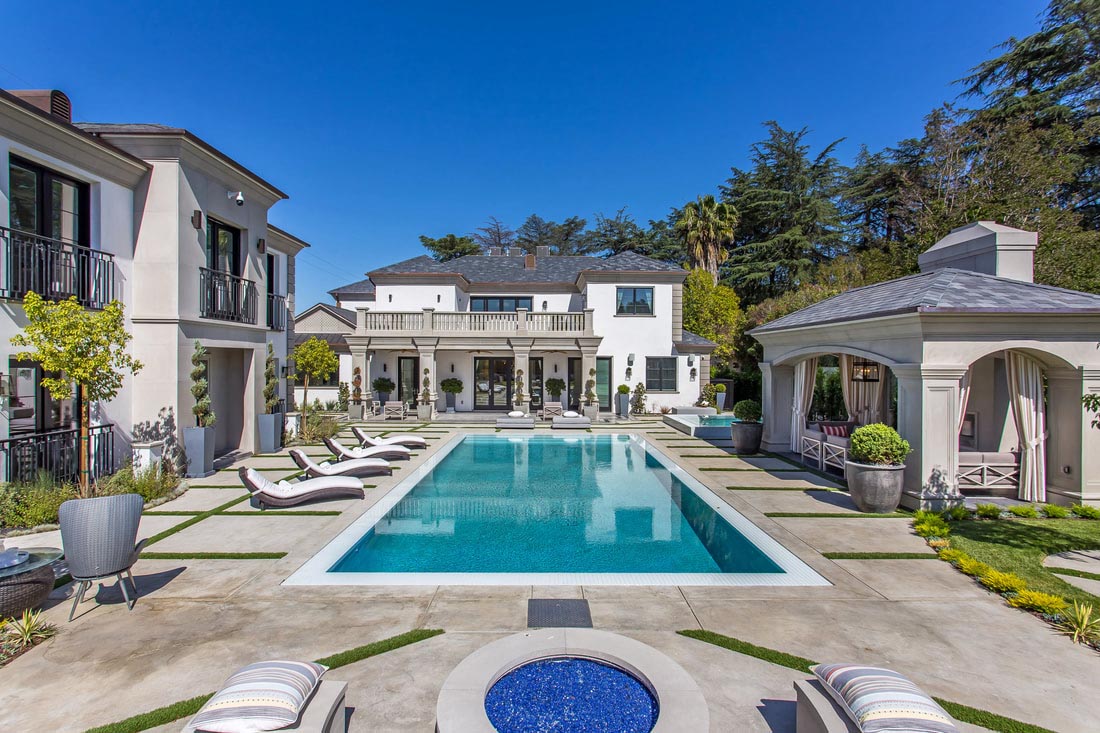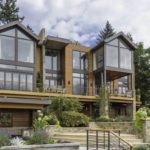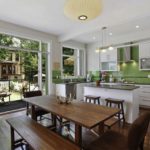Burbank is known for the internationally recognized entertainment businesses located in the city and as the home of celebrities and movie stars. With great weather, scenic views, and an active social scene, Burbank is a great city to live in, especially if you’re looking to experience Los Angeles city living but without the commute and city congestion. The neighborhoods in the city are extremely livable: low crime rates, highly-rated public schools and educational facilities, and plenty of beautiful residences.
Featured on this list are the best residential architects and designers in Burbank. These architects have designed many of the city’s magnificent homes found in Burbank and its surrounding areas. These architects have proven their expertise in designing one-of-a-kind homes that reflect the client’s lifestyle; they are capable of connecting each design element with the surroundings of each specific site. We evaluated these architects based on the overall quality of their projects, the awards and recognition they’ve received, the strength of their customer reviews, their years in business, and relevant industry affiliations.
This list includes both licensed architects and residential designers who can both design stunning homes but differ in other services offered. Architects are trained in design, engineering, and project management and have passed a licensing exam. Residential designers typically don’t manage projects and plans will need to be approved by a structural engineer. Whether you choose to hire an architect or a residential designer will depend on your project needs and complexity.
If you are thinking about building a custom home, we recommend checking each builder’s license with the local licensing board, speaking to past clients, and using our bidding system to get competitive quotes from at least 3 contractors. Getting multiple bids is the best way to ensure you get a fair price and that bids include the complete scope of work.
Aaron Neubert Architects
2814 Rowena Ave. Suite #1, Los Angeles, CA 90039
Aaron Neubert, AIA, company founder and principal architect, earned his Master of Architecture from Columbia University’s Graduate School of Architecture, Planning, and Preservation and his degree in Bachelor of Design from the University of Architecture. Throughout the years, Neubert has worked on a wide array of projects ranging from residential and hospitality establishments to cultural projects, many of which have been recognized by numerous award-giving bodies and publications. Among the awards that the company received: the American Institute of Architects (AIA)/LA Residential Architecture Citation Award 2018, the Global Architecture and Design Awards 2018 Honorable Mention, and multiple awards from the AIA/LA.
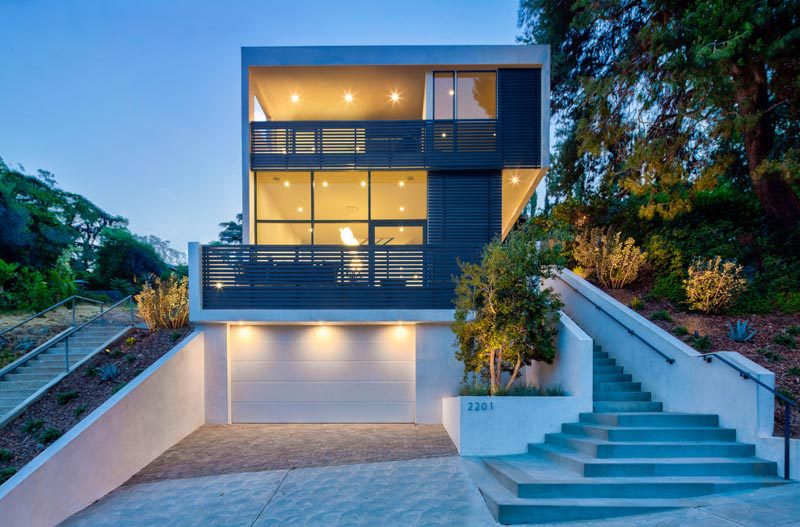
One of the firm’s impressive projects is the Echo House. Located in the Elysian Heights neighborhood, the home is built on three levels: the living spaces occupy the multi-level second floor and the bedrooms and bathrooms are located on the third floor. The interiors feature floor-to-ceiling windows, gorgeous hardwood flooring, high ceilings, and a fresh neutral palette. The result is a home that invites light into the space and shapes that luminescence in beautiful ways.
Arc D.L.A
7080 Hollywood Blvd. #PH, Los Angeles, CA 90028
Established in 2009, Hollywood-based Arc D.L.A. is a full-service architecture and design firm specializing in residential, commercial, and green buildings. Company founder Sam Azadi is a California licensed architect and designer with a Master of Architecture degree from School Art & Architecture. He is also a LEED Accredited Design Professional and an active member of the AIA. His wealth of experience and wide-ranging expertise enables the company to provide clients with the best possible design solutions. Under his leadership, the company has completed numerous projects and has garnered multiple five-star reviews.
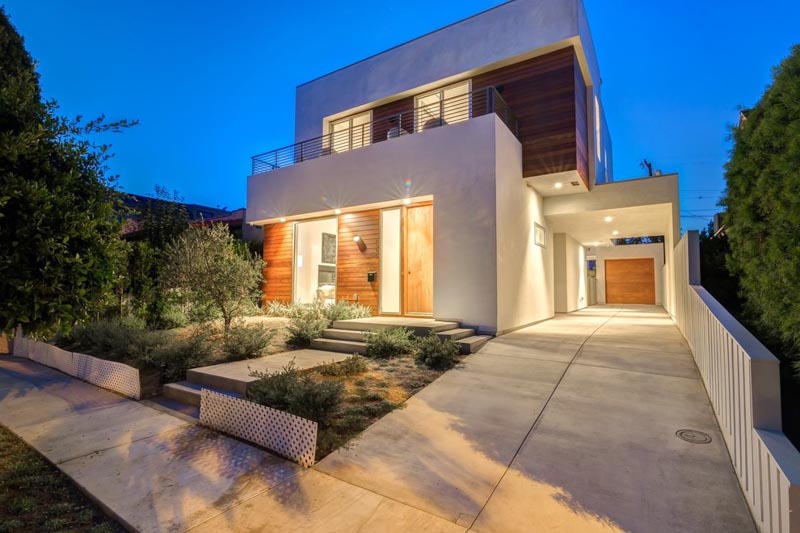
In one of its projects, Arc D.L.A. designed this contemporary home with an open floor plan, three bedrooms, three bathrooms, a pool, a spa, and a cabana. For the exterior, mixed siding materials were used—adding architectural interest to the simple, yet elegant curb appeal of the home. Interior features of the home include light-toned hardwood flooring, gray kitchen cabinets and countertops, and a spacious living area.
Burgeoning
949 Chung King Rd., Los Angeles, CA, 90012
Founded in 2009, Burgeoning started as a research cooperative for the exploration of time-based architecture and design. Seven years later, Burgeoning extended this research into the application of urban design and the built environment, including architecture, regional planning, interior and furniture design, and graphic design. Mauricio Espinosa, RA AIA NCARB, founding principal, received his Master of Architecture from the Bartlett School of Architecture, University College London. Prior to starting the company, Espinosa served as an associate design director and project manager for Behnisch Architekten; his projects were showcased throughout North America, Asia, and Europe. Many of these projects have even received critical acclaim worldwide for their sustainable design and ecological approach.
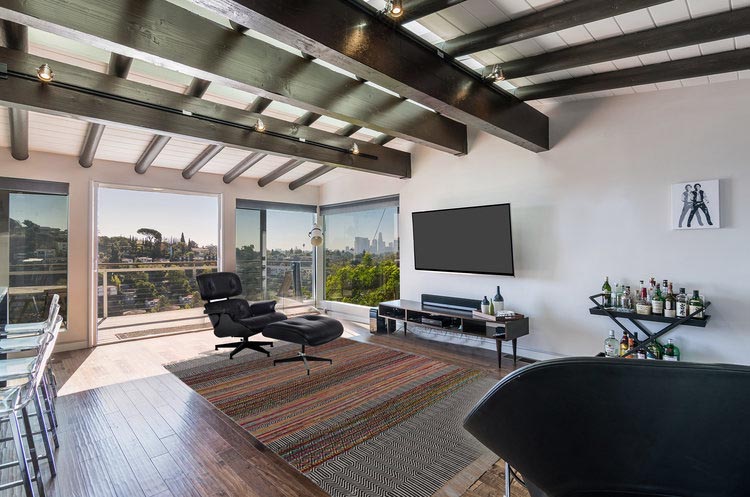
Among the firm’s notable projects is the Babst Residence in Silverlake Hills. Burgeoning transformed this 1,350-square-foot 1940s home into a contemporary bachelor pad. Nestled off of a steep slope, the tri-level mid-century home features an open concept floor plan, exposed ceiling beams, an updated kitchen and bathroom, updated windows and roofing, and a new solar system.
Casey Hughes Architects
1340 E 6th St. #507, Los Angeles, CA 90021
Founded with a mission to transcend functional and budgetary requirements to create exceptional buildings, Casey Hughes Architects (CHA) is a full-service architecture firm headquartered in Los Angeles. The firm’s expertise lies in innovative spatial organizations and combines compelling design with proficient budgeting and construction management. Casey Hughes, principal of the company, is a licensed architect and a LEED accredited design professional. He holds a Master of Architecture from Harvard Graduate School of Design (GSD).
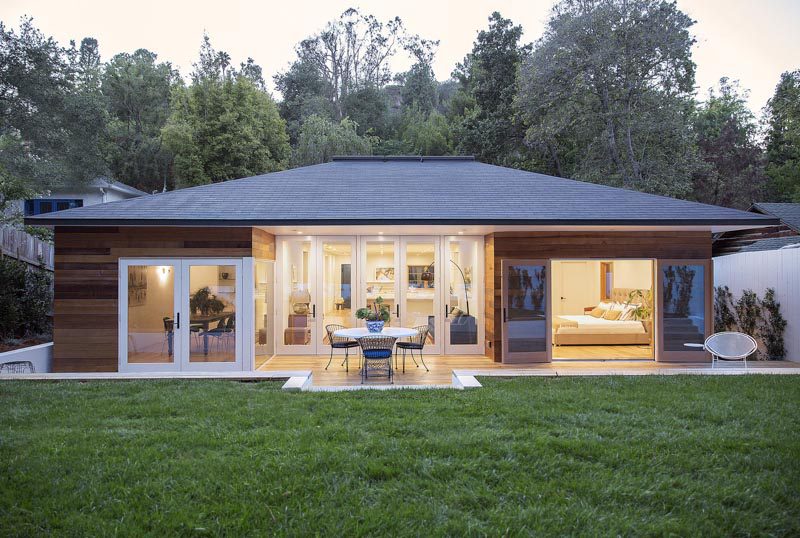
Upon graduation from the GSD, Casey taught an architecture studio in the Harvard GSD Career Discovery Program as well as advanced graduate architecture studios at the Boston Architectural College. This expertise in design has enabled the firm to garner numerous awards and features from well-known publications including Archinect, Dezeen, Dwell Magazine, The New York Times, and the Los Angeles Times.
Among its list of notable projects is the Lookout Mountain Residence addition. Actress Ione Skye and her musician husband Ben Lee called the company to renovate and expand the single-bedroom cabin into a three-bedroom house. Upon completion, the home featured open living spaces, a master suite, and a new dining room. Am open kitchen separates the central living space and den while five large french doors open to an outdoor dining area.
EZ Plans
20720 Ventura Blvd. Suite #220 Woodland Hills, CA 91367
Founded in Woodland Hills, EZ Plans was established on the belief that many homeowners in the country are not able to achieve their home improvement dreams because of limited access to affordable architectural services. EZ Plans focuses on cost-effective architecture for homeowners, designers, contractors, and home improvement professionals. The company has developed a fast, affordable, and streamlined approach to ensure that clients receive efficient, cost-effective services. The goal has been met: the company has received numerous five-star reviews from satisfied clients who note that the EZ Plans team delivers excellent turnkey architectural services.
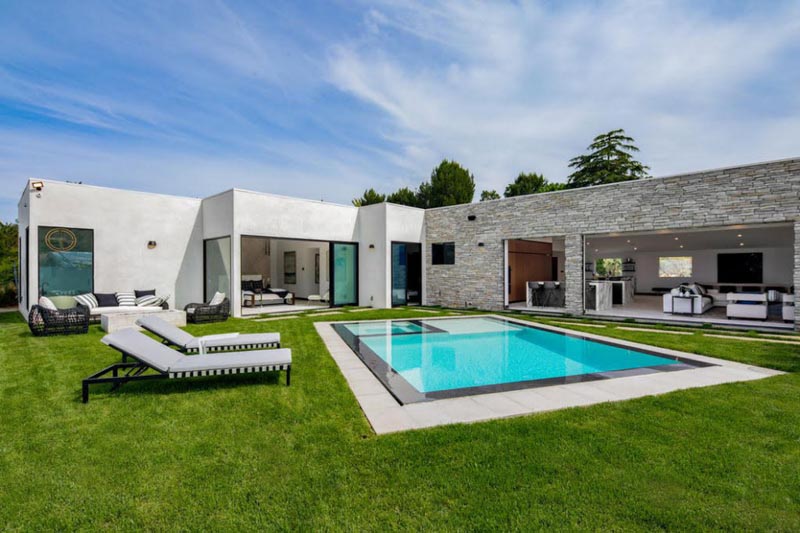
In 2019 the company provided remodeling services for a modern home in Hollywood Hills. The home features a natural stone siding exterior, massive windows, an open concept floor plan, and a modern fireplace and kitchen. A huge sliding door opens up the living area to the pool and outdoor seating area, which overlooks the city and mountains.
Franklin Studios Architecture Corp.
7080 Hollywood Blvd., PH Level, Los Angeles CA 90028
Franklin Studios Architecture Corp. has provided top-quality architectural and interior design services for the commercial, hospitality, and residential sectors. From Beijing to New York to Las Vegas to Los Angeles, the company has completed numerous projects and has amassed numerous features for its impressive craftsmanship. Steve Brabson, company principal, attended Washington University where he earned his B.S. in Mechanical Engineering and a Masters in Architecture. Before founding the company in 2014, Brabson worked for several prominent architecture firms. His decades of experience in the architecture industry has honed his skill in designing projects for multiple markets. Today, Franklin Studios Architecture Corp. is one of the most reputable firms focusing on signature mid-rise towers, luxury ground-up residential projects, and restaurant and nightclub design.
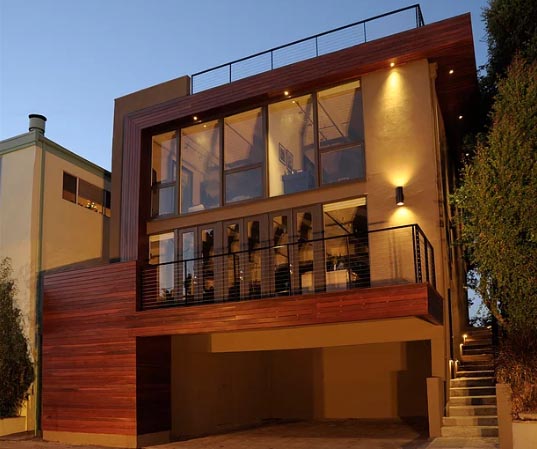
In West Hollywood, the company transformed the exterior of a mid-century home from a white stucco exterior to a modern home. The Hillside Residence now features wood siding and floor-to-ceiling windows opening up to the beautiful city views of Los Angeles.
Hamilton Architects
12240 Venice Blvd. #25, Los Angeles, CA 90066
Licensed in California, Arizona, Nevada, and Washington state, Hamilton Architects is a mid-sized architecture and interior design firm. The company is owned by John P. Hamilton, AIA, a graduate of the University of Southern California. Prior to establishing Hamilton Architects, John founded the Hamilton-Magno Partnership which focused mainly on restaurant design and production home design. In 1998, he formed Hamilton Architects and widened its services to include custom homes, development projects, commercial tenant improvements, retail design, as well as his work on restaurants and production homes. The firm is a member of the AIA LA, AIA California Council, and AIA Long Beach.
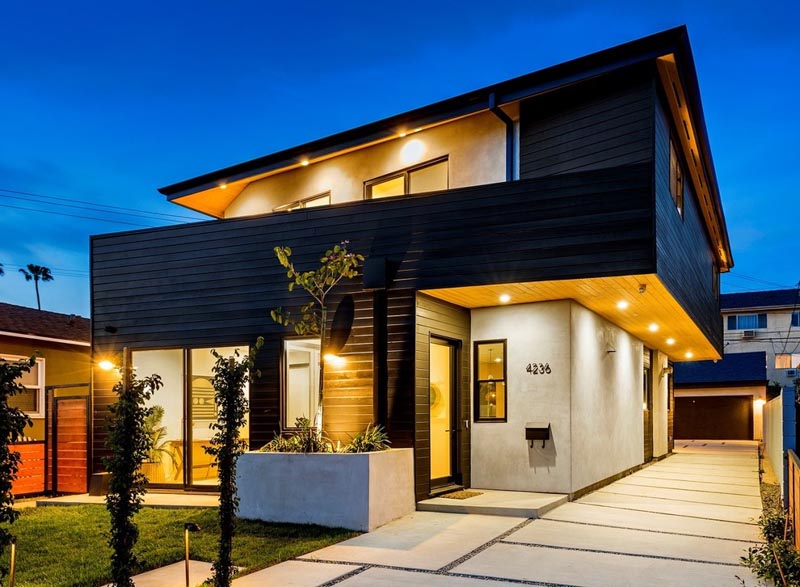
In Los Angeles, Hamilton Architects designed this modern home featuring black siding on the exterior, cement finish on the walls, and a sloped roof. Inside the home, a long white island can be found in the kitchen. The home’s light-colored hardwood flooring and open concept floor bring a light, airy feel to the living area. A black and white color palette throughout the home completes the home’s fresh, elegant, sophisticated vibe.
Jeffrey Smalley Architect
1622 N Curson Ave., Los Angeles, CA 90046
In business since 1992, Jeffrey Smalley Architect has developed collaborative building solutions for both residential and commercial clients throughout Bel Air, Beverly Hills, Burbank, and Culver City. The company believes that design begins with respect for the unique qualities of each site: its light, topography, and local character. Rather than imposing arbitrary styles, Jeffrey Smalley Architect considers these factors as it designs one-of-a-kind spaces.
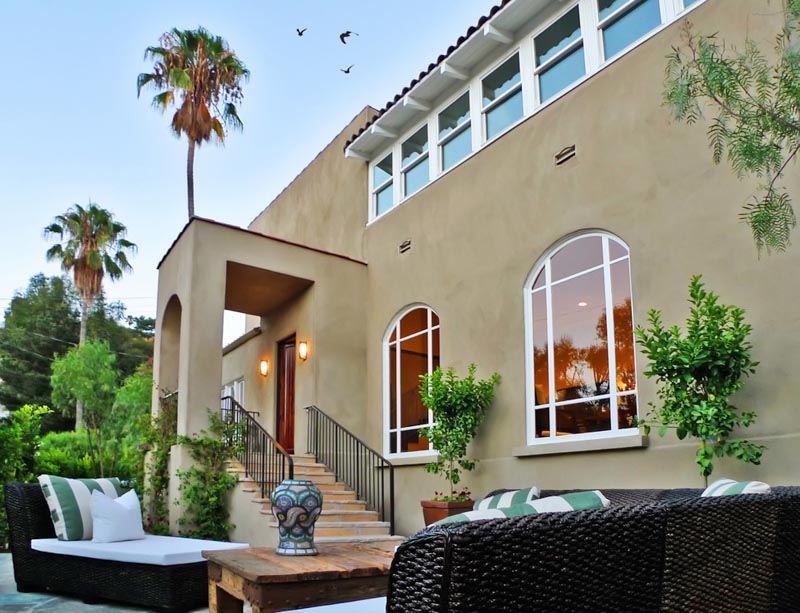
Company founder Jeffrey Smalley spent seven years as a designer and project architect for companies in Boston and Los Angeles prior to starting the firm. Over the past two decades, the company has completed new homes, remodels, additions, and commercial projects across Los Angeles, Beverly Hills, Santa Monica, Cape Town, and South Africa.
One of its projects in Hollywood is the remodel of the Hollywood Dell Residence. Constructed in 1923, the two-story Mediterranean style home is among the first in the area. The home was gutted to its bare bones and the interior plan was reorganized. Jeffrey Smalley Architect saw to it that the renovation carefully blended the home’s historic charm with a contemporary appeal to create a home that would suit today’s lifestyle. All existing systems, including the plumbing, electrical, gas, and HVAC, were removed and upgraded.
Landry Design Group
1818 S. Sepulveda Blvd., Los Angeles, CA 90025
In business since 1987, Landry Design Group has built a reputation for its high-quality residential projects in a wide range of architectural styles designed all over the globe. Richard Landry, AIA, company founder and president, earned his Bachelor of Architecture degree from the Université de Montréal, in Québec, Canada and a Diploma in Architecture and Urban Design from the Københavns Universitet, in Copenhagen. Company Partner Brian Pinkett, AIA, is a member of the National Trust for Historic Preservation, the Los Angeles Conservancy, and the Institute of Classical Architecture and Art, among many other organizations.
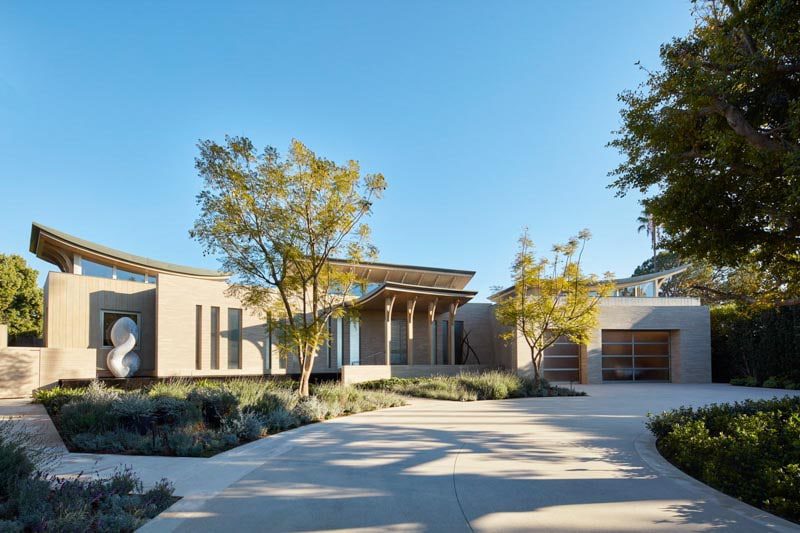 Under their leadership, the firm has received numerous prestigious awards and recognition such as being continually featured among the Architectural Digest AD100 list of the top 100 architects/designers in the world since 2000. The firm has also garnered 74 Gold Nugget Awards throughout the years.
Under their leadership, the firm has received numerous prestigious awards and recognition such as being continually featured among the Architectural Digest AD100 list of the top 100 architects/designers in the world since 2000. The firm has also garnered 74 Gold Nugget Awards throughout the years.
One of the company’s projects, Ridge House, was featured on the cover of the California Homes+Design winter anniversary issue. This stunning home features a one-of-a-kind facade with soft contemporary forms.
Nardi Associates
805 S. Shamrock Ave., Monrovia, CA 91016
With 40 years of experience of independent professional practice, Noberto F. Nardi, AIA, NCARB leads Nardi Associates with remarkable expertise in designing various project types for different markets. Furthermore, he is also a California State University professor Emeritus of Architecture.
Nardi has completed hundreds of projects including historic renovations, multifamily and custom homes, skyscrapers, office buildings, manufacturing facilities, and educational institutions. With offices in the U.S., Hong Kong, and Mexico, Nardi Associates handles projects throughout South, Central, and North America, the Caribbean, and Asia.
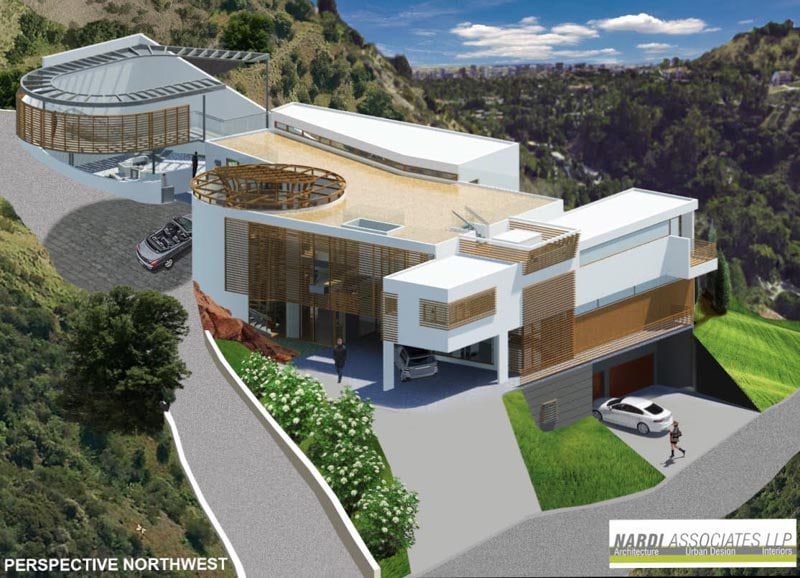
Among the firm’s notable projects is a residential development in the Benedict Canyon area . Situated on a nine-acre hillside, this four-home gated complex is designed by Nardi Associates. One of these homes is an addition to an existing residential building, overlooking the canyons and Downtown Los Angeles. Due to the varied topography of the site, the home features various levels and ceiling heights that seamlessly blend the indoor and outdoor living spaces. The home consists of four bedroom suites, each with its own bathroom and walk-in closet and two open concept living rooms surrounded with frameless glass pivot doors at the deck level. Its main entrance opens to a double-height cylindrical space with a hidden interior garden contained within a concentric weaved basket. For more information on Nardi Associates, you can visit their website here.
PartFour Architects
1812 W Burbank Blvd. Suite #542, Burbank, CA 91506
From smart remodels and high-end residences to commercial developments, PartFour Architects offers top quality design solutions to its clients. The company uses state-of-the-art technology for the design, visualization, documentation, and delivery of projects. With a focus on sustainable construction materials, PartFour Architects incorporates ways to include green features in its designs. Al Zepeda, CGP, design director and managing partner, worked on a wide variety of project types before establishing the company. Along with his team of highly-experienced and qualified architects, the firm provides architectural services for residents throughout Burbank and its surrounding areas.
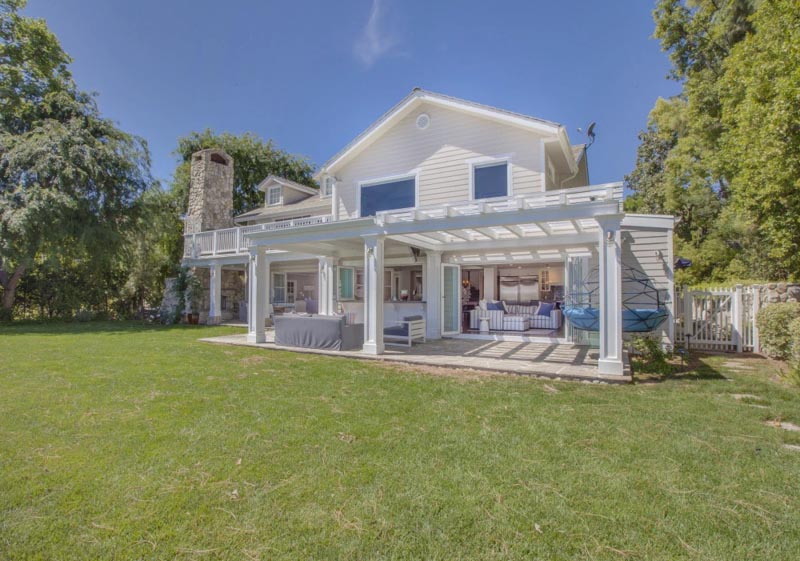
Linda Vista Residence, one of the company’s projects, features a craftsman home with a fresh white interior, numerous windows, and a bright and airy ambiance. Gorgeous multi-toned hardwood flooring and cabinetry exudes a classic, timeless feel. An accordion glass door and windows open up the living area to an indoor-outdoor living space, making the home bright, open, and inviting.
Tim Barber Ltd.
8455 Beverly Blvd. Suite #409, Los Angeles, CA 90048
Tim Barber Ltd. is a Los Angeles-based firm that specializes in designing custom homes specifically tailored to the home’s location, the client’s lifestyle, and inspired by tradition, innovation, and environment. Tim Barber, AIA, NCARB, LEED AP, principal architect and company owner, earned his Bachelor of Architecture degree from the University of Cincinnati and worked in urban reclamation, historic preservation, and adaptive reuse before opening Tim Barber Ltd. in 1994.
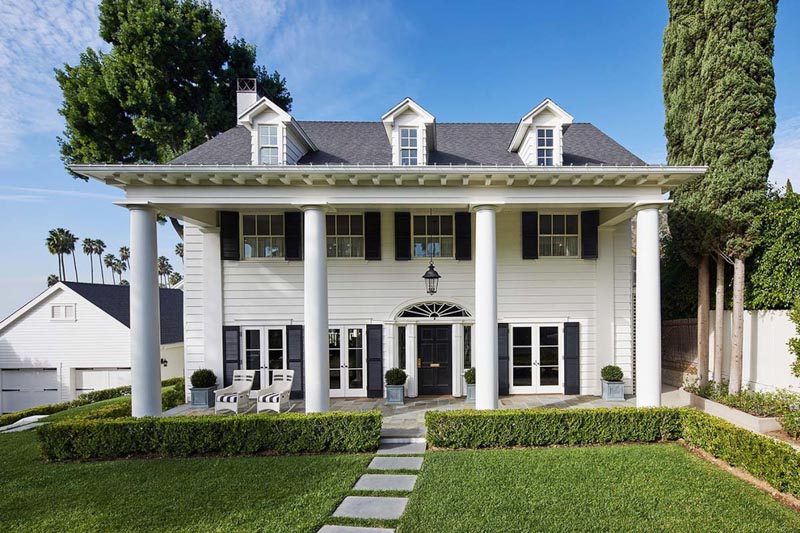
In its many years of being in the business, the firm has caught the eye of any number of award-giving organizations and publications. In 2018, the company was nominated for the HGTV Faces of Design Awards for Big City Digs, Countryside Escapes, Kitchen + Dining, and Waterside Retreats. The company was also awarded the 2016 Historic Preservation Award by the City of Pasadena Historic Preservation Commission.
In 2018, the company renovated and restored this Neoclassical Revival Residence. This home served as the final home of one of the greatest film directors, Orson Welles. From its foyer and kitchen to its bathrooms, the home’s period-style design reflects the history of Hollywood.
Woodcraft Architecture
20812 Ventura Blvd. Suite #205, Woodland Hills, CA 91364
Owned by Lawrence Woodcraft, AIA, Woodcraft Architecture specializes in designing new homes, remodels, and additions for residential clients. It also provides tenant improvement work for commercial properties in Southern California. Woodcraft obtained his Architecture degree from the University of Nottingham in the United Kingdom and was a licensed architect in the UK for 12 years before coming to the U.S. He started his architecture practice in Los Angeles in 1993, primarily working on residential projects. Since the company’s inception, Woodcraft’s philosophy to listen carefully to clients about their requirements, ideas, and budget has remained the same. That attitude has paid off: excellence and expertise in various home styles, from traditional and craftsman to Mediterranean and contemporary.
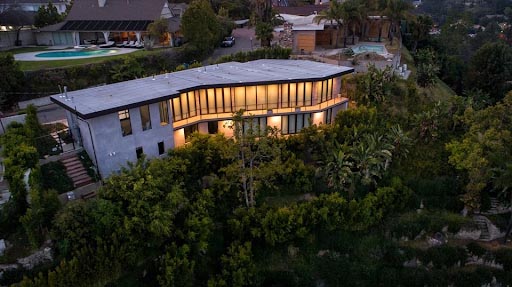
One of the firm’s most impressive projects in its collection is this new contemporary home in Hollywood Hills. Designed with panoramic views of the city, the home features floor-to-ceiling glass walls that open up to the terrace. It also features an open concept floor plan and a white and gray color palette throughout, adding to the home’s elegance.
ZAA studio
14530 Hamlin St. Unit A, Van Nuys, CA 91411
Located in Van Nuys, ZAA Studio is an interdisciplinary design firm that offers architectural services for the residential, commercial, and industrial sectors. The firm puts a premium on clean and balanced designs created specifically to suit each client’s needs, budget, and the location of the project. By forging close relationships with builders, the ZAA Studio design team can maintain the integrity of every little detail in each project. Zaven Ayvazian, company co-owner and design principal, earned his degree in Architecture from Woodbury University. Ayvazian’s work is focused on the integration of digital media and technology into the design, production, fabrication, and construction process.
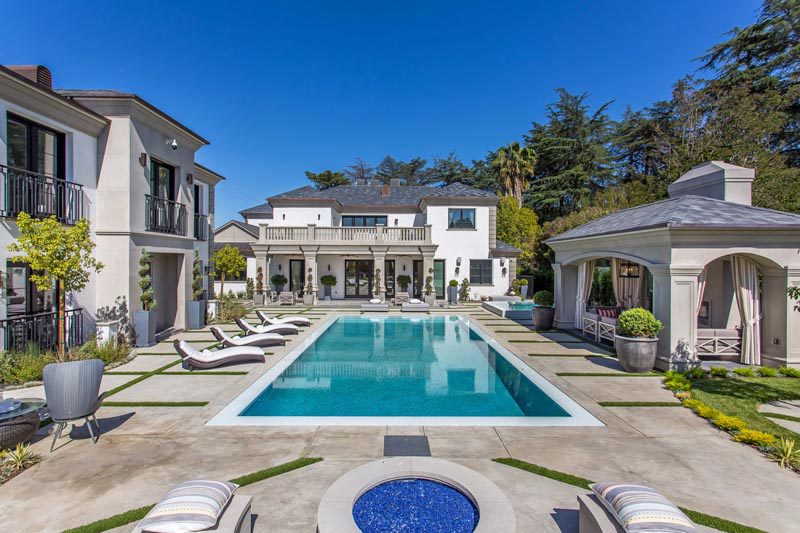
The firm has an astounding portfolio of impressive projects, one of which is this neoclassical home located on Haskell Avenue. The 14,900-square-foot estate touts contemporary features, a two-story entry with a spiral staircase, a sauna, and an indoor swimming pool. Other features include the formal living and dining rooms, a theater room, a wine cellar, eight bedrooms, ten bathrooms, and a full-floor, multiroom master suite. The luxurious home also features a two-bedroom guesthouse, a pavilion, a sports court, and an outdoor swimming pool.
Ziese Architecture
612 Moulton Ave. Suite #7, Los Angeles, CA 90031
Daniel Ziese, AIA, NCARB, LEED AP, brings around two decades of experience in the architecture and design industry. Prior to starting Ziese Architecture, Ziese worked with numerous well-known firms throughout Orange County, working on a wide variety of projects from the hospitality, multifamily housing, and mixed-use markets to educational facilities, retail stores, and commercial offices. He holds a Bachelor of Architecture degree from the University of Arizona and is a recipient of the AIA National scholarship. Under his leadership, the company has built a reputation for its high-quality, customer-centric designs.
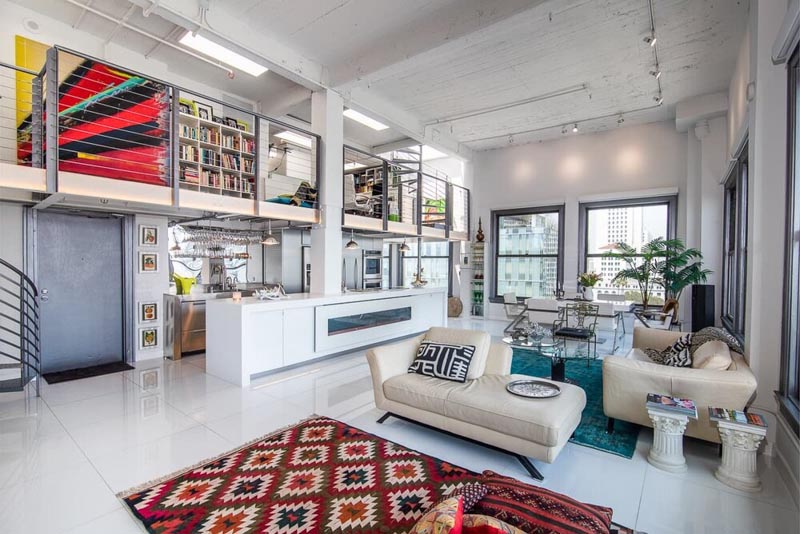
In one of the company’s projects, Ziese Architecture provided design services for the remodeling and upper-level addition to an existing penthouse loft located on the tenth floor of the Higgins Building. The open concept kitchen opened up the living space and took advantage of the double-height ceilings. The project also included a second-level bathroom and remodeled bedroom and office areas.
How can I find an architect or home builder near me?
Read our latest articles on the best residential architects and home builders in and near Burbank. If you don’t see your city or project type below, just let us know – we are happy to create a tailored recommendation list just for you.
Residential architects in Anaheim and Santa Ana
Residential architects in Long Beach
Custom home builders in Burbank
Custom home builders in Los Angeles
Custom home builders in California
About Our Rankings
This list takes a range of ranking criteria into consideration, including but not limited to: work history, customer satisfaction, awards and recognition, geographic area of work, cost, building permits, and clientele. We spent over 40 hours researching local contractors before calculating the final ranking for this post. If there is additional information about your business that could affect these rankings, please fill out this form and we will take it into consideration.
Get Bids For Your Build
If you are thinking about building a custom home, we recommend checking each builder’s license with the local licensing board, speaking to past clients, and using our bidding system to get competitive quotes from at least 3 contractors. Getting multiple bids is the best way to ensure you get a fair price and that bids include the complete scope of work.

